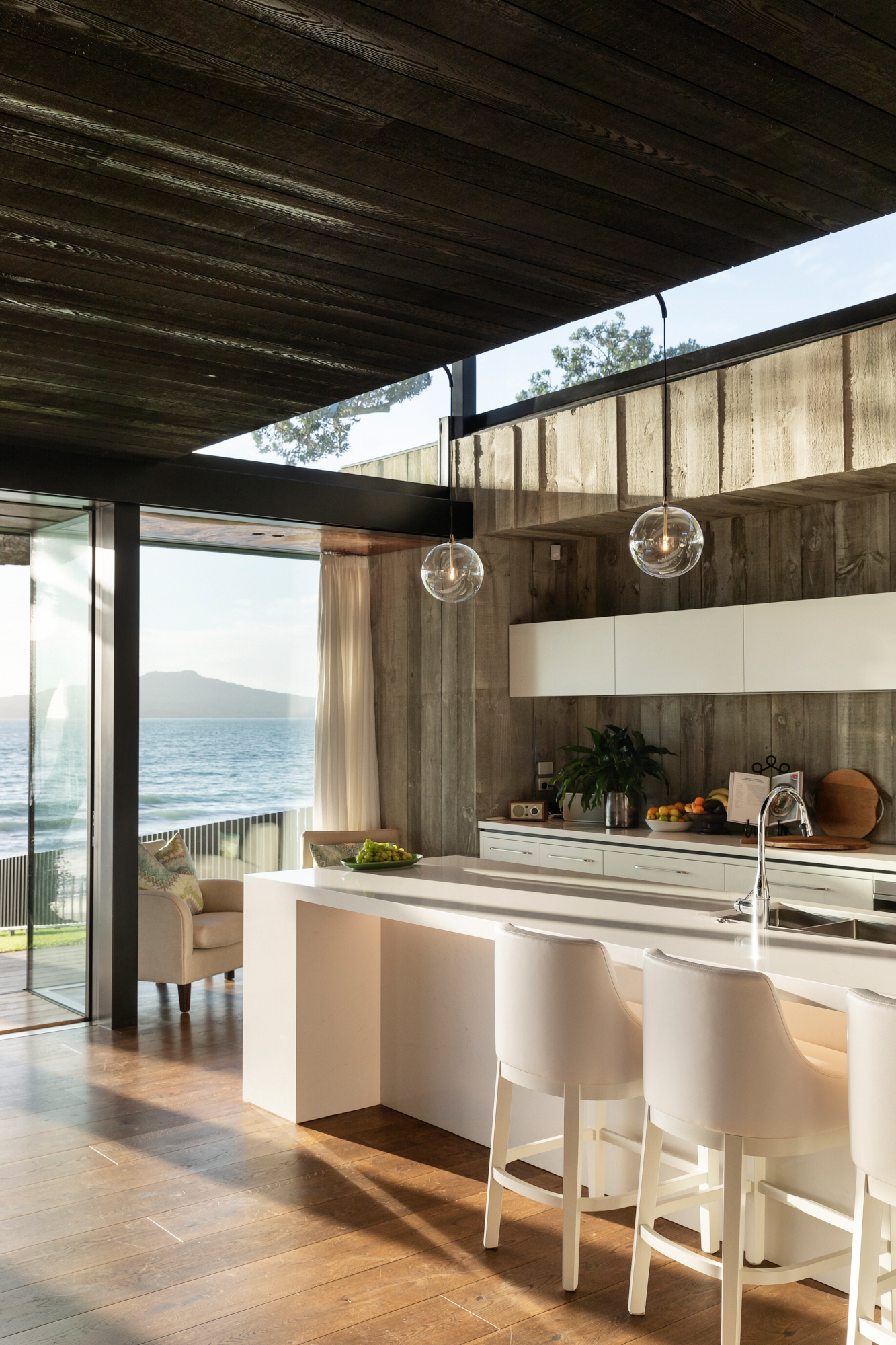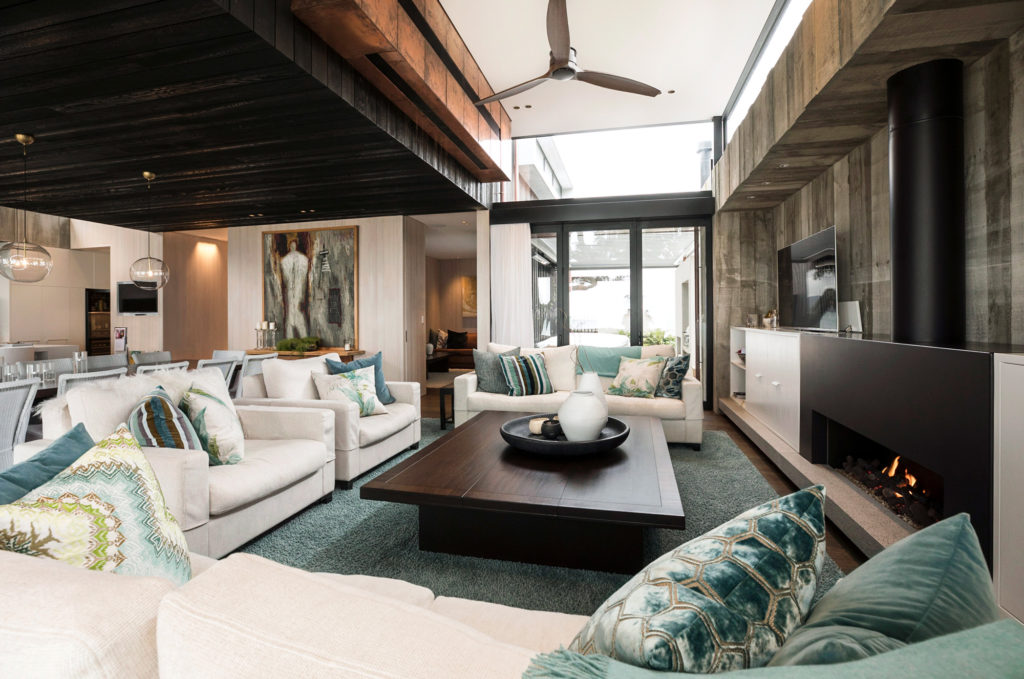The 2021 City Home of the Year, House on Takapuna Beach by CAAHT Studio, met the challenge of the fishbowl effect, as beach goers and dog walkers promenade the sand beyond the site’s border.
We spoke to Lynette Lochhead of Design on James about how the beachfront site influenced the interior, and the relationship between architecture and interior design.
HOME (H): Tell us about the collaborative process with the architect and owners when designing the interiors of this home.
Lynette Lochhead (LL): The relationship began with this project once the client had engaged the architect. The plans were well underway and my job was to bring a personal and unique feel to the spaces incorporating the clients’ love of colour and pattern.
The main materials had already been chosen, like the concrete walls in the entrance, kitchen and lounge, a black-stained tongue and groove suspended ceiling in the dining area, white tiles in the bathrooms, white-washed tongue & groove timber walls, stained oak floors in the main living area and carpet in the bedrooms.
The clients had always loved a white-on-white interior so I had a fabulous blank canvas to create the texture, colour and sense of luxury suitable for the location and their lifestyle. They were extremely clear in sharing the vision that the architect had, which made my job easier and I was able to tune in and personalise the spaces to complement the build.

H: How did the site influence the interior?
LL: The site, being small and on Takapuna Beach, lent itself to a sense of luxury. Light was also important and the architect had really made the most of the shifting light, and the vistas were captured beautifully.
H: Talk us through the relationship between the architecture and interior design, and why you chose certain materials and textures.
LL: Gorgeous linen drapes were added in the living room to diffuse the light in a soft and beautiful way and to ensure we didn’t take away from the seascape. I chose large oversized off-white Rossetti couches and chairs from David Shaw for the main living area to introduce the right proportions and comfort. Colour and pattern was introduced with oversized feather-filled cushions mostly from Osborne & Little. The woollen rug was made to measure by CRONZ in Christchurch, to incorporate the beautiful soft teal of the sea and provide definition to the seating area.
The very large 14-seater dining table was made by a local craftsman in Tauranga, Brendon Catley, along with the coffee table and sideboard in the flat lounge. White wicker dining chairs were added to introduce another texture, and as a contrast to the depth of the timber table.

H: Tell us about the kitchen. What were the key materials and textures used?
LL: The concept of the kitchen design was done by CAAHT Studio, and followed through with Carolyn Prier from Caro Design in close collaboation with the clients.
The bench top is Cosentino Silestone Eternal Statuario and the cabinetry is American Oak. The barstools are BB Barstools from David Shaw, covered in Matara Vinyl from Designers Guild.
Interview: Katie Delany
Read more about the 2021 Home of the Year winners




