Pastoral stone barns and a black steel butterfly find common ground on an idyllic plateau above Lake Wakatipu.
There is an intrinsic quaintness to repurposed stone barn architecture. Its olde-worlde materiality speaks of a — more often than not — romanticised version of farming that is part cinematic and part hunting lodge chic. This home — designed by Mason & Wales Architects and composed of traditional rural structures with a contemporary twist — fits firmly within that realm of the idealised pastoral.
According to project lead Francis Whitaker, the owner wanted “simple, pure, elegant stone barns”.
The architect talks of the beauty of these rural structures, which came to New Zealand during early European migrations.“They were robust and, in a way, cheap, with the only expense being labour,” explains Francis. “The stones were available when vegetation was cleared or you were trying to plough the fields. You would dig out rocks and have a mountain ready to build with. This house reflects that European settlement pattern — and, in a way, the simple gold miner cottages so common in Central Otago.
“The idea was to place these stone barns on a plateau overlooking the lake below” — with a backdrop that includes Cecil and Walter Peaks, the Remarkables and Mount Crichton, Mount Hanley and Home Hill in the distance providing an ever-changing, rugged canvas for sunset hues.
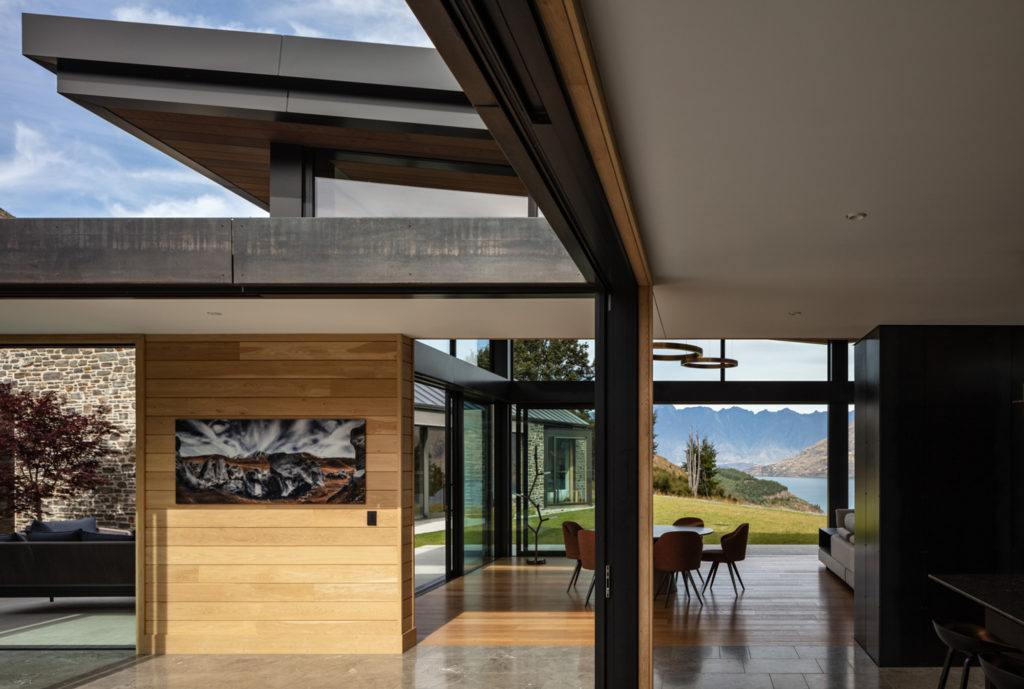
“This whole floor plan has been generated by the surrounding topography and mountains and orientations of someone on the site,” continues Francis. “You can almost say [our firm] had nothing to do with it other than analysing [the site]!”
It is true; one of the most impressive aspects of this home is its ability to look as if it was born from its surrounding landscape. Schist and history, heights and geometry — they all conspire to create the illusion of timelessness and belonging.
According to Francis, the fact the owners of this property lived overseas made the analysis and communication of the properties of this amazing site doubly important.
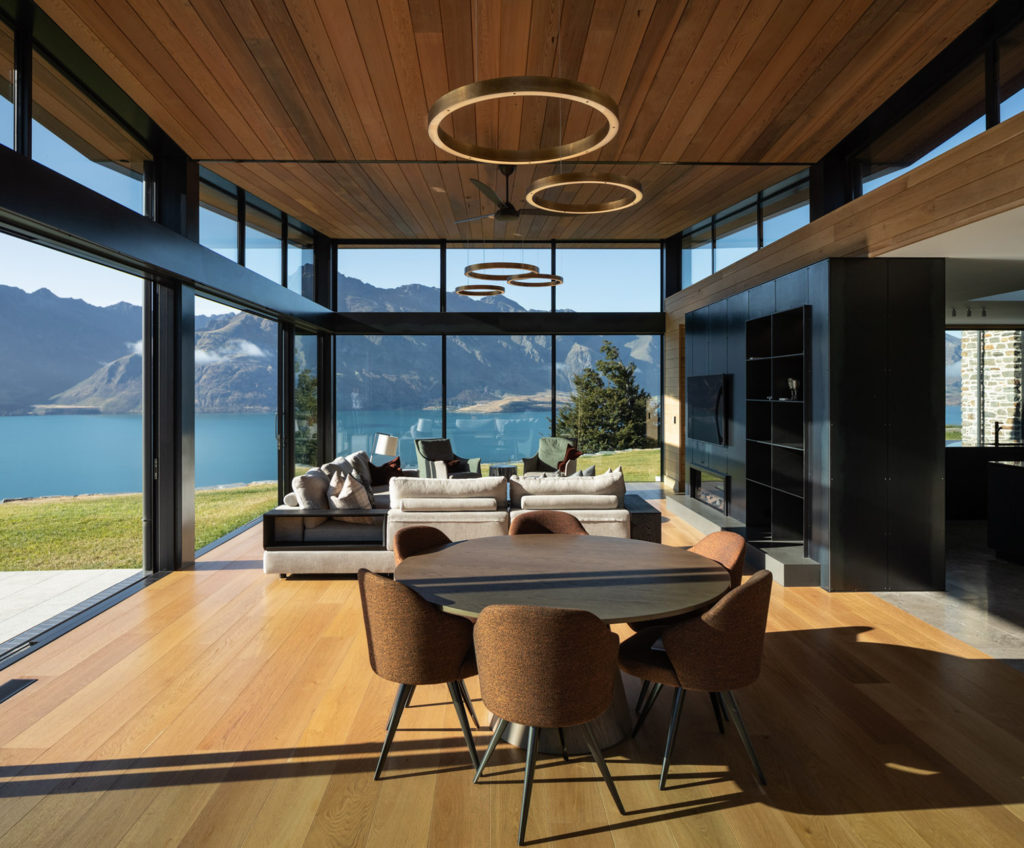
“I take 360-degree photographs, and then I draw from the information I have,” says Francis, reminiscing about individual sketches that take him around four hours to complete.
“I look at an awful lot of illustration techniques and comics and other books. Illustration is a special kind of art because you’ve got to convey a lot of information using extremely simple, clean lines.”
The sketches are then scanned and photoshopped “so you can get these lovely variable grays and brown tones and take out some of the rock formation and put snow in or shadows or whatever”.
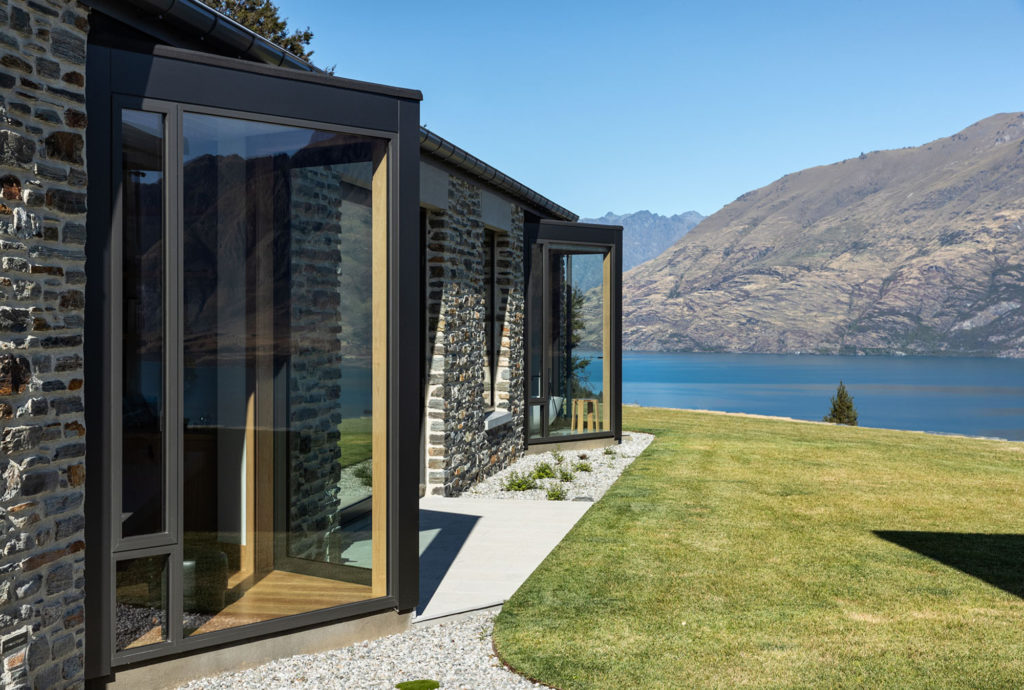
This initial site drawing is then used as a backdrop onto which the Mason & Wales design team can project a variety of iterations to the client.
The result is three, semi-independent schist stone barns scattered around the site. In early colonial days, these barn structures were a simple mix of square inhabitable spaces and triangular roofs. Here, however, the width of entrances and some windows give away the secret that these are contemporary rather than repurposed; the concrete (rather than timber) lintels and the expression of dormer windows testament that comfort and elegance rather than utilitarianism were an end game here.
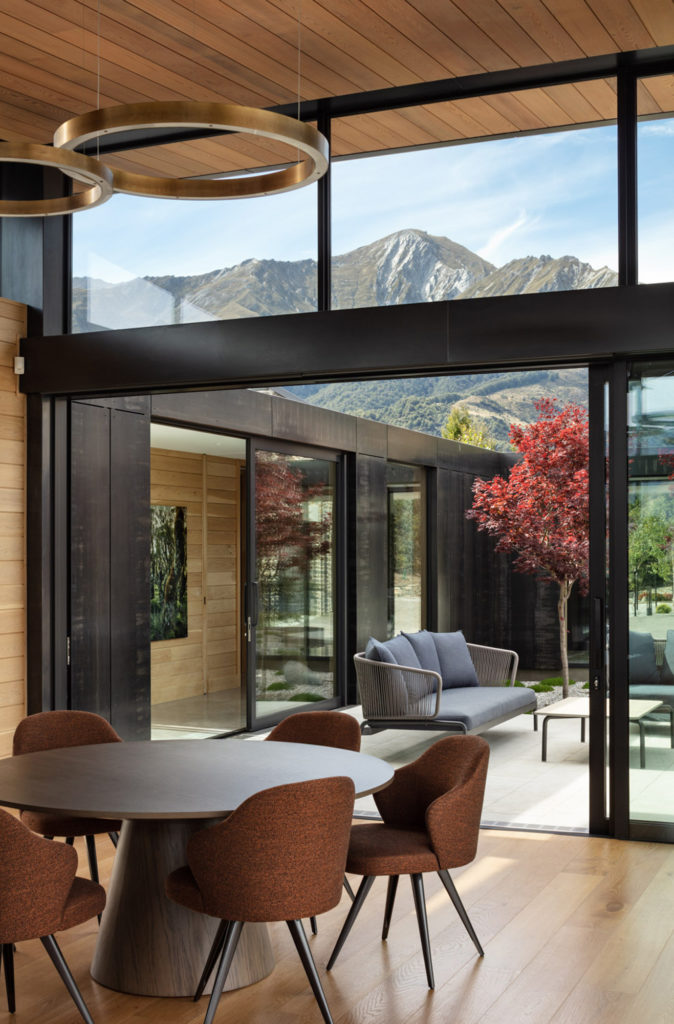
The irregularity and jaggedness of the facades so common in the colonial versions of these buildings have been tamed slightly, just enough to capitalise on the quaintness of the farm allusion without seeming entirely rustic.
“There’s a certain joy in the irregularity; you can almost see how the stonemason has laid [the stone]. This is the craft of thick, mosaic-like plaster where mortar joints are quite thick [with] a pale, creamy beige colouration. It’s light and bright, and enhances the colour of each rock, making it seem as if they sit separate from each other; it almost exaggerates the quality of each stone. It’s very handmade, very basic, and that’s what gives it its charm and beauty.”
This gentle old charm, however, is contrasted with a more contemporary structure of black steel and glass, stitching the barns together, and creating hallways and passages that rupture the schist facades and create flows between them.
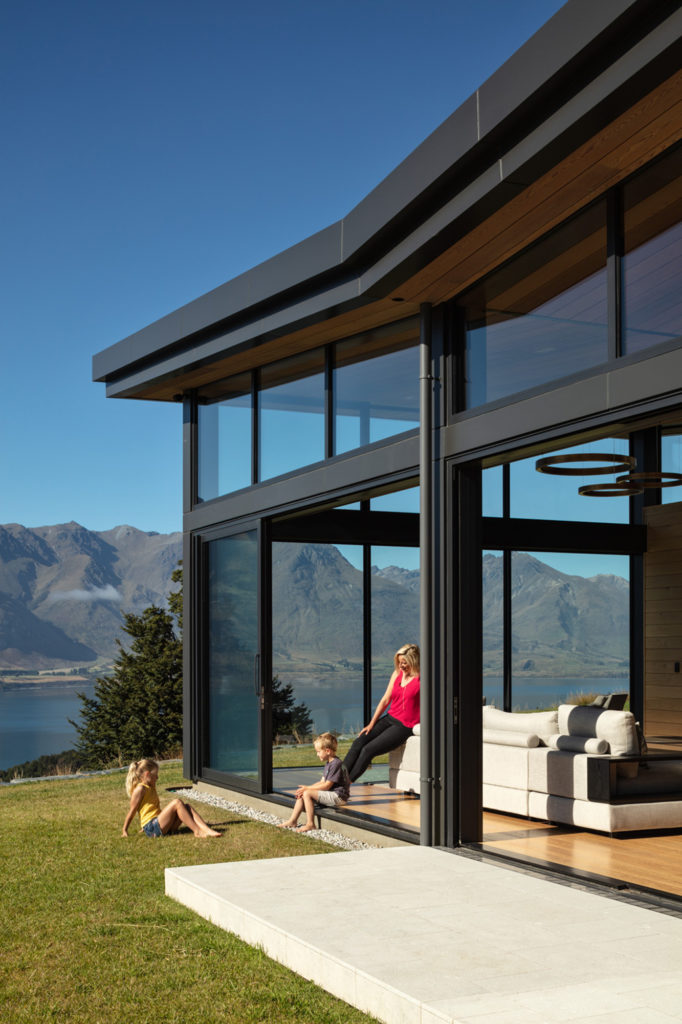
This contemporary, connecting element finds its apex in an impressive room at the south-west end of the complex, which houses a living and dining room as well as a sitting room and a kitchen. It could be interpreted as a structural frame version of the simple barn forms: the heavy stone masonry stripped and cleared to reveal the inner workings of the building.
At the middle of the room its black steel roof tilts upwards, creating a sort of centre spine that lends this space its moniker of ‘black butterfly’.
“We were able to capture all-day sun and all the views from this space,” says Francis. “There are outdoor spaces either side of the butterfly and the link, which you can see through, and create wind screens.”
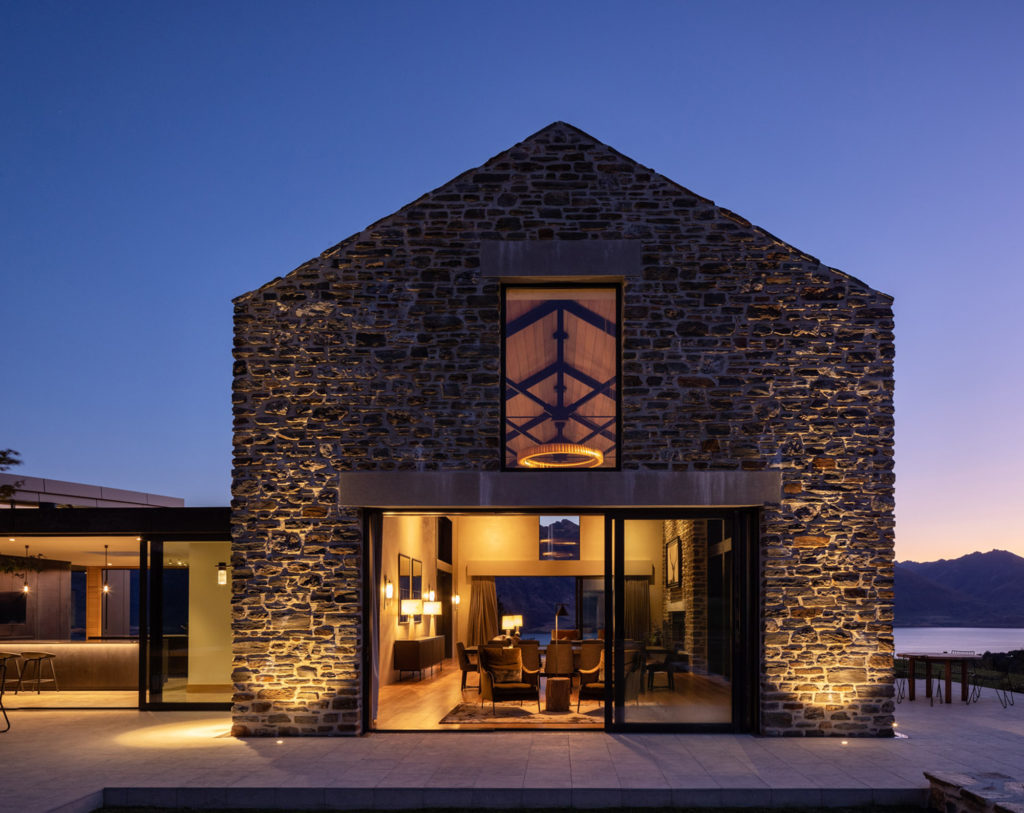
These outdoor spaces created by the voids between the barns have been sheltered as internal courtyards while at the same time allowing transparencies between them.
“This was fairly successful in giving the owners not just a series of traditional barns but an interaction with a well-engineered contemporary element, which allows the play of traditional and contemporary architecture to interact and create a new form of excitement for this building,” says the architect.




