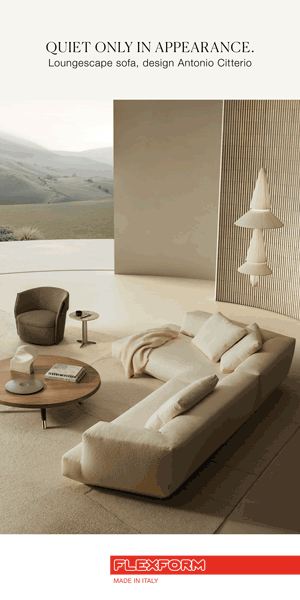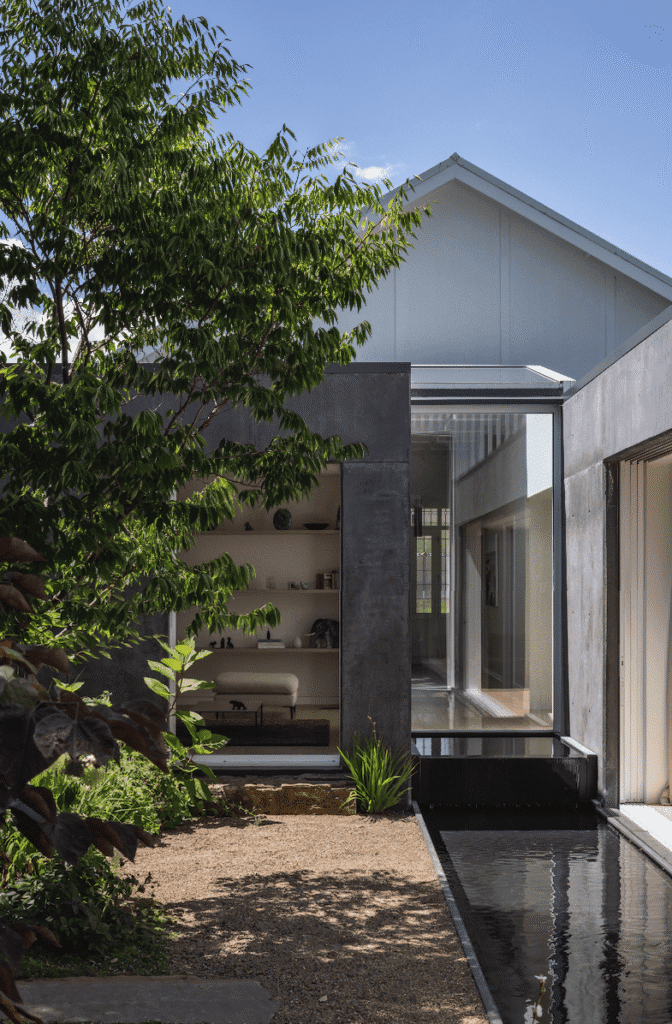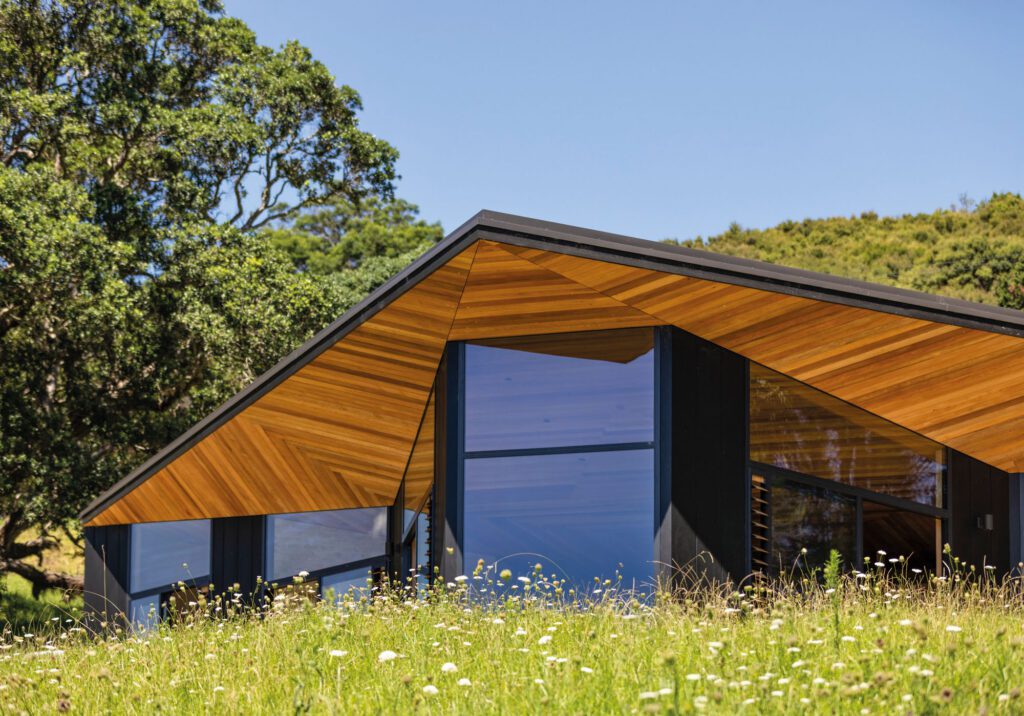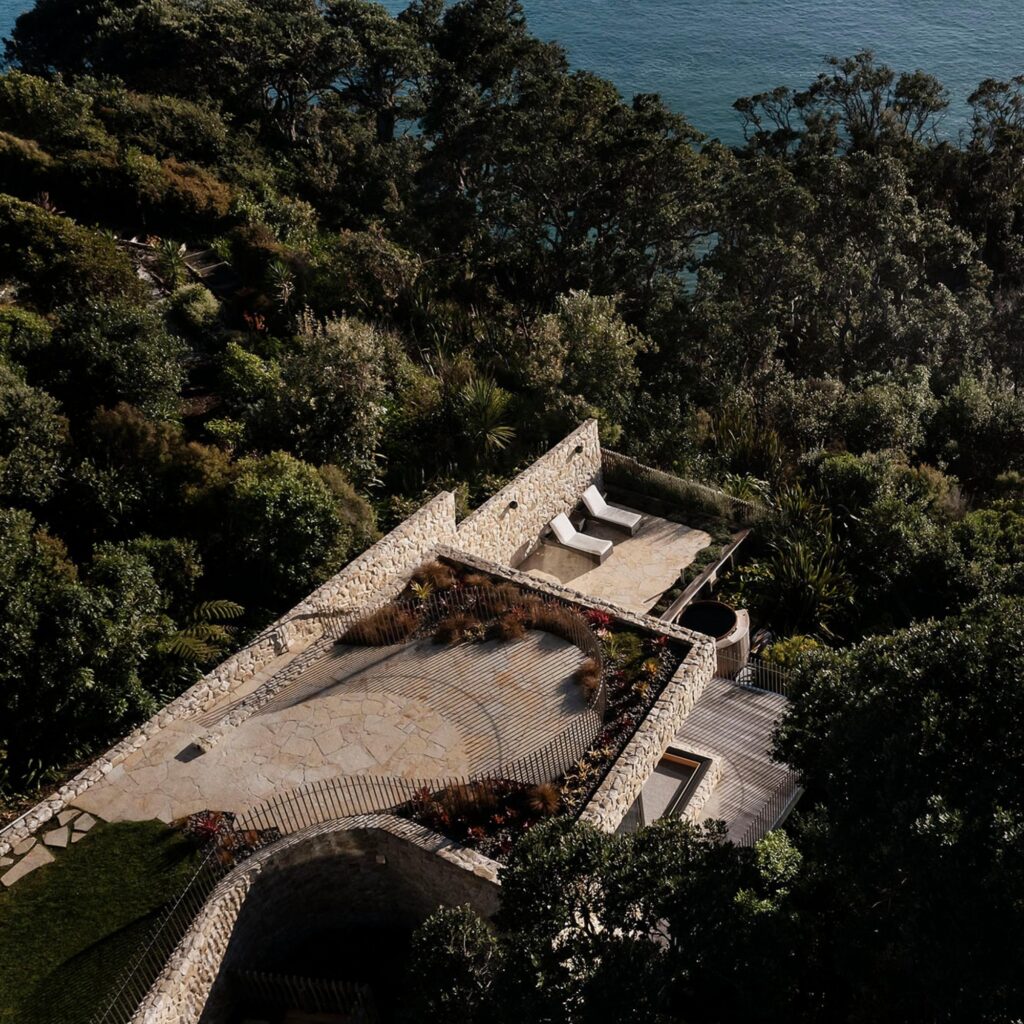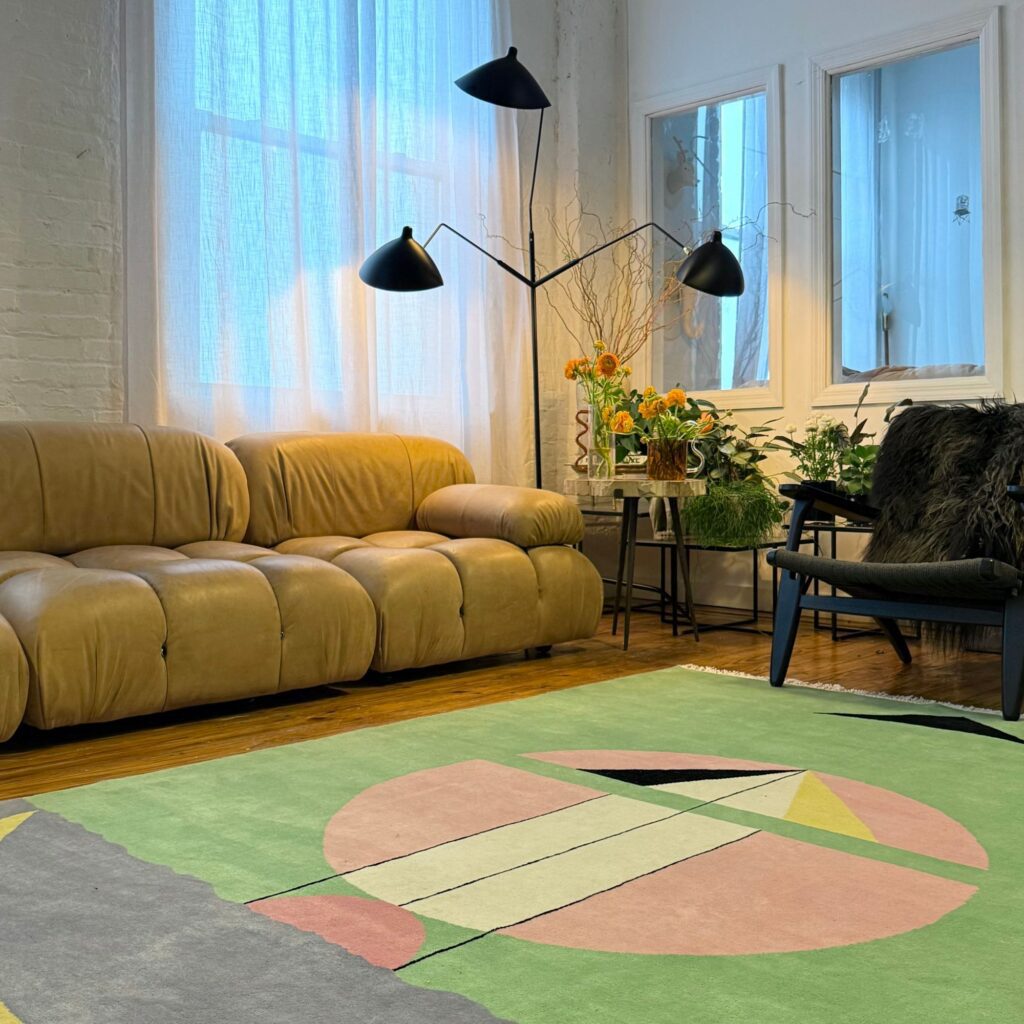Architect Dan Smith and his wife Sam leave Auckland to build a small, crisp house in Taupiri, on the banks of the Waikato River
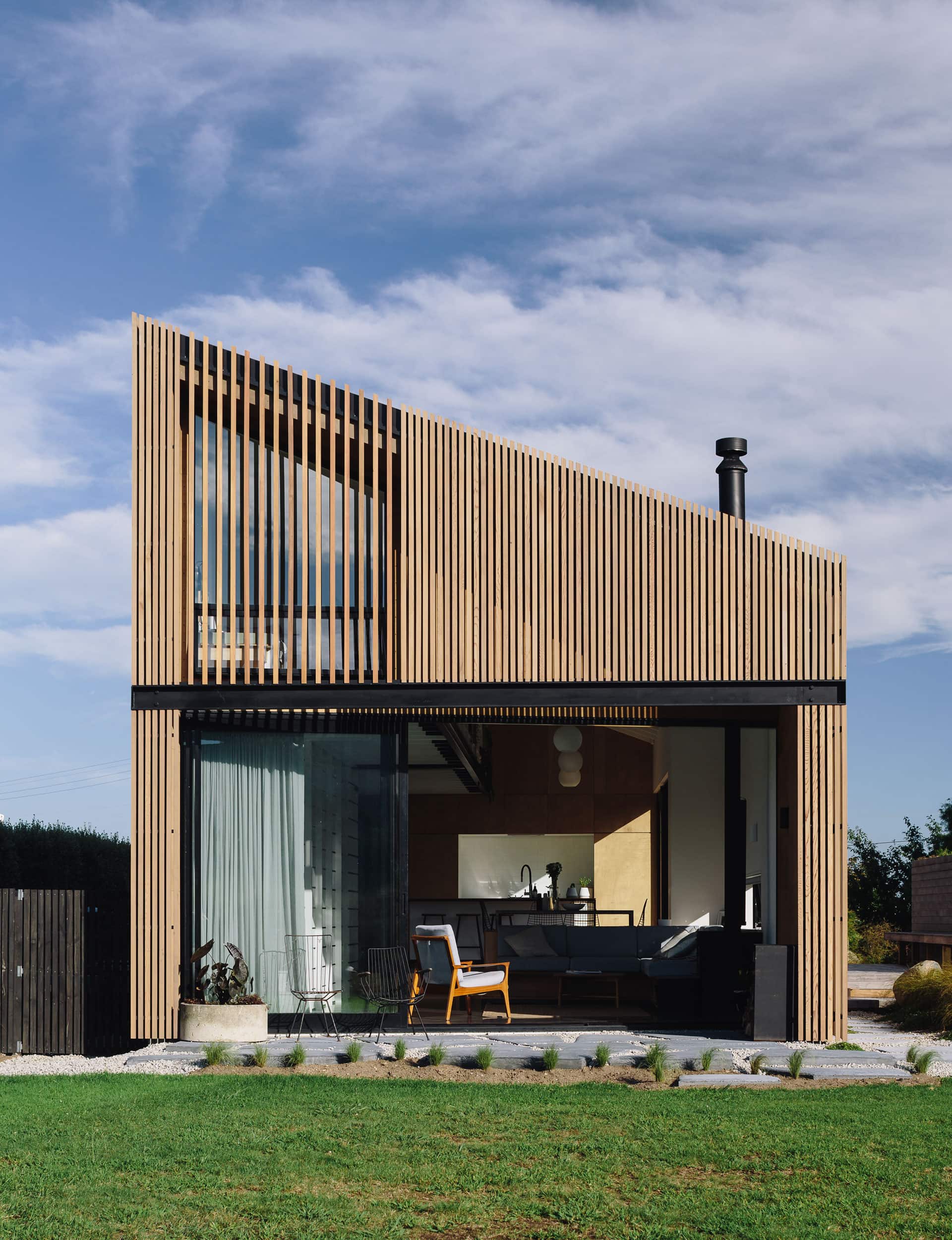
Q&A with architect Dan Smith
Tell us about finding this piece of land.
I’m regularly hunting for the next design opportunity; architects are always seeking the potential of overlooked spaces. I stumbled across this listing with a stunning view over the Waikato River and convinced Sam to stop in on our way to visit family in Hamilton. Despite the shabby, run-down house on the front, the long north-facing site expanded all the way down to the river’s edge and caught our attention immediately.
You finished a lot of it yourself, what did you learn?
I can empathise more with a client’s point of view and also see things from the contractor’s perspective. Organising a dozen trades at once in a small space, a week out from Christmas is not easy. Apart from loving being involved wherever I could, I spent a good part of a year finishing the cedar rain screen, which was a great sense of accomplishment. Also, if architecture doesn’t work out for me, I think I’ll take up landscaping.
[gallery_link num_photos=”9″ media=”https://www.homemagazine.nz/wp-content/uploads/2018/08/Taupiri10.jpg” link=”/inside-homes/home-features/small-taupiri-home-makes-a-case-for-escaping-the-rat-race” title=”Read the full story here”]
Since moving in, you’ve had your first baby – how’s the space working for a young family?
Acoustics, warmth and tactile materials were all considered when imagining our family home. The space has a sense of relaxation and tranquillity, and the dual bedroom setup has created a nice connection – separate but close enough.
It feels generous, but it’s not a big house. Any plans to expand?
The original concept was for a 30-square-metre studio on the river’s edge, however, the need for a family home quickly expanded the brief. Living in a small home requires a sense of discipline in the way you live. Establishing comfortable minimums and priorities is integral to the design outcome. The design has been future-proofed to add on another bedroom, ensuite and garage when the need occurs.
Scroll down to see more photos of this home
