Te Mānia is a sculptural and immersive architectural response to the enduring presence of Rongokako. Designed by Stevens Lawson Architects, it recently won a Te Kāhui Whaihanga New Zealand Institute of Architects’ Gisborne & Hawke’s Bay Architecture Award.
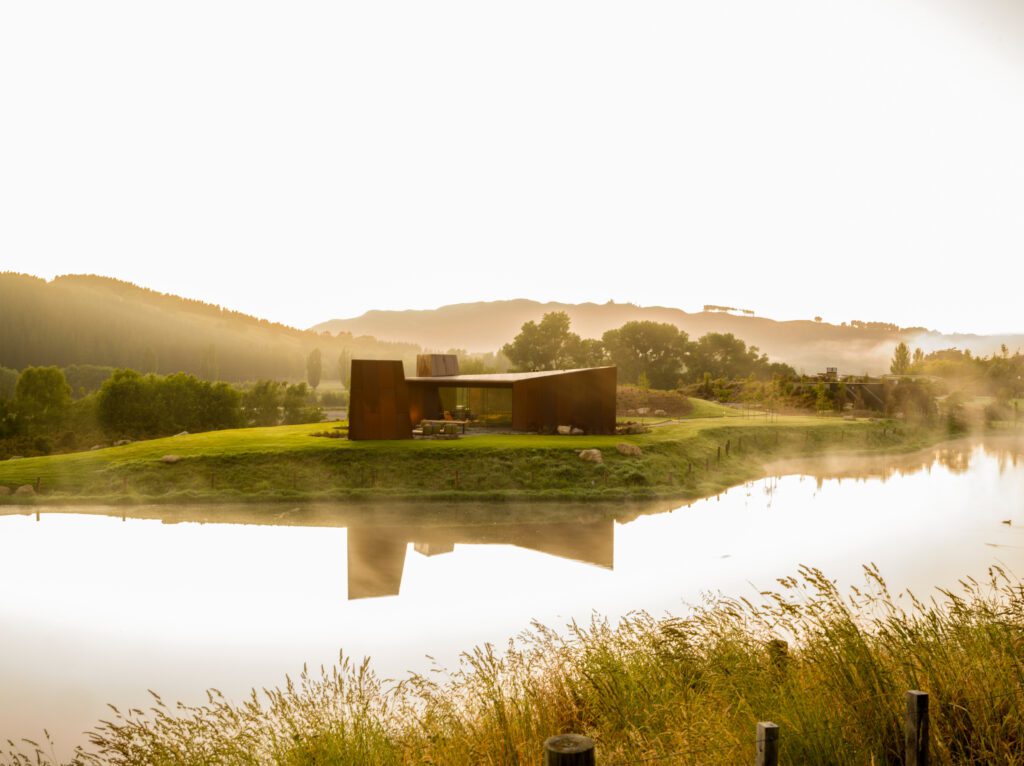
Te Mānia is located at the foot of Te Mata Peak in the Tukituki Valley, on a thin strip of land locked between the revered maunga and overlooking the Tukituki River; two of Te Matau-a-Māui, the Hawkes Bay’s, most iconic natural features and an area of outstanding natural beauty.
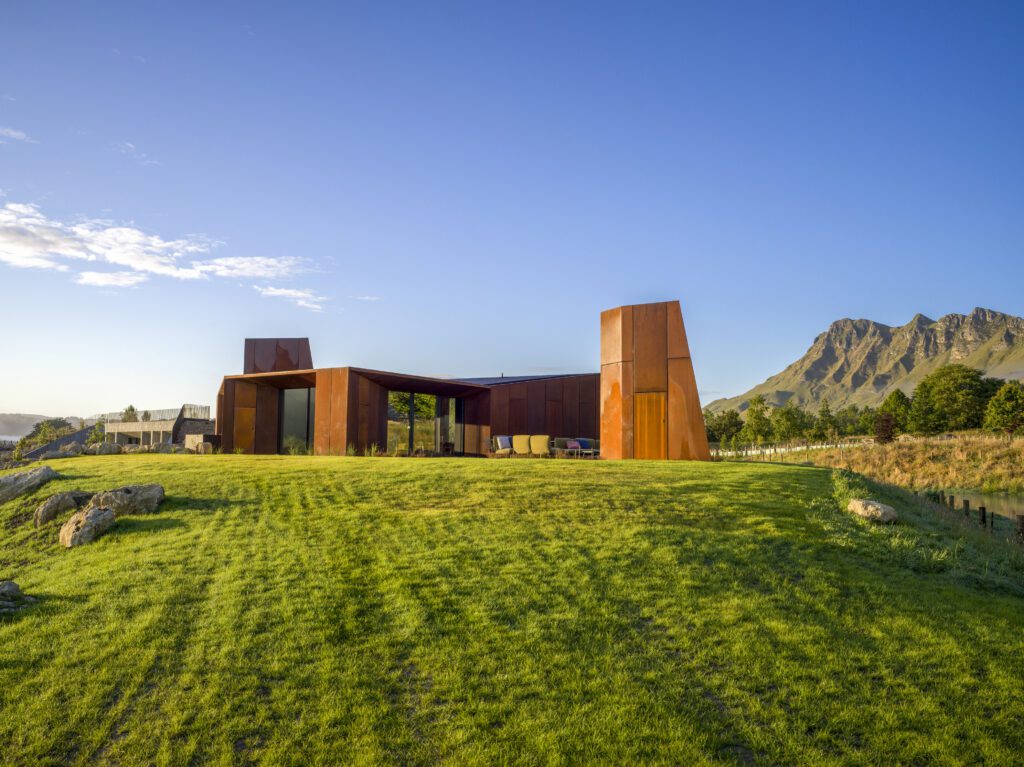
“Access to the site is via a long driveway that winds alongside orchards on the banks of the Tukituki River. Situated on the northern and southern edges of a small lake, the site is made up of two distinct areas. At its centre sits the Te Mānia Room which acts as a living pavilion. With views to all sides, the building acts as a building in the round, with no formal front door. It is a stage for entertaining, anchored at one end by an outdoor patio and fireplace,” explain architects Nicholas Stevens and Gary Lawson.
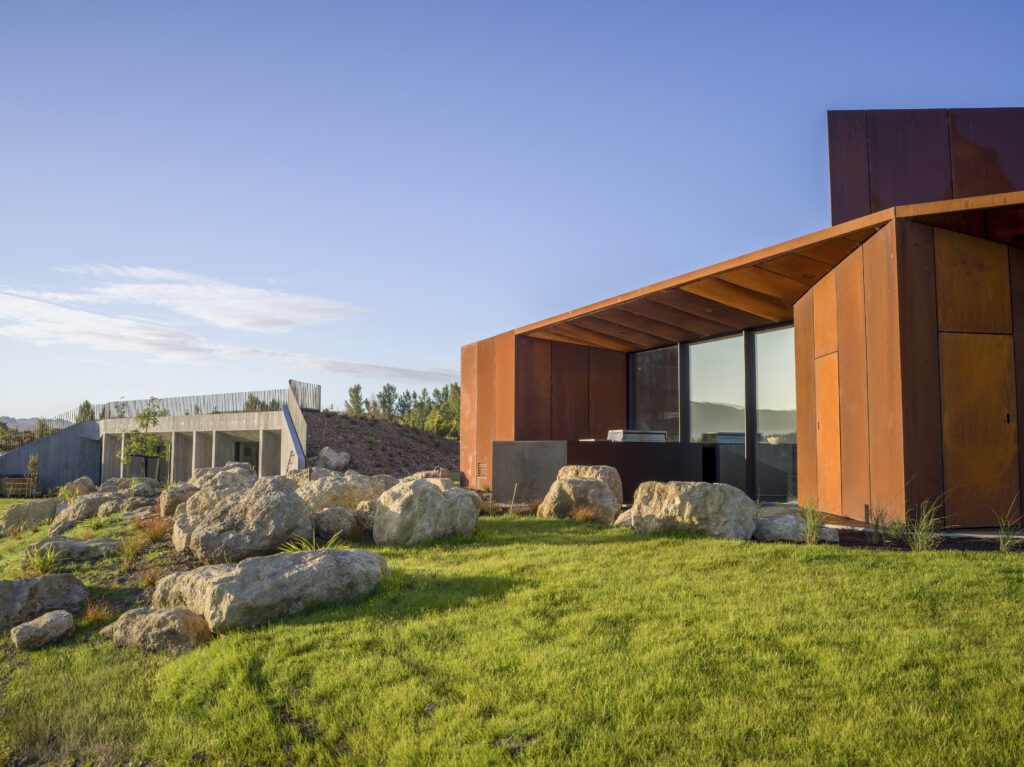
“Te Mānia is a project of dualities. The angular forms of the Te Mānia Room reflect the rocky outcrops of the overhead peaks, with deep apertures carved out of the building form to frame the views in all directions, emphasising the contrast between solid and void. The Te Mānia Room is the extrovert at the centre of the social and entertaining experience. In sharp contrast the introverts, the sleeping houses, retreat into the landscape.
“Serpentine in form, the houses draw inspiration from the river they face. The raw and rustic face of the insitu concrete structures tone with the riverbed and guests are cocooned below the earth in a cave-like structure of soft hues and textures.
“When retreating to the sanctuary of the guest rooms, one needs to wander through the landscape (rain or shine) to find their sleeping quarters – distinct cave-like buildings that nestled into the sloping contours of the site to the north and west of the site. These buildings aim to blend into the mounded landscape of native trees and fauna, with faces open towards the river. In this project, landscape and architecture are entwined to create a continuous, visceral experience that encourages guests to acknowledge environment they are within.”
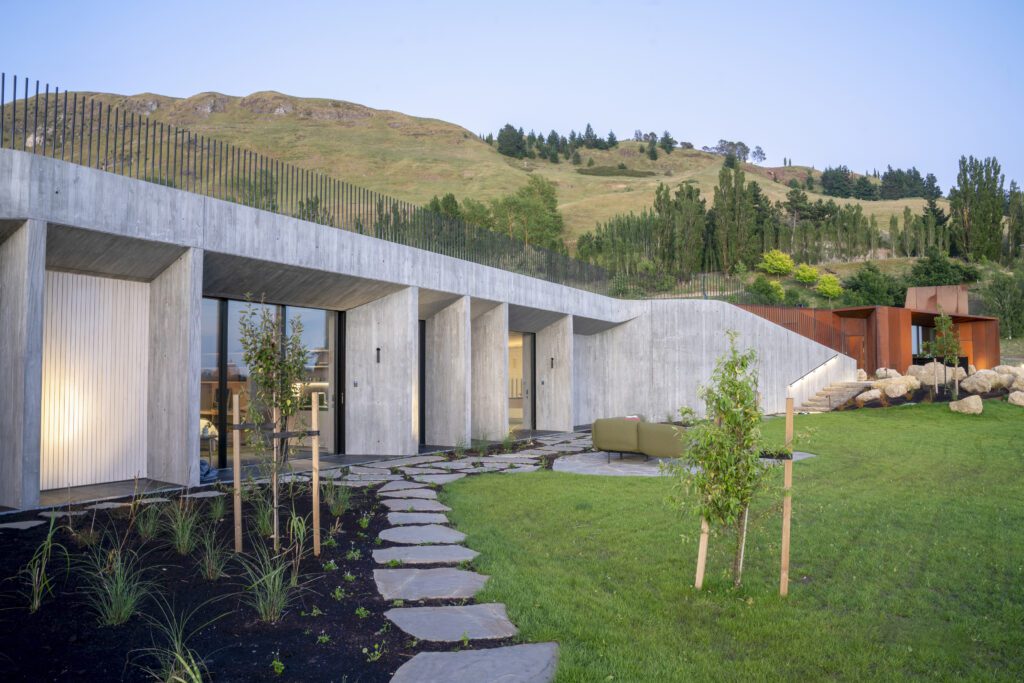
The NZIA Gisborne and Hawke’s Bay jury was convened by architect Hana Scott of Scott Architects, who was joined on the jury by Daniel Sullivan (Common Architecture), Michelle Cooper (Athfield Architects), Whare Timu and Gabriela Kopacikova.
As the jury described Te Mānia: “Clever, restrained landscaping is integral to the experience. Visitors leave their vehicles behind and move slowly through planting that announces itself quietly — a curated wildness that feels both natural and intentional.
“This journey draws attention to the body’s scale in relation to the maunga and to the surrounding presence of wai, nestled by the Tukituki awa on one side and lake on the other. The progression recalls the experience of a pōwhiri, awakening the senses and preparing the spirit.
“The design expresses a striking duality: the Te Mānia Room, clad in weathering steel, draws guests toward a bold, social heart, its dark, womb-like interior lined in waxed raw steel. In contrast, the guest quarters retreat into the hillside—quiet, cave-like forms of concrete that seem to grow from the earth, offering stillness and sanctuary. Together, the architecture and landscape create an experience that is both grounding and transcendent.”
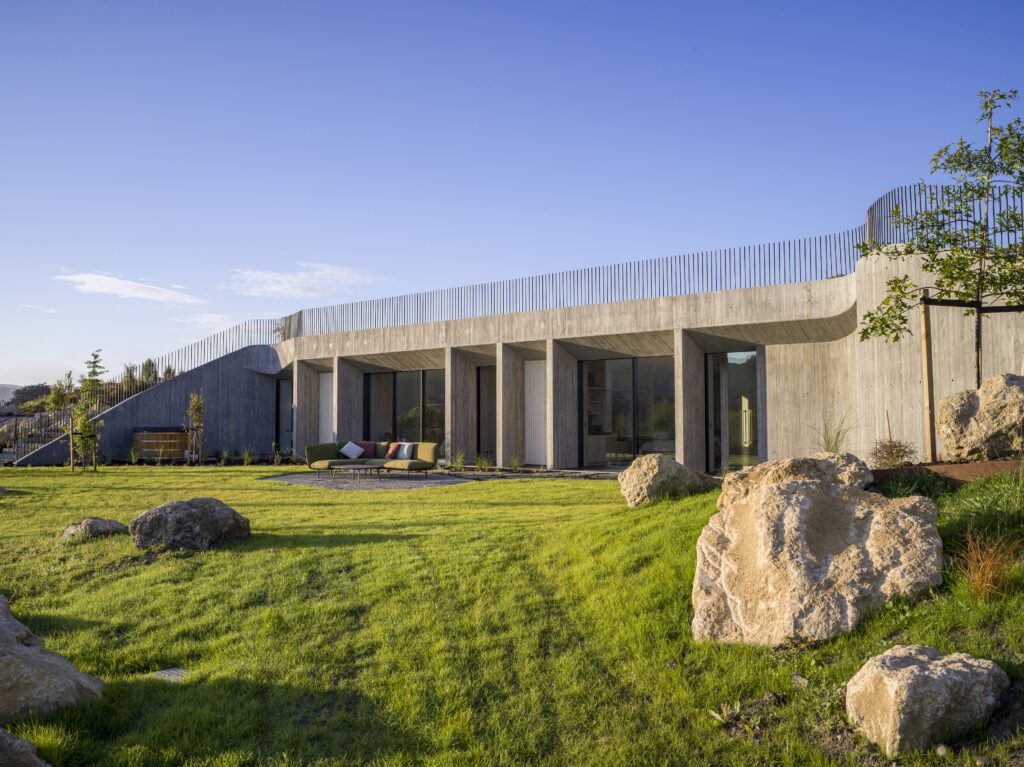
View all the 2025 Gisborne and Hawke’s Bay Local Architecture Award winners.




