The winners of the 2025 New Zealand Architecture Awards were announced last night, with 29 projects across 11 categories recognised.
“It was no easy task in selecting our winners from so many worthy projects that showcased the value architects can deliver for their clients,” says Craig Moller, jury convenor and director of Moller Architects.
Winners were chosen from a shortlist of 61 projects that had been winners at the Local Architecture Awards in eight regions across the motu earlier this year. They were judged by a panel that included jury convenor Craig Moller, Beth Cameron of Makers of Architecture, Nicola Herbst of Herbst Architects, and Ilana Freadman of Freadman White in Melbourne, Australia.
Here, we explore the winners of the Housing, Housing — Alterations and Additions, and Hospitality categories.
Housing
Popadich House by Davor Popadich Architects (Also the recipient of the Sir Ian Athfield Award for Housing)
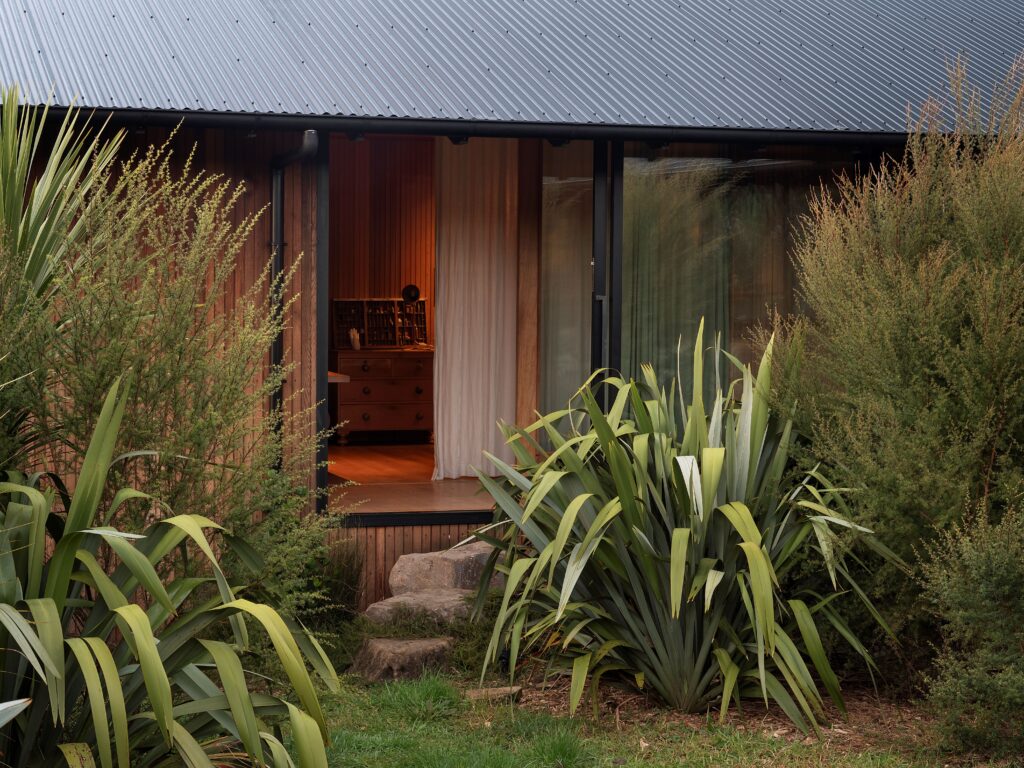
This house is a sensitive and understated insertion into its rural setting, with careful and extensive plantings that both ground the building and provide shelter. An L-shaped plan enables the house to adapt and respond to its environment, while the placement of a separate studio completes the notion of a courtyard, forming a sheltered and recessed outdoor space. Planning is rigorously organised on a 600mm grid aligned with rafter spacings, allowing for cost efficiency and a variety of spatial outcomes. Simple forms and a low-pitched roof with generous eaves create a modest scale and a thoughtful relationship to the landscape. Inside, the relaxed atmosphere is supported by detailed and crafted finishes, extending to the custom wardrobe doors and drawer pulls. The garage is acknowledged as a flexible, multi-functional space rather than one solely for cars, reflecting the pragmatic needs of family life. Together, these qualities produce a home of quiet character, accommodating the complexities of family living with clarity and care.
Bush Block by Patchwork Architecture
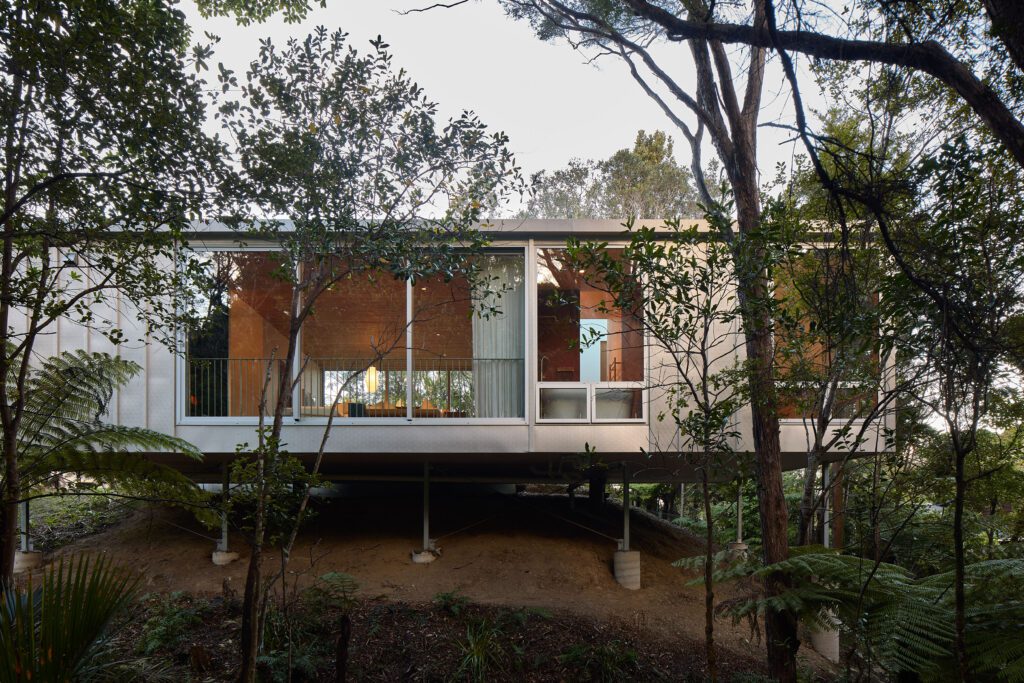
An elevated walkway with a storage hut replaces the garage, enriching the arrival sequence with dual purpose. A simple box showcases efficient planning, innovative materials, and the clarity of their application. Roof lights and generous apertures extend the interiors into the surrounding treescape, while the house both hovers above the forest floor and anchors itself on a raised terrace. Modest in scale, the project demonstrates the significant impact architects can deliver within tight constraints.
Kaka Pod by Rafe Maclean Architects
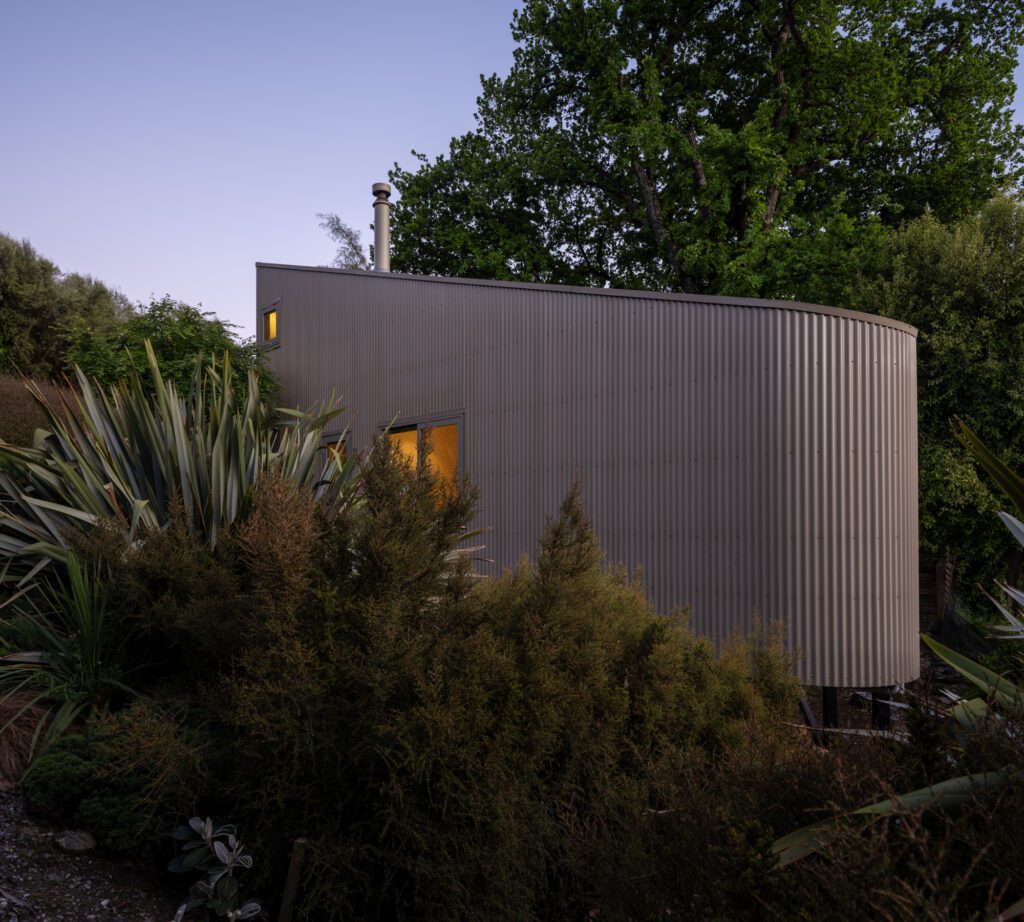
Completing the second stage of a two-part holiday home development, this project cleverly capitalised on a shady, under utilised corner of the site. The compact, triangular 60-square-meter home positions itself as a landscape element within an established native garden. The form follows the sloping topography, gently stepping down while its curved corners soften its presence on site and relationship with the existing dwelling.Openings are thoughtfully placed to frame views, and skylights bring an abundance of natural light into the space while maintaining privacy. Interior timber brings warmth, a sense of comfort, and resilience, where the exterior curved forms are echoed inside, enriching the experience of the building’s form. A bunk room loft, accessed by ladder, utilises the generous double-height space, extending the home’s capacity in a charming manner.
Openfield House by Keshaw McArthur and Matheson Whiteley in association

This assured composition of stacked platonic forms holds its ground against the vast scale of the landscape and volatility of the environment.A corrugated roof recalls the region’s vernacular structures, while sculpted earth mounds both cradle and protect the house, settling it firmly into the foothills.Inside, geometric rigour is expressed through a nine-square grid. Sliding screens play against robust concrete elements to animate the interior, while the main suite, carved into the roof void, is crowned by an oculus that gathers light and telescopes the view.Throughout, refinement is evident in the acute attention to materiality, tonal harmony, and texture, all hallmarks of a design of high calibre.
Housing — Alterations and Additions
Alberon by Jack McKinney Architects
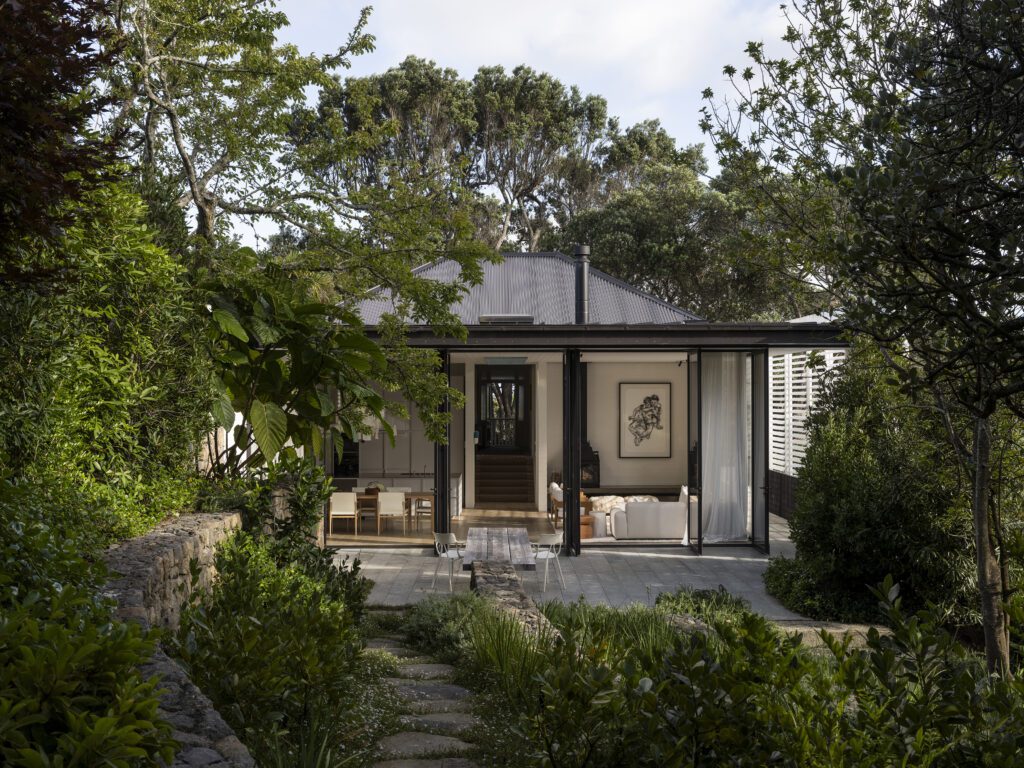
A new entry positioned between the heritage villa and rear addition unlocked the potential of this project.A clear separation of old and new is expressed through material choice and architectural detail.The two-storey addition creates a lofty, open-plan living space with a contemplative quality, seamlessly extending to a terraced garden through elegant giant steel doors.A north-facing deck edges the living area, its louvered screen wall providing privacy from the densely populated slope beyond. Meticulous detailing across both renovation and addition creates a rich dialogue between past and present.
Berhampmore Perimeter House by Studio Myla
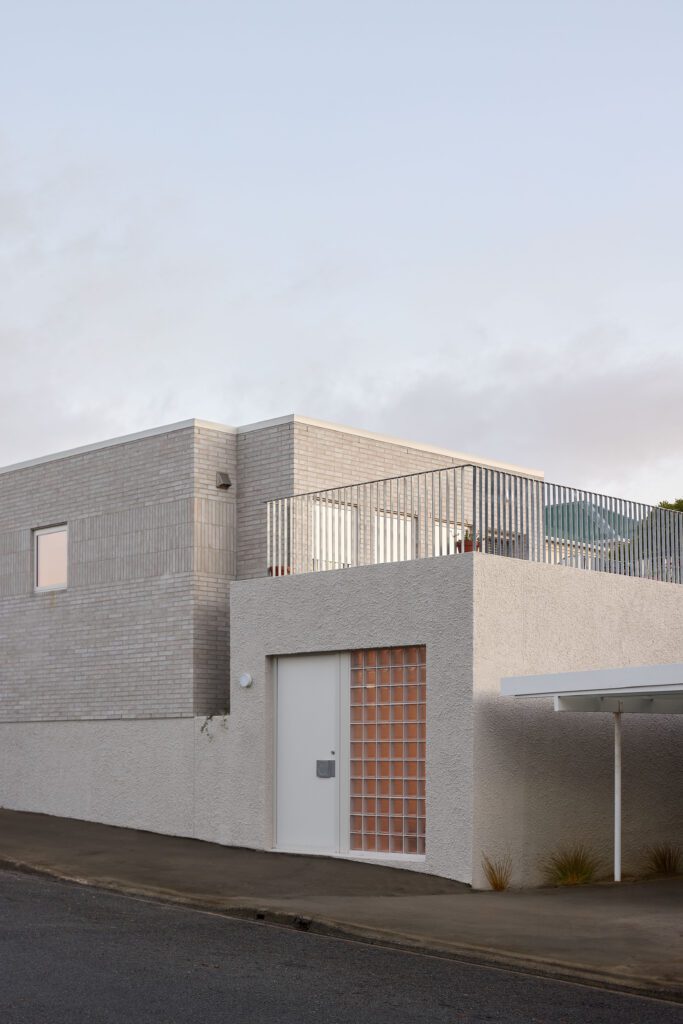
This new addition to one of the “Five Sisters’ Houses” located in Rintoul Street successfully integrates the new with the old while maintaining the identity for each. The new addition engages with the perimeter of the site and provides a rare urban edge to the street in its suburban setting. The materials of the addition are carefully chosen to respect the concrete structure of the existing house, but equally create a juncture between the two with subtle brick coursework and a refined treatment of the openings. The new spaces are light-filled and delightfully engage with the contours of the site, providing an inventive solution to domestic living with a mix of new and old.
Wainui Church Conversion by Warren and Mahoney Architects and Objects in Assocation

The conversion of this church into a family holiday home is a respectful yet inventive transformation, championing sustainable adaptive re-use. The restoration and preservation of the existing building has been undertaken with sensitivity and rigour, honouring the integrity of the original church’s construction and maintaining its exterior identity within its original context.The careful insertion of a modern mezzanine sleeping space, coupled with a kitchen and snug below, is clearly identified through its juxtaposing materiality and colour identity, while a three-tier bunk room and bathroom fit neatly at the rear. A large over-wall sliding door with privacy screen is the only obvious envelope adaptation; a well-handled move that connects the interior to the exterior courtyard and signifies the building’s new use as a reimagined family holiday home.
Hospitality
Te Mānia by Stevens Lawson Architects
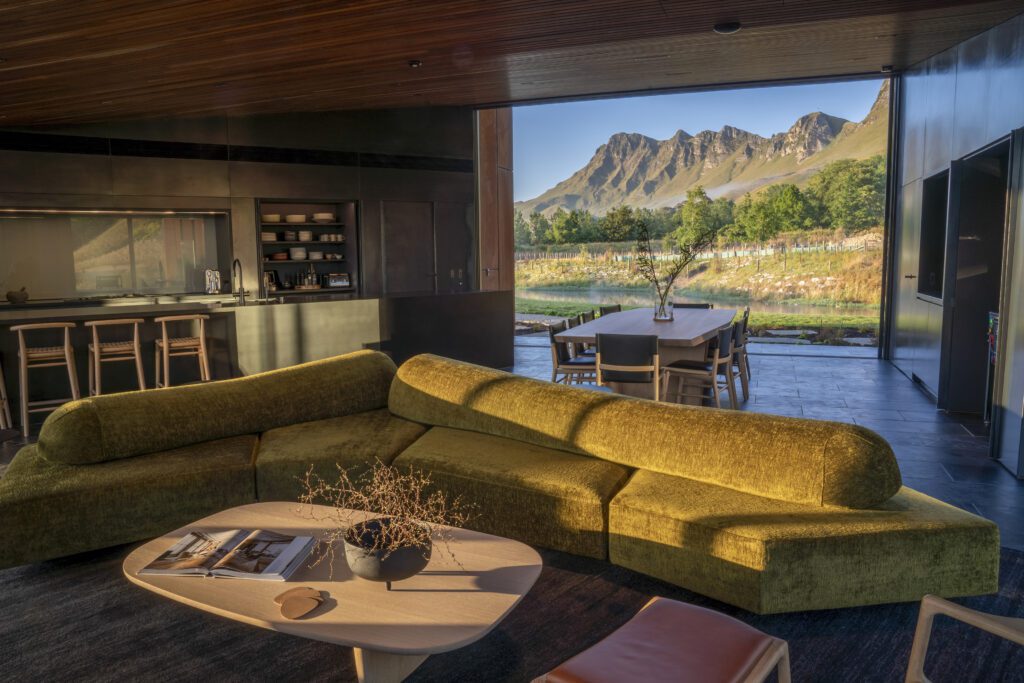
Conceived as an ‘anti-house’, this project challenges convention through three buildings dispersed across the site. The pivotal social pavilion is extroverted and sculptural, its pinwheel of apertures frame and connecting with the landscape. Clad in patinaed weathering steel, it encloses a luxuriously detailed interior of dark timber, stone, and angled planes that create dynamic spatial experiences. In contrast, two semi-buried bedroom sanctuaries are recessive and serpentine, their off-shutter concrete and light-toned interiors forming cocoon-like retreats. Idiosyncratic and assertive, the project redefines the retreat typology.
Sugarloaf at Flockhill by Hierarchy Group
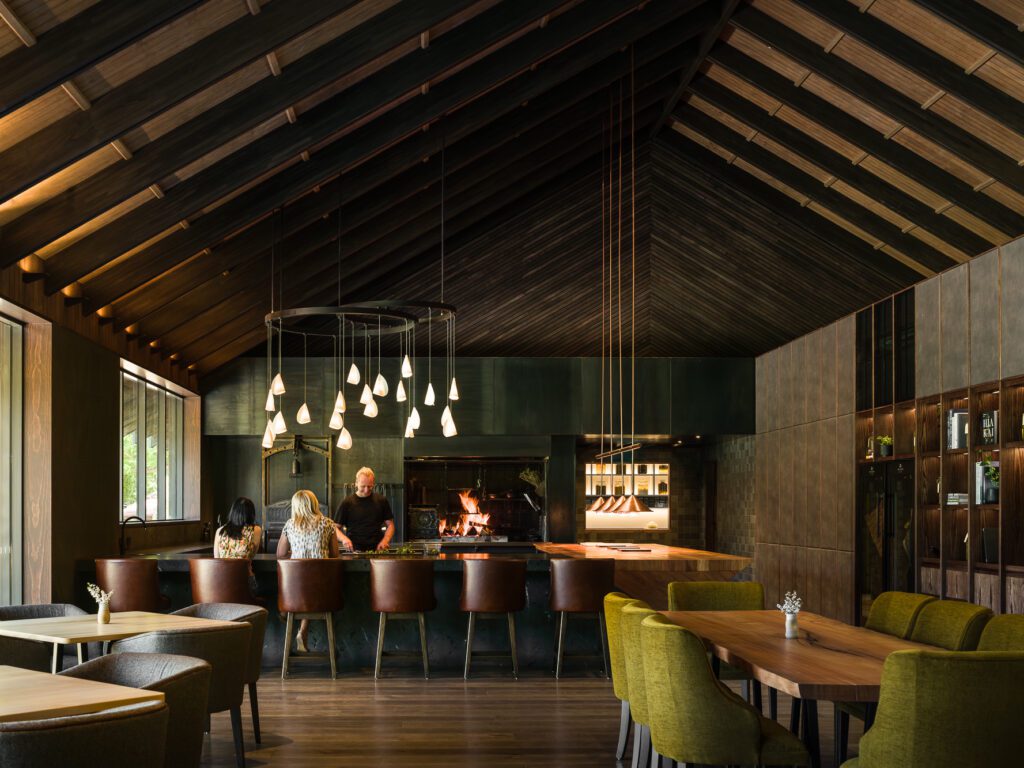
Set within a dramatic alpine landscape, this restaurant adopts a simple gable form with a strong cross axis, carefully oriented to frame views and nestled amongst the surrounding beech forest.Inside, a rich palette of natural materials evokes the atmosphere of a luxurious alpine lodge on a grand scale, while the exposed structure introduces arhythmic order and the warmth of natural timber. The arrival sequence is anchored by a spectacular central fireplace, creating a memorable focal point for guests. Every material choice is deliberate and refined, from robust timbers to intricate detailing, with a distinctive steampunk aesthetic brought to life at the chef’s table in the open kitchen. Underpinned by a rigorous grid where all proportions trace back to this foundational order, the design achieves a balance of grandeur, intimacy and precision. The result is an alpine dining experience that is both dramatic and immersive, celebrating place, craft and hospitality.




