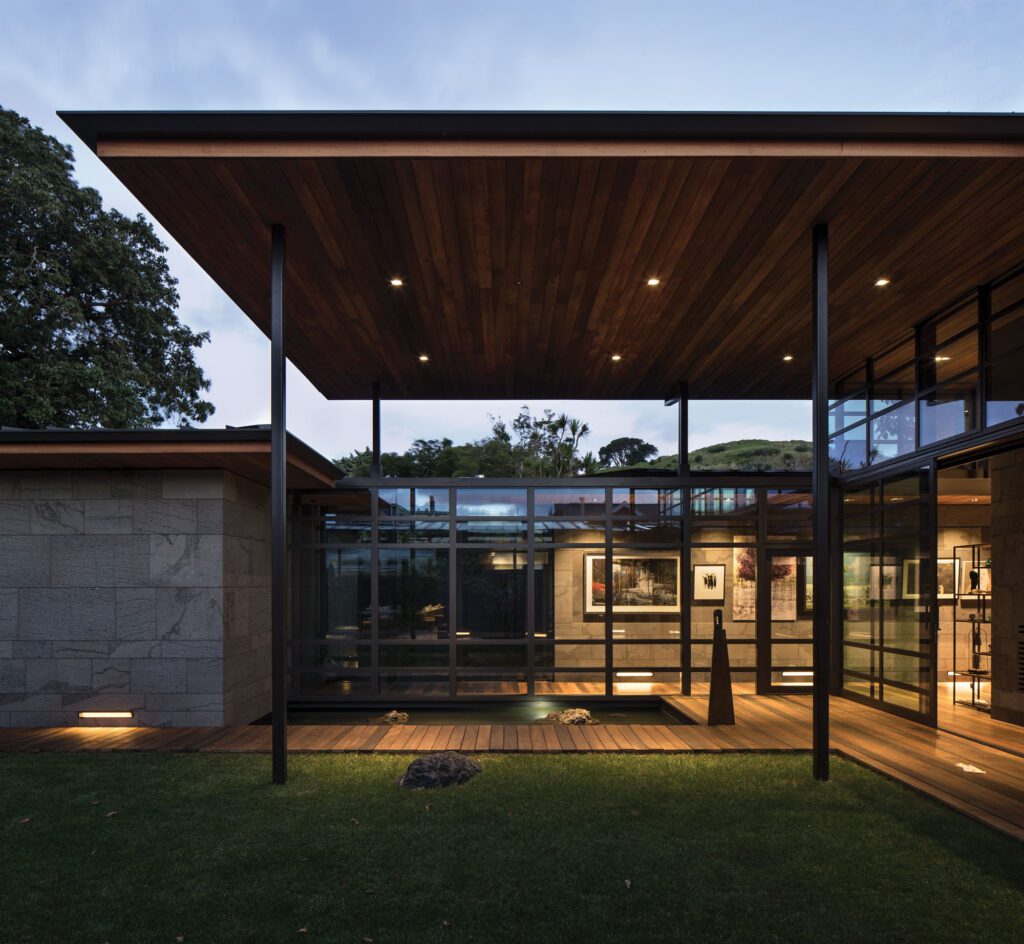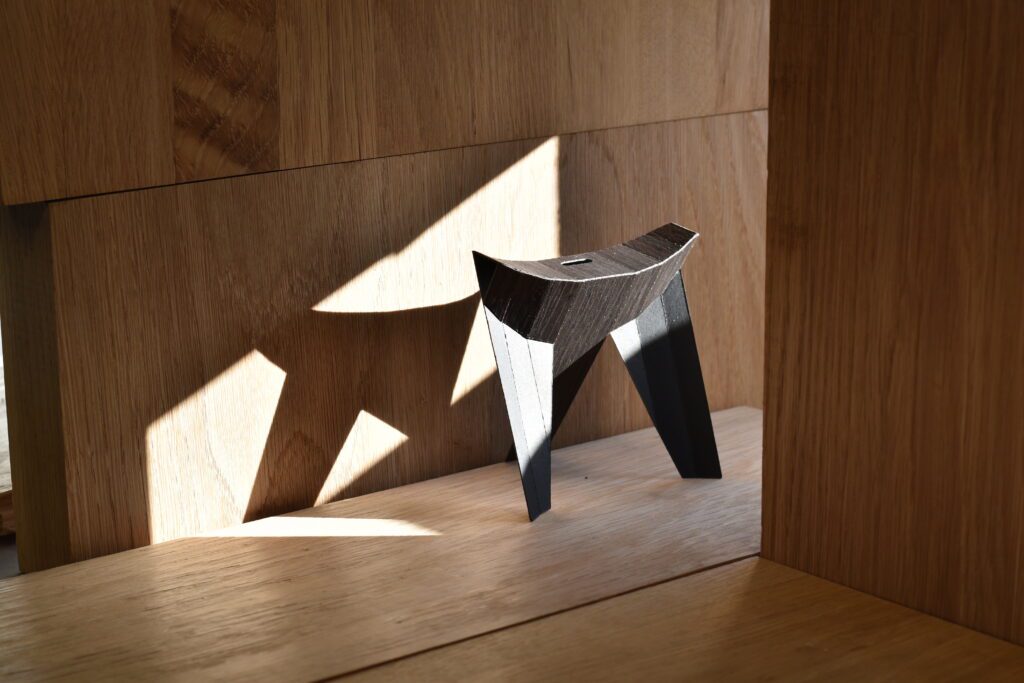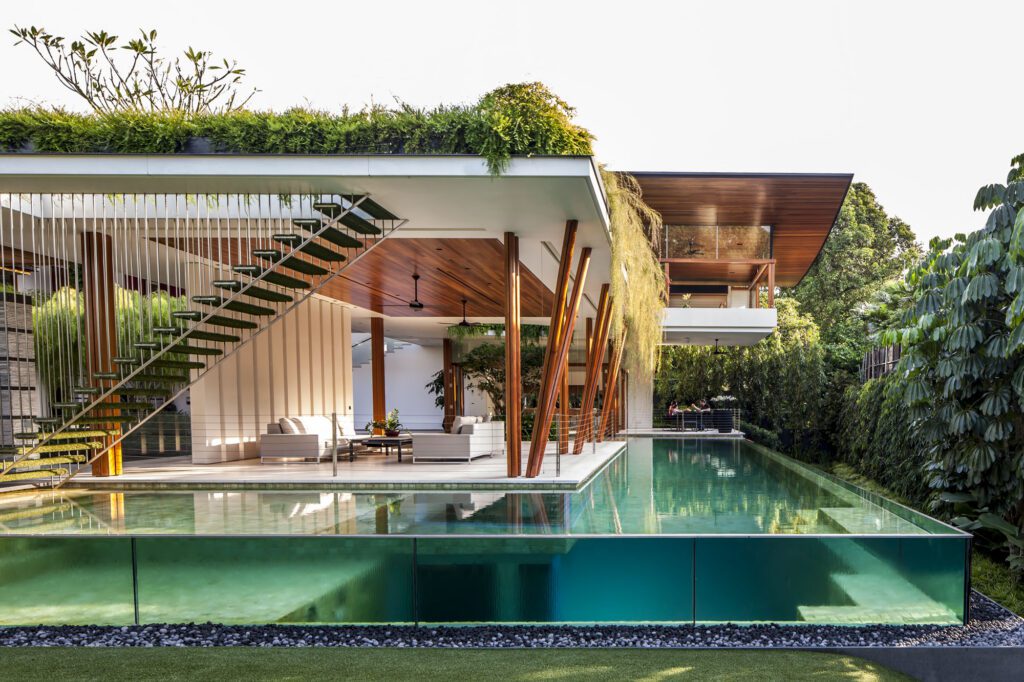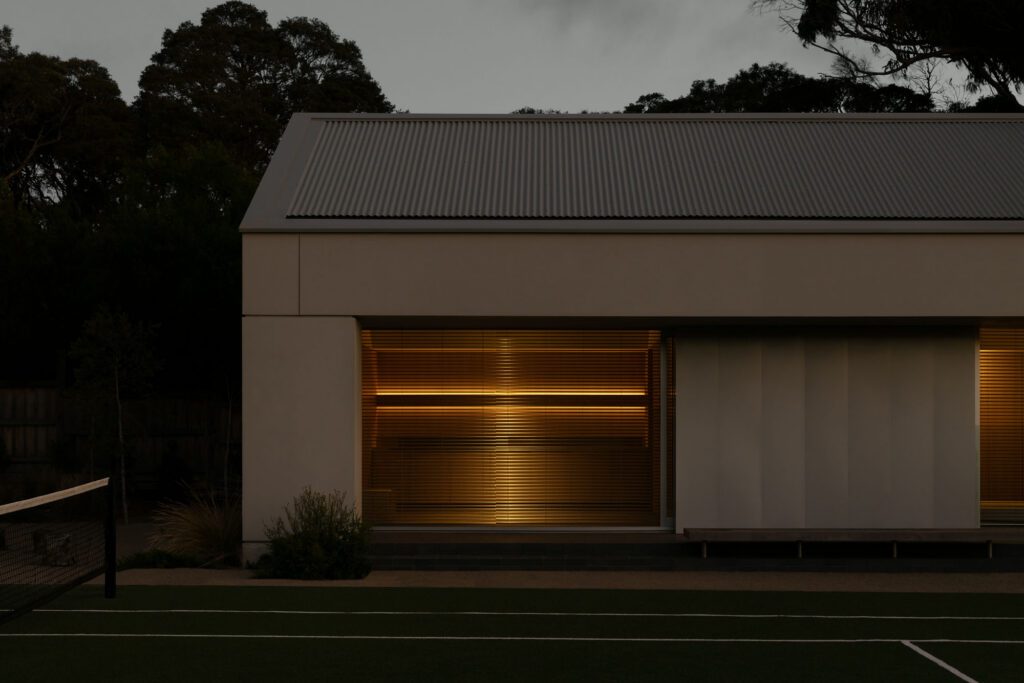As more of us consider the environmental impacts of building and designing large houses, the allure of living well in smaller spaces has never been more topical, or achievable.
With the perfect recipe of design ethos, material, site, form and function, tiny houses aren’t what they used to be. In fact, tiny home design has become as inspirational as it is functional and efficient, and in many cases, sustainable.
Here are six tiny homes designed by local architects that illustrate the beauty – and potential – of living small.
Eyrie by Cheshire Architects
Cheshire Architects swept up the 2014 Home of the Year award with their twin, tiny cabins beside an inlet on the Kaipara Harbour. Each structure has a footprint of just 28 square metres and is entirely off-the-grid, but holds all the usual necessities for contemporary bach living.
Finding beauty in subtraction and modesty, these small homes prove that designing elegance doesn’t need to cost a fortune.
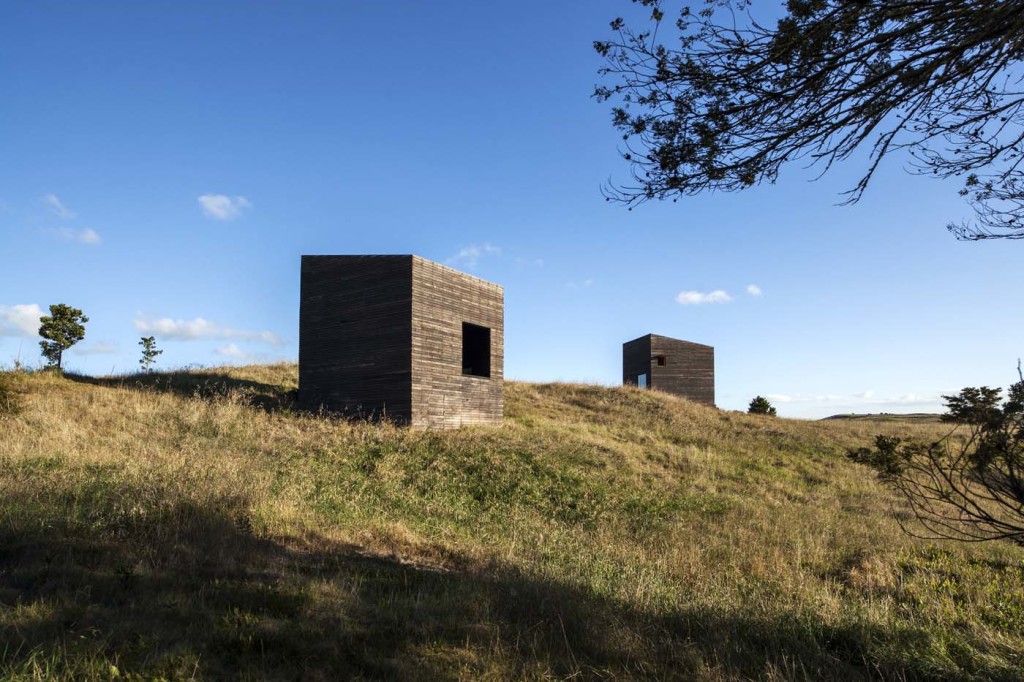
Hut on Sleds, Crosson Architects
Tiny homes are more common in New Zealand bach living, likely because they do not need to accommodate the complexities of modern working lifestyles. The Hut on Sleds by Crosson Architects is designed to be locked up and moved, not unlike a common campervan. Disengaged from power and water, the hut can be moved around the site, then locked up with a double shutter door for privacy or security.
Building up, rather than out, kept the minute footprint and offered the homeowners views down to the shore. Accessed by a ladder, the main bedroom occupies a mezzanine above the living area, but continues to climb to reach the roof deck.
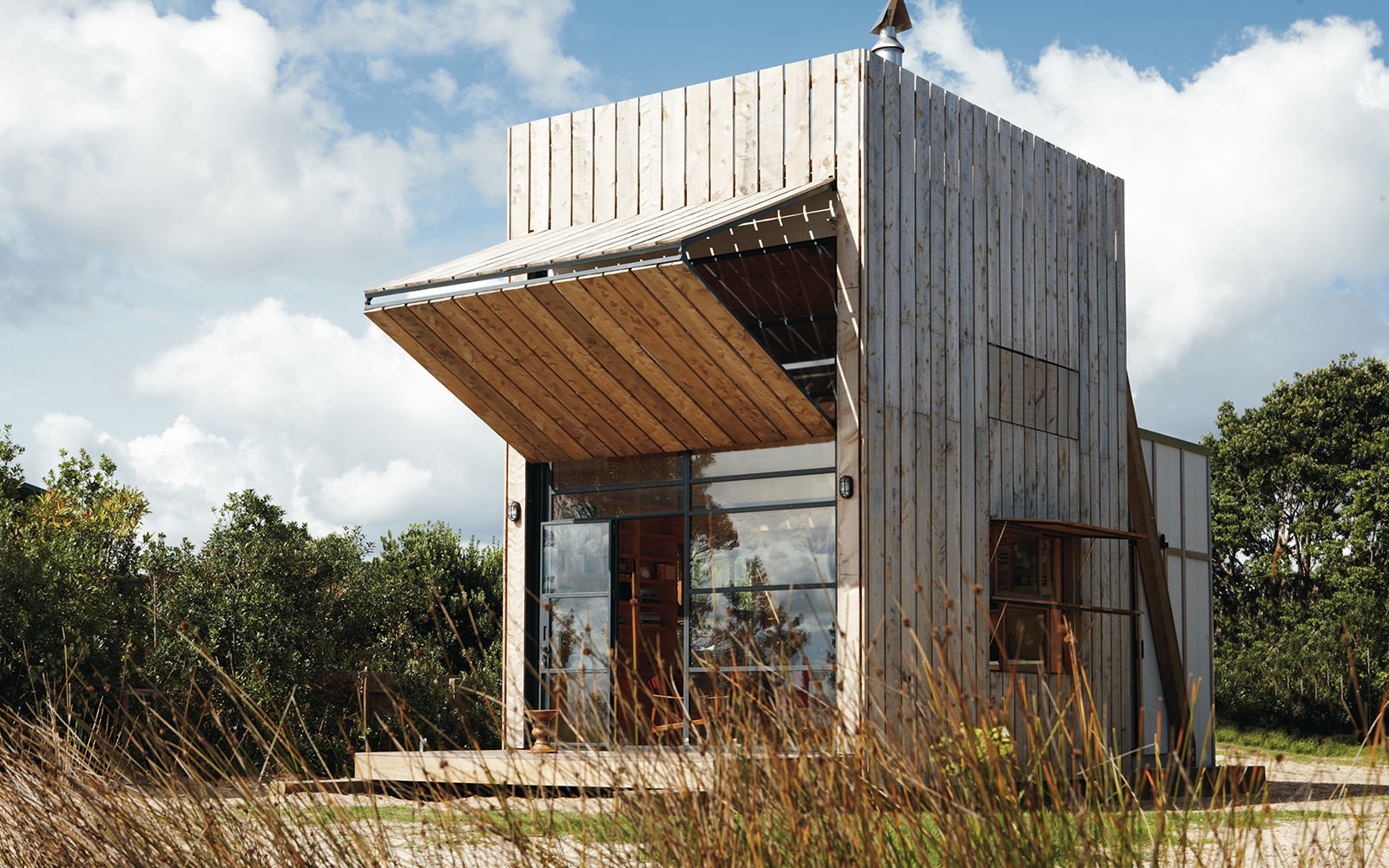
Utility Shed, Herbst Architects
Blink, and you may miss this tiny bach on Great Barrier Island. Herbst Architects have distilled everything a family needs, and nothing it doesn’t in this utility shed, which unpacks and unfolds in the manner of a swiss army knife.
Built for practicality, the butterfly roof harvests water which is held in reinforced storage tanks, and a couple of solar panels provide power. The family only needs to bring their tents.
This tiny home was designed to be interim accommodation while the family builds a larger home on the property, but will remain as a service hub or spillover accommodation for guests.
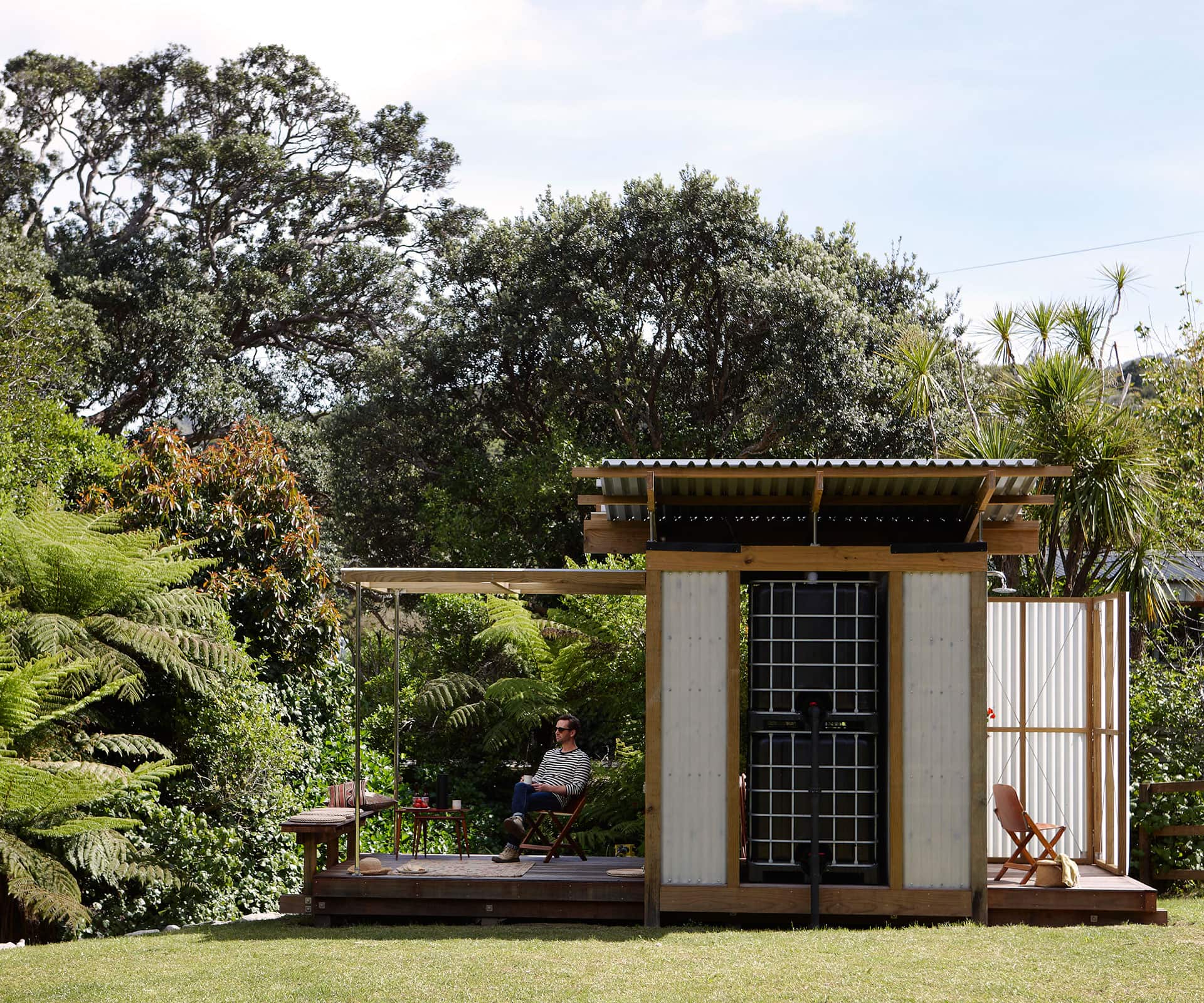
Hawk Ridge by Patchwork Architecture
This home, which sits somewhere between the realm of camping and a holiday home, consists of two adjacent cabins surrounded by a large deck. The twin cabins, each scaling 10 square metres, are used for sleeping and living and are divided by an open-air dining space and kitchen. A composting toilet and shower are a short walk away, as they were when the space originally was used as the family’s campground.
Built by the owner Simon Wilson, a photographer, but not a builder, this home had to be simple enough for anyone to construct it, and inexpensive and sustainable to run. The project is neither complicated nor technical in the design, rather a kit set of parts screwed together with simple fixtures, fittings, and an Allan key.
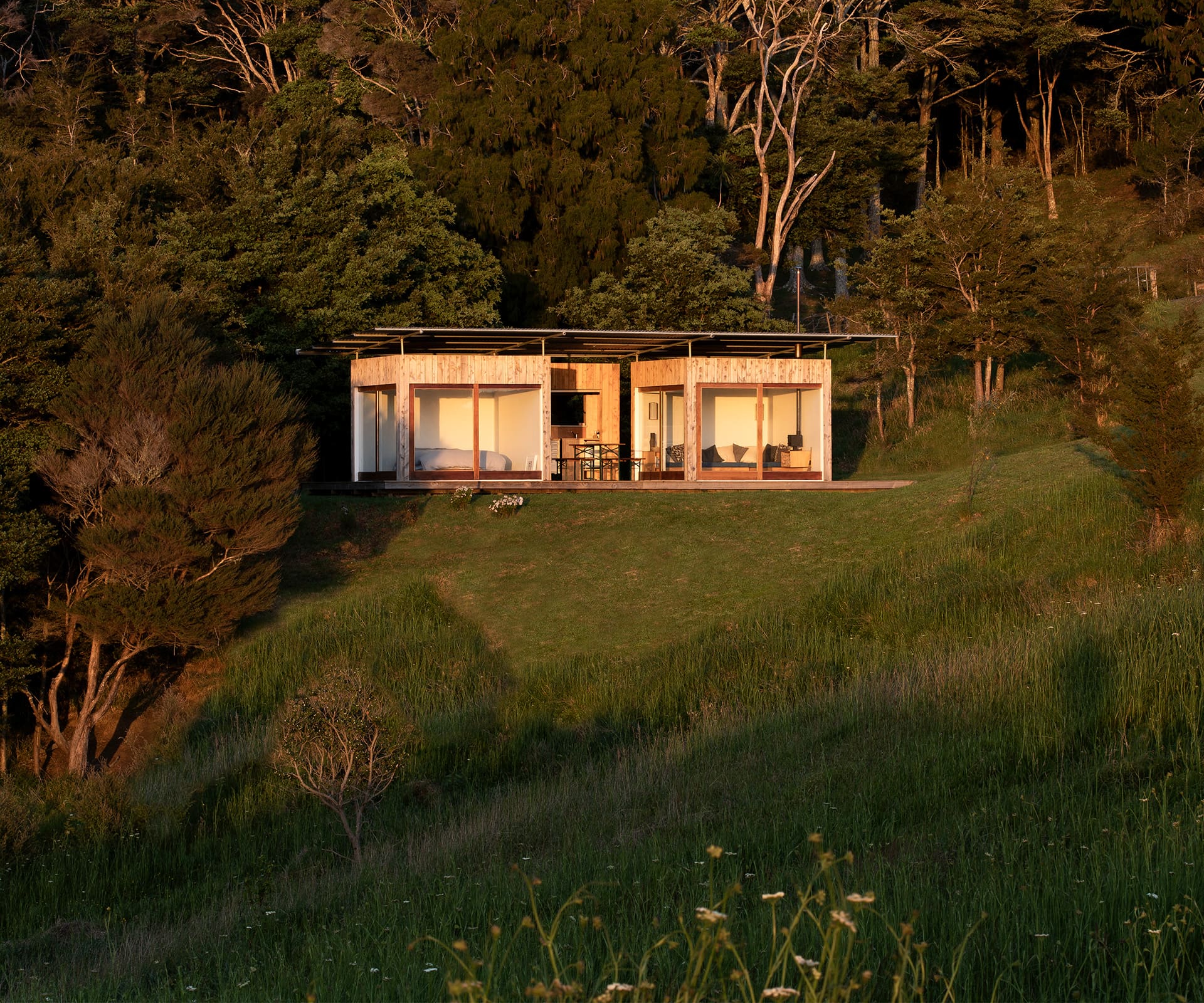
Skylark Cabin by Barry O’Connor Design
Nestled into the grasslands at the base of the Ben Ohau Range near Twizel, this tiny home has a small footprint on a large landscape.
The 49.9 square metre home consists of two offset spaces, one containing the bedroom and bathroom, and the other housing the living and kitchen areas, stripping back the arrangement of a standard home to provide only the essentials. The angle of the offset was intended to produce sightlines to the dramatic surrounds, providing a wider sense of space in the minor dwelling.
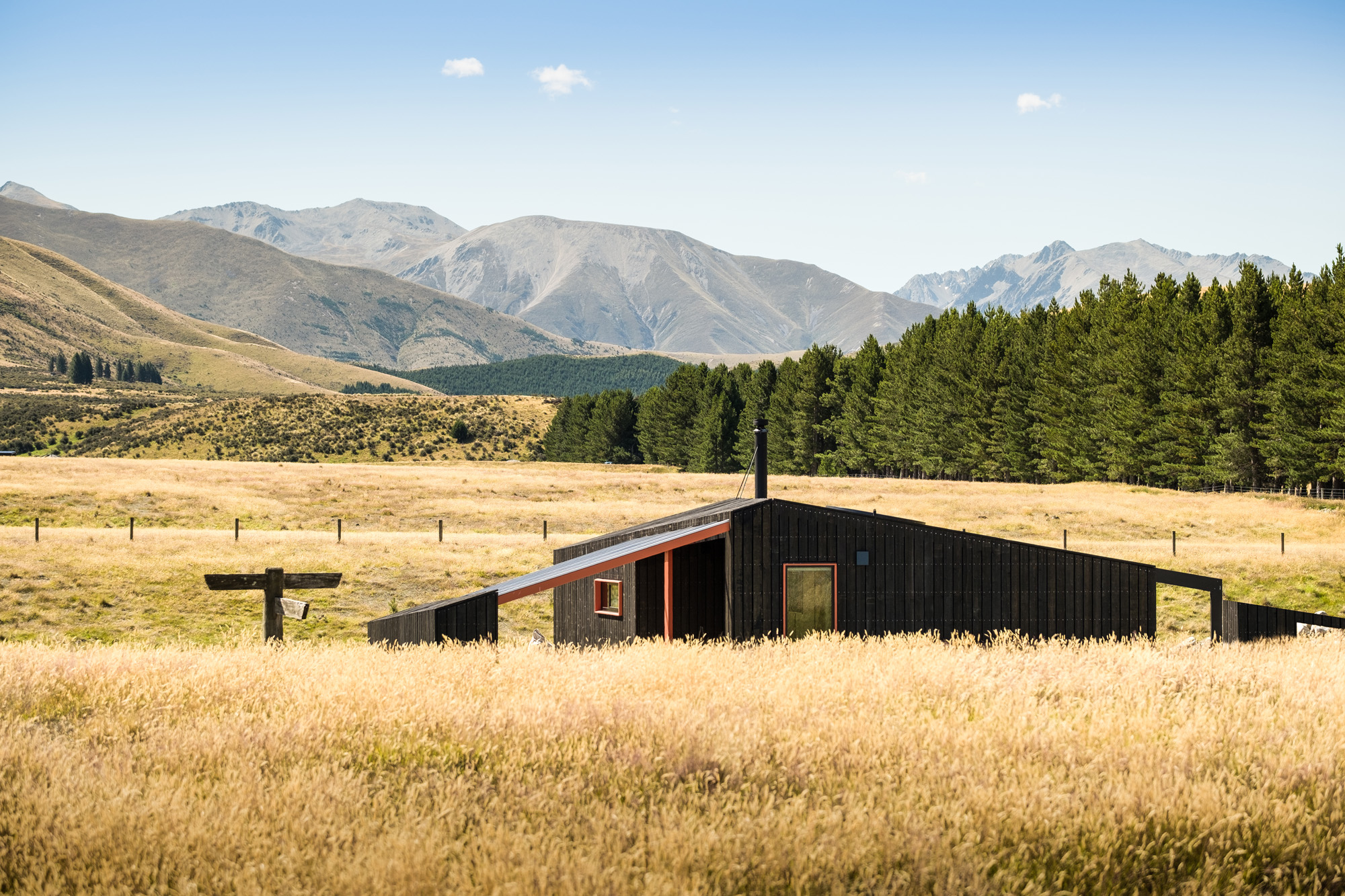
Coastal Cabin by Upoko Architects
Taking up only a small footprint in the dense bush, the inside of this tiny home amplifies the sense of space. In a simple form, the addition of height has extended the sense of space.
This light-filled cabin is only six-by-six metres, but feels much larger. The full-length sliding glass doors on the ground floor open the living room to the surrounding bush, while the bedrooms on the mezzanine sit among the tops of the nikau trees.
Few internal walls create an open-plan living space. Built for a couple, but able to accommodate up to 12, the home allows space for guests to join in without imposing.
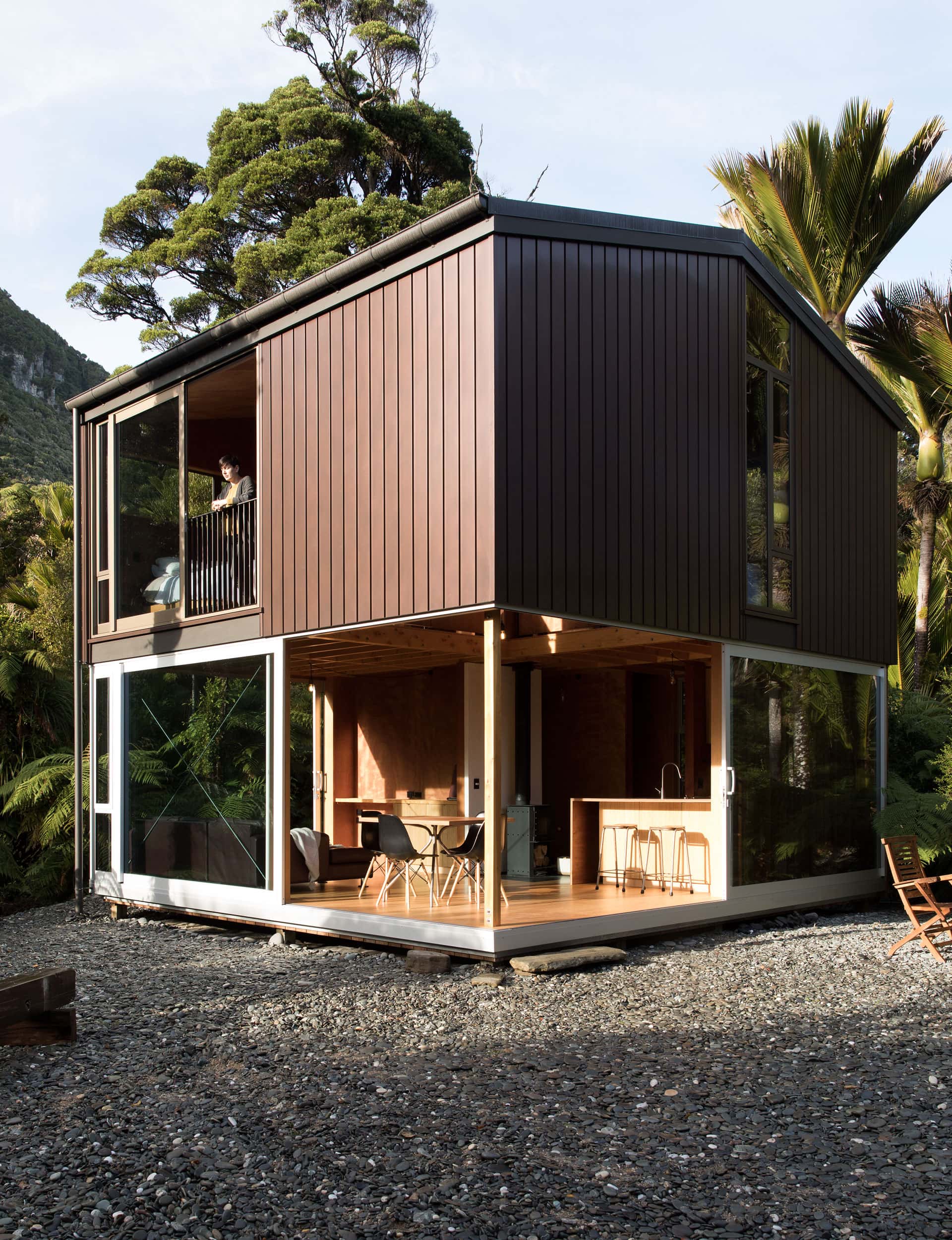
What is a tiny house?
Tiny homes have two categories; tiny houses on wheels, and those with fixed foundations. The former has the characteristics and functionality of a permanent home, yet is comparable to a large caravan. The latter is similar in scale to a caravan, however is more likely to be connected to council supplied services, and considered a house.
Tiny homes on wheels, if built as a transportable dwelling, may be exempt from Building Code requirements. However, these rules are not consistent across New Zealand. The Wellington District council requires building consent for any dwelling of 10m² or more which will have sanitary or cooking facilities, even if the tiny home is on wheels. The Tasman District Council classifies a transportable tiny house as a building if it is used as accommodation for more than two months in a year, whereas Waikato District Council will consider a tiny home a building, after only 14 nights as accommodation.
How big is a tiny house?
According to the New Zealand Tiny House Association, a tiny home refers to a dwelling that is 37.16 m² or less. The maximum dimensions for a transportable tiny home is 2.5 metres wide, 4.35 metres high and 12.5 metres long, yet must not exceed 3.5 tonnes. However, these restrictions do not need to apply to all, as architects and designers are able to support a minimalistic and sustainable lifestyle to suit the requirements of an individual to a small family while maintaining a small footprint.
Fixed tiny homes are less restricted in size, therefore have the freedom to gain space in terms of the height of the house, however, this will be guided by local and regional regulations which differ throughout the country and are dependent on the site.
How much does a tiny home cost?
For many, the most alluring benefit of building a tiny home is its significantly lower cost than standard homes. Many architects are able to tailor a budget based on a myriad of individual factors, bringing down the cost through size, materials and design. Kitset options are available, for those prepared for DIY, from $20,000 for a home scaling 15m² with a kitchenette. However, bespoke options will be above $250,000, built with high-quality materials.
For more tiny home inspiration, visit our Pinterest board.

