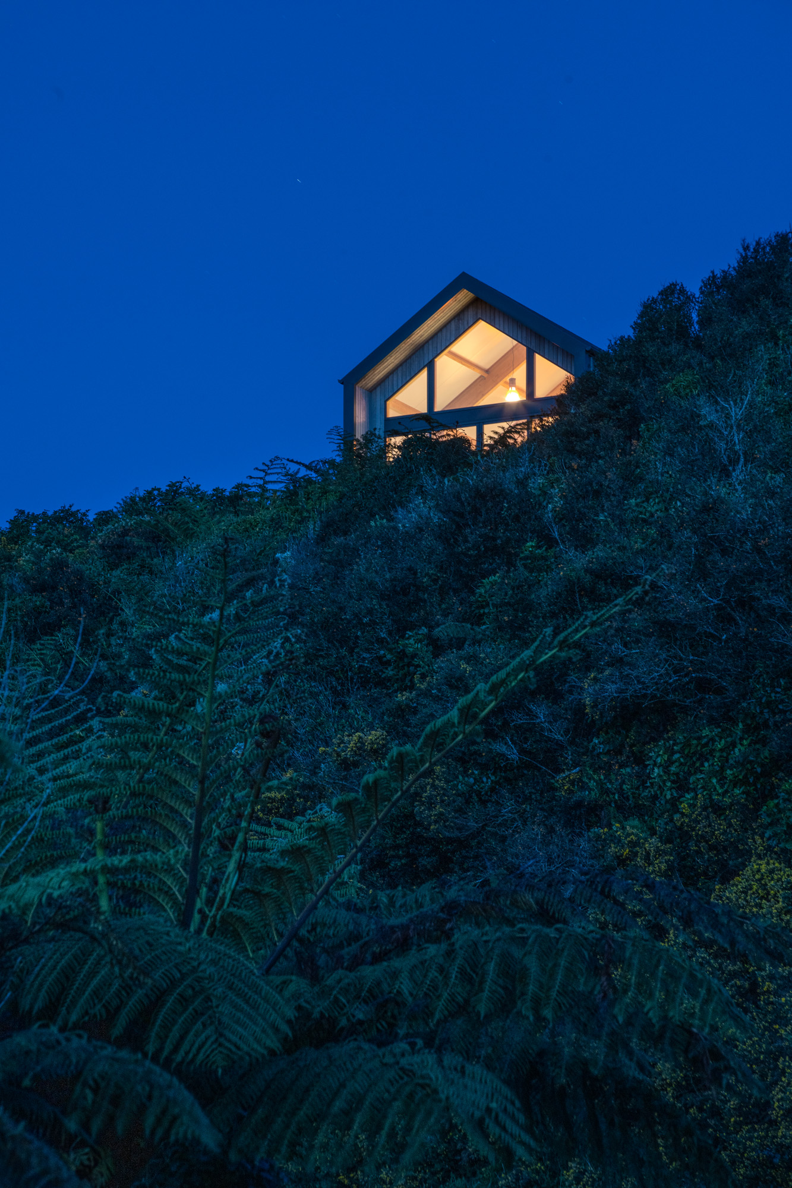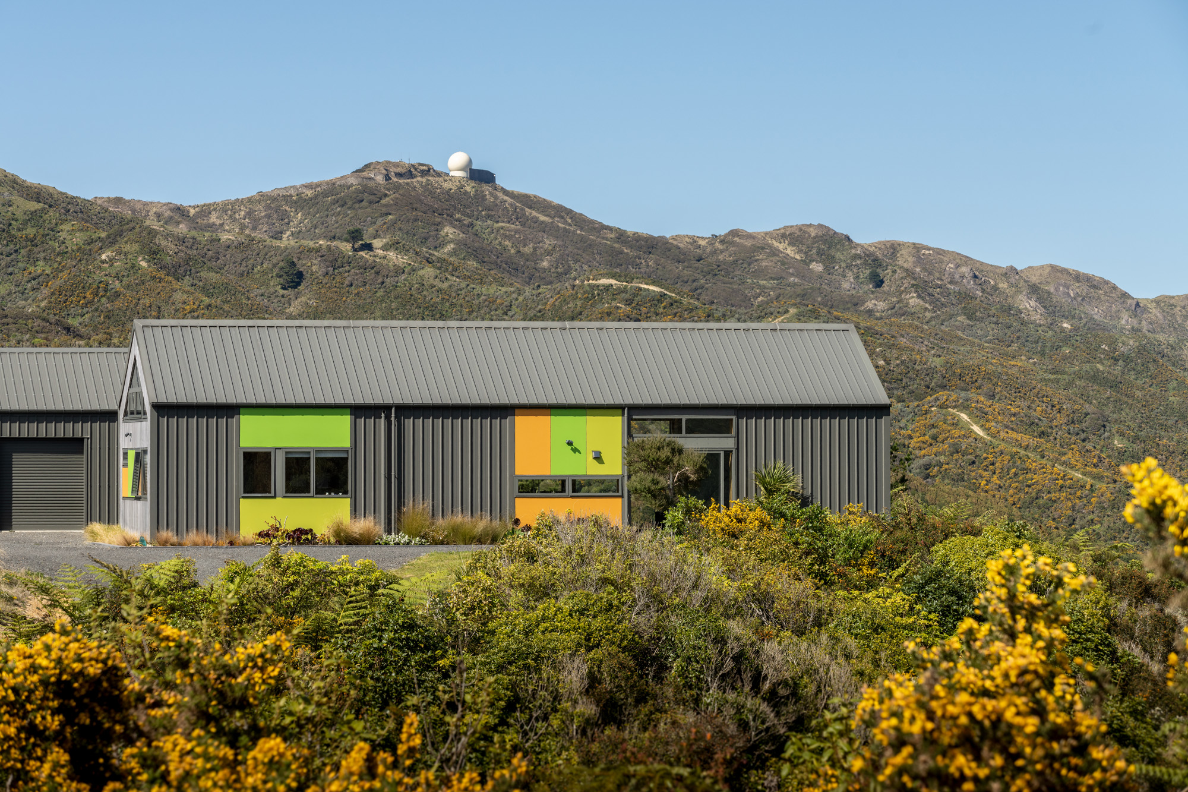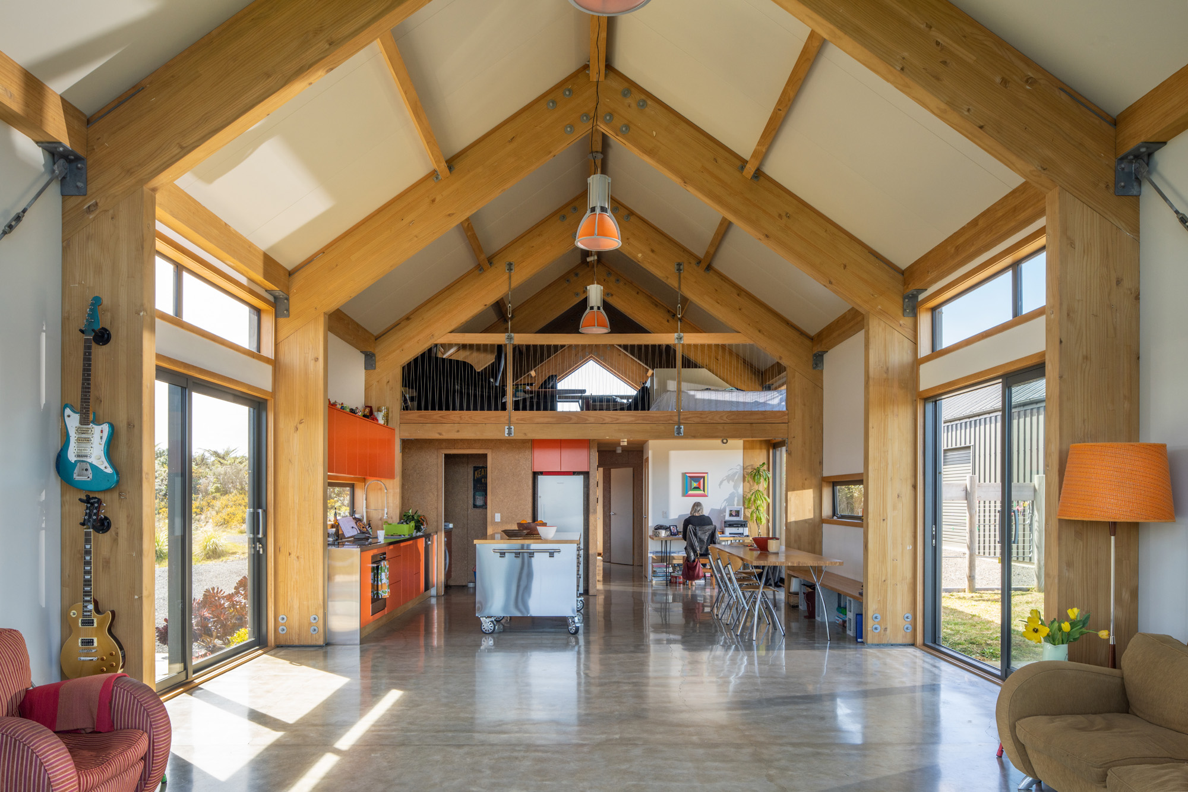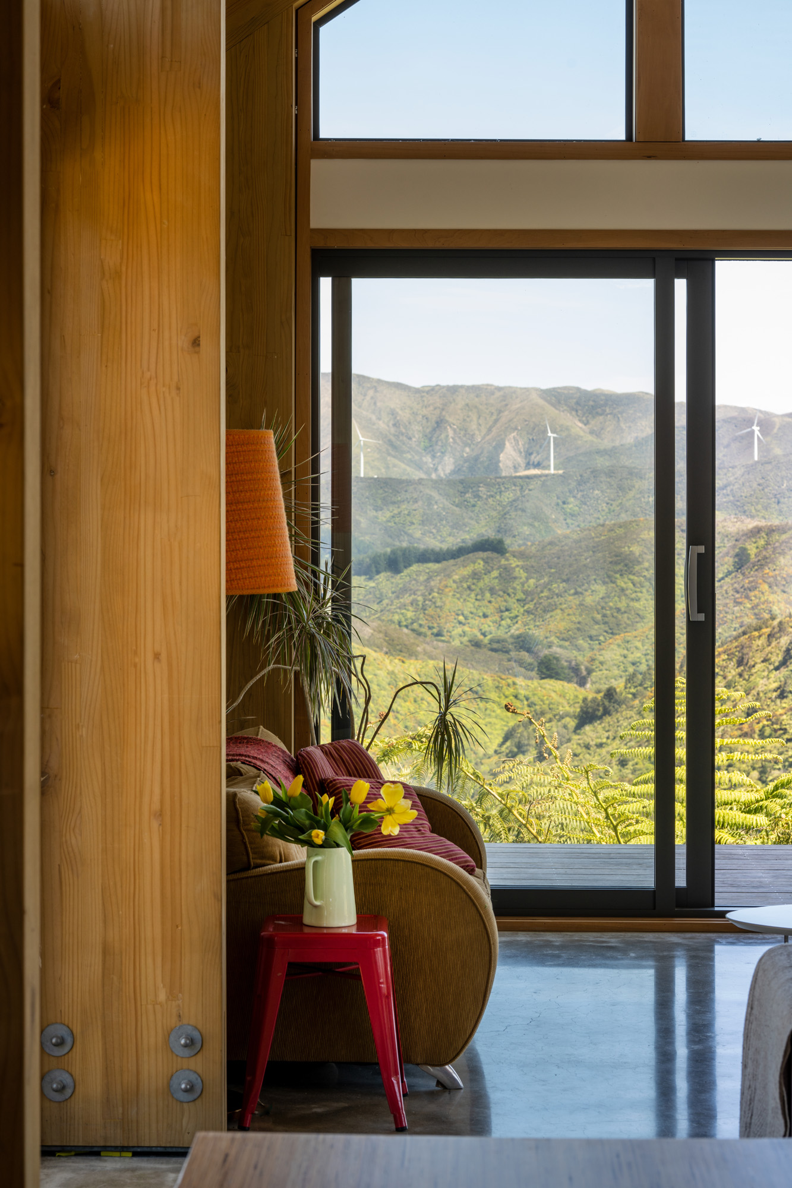A site like this isn’t for the faint-hearted. There are the prevailing southerly winds and the only neighbours are those flying in from Zealandia Wildlife Sanctuary, with which this home shares a boundary.
The nature of Long Gully Station, just beyond the Brooklyn wind turbine high in the hills above Wellington, offered a secluded slice of paradise for a couple who had recently sold their Brooklyn bungalow with the intention of building a home with more space and a connection to the outdoors.

From up here, the views are unmatched. To the west, the site looks down on Port Nicholson through to the Hutt Valley; to the south, the white peaks of the Kaikoura Ranges pinch the horizon.
Perhaps unsurprisingly, one of the clients works for Weta Workshop, so is well versed in the art of creating something magical in the face of a multitude of challenges. The resulting structure here is perhaps not dissimilar to the feats of engineering found in the local film studio.

The barn-style house aligns with the rugged, rural landscape, and is orientated to the axis of the valley below. The gabled form creates a generous volume, a cathedral-like, elemental structure inverse to the surroundings.
“The form captures and frames the views towards the South Island,” architect Mat Lee of Melling Architects explains.
“The external materials have an industrial and raw quality. They are recessive to the environment, and we’ve included occasional pops of colour found in the surrounding native bush.”

Utilising robust materials — glulam and metal-skinned insulated freezer panels — Melling Architects devised a striking solution for this windswept site.
“Inside, major structural connections and braces are exposed, and, in combination with concrete, Strandboard, and plywood, underline the barn aesthetic the clients sought.”

The double concrete slab with hydronic central heating, combined with the insulated panels, ensures the house performs well in often inhospitable conditions.
With a footprint of just 120m², this house delivers no more than needed yet its voluminous interiors offer an enticing openness within which a strong link to the rugged hilltop surrounds is ever present.




