There’s a finely crafted simplicity and considered calmness to the work being produced by young architecture studio, Seear-Budd Ross. We had a chat with its founders, Thomas Seear-Budd and James Ross, to find out how it all began, what’s on the drawing board, and where to from here.
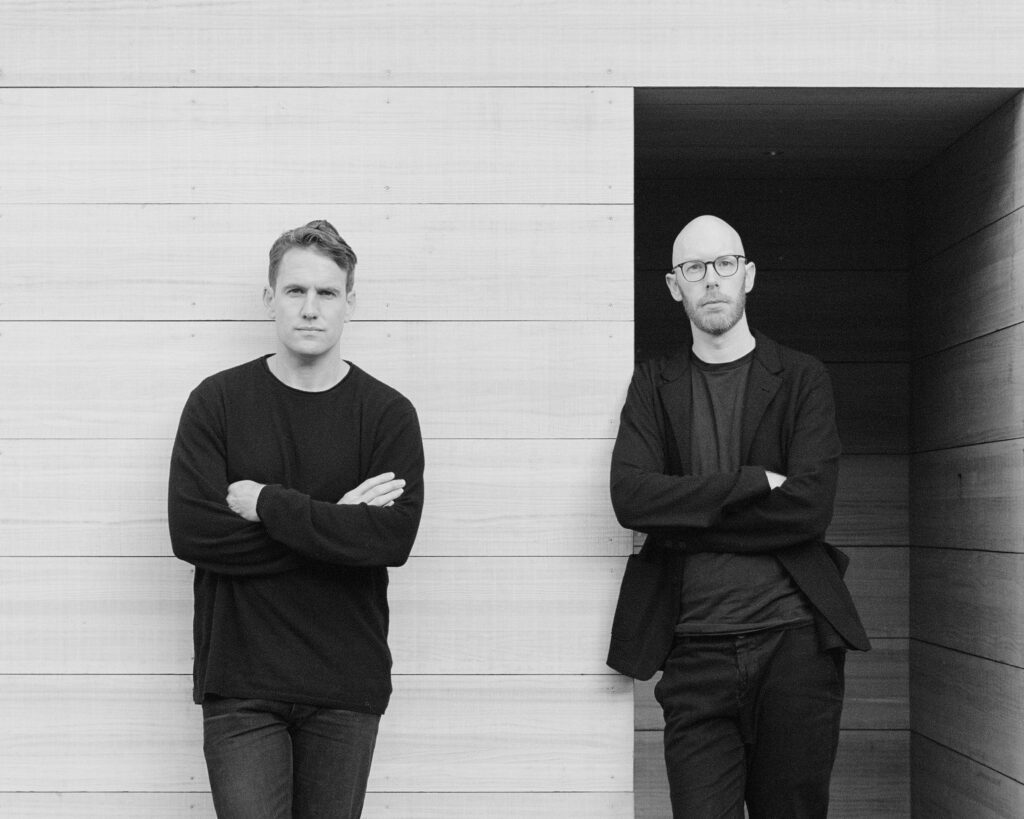
James and Thomas met a few years ago while working at a large architecture firm, and found they shared a desire to approach their work in a different way — to offer a more intimate approach to design, one in which budget was less of a consideration than capturing the imperceptible; the emotive choreography of space.
In 2019, Seear-Budd Ross was formed and the pair embarked on a journey of creativity that quickly put their work at the forefront of the New Zealand design story. Fast forward a few years, and their evolving portfolio presents itself in an unequivocally local manner while embracing a thoughtful global ethos.
The duo’s initial, and enduring, ethos for the firm was grounded in the idea that architecture is aspirational; the ability to capture the essence of place, the movement of light, the character of a setting — providing a backdrop for daily ritual and a retreat for living — can be achieved gracefully across scope and budget when the focus is on craft, detail, and rich collaboration.
A key part of the briefing process for James and Thomas is the intangible: How do you want your home to feel? How do you want to experience it?
“For us,” Thomas explains, “it’s about teasing out those intangibles to find that ‘golden nugget’ of an idea.”
In that process, James and Thomas shine. Their projects all capture a feeling; spaces unfold slowly, at once enlivening and calming. They are highly connected, emotive, and beautifully functional — perhaps unexpectedly so within the framework of contemporary minimalism that seems to define their work.
“Early on, we found British influences were piquing our interest — a minimalism of sorts; perhaps you could say a clarity of design; really simple materials and spaces. Architecture is about light, and layers of comfort; we wanted to explore something a lot more restrained,” James explains.
That exploration led the pair down a path neither had walked before — into smaller scale residential projects where highly collaborative relationships with clients, interior designers, and landscape architects became fundamental. Arguably, this approach has set the firm apart right from its inception.
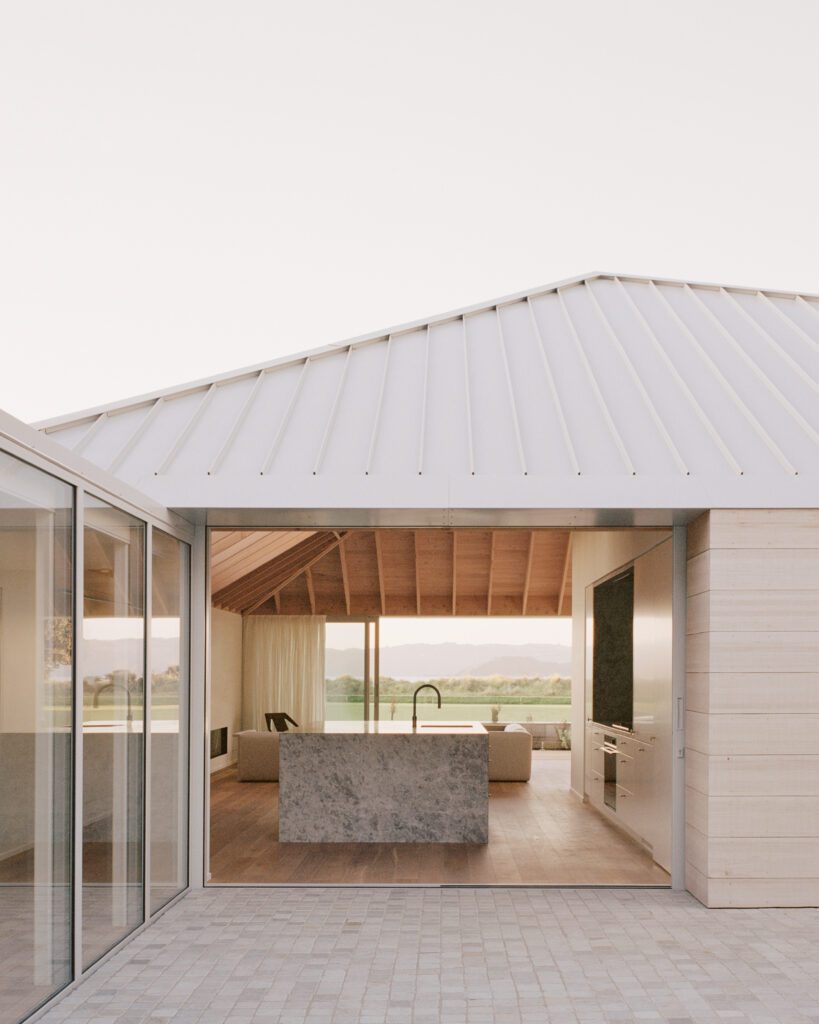
“As we see it, architecture is a counterpoint to mass production. A subdivision, for example, can be quite predictable. What excites us as architects is the possibility of what can be achieved outside of those parameters. Our first step is always to build an idea of a building with words. Does a client like to prepare a coffee and sit in the sun? These sorts of things don’t need to be connected to a significant budget,” James tells us.
The first full residential project completed by Seear-Budd Ross, RK Residence, received wide acclaim for its inherent simplicity and immersive connection to its setting on a small slither of land between the Eastbourne coast and the verdant hills behind. As Thomas describes it, the vision was clear from the outset: a home of distilled detailing, minimal finishes, and attention to craft that would deliver a stillness and sense of calm — something that is ever-present in the firm’s work.
“Some people would look at our work as being minimal or austere, but I think, when you consider the way a space changes throughout the day, that perspective can present something really interesting,” James explains.
“A white room, for example, isn’t ever ‘white’. The landscape, the sun, the weather all have such a huge impact on a space — these things transform a room every day, and then, as you pull the curtains at night and illuminate the space, it takes on a whole different quality. For us, a focus is in leaving room for the serendipity of what happens outside to define the interior spaces, and that’s part of our ethos to keep the architecture simple.”
There’s a decadence to Seear-Budd Ross’s work that belies budget and constraint. Small moments of emotive appeal, layered on top of one another, deliver sculptural spaces that beg for contemplation; a moment to pause and consider minute details: the way the light dances across a surface, the warmth of the sun falling onto your skin, the framed landscape.
Achieving this immersive spatial sophistication, alongside the comfort and function that capture the essence of daily life with a decadent level of craft and detail across budget and scope, is testament to the power of this highly creative design duo’s innate talent and insightful process. We look forward to watching this story unfold.
On the drawing board: South Island House
Surrounded by mountain ranges, this rural setting is one of outstanding natural beauty. The changing seasons and weather patterns interplay with the breathtaking landscape each day, creating a varied and memorable theatre as a background to daily family life.
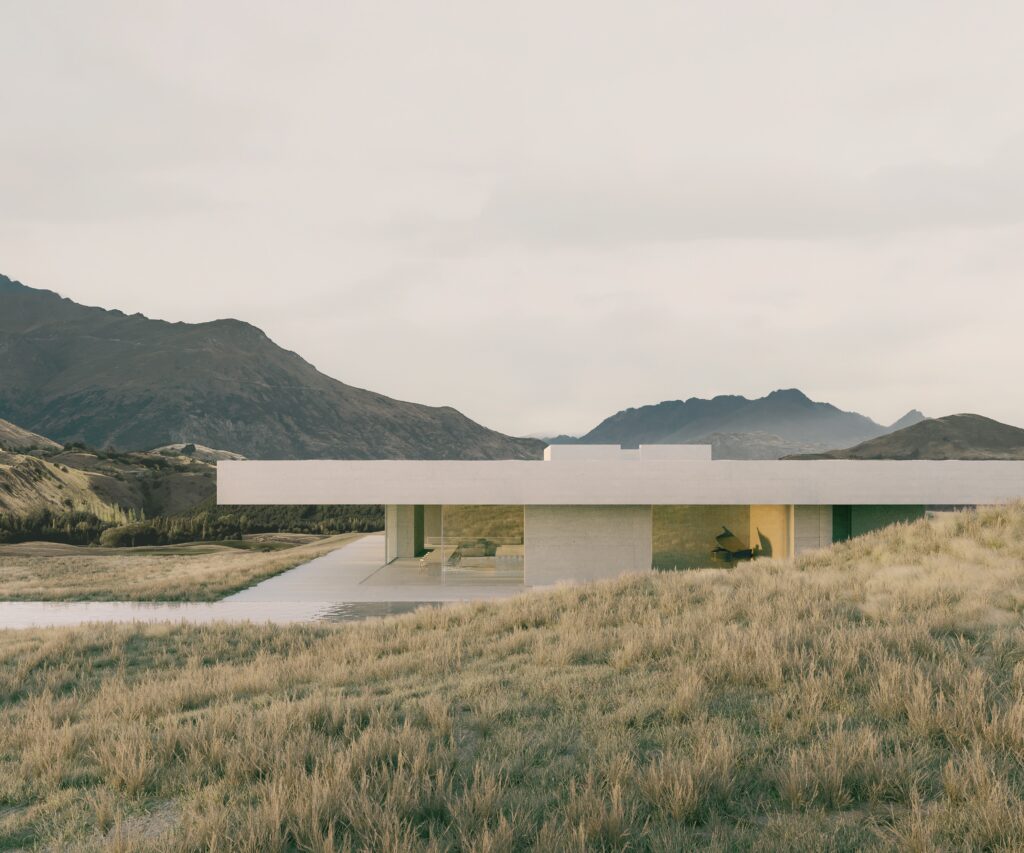
In winter, it is a place of comfort and retreat from the cold — a place to rest with family and friends. In summer, it is more like a resort. The outdoor patio and pool areas seamlessly connect to living and dining, providing a setting for fun and festivities.
Aesthetically, this home presents a strong and permanent feature within the landscape. From a distance, its form is striking and self-assured. Heavy concrete walls embed themselves in the gently sloping terrain. A concrete roof slides beyond the walls to create moments of shadow and protection from the elements.
The approach to the house is from the south. Gentle gravel steps descend through native planting towards an intriguing moment of entry. An impressive cantilevered concrete roof juts out beyond thick concrete walls, creating a shadowy entry recess. Discernible in the shadows is a heavy timber front door with a simple, elegant bronze handle that signals you have arrived. As the heavy door swings slowly open, a new character of the home is revealed. A glimpse of the courtyard is observed from an angle. You are then drawn to a wide hallway, which guides you towards the great room and frames an impressive view of the mountains beyond.
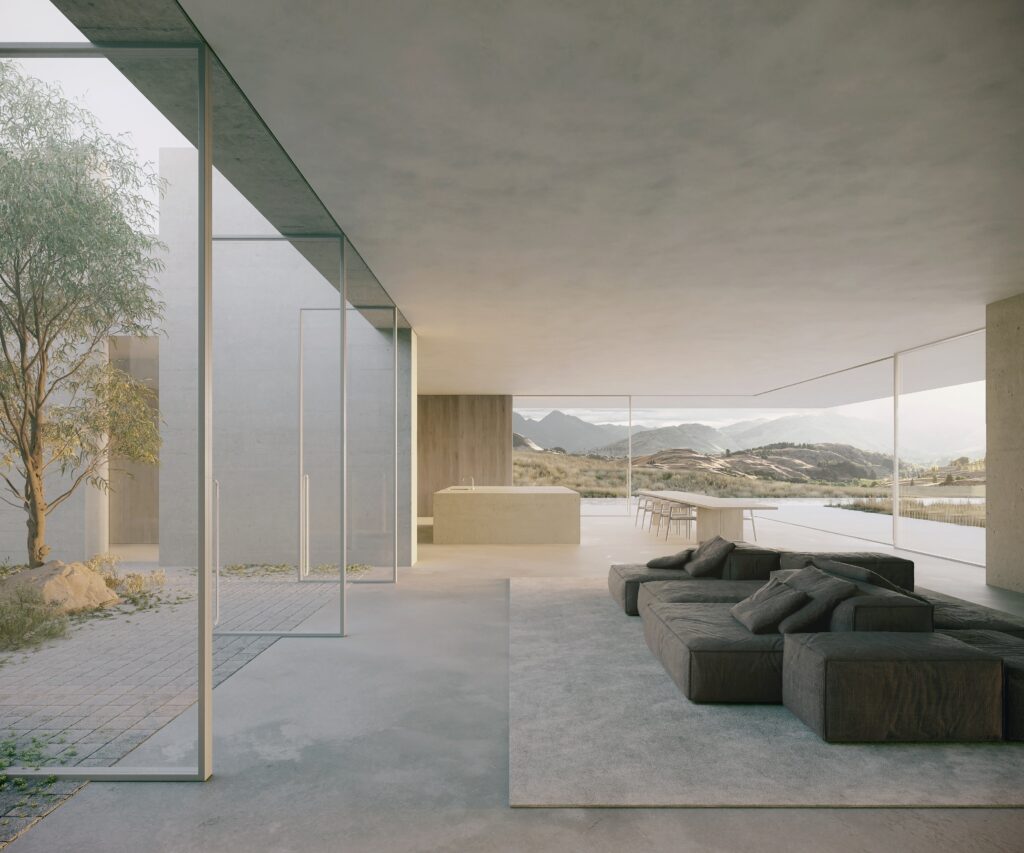
Further glimpses of the courtyard are revealed as you proceed closer to the view. At the end of the hallway is a large open-plan dining, kitchen and living area. The proportions are generous, and there is a feeling of spaciousness. Incredible views of the South Island landscape are framed by large expanses of glass, and a large internal courtyard is fully revealed to the south. An open fire is set in a heavy concrete wall. The concrete fireplace contrasts with the glazing and provides warmth on cool winter evenings.
The home is designed to connect strongly to the landscape, while at the same time providing a sense of protection from the extremities of the South Island climate. Warm timber is used throughout the interior, alongside smooth concrete, blasted stainless steel, and high-quality fabrics. All materials are natural, and designed to improve with age. It is a home fashioned as a special retreat for family and friends; a place to refresh and relax; a place to enrich life.
On the drawing board: Te Arai House
A winding road leads you through the trees to a secluded dip in the dunes. It is quiet, calm, and peaceful.
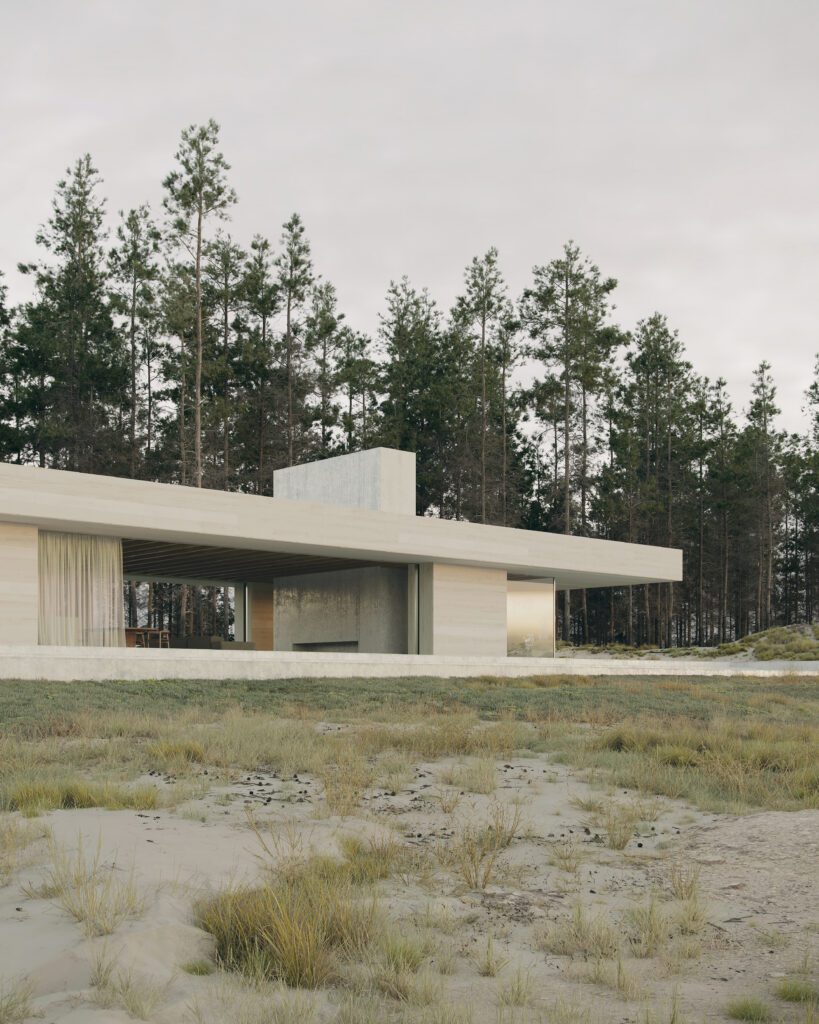
Here, you part ways with your vehicle and ascend a pathway that weaves between tree trunks towards the coast. Upon reaching the crest of the hill, you meet a wall. This wall feels like a ruin — its tones the same as those of the dunes. It appears as if it has always been here. An opening in the wall signals your entry point, taking you into a courtyard and revealing the home.
Like its protective outer wall, the home has the same sandy tones as the dunes it sits upon. It rests confidently, an intrinsic element of this grand landscape. From a distance, it appears like concrete or rammed earth. It is actually pine — the same timber as the trees bordering the site and endlessly arrayed down the coast.
Multiple openings are carved from the home. Some are large, forming extensive glazed sections. Others, like the front entry, are smaller. The landscape leads you to the entry door, behind which is a light-filled space, an architectural moment of pause.
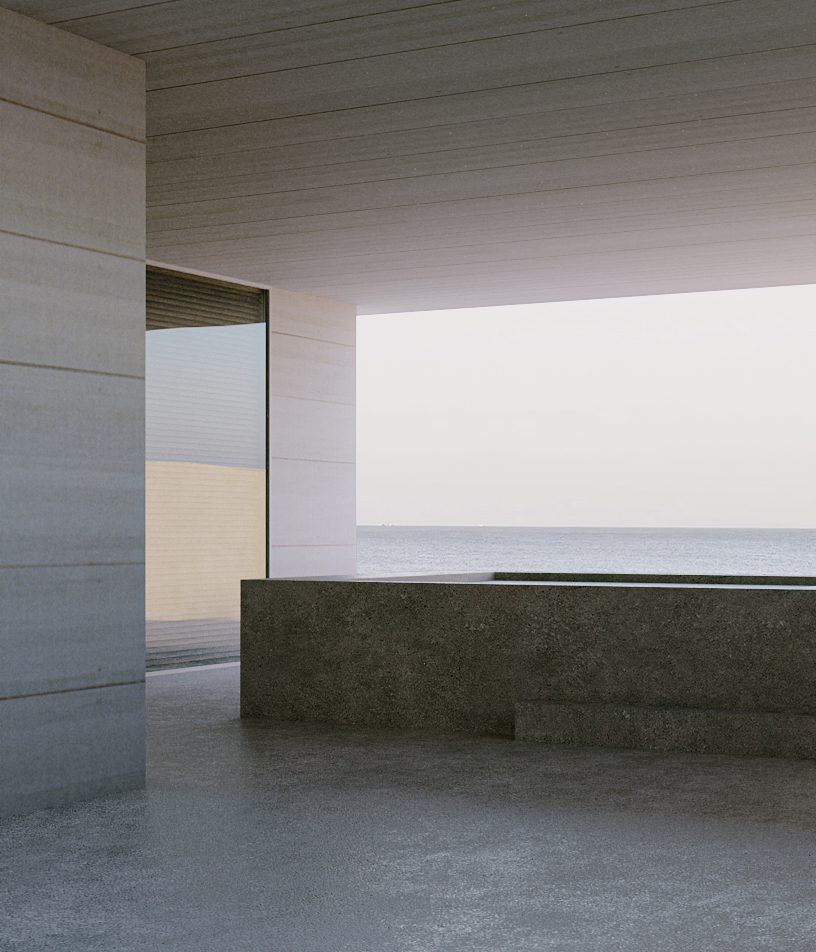
The home cocoons you as you admire the hero that is the view. Before you, a large window leads the eye to the glistening ocean, coastal islands, huge sky, and soft greens of the golf course. This memorable experience welcomes you to the home.
Turning the corner, you enter the main living area, a moment of expansion as light floods through extensive glazing. Warm timber tones provide a calm and comfortable atmosphere. The exposed structure overhead shows the rigour of design, detail, and craft.
Large sliding doors on both sides of the living area disappear into walls, allowing the home to feel like an open-air pavilion. The openings on each side create cross-ventilation as well as revealing views from the trees and courtyard through the home and to the horizon beyond. From the golf course, the house sits low and discreet. The roofline follows the dune bank to the northwest, helping to nestle the house into its context.
Beyond the building platform, a concrete pad sinks into the sand, with concrete seating around a fire pit, while a discreet lawn allows for longer form games in front of the ocean vista.




