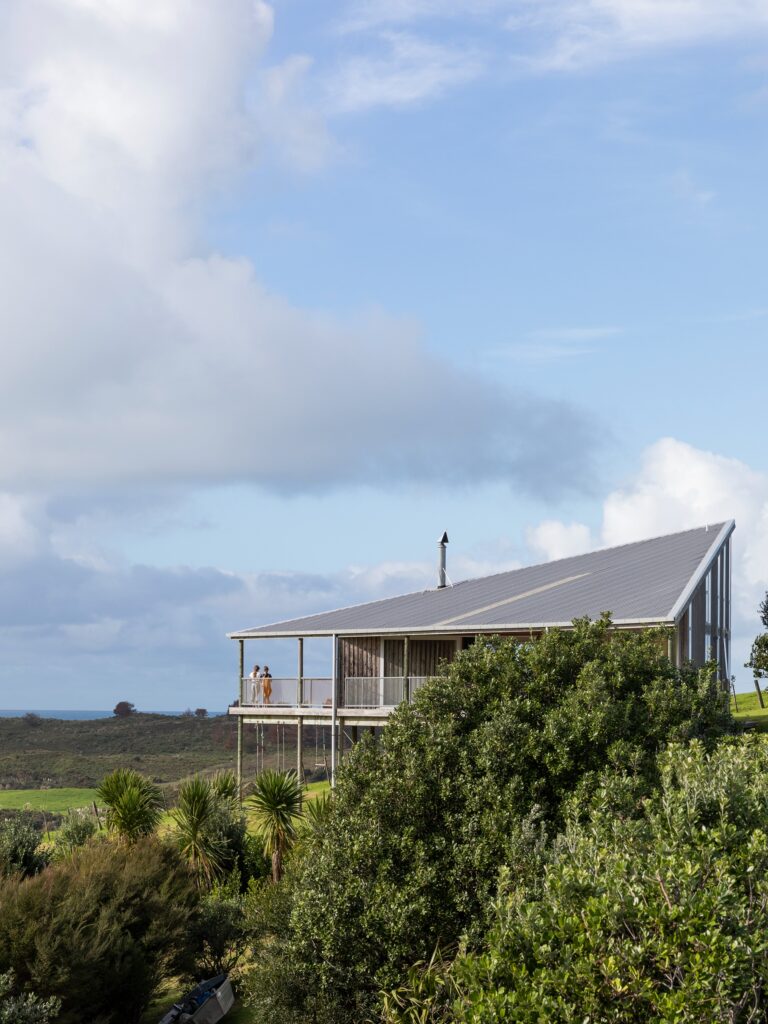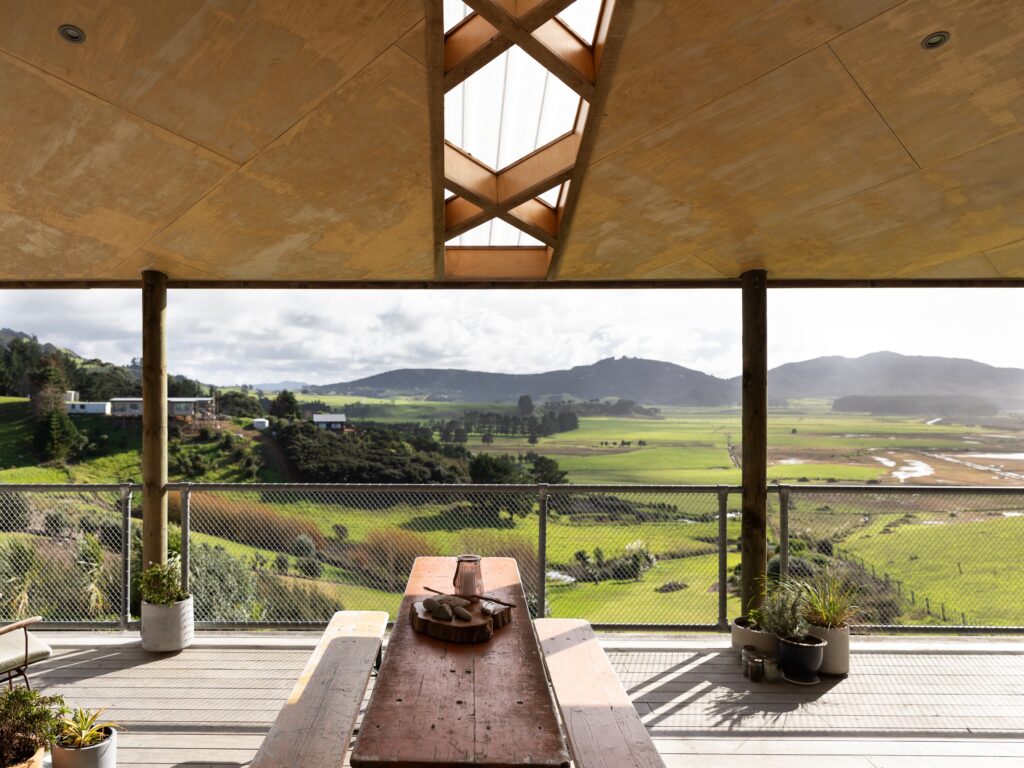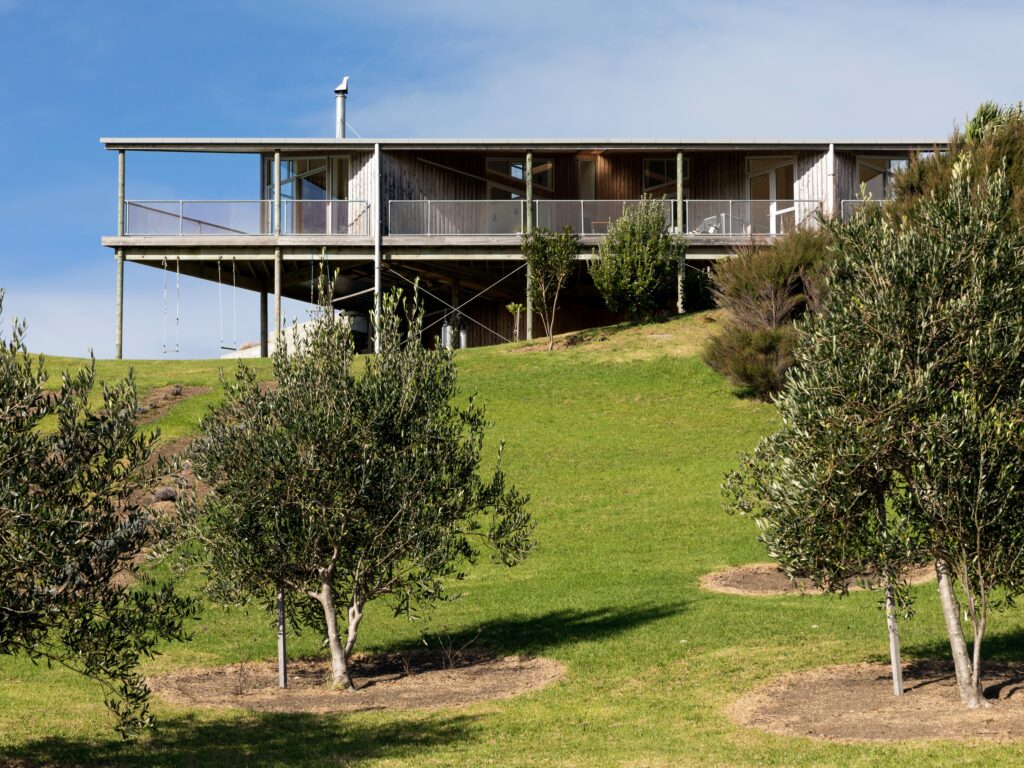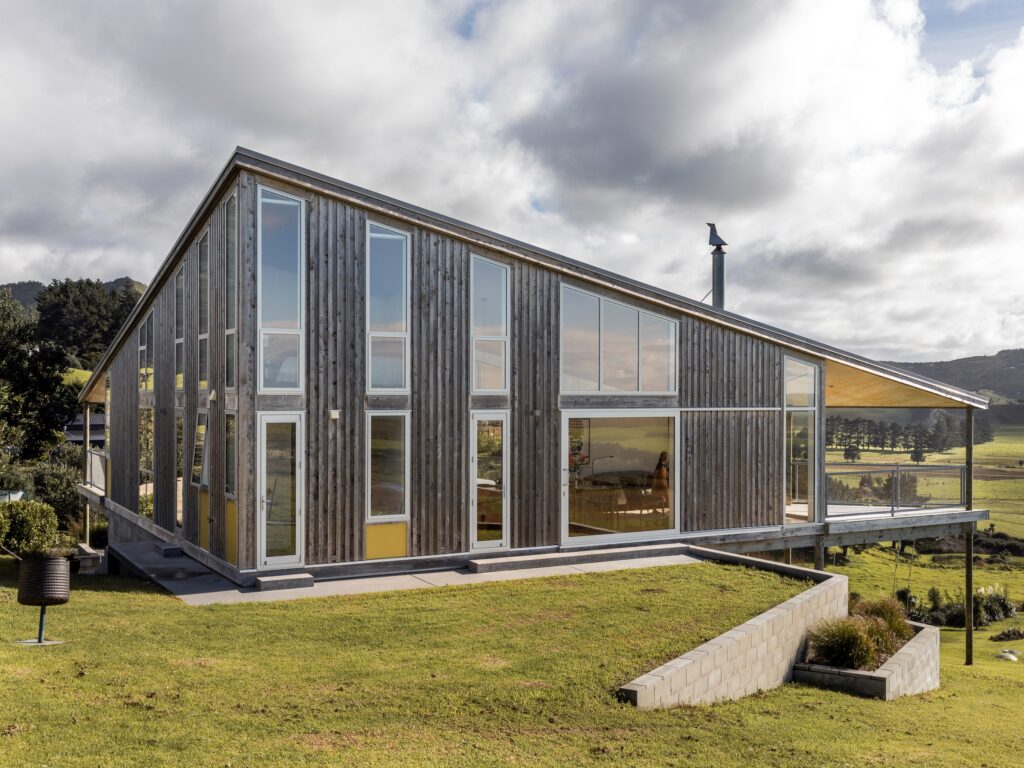Climb Mount Manaia and the triangular form of this family home appears as a subtle marker in a striking landscape.

At the mouth of Whangārei Heads, this family home is located in a special part of Northland, where the coast, farmland, and rocky volcanic outcrops come together. While there is beauty in these natural land forms, the nature of them means they can act as somewhat of a wind tunnel. Tim Grittos and Caro Robertson of Spacecraft Architects rose to this challenge with an L-shaped design for a compact home that turns its back on the wind while opening up to the north and west. By elevating the house, and pulling the roofline down from the south — creating the triangular form — they have enabled each elevation to capture distinct views.

Mount Manaia to the west, Taranga and the Hen and Chickens Islands to the south, and out to Taiharuru headland to the north. Rough-sawn board and batten Lawson’s cypress cladding wraps the exterior and has been left to weather naturally. “We wanted this house to sit in the landscape quietly,” Tim says. The rest of the external material palette is simple; long-run Colorsteel roofing and chain-link balustrades offer a defining and somewhat unexpected aesthetic. “We are always keen to use local materials, and those that aren’t immediately recognisable as standard building products,” Caro explains. “The chain-link balustrades dematerialise, depending on the light; at some times of the day you look through them, and at others they almost disappear.” A strip of clear roofing over the deck exposes the criss-cross grid formation of the roof’s structure, while drawing light into the area.

The pared-back material palette of the exterior is continued inside. Here, white walls meet a Tasmanian oak floor and a poplar-ply ceiling that extends out to the soffits to create one large plane. Beech-ply cabinetry in the kitchen continues the sense of simplicity and warmth. There are two bedrooms on the lower level, alongside the kitchen and living area.
Upstairs, the mezzanine is home to the main bedroom, which is tucked beneath the apex of the roof above the kitchen. One of the children’s bedrooms also makes the most of the lofty space beneath the higher end of the roofline, with a compact mezzanine for the bed that is accessed via a ladder. Spanning a compact footprint of just 100m 2, the house feels much larger than it is owing to the extensive covered decking. The nature of the plan meant that the decking became a key circulation route, with access from the two lower bedrooms via the deck into the main living area and kitchen.

A ground-level terrace underneath the house provides a sheltered area from which to enjoy the outdoors. “It’s interesting, because this area faces similar problems to those we often find in Wellington — where you want to connect with the outdoors but face the issue of wind,” says Tim. “What we wanted to create here were spaces where you could essentially be outside in summer while it is hammering down with rain. A lot of buildings don’t cater to that.”
A carport and laundry are also tucked away underneath the house, and additional covered space is designed for hanging washing and for storage. There’s a sense of rural life at its best here — spaces that cater to a deliberately slow pace of life,
each connected in its own way to an element of the landscape.
Words: Clare Chapman
Images: David Straight




