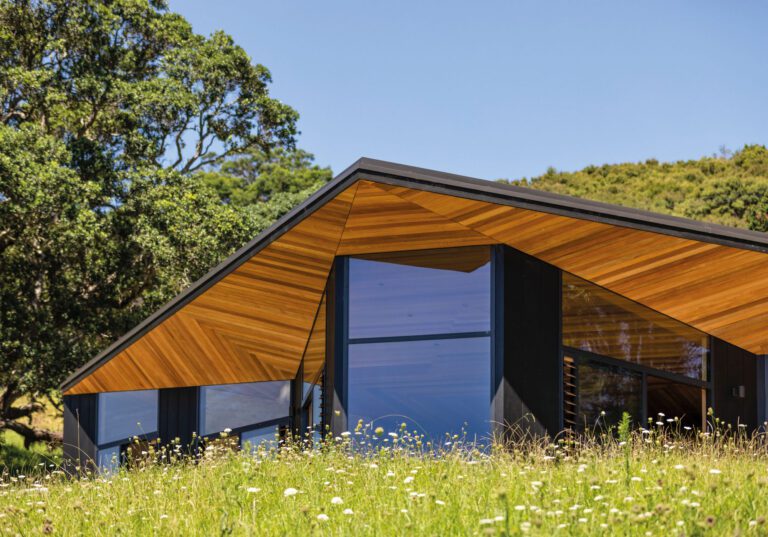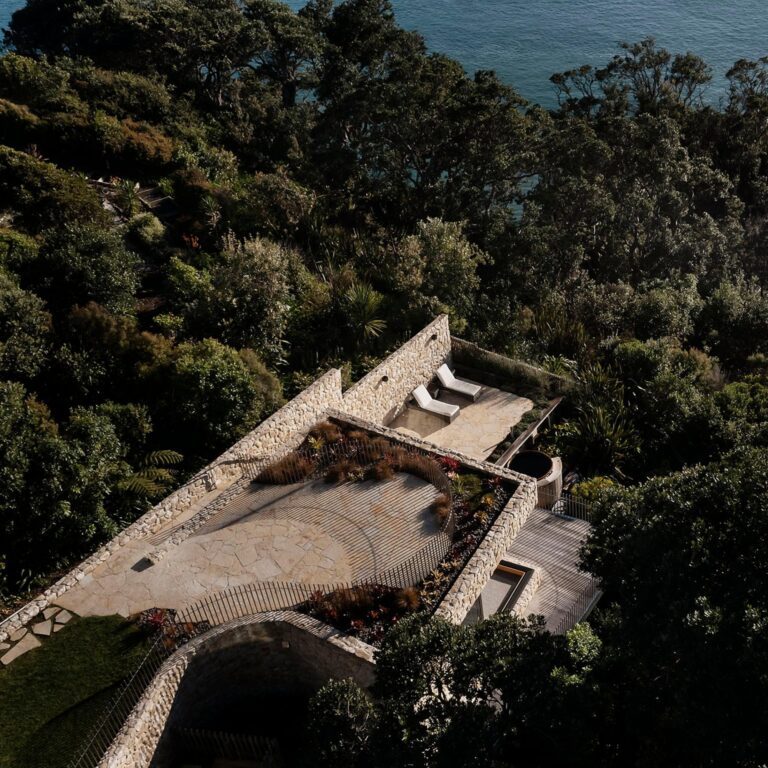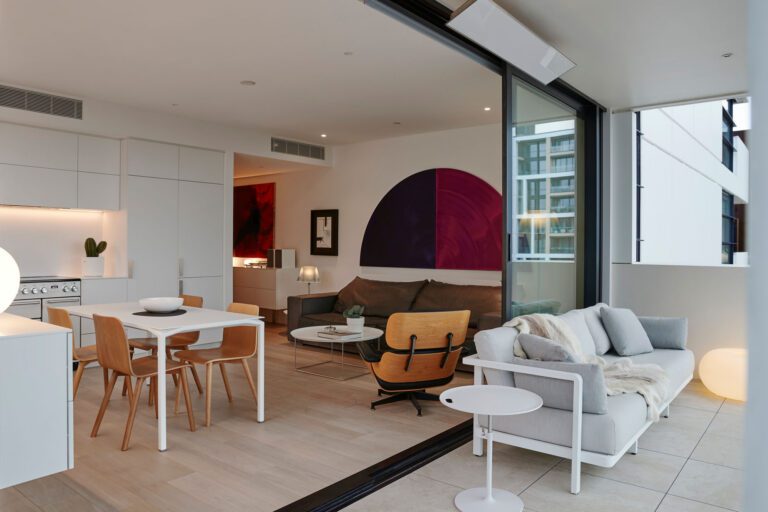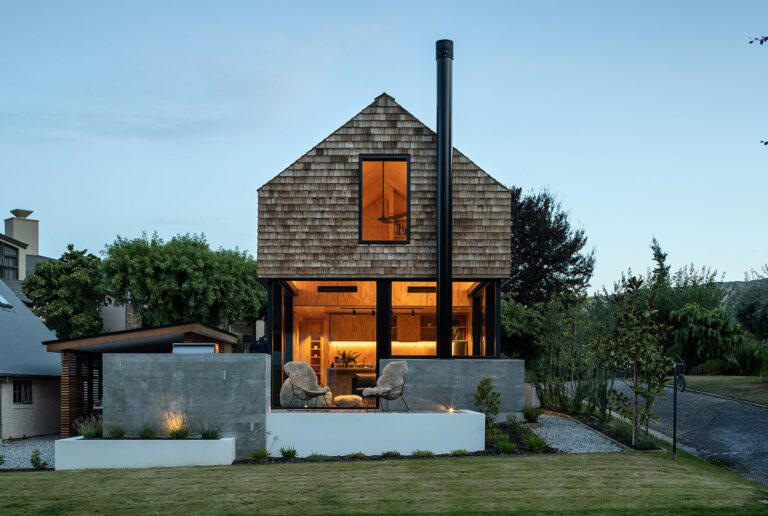Nestled into a hillside in Island Bay, two homes – one behind the
other – were designed to encourage connection between their inhabitants, and with the beach below.
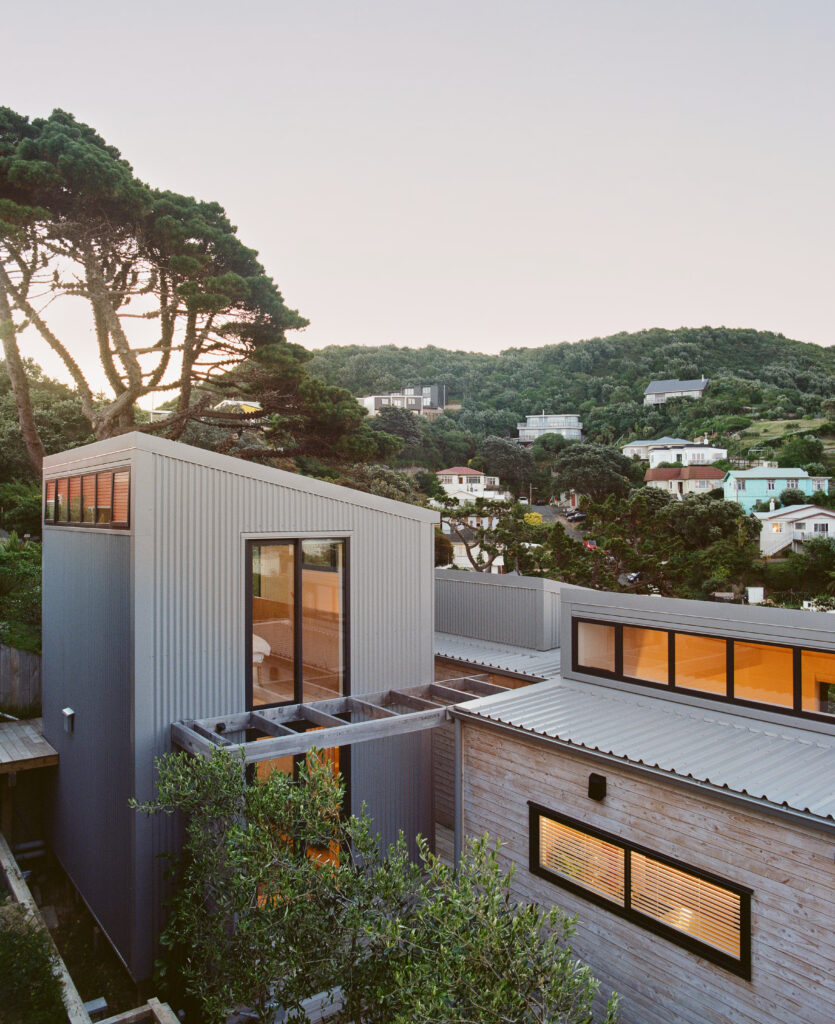
Underpinned by architect Jae Warrender’s resolve to create a design where community and belonging were paramount, together these two homes offer a fresh perspective.
While compact, both dwellings are high performing and spatially efficient; there’s a sense of openness here that invites the stunning rugged south coast vistas indoors while offering a refuge from the elements.
Jae, co-founder of Makers of Architecture, says the decision to use two Colorsteel® colours in the same profile for the roofing and cladding was about tying the two dwellings together while picking up on the surrounding environment.
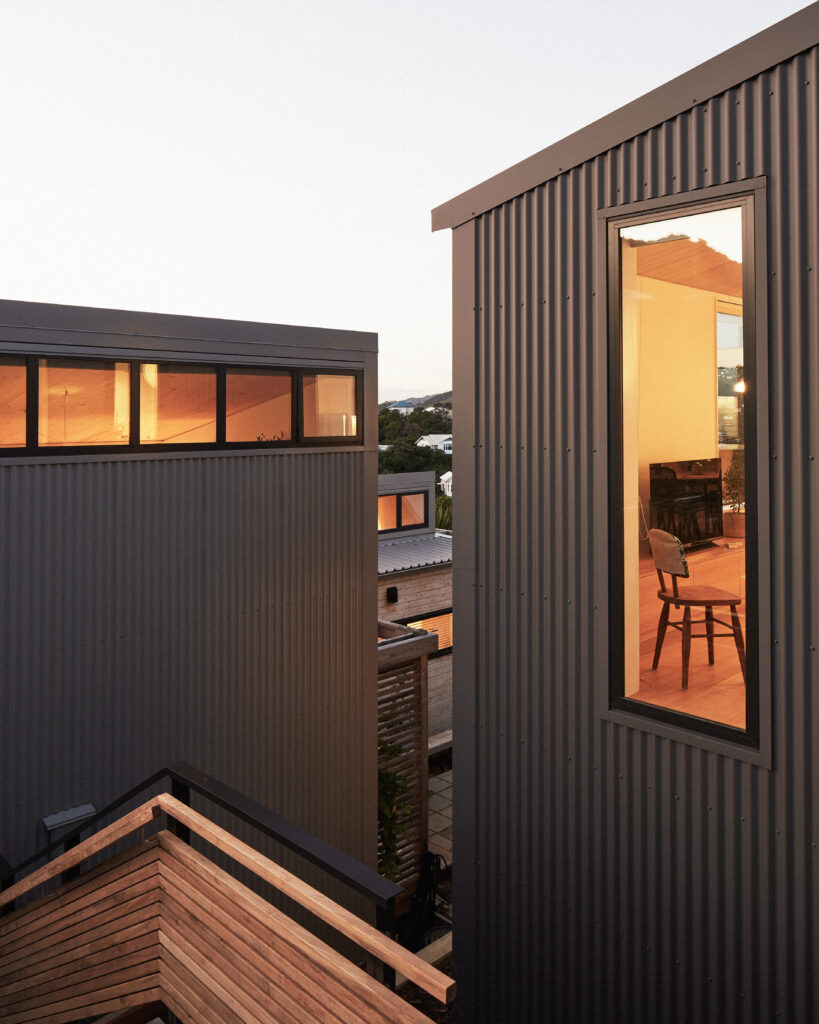
The first, TidalDrift® Matte, is a smoky charcoal grey with a soft contemporary finish, while Sandstone Grey is a strong, natural hue inspired by the Moeraki boulders.
“We used TidalDrift® Matte for the first house, and for the second we used Sandstone Grey. We intended the two tones to be a play on the sands of Island Bay, while the profiled form itself allows for the darks and lights of the greys to be accentuated. The terrain is on a 15-degree angle and so are the roof pitches. The houses naturally then step up the hill using the topography.”
Connected but separate, these well thought out houses deliver a subtle sense of belonging, to the site and in form and tonality.
