Three hundred or so metres above sea level in the far north, Geoff Fraser found the perfect patch of land for his latest house. He’s the sort of guy who needs a project, and in this remote and remarkable place he saw a challenge.
Completely isolated and about a kilometre from the road, Geoff’s hilltop 15ha site is strewn with large volcanic boulders and surrounded by mature native bush. The air is clean, the views are immense and the solitude is all-consuming.
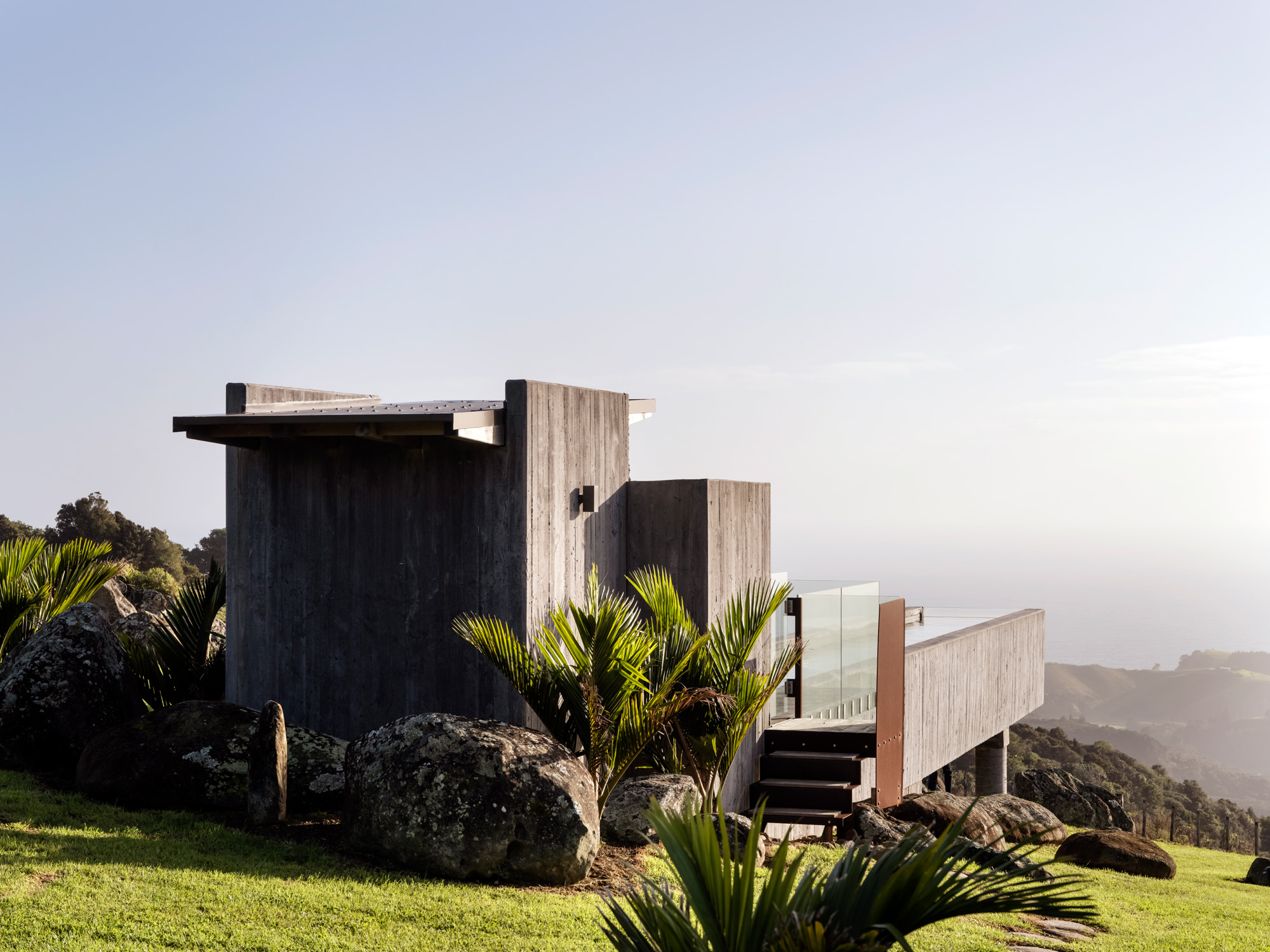
It’s from up here that Geoff called his long-time designer and collaborator Bret de Their (the pair have worked on two previous houses together). “He gave me a ring and sent me a few photos and said ‘I’m going to start on some landscaping’,” Bret tells us.
“I told him not to touch anything and jumped on the first plane north. We walked the land together. It really is something quite magical. I knew the land was special as soon as I saw the photos and we didn’t want to touch the boulders that really defined this unique site.”
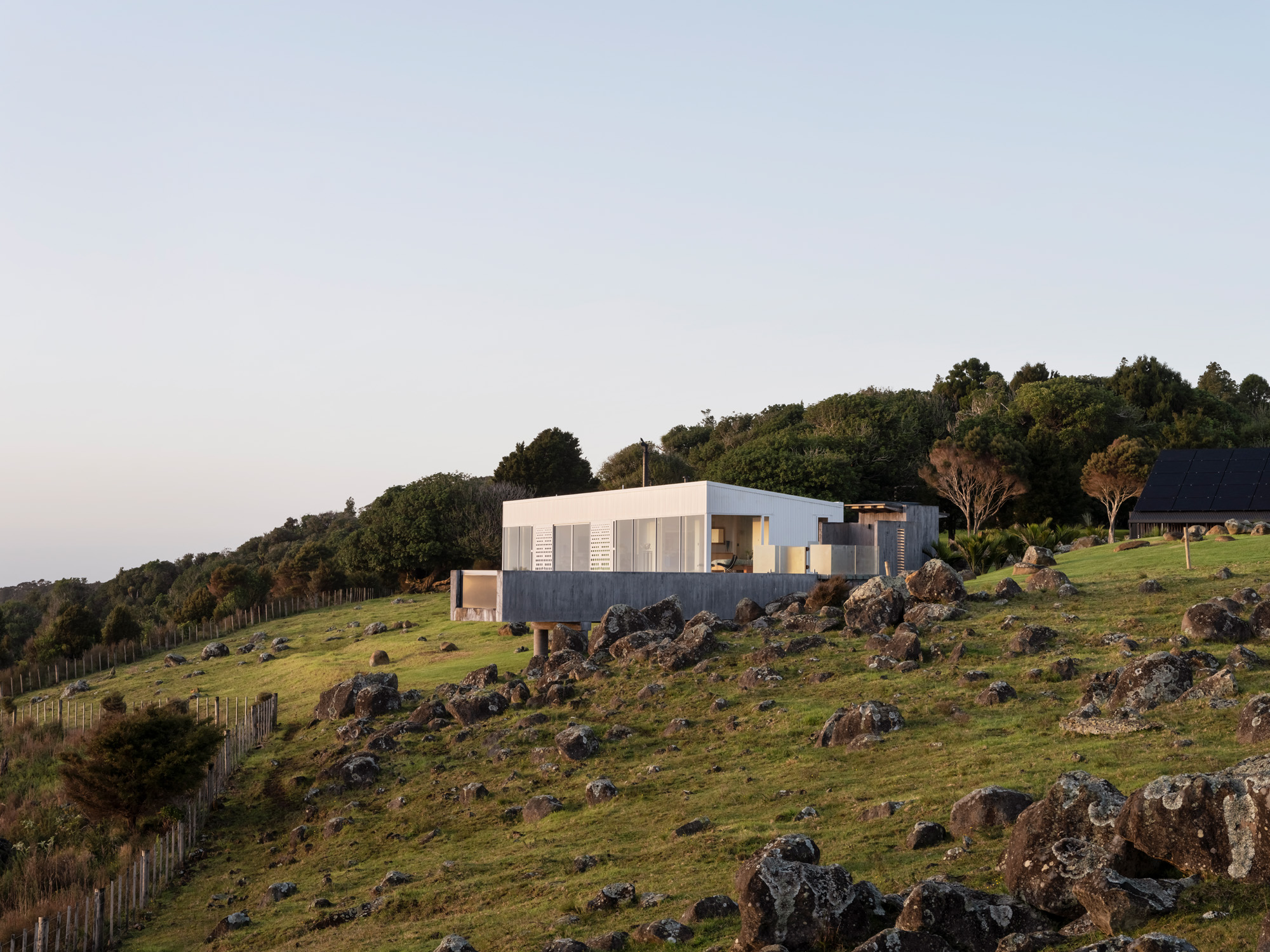
Designing a house in a rural location such as this – the closest town is Kaeo where there’s a Four Square, a chemist and a couple of cafes – has its challenges. There was no option to be connected to the national network so off-the-grid was the only option. “We needed a grunty and reliable option up here though; it’s exposed and the weather can be extreme.”
That first day traversing the land, considering the views of hill and ocean, and understanding the history of the boulder-strewn wild landscape, Bret and Geoff were on the same path. They’ve never drawn up a formal brief, Bret tells us; they just understand each other and are open to ideas. Arguably casual, it’s a type of agreement that clearly works for this duo.
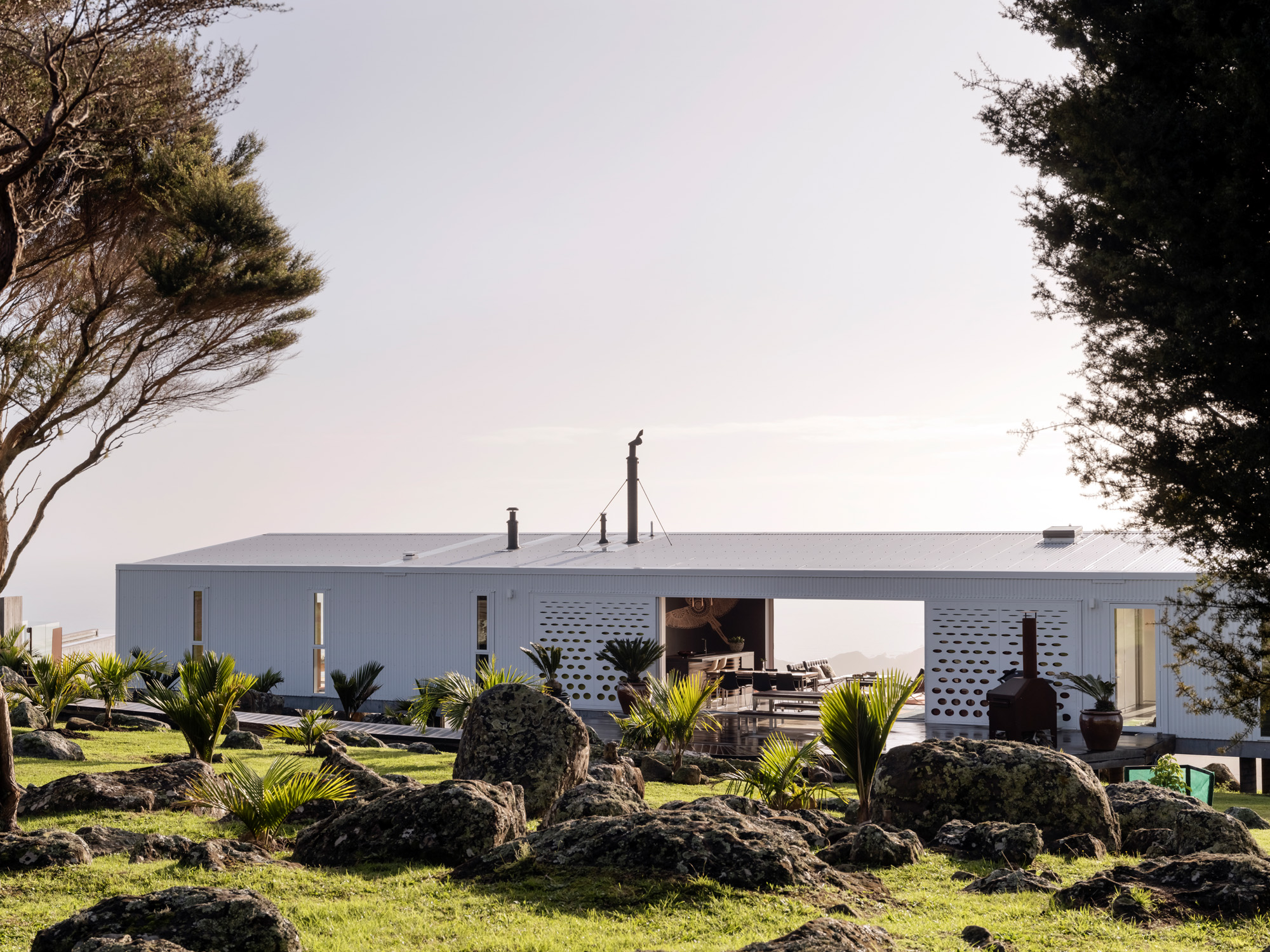
“The first time we walked that land we pegged out where the main house would go, and where the garage and solar battery store would be. Then I sent him a couple of concept sketches and he said, ‘Great, go for it,’ ” Bret says.
So began a very unique off-grid build – envisioned initially as a second home but a place that would quickly become a permanent dwelling where Geoff now lives with his two dogs, a couple of parrots and four hens.
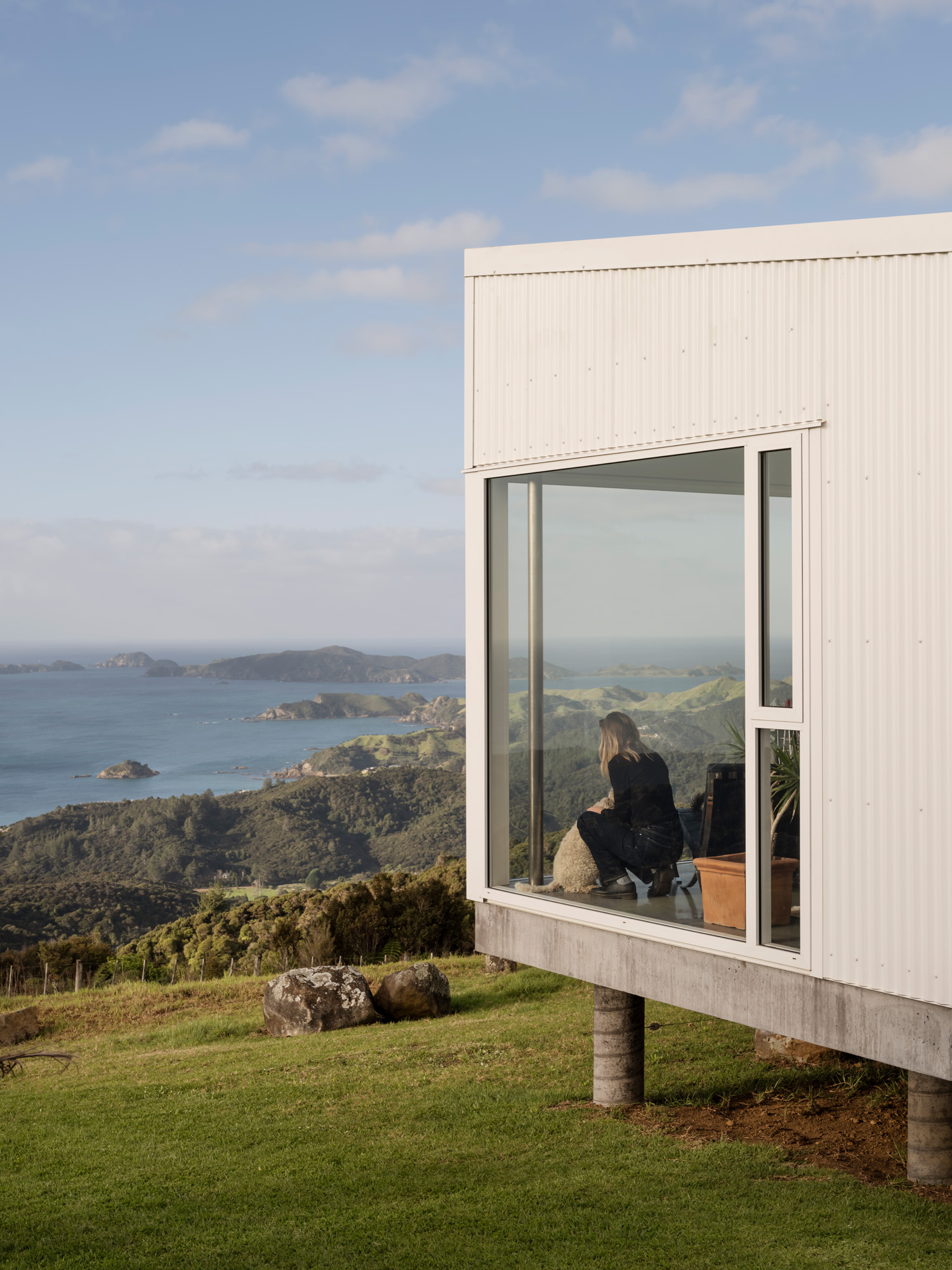
“The boulders are remarkable, as is the wider landscape and we didn’t want to encroach on it so the concept of an elegant box came about: a concrete floor hovering on piles that floats over the volcanic rock-strewn landscape. This was important to ensure no excavation was needed and the land remained intact,” Bret says.
The house sits above a natural contour in the site; at right angles to it and a short walk away is the second primary structure – a concrete sauna house, sun deck and 19-metre glass-ended cantilevered lap pool that stretches out high above the land (three metres at its highest point) towards the ocean.
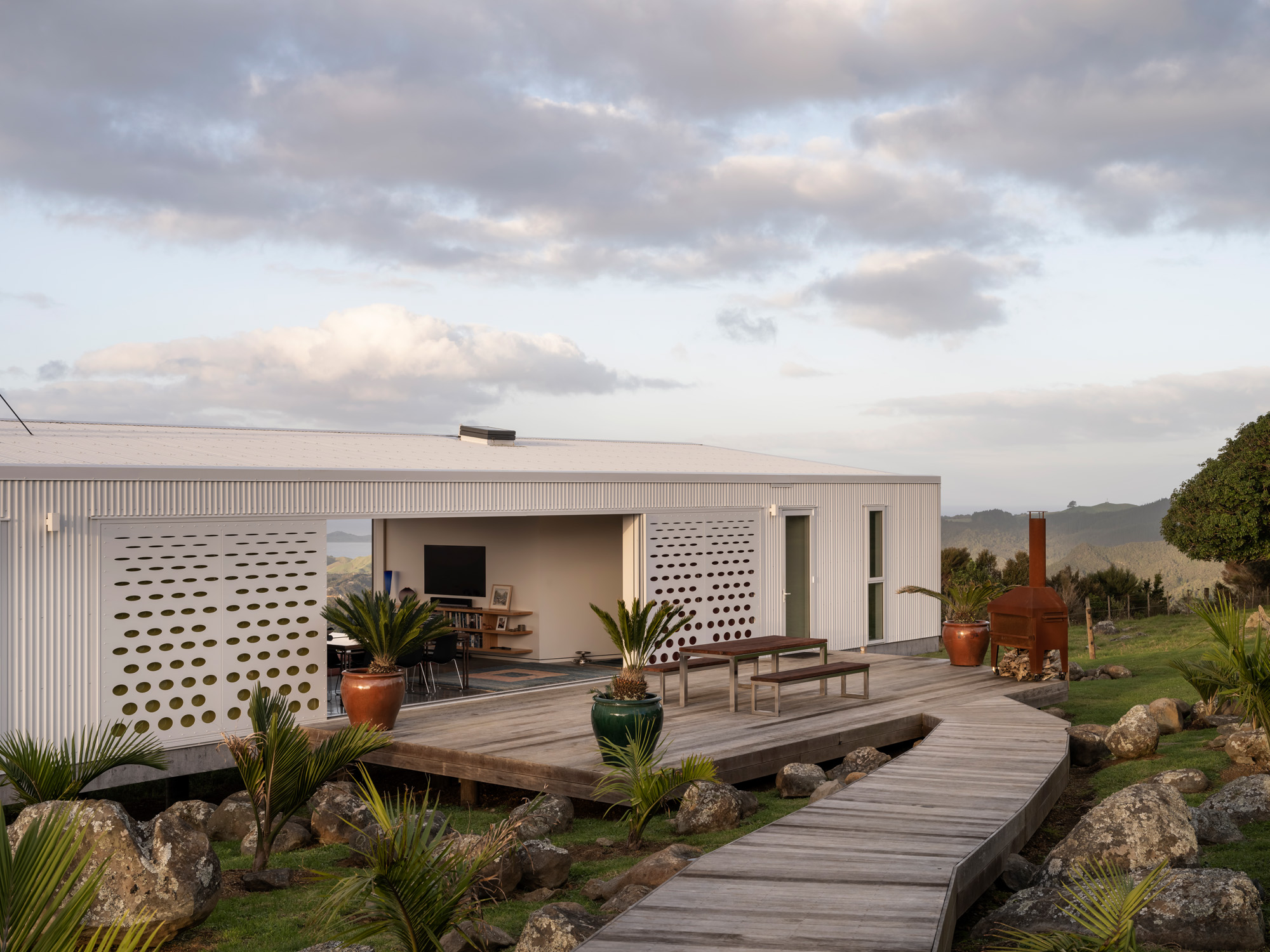
Behind these two diverse and somewhat decadent structures is the powerhouse; a garage designed to the exact specifications of a highly sophisticated solar panel system, and housing the battery bank.
While this system needed to be high tech, the heating, cooling and ventilation systems used in the house were designed with a different approach. Bret describes them as “low tech” and he’s passionate about the concept. “We’re much more aware now of the changing climate and weather extremes. The solutions to deal with this when designing a house don’t require high tech systems. Aussies, for example, have been using breezeways effectively for a long time. That’s what we incorporated here; an Aussie-style breezeway right through the middle of the house with laser-cut louvres on either side so it can be opened right up or shut down depending on the conditions. Things like this are so easy to control and they’re effective.”
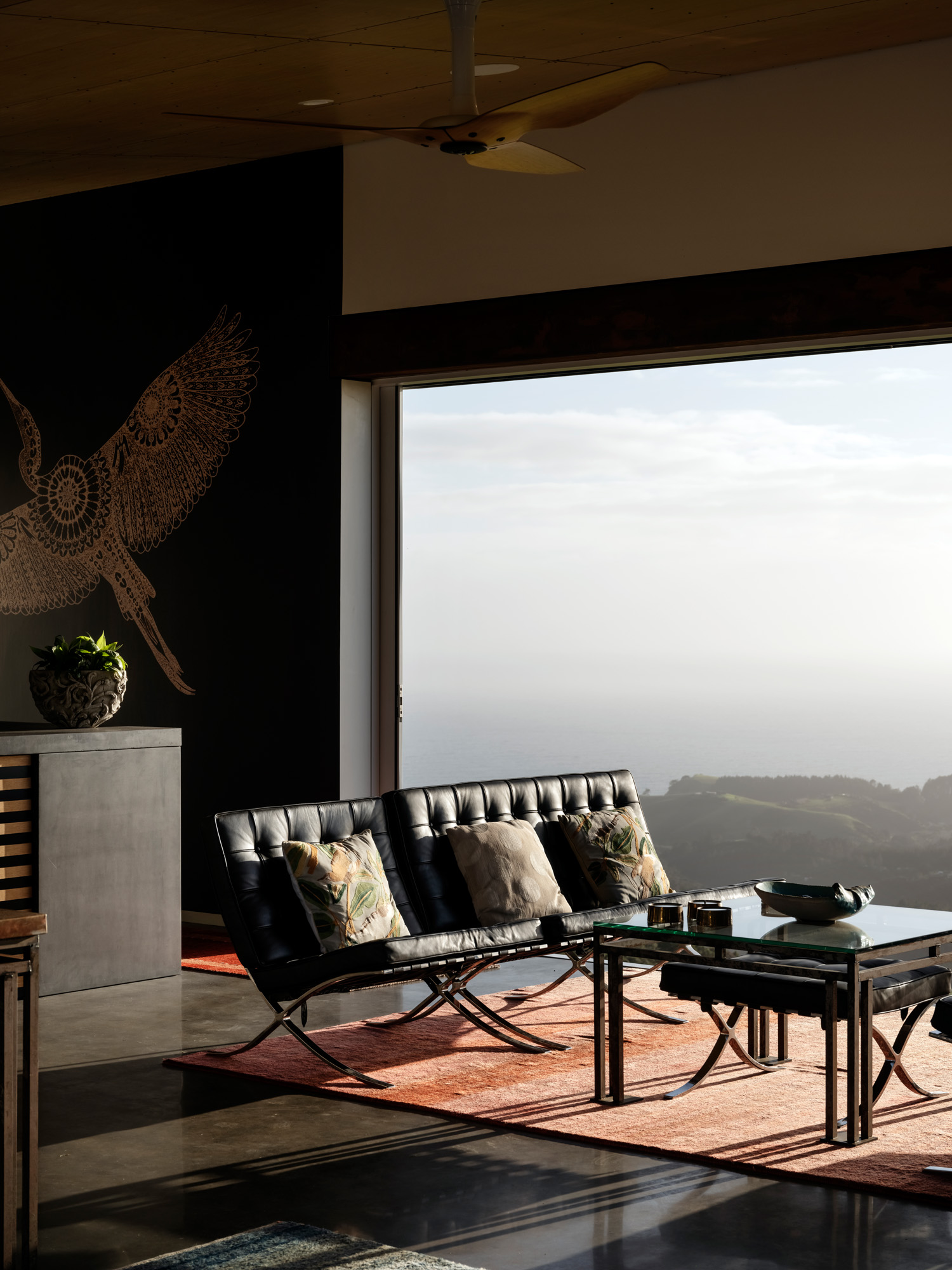
There are also operable floor vents complete with insect screens that can be opened to let cool air in from under the house. The concrete floor is highly insulated so it acts as a heat sink, and when heating is required, it’s by way of the Rayburn wood burner/oven and four radiators.
For Geoff though, this house was to be more than just clever in terms of design and effective off-grid options, it was to be a space of luxurious moments connected to the land. “You have to change your mindset a bit living in a place like this, but my heart has always been outside,” he tells us.
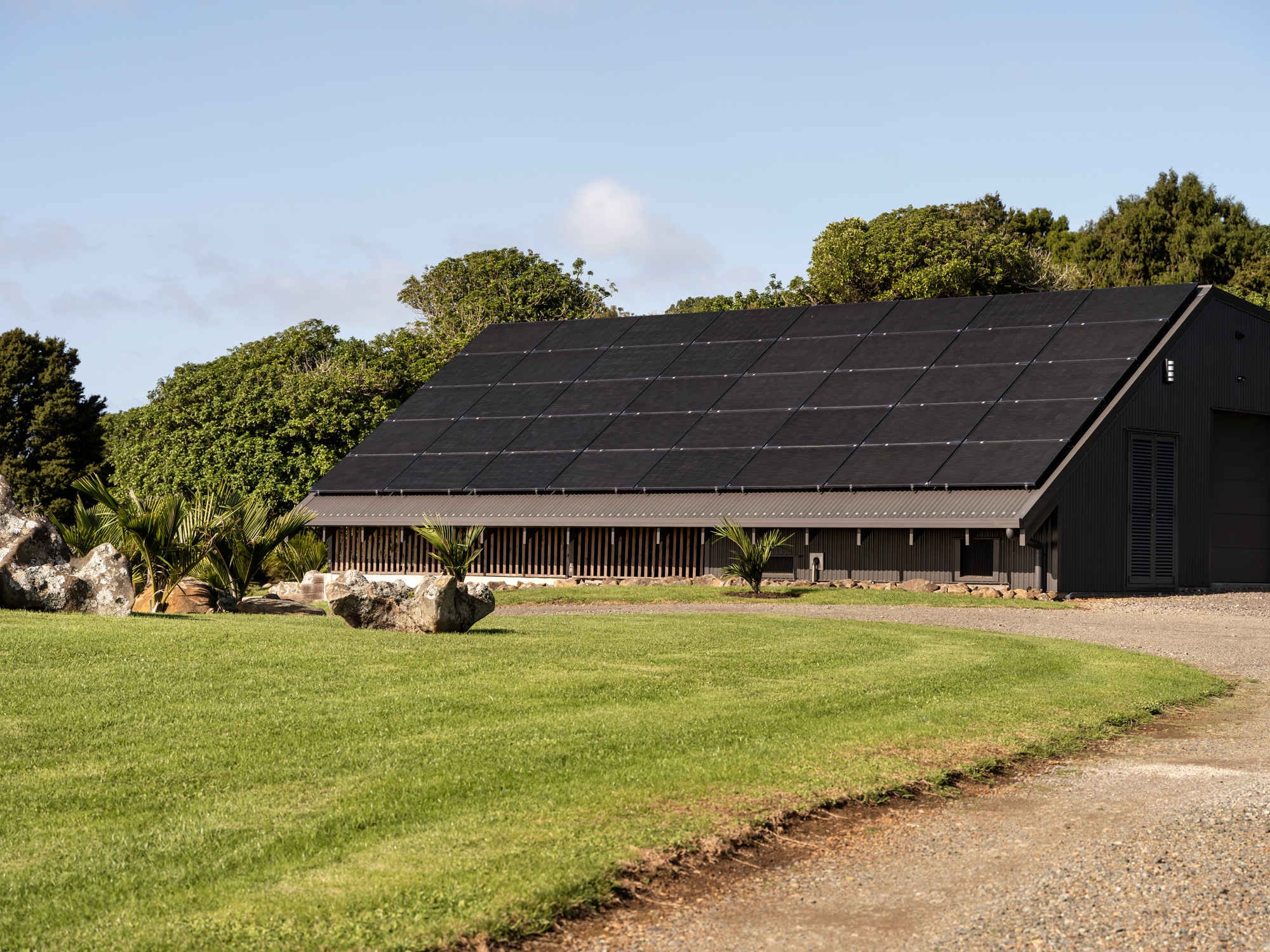
Everything about this house was designed to embrace the dramatic surrounds. From the Italian marble bath that was craned in before the walls were erected – sitting in which there’s uninterrupted ocean views – to the back deck that takes in views to the top of the hill, mature native trees, and through the house to the coast below, there’s a raw and undeniable connection to place. In the sauna, a vertical slot window frames views down the length of the pool and out to sea.
There’s something humbling about this site; there’s a sense of being small within the wildly beautiful landscape – each structure nestled in between the randomly placed boulders that define the rugged site.
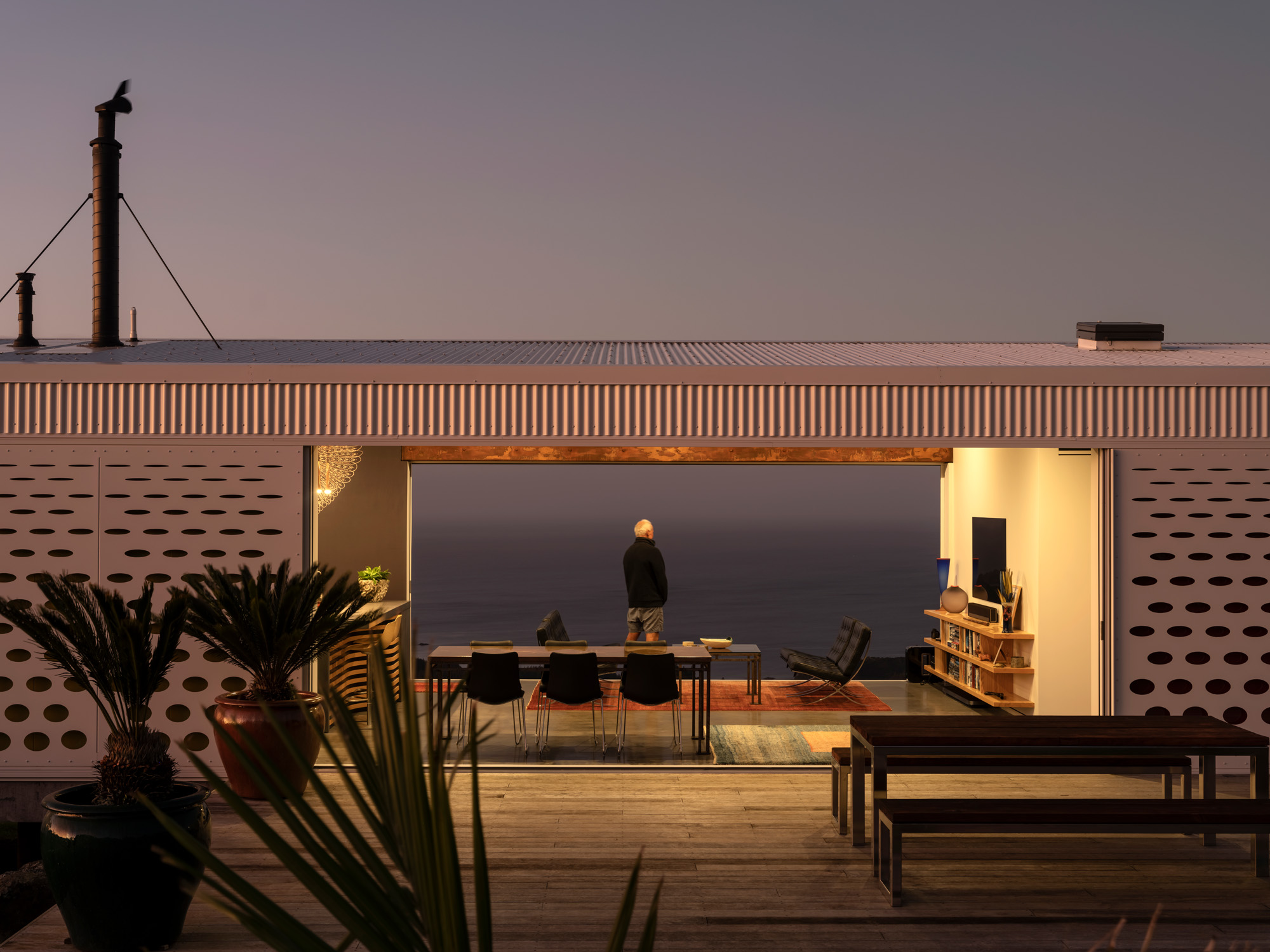
Looking out to the Cavalli Islands, the resting place of the Rainbow Warrior, it’s hard to consider another dwelling that would have suited the site more. The house floats, subtly, above the ground, careful not to take away from, but rather to take in, the land and its history.
As we are chatting, Geoff is laughing about the challenges of the site and the wind. His last place was on the west coast, and as his voice is drowned out by a particularly strong gust, there’s laughter. I can just make out him saying, “I know all about the wind from being out west. It’s a change being up here but it’s pretty special, even with a howling north easterly coming in!”




