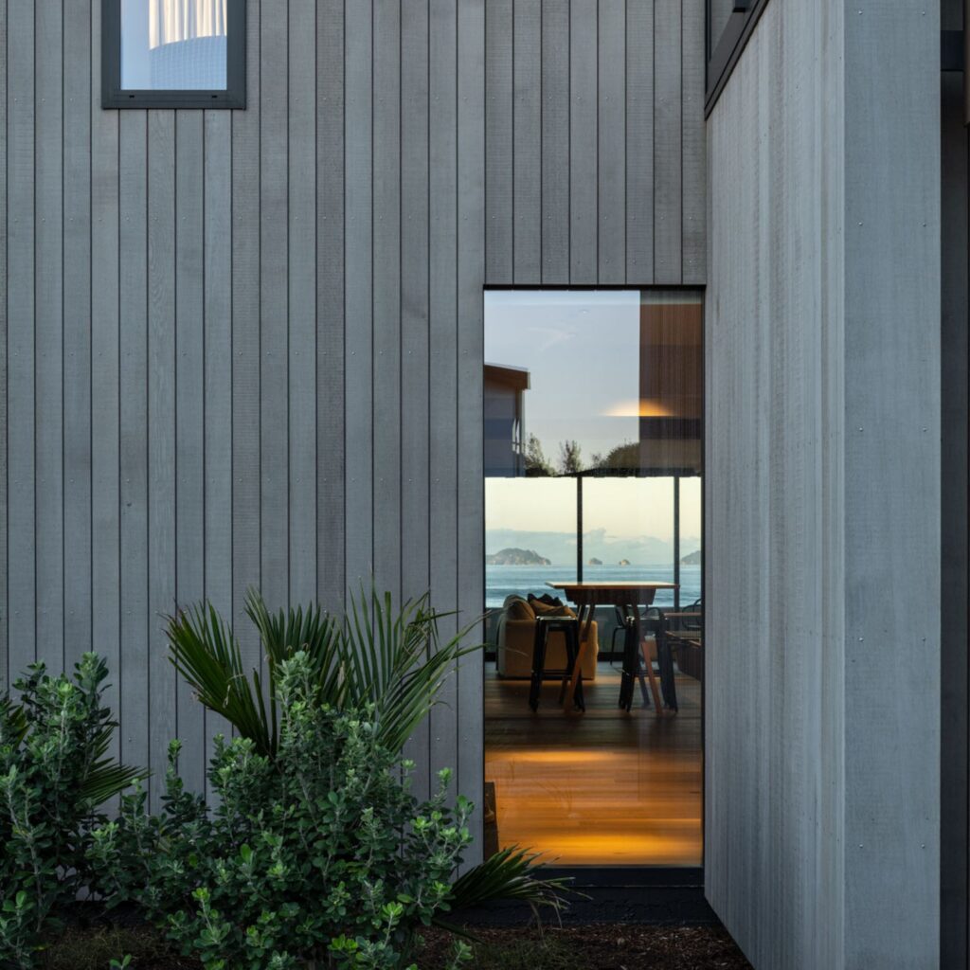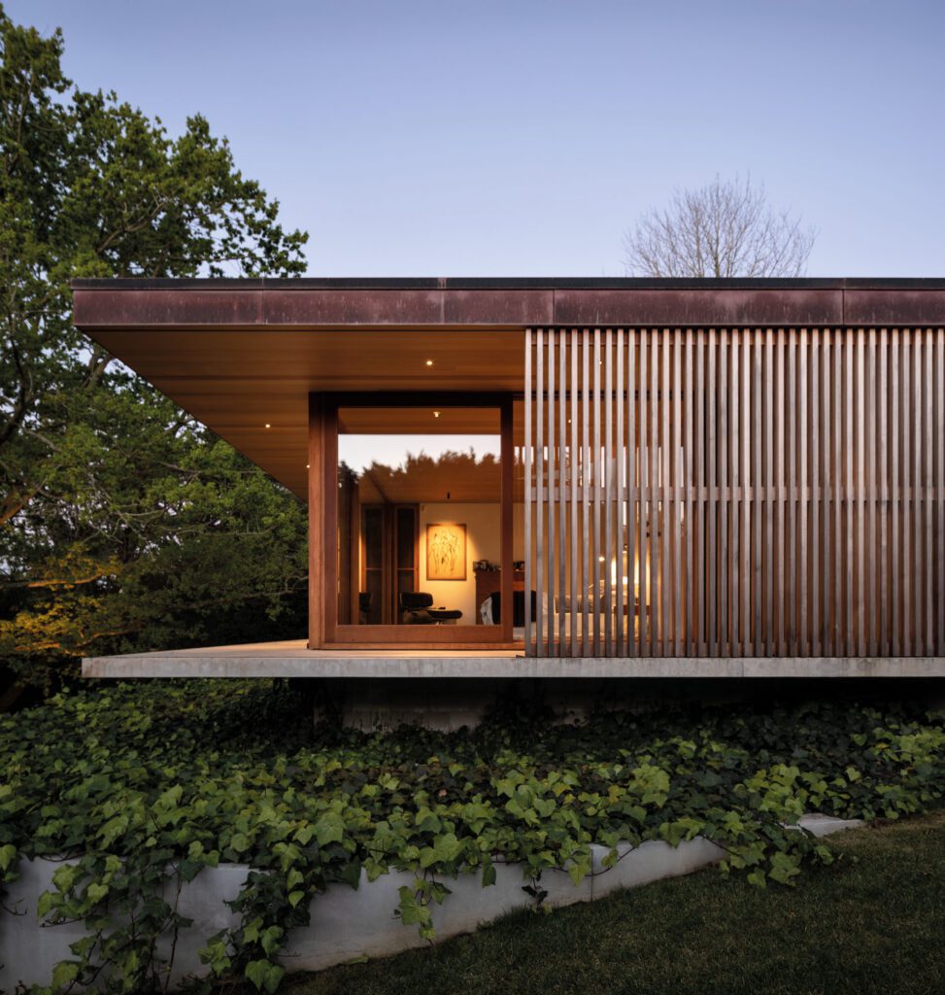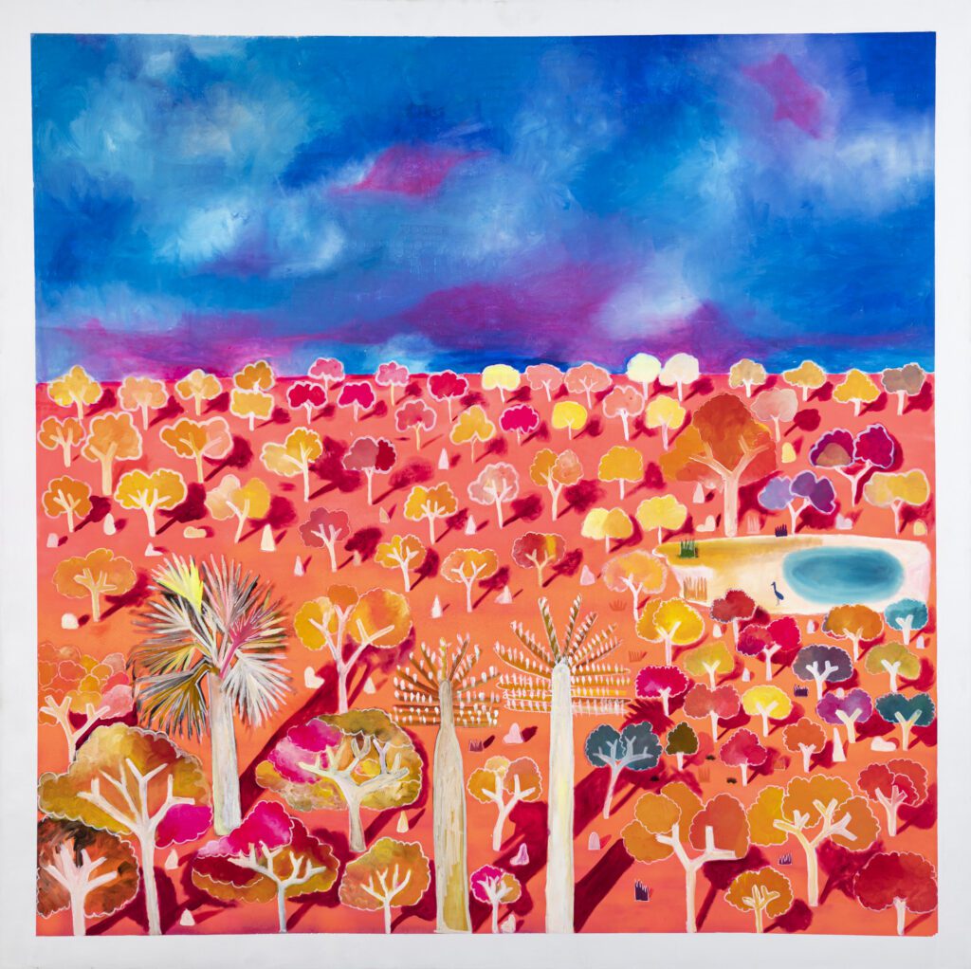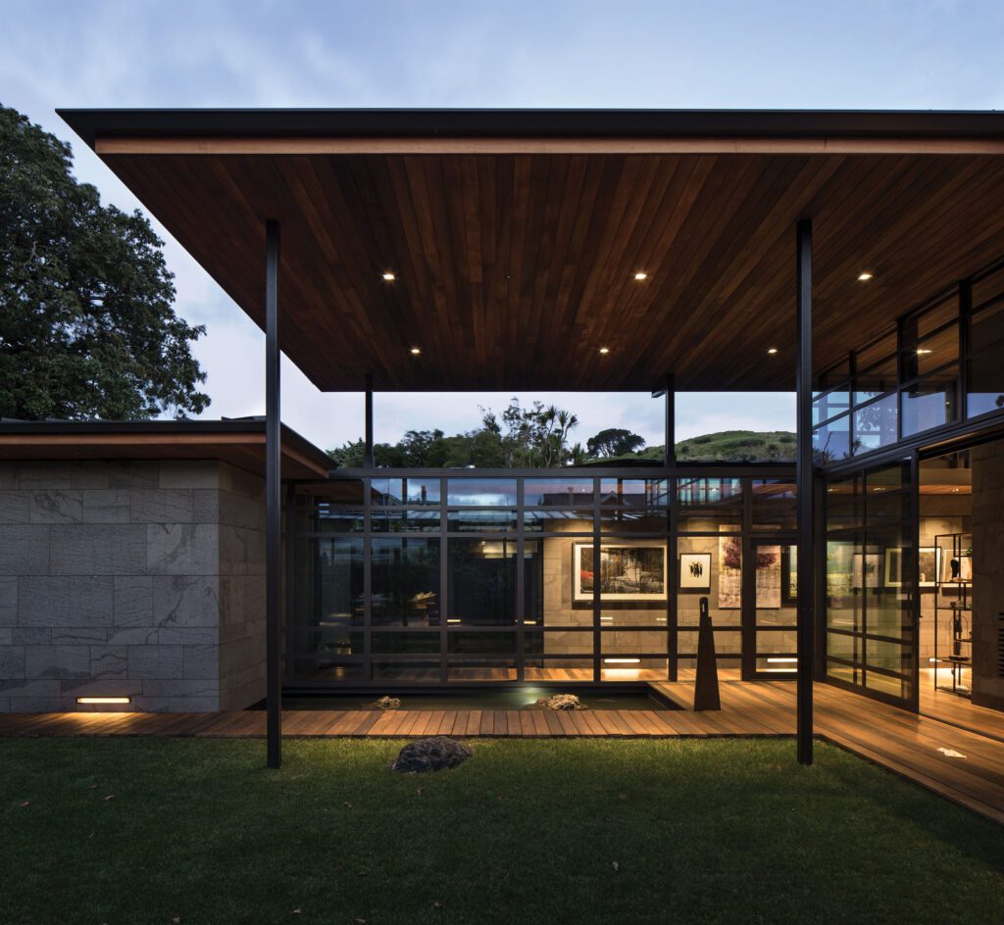Perched on a hill above the tiny coastal settlement of Ligar Bay, this two-tiered bach was designed to capture the view in absolute purity, playing with a dialogue that pushes and pulls between solidity and transparency.
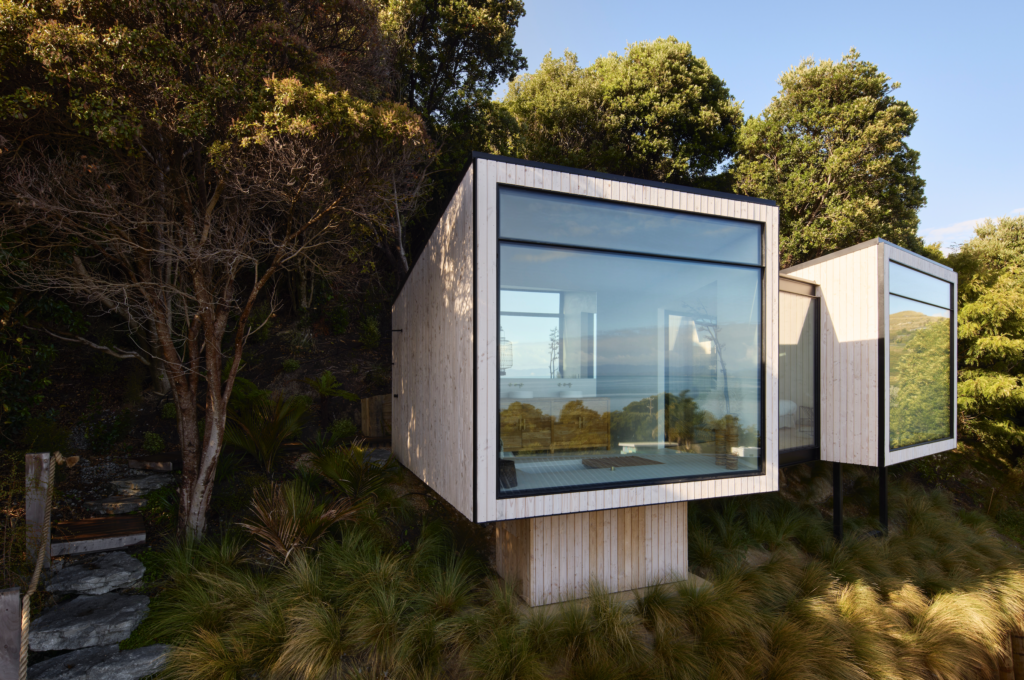
“The site overlooks a little bay in Abel Tasman. It’s one of a series of bays that are very difficult to get to, so, when you do arrive from the long, winding road through the hills, it’s very rewarding,” architect Greg Young of Young Architects says.
“They’re beautiful little golden bays, and this one is facing north. There’s a smattering of baches, people are out on boats and jet skis. You often see stingrays in the water. It’s quite wonderful.”
Comprising dual stacked ‘pods’, the upper of the two was designed as the owners’ sanctuary; a place to retreat to, separate from the main house. Accessed via external stairs, it is nestled into the uppermost part of the hillside site and separated into two smaller forms connected by a glazed walkway that doubles as the entrance.
“To enter this part of the house, you walk around the back, up a folded mesh stair with native planting underneath, so you are walking over and through the foliage. It’s a lovely way to connect with the landscape, but jandals are needed here — there’s no running barefoot up these stairs.
“You enter into the upper level through the glazed link. The bedroom is to the left, and the robe and en suite to the right. Each is oriented slightly differently to open up the view a bit more, almost like binocular lenses,” Greg says.
It’s an undeniably restorative experience — perhaps no more so than in the en suite, where polished concrete walls merge into the floor, then into a sunken bath. Timber slats are used to cover the bath when not in use, creating more usable floor space. Here, a large mirror reflects the view so, even when standing with your back to it, you are immersed in it.
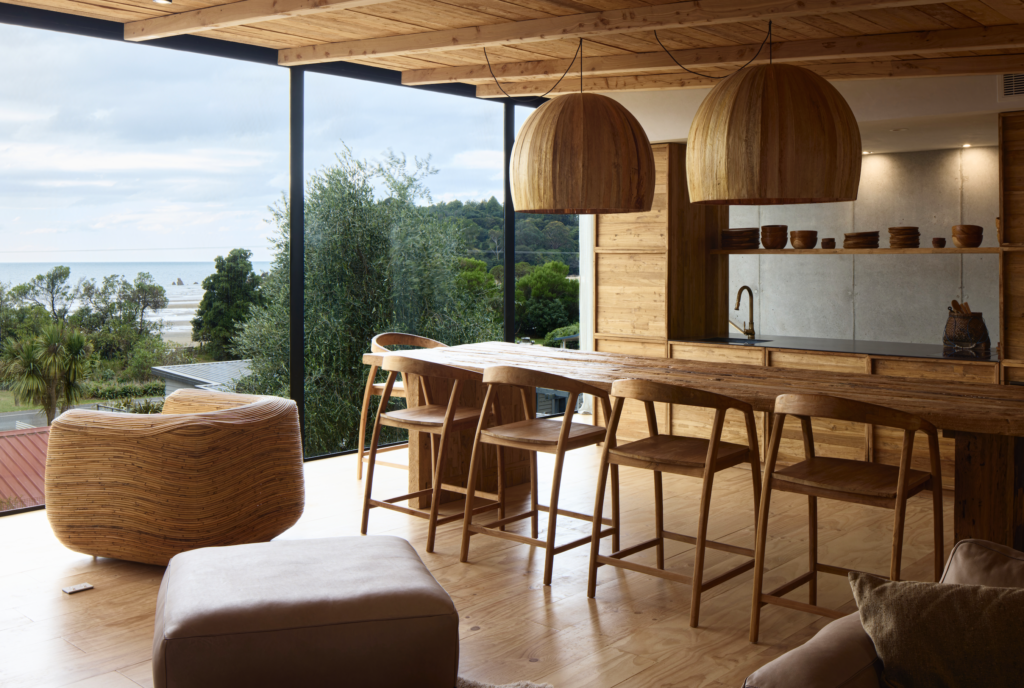
Clients Liz and Mark Ahearn each brought their own skills to this project: Liz managed the interior design — she owns numerous restaurants in Perth and takes pride in designing their intricate fit-outs — and Mark, who started his career as a builder of architectural homes before founding a specialist custom concrete company in Perth, intricately wove concrete into the design language of the house.
From the ground, an extensive concrete retaining wall doubles as the rear wall of the parking area; another becomes the spine of the house, reaching seven metres at its highest point.
“As you walk up the stairs, you can’t help but reach out and touch it. It’s authentically concrete — raw and untouched,” Liz says.
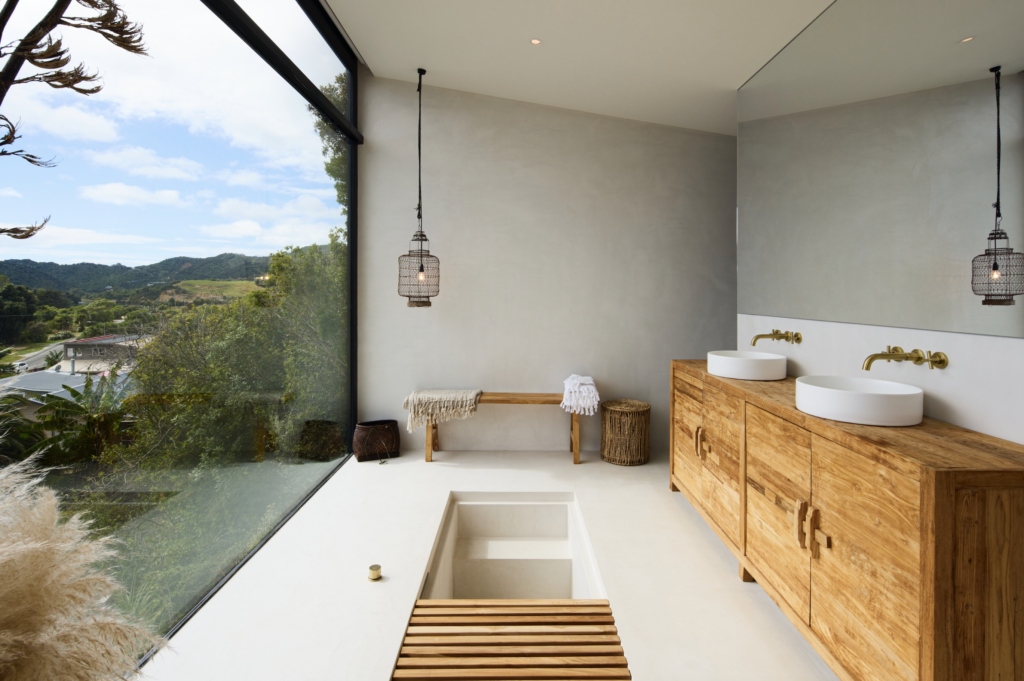
That spine wall has been left exposed in the two guest bedrooms. In the living room, the same material has been hand burnished, creating a completely smooth plinth.
“Upstairs, the en suite is a polished plaster finish, which we call micro cement. It’s 2mm thick, and the beauty of it is that you get the sense of it being seamless with no joins and that stunning concrete look,” Mark says.
Liz agrees: “When you walk into that room you get the feeling that you can just exhale. It’s all about relaxation. You are just there in the moment in that space.”
Both parts of this upper pod are completely glazed for the view.
“We found the largest sheets of glass we could manufacture in New Zealand. It was a really interesting design process; we made our own steel window frames, which are part of the structure,” Greg explains.
At the rear of the upper pod is a space in opposition to the rest of the house, existing quietly and shielded from the expansive view by the building’s form. Its outlook is intimate and immediate — surrounded by rough-sawn timber and dense bush. Here, a custom concrete outdoor kitchen “means Mark can be in his little world, secluded and surrounded by bush and bird life,” Greg says.
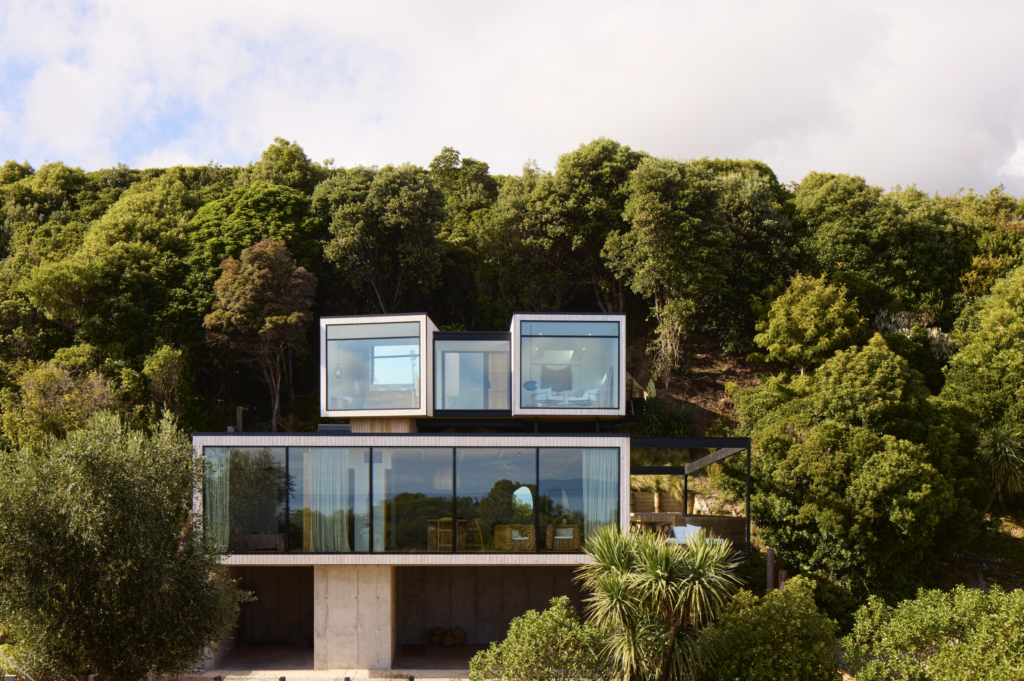
Downstairs, in the main, and public, area, it is again the views that dominate the spatial configuration.
“A full wall of glass runs along the northern elevation, while all other walls are solid. The idea is you can pull back and have shelter and privacy, or you can be amongst the view — there’s a real contrast,” Greg explains.
While the building’s modernist form is striking in a setting dominated predominantly by more traditional holiday homes, it is clad in Abodo timber, which will slowly weather off and blend into the bush.
“It’s not designed to stand out, but at night it glows like a lantern. Turn the lights off and it recedes into shadow, merging into the bush,” Greg tells us.
The internal palette follows the clients’ desire to create a modern jungle tree-house, with a focus on the use of materials in their raw or natural state. A blackened steel kitchen bench, exposed beams, and the macrocarpa ceiling remind you that you are up in the canopy and that this is a holiday house.
Perth’s proximity to Indonesia led Liz and Mark to travel frequently to Bali, in particular, where they have enjoyed staying in a range of luxury villas.
“I was really inspired by those spaces when it came to the interiors here,” Liz explains. “The hero is the view, so we didn’t want anything complicated that would take away from that, and we wanted to keep a natural palette that would complement the raw concrete and native bush surrounds.”
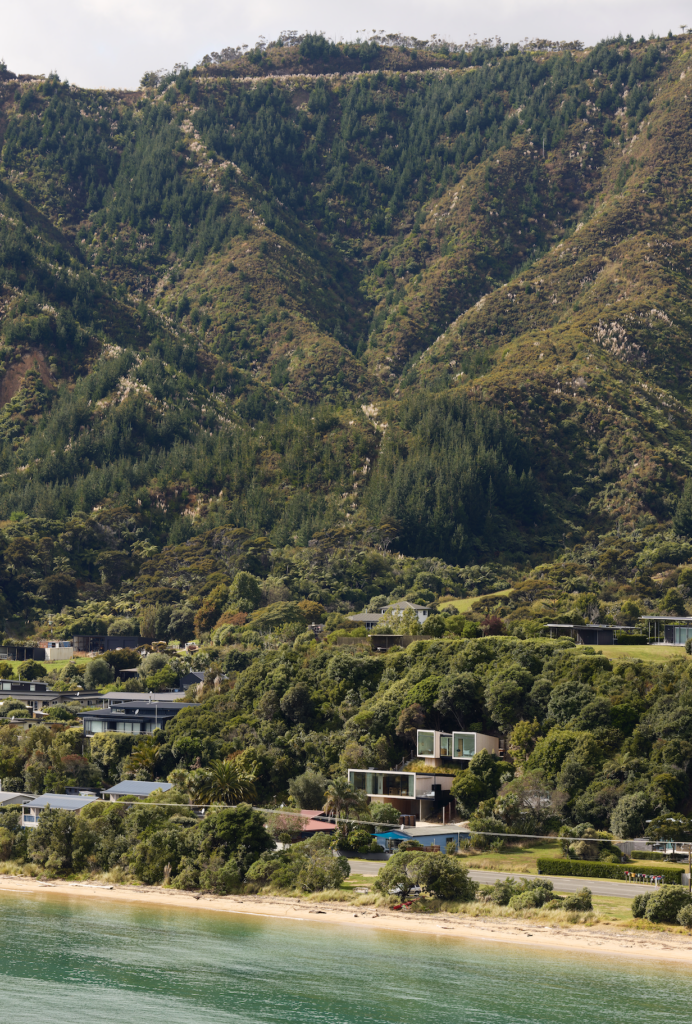
The home moves between the tactility of the raw and elemental structure and the soft, natural imperfections of the wall linings, cabinetry, and furnishings.
The kitchen plays with the notion of solidity and transparency, with the workspace open to the stair void and concrete wall behind. Above the stairs is a skylight, which allows light to dance across the concrete and articulate its imperfections.
Extended out to the west, a deck leads off the main living area. Here, large pivot doors are concealed both internally and externally — so much so that it’s not clear where the doors are when they’re closed. Greg says that they are a continuation of the wall linings inside and the cladding outside.
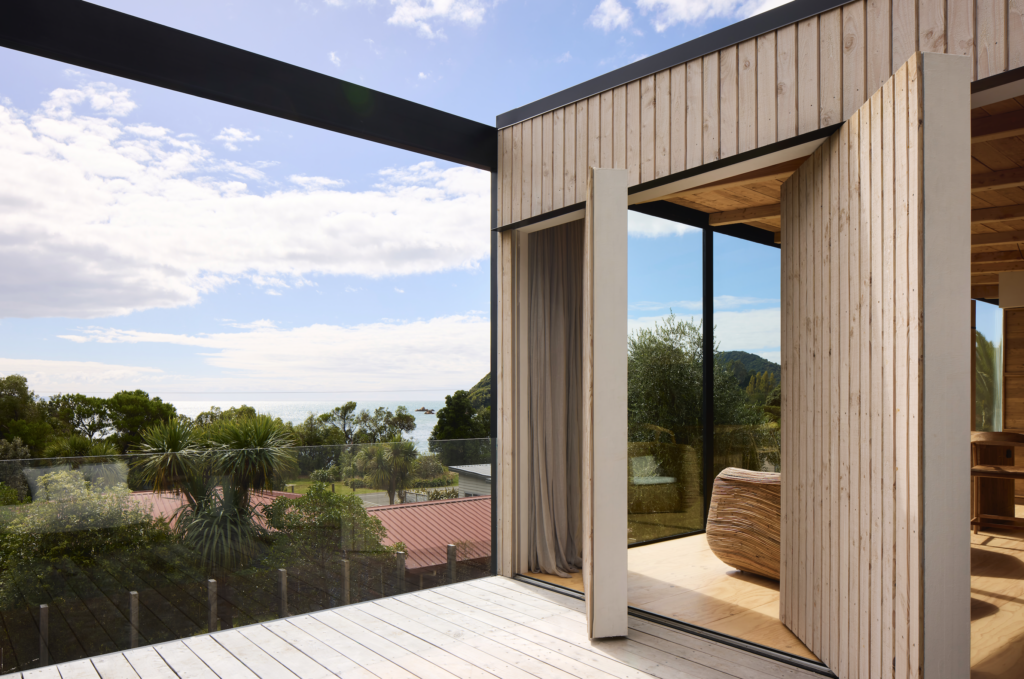
For Mark, the highlight of building this family home was being able to return to the area where he grew up and reconnect with past colleagues.
“It was really refreshing to come back and build something of this level of craft to New Zealand standards. Building in New Zealand is so positive; it’s a fun environment and it’s all about the craft — just getting out there and doing things the best way. It becomes quite competitive; you’re driven to outdo the boys, and that results in something pretty special.”
For Liz, the finished build is still surreal. The pair are yet to spend a proper holiday in the house, but plan to do so this summer. “The way the house is positioned and its proximity to the bay — it’s a special place and something we never imagined we would be able to achieve.”

