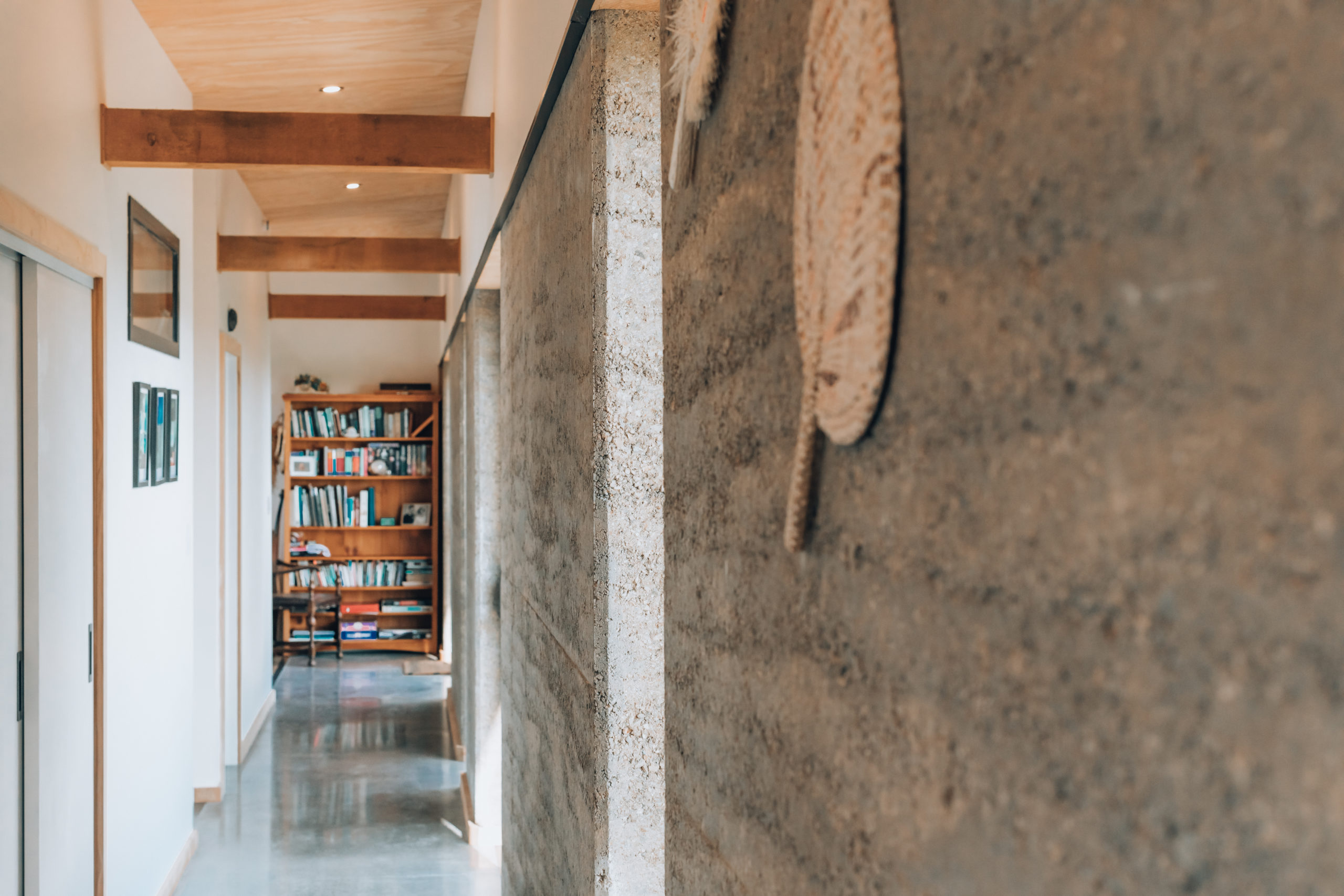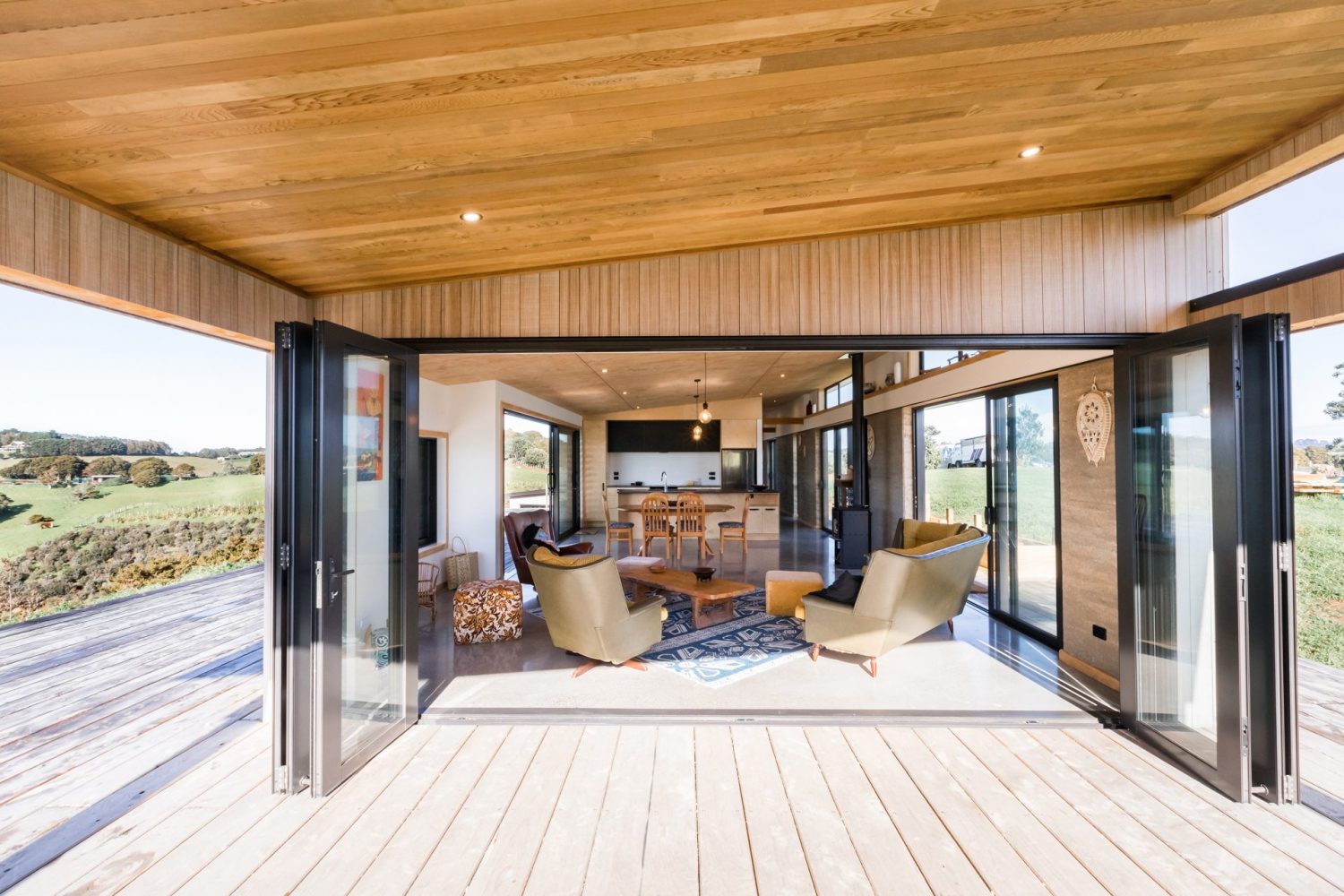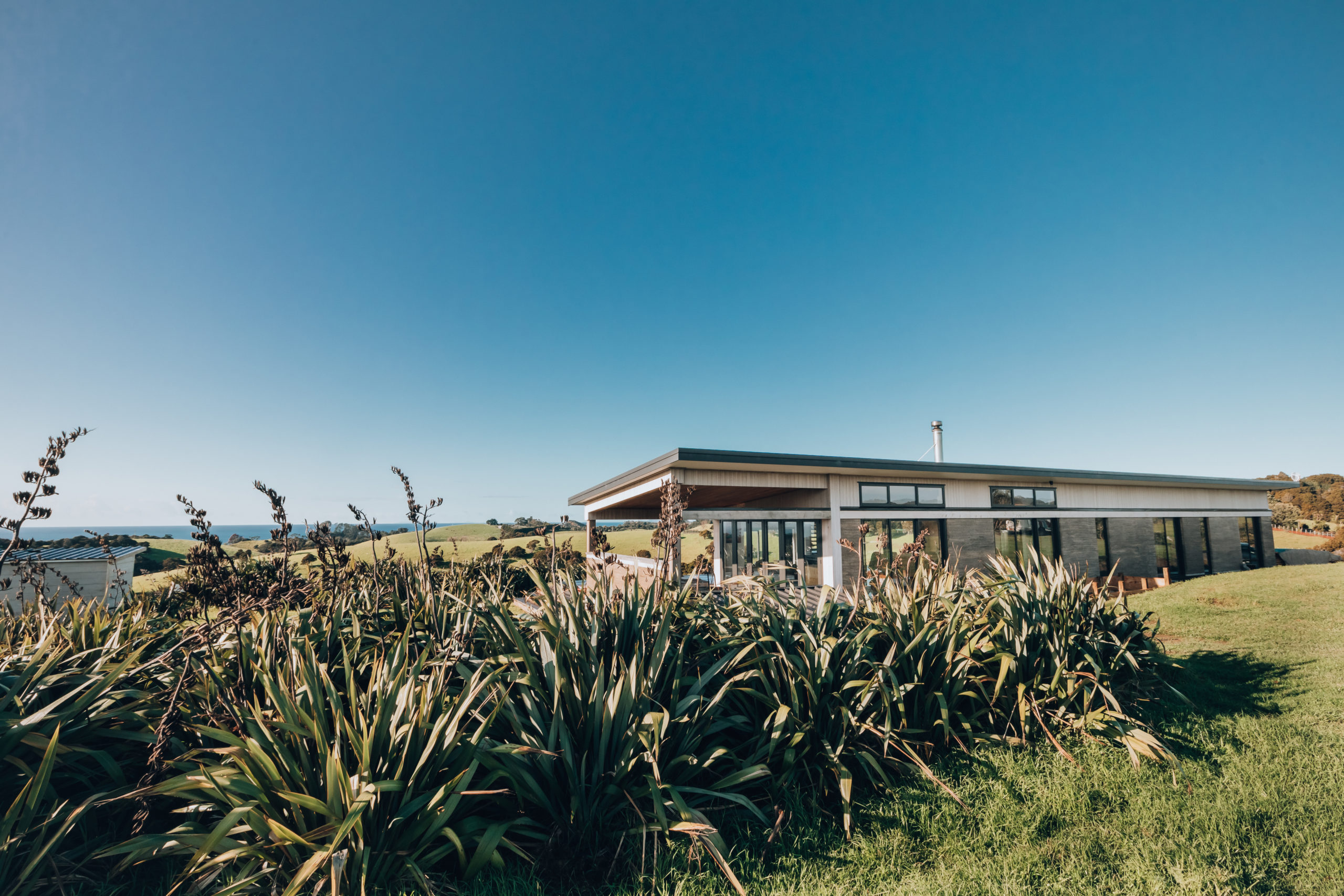Sam McGregor runs eco-building company Modern Earth Homes, which specialises in rammed-earth construction. HOME spoke to him about the tensions and similarities between rammed-earth and passive house methodologies.
HOME: Rammed earth is an ancient building technique with a low carbon footprint. What are the benefits of this method today, and where to from here in New Zealand?
Sam McGregor: Rammed-earth walls are very durable. They last hundreds of years and require very little maintenance — no repainting or oiling and they don’t grow mould — so they require less resources for upkeep over their lifespan. They’re also low in embodied energy. At Modern Earth Homes, the aggregate we use for our stabilised rammed-earth walls comes from a local quarry so it is low impact in terms of processing and cartage.

H: Passive house certification and methodology has been a popular topic of late. What are your thoughts on the concept?
SM: Firstly, I think people often confuse passive house and passive solar design. The two are different things. Passive houses incorporate some great aspects. The houses are warm, comfortable to live in, and utilise passive solar design principles. However, to meet the stringent passive house requirements for certification, a house needs to be fully sealed, which means more products are used during construction, more labour is required to execute the design, and the house relies on ventilation with heat exchangers. These factors not only dramatically increase the cost of the build but require more products than usual, which increases the carbon footprint.
H: Rammed-earth houses aren’t passive houses. Why do you believe this is a good thing?
SM: A rammed-earth house will never meet the Passive House Standard due to the low R value of rammed-earth walls. However, with intelligent passive solar design and taking into account the thermal mass of the walls, they function very well in keeping houses warm in winter, cool in summer, and maintaining optimal air quality. They also have exceptional aesthetics, acoustics, durability, and are low maintenance. Rammed-earth houses offer vast environmental and performance benefits, and, unlike certified passive houses, come at a lower price point, which means they are attainable for a much larger percentage of the population. Like any house, the key to performance and lowering environmental impact is in the design.

H: Going forward, what are the key design elements we need to get right?
SM: Solar gain: a house designed for good solar gain will not need power-based heating. Most of our designs fall into this category, with generous glazing on the northern elevations, thermal mass in the floor, and heat sink walls.
Cross-flow ventilation: a house incorporating cross-flow ventilation will not need power-based cooling. All of our designs fall into this category. It is also how we like to live in the summer in New Zealand, with windows and doors open, and a seamless indoor/outdoor flow. It allows for design flair and comfortable living. That’s one of the main issues with passive houses; they need to have a sealed envelope, relying on power-based heat exchange ventilation.
Designing for solar gain and including crow-flow ventilation are such simple concepts but so often they aren’t being incorporated into new builds. I believe even these two concepts being a requirement would make a huge difference to our environmental footprint.

H: What else can we do to reduce our carbon footprint?
SM: Size is critical. Houses need to be smaller, incorporating clever multi-use spaces and intelligent storage design. Smaller houses mean we use less building products and therefore instantly reduce the carbon footprint. Future-proofing is also essential. We need to consider materials and methodologies so houses don’t need constant maintenance and upgrading, draining resources over the years. I think we need to design houses using durable products, and locally sourced materials where possible.




