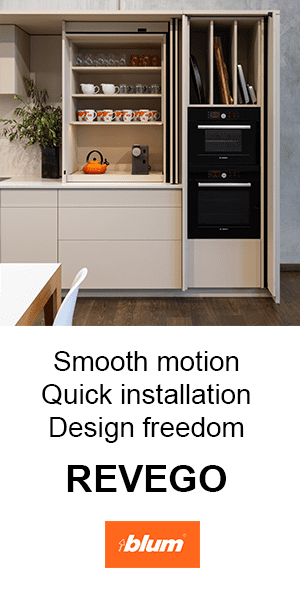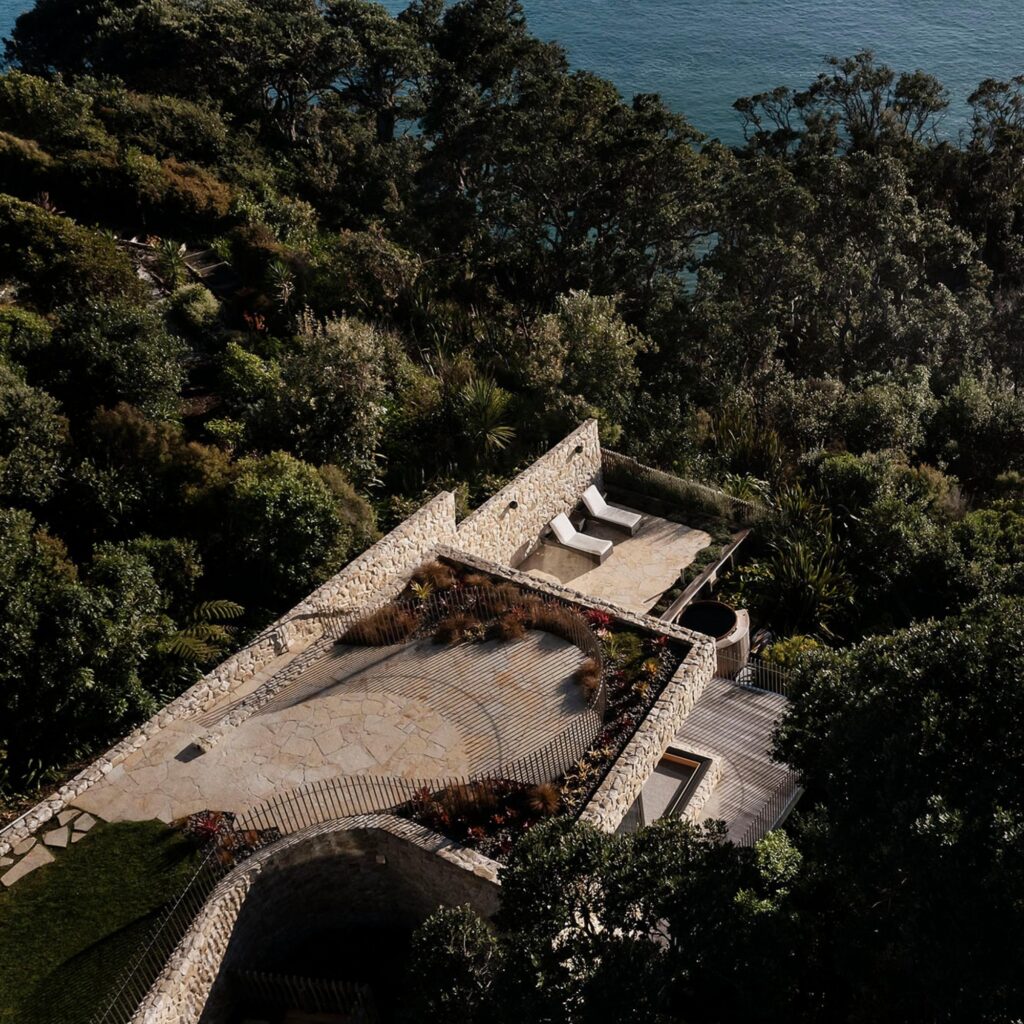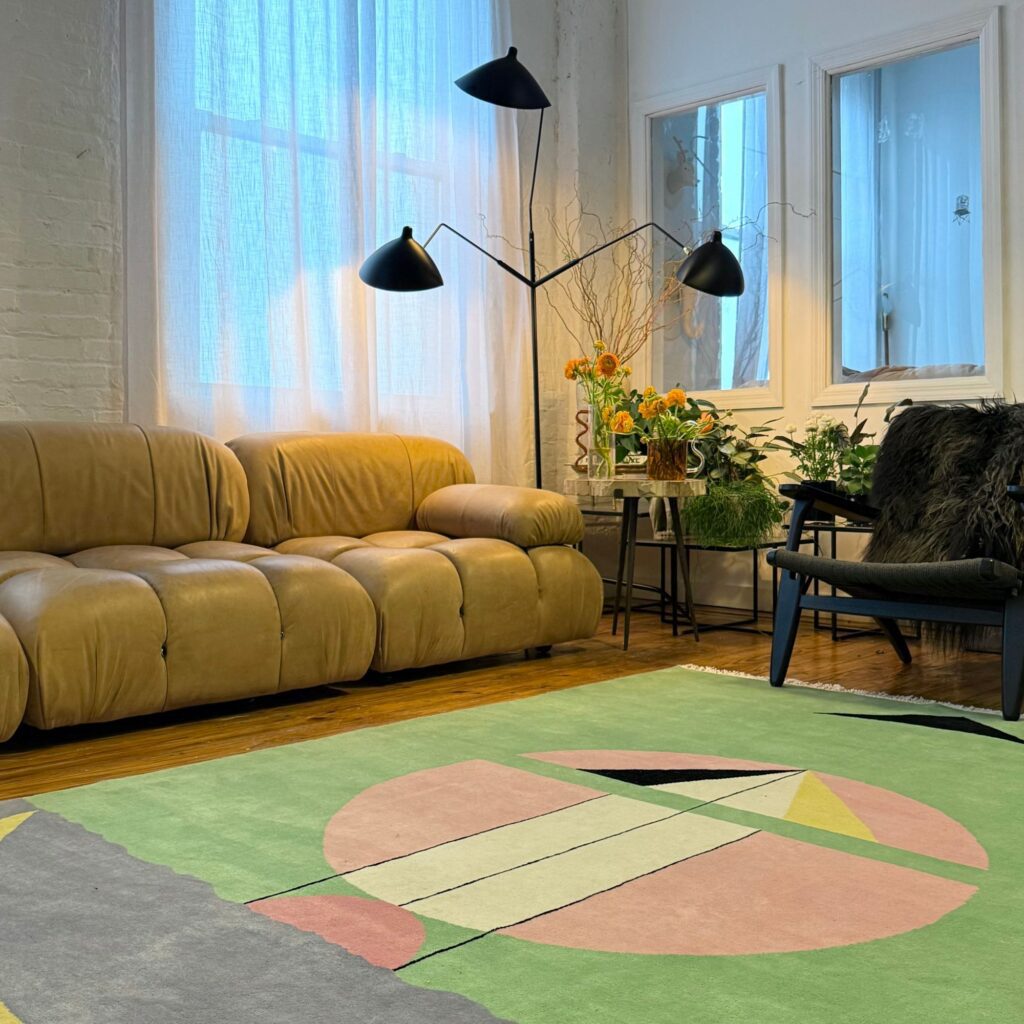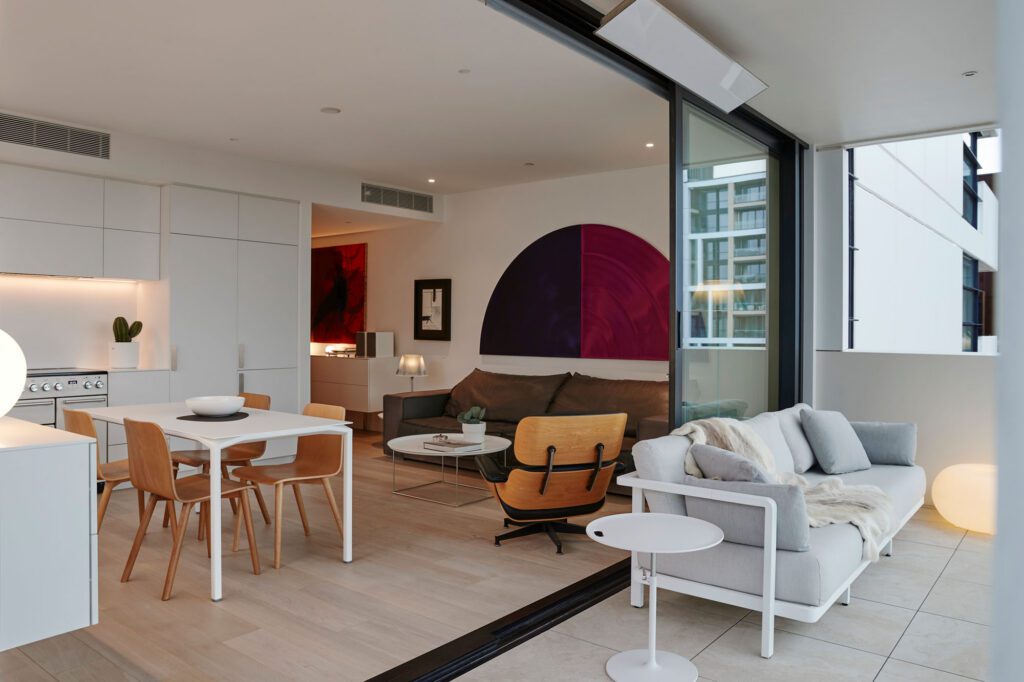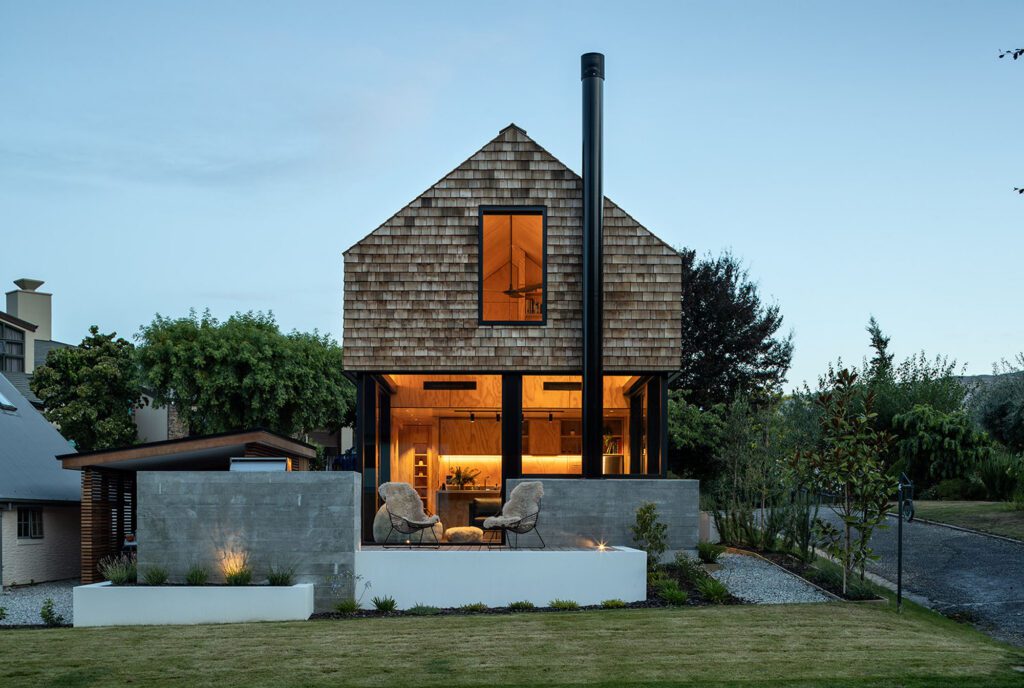John Irving creates a home that falls away to the ocean in Northland.
It’s a bit Palm Springs, this house. It’s a bit casual, and it’s a bit dramatic — but only in just the right amounts. The site is the opposite. It’s coastal New Zealand at its very best, and what now stands high above Waipu Cove in Northland is a dose of everything at once. It retreats, extends, and falls away with a certain grace.
It all happened by chance, really. A few years ago, long-time Lang’s Beach resident Carolyn was out swimming at neighbouring Waipu Cove and happened to turn around and look back at the coastline. Floating in the water, she noticed something she hadn’t before — a row of sections perched atop the cliff, obscured from view on the beach by the incline and a stand of favourably placed pohutukawas. Out in the water that day, she knew she had found the place where her and her husband Chris would build their next holiday home.
It didn’t take long after the couple put the word out to local real estate agents. “These sorts of sections hardly ever come up, so we were very lucky. We were in Malaysia when we got the call. We got off the plane and came straight up here and were lucky enough to buy it,” Carolyn says. The site they bought had a 1990s house on it, but they felt it didn’t quite offer what they had in mind in terms of turning outwards to the dramatic coastal site, and the decision was made to demolish it and start again. “I had seen a place John Irving had done in Mangawhai, and I said to Chris, ‘I think we’ve got to use him’.”
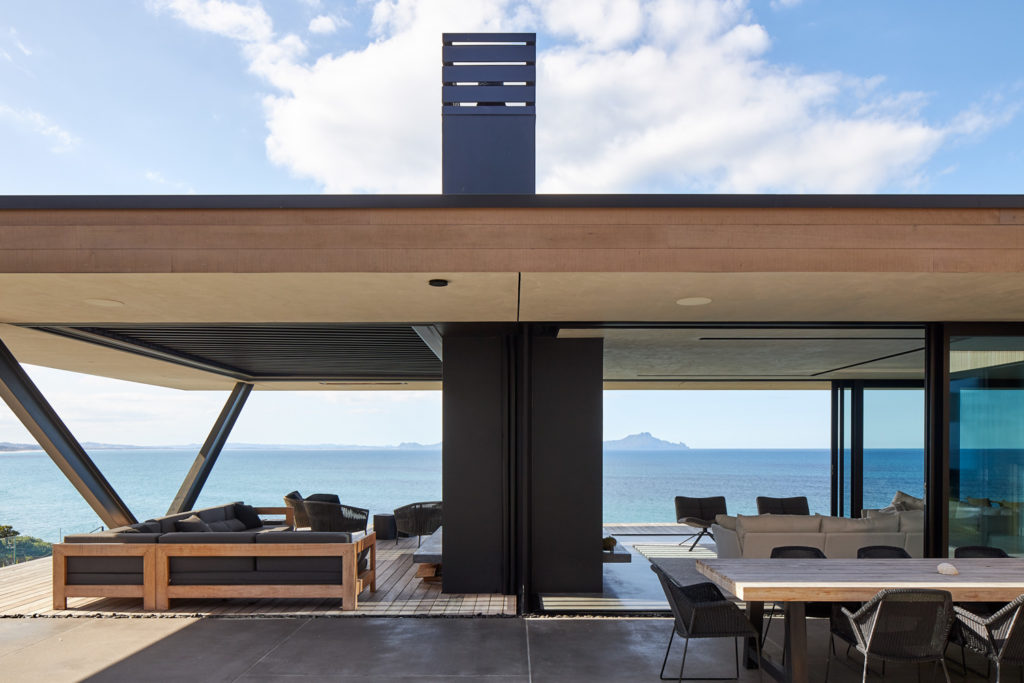
It wasn’t an instant ‘yes’ from the architect, though. In fact, when Carolyn first contacted John his response was: “Well, we’d better meet then and see if I like you, and you like me.” Judging by the holiday home that’s frequented far more than could have been anticipated, and the drams of whiskey and glasses of wine consumed since then, the meeting was a resounding success.
“This is the best site I’ve done a house on. It has its own walkway down to the surf break and looks out all the way down Waipu,” John says.
“The headland shields the view of town and the site is next to a reserve, so there are no neighbours.” John’s big on arrivals, and this one is no exception. The split cruciform layout lends itself to a dramatic entry. “It’s a gap between two blocks that gives you a peek at the ocean views beyond — like a moth drawn to light, you are drawn to it.”
The house steps down towards the ocean, following the site and encompassing all-consuming views that force the internal and external spaces — they’re hard to distinguish — into the background.
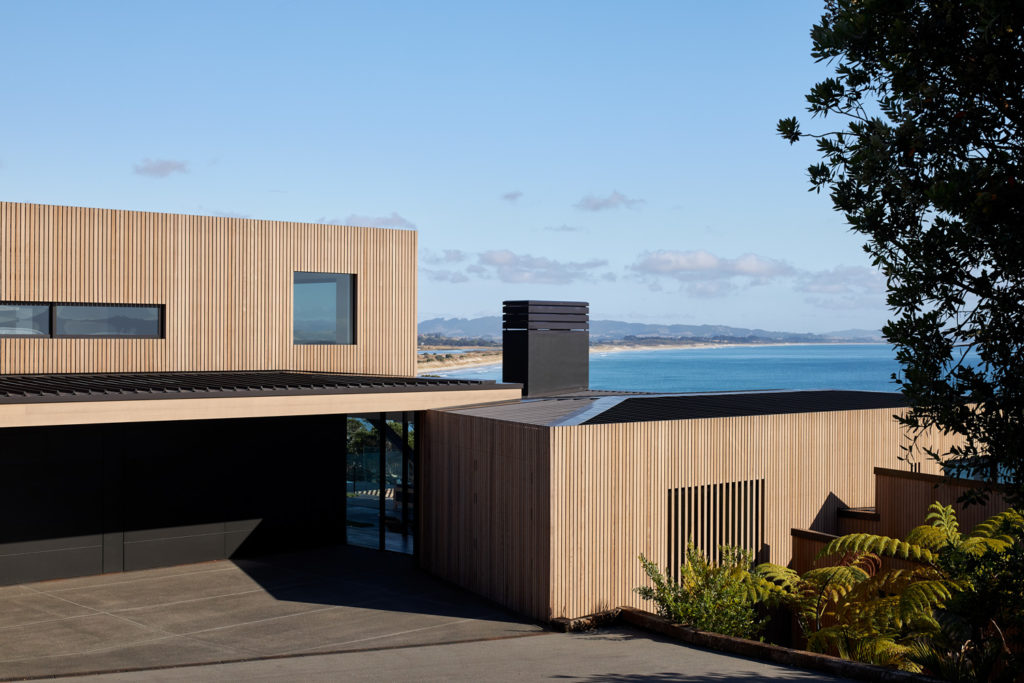
Despite the apparent simplicity of the two cedar boxes that form the pavilions – the lower housing the main living area and master bedroom and the other housing the four additional bedrooms – achieving the sense of being drawn into the dramatic sea and landscape was suitably complex. “We pull our hair out and perform gymnastics to make things look effortless. I like the line that if you pick up the building and give it a good shake, if something falls off it shouldn’t be there.”
While gymnastics may sound like a slightly tenuous link to the design of this home that’s become known as the V House thanks to converging structural beams holding up the roof on one of the decks, the design and engineering required to get it just right and incorporate an infinity deck were very much tasks of contortion and finesse resulting in a significant and costly exercise in retaining.
“We didn’t want any sort of railing, even glass. We didn’t want that interruption. We sat on it for a while but then John said, ‘Carolyn, I’d forgo a kitchen for an infinity deck’”. The result is in the experience, as Chris explains. “It’s amazing. It draws your eye out to the water and the views and really brings them into the house that much more.”
Inside, it’s uncomplicated and uncluttered. The cedar of the exterior winds through the interiors. The majority of spaces open up completely, transcending traditional notions of indoors and out.
The kitchen is dark, “almost embarrassed to be there”, John says.
It falls appropriately into the background with a palette of blackened oak and granite, and it had to be that way, Chris says. “It’s so lovely and bright in this house that you’d need your sunglasses on to come to breakfast if it were white”.
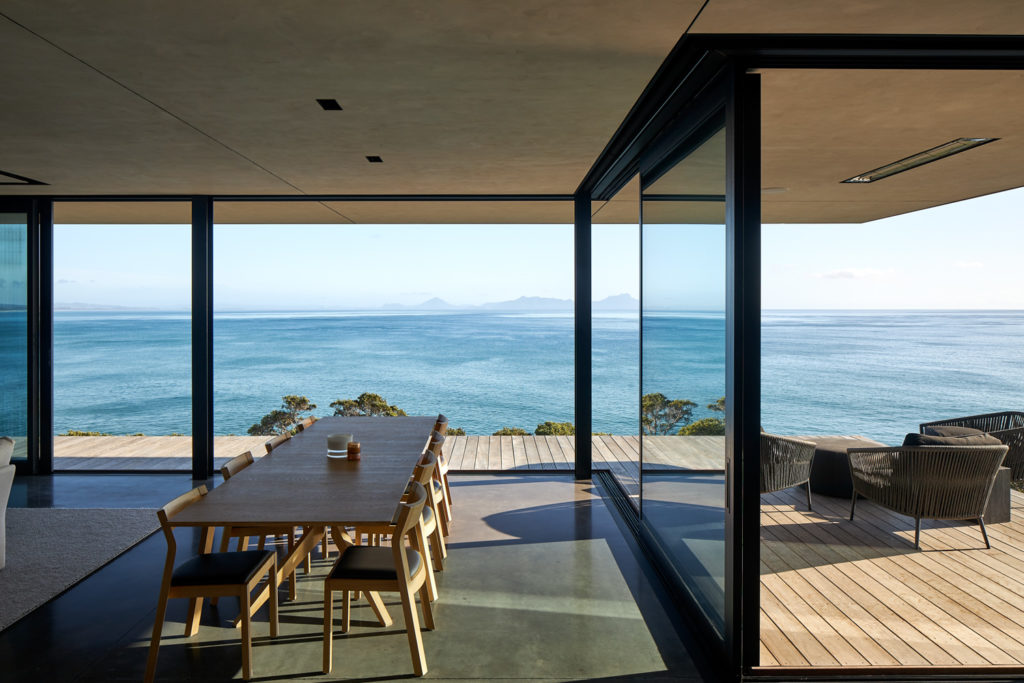
Upstairs, where privacy abounds in the master suite, the transition from the polished concrete floor of the lower level and public area of the home is apparent with the introduction of weathered-oak flooring — the same material used in the second bedroom pavilion. In both areas, white walls accentuate a delightful sense of floating above the ocean, every room turning outwards towards the sea. Even the cedar-clad sauna on the upper level encourages gazes across the ocean.
Three distinct areas of decking are arranged for use at different times of the day, while the fourth outdoor area is a courtyard, enclosed on three sides by the house, that comes into its own when the wind meets the exposed site. “We spend a lot of time sitting outside on the covered decks watching the waves, the birds, surfers, boaties, swimmers, and the sunsets, and when we’re lucky enough, dolphins, orcas, and seals,” Carolyn says.
When she’s out swimming these days, looking back at the same site she first saw from the ocean, the views are of a house of the finest simplicity; a home that sits elegantly, perfectly comfortable in the sandy hues of the clifftop landscape. It’s a holiday home for now, but a place destined to become a more permanent residence over the years — one where weekends will linger and the working week will slowly reduce to hold fewer days than before.
