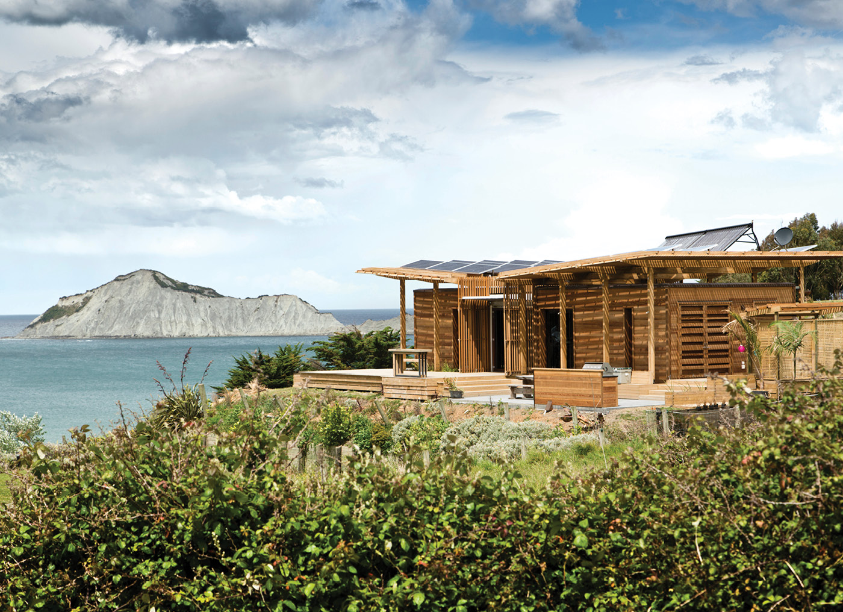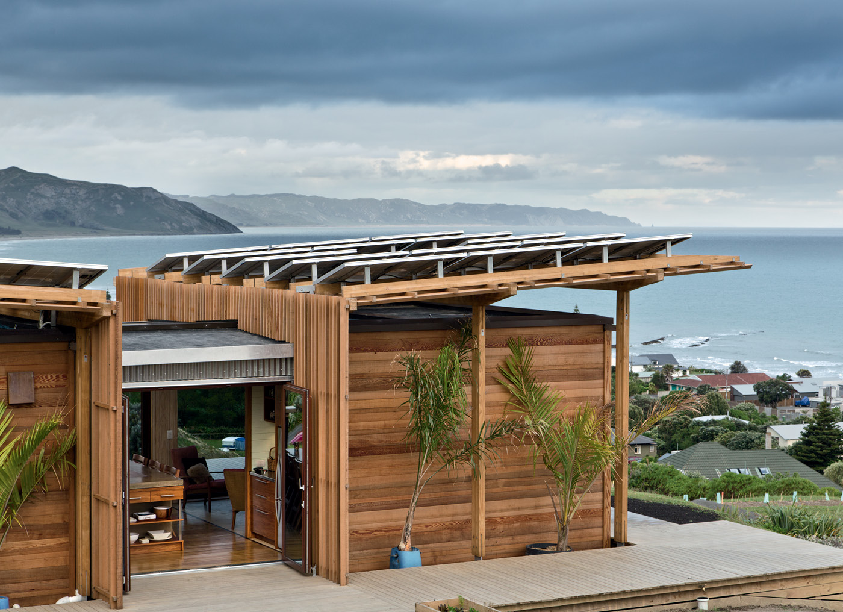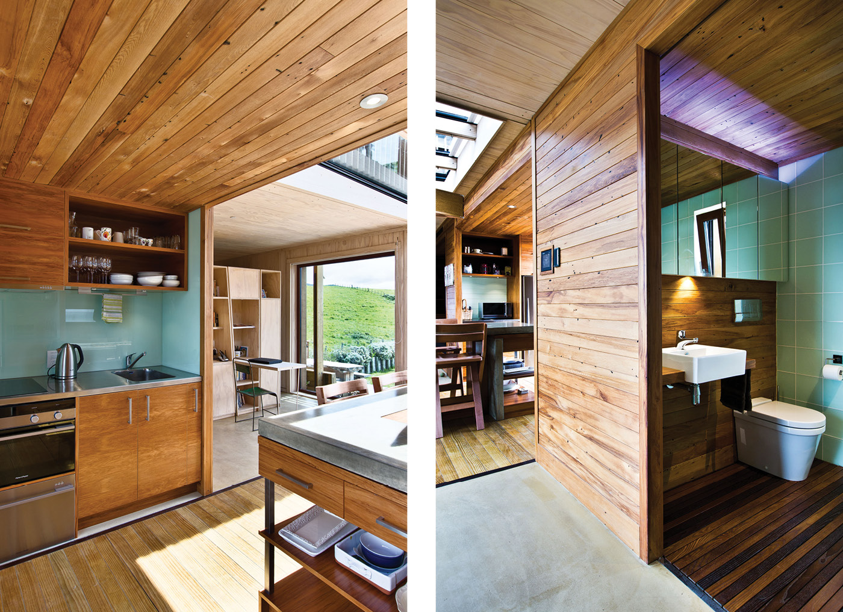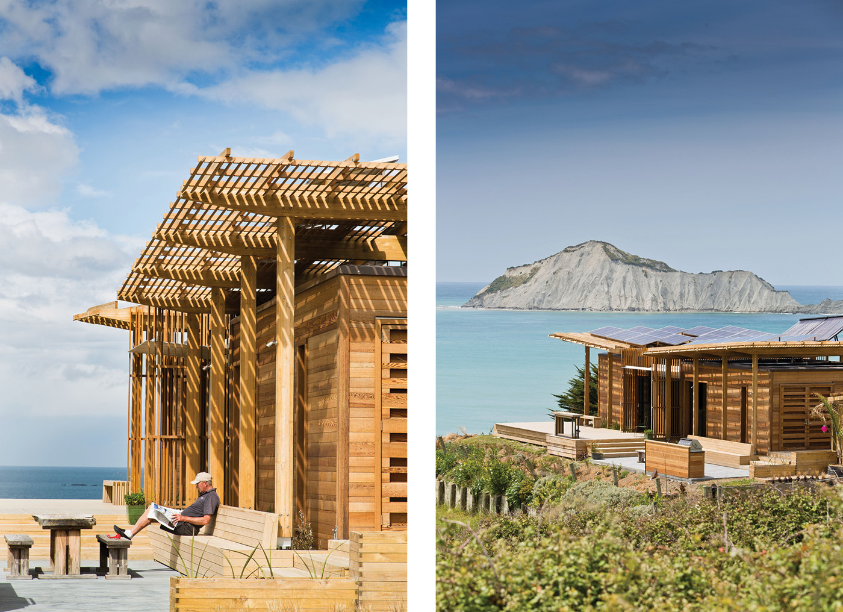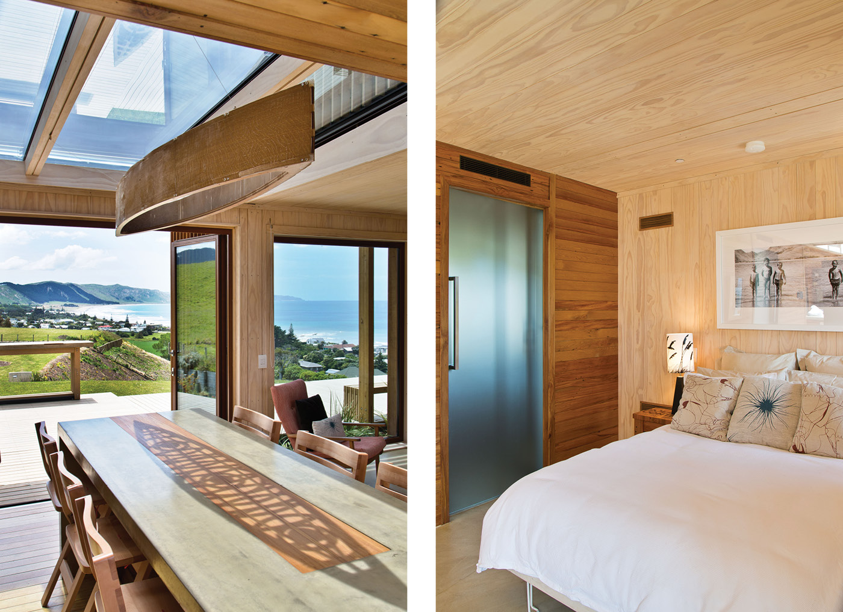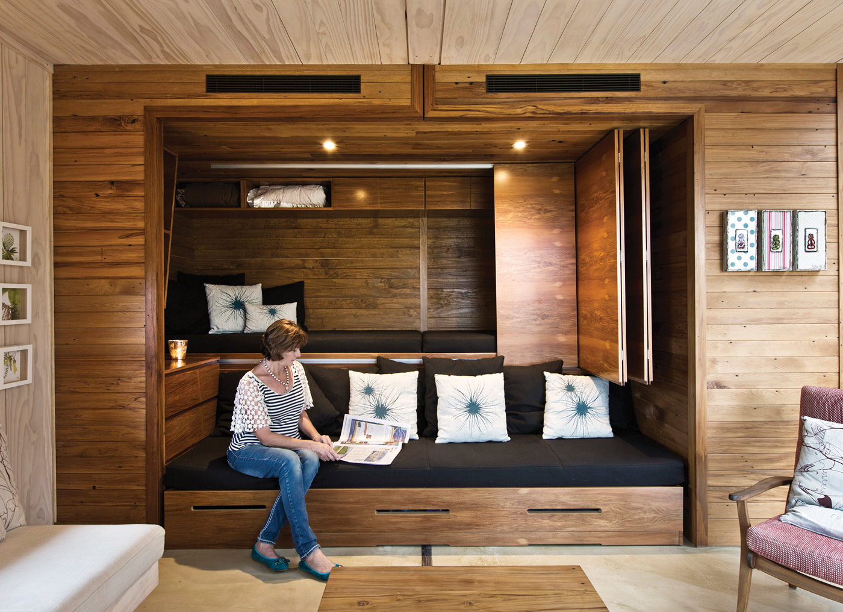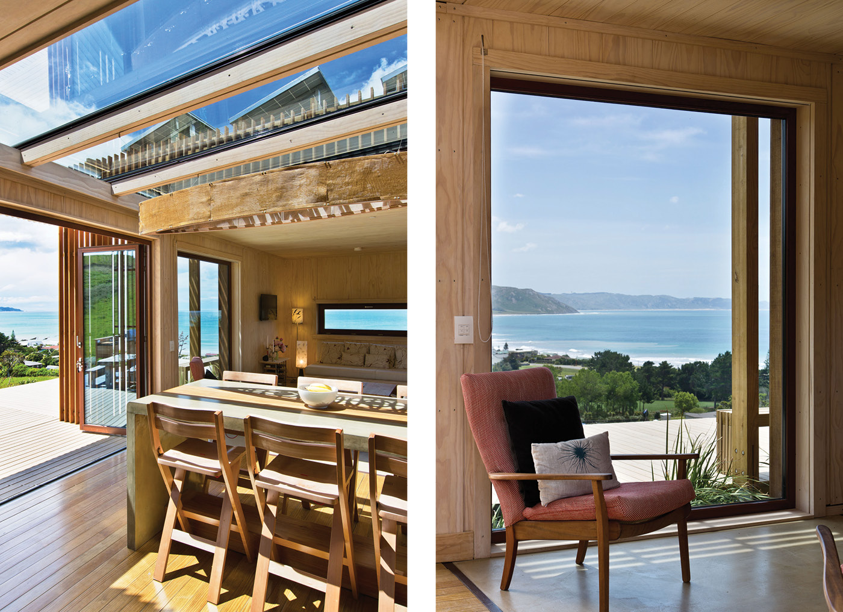Designed by architecture students, the solar-powered First Light House won third place in the 2011 US Solar Decathlon before settling in Hawke’s Bay
The famous First Light House at home in NZ
In a giant leap of faith earlier this year, my husband and I made an unconditional cash offer on Victoria University’s award-winning Meridian First Light House. Based in Hawke’s Bay, we had only ever seen it online, and the purchase was far from your conventional visit to an open home. At the time, the house was sitting in pieces like a giant Lego set in project sponsor Mainfreight’s Wellington depot.
Ten days later we took delivery of five shrink-wrapped house modules, three 40-foot-long shipping containers and a very large instruction manual. Calling on advice from the Victoria University School of Architecture designers and a team of hard-working local tradesmen, the house was assembled for the last time after its long journey of dismantling and reassembling, a journey that had taken it from Wellington to Washington DC and now, finally, to a site above Waimarama Beach.
Thousands of people had already trooped through the First Light house before it arrived in Hawke’s Bay, both when it was on display at Frank Kitts Park in Wellington and on The Mall in Washington, DC, where former Prime Minister Helen Clark got the T-shirt, and finance minister Bill English and US ambassador Mike Moore ate lamb nibbles at opposite ends of the bespoke concrete dining table.
The house, created to produce as much energy as it uses, was designed and built by a team of architecture students at Victoria University of Wellington, including Eli Nuttall, Anna Farrow, Ben Jagersma and Nick Officer, who have gone on to form the architecture firm First Light Studio with Guy Marriage, a lecturer at Victoria’s architecture school, who was also instrumental in the project.
The First Light House was selected as one of 20 homes from around the world to participate in the 2011 Solar Decathlon, a biannual event run by the US Department of Energy. The house was the first finalist ever from the Southern Hemisphere, and was placed third overall in the event.
It was all a bit of a triumph, but our first glimpse of their solar-powered house left us a little underwhelmed. As the first of five oversized modules snaked up the road to the hill-top site, all that was visible was an enormous, much-travelled plywood packing case shrouded in white shrink-wrap.
At this very early stage of the build, we suddenly worried that our confidence in the collaboration between the university and private companies and sponsors from all over New Zealand might have been misplaced. Would a house that had been prefabricated in a shed in Wellington, put together and disassembled, then shipped half way around the world and back again still be structurally sound?
Did all the pieces of the house come back from the States? Could the local builders and sub-contractors follow the hundreds of pages of instructions and diagrams the university had provided? More importantly, would the house actually work on its new coastal building platform, given the need to site it in a due north direction for the photovoltaic panels and solar water heating to work?
Enter Donna Howell, Victoria University’s architecture project manager, who had been part of the 26-strong team that oversaw the ambitious logistics of getting the house safely to and from Washington DC. An architect herself, Donna became the online project manager, with additional support provided by Guy Marriage.
The university team assembled the house in six days in the States, albeit with trucks, cranes and labourers at their disposal, but the work at Waimarama wasn’t so straightforward. It took a hard-working team of contractors, headed by Cameron Hislop and Jason Sullivan of SS Homes, four months to complete major site works and erect the home.
Having faithfully rebuilt the house with its clever and good-looking detachable cedar cladding system, triple-glazed sky roof and LEAP Design’s radical solar clothes-drying cupboard, we decided to add a few of our own site-specific environmentally efficient design features. The water bladders, for example, used in the US for temporary water storage and grey water, are now plumbed under the extensive decking and provide 11,000 extra litres of drinking water.
The builder Marty Gray modified surplus pine decking to create a bespoke outdoor bathroom with a rain-head copper shower and toilet salvaged from an earthquake-damaged Christchurch building, and restored by Heritage Bathware. Many of the planter boxes used in Washington, DC, to showcase New Zealand plants were recycled by Marty into outdoor tables and benches, raised vegetable gardens and a wind shelter on the top viewing deck.
The solar energy system, designed by Solar City and installed locally by Free Energy, not only looks good, but is currently performing beyond expectations. The cedar canopy soars bird-like above the bach, supporting the 6kw solar array of 28 photovoltaic panels and 40 water heating tubes.
The First Light House – which has just one bedroom, but sleeps six because of an ingenious system of bunks and fold-down beds in the living room – was always a project aimed at showing what is possible in sustainable housing. It was designed to be a net energy-surplus home, producing at least as much power as it uses.
With Hawke’s Bay’s high sunshine hours, even over the winter months the house has been cranking out up to 40 kilowatts of electricity per day, and only using seven or eight kilowatts. The surplus power is fed back into the national grid, meaning that most months, we get a cheque from the electricity company instead of a bill.
It is undeniably efficient, but also delightful. It’s not only the solar energy that makes it special, but the collective energy and pride this project has engendered in all those involved in its design and construction. This house has a special place in New Zealand’s architectural landscape.
It’s also the foundation of a new architecture practice, with First Light Studio taking the lessons they learned on this project onto many more buildings. “What I would like to see is that the prefabrication of housing systems is more widely understood by the New Zealand public,” says Guy, “and that the environmental performance of the building envelope continues to improve – for Kiwis to understand that we do not have to brave it out in winter with draughty houses, or waste energy on expensive electric heating.”
Q&A with the First Light Studio team
HOME What function does the triple-glazed glass portion of the roof perform?
Eli Nuttall It illuminates the centre of the house. With the skylight, sunlight penetrates the space to provide heat and light, bringing the outdoors in. During the day you can open the large bi-fold doors and bask in sunlight around the concrete table or retract the blinds at night to look straight up at the stars. It’s a great place to relax!
HOME What’s it like seeing the First Light house in a permanent position?
Anna Farrow It’s great. We have now seen the house built in three quite different locations. Seeing it next to the Washington monument was exciting but I have to say it looks most impressive now, high on a hill with the Waimarama coastline stretching away below. It fits perfectly in its landscape – we couldn’t have imagined a better spot.
HOME This house makes money by supplying electricity back to the grid. Why aren’t more houses doing this?
Ben Jagersma I think until recently many people have been scared away by the initial upfront cost. Since building the First Light house, the price of installing a solar array has dropped significantly, making the thought of going solar more attractive. With rising electricity prices, I wouldn’t be surprised if more New Zealanders choose to switch to solar and power their lives with free energy from the sun.
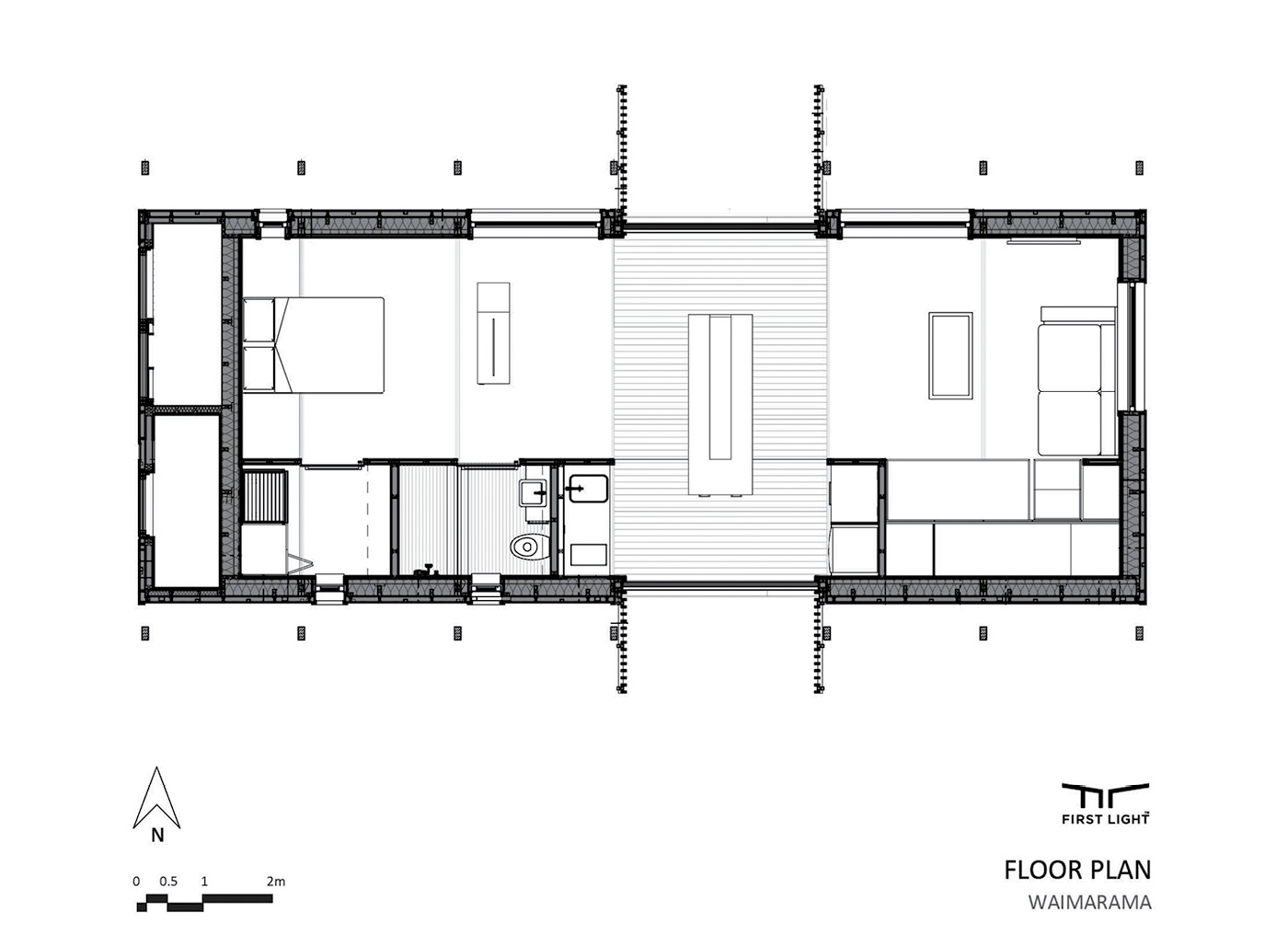
Words by: Christine Thomas. Photography by: Paul McCredie.
[related_articles post1=”71403″ post2=”71388″]
