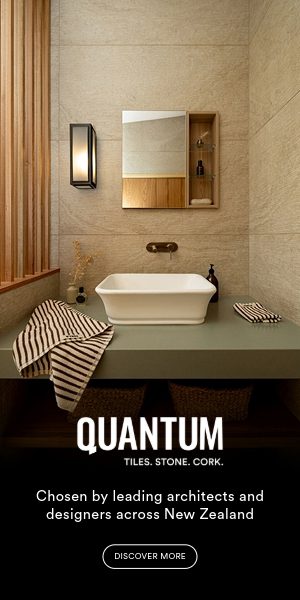Turkish limestone, Californian architecture, and a context rich in history converge on this modestly sized yet potent home on Auckland’s city fringe.
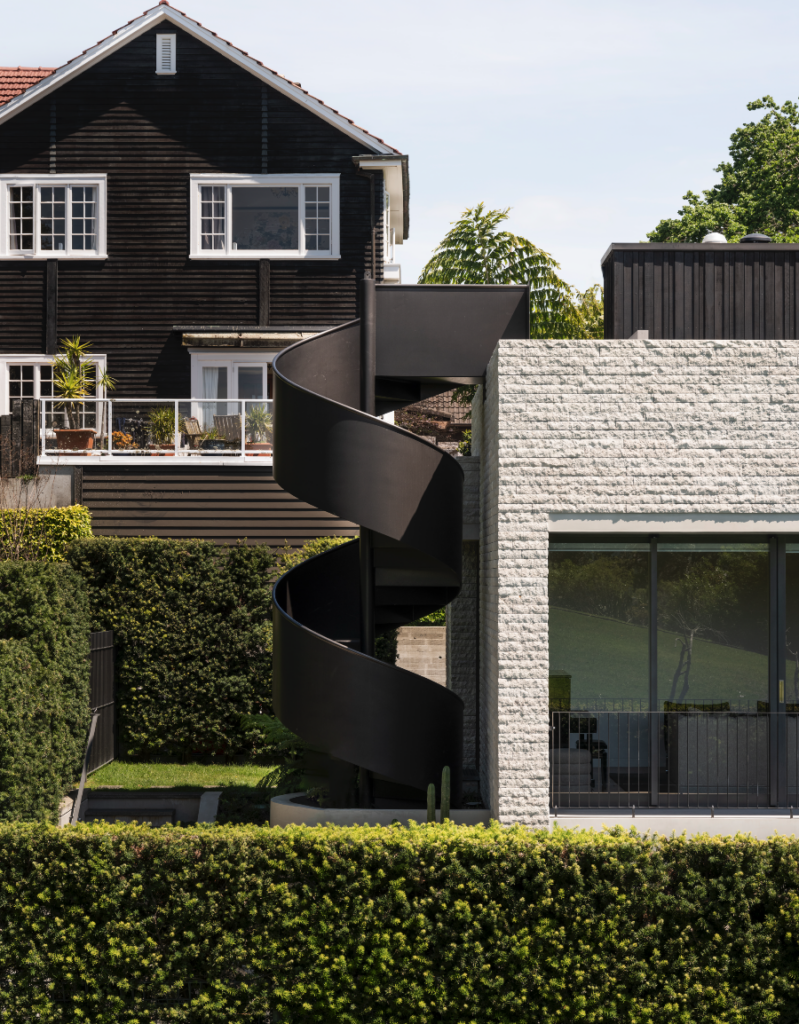
Judges Bay, where this home is located, is a fascinating convergence point. A few hundred metres to the north, Ports of Auckland buzzes away as cargo ships from around the world drop off their wares. Everything, from beads and rhinestones to a giraffe for the zoo through to enormous boring machines, has been offloaded here, ready to be pumped through the veins of commerce into Auckland and the rest of the island.
Historically, the area has also been an arrival point not just for objects but for people and ideas. Bishop Selwyn first landed here, as did the early colony’s first magistrates, who made their homes on this bay and named it after their profession.
The site’s context is full of layers, and the owners who originally designed this house — it has recently changed hands — were cognisant of this heritage.
“A spot like this is a rare jewel and it inspired us to create a property that is as unique as its position. The site is compact but it has great fundamentals; the section is elevated, so the house gets all-day sun, and the outlook across the reserve to Judges Bay and the Waitematā Harbour beyond is unbelievably restorative, even on a rainy day.”
The idea for this house began when the owners — who also own the larger home behind it — wanted to ensure some level of control over the sight-lines, as well as improve access to their main residence.
In search of a comprehensive redevelopment of the total site, they purchased the front property, demolished the set of 1960s brick flats there, repositioned the driveway, and created a covenant to ensure that, if district plans were ever to change, that site could not be redeveloped any higher.
“The end result is a much better site,” says architect Michael Fisher.
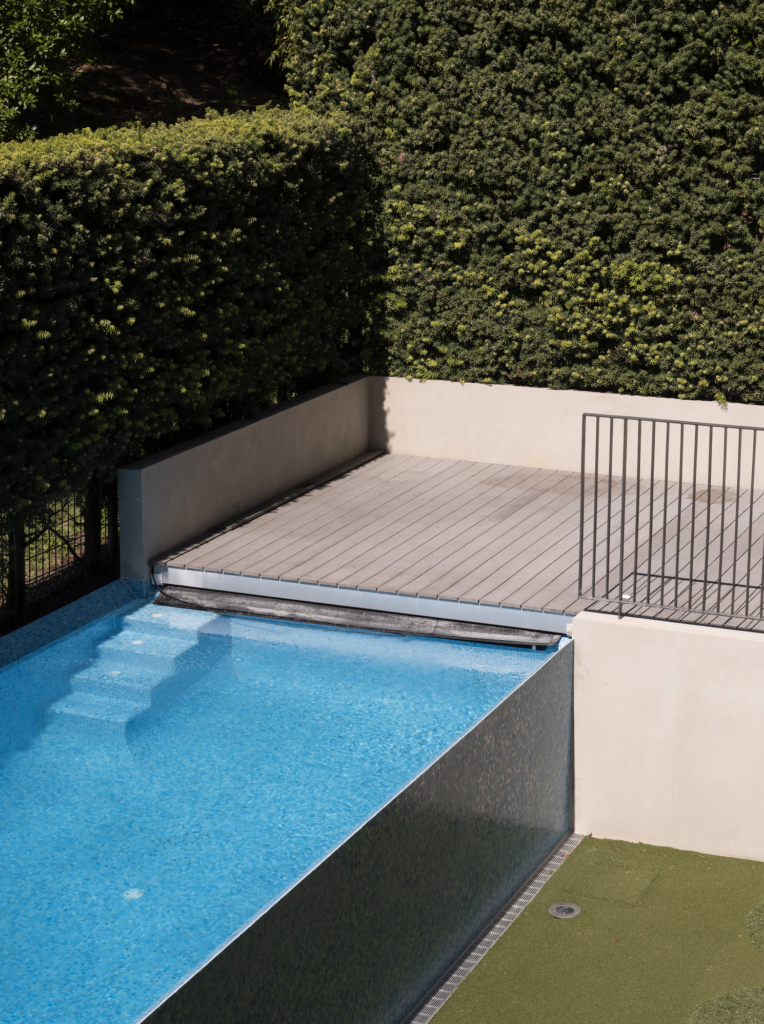
The brief for the design was for a townhouse of sorts but with enough creature comforts to take full advantage of the location.
The site abuts Dove-Myer Robinson Park; there is an award-winning landscape design around a tidal lagoon right outside the front door; there are heritage trees; and, nearby, the Tibor Donner–designed lidostyle Parnell pools and the suburb’s manicured rose garden coexist with St Stephen’s Chapel.
This is an urban oasis, where heritage walking tours, public artworks — that is, those by Helen Escobedo and Arekatera Maihi — and commemorative plaques reign supreme.
“We started off with the concept that this would be a gatehouse,” says the architect, referring to fortified structures that historically acted as access control points to larger manors. The initial design called for brick — a material that Michael says is only now starting to gain real popularity in New Zealand. However, during a business trip to the US, the owner became enthralled with Richard Meier’s icon above the Los Angeles skyline: the Getty Center.
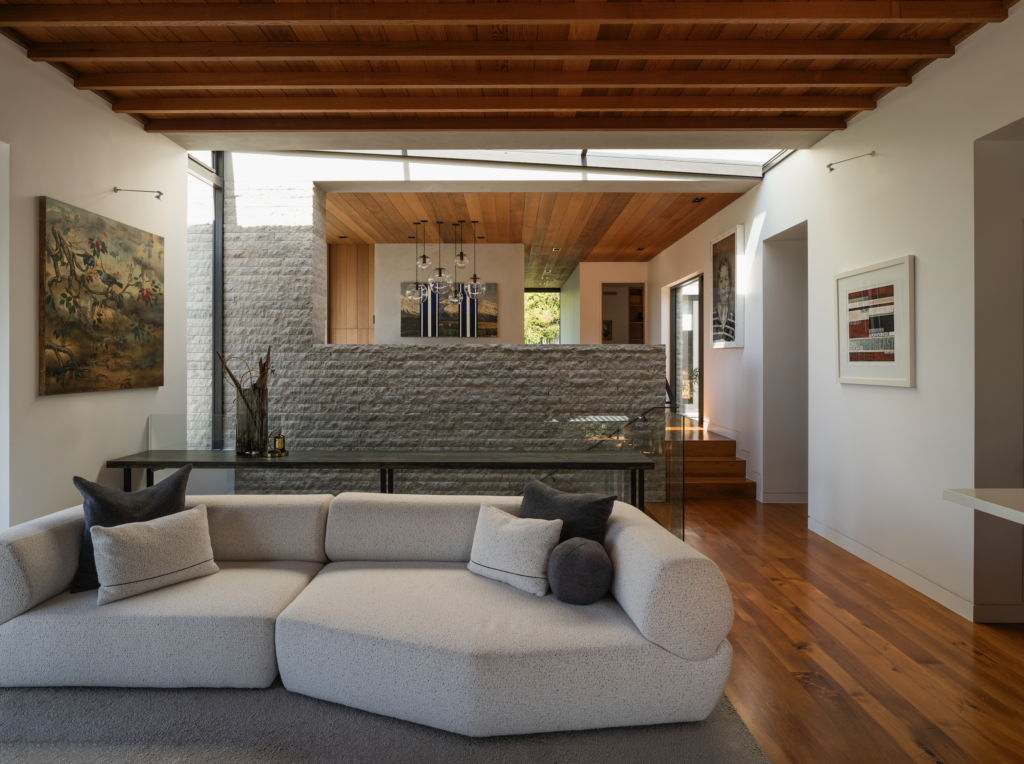
He called Michael from a hotel in California and said, “I love the stone. This is what I want my house to be clad in!”
“Although we had already detailed it in brick,” the architect tells us, “we swapped it out for the … stone veneer over a concrete block. It’s quite a substantial piece of construction.”
Whereas Italian travertine was used for the Getty, Michael sourced the light Seagrass limestone for this property from a Turkish quarry.
“It’s very similar,” he says. “The Getty’s got slightly more colour on it; when it comes down to the quarry, it obviously is all unique.”
The house is a two-storey construction divided into two box-like forms, one slightly higher than the other to account for the sloping site and both stretched and made porous at varying places to ensure privacy and engagement with the outdoors. It is fortress like at the public-facing elevations and discreetly open and jovial elsewhere.
The limestone facade of the higher of the structures ruptures into the middle of the house, upon which a stunning cantilevered staircase marks the intersection between the two structures. Above this space, a generously sized light well furthers the sensation that the two geometries remain separate; a kind of classical pavilion sliced in two by glazing and sunlight. It is reminiscent of the Getty Center’s West Gallery, with its rectangular, stone-clad, elegant simplicity.
“It’s a height in relation to the boundary,” says Michael about the stepped construction. “That’s where the modelling comes from on the rear elevation.”
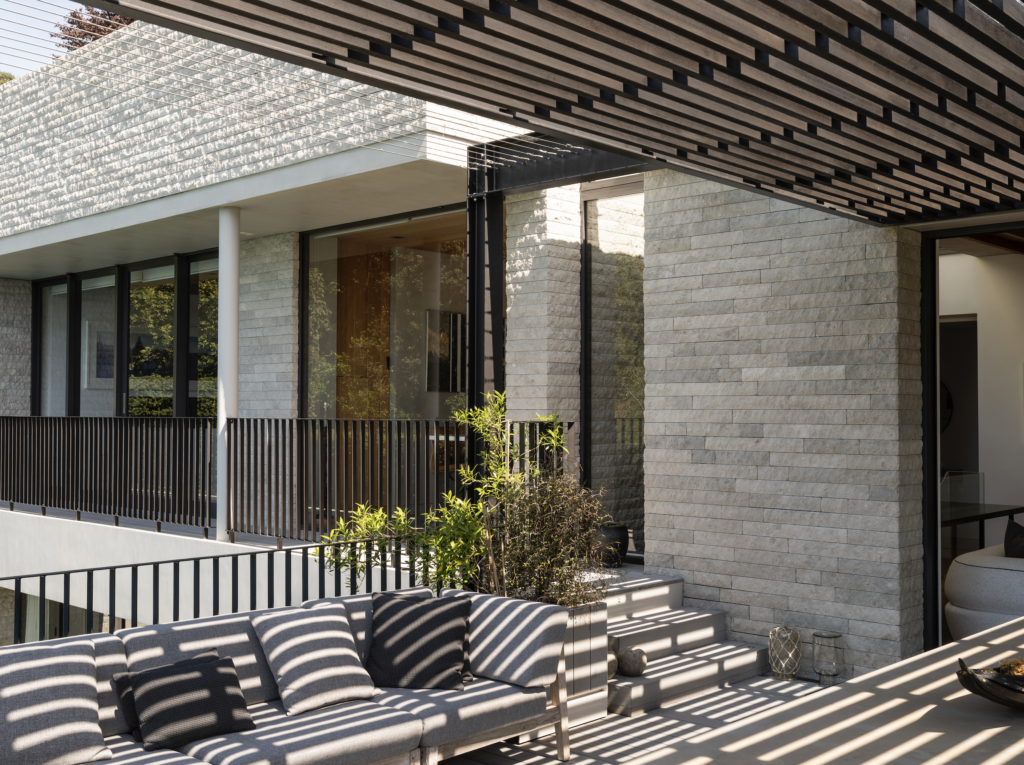
An internal window has been carved in this same internal limestone wall; it gives stepped views from the formal dining area across into the main lounge and kitchen island.
There is a calm simplicity to the interior, where details and finishes provide the element of luxury. Cedar ceilings with delicate exposed rafters have been uplit by hardware recessed into the walls, a combination that seems to blend the classicism with hints of stucco Spanish mission architecture — another nod to California, perhaps?
There are no internal rooms and a “genius” (according to the owner) move to create an internal garden at ground level ensures additional natural light bouncing throughout the open plan of the two storeys.
It is that open plan, as well as internal fenestration on the first, social floor, that gives it a feeling of liberality.
According to the owner, “The tightness of the site meant [the architect] had to be incredibly resourceful with the design to get everything in, but the resulting plan is without compromise and doesn’t pinch on size. The property has the feel of a much larger home; the flow from the kitchen and family room out to the terrace overlooking the water is comfortable even for large groups.”
That socialising element has been critical in this home’s design. A black external spiral staircase caps the eastern end of the house. It ensures that guests can make their way to the rooftop entertaining area, and its corresponding spa pool and pristine sea views, without having to trek through the inner sanctum.
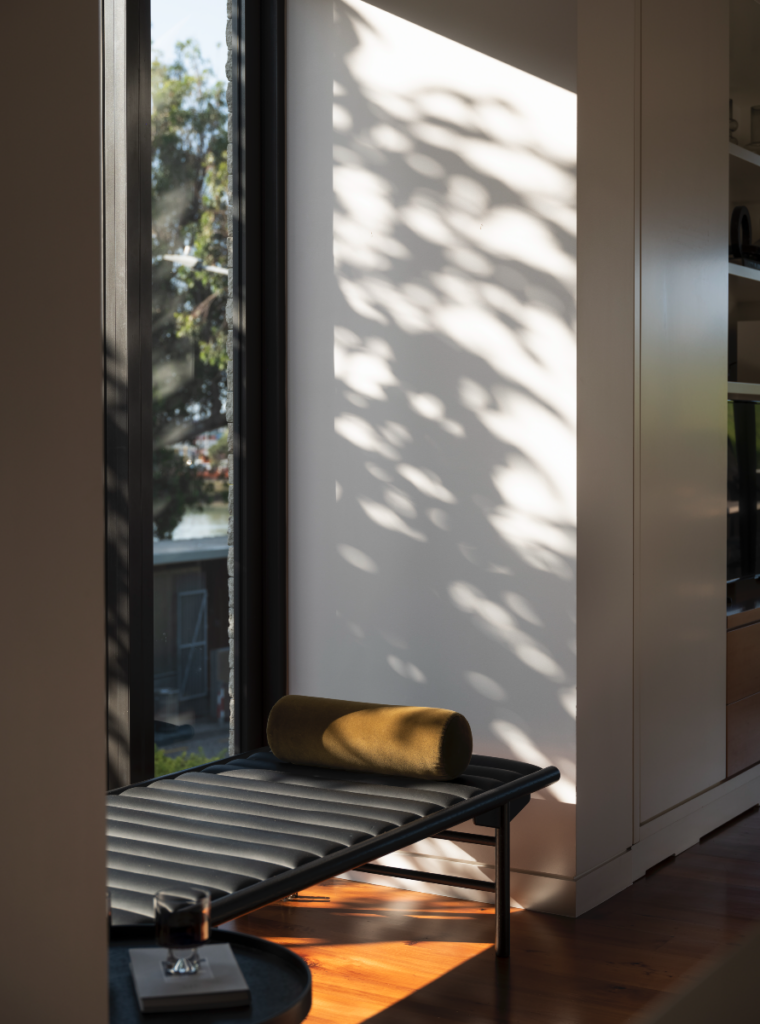
“Having already designed another property for us,” says the owner, “Michael knew how much we love to entertain, so fun is built into the [footprint], with many happy, sunny occasions enjoyed on the terrace overlooking Judges Bay.”
The landscaping of this site has contributed tremendously both to stitching this gatehouse to its adjacent reserve, bay, and public lagoon and to giving privacy from anyone who might be passing through those public spaces.
Philip Smith of O2 Landscapes explains, “The thing about urban sites in Auckland is that there’s often not a lot of soil space, so what we [, as a landscaping firm,] often look at is plants that grow naturally on cliffs or ones that grow up in the top of trees, like epiphytes.”
He contributed to the design of a set of custom-made, thin, stainless-steel planters that feed creepers onto the side of the first-floor decking, making a privacy screen of fronds, and speaks of an urban ecology influencing the choice of plantings on the leafy front of the house, as well as an impressive external green wall.
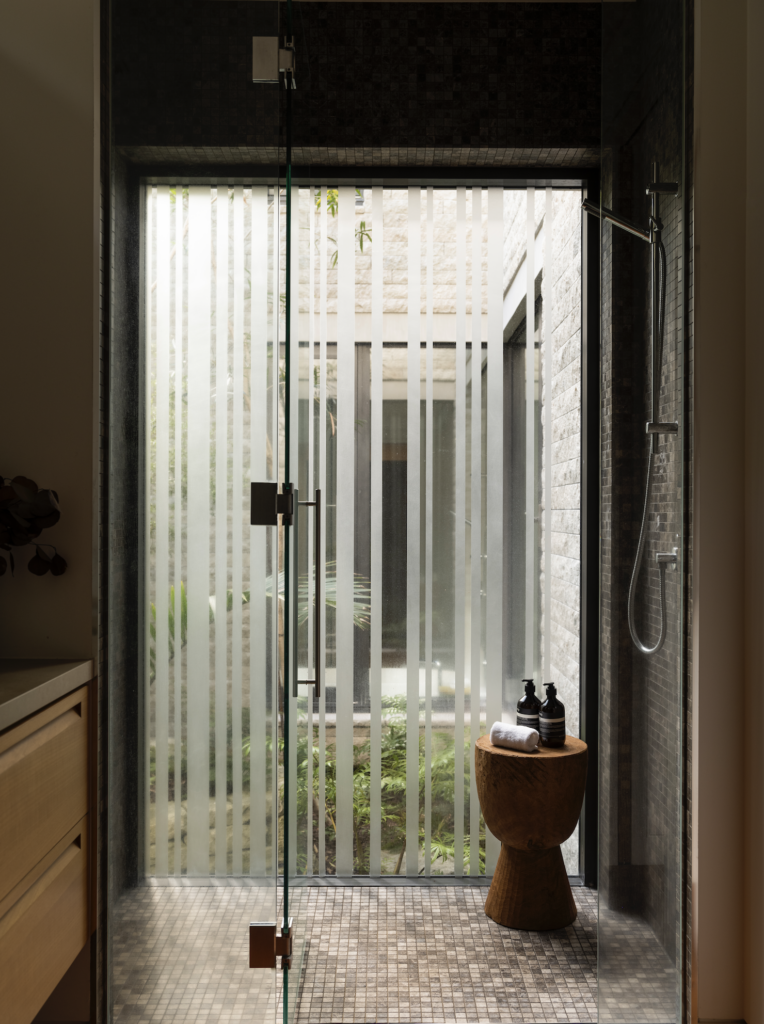
“I often think of it as being kind of like a gift to the street,” he says, “so there are some trees meant just [for] the street.”
A series of coastal maire and māpou at the entrance level both shields and camouflages the frontage to give a small level of privacy to the main door, while totara hedging around the pool area has been designed to blend with the neighbouring reserve.
Philip believes that the frontages of places should connect; they should be part of an urban tree network.
In some ways, it makes sense to have built a fortified gatehouse here. It acts as a sort of architectural metaphor, not just for the influx of commerce and history to the nearby areas but for the convergence of international materials and ideas that informed this home’s beguiling design.
