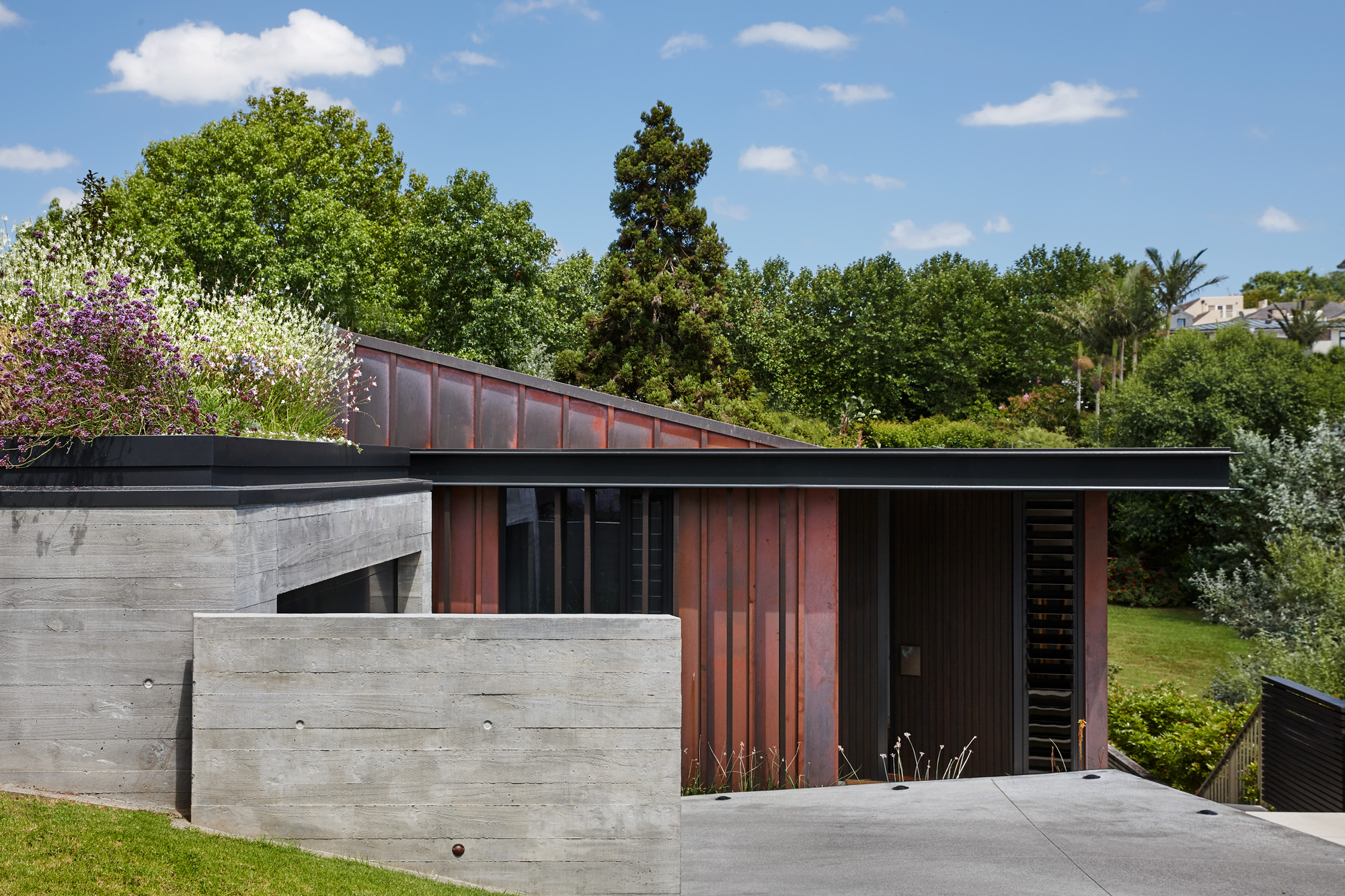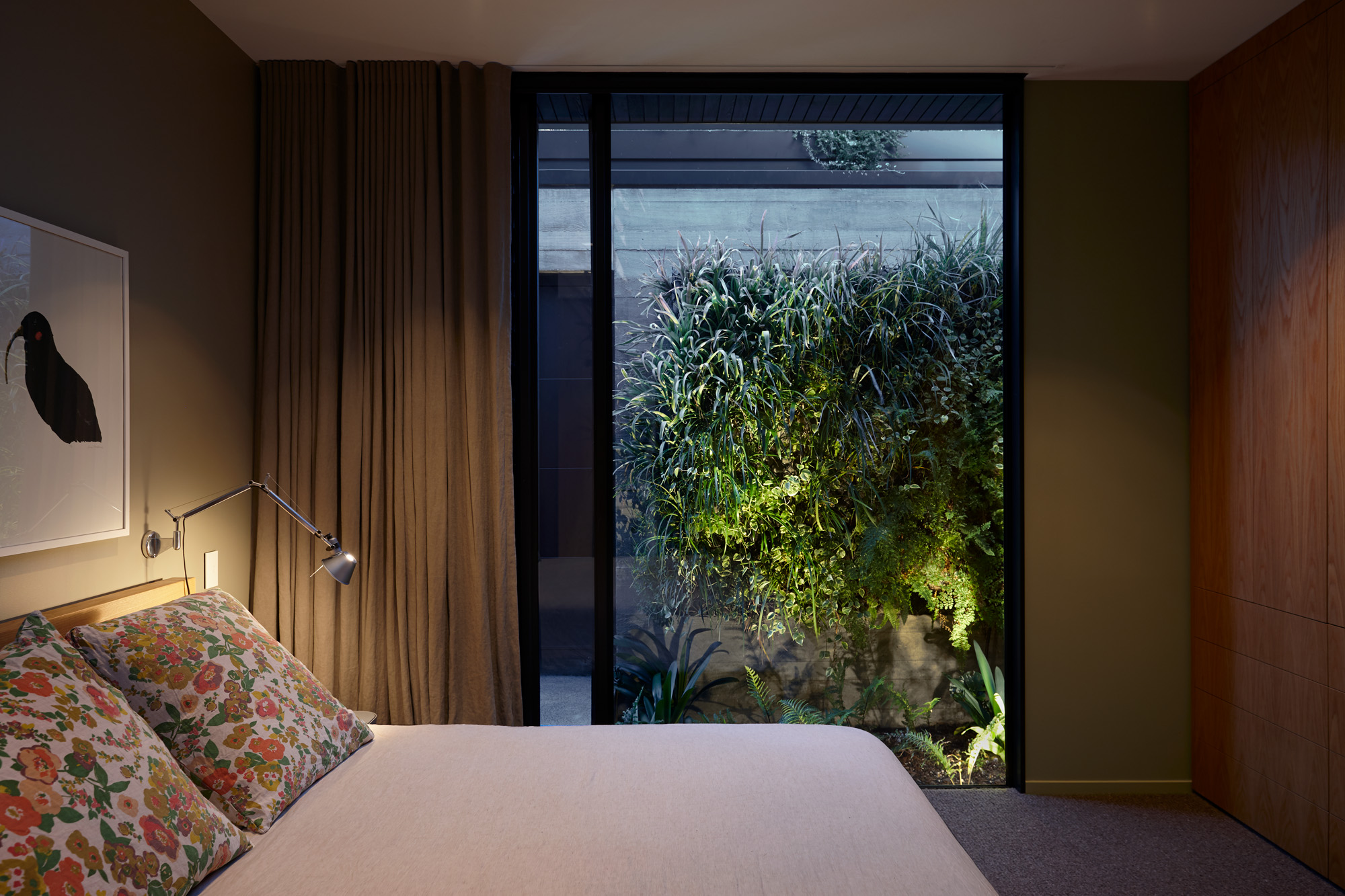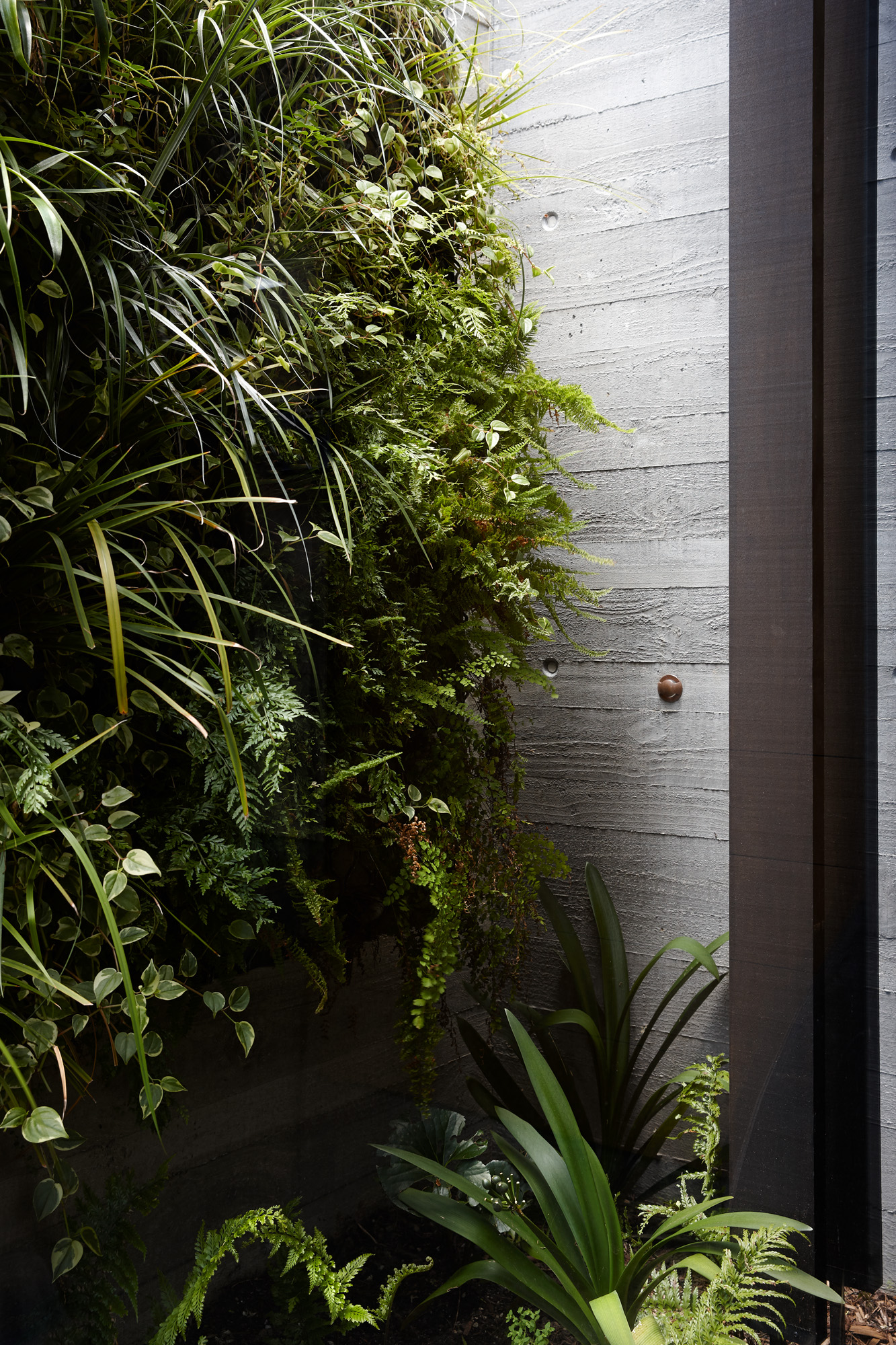On a slight bend in the road on a Remuera street, a 1950s house has been transformed slowly over two decades. The latest, and final, stage of a cleverly considered renovation delivers a symbiotic street-facing facade that incorporates an in situ concrete garage — bunker-like in form — covered in a 40m² flowering green roof.

Referencing the horizontal weatherboards of the original house, the formwork allowed for a nod to the old while introducing a new element to the site, replacing a carport that ultimately shielded the view of the house from the street.
Beyond, the other part of the latest addition is wrapped standing seam copper cladding that has already begun to darken and develop a patina.
“The clients were passionate about utilising natural materials — materials that were true to what they were — and that’s why we chose copper and concrete, along with timber fins for privacy,” architect Vlad Cekus of BVA Studio explains.

“That theme has continued inside, where we have used a range of natural materials with highly textural elements.”
The master bedroom is east facing and looks out onto one of the garage walls, so planting became important here. With the green roof planting starting to trail over the edges, a vertical garden was devised to create a natural artwork for the bedroom vista, and eventually meet the trailing plants above.

“Light spills onto this garden during the day, and at night uplights create a sense of drama and pick up the vivid greens, so the garden in effect becomes part of the room.”
In the bathroom, the natural materials continue, this time with travertine tiles whose texture and organic irregularity are highlighted with recessed ceiling lighting. Against the tiling, the sculptural ‘Wing’ basin by Ludovico Lombardi becomes the main feature — its dramatic curvature the perfect addition to the natural palette.
Each stage of this 20-year project has introduced a fresh element, the latest a testament to the beauty of nature in all its forms.




