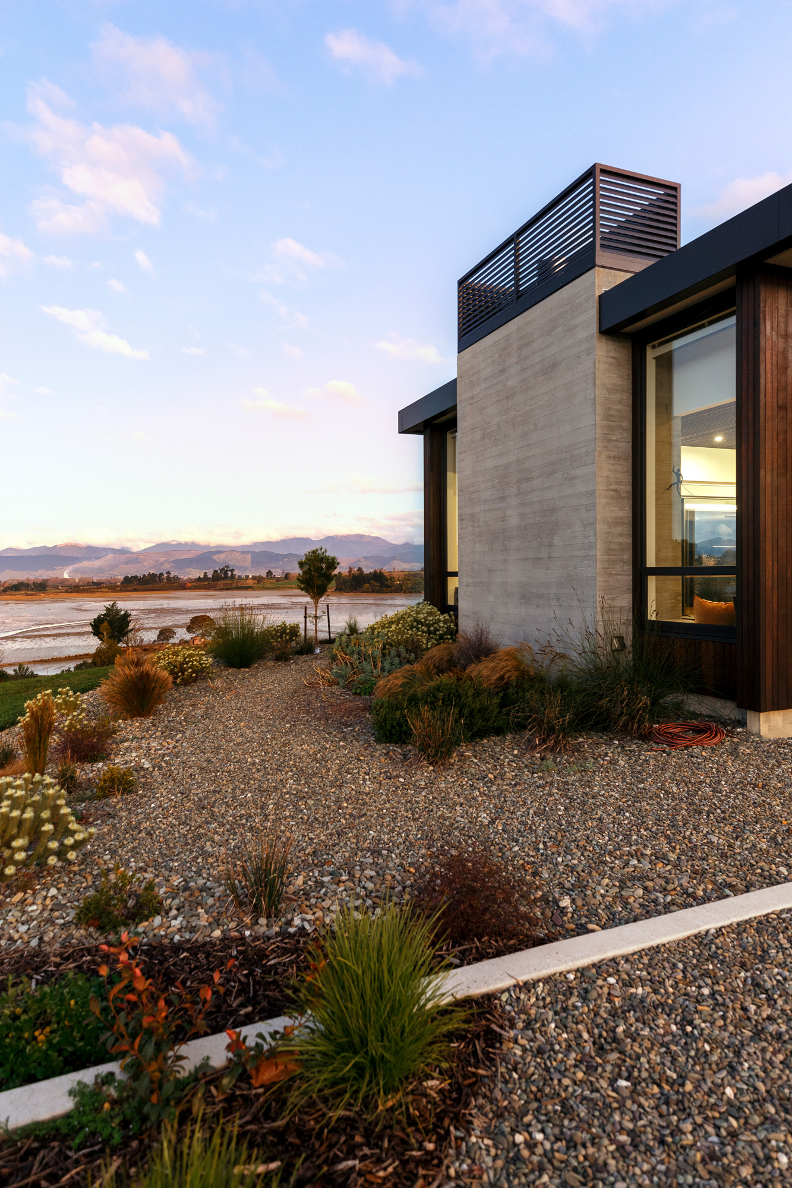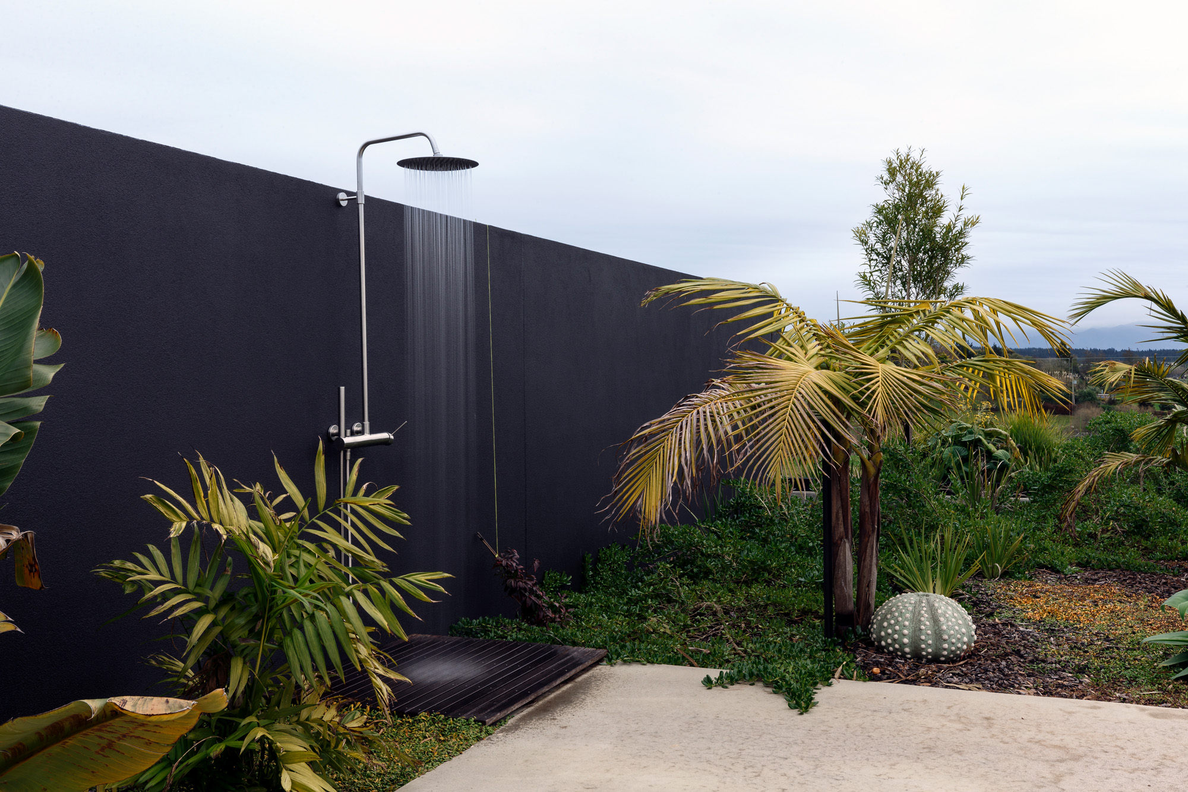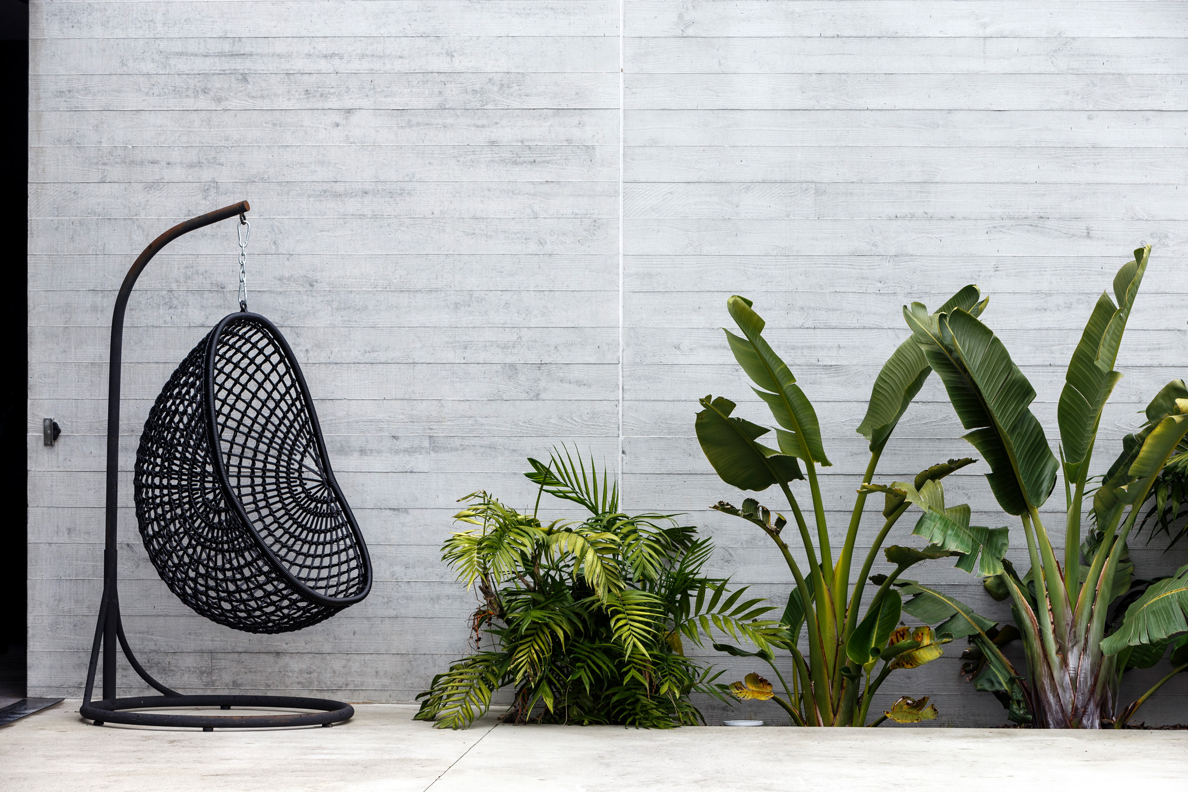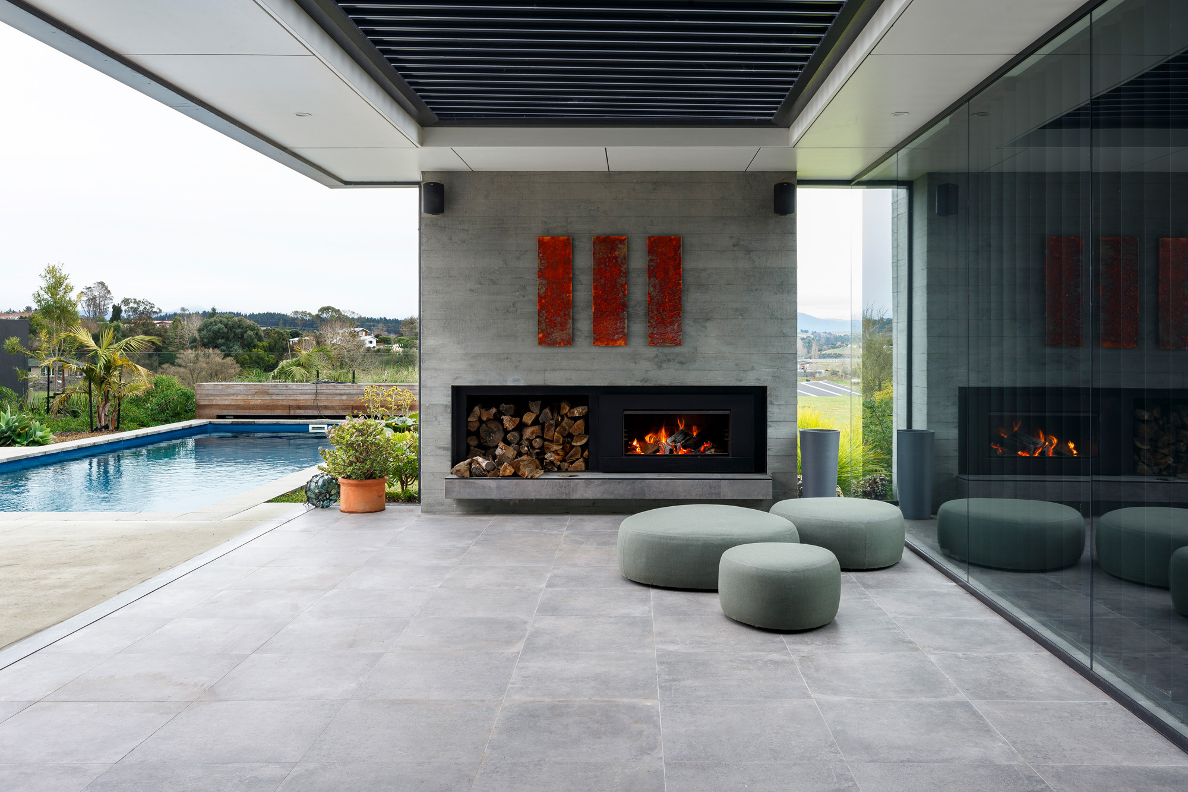Set on the ridge ine of Bronte Peninsula — an area that is rich in rural productive history — a new pavilion is surrounded by coastal regenerative planting.
There’s something about the landscape beyond Tasman Bay — there are the islands, Rabbit and Rough; Waimea Estuary, which sinks and rises with the tides; and the Richmond Hills beyond.

“The environment here is very special,” explains local architect Simon Hall, director of Jerram Tocker Barron Architects. “The clients wanted a home that didn’t intrude on the landscape, but one that made the most of the incredible views.”
The result is a simple single-level design with a number of surrounding outdoor spaces for considered moments of solitude and calm.

The home’s exterior — wrapped in dark-stained shiplap and concrete — mimics the variety of colours in the estuary at low tide. This natural colour palette provides a striking backdrop for meticulous landscaping.
Heidi Stewart, director of landscape design studio, Meadow, was called upon to blur the lines between architecture and landscape, using layers of planting to echo the patterns of the natural surroundings.

“The architecture surrounding the pool area has a brutalist character, in the use of concrete and defined lines. We chose to soften this with a planted border; a mix of giant bird of paradise and bamboo palms to give way to the coastal feel,” Heidi says.
Among the meticulous landscaping, black is used as a recurring motif in producing a sense of enclosure and oasis. An outdoor shower stands against a black wall, a blank canvas for the lush planting below; a hanging chair in black wicker sways gently to welcome the opportunity for afternoon reading; and, within the outdoor room, a fire with a black surround offers a space for dining throughout the seasons. Here, operable louvres add protection from the elements and sightlines out to the estuary.

“Nelson is spoiled in the variety of views to enjoy, and here on the ridgeline we were able to make the most of the surroundings by creating a series of spaces that can filter the sun and sea breeze,” says Simon.




