A home on a cliff above Muriwai Beach by Julian Guthrie sits rock-solid in sunshine and storms
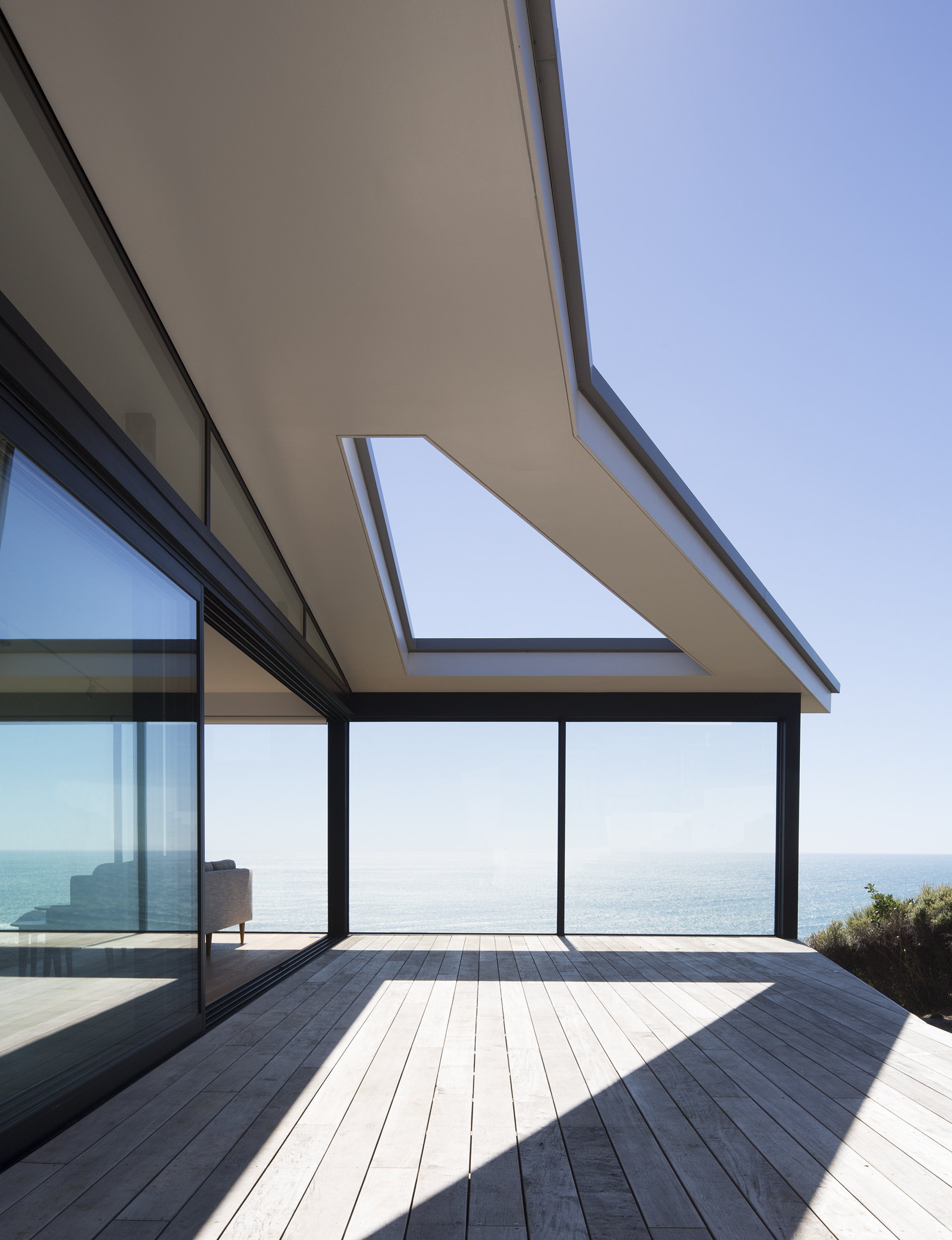
This new-build in Muriwai takes advantage of the dramatic sweeping views
On the cliff above the southern end of Auckland’s Muriwai Beach, a line of houses overlooks the world-famous gannet colony and Oaia Island, where hundreds of seals come ashore to give birth each year. From up here, the beach stretches away into the surf-hazed distance along the coast. The sunsets are spectacular, and so are the storms.
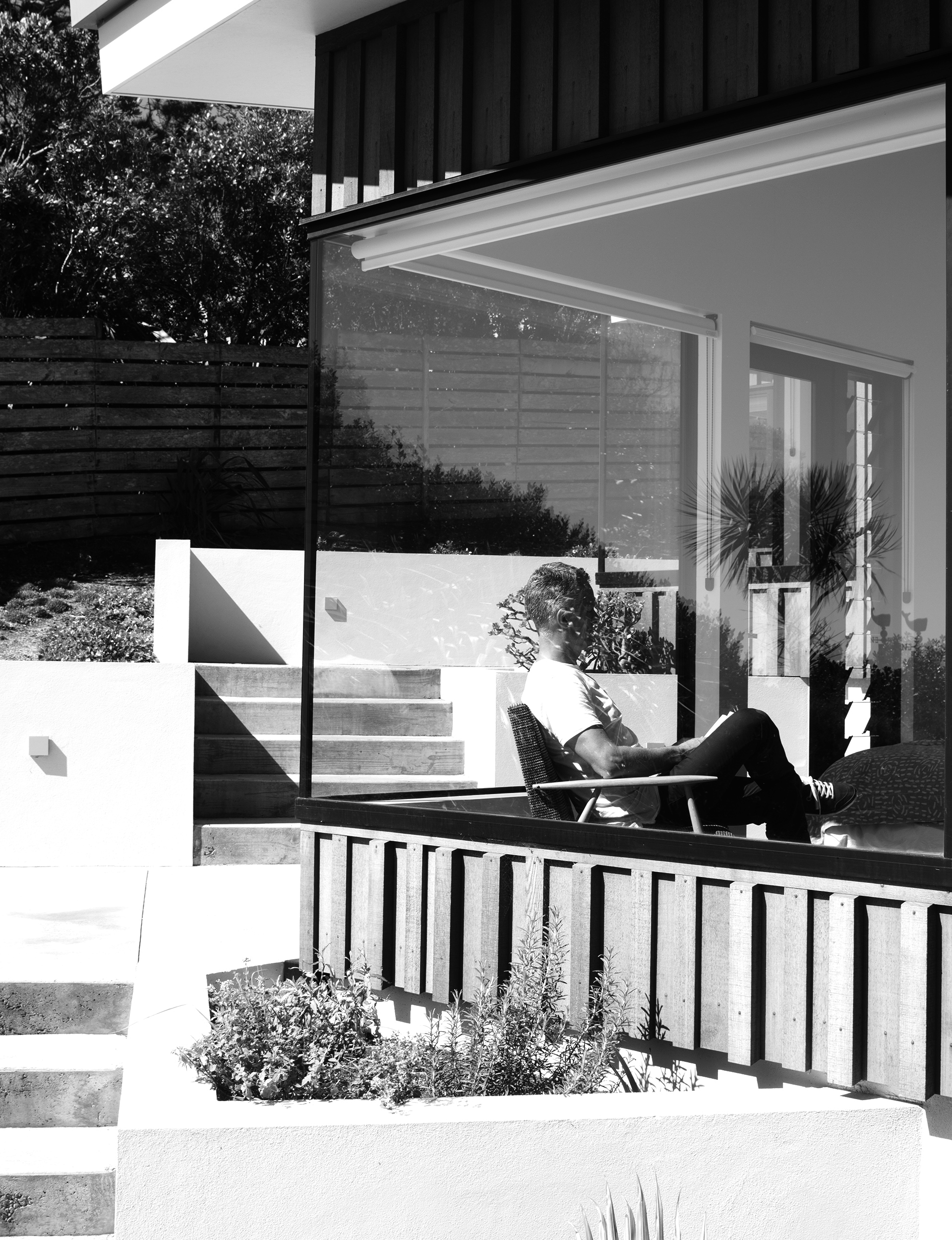
The home on these pages, designed by Julian Guthrie for an Auckland couple who spend a few days here every week, had a long gestation period. Back in 2006, Guthrie was living down the road, and was introduced to his clients not long after they bought their land.
They asked him to design a house for their clifftop site, but then the global financial crisis hit and the project went on hold; the owners were uncertain about the wisdom of investing such a large amount of money in a beach property.
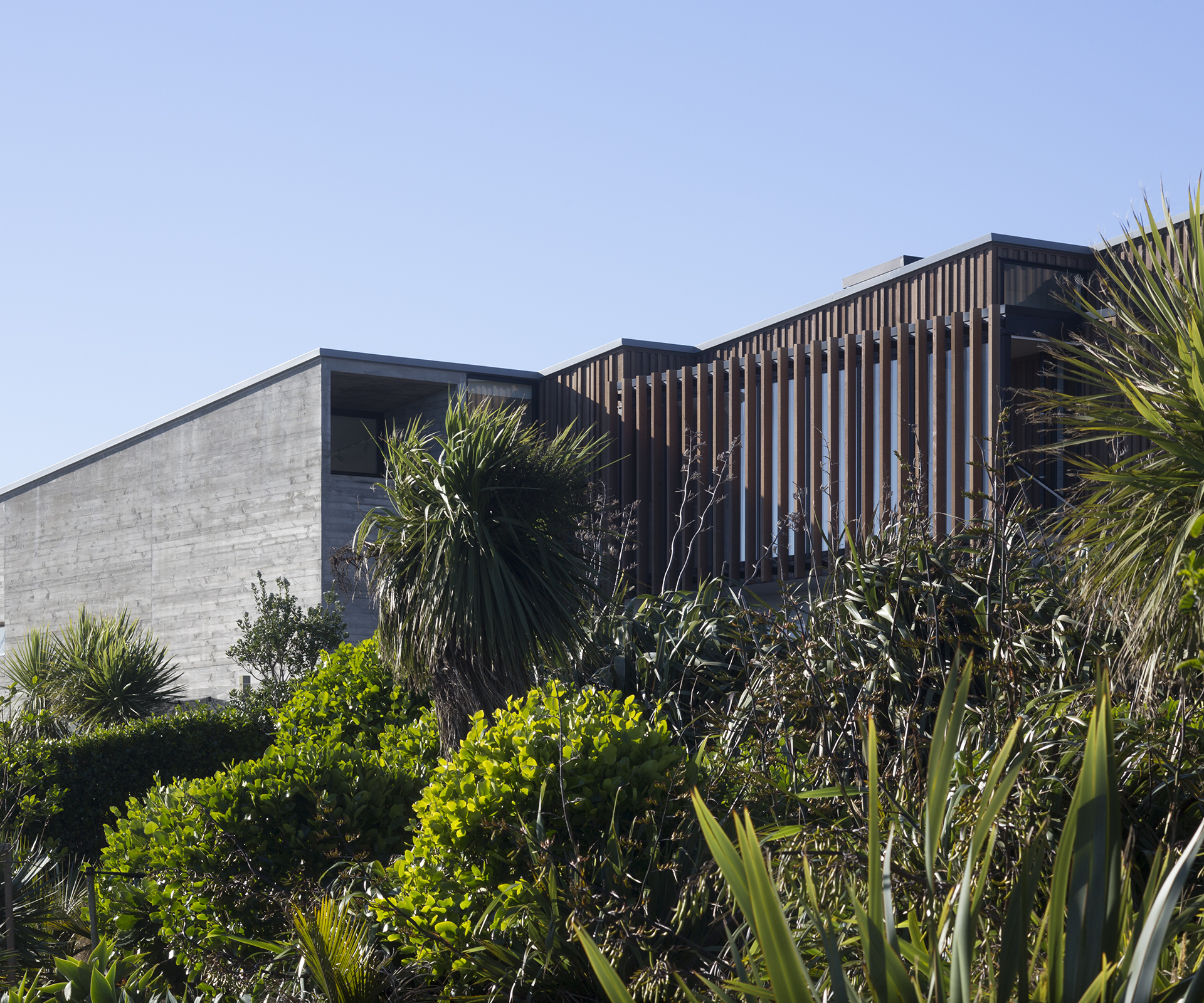
Then they saw a house in this magazine’s December 2012/January 2013 issue that Guthrie had designed at Sandy Bay on Waiheke Island, which prompted them to reconsider their unrealised Muriwai design.
The house Guthrie had designed on Waiheke was smaller and simpler than the original plan for their Muriwai site, and they liked that. “This sort of grew from that project,” says Guthrie. “But it’s such a different environment, so it’s quite a different response.”
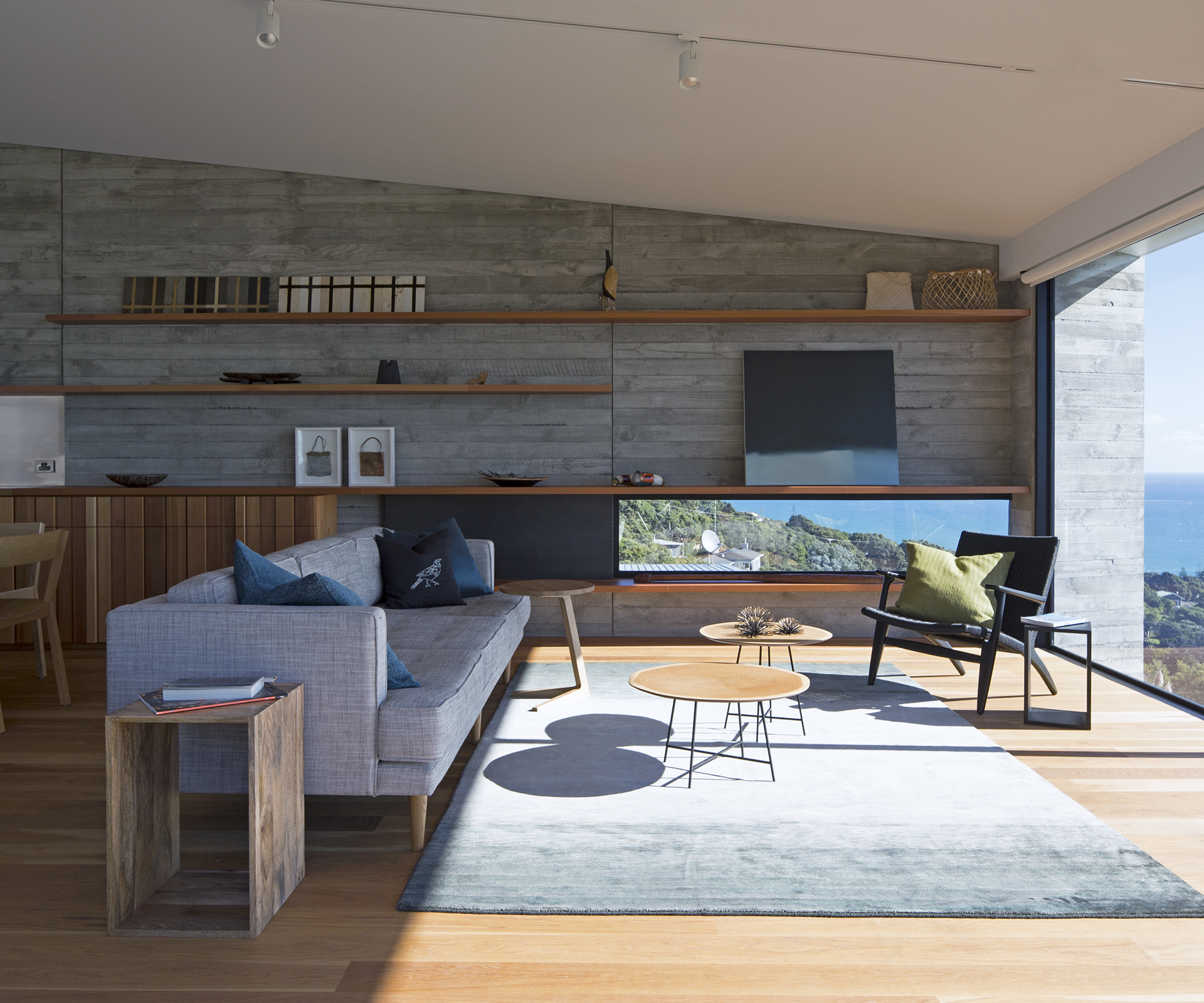
Where the Sandy Bay house sat on a sheltered piece of land overlooking a picturesque little cove, the Muriwai house sits on a clifftop. The first thing Guthrie did was move the house as far forward on the section as he could so it almost felt as if it was grasping at the view. The owners had driven up here and sat on the roof of their jeep looking over the ocean, but the view from the finished house – three metres up in the air – is still much better than they expected.
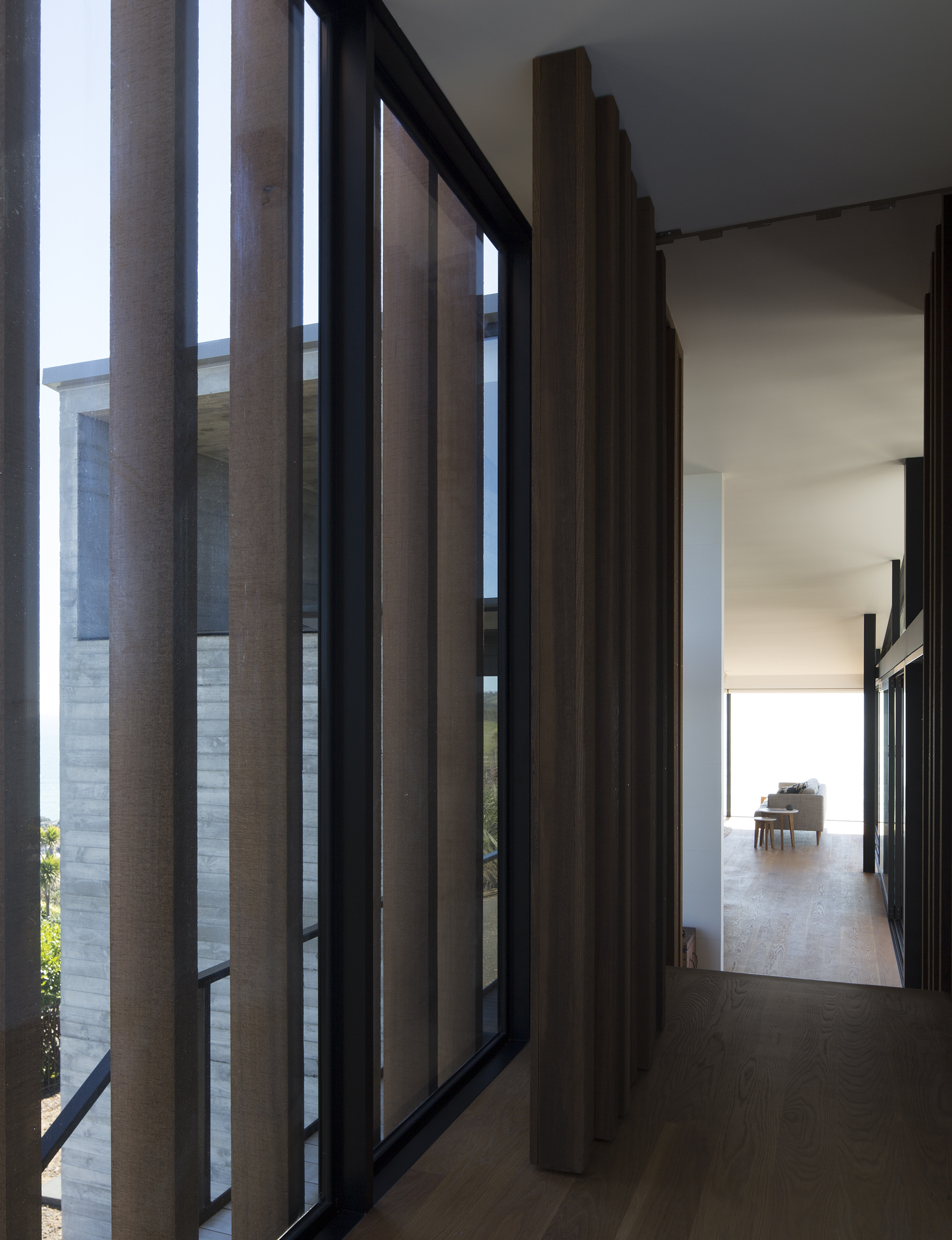
On this exposed site, Guthrie wanted solidity, and he created it by designing a massive 300mm-thick concrete wall that was poured on site. The concrete was left rough and textural, so you can still see the grain of the timber moulds. It meets the ground in a solid, deliberate way, anchoring the home’s living area and acting as a thermal sink as well. “It’s this big concrete buttress to the southern side,” says Guthrie, “and then the rest of the house hangs delicately off it.”
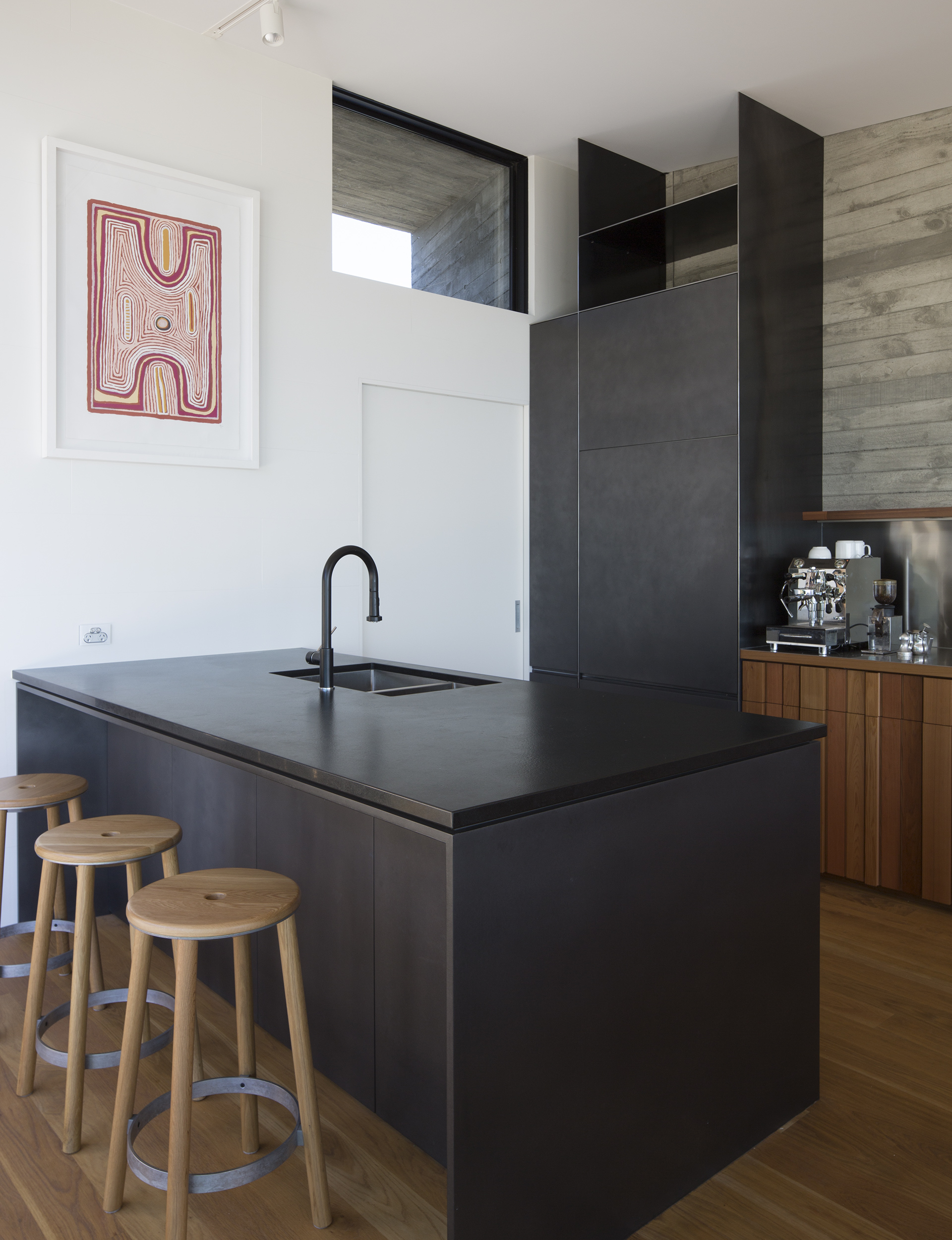
In fact, as you approach the house, it looks much larger than its 130 square metres, thanks to its hollow, L-shaped plan around a north-facing courtyard. The mass of the house shelters the courtyard from the wind on two sides, and the deck is enclosed by glass screens on another. The home’s roof line extends over the deck, and the living area spills onto it, but that concrete wall is ever-present, holding the weather at bay.
Even the glassy end of the house feels secure: the owners can stand at the end of the living room, noses up to the glass, and not feel a thing – a far cry from their previous house down the road, where the front window would bend and flex alarmingly in a big storm.
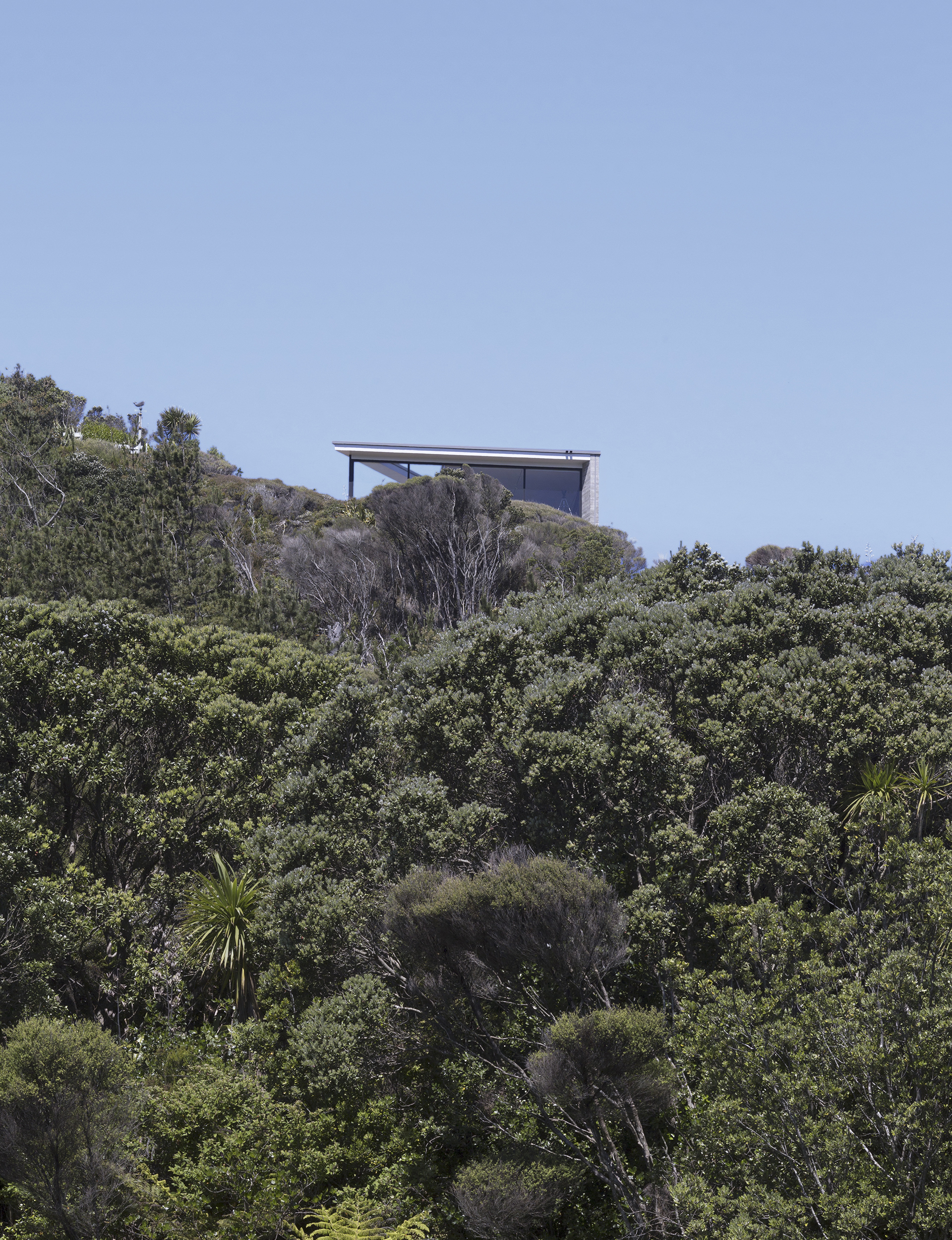
There is a simple, long living room: the kitchen is clad in rough-sawn cedar boards that echo the exterior, and raw steel. The kitchen bench tapers to become a long shelf that runs along the living room wall. A low window beneath it is a visual surprise. “You’re in the building but looking through its layers,” says Julian. “For a little house, that’s magical.”
The bedrooms are reached up a hallway and a short flight of stairs. They’re compact spaces that feel as if they are burrowing into the hill, stepping gradually away from the courtyard so that each gets a view as well as privacy. “You still feel quite private, even though it’s a small house,” says co-owner Liz Smith. “There’s always somewhere to go.”
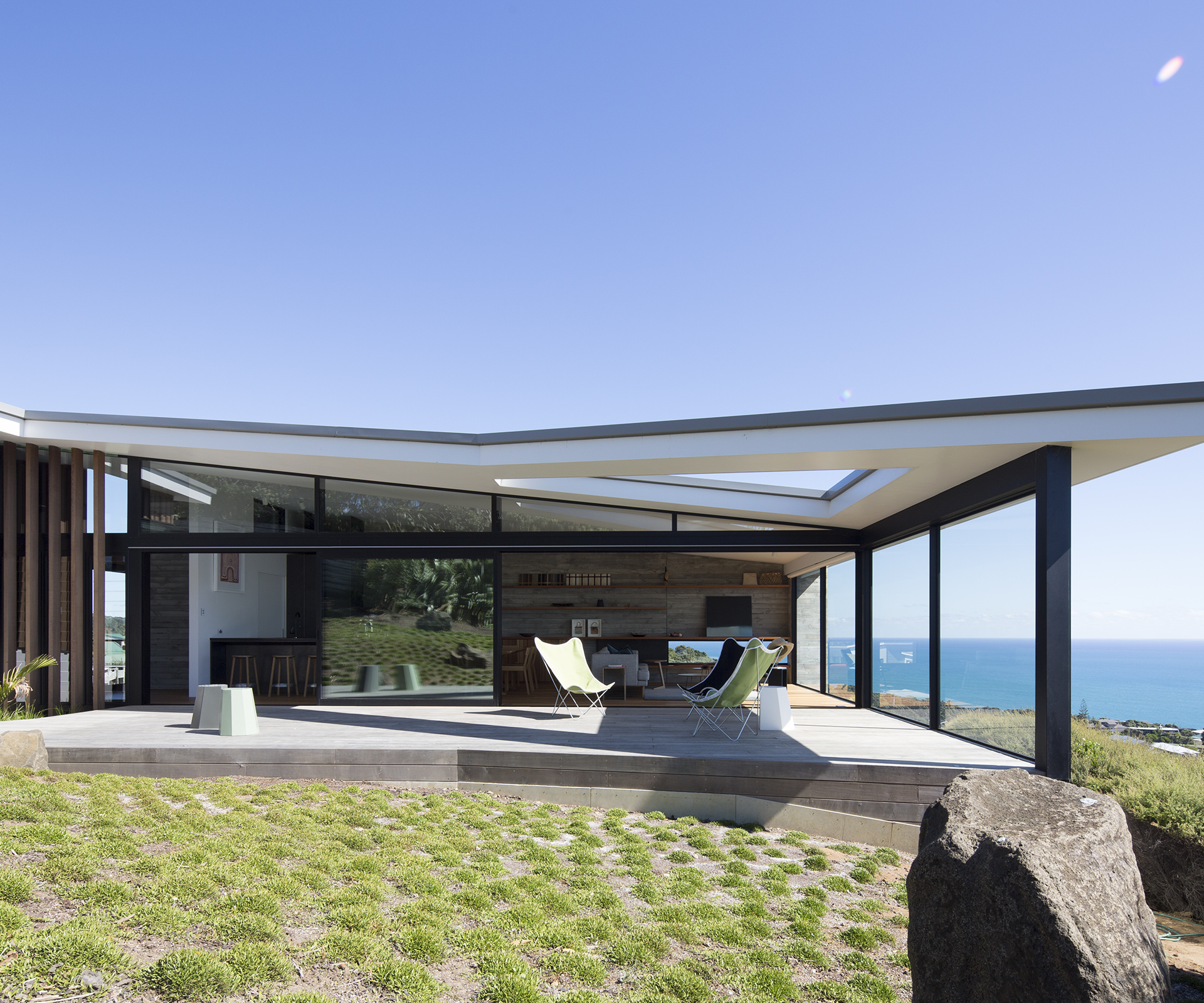
There’s no plasterboard inside – instead, Guthrie opted for painted tongue-and-groove plywood panels, which have been beautifully detailed around corners. They add texture and materiality to what are, otherwise, very simple little rooms, an approach that was delightful at Sandy Bay and works just as well here.
The ensuite is mostly glass and metal, plus a bit of timber, but it has a 3.5m stud and the light spills down the black tiles from a skylight set into the roof, giving it a cathedral-like quality.
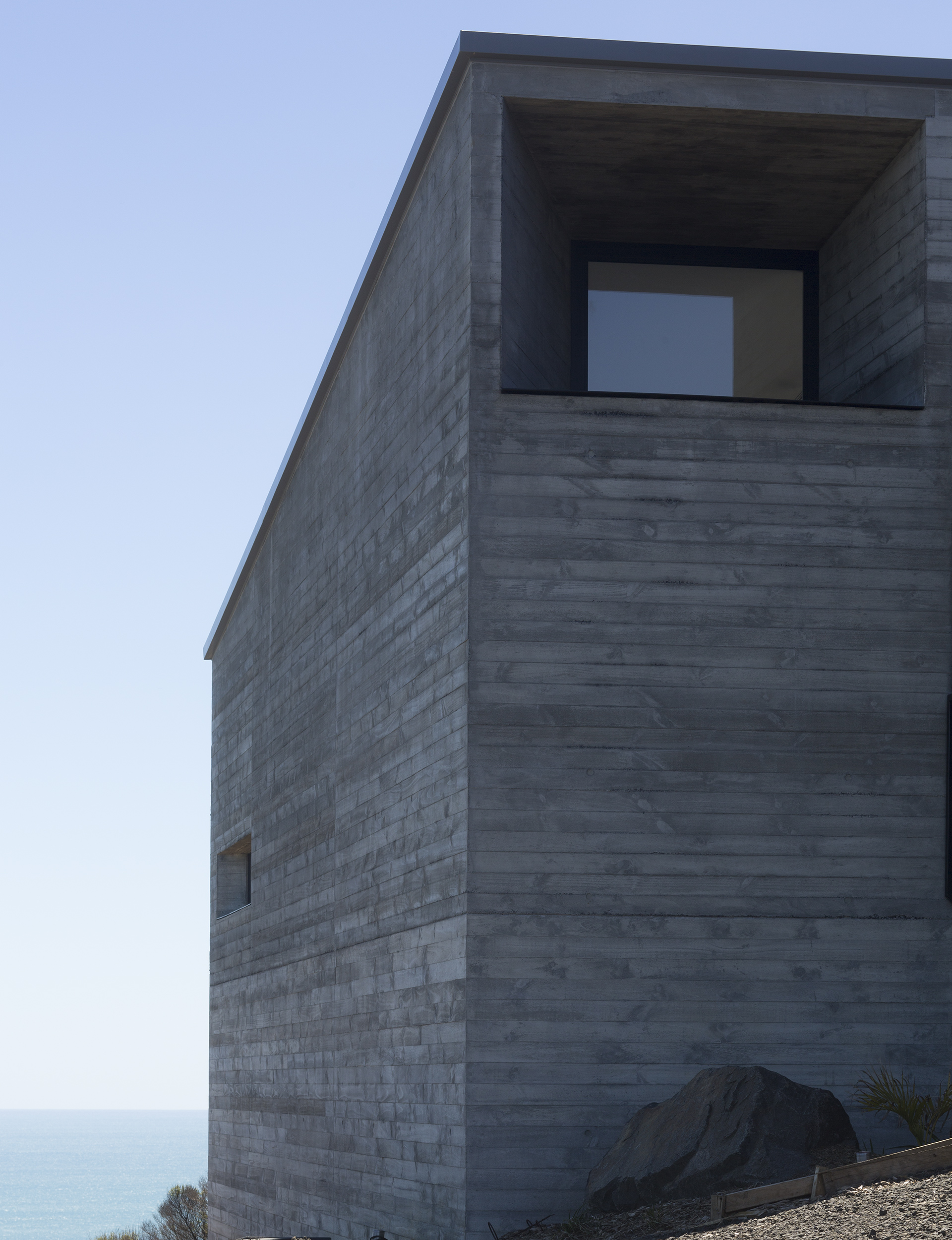
Those careful enclosures and windows break up the mass of the house, and connect it to the outside, casting shadows and offering glimpses of the landscape. A line of timber screens outside the glass in the hallway lead to the bedrooms, offering a view westwards without turning the hall into an exposed space.
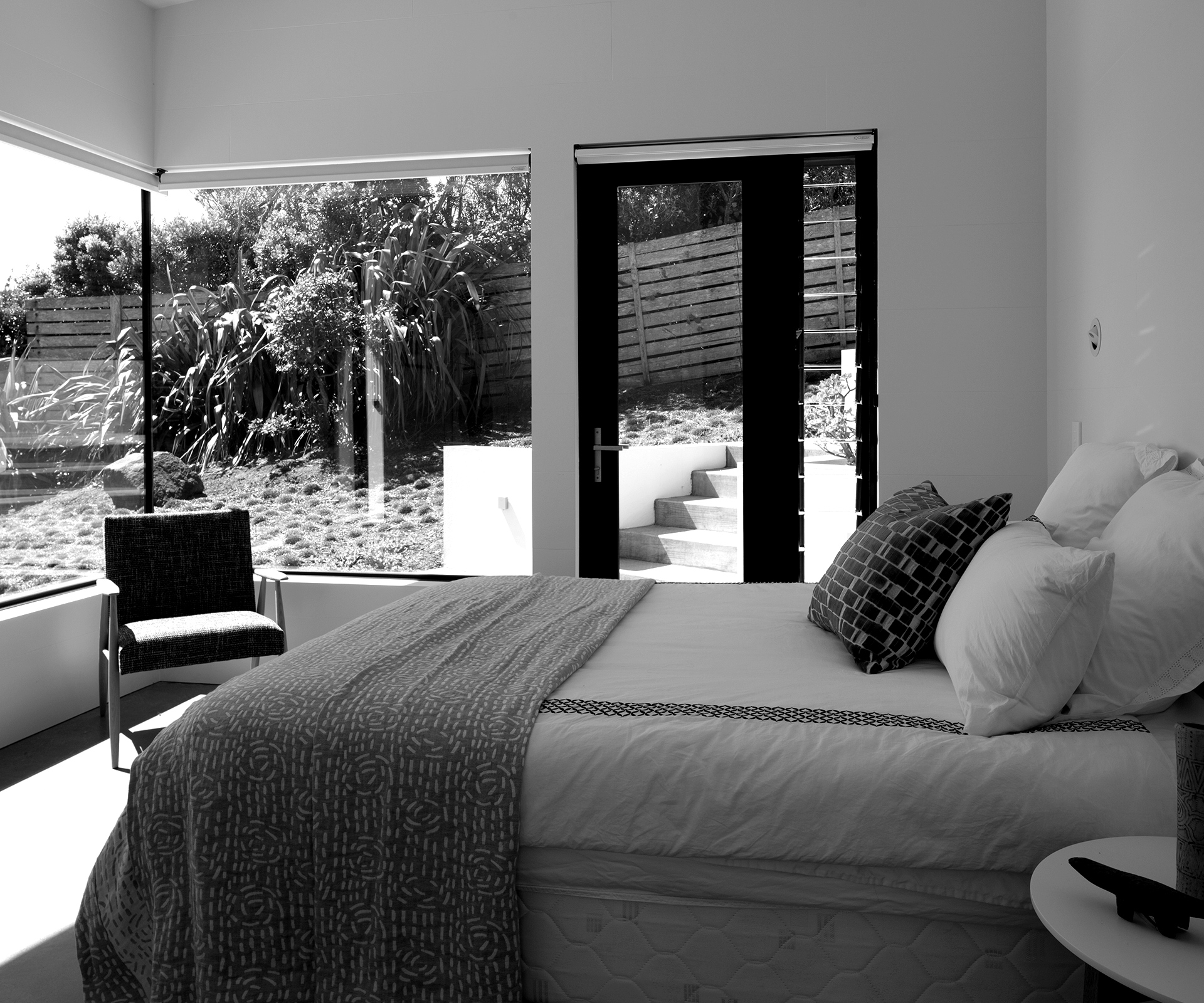
Back in the living space, there’s a beautiful square window set into the concrete above the butler’s pantry, through which the light drops down into the living space over folded steel and timber. Recently, one of the owners was standing down at the gannet colony, looking up at her house, and as she did so she realised she could see through that big, high window, past the concrete and out up though the house – to a perfectly framed piece of blue sky. It’s another thoughtful moment in a house with plenty of them, an absorbing perch from which to take in the arresting views.
Words by: Simon Farrell-Green. Photography by: Patrick Reynolds. Production by: Yvette Jay.
[related_articles post1=”61288″ post2=”3538″]




