Behind a regular villa facade, John Reynolds and Claire McLintock’s revamped Auckland home offers all sorts of surprises
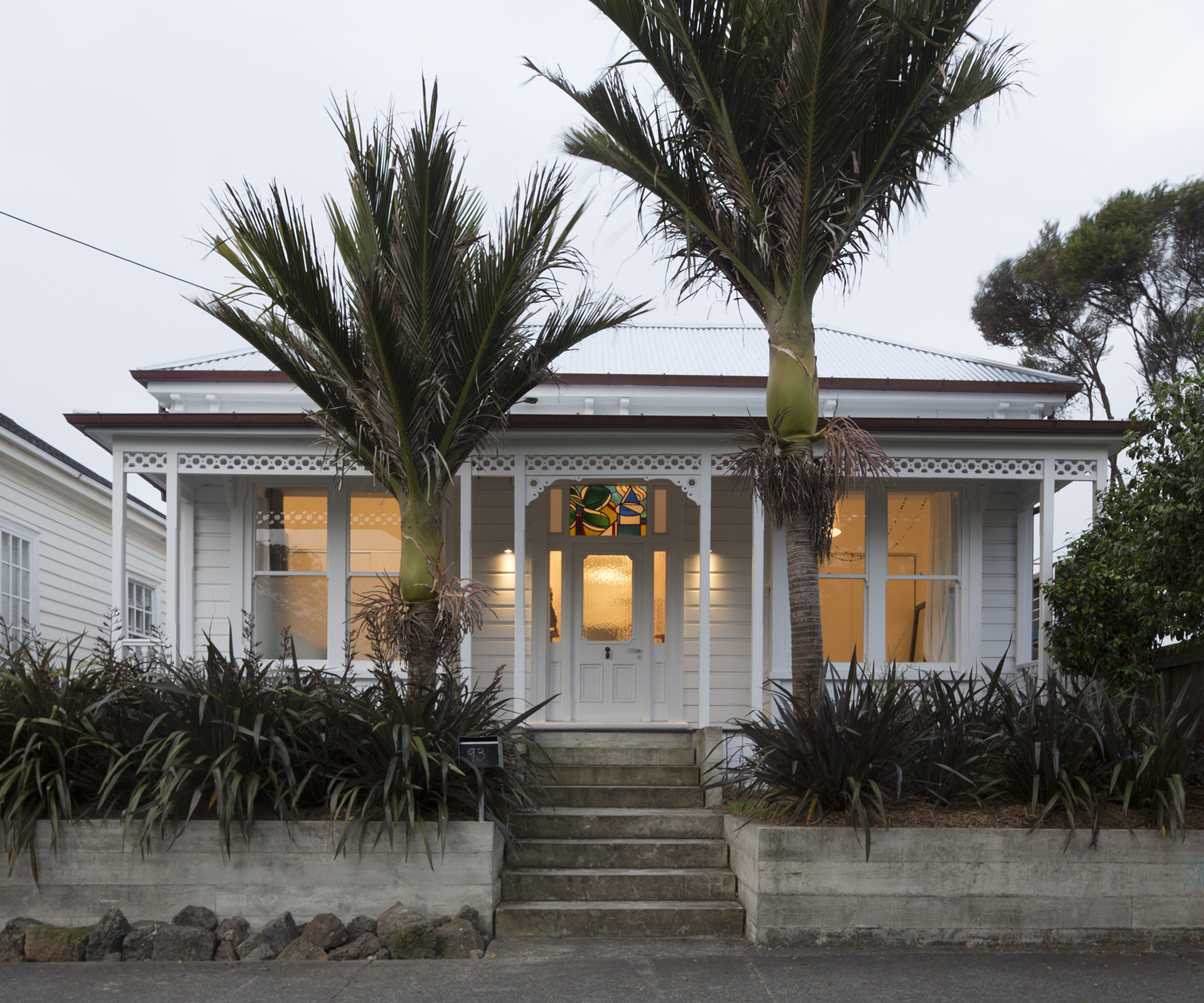
This villa facade hides all sorts of surprises
“The roof had been leaking down inside the walls for years. There were rats in the ceiling, the piles were rotten and the whole place was damp and mouldy. It was basically a sick building.” Artist John Reynolds and his brother Patrick (who took the photographs for this article) made the reckless decision to buy a big, shabby villa on Auckland’s Richmond Road after visiting it twice, briefly, in 1989.
The first was a winter evening and John admits they found the Ponsonby house dark and depressing. The second was in daylight – all the better to see the stained teal carpet and cockroaches running up the walls. “The house was like a freezing, draughty old wooden tent,” says Patrick. “There was a dead mouse trapped in the stove and a rubbish heap for a back yard. Then suddenly we were moving in.”
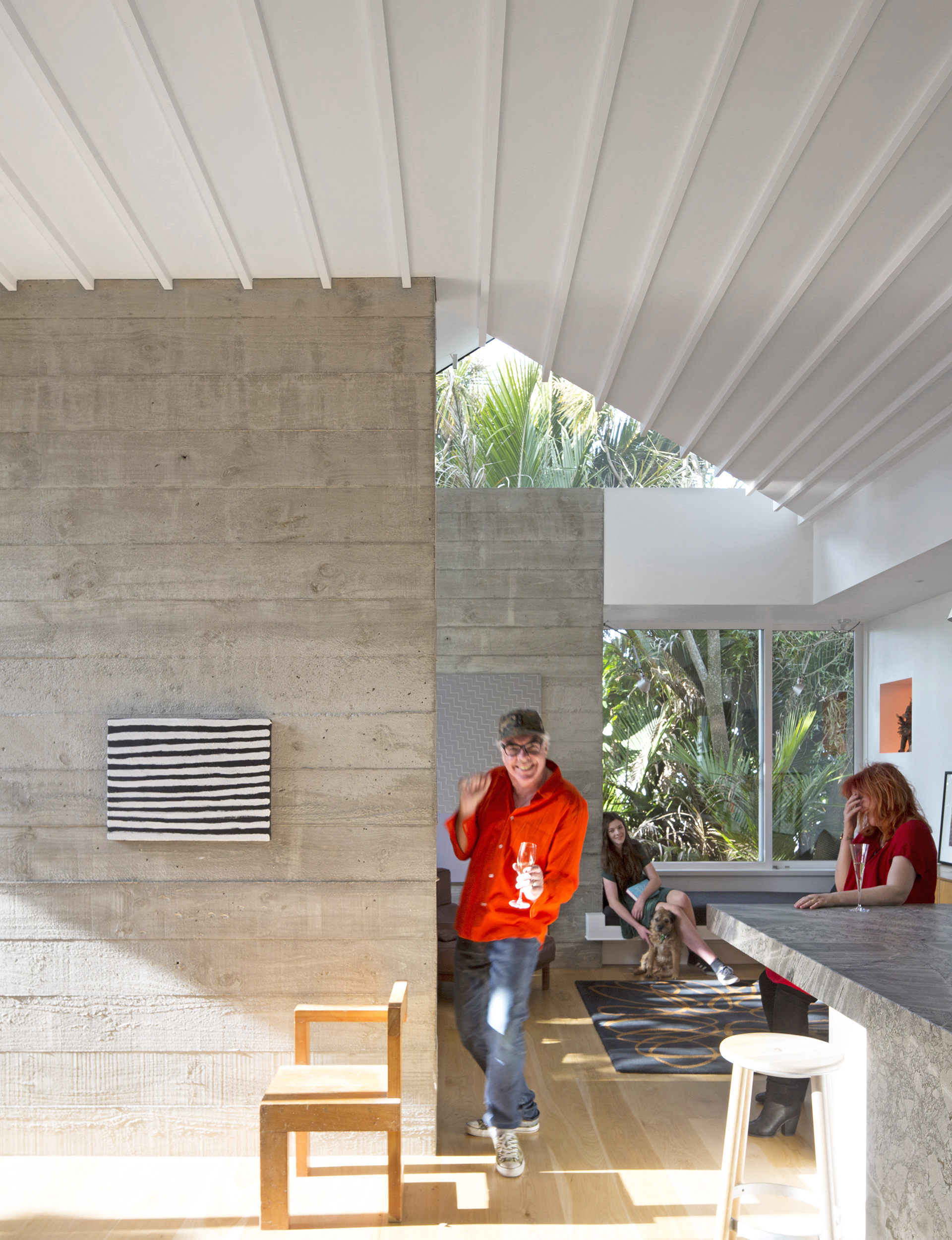
That first night in the house, the three of us (Patrick is now my husband) sat around on the gritty carpet eating fish and chips. We did our best to celebrate with champagne, but mostly I remember the dazed ‘what have we done?’ looks on their faces as the enormity of the task ahead sank in.
For the next few months I helped them rip up carpets, sugar-soap walls, hoist rubbish into skips and slap buckets of white paint over what was left. All around us in the streets of Ponsonby, the same domestic revolution was quietly changing the neighbourhood, house by house.
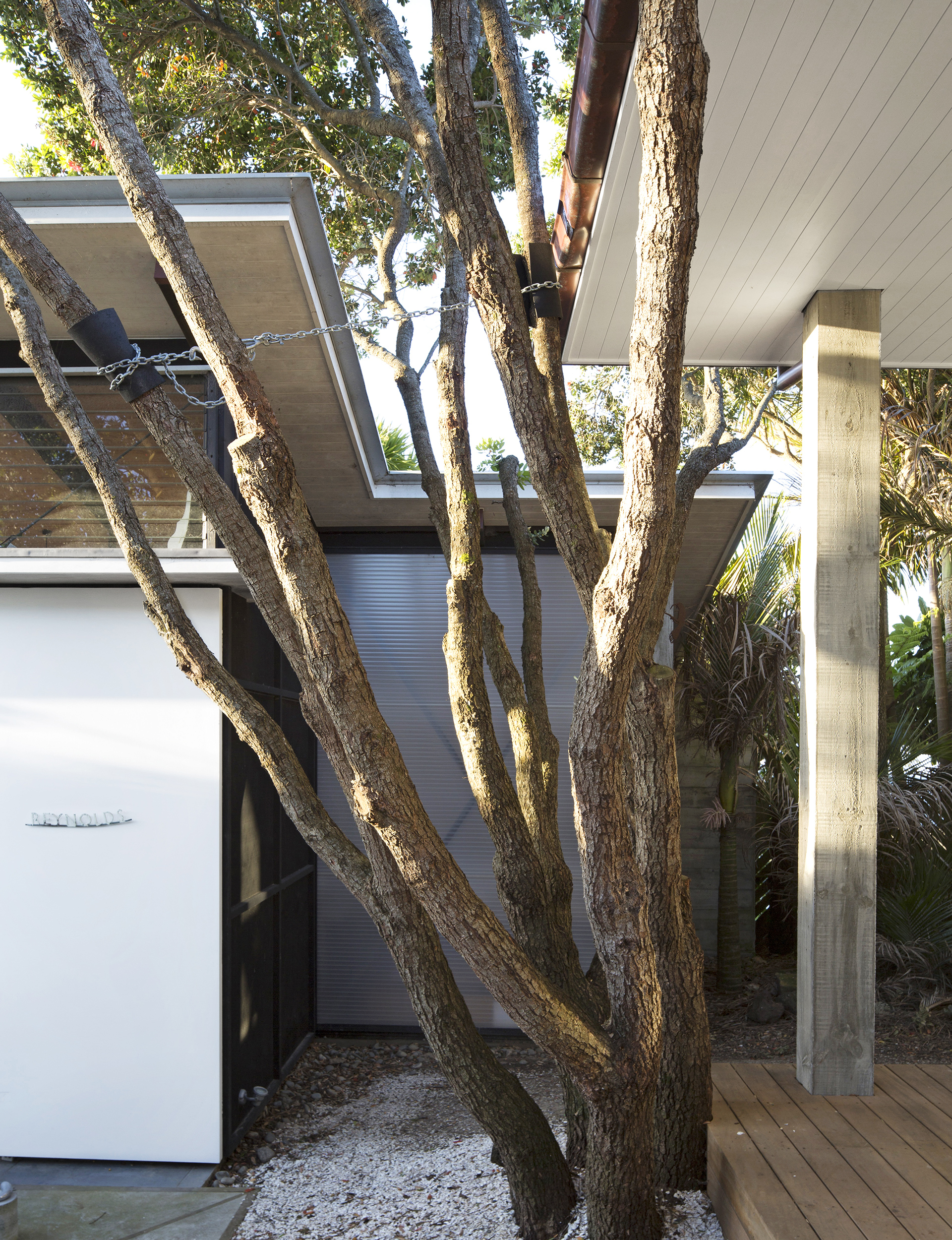
When Patrick and I left Richmond Road in 1993, John’s new partner Claire McLintock moved in. Over the years they made a few cosmetic changes to the kitchen and bathroom, though structurally the 109-year-old villa remained the same. Busy juggling their respective careers as a medical specialist and an artist, while raising their daughters Hart and Vita, they kept putting off any major alterations to the house, until things began to get dire.
Claire remembers the kitchen being “so cramped it could only fit two people at a time.” Furthermore, “the roof had been leaking down inside the walls for years,” says John. “There were rats in the ceiling, the piles were rotten and the whole place was damp and mouldy. It was basically a sick building.”
[gallery_link num_photos=”13″ media=”https://homemagazine.nz/wp-content/uploads/2016/02/HE0215_RICHMOND-RD-HSE_3656-1.jpg” link=”/inside-homes/modern-villa-extension” title=”See the rest of this house here”]
The couple enlisted their friend, architect Malcolm Walker, and his trusted builder Charlie Low, and discussed the sort of house in which they wanted to live. John wanted light, warmth and walls to hang art. Claire wanted a spacious kitchen, room for books and a cosy space with a fire. There was a long, slow, incubation of ideas and schemes as they worked towards a plan which would address all their hopes and needs.
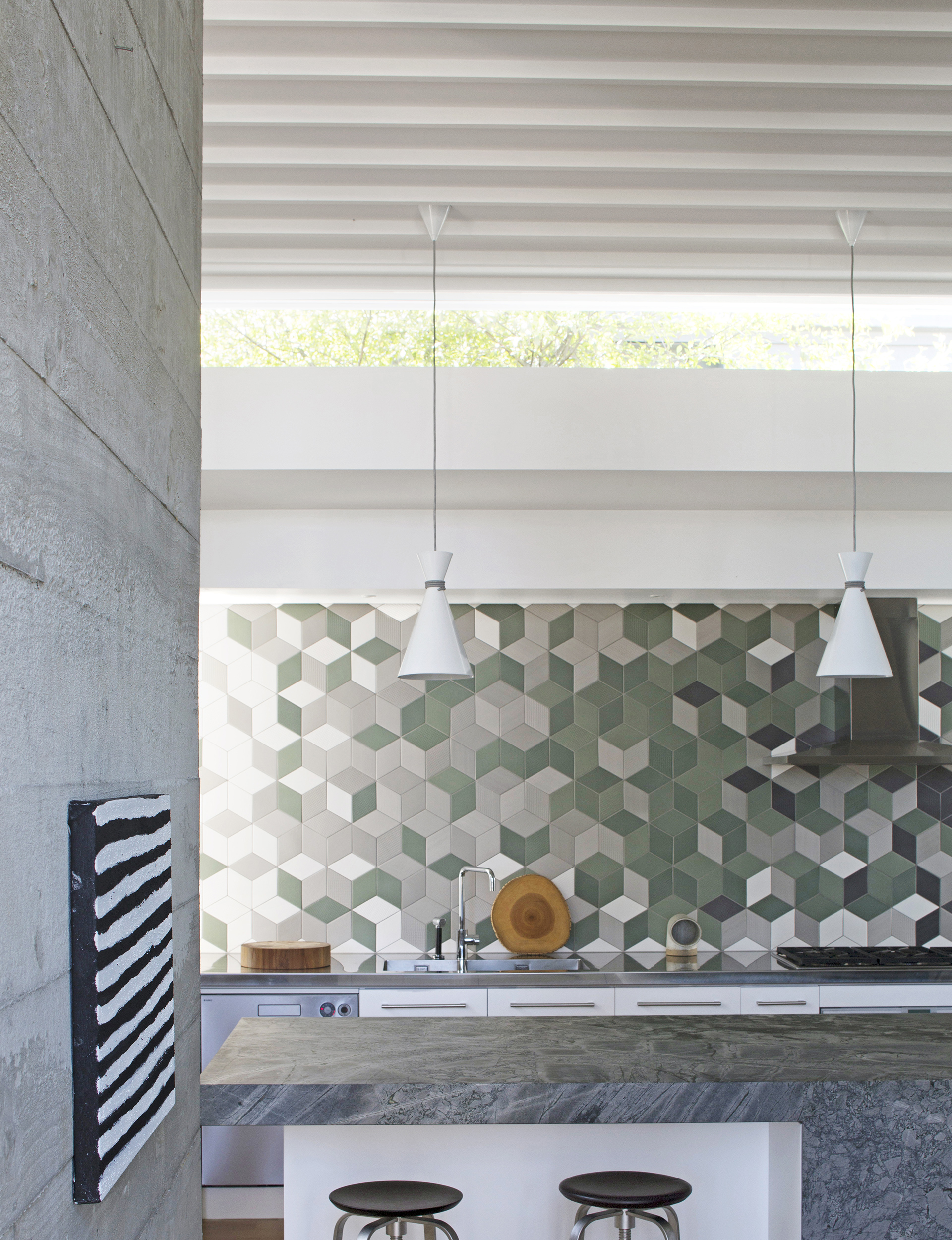
As a regular visitor, Malcolm began with knowledge of the home’s orientation and spaces. “It was a dark, damp house that needed rebuilding. The first thing we had to do was pull some light into the place.” The kitchen was moved from west to east to catch the morning sun and a clerestory added for extra light and to frame a glimpse of sky and trees. At either end of the kitchen bench, louvered windows were fitted to ventilate the space and bounce around plenty of northerly light.
“You take what the building gives you,” says Malcolm. “It’s big and simple with a 3.7-metre-high stud, so we played around with that, making everything big and generous. We took the doors up higher towards the ceiling and made the living area taller by dropping the floor down a few steps.” The resulting home is a series of intense, discreet spaces that are lofty, inviting and full of light.
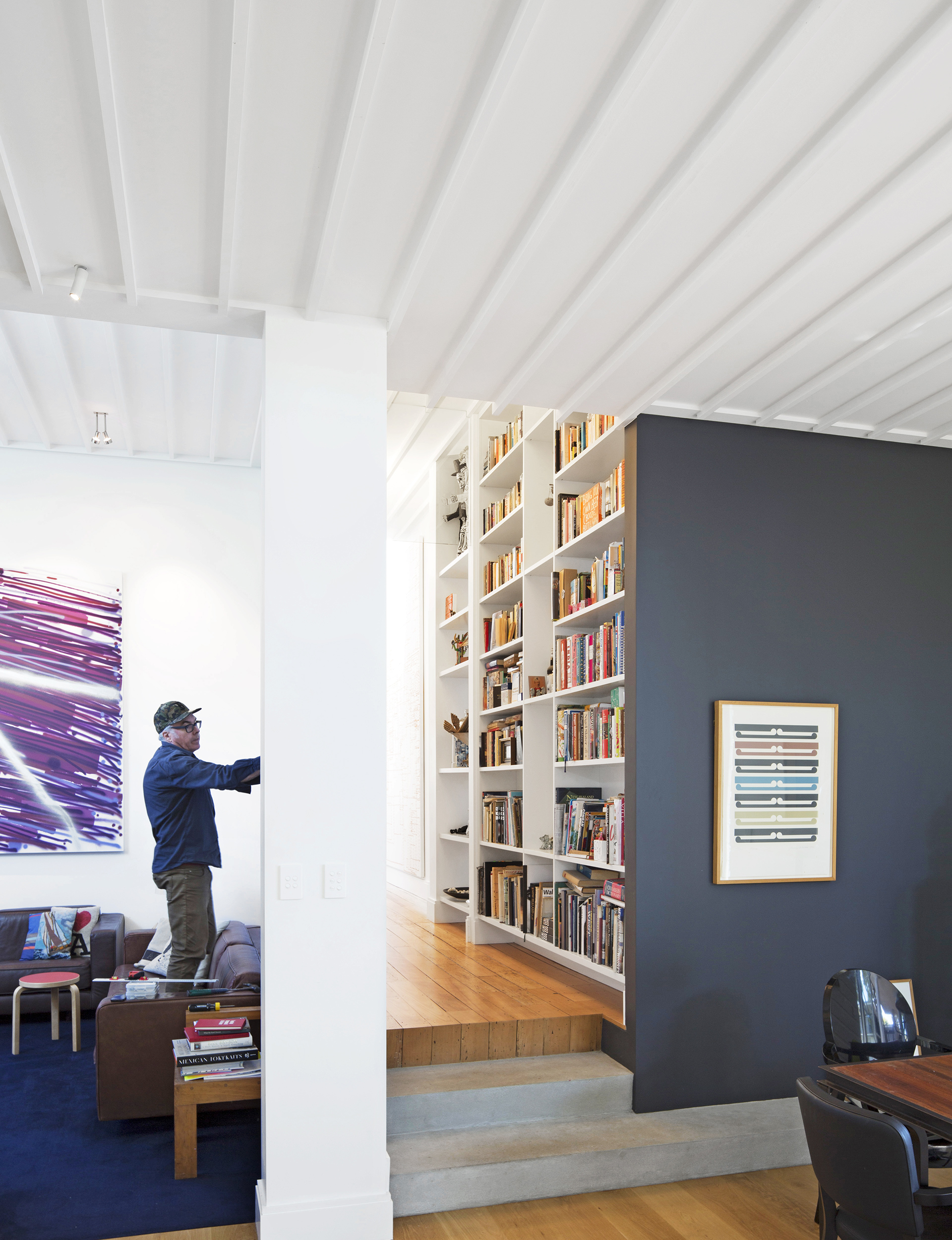
One of the major constraints of the renovation was the cramped Victorian site. With virtually no land to spare, Malcolm still managed to create a sense of leafy serenity and privacy from neighbours of the 256-square-metre house. The rear living space has a soaring, chapel-like quality with monumental walls of concrete, a huge window and triangular skylight which look out to a handsome stand of nikau palms.
Strict heritage-zone regulations meant the house had to retain its villa street frontage, but Malcolm went one better, adding a second bay window to make it even more formally symmetrical. “You have to stick to the rules,” he says, “then once inside you get to play another game, so the expectations dissolve and the house develops into something else.”
A series of playful old/new inversions is evident throughout the house, from the updated board-and-batten ceilings which pick up the lines in the boxing of the concrete walls, to the choice of bathroom tiles. John enjoyed the contradiction of using ceramic tiles with a wood grain effect to mimic traditional kauri floors and the pattern of the biscuit-coloured wall tiles is reminiscent of Victorian pressed-tin ceilings.
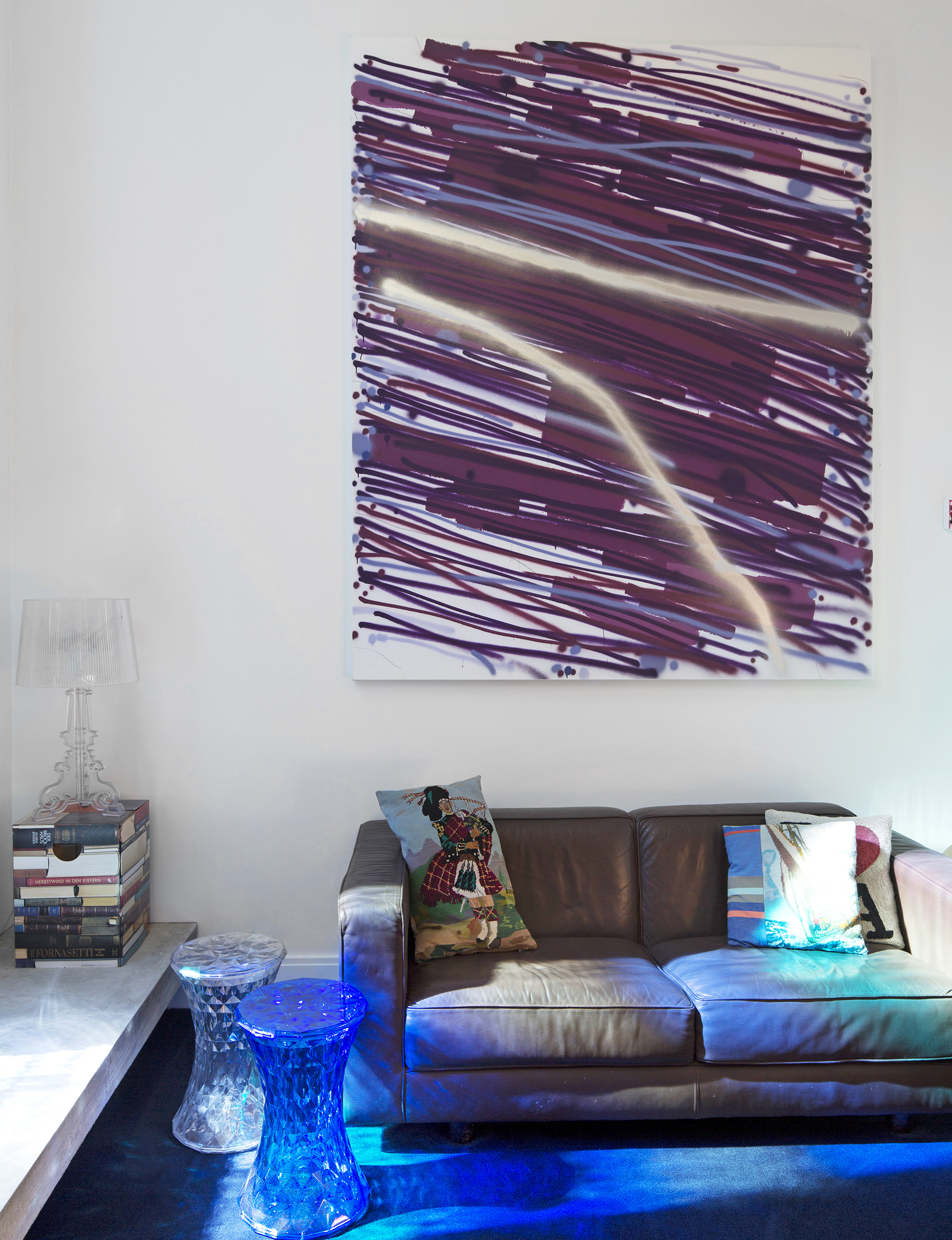
Working closely with Gabrielle Luong, a key member of Malcolm’s team, on the kitchen plan, Claire sourced materials and worked through the detailing of the design. She is especially proud of the delicately etched grey-green quartzite on the kitchen island. And, after tracking down textured tiles for the splashback in Melbourne, John devised a pattern on paper, which the tiler painstakingly recreated.
Different tones and textures give the design a 3D effect to which the eye is drawn. There is a graduated sense of colour and movement, from white in the north corner, moving through olive and grey to charcoal, like day to night. “I was after something chaotic and adventurous,” says John, “somewhere between a tukutuku panel and Moorish mosaics.”
The hallway is bathed in light from a clerestory, which just happens to perfectly illuminate the Pat Hanly stained glass panel above the front door. Commissioned in 1980 for Ian and Marilyn Reynolds’ (John and Patrick’s parents) Parnell home, the panel had sat in storage for 20 years. John sees it as “a public art work beaming out to passing traffic and nocturnal pedestrians; tipping its translucent hat to the villa tradition of coloured verandah glass.”
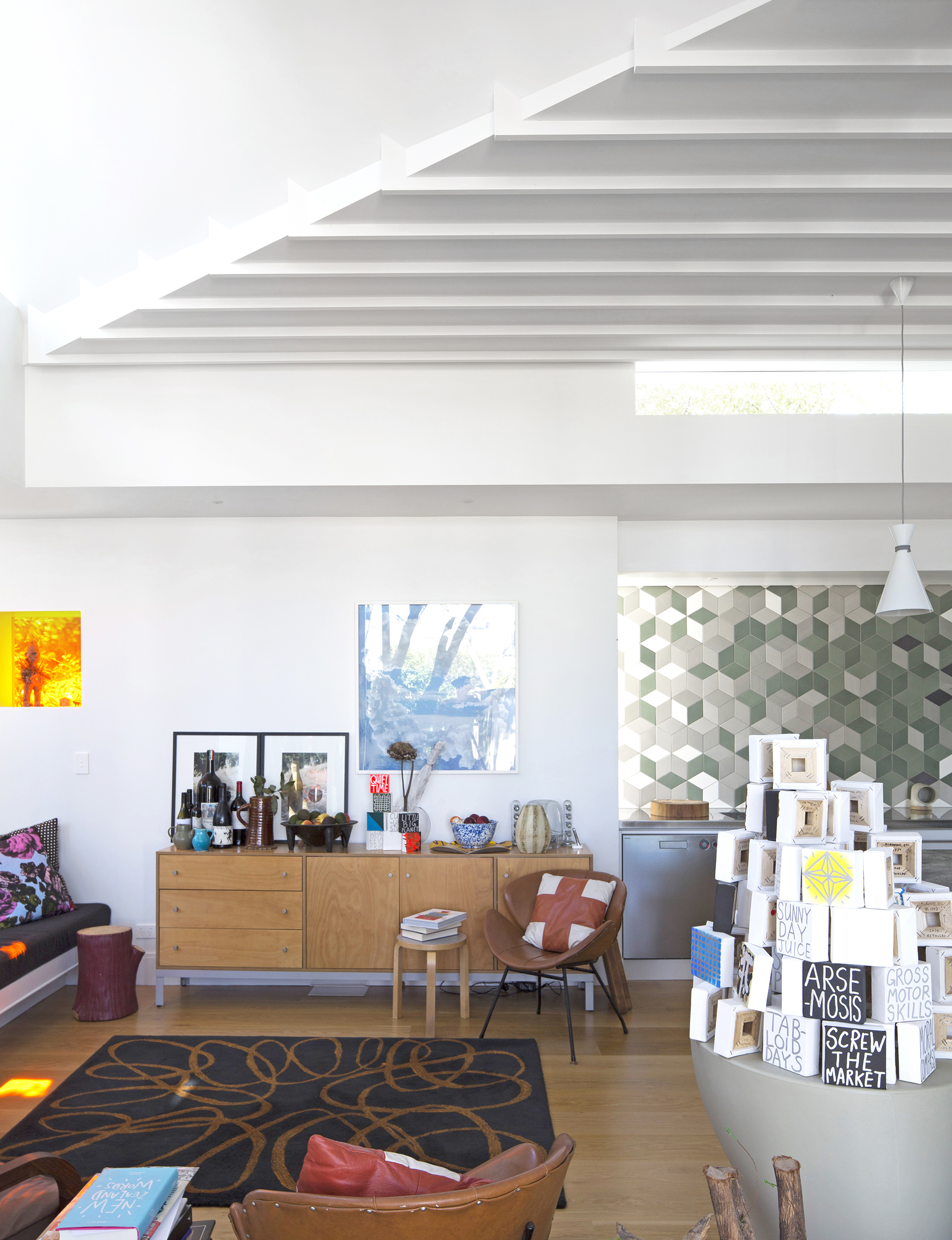
John worked in a cramped front room of the villa until 2009, when Malcolm designed him a studio on the back boundary of the site. The concrete and plywood construction is a simple, robust shed with a rubber floor. A glazed wall to the east floods the room with essential light, framing a lush view of nikau fronds and maintaining a sense of the outside world. “The process of art is such a solitary and internal one,” says John, “it is important not to feel like I’m locked up in a cell when working.”
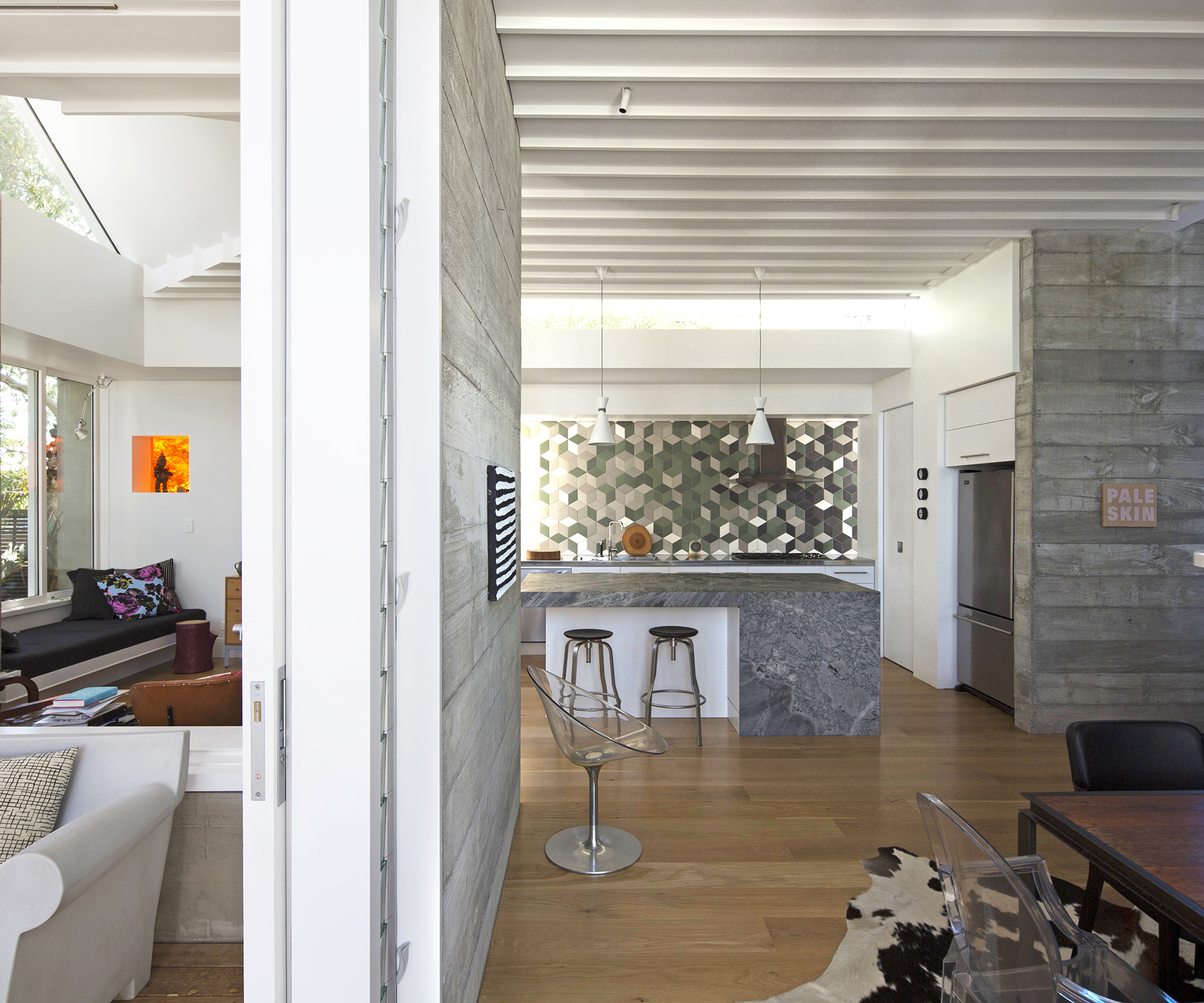
With the renovation came an opportunity to create a more comfortable, secluded space between house and studio. The buildings look out over each other, independent but connected with a deck and pohutukawa tree to soften the transition. In a visual link, the shuttering used on the studio walls was recycled for the concrete walls in the house, so the same woodgrain exists in both buildings.
Since moving back in six months ago – the family moved out for 14 months – they have had enormous pleasure becoming reacquainted with the house. “It is modernised but [feels] intact,” says John. “Malcolm negotiated a difficult line between heritage issues and living in the 21st century.” If a house is a machine for living, then John, Claire and Malcolm have collaborated to create an especially artful, well-oiled one that is a joy to live in.
Words by: Maria Majsa. Photos by: Patrick Reynolds.




