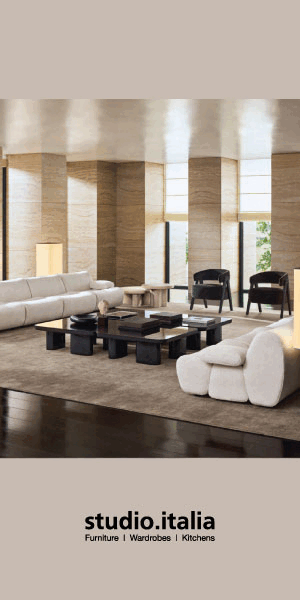AW Architects has designed a house in Bendemeer with three, very distinct volumes and equally diverse personalities: the birdwatcher, the socialite, and the sheep shearer who’s scrubbed up well.
This is a house made up of three, separate structures gathered at the pond’s edge as if to gaze upon a swaying dinghy or the land beyond. Out there are the roche moutonnées: craggy, hummocky, grass-covered undulations formed eons ago by the weight of passing glaciers pushing and shaping the underlying bedrock into asymmetrical mounds. Past that, of course, are those bigger ‘mounds’ in the distance: the Remarkables and Coronet Peak.
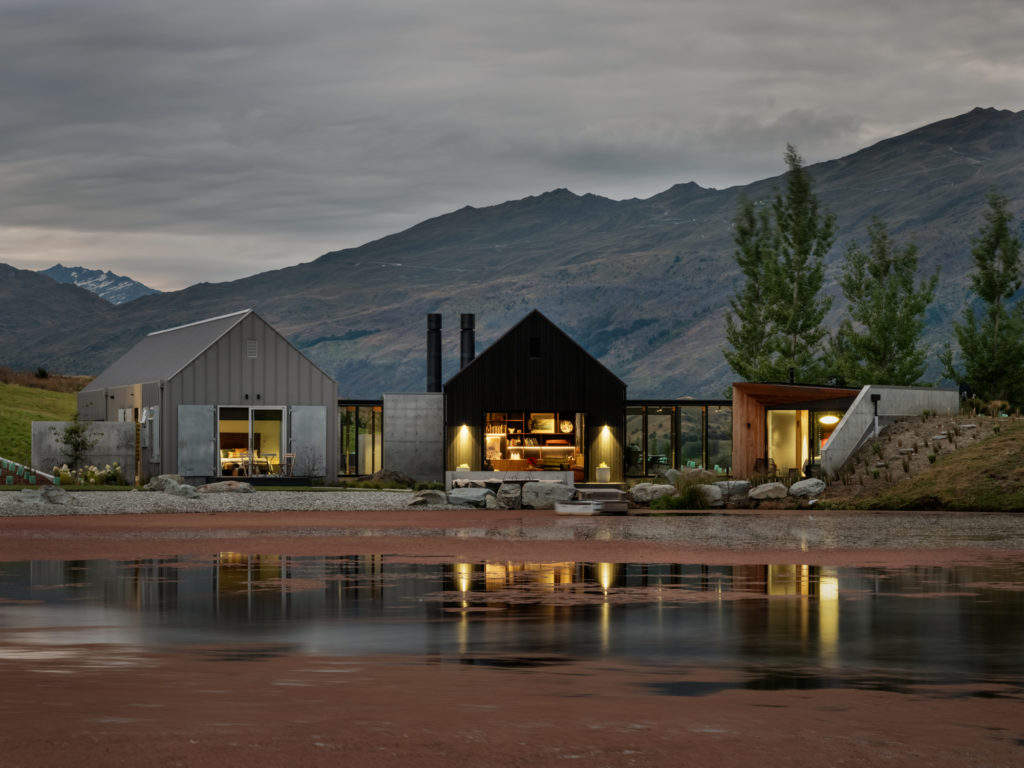
“When we arranged the forms on site, framing views to the mountains helped to inform orientation,” says Prue Johnstone who, at the time, worked for AW Architects and acted as project lead for this house. “The gabled form responds to the alpine environment.”
Yet, besides location and some common traits such as concrete, timber, and steel, there is little to betray the fact these three buildings are, in fact, related.
“The original idea was that each form had a different function, so the different materials actually served to reinforce the fact they were different,” says Prue.
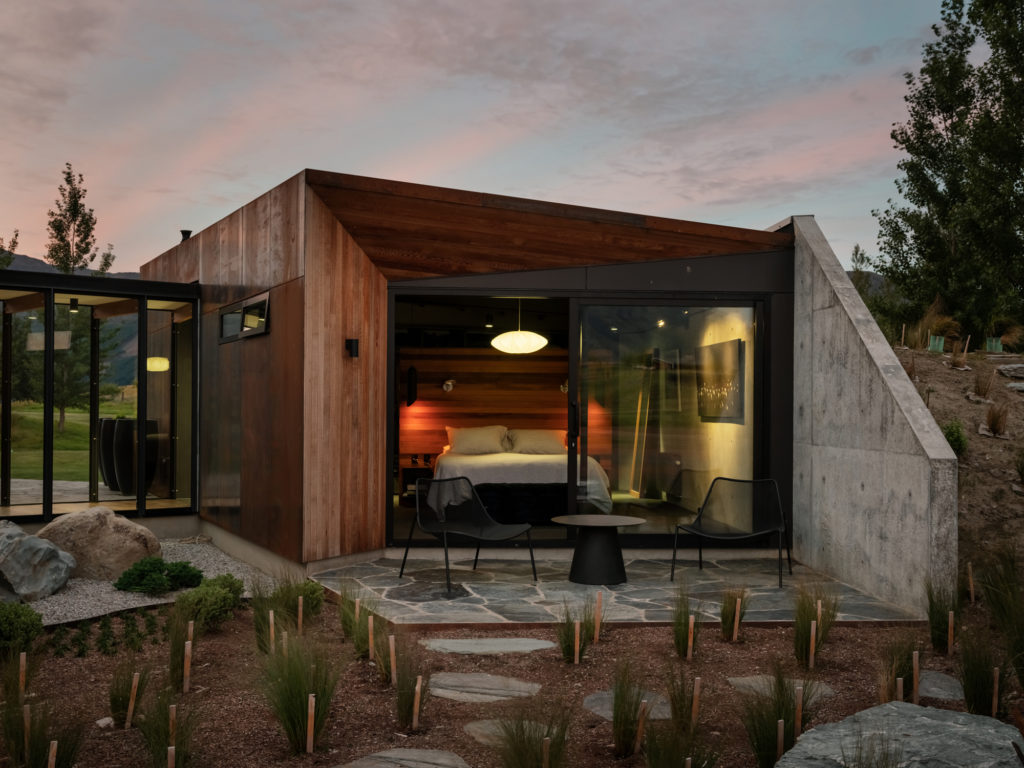
The far-end one looks like the timid one. It sinks into the roche, its left shoulder firm against the solid comfort of a Thermomass concrete wall. At 55 square metres, it is the smallest and cosiest enclave, for the home’s main bedroom and its corresponding ensuite.
“We were taking cues from maimais found on farms,” explains Prue, referring to the tiny hunting or bird-watching structures that people in camo often construct to either tally or shoot the avians outside.
“[They] are built from offcuts and anticipated to ‘disappear’ into the landscape,” she continues. “The other main driver was the traditional relationship the maimai has to water — typically sitting on or over it. The timber and Cor-ten were chosen as we felt the tones of the materials were appropriate in the landscape. The timber will silver in time and the Cor-ten has patinated to a warm hue. We liked that these materials also reflect the environment they are in.”
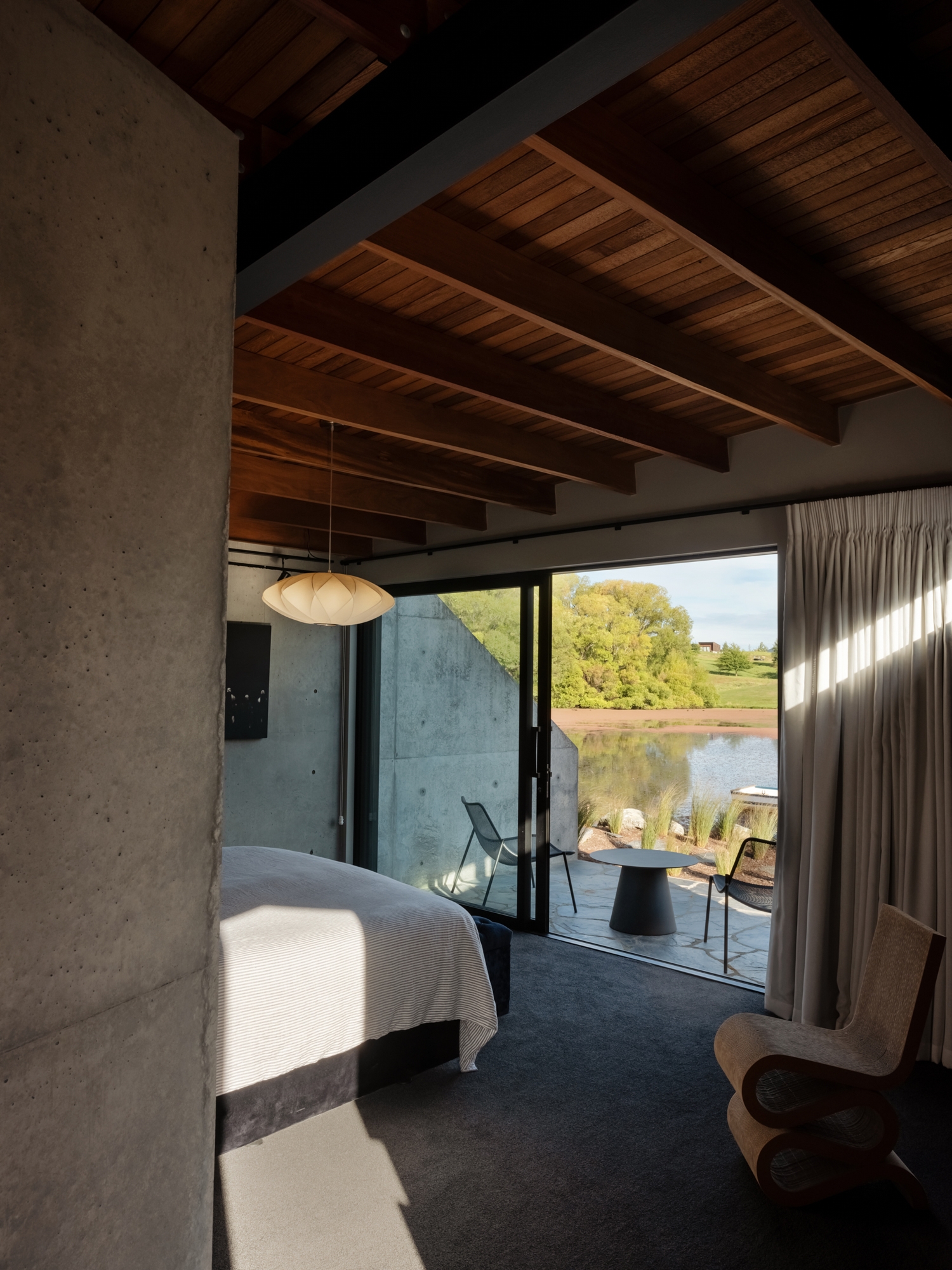
On the pond-facing side, those same materials have been triangulated and seem to fold into each other, almost origami-like — more on this Japanese influence later. Unlike the other two buildings, the glazed frontage here is slightly recessed, creating a small canopy and a further feeling of drawing you in towards the embracing warmth of a small alcove.
This middle wing — 126 square metres — is all about sociability. Front face to the pond, it acknowledges the magnetism of water and puts all communal spaces — kitchen, living, library and even a ‘cigar room’ — here. This area has been softened by timber and much attention has been paid to providing the wall space and hardware to accommodate and highlight the owners’ art collection, which boasts Colin McCahon and Michael Parekowhai among others.
“Picture-hanging rails have been in built onto the top of the in-situ concrete walls,” says the project’s principal architect Andrew Watson. “They are formed as a U-shaped hanging rail and they create a nice negative detailing throughout.”
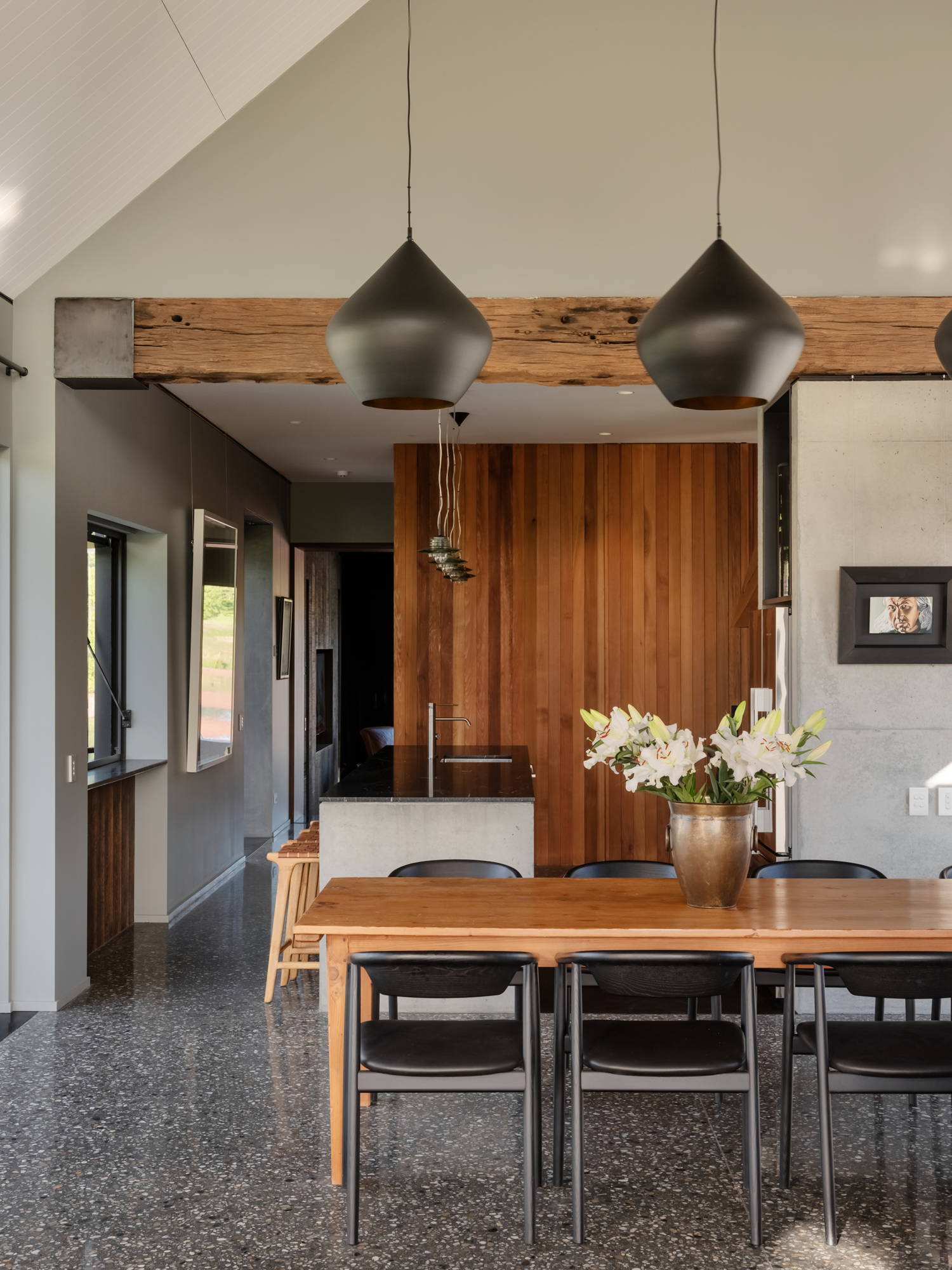
The interior design — a collaboration between one of the owners and Kay Gray — is strongest here. Fitting seamlessly within the rural theme, the rusticity of the timber emulates old, South Island farm rafters or lintels. These chunky, tactile pieces, when combined with the bespoke steel hardware on barn-style hanging doors and on brackets, and the rhythmic patterns of the steel bracing in the walkways, seem also to hint at United States’ architect Olson Kundig’s railroad design–inspired detailing. Andrew agrees with the reference.
The bathrooms’ barn doors are made of frosted white glass rather than heavy timbers. The black steel hardware is sleek or sometimes jagged but always well proportioned. This is a respectful interpretation of the ‘rural’, of the countryside and its cultural signifiers. Nowhere is this ode to the farm more obvious than on the third, and final, structure — a building that, if personified, would be a sheep shearer who scrubs up well. Shiny corrugated, galvanised steel with a vertical profile, woolshed in form, materiality, and utilitarianism, it encompasses the garage and guest rooms and is built to be almost monolithic: a solid volume with hidden gutter details, no recesses, yet carefully articulated pop-out windows to create a variation in the otherwise continuous rhythm. The main door is a galvanised steel one that looks as if it belongs on a commercial fridge.
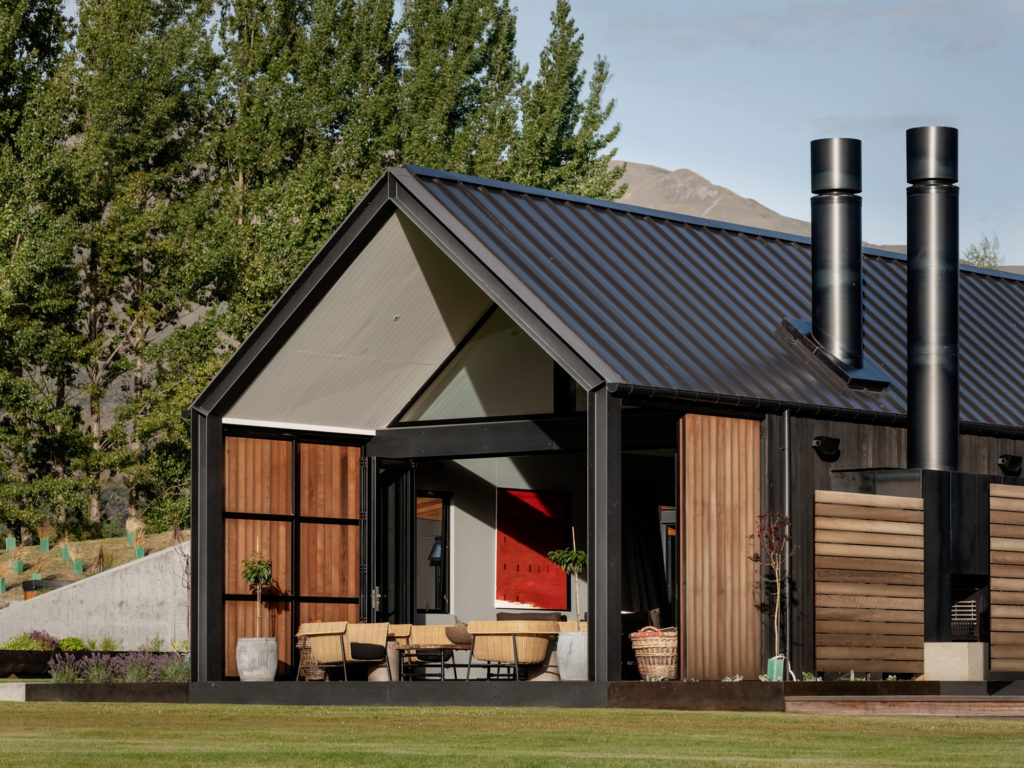
“From our first brief,” says Andrew, quickly flicking through some images, “we looked at a very honest and rustic approach to materiality. Shearing sheds, chunky details, trusses, an aged galvanised steel shed.”
There are also lots of elements here that go beyond the agrarian and more into an interior comfort: velvets and brass, moodiness through well-thought out lighting.
Yet, regardless of the individual personalities of these three forms, there is also something beautiful happening in the interactions between them.
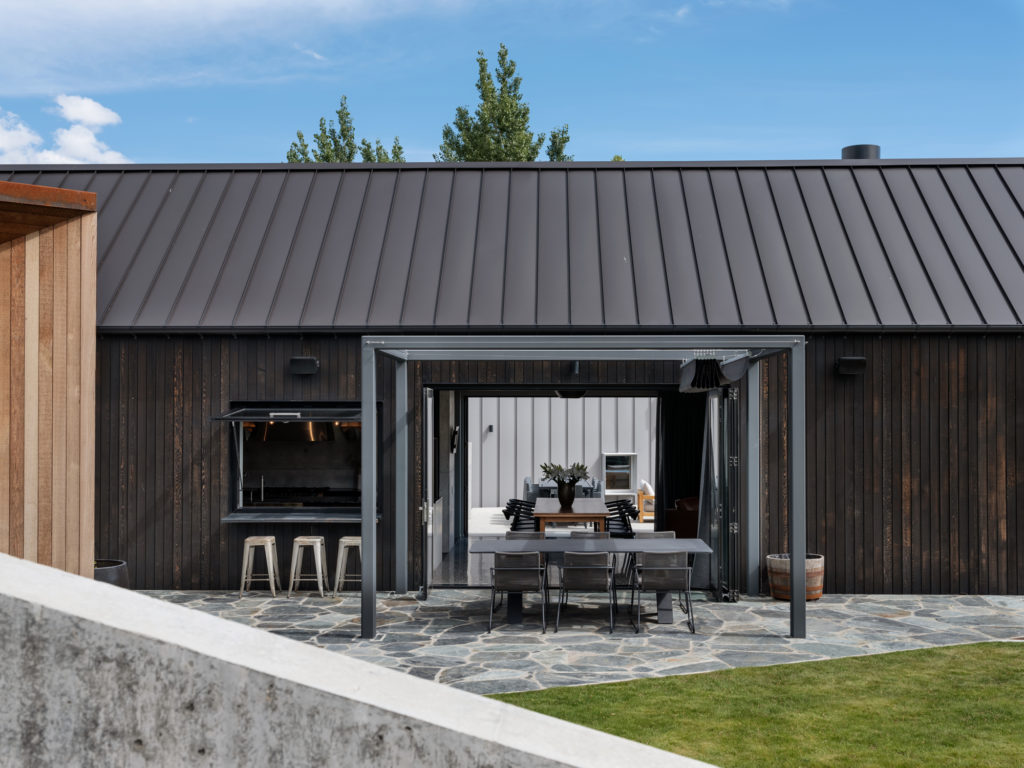
The arrival through the front door — in the garage/guest structure — leads the eye to a concrete wall at the far end. This material forms a sort of circulation motif, a spine connecting the three structures and acting as the main, grounding material which stitches the trio into a subtle whole.
According to Andrew, the glazed walkways between the independent volumes have been designed to emulate the width and length of the jetty that sits above the nearby pond.
The negative spaces formed in between these buildings create sheltered, outdoor areas which can accommodate people at different times, depending on the wind conditions on site.
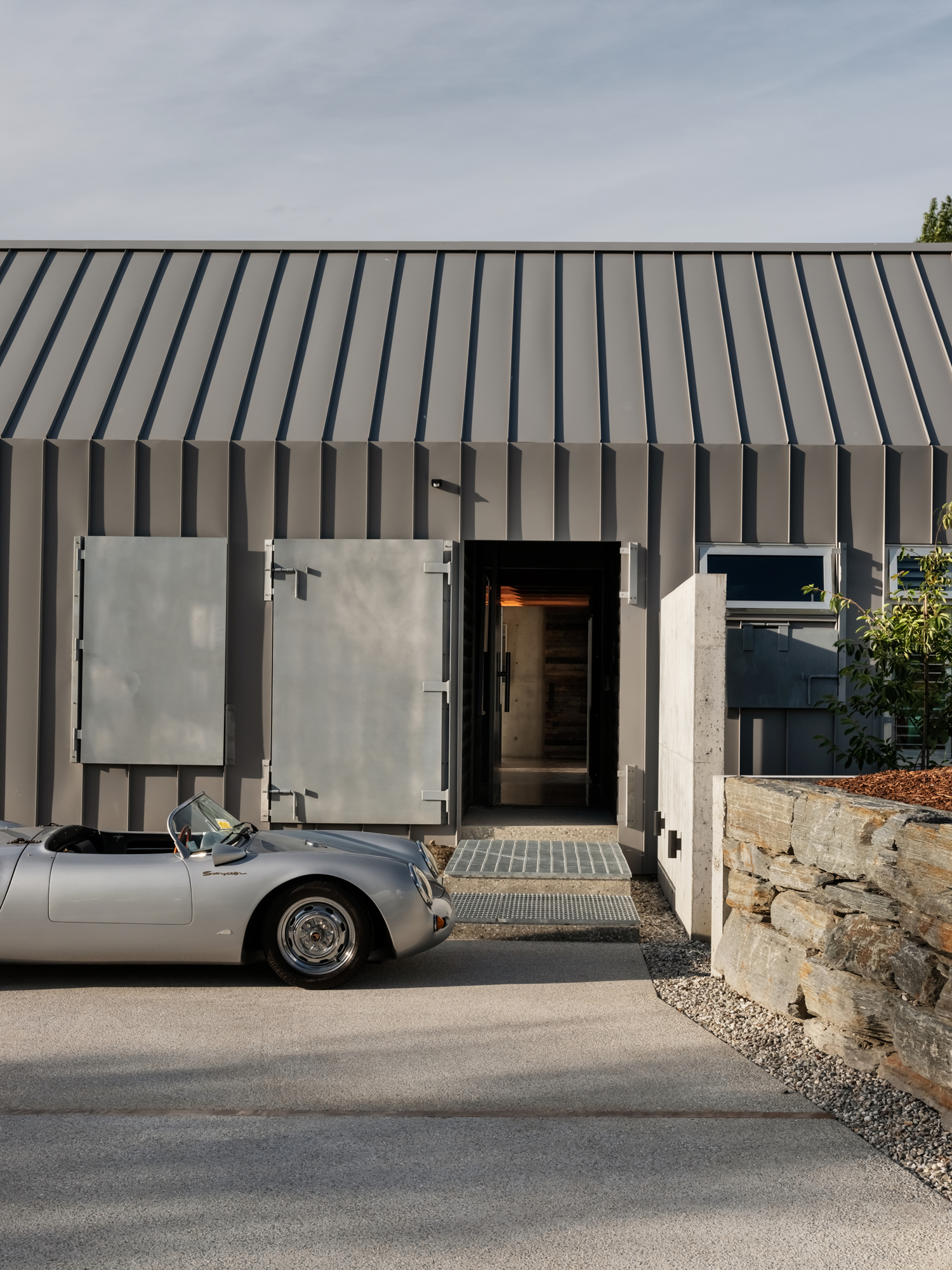
“It means that there are different outdoor areas to occupy throughout the day,” says Prue. “Another factor the client always wanted was the slightly Japanese ‘rock garden’ between the forms — which you view from the glazed links, looking towards the lake.”
“The stacked timber screens can pull right back. They are shutters that pivot off the centre and cantilever, allowing the central courtyard to be shut off. The wing detailing blocks out about 75 per cent of the prevailing wind,” according to Andrew.
This separation of uses among the three volumes also means that each wing of the house can be shut off when not in use.
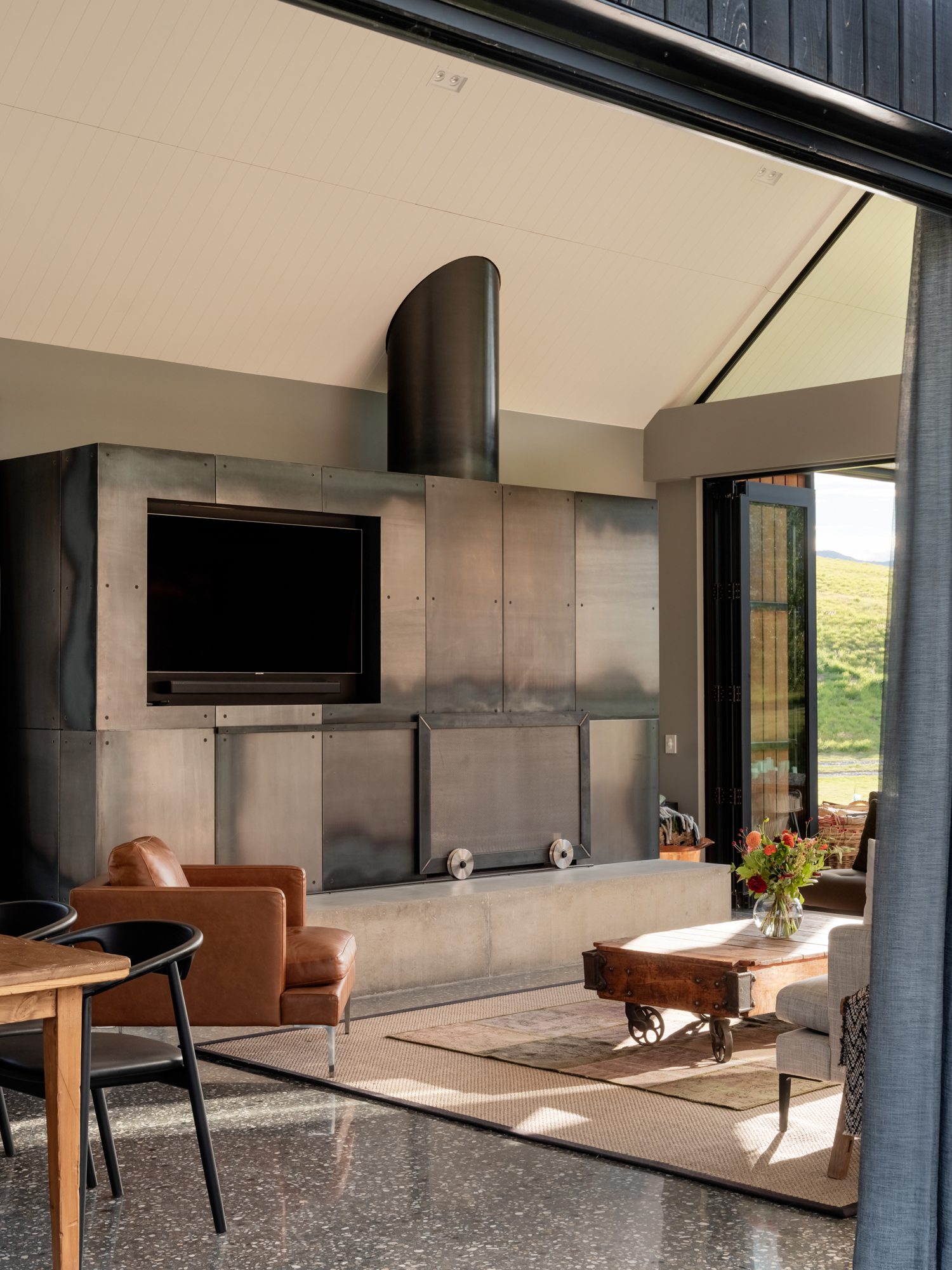
“Only the wing being occupied is ‘switched on’,” says Andrew.
Should a rifle or binocular toting couple be up for the weekend, the maimai can be activated, heated up, and used as a cozy refuge, with occasional safaris to the kitchen wing. The large guest wing and garage remain turned off, resulting in energy savings.
Back in the early ’70s, the late Wellington architect and artist Ming Ching-Fan was quoted as telling iconic architect John Scott, “The woolshed is the most marvellous architecture — functional, humble, and timeless. But it is very hard to convince your client to feel there is anything in favour of the woolshed.”
Things, it seems, have changed a bit since then.
