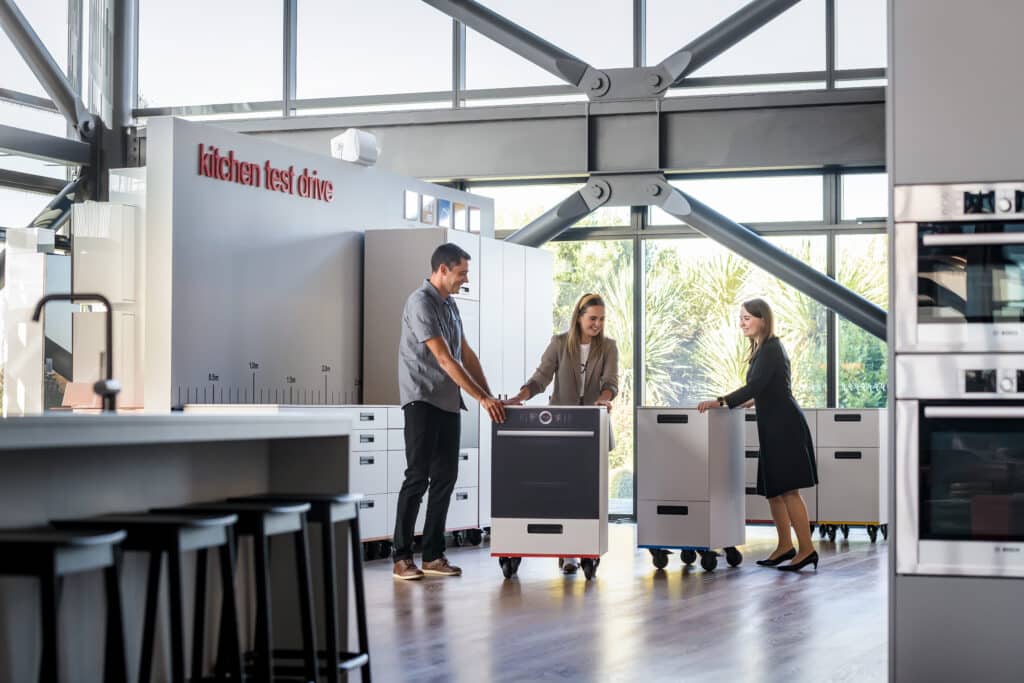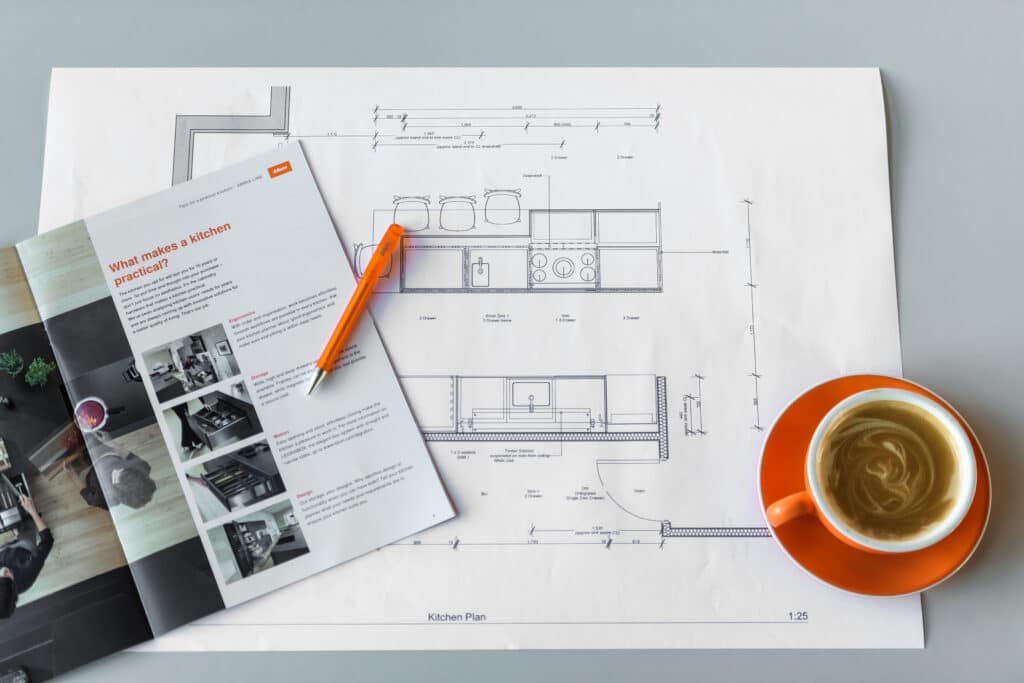A design for the heart of the home is something that can be hard to visualise from drawings or renders alone; how the elements interact with each other, how the spaces feel, and what works best where.

While an interior architect or kitchen designer may find it easier to make decisions without physically experiencing a space, for a homeowner it can be more difficult. Enter the Kitchen Test Drive, a new offering by Blum that allays this often-faced issue.
The Kitchen Test Drive is a free service in which Blum will mock up an intended kitchen design, to scale, and have it ready for homeowner and designer to experience, move around, change, and perfect until it’s exactly as it should be.
It’s often the little things that are hardest to imagine. How much space will we have to walk through when the drawers are open? Is the height of overhead cabinetry easy to access? Does the cooktop work on the left of the island, or would it be more suited to the right? Is this the best use of space or could it be configured slightly differently?

It’s these questions that a Kitchen Test Drive will answer and allow the homeowner and designer to solve collaboratively.
To book an appointment, Blum will need plans from a designer to mock up the proposed kitchen. Then the process is seamless. Visit with the designer, and test, arrange and rearrange the proposed kitchen until everything is in its perfect place, utilising the skill of Blum staff who are at hand every step of the way.
Find out more, or book your Kitchen Test Drive at blum.com




