Readers’ Choice Home of the Year 2025 | JP House by Bolig Architecture
Scandinavian aesthetics meet antipodean views in a South Island home an architectural designer conceived for herself.
There’s a psychological explanation for our obsession with a home with a view. The prospect-refuge theory posits that humans are happiest when they have an elevated spot to observe predators and a nearby place to hide. It’s evolutionary, according to the theory created by Jay Appleton in 1975: we need to be able to scope out food supplies, see the wild animals coming our way, and have somewhere to take shelter so we don’t get eaten.
There aren’t too many wild animals in the Queenstown suburb of Jack’s Point, but the theory fits this house regardless. The views were a top priority for architectural designer Maja Marshall.
“I made a big effort with the design for look-through views,” she explains. “You can stand in the courtyard and see all the way through the building to the south; you get [the views] all the way down the driveway, too. You can be inside without feeling enclosed. It creates a sense of calm.”
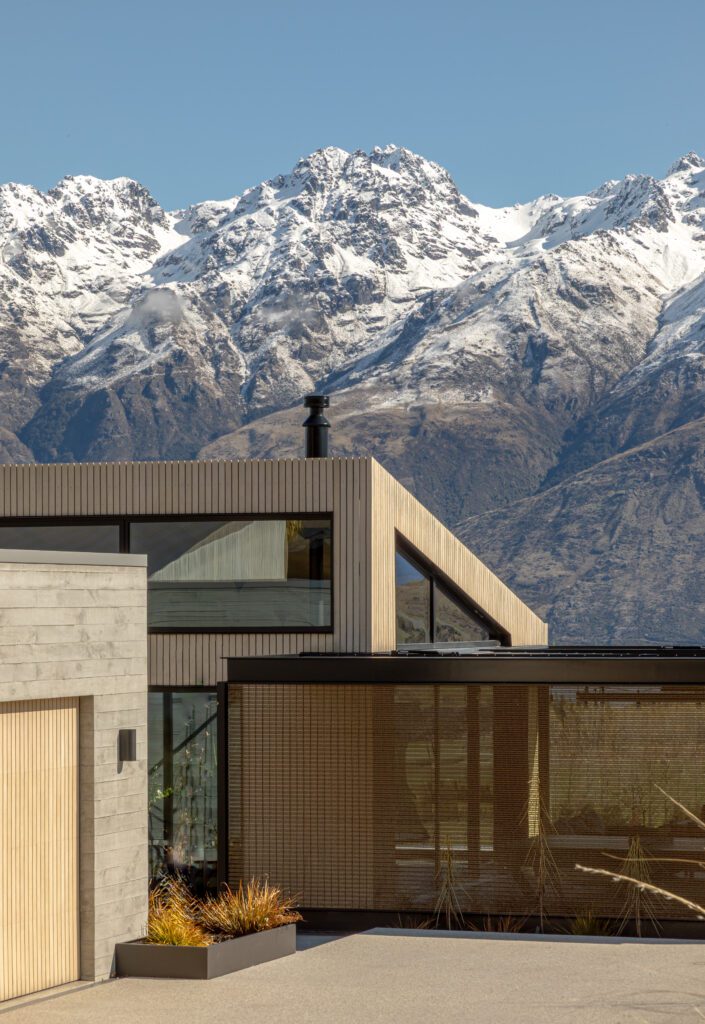
The 1452-square metre corner site at an edge of the suburb has expansive views of the Remarkables, Cecil Peak, and Lake Wakatipu. Maja and her husband were living in Mount Maunganui when they discovered the section on Trade Me a decade ago.
Maja, founder of Bolig Architecture, took her time designing a modern, U-shaped, monopitched home for her family to relocate to. The design took care of the refuge part of the prospect-refuge theory: the 380-square metre house hunkers down into the site and features calm, soothing spaces.
“There are a lot of design guides here in Jack’s Point, and they prefer the barn style, but we wanted something different,” says Maja, who sited the house to the south and west, rather than north, where there are neighbours close by. “It was such a long design process. I had a six month old, so I didn’t have a lot of hours to sit and focus, but there was a long time to ponder every detail.”
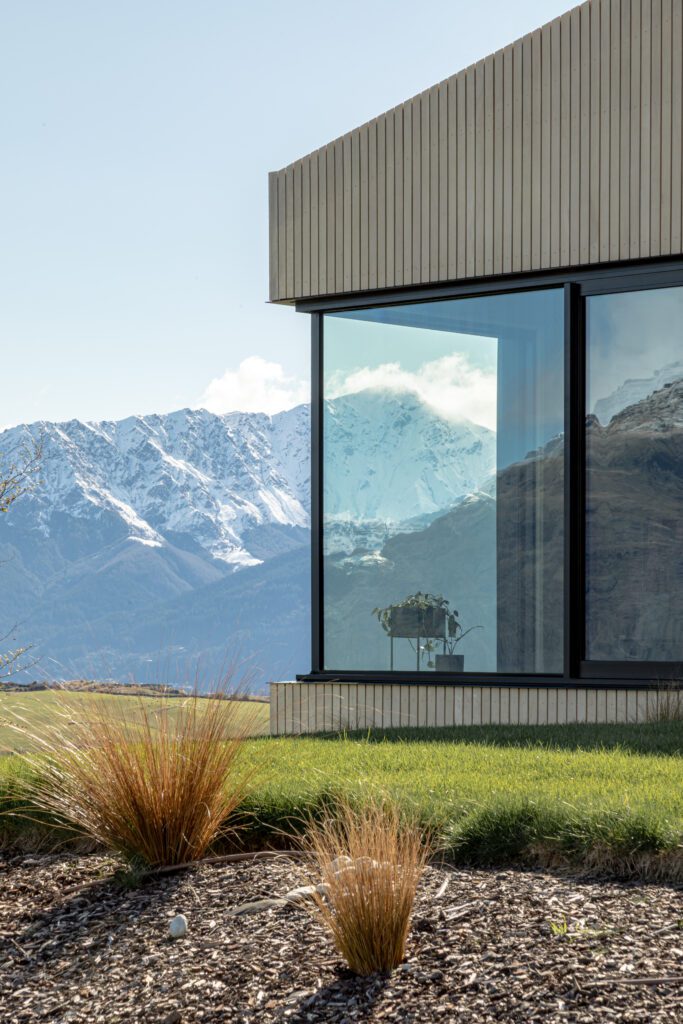
Construction started in 2020, with lockdowns interrupting the work. A basement level was nixed altogether because of skyrocketing construction costs. Supply chain issues made the engineered timber used on the exterior difficult to source, so Maja made precise cutting plans for each wall to stretch the limited supply she had. Precast concrete panels were used for other walls to give the home heft.
“I especially love concrete,” says Maja. “I grew up in Denmark, where we are used to brick and concrete rather than flimsy, hollow, exterior walls.”
The entrance to the house is via a courtyard that features a protected outdoor area and a bronze mesh screen by Kaynemaile that Maja saw at an art gallery in Melbourne. It adds a touch of luxe to the industrial aesthetic and “gives amazing light play”, Maja says.
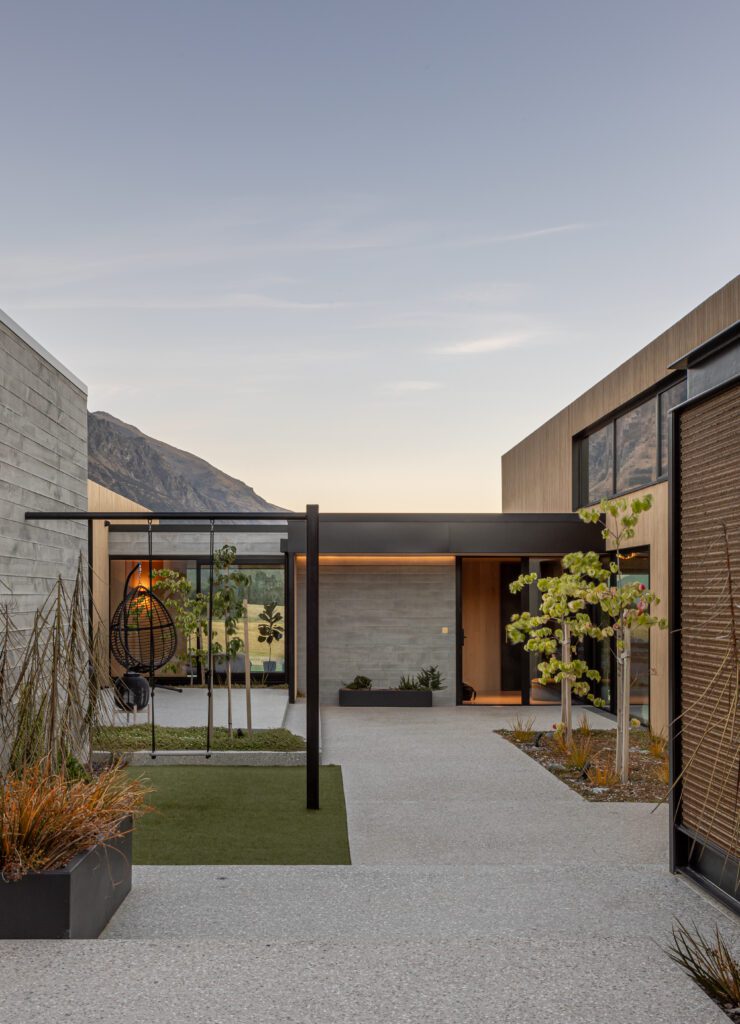
Inside, the industrial elements and earthy palette continue. The house is divided into a bedroom wing and a living wing, with concrete floors, timber ceilings, herringbone black oak, and bronze hardware throughout.
“We’ve used a very limited palette, but lots of textures. Everything is earthy and calming. I love the herringbone floors of the beautiful old apartments in Denmark, so we used it on a wall in the entry and a bathroom and the kitchen cabinets,” says Maja. “There are a lot of Danish things in the house. The fire is Danish. The pendant lights by Louis Poulsen are imported from Denmark.”
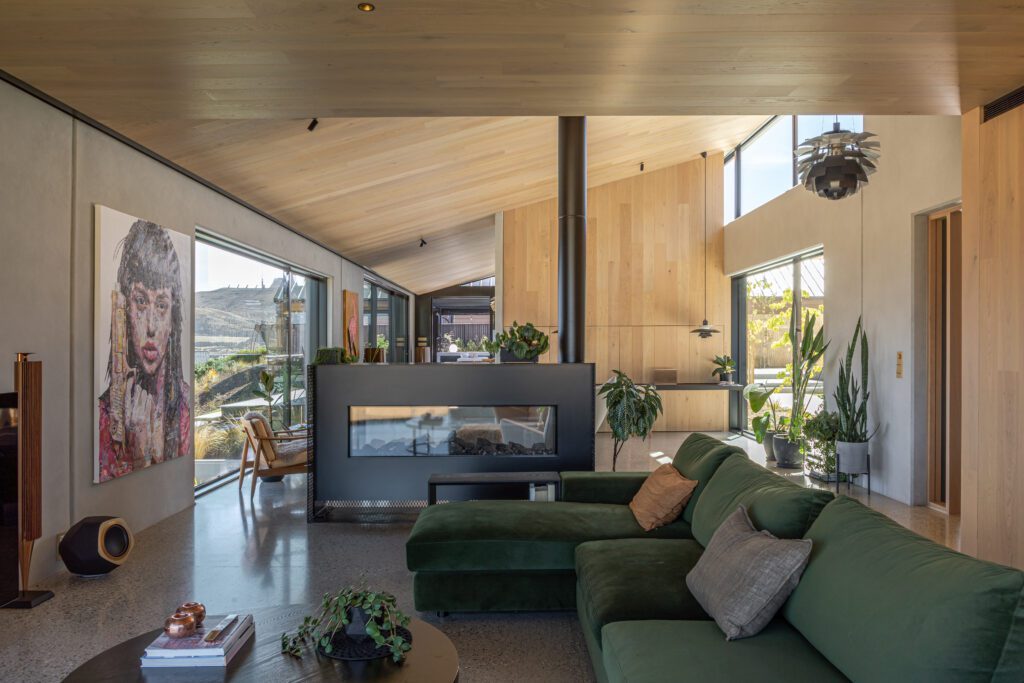
The incredible scenery — the farmland over the fence, the falcons soaring above, the mountain ranges — is showcased in every room, thanks to the floor-to-ceiling doors and well-placed windows specified in Low-E double glazing. The home is also airtight. A Zehnder Passive heat recovery system is ducted to all spaces. There are solar panels and two Tesla house batteries so the house can be off-grid — which comes in handy during the regular power cuts.
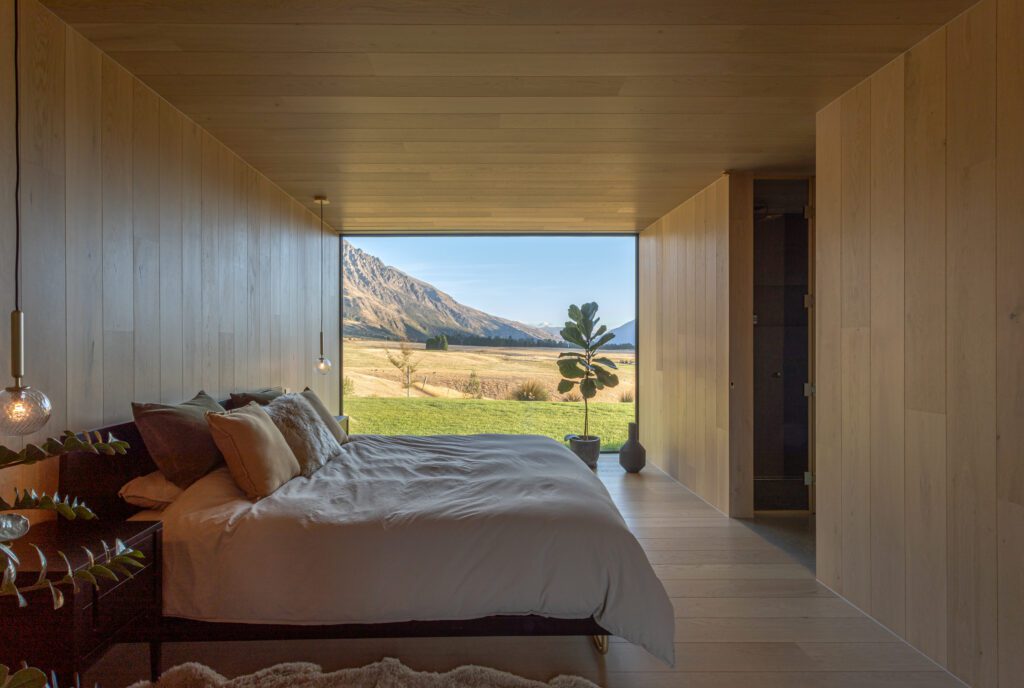
“Designing our own home has allowed me to explore and learn about a healthier, more energy-efficient design, and implement as many of these principles as we could without sacrificing views,” says Maja. “It’s not ideal environmentally to be south-facing, because on the south side there is a lot of heat loss and no sun coming in. To the west, we have too much sun in the afternoon, but we designed the house so the high-level windows that look to the top of the mountains can be opened and dump some of the afternoon heat.”
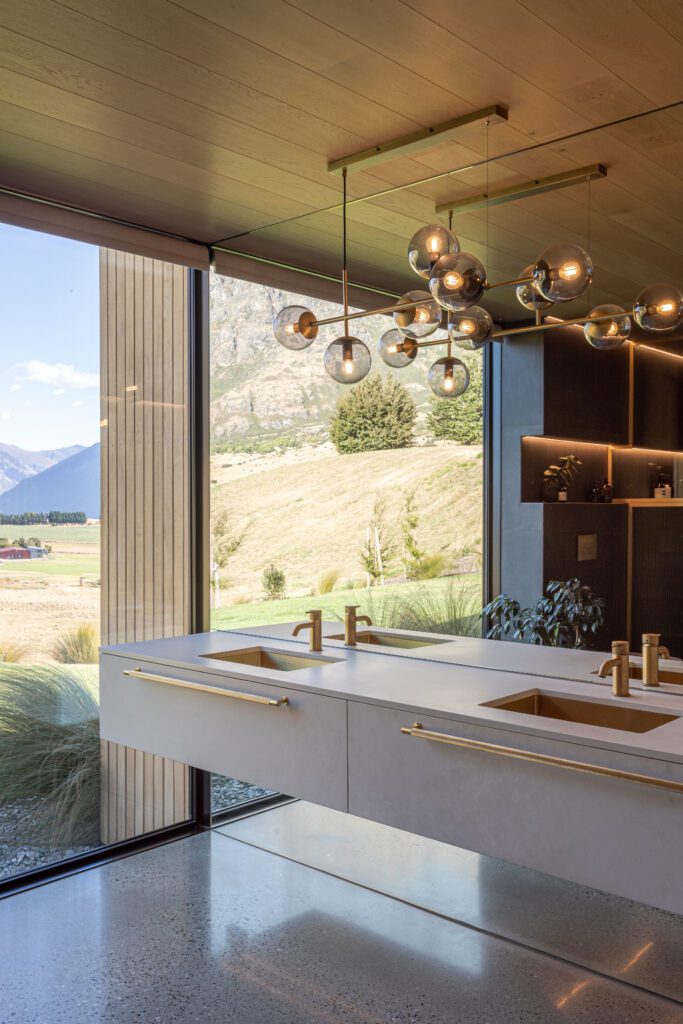
In the back garden, a sunken sitting area means the family can be outside even when the prevailing winds from the south are high.
“In Denmark, we would always eat outside, live outside most of the time, so we created a lot of outdoor living space to assist with that,” says Maja. “The beauty of the landscape — it’s just stunning. The colour is ever changing, with the sun, the wild weather rolling in, the southern lights. At night, you can lie in your warm bed feeling like you are stargazing from an open shelter.”
Words: Kirsten Matthew
Images: John Williams




