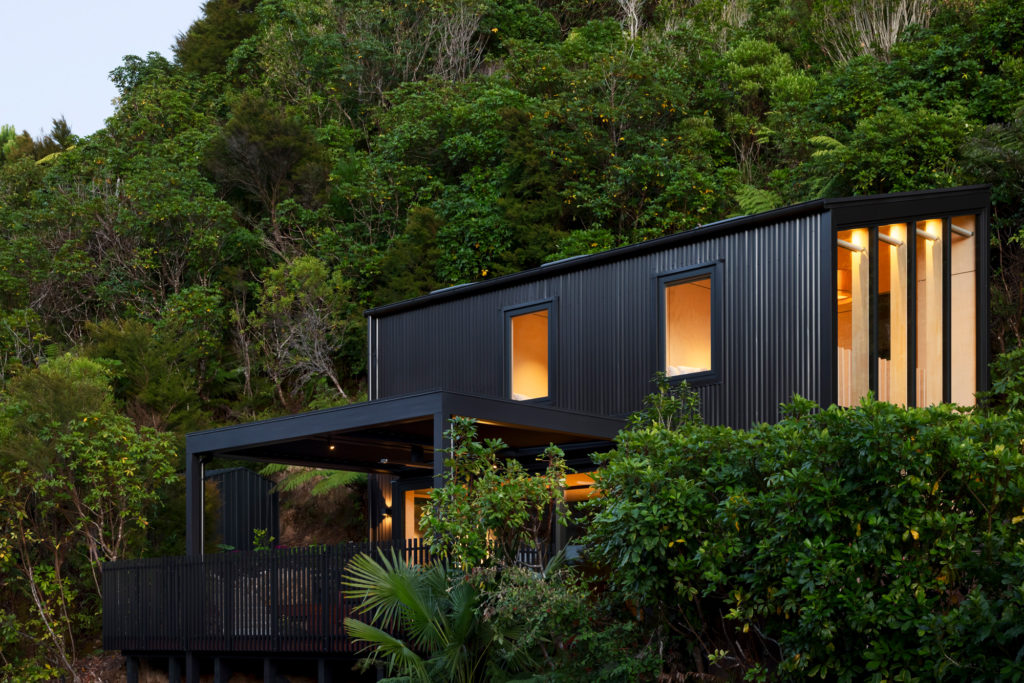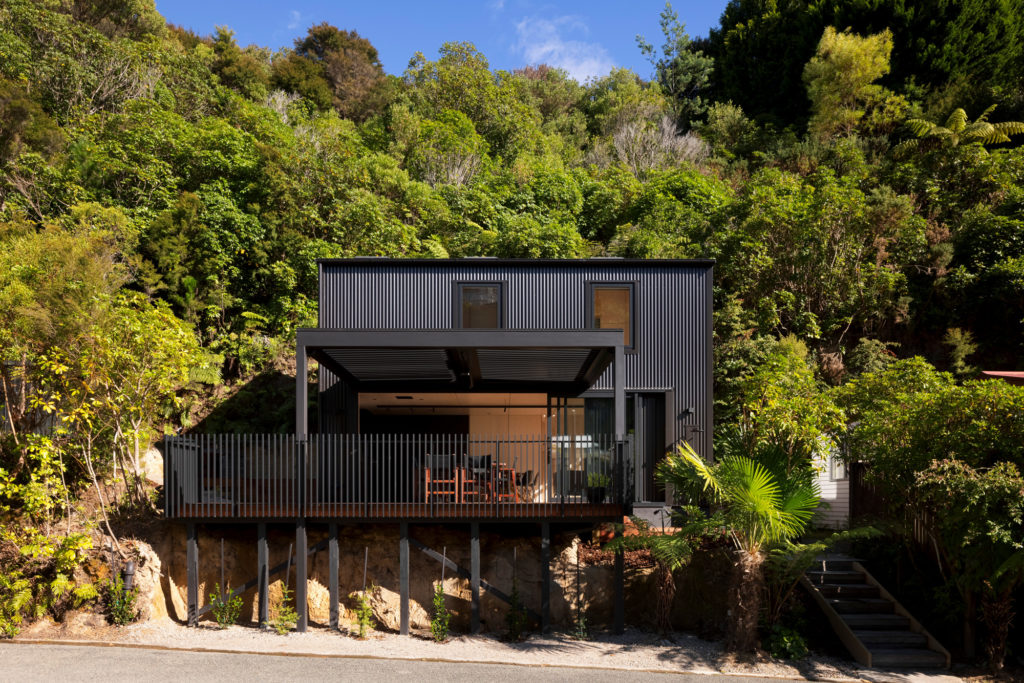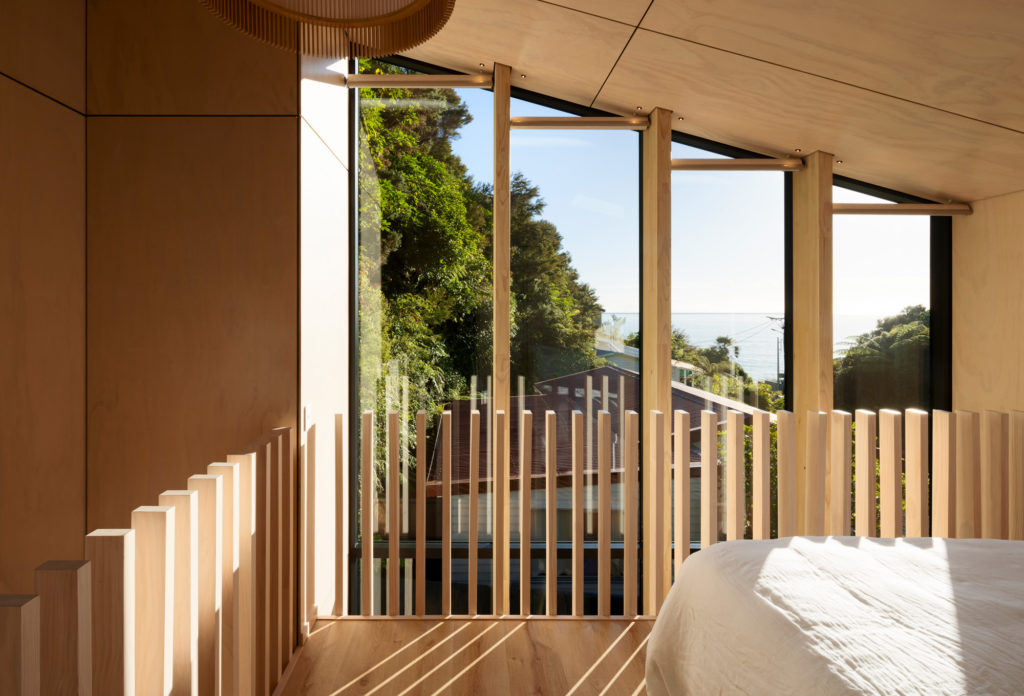Situated on a bush-clad site tucked into the hillside at Honeymoon Bay in Abel Tasman National Park, this is a house designed for enjoyment of the area’s unique landscape and beautiful beaches.
Modestly dressed in darkly toned corrugated steel and stepped back into the site, the house merges with the native bush that surrounds it, explains architect Simon Hall of Jerram Tocker Barron Architects.

“We wanted to make a building that nestled in and didn’t feel like it was intruding on the neighbouring properties, so the roof form picks up on the slope of the hill beyond, presenting a reasonably low elevation. It’s designed to turn and look to the north rather than the east to keep the sight lines controlled.”
An expansive deck covered with a louvred roof and equipped with heaters, lights, and an outdoor shower extends the living space of the house. This outdoor space is larger than the interior living, signalling the intentions of the homeowners.
The house uses the footprint of a bach that used to stand in its place.

“Doing this meant minimal disruption to the site, which is why it looks nestled in immediately, despite being a new build,” says Hall. “The bush is quite tight around the site so the homeowners used what was already there in terms of native bush and did some planting surrounding the house itself.”
As this is a steep gully, daylight is brought inside through the punctuation of skylights and a large, north-facing window. Whitewashed radiata pine plywood walls lighten the interiors further and create a series of low-maintenance, warm, and cosy spaces.

Strict covenants meant the architects had to be mindful of the existing surroundings and topography of the site, resulting in an environment that is quiet and peaceful.
“This valley will be developed over time but it’s great the houses in the gully are designed to integrate sensitively with the landscape,” says Hall.
Words: Camille Khouri
Images: Jason Mann




