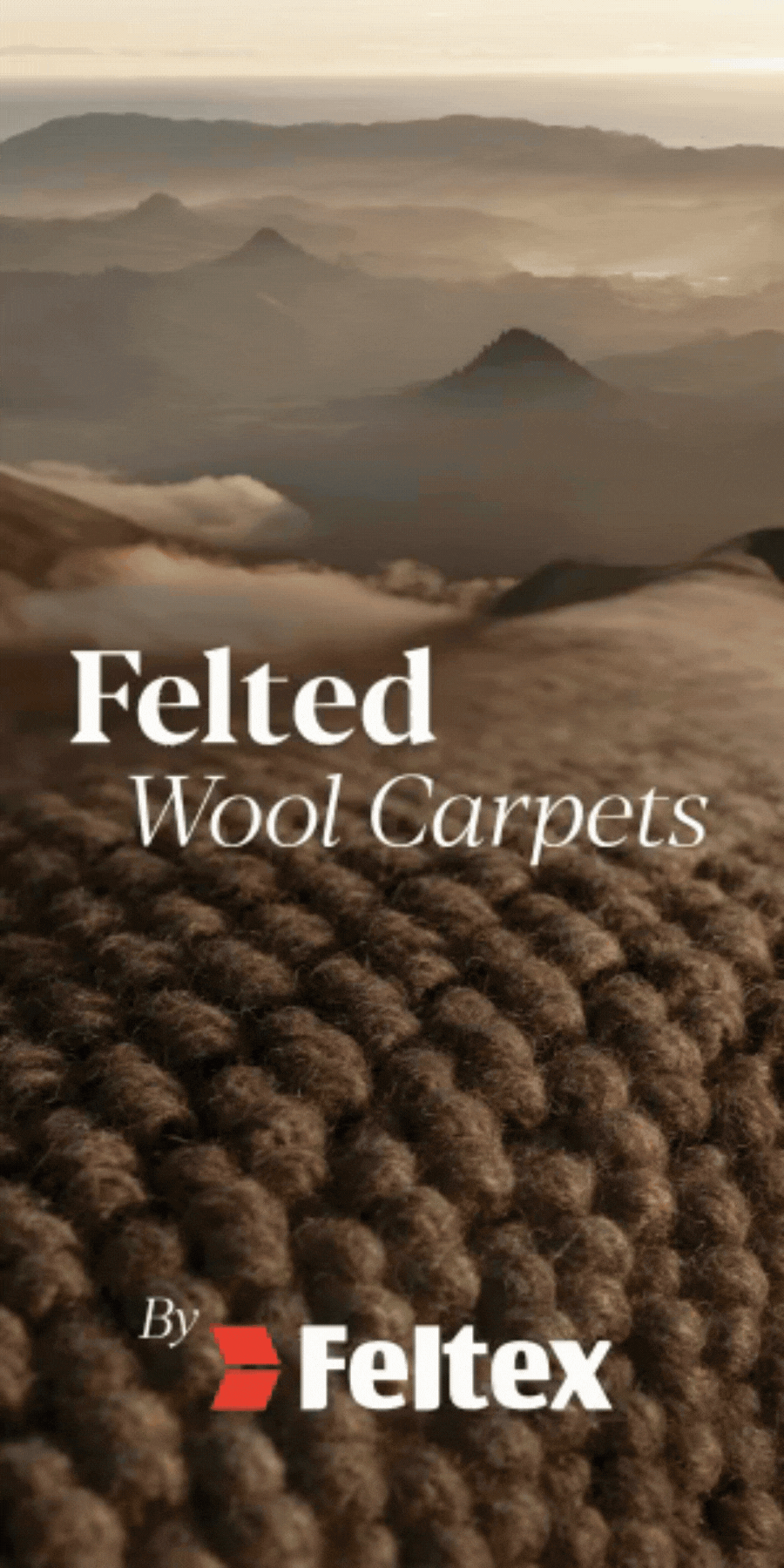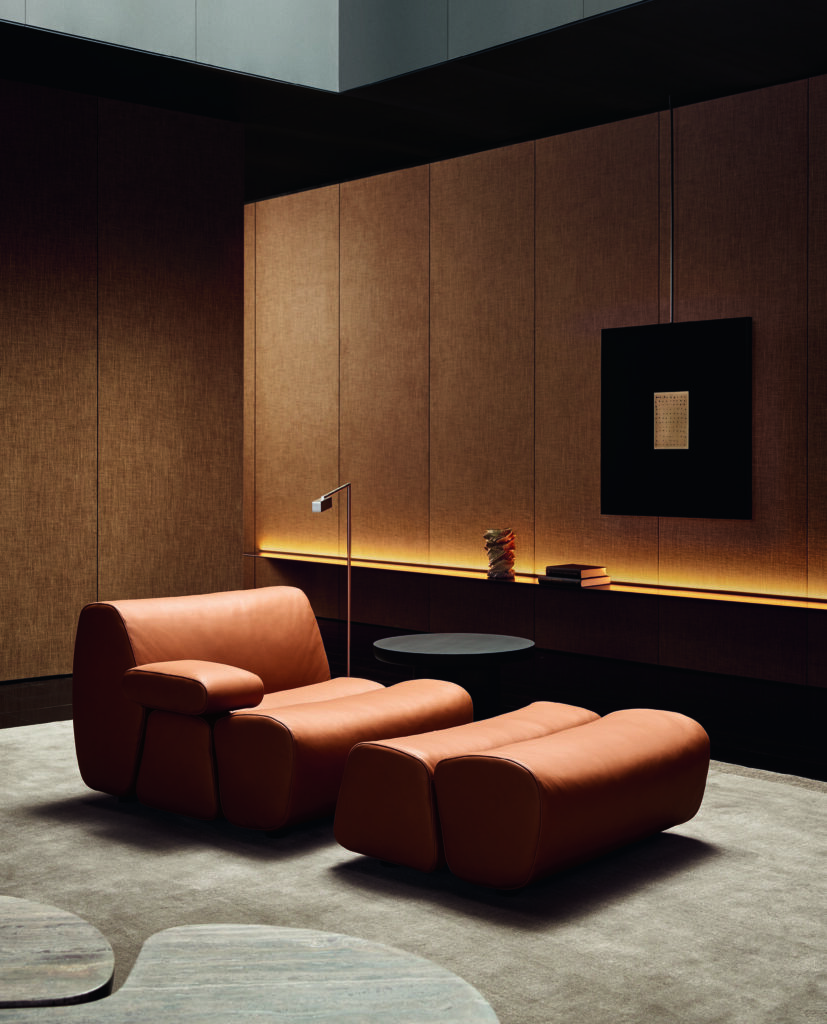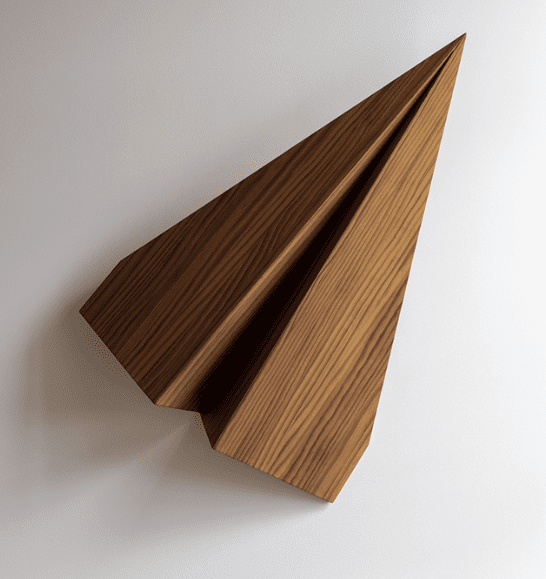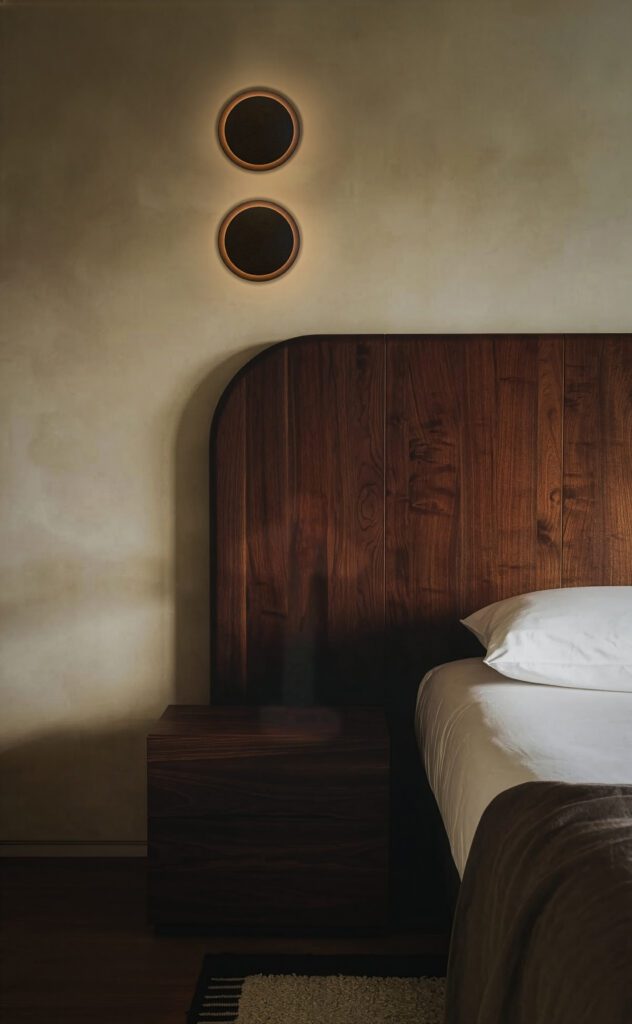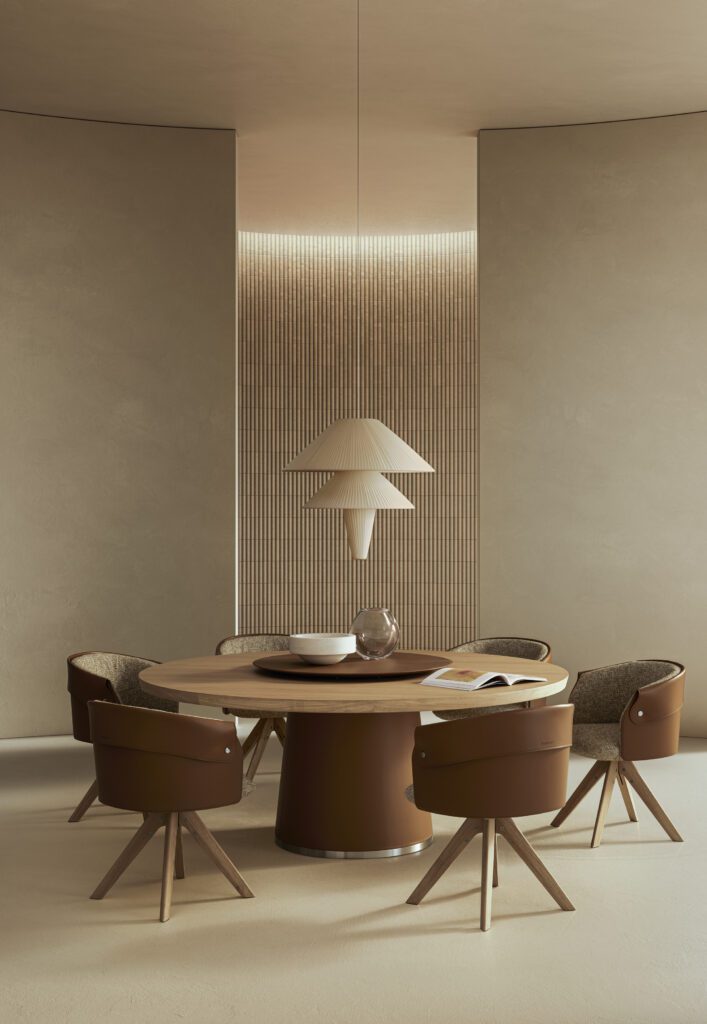On a prominent corner site in central Christchurch, a cuboid brick house bridges the divide between residential and commercial, embodying a considered interplay of international influences from the iconic terrace houses of Sydney’s inner east to the nuances of early European modernism.
In 1925, cloth and textile manufacturer Erich Wolf commissioned German architect Ludwig Mies van der Rohe to design a house in Guben, Poland on a site chosen for its elevation and location between two gardens. A series of cuboid forms, it was generally considered Mies van der Rohe’s first step into modernism and a pioneering work of the era and modernist movement.
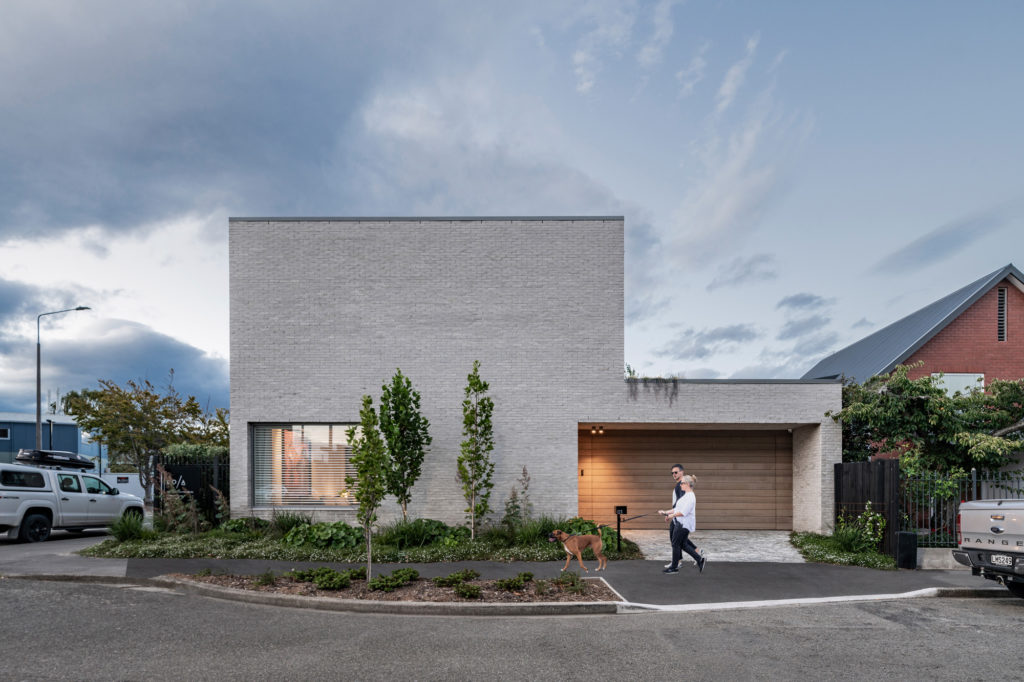
The house was destroyed during WWII, around 20 years after it was built, but its notable characteristics remained a key influence in modernist architecture and a distinct parallel can be drawn between its concept and the central Christchurch home of recently repatriated Kiwi architectural designer Case Ornsby and his family. Like the Wolf House, Ornsby’s design articulates an interplay between cuboid forms whose elevations are offset with terraces at ground and first-floor levels.
Far from the banks of the river Neisse in Poland, where the Wolf House once stood, this Christchurch house, has been designed to embrace the nuances of residential pockets of Sydney, perhaps most notably the urban fabric of the city’s inner east, particularly the townhouses whose prevalence defines the streetscapes of Darlinghurst, where Case and his family lived until recently.
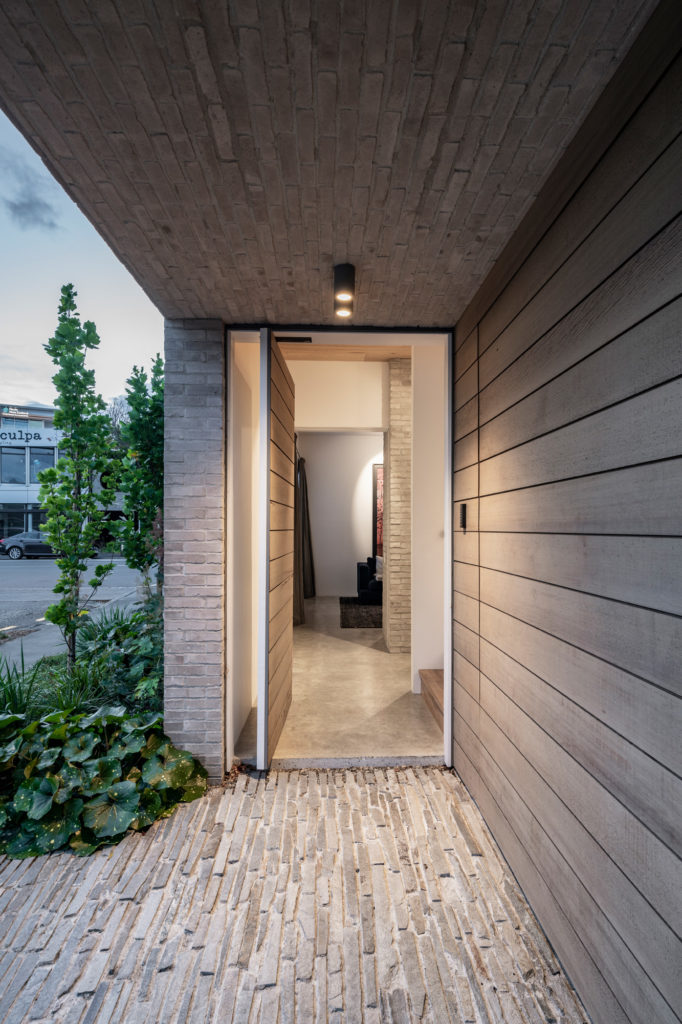
“When we moved back to Christchurch we knew we wanted to live on one of the three streets in this [central city] area. We loved the proximity to the city, Hagley Park, and being able to walk everywhere,” Case explains.
“What we didn’t want to do was design something traditional; we wanted to do things a bit differently and, as part of that, connection was key.”
That connection was forged in various ways; for example, the living room window faces directly onto the street to the south — an open void in an otherwise closed facade of brick and timber — inviting interaction between passers-by and inhabitants.
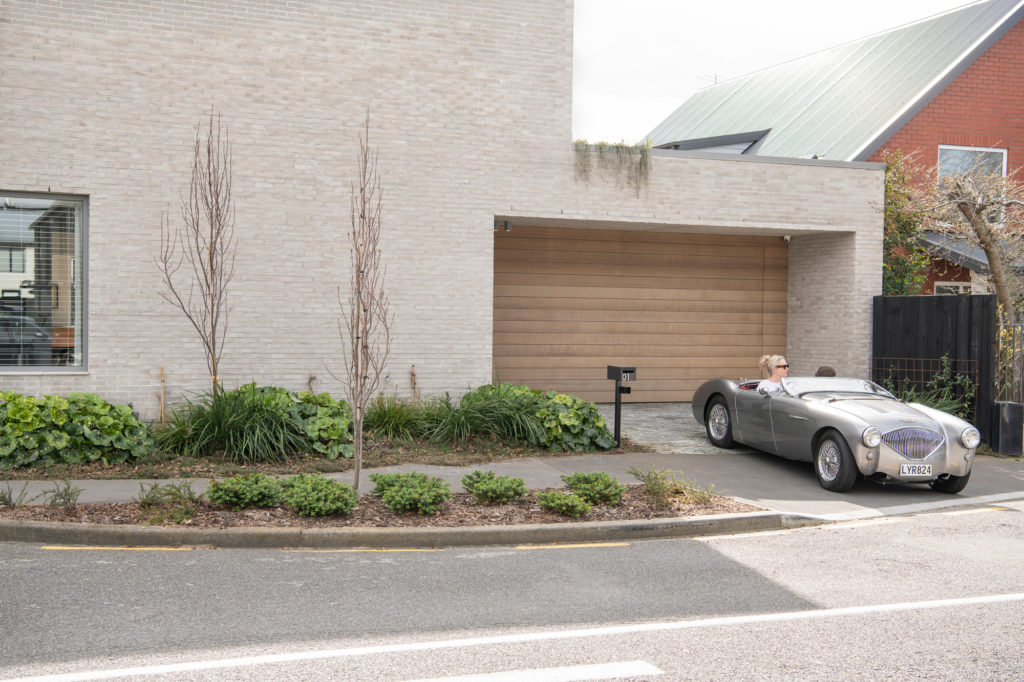
“Having this has given us a real sense of community. People wander past and wave. As a result, we know most of our neighbours, which is what we wanted to achieve and is very similar to the connections between occupant and passer-by in the terrace houses of Darlinghurst.”
In the streetscape, connection was also paramount.
“Being a corner site, it was important to design a building that had a strong sense of being a bookend, but it was also naturally the divide between a residential and commercial area.”
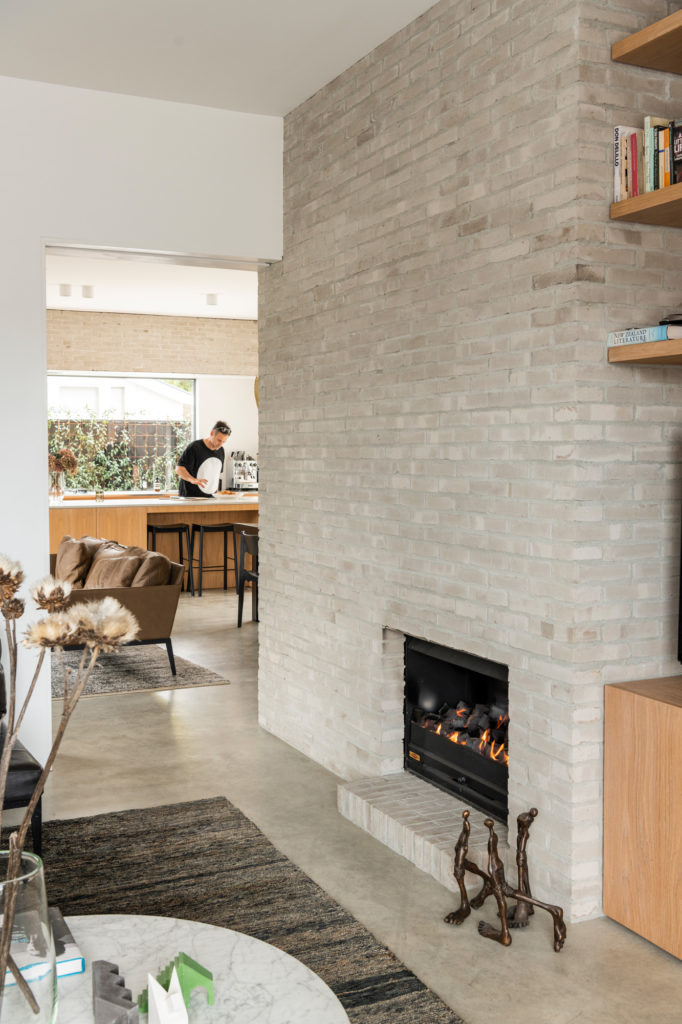
Across the road, a seven-storey building demarcates the divide further and signals the beginning of the commercial area in earnest.
“This house is taller than it needs to be and that, in part, was due to the fact that we wanted it to work as a bridge between that building and the houses behind. The form is slightly more rooted in a commercial vein, while the textural elements of the materials lend themselves to a more traditionally residential language.”
From the street, the southern elevation gives away little of the upper storey, the only voids in the brick — the living room window and the recessed garage door — clad in horizontal cedar. Adjacent is the front door, also clad in horizontal cedar, allowing it to be concealed at first glance — a security element in its non-immediate presence — and protected beneath the recessed soffit that creates an entrance canopy of sorts.
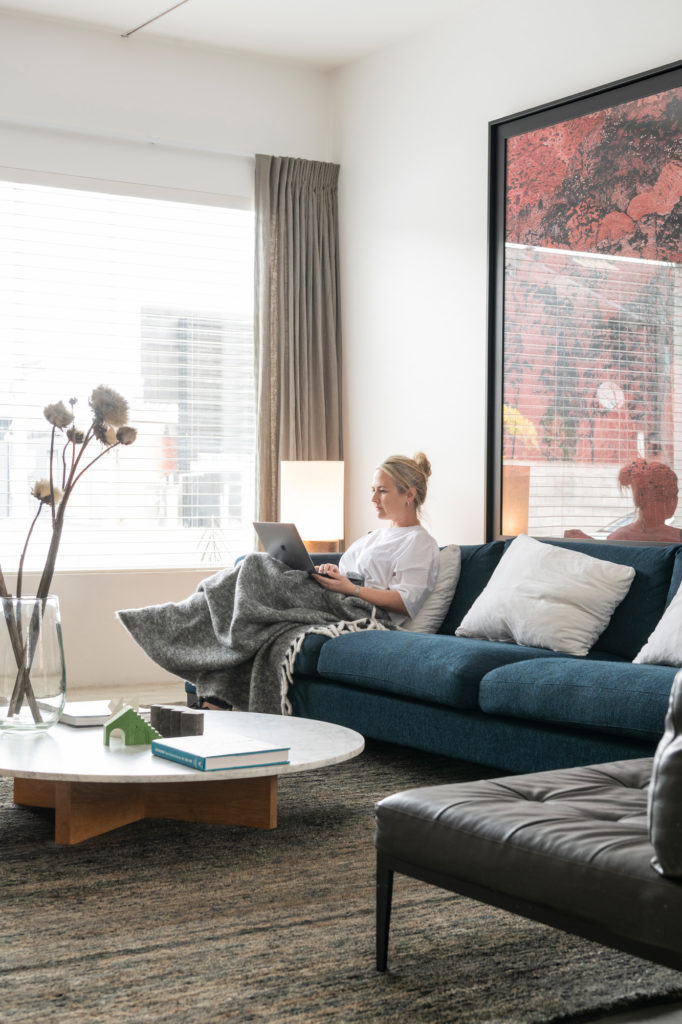
“We excavated into the box form of this elevation with two very deep-set openings, the brick winding into them to give it a sense of solidity and permanence. Aside from the timber, the house is entirely clad in brick, adding a softness to the angularity of the form. The tones of the brick we chose are quite subtle with pink, brown shades that offer a warmth, which extends into the interior,” Case says.
On the western elevation, a mature feijoa hedge and a maple tree were retained from the site that was otherwise cleared following the earthquakes — both providing organic screening.
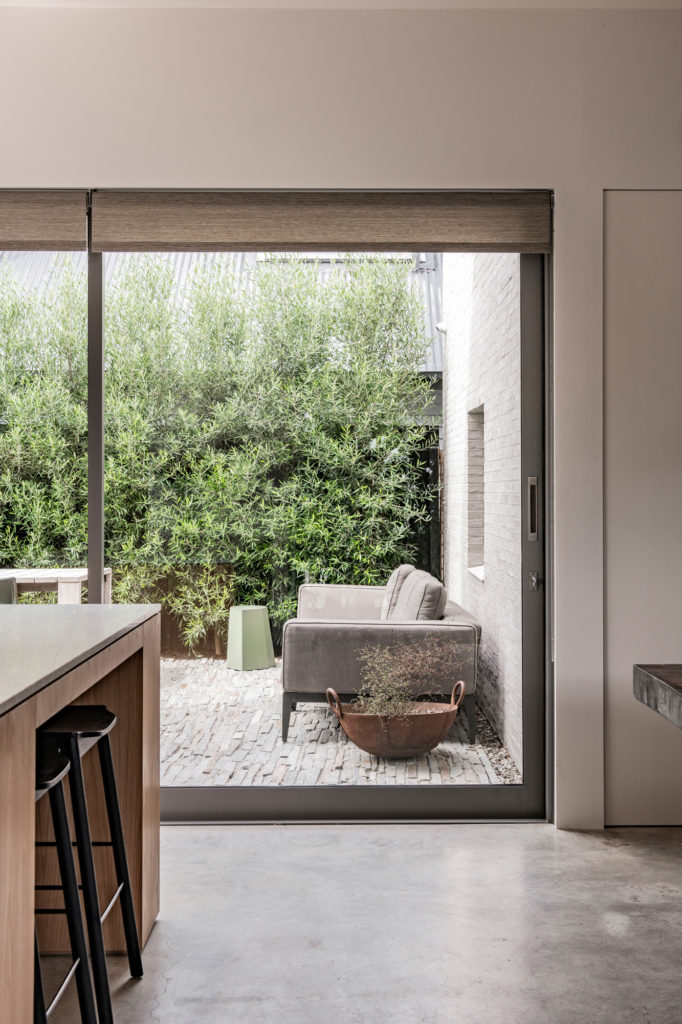
Across a footprint of 240 square metres, the design set out to deliver a house of function, of pared-back materiality, and of unpretentious finishings. On the lower level, two living areas provide for differing uses. One turns inwards — or out to the street, depending on the seasons and time of day — with a gas fire sitting within a brick feature wall adjacent to American oak cabinetry housing media. The other opens onto a private north-facing courtyard used in the summer months as an extension of the living area.
“This courtyard is our little suntrap, a great area in summer, planted with olives and fragrant star jasmine.”
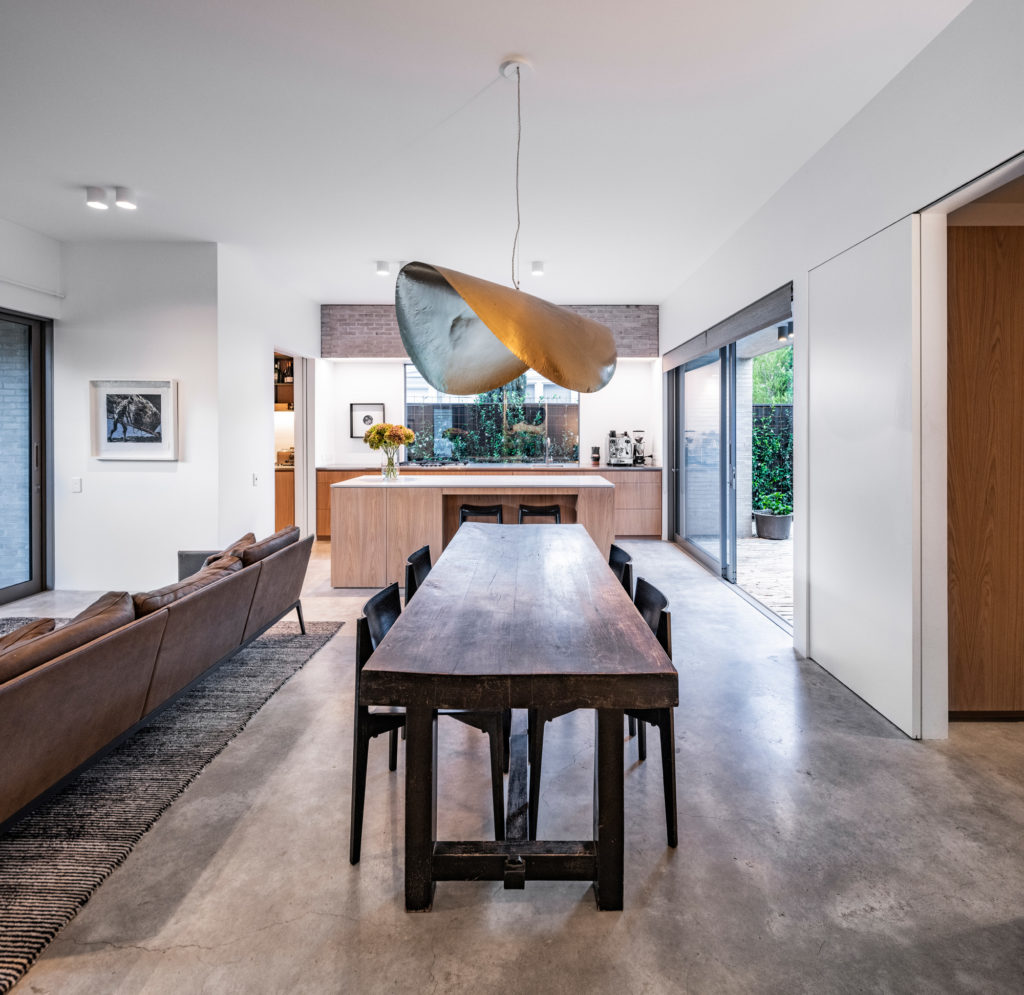
Here, split stone imported from Greece blends seamlessly with the tonal variation of the brick to create a cohesive textural setting. The kitchen and main dining area also open onto the courtyard, with the exterior material palette again winding inwards. A brick feature in the kitchen juxtaposes with American oak cabinetry and a granite benchtop, while a burnished concrete floor reinforces the textural interplay of materials.
Oak is continued on the stairs and met with a blackened steel balustrade and a library nook. Above the garage, a green roof has been planted to soften the view and introduce further organic elements, which, in time, Case says will trail and cover parts of the exterior elevations.
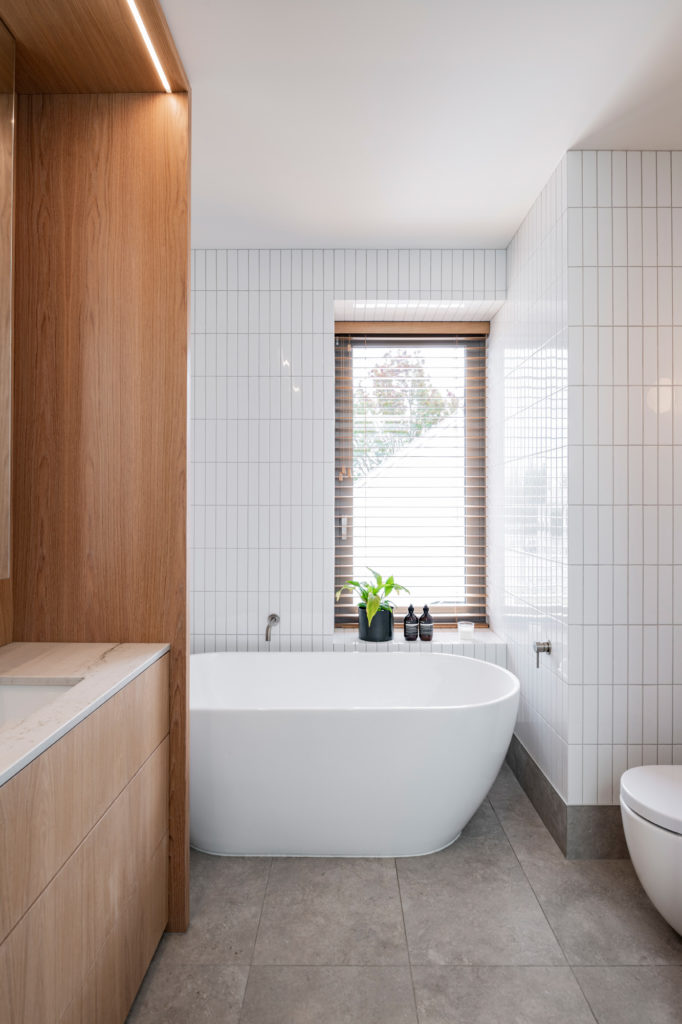
“All the planting has deliberately been left to grow as it will; nothing is clipped to perfection and that’s part of the softening of the form over time.”
The master bedroom opens to the north and east, with solid American oak shutters designed to partially open for ventilation and again connecting the textural elements of the exterior with the interior. Painted a deep grey-green, the room offers a restful escape from the city. Each of the three ensuites has a skylight over the shower, while concrete-finish ceramic tiles meet American oak cabinetry and granite vanities.
“This area has a rich history and a really interesting and vibrant eclectic community. It’s what drew us back to the suburb. Hagley Park is a block away so we have all that green space to enjoy as well as the privacy, or, when we want it, the connection to the community, in our home.”
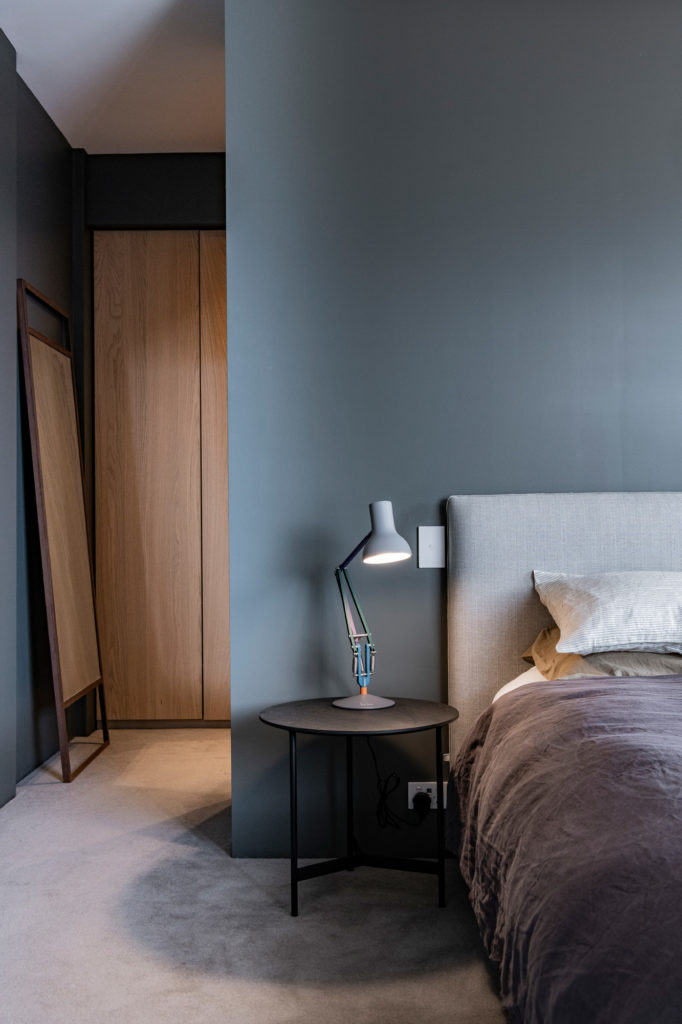
In 1925 Mies van der Rohe said, “Architecture starts when you carefully put two bricks together. There it begins.”
Indeed, it has in this bookend building that will no doubt deliver much over the years.
