Against the backdrop of Mount Cardrona, and honouring the area’s gold-mining days, a barn-style home is devised as a journey of tactility and colour, mimicking the highly seasonal hues of this well-known rural valley.
To drive from Queenstown to Cardrona, the most direct route is via the Crown Range. It is New Zealand’s highest main road, zigzagging up to an elevation of 1121 metres above sea level. Often covered in snow, it can be a treacherous drive in winter, while in spring the alpine landscape is carpeted in wild flowers.
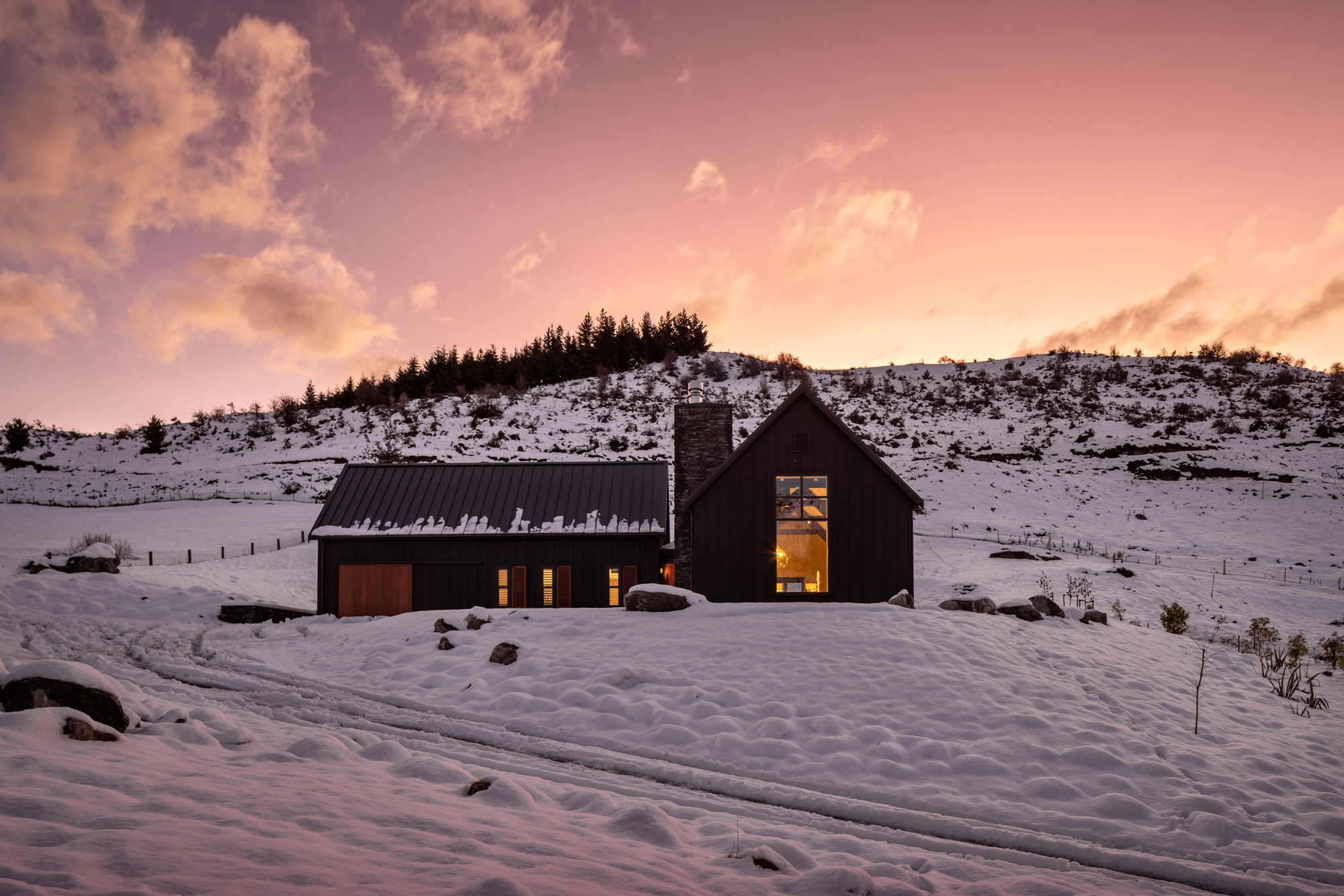
It is on the last descent towards Wanaka that the Cardrona Valley lies. Once a bustling centre, Cardrona village was a hub of the gold-mining era in the late 1800s. The Cardrona Hotel, a stronghold in the tiny village, has stood on its site since 1863; it is one of the country’s oldest, and, reportedly, most photographed pubs.
A handful of heritage cottages are also still dotted around the village, alongside some of the area’s newer developments: the Cardrona Distillery, and various accommodation providers.
When Vee and Mark Kessner decided to buy a site in the heart of Cardrona village, it was with careful consideration of the area’s history that they began to develop the design of their holiday home. Cardrona is a place that still feels relatively untouched. The built environment is limited, and standing in the valley you are taken by the pure scale of the mountains rising around you.
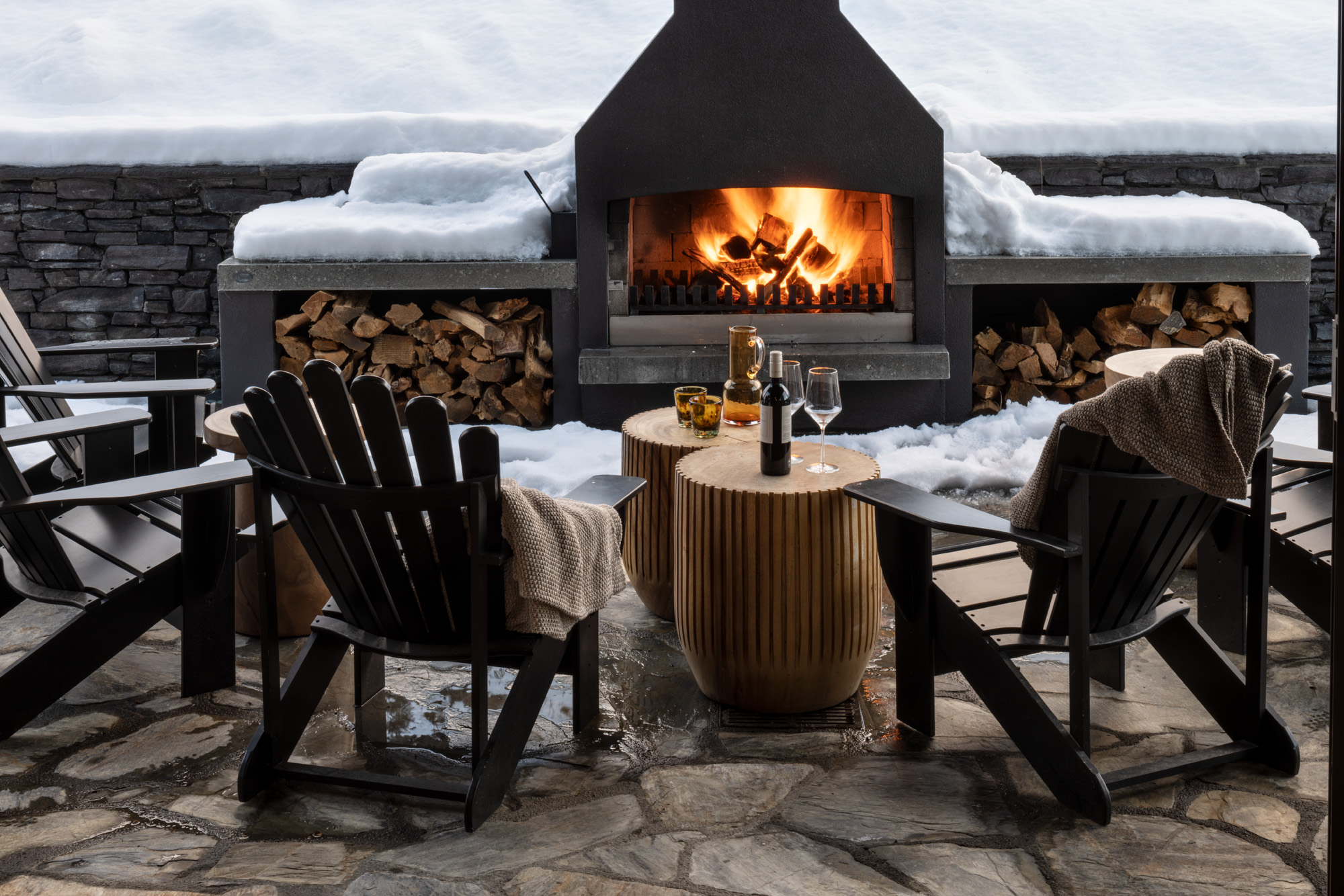
“You sort of tumble down the Crown Range Road into Cardrona. There are early miners’ cottages and farmhouses. When we started excavating for the building platform, about 200 glacial rocks and boulders were discovered that had also once tumbled down the hills to reach this site,” Vee Kessner, an interior designer and director of Space Studio, tells us.
Five hundred metres from the historic pub, Vee and Mark’s new home is unassuming, nestled into its site. Two dark barn forms stand side by side, linked by a simple lean-to with local Clutha stone underfoot.
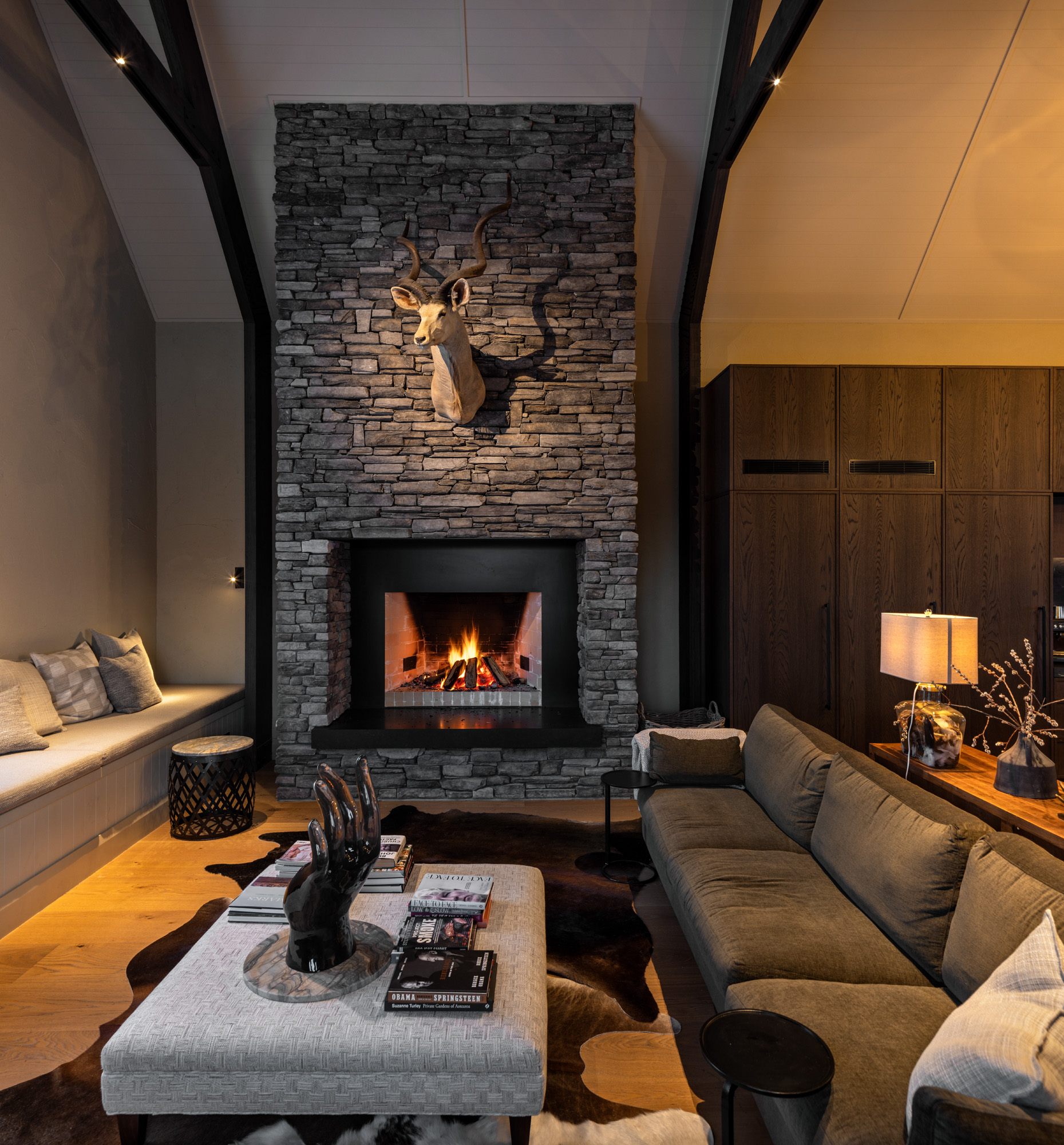
Designed by Vee and her husband Mark, who is an electrical and lighting engineer and director of eCubed, with input from the couple’s many architect friends, the final engineering, drawings, detailing, and fabrication of the two barns were completed by an Auckland-based prefabricated barn company, Customkit.
Inside, the couple’s areas of expertise are highlighted in every aspect of this five-bedroom, three-bathroom retreat.
“We have four children between us, who are all young adults now, so we wanted this to be a space where we could all gather as a family, with the likelihood that soon there will be partners and maybe grandchildren, too,” Vee explains.
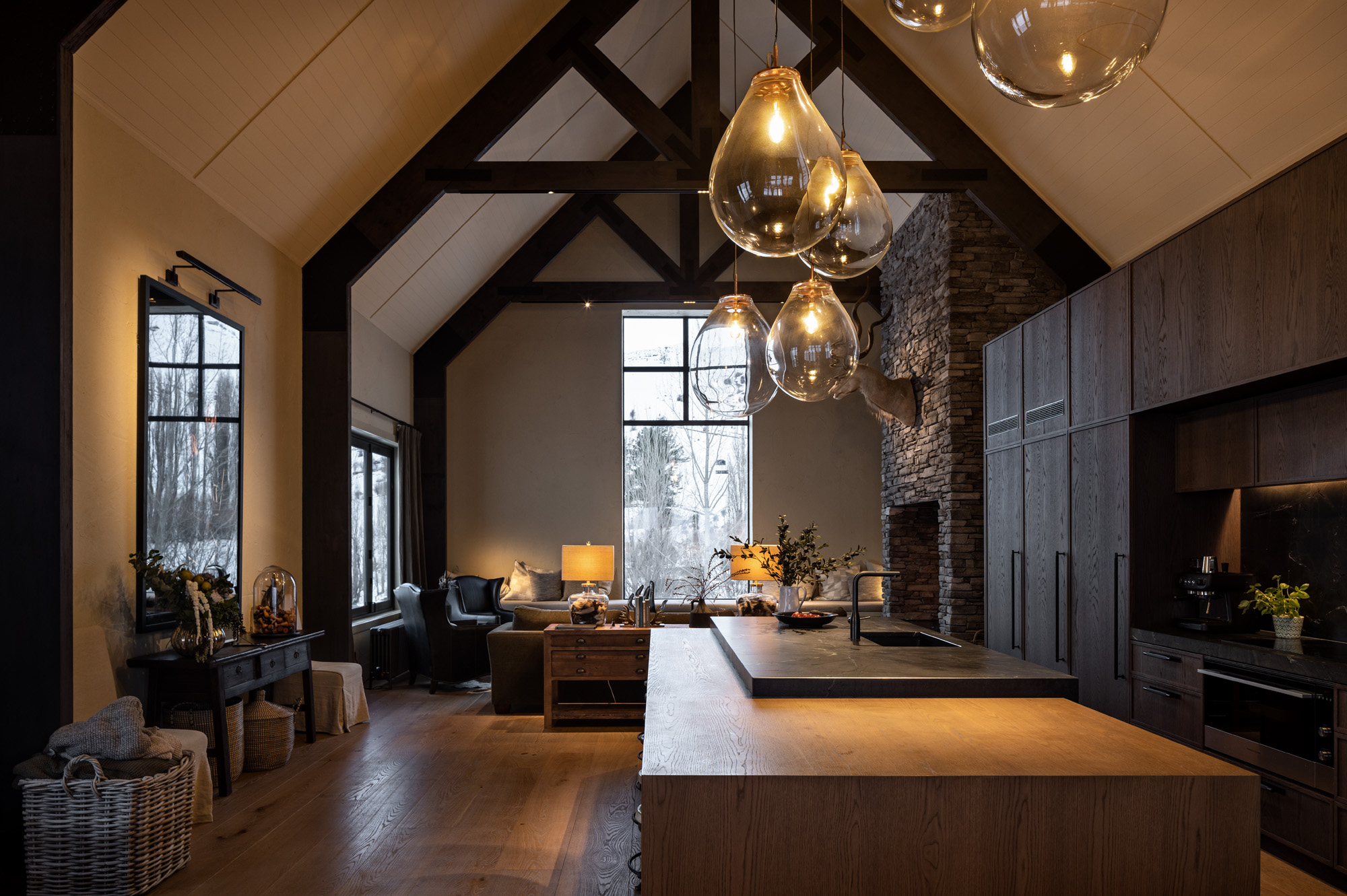
“We’re all ski mad, so that formed part of the brief; we needed areas to store ski equipment, and drying rooms. Mainly, though, we wanted to create a place that was undeniably relaxed with a sense of luxury to it.”
There were a few key elements to consider: it had to be sympathetic to the area’s heritage, it needed to be private from the road and neighbouring properties, and it had to provide protected spaces of light and warmth, both indoors and out, that were suited to the region’s diverse climate.
“The valley has a lovely simplicity about it and we wanted this barn-style aesthetic to respond to that,” Vee tells us. “The nominated footprint lent itself to two almost identical barn structures.”
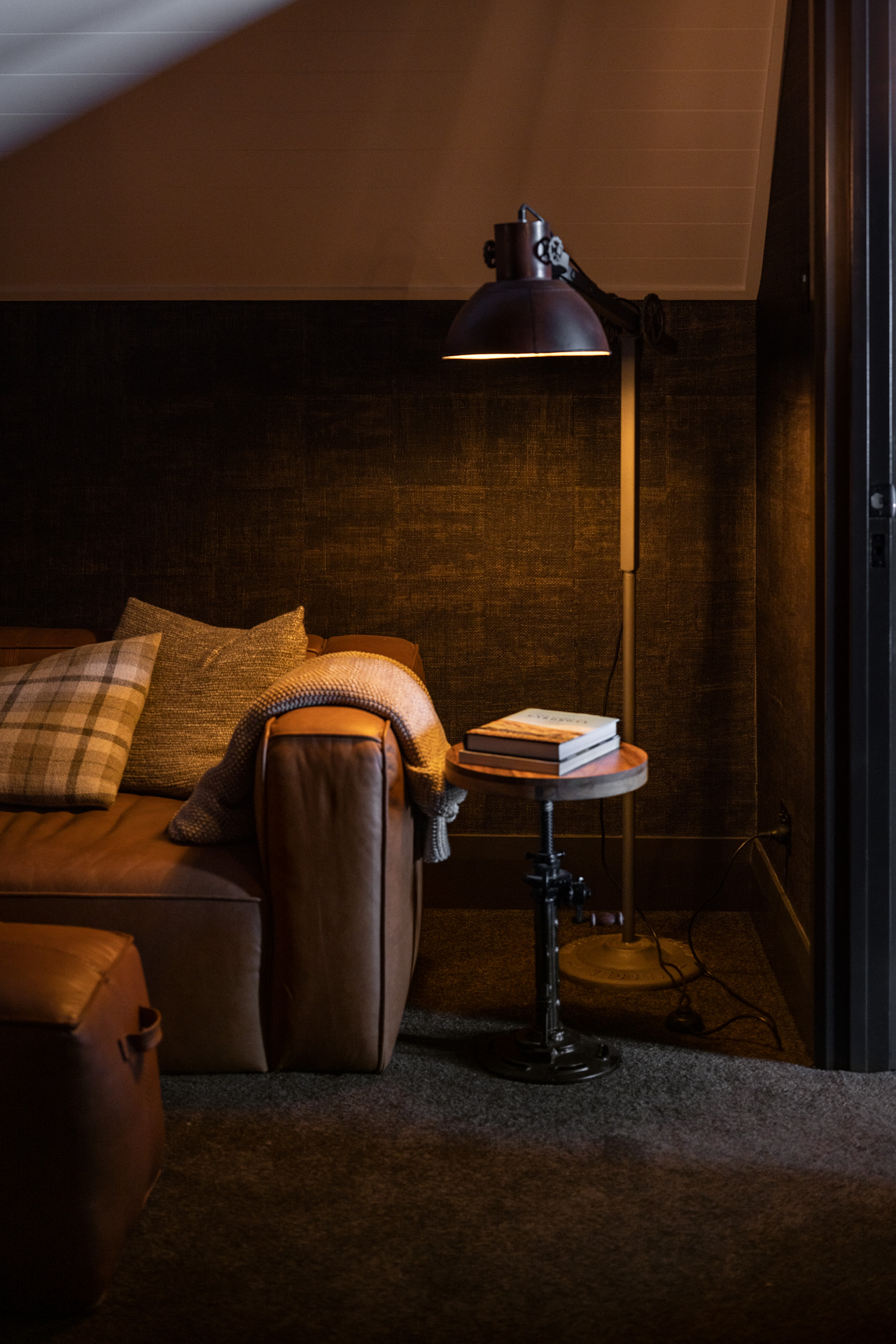
From the exterior, their dark gabled forms are broken only by glazing, timber, and stone, offering an unapologetically simple narrative sympathetic to the history of the valley. Board and batten cladding is punctuated by oiled cedar barn doors and shutters.
With one structure housing the living and kitchen area — the bustling social heart of this home — the other is more subdued, with a moody palette and immaculately considered detailing. This second structure houses the accommodation — five bedrooms and two bathrooms — as well as a dedicated media room.
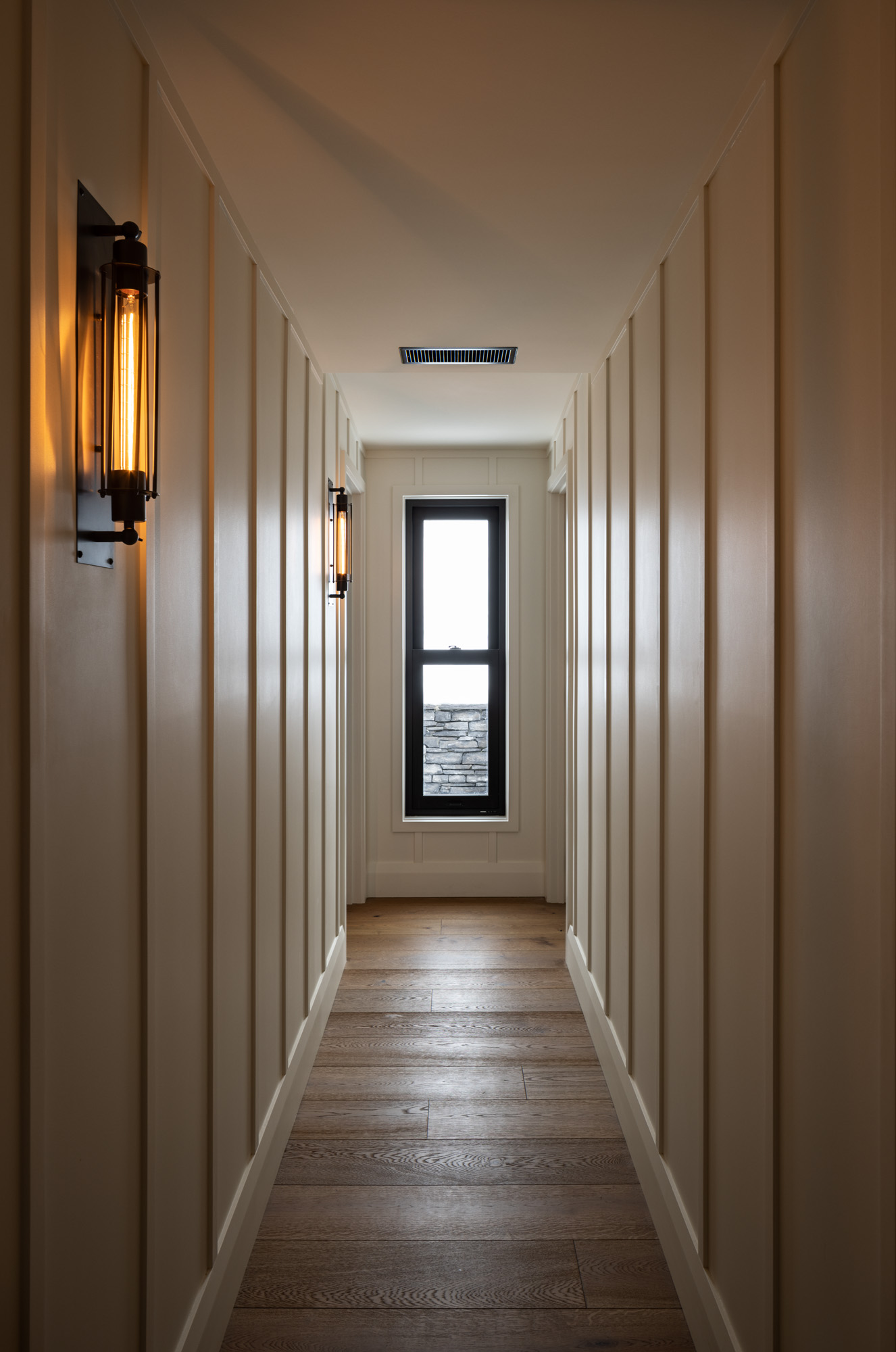
The main entry into the lean-to provides the delineation between public and private areas. Here, the exterior cladding wraps inside, while Clutha stone provides a backdrop for a sculpture by Australian sculptor Diane Hunt.
In the entertaining barn, a double-height volume is anchored with a cathedral window. Exposed beams and a raked ceiling accentuate the voluminous space within which the kitchen acts as the central point for large family gatherings.
Referencing the textures and tones prevalent in the valley, the internal material palette is a rich and often sumptuous tapestry of texture and colour. In the kitchen, a leathered Negresco stone benchtop meets stained oak cabinetry. Adjacent, a stone fireplace is a sculptural centrepiece. Fumed oak floors continue indoors the golden hues of the exterior Clutha quarry stone. Rendered plaster walls offer a textural finish; hand-blown glass pendants hang from the 7m-high raked ceiling, while concealed track lighting in the exposed beams allows for targeted illumination.
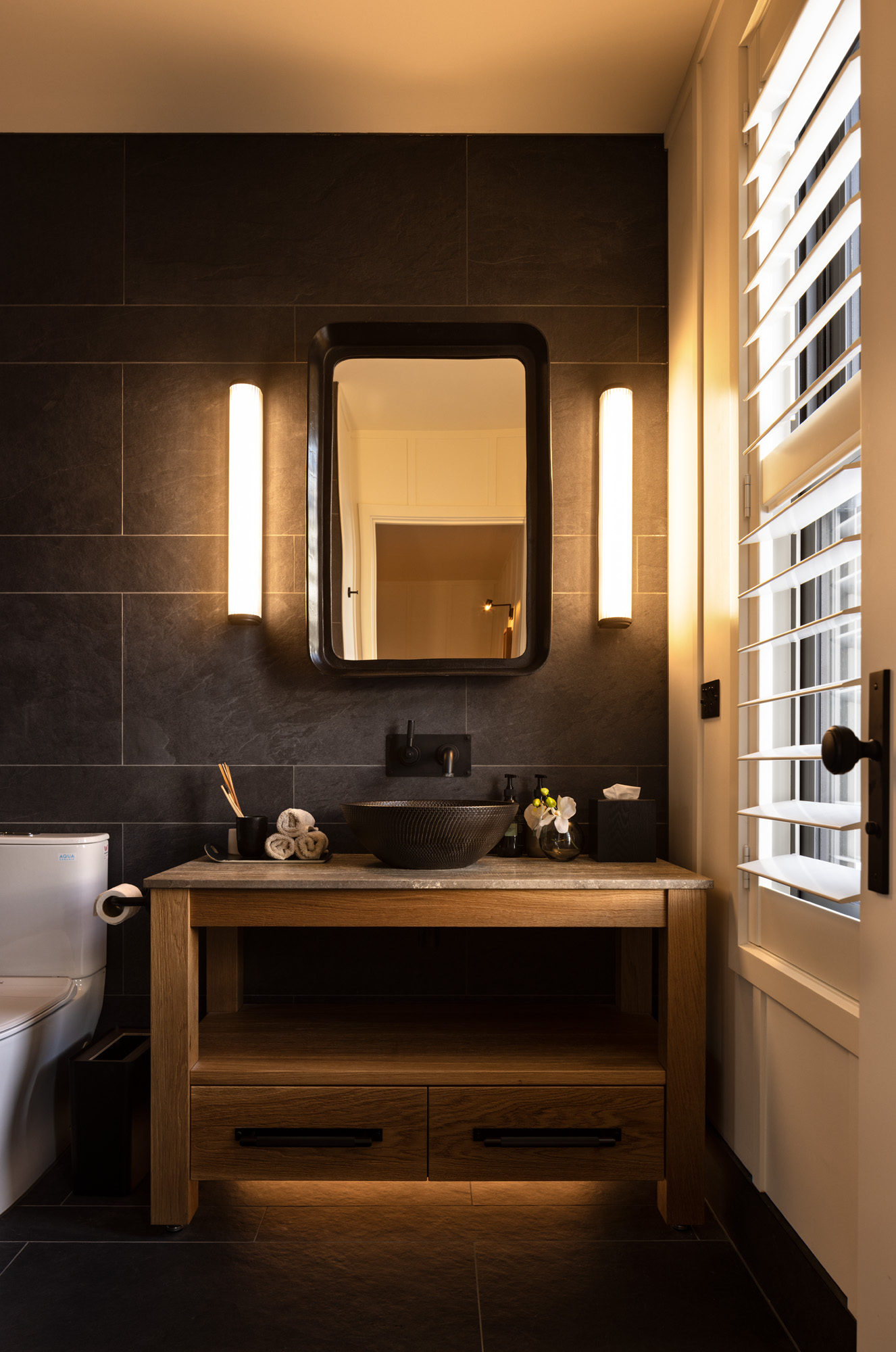
“Scale was critical in this area, and the lighting was an important part of the design. We wanted to fill the space with light with the pendants while also utilising the magnetic track lighting to position lighting to highlight specific pieces of artwork,” Vee explains.
The circulation spaces are defined by buttery white-painted board and batten, and the smaller bedrooms are also lighter in tone to increase the sense of space. In contrast, the bathrooms are dark, moody spaces.
“The tapware we selected has a slightly industrial feel. We wanted it to be grunty, and to tie in with the kitchen tapware. Dark textured tiles line the walls while leathered titanium vanity tops meet bronzed bowls.
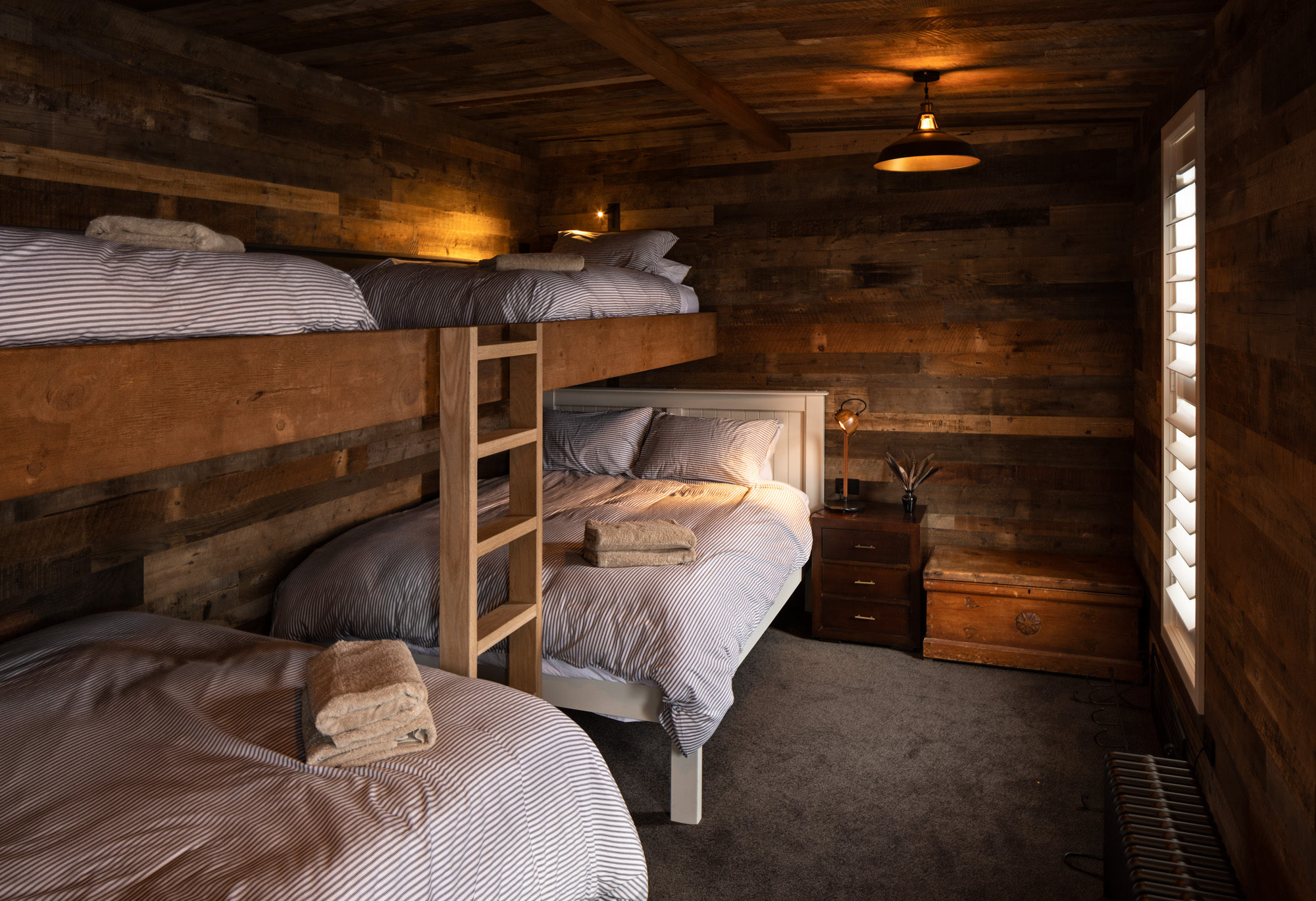
“The main bedroom is a jewel-like space of deep greens and dark tones. This was designed as a quiet place to retreat to when the house is full of people. It’s a touch of luxury,” Vee reveals.
The bunk room, in contrast, is lined in horizontal recycled timber, a highly textural and tonally diverse material that delivers a sense of playfulness.
“We wanted the experience of the house to be a journey, each space offering something new. For example, as you go up the stairs from the hallway of lighter tones, it’s a transition into a darker space.”
Here, highly textural wallpaper meets the warmth of timber, while intentionally muted tread illumination casts angled pools of light.
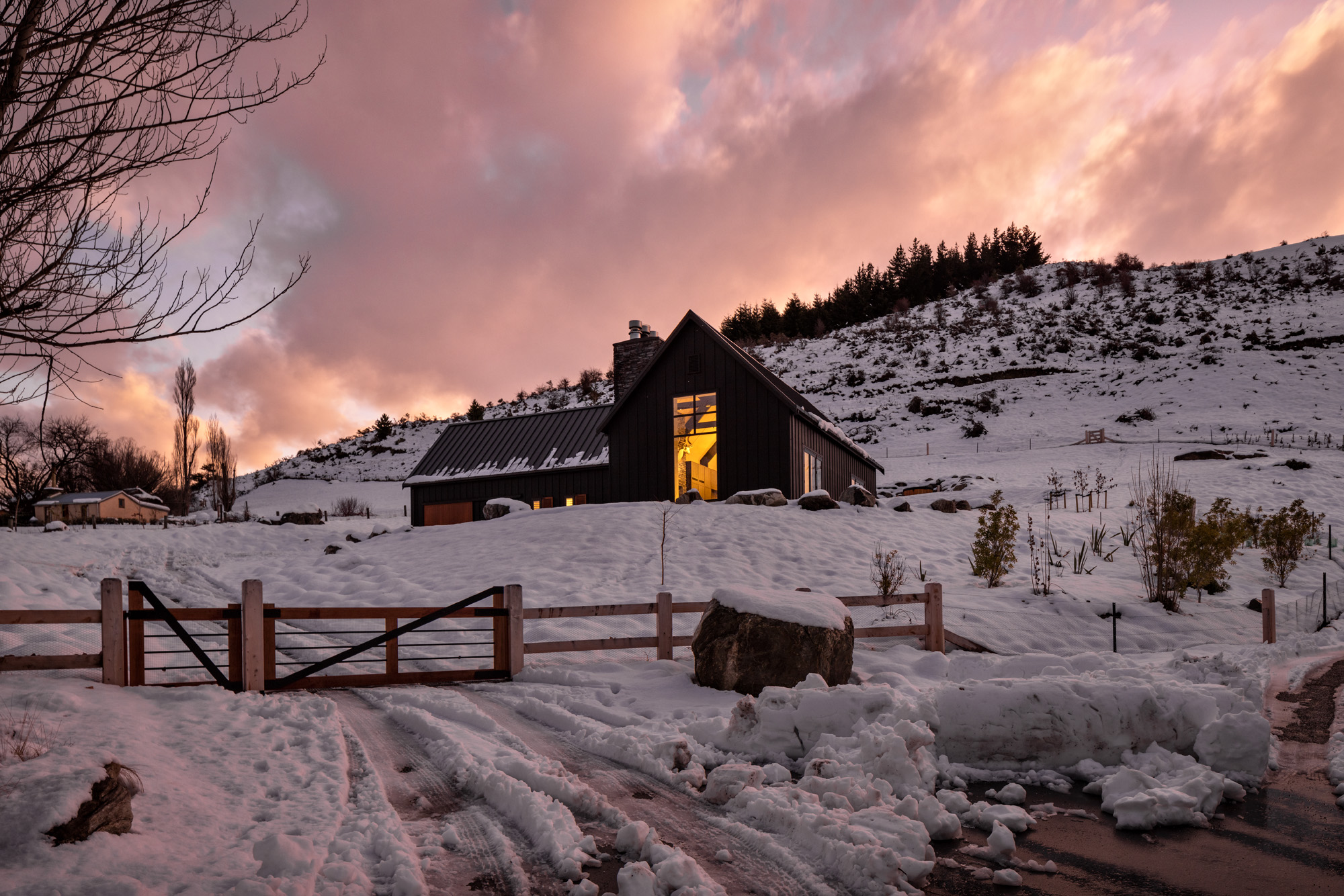
“Cardrona Valley provides an ever-changing seasonal backdrop, from the snows of winter through to the spring and summer greens to the golden hues of autumn,” Vess says.
In each detail, Vee and Mark have captured the essence of this landscape of transient colour.
The house was completed in June 2021, just a month before lockdown began and prevented the family from travelling south.
“We were lucky to be able to spend that whole month in Cardrona. We’ve planted around 1000 tussocks on the property, as well as dogwoods and a shelter belt of pittosporum.”
As a response to place, these two connected structures give rise to past and present in a distinctly New Zealand way.




