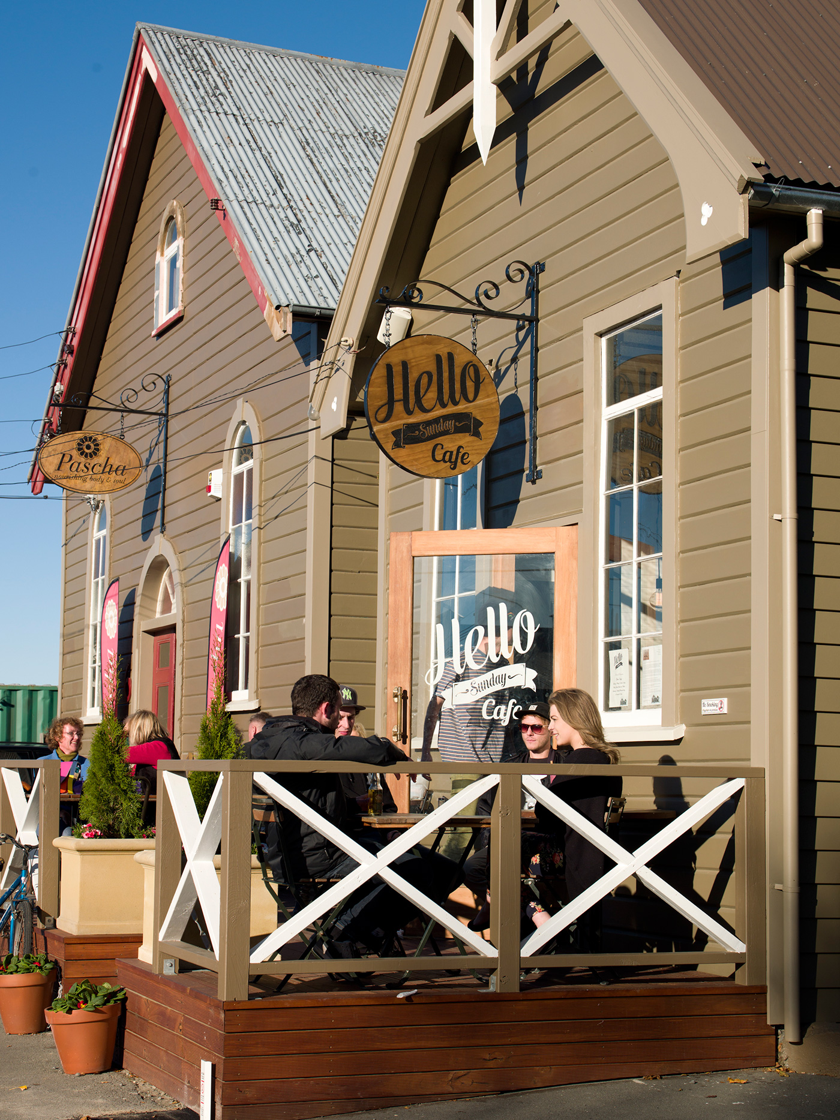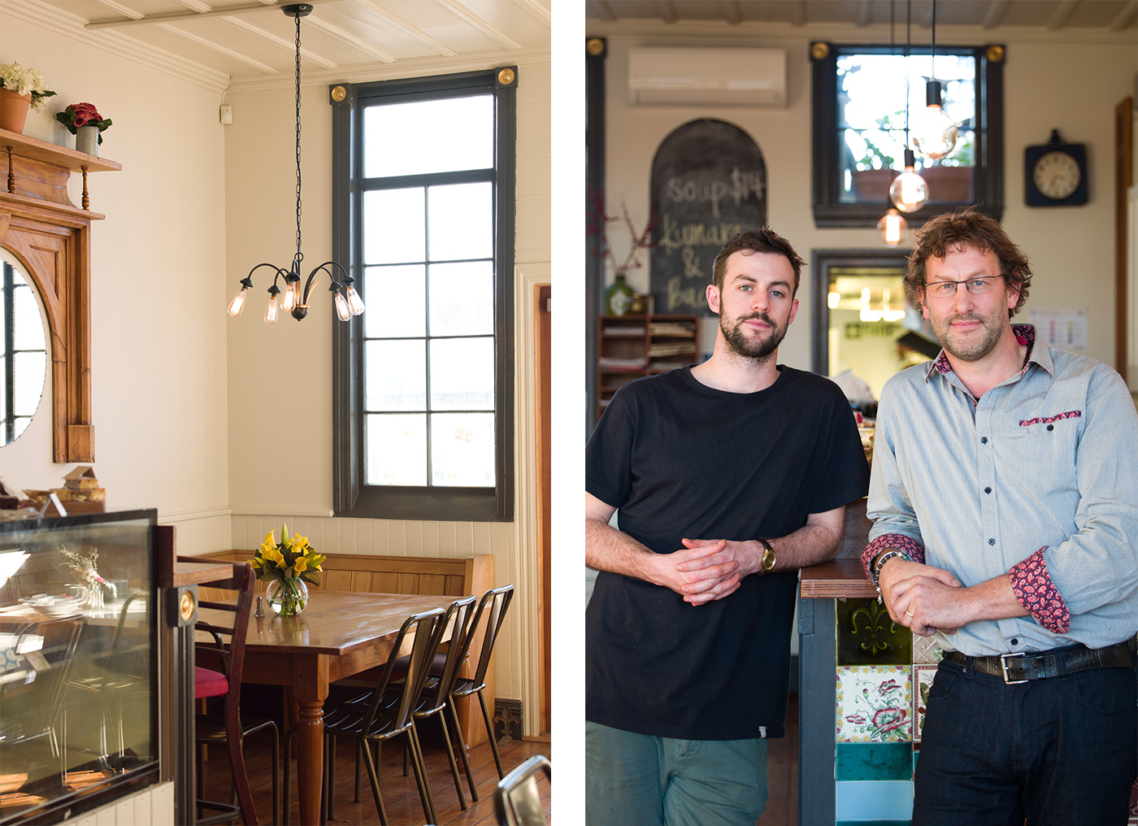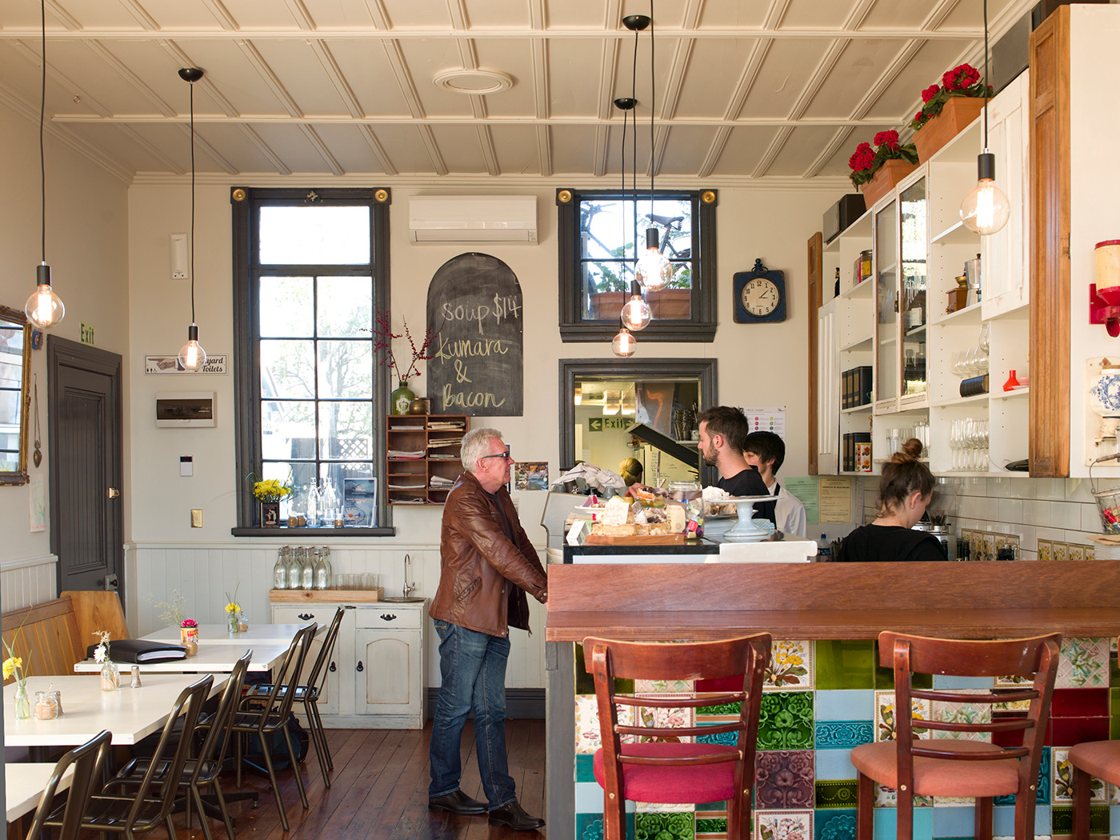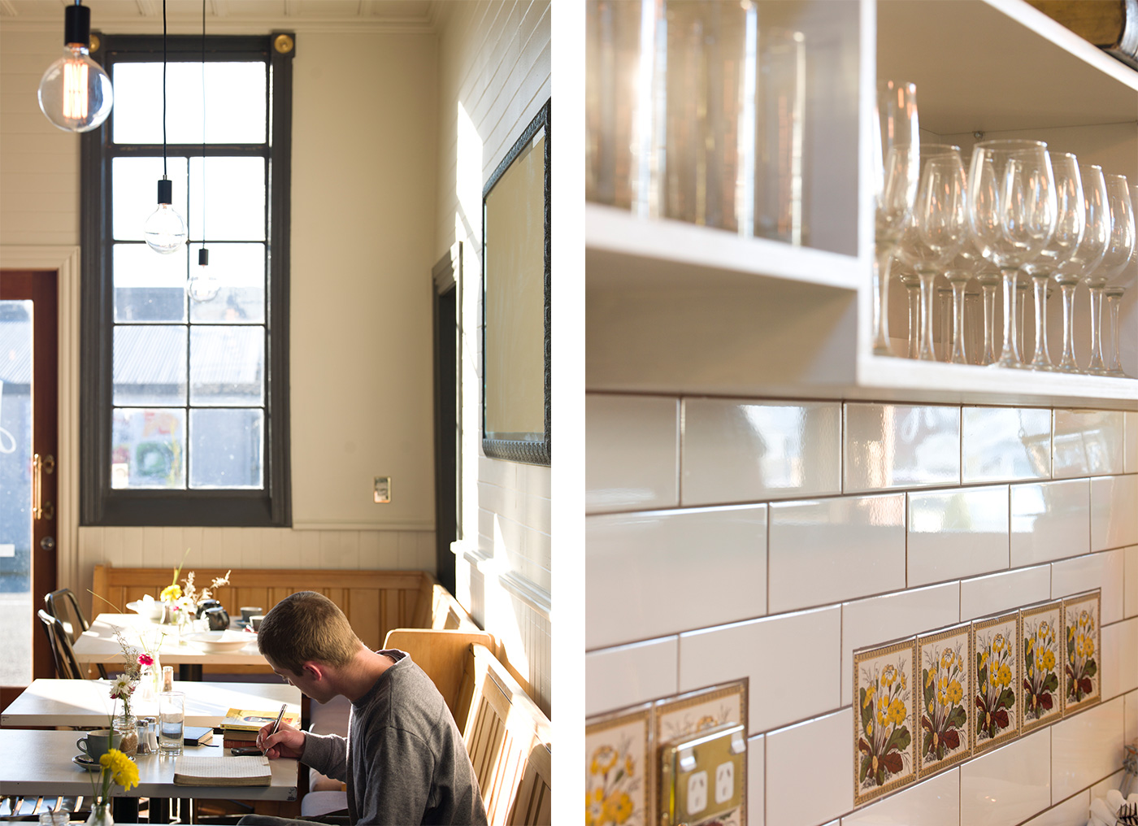
The two buildings pictured above have now almost come full circle from their religious beginnings, providing solace of a different kind as a wellness centre and café. Here, Majka Kaiser talks to co-owner of Pascha and Hello Sunday Jonathan Spark about kitting out the two historic buildings.

HOME Can you tell us about the buildings’ origins?
Jonathan Spark, Hello Sunday Co-Owner The main building is home to Pascha, a wellness centre. It was a Baptist church, but in 1923 the Baptists sold it to the Seventh Day Adventists. During the mid-1900s a former 1870s post office was moved to the land beside the church and converted into a Sunday school, which is now home to Hello Sunday Café.

HOME How did the two businesses come to share the adjacent buildings?
Jonathan Spark My wife and business partner Yasmeen Clark and I had been searching for a new premises for Pascha following the quakes. As part of the move we wanted to include a café to complement Pascha, so we asked Chris Penny to consider managing the café in partnership with us. We had an amazing team working on the two buildings, which also included Sam Stewart, Hello Sunday’s head chef, Dirk Heffter from Craftworx and our good friend, builder Kevin Withell. One of the highlights was exposing the magnificent kauri trusses and inch-thick tongue-and-groove ceiling which had been hidden behind decades of dust and concrete.

HOME How did you decide on kitting out the café?
Jonathan Spark It was an intuitive process; we simply listened to what the building needed. A lot of the materials have been salvaged from demolition yards, like the Victorian and early 20th-century ceramic tiles that line the plywood counter, and the pews which were rescued from Sam’s father’s church, which collapsed during the quakes. Modern elements like the naked bulbs above the tables lend a contemporary edge and complement the building’s heritage.
HOME What is your view on Christchurch’s recovery as a whole?
Jonathan Spark The true recovery will happen because of the people, not because of government blueprints and plans. We wouldn’t have been able to accomplish what we have if we’d paid attention to council rules and regulations. We just got on with it.
Hello Sunday Café and Pascha
6 Elgin Street, Sydenham, Christchurch
Hello Sunday 03 260 1566
Pascha 03 374 2526
pascha.co.nz




