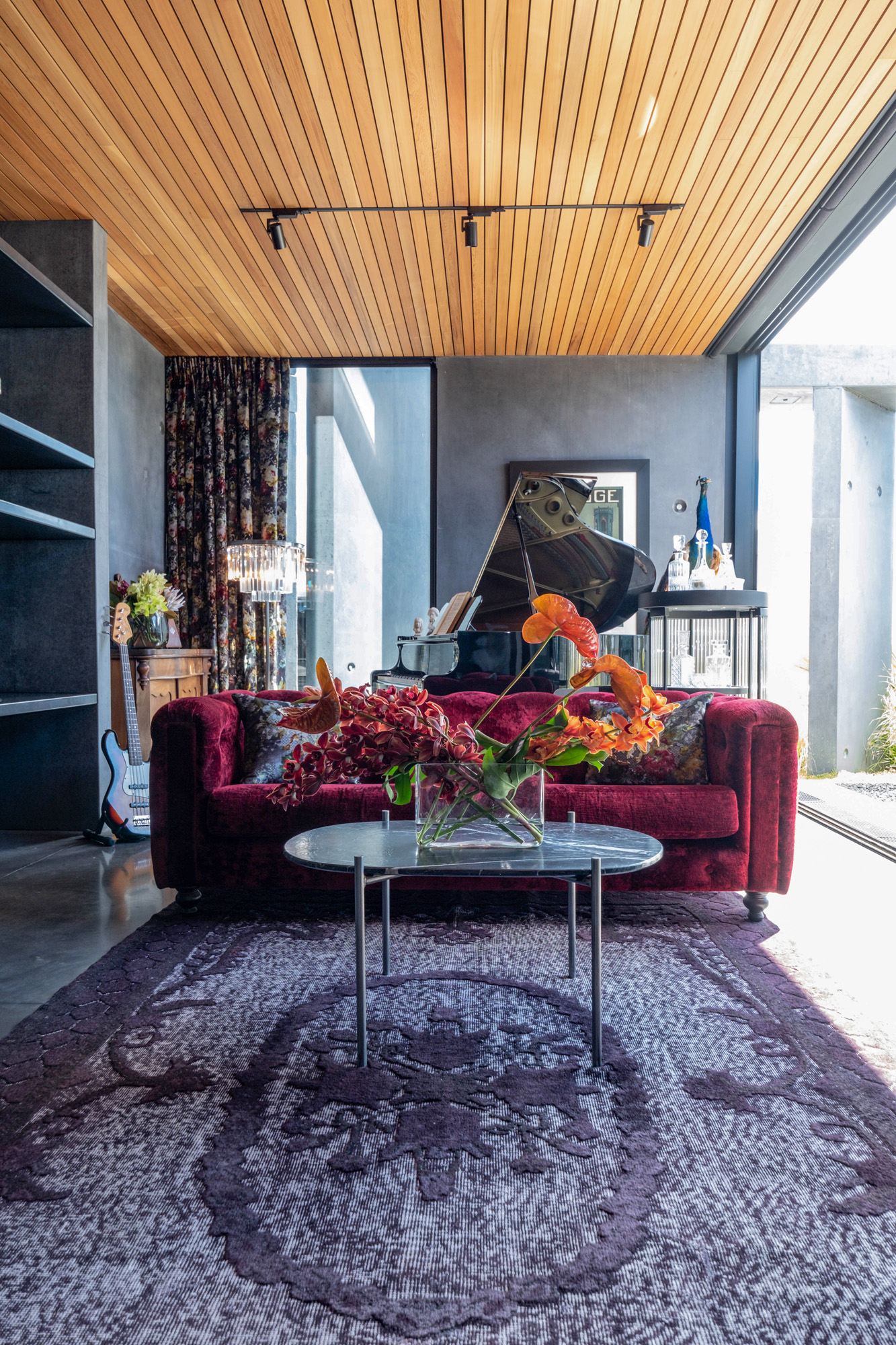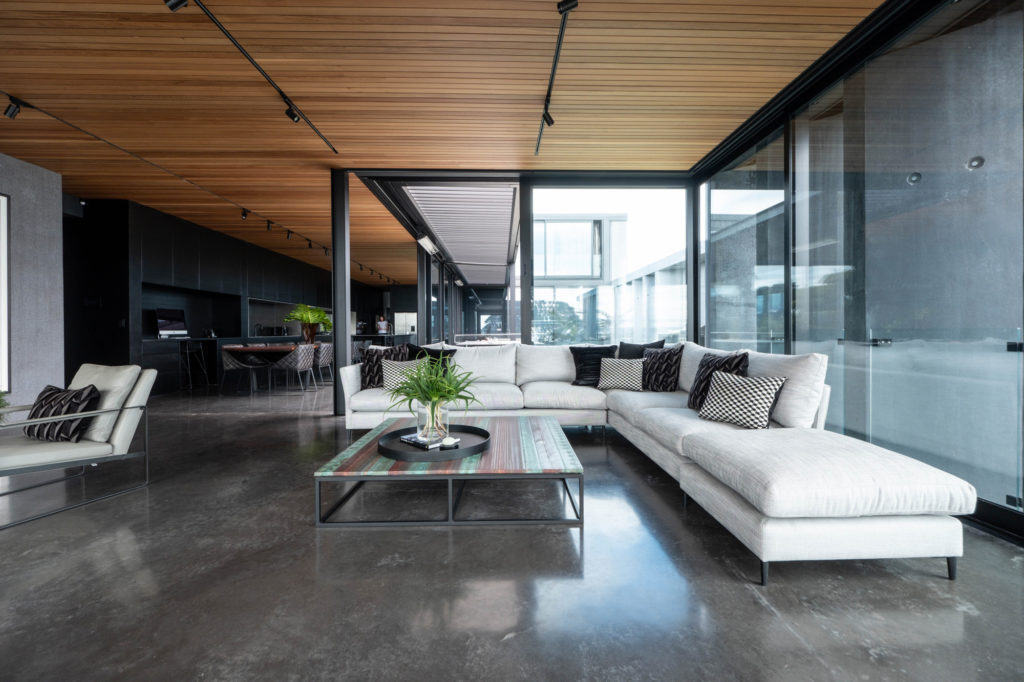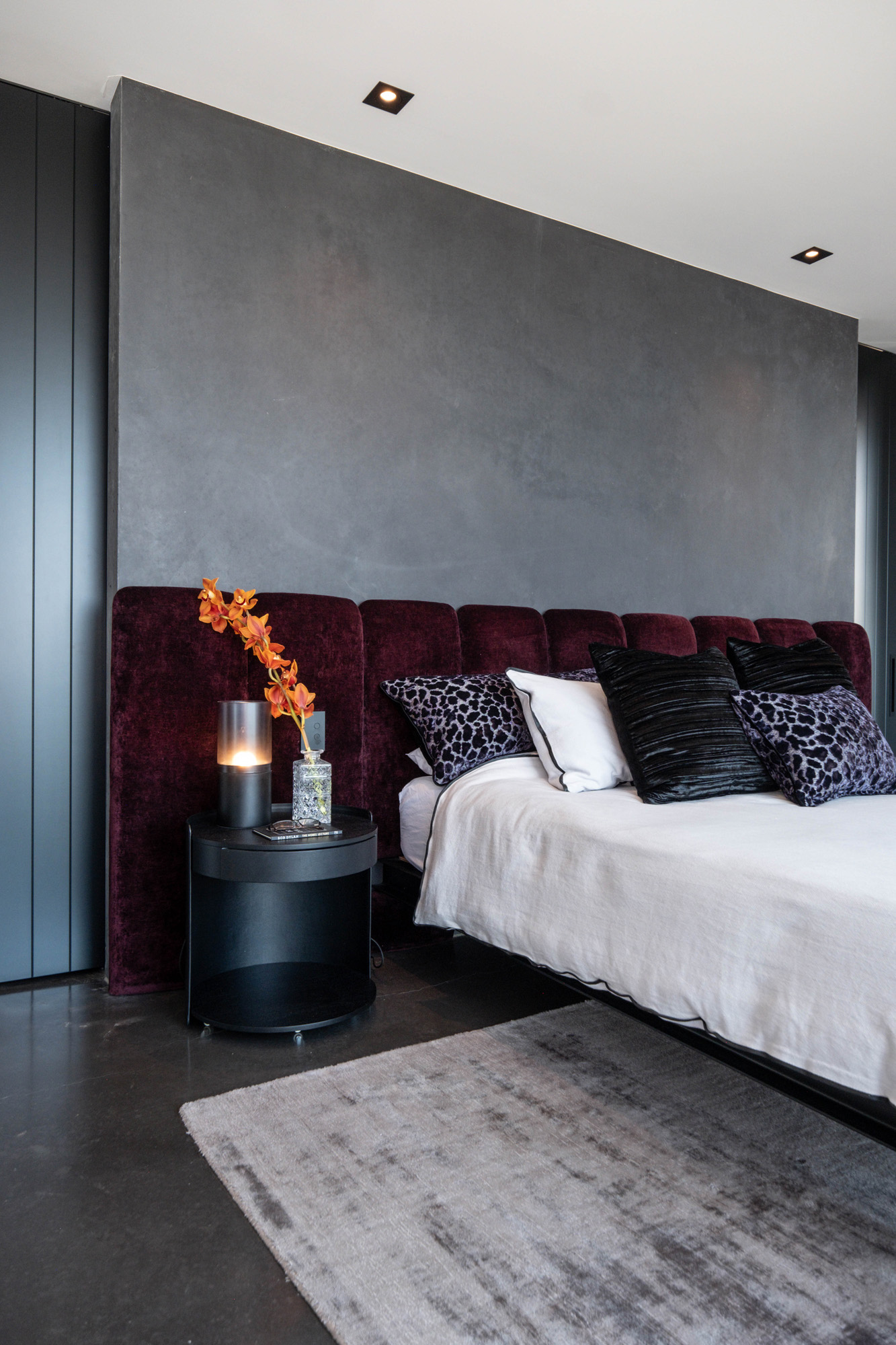A home defined by a balance of raw and rich detailing and bold juxtaposition of material, colour, and texture.
In an “unapologetically masculine” setting, interior designer Kirsten Ford set out to deliver a balance between the raw, industrial aesthetic of the architecture and lush, rich detailing in the interior.

The house, dubbed Cliffhanger by architect John Irving, is located high above Auckland’s Red Beach in Whangaparaoa. The brutalist concrete facade gives way to spaces that possess an unexpected lightness and draw the eye out to the view from every level. At the lowest an infinity pool drops away towards the sea, while at the highest the master bedroom takes pride of place.
“The brief from the clients was to deliver a softness within the context of the architecture, which is defined by the love of one of the owners for raw, industrial materials. The other client appreciated lush, textural materials, so the immediate challenge was to create a balance of the two,” Kirsten says.
The result is a carefully curated series of spaces designed for functionality and family living, as well as for entertaining and as a base for surfing and fishing — a private path leads from the property down to the water.

The main living and kitchen area is a moody, open plan space oriented to the view.
“We didn’t want to take away from the views, so the approach was to carefully select furniture and finishings that were pared back and had a minimalist feel about them. The sofas were sourced from Forma and Kovacs while chairs are from Bauhaus and Forma.”
The dining and coffee tables were designed and fabricated by one of the owners, and Kirsten says this was one of the most memorable parts of the project.
“I love that it is so personalised. Every detail and every item was chosen with the utmost care, and there is the blend of pieces he made and those we curated.”

Velvet features in both the master bedroom and a second lounge, and deep tones are used throughout — the master bedroom, for example, features a custom-designed, wall-to-wall upholstered headboard in aubergine. In the main lounge, graphic prints were used to contrast with a palette of leather and steel, and in the bathrooms concrete-look tiles were sourced from Italy.
“I worked with the clients on this project for three years,” Kirsten says, “and I think the best thing about it is the deeply personalised result. Every detail was carefully curated, and together they create that sense of ‘wow’ that the clients tell me they appreciate every day.”
Images Hanson & Daughters




