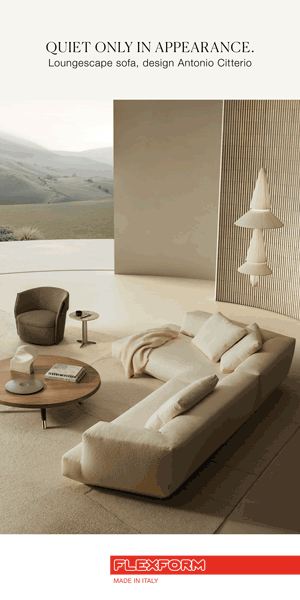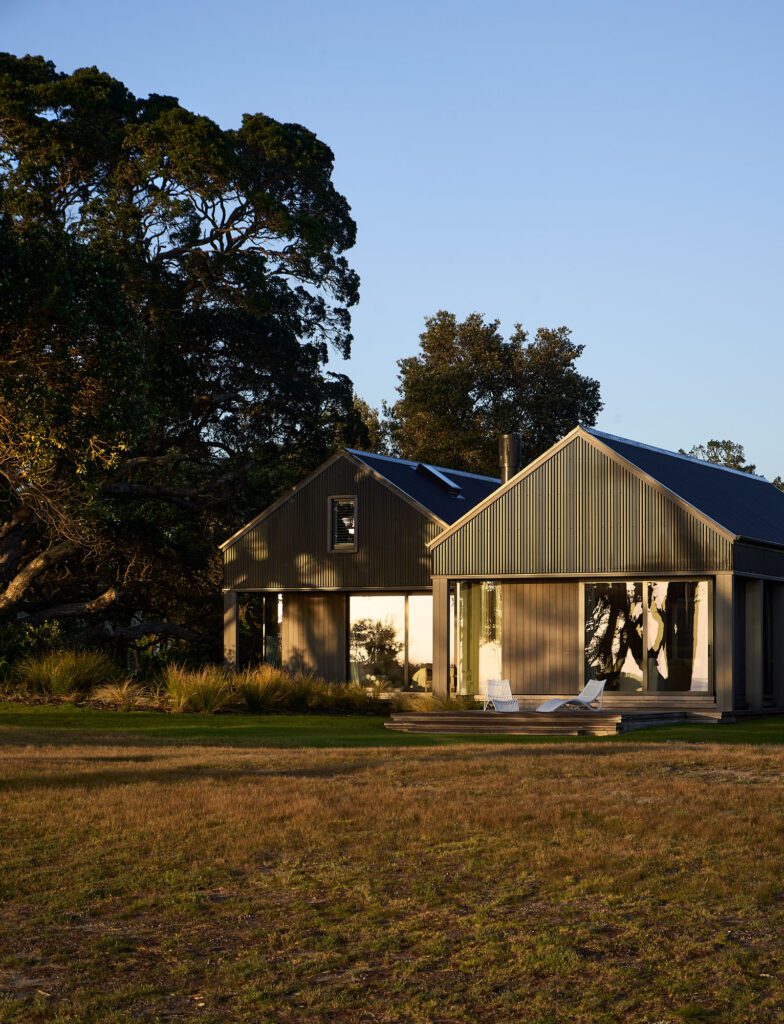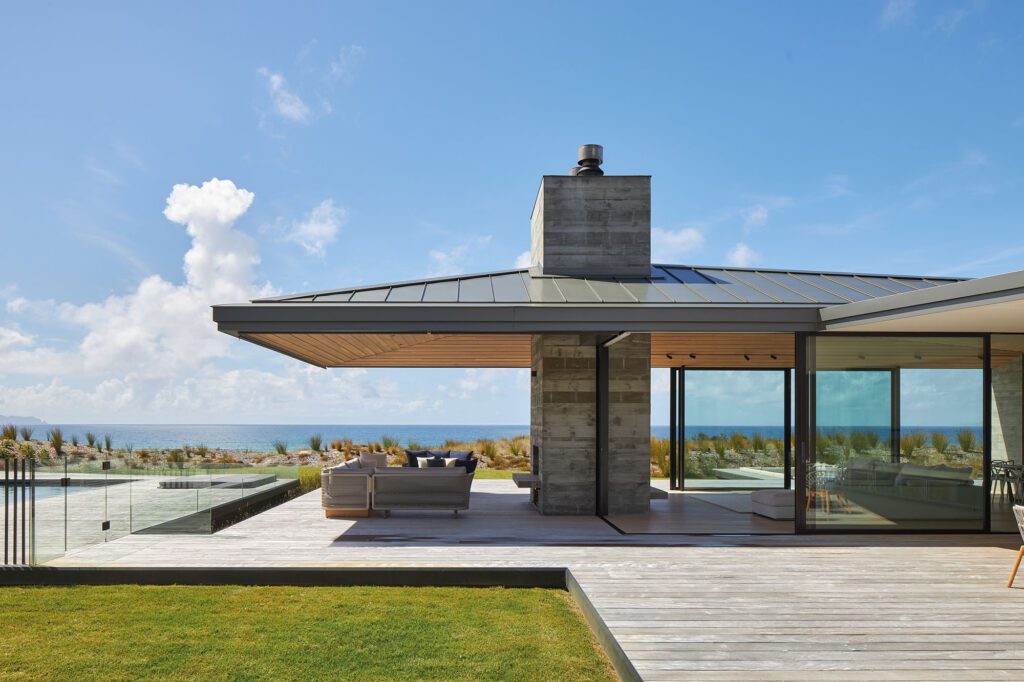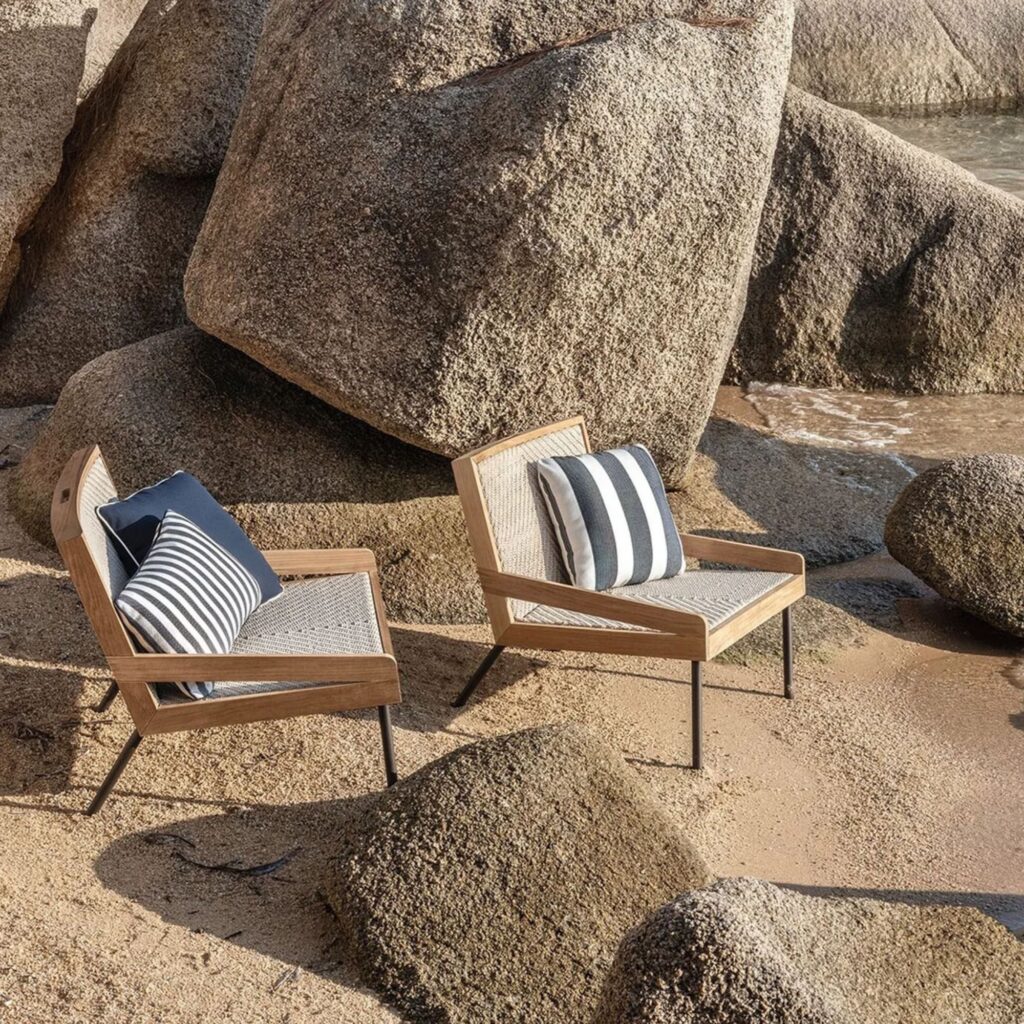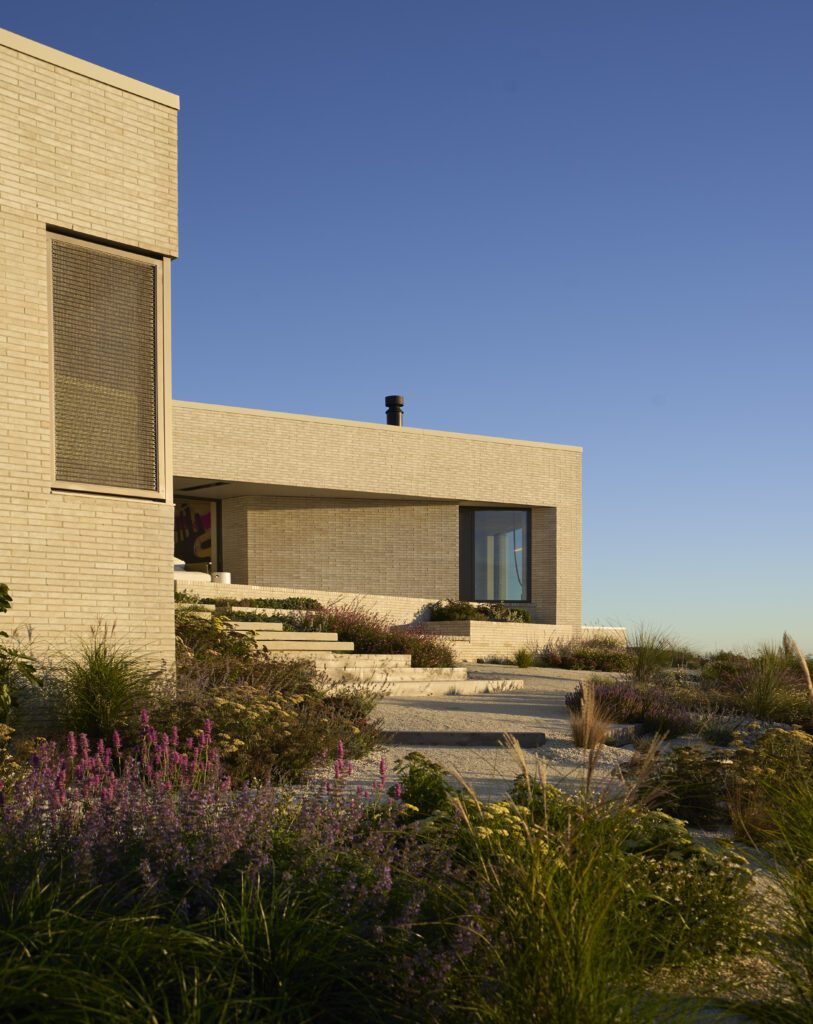A Waiheke Island getaway morphs into a petite, permanent home
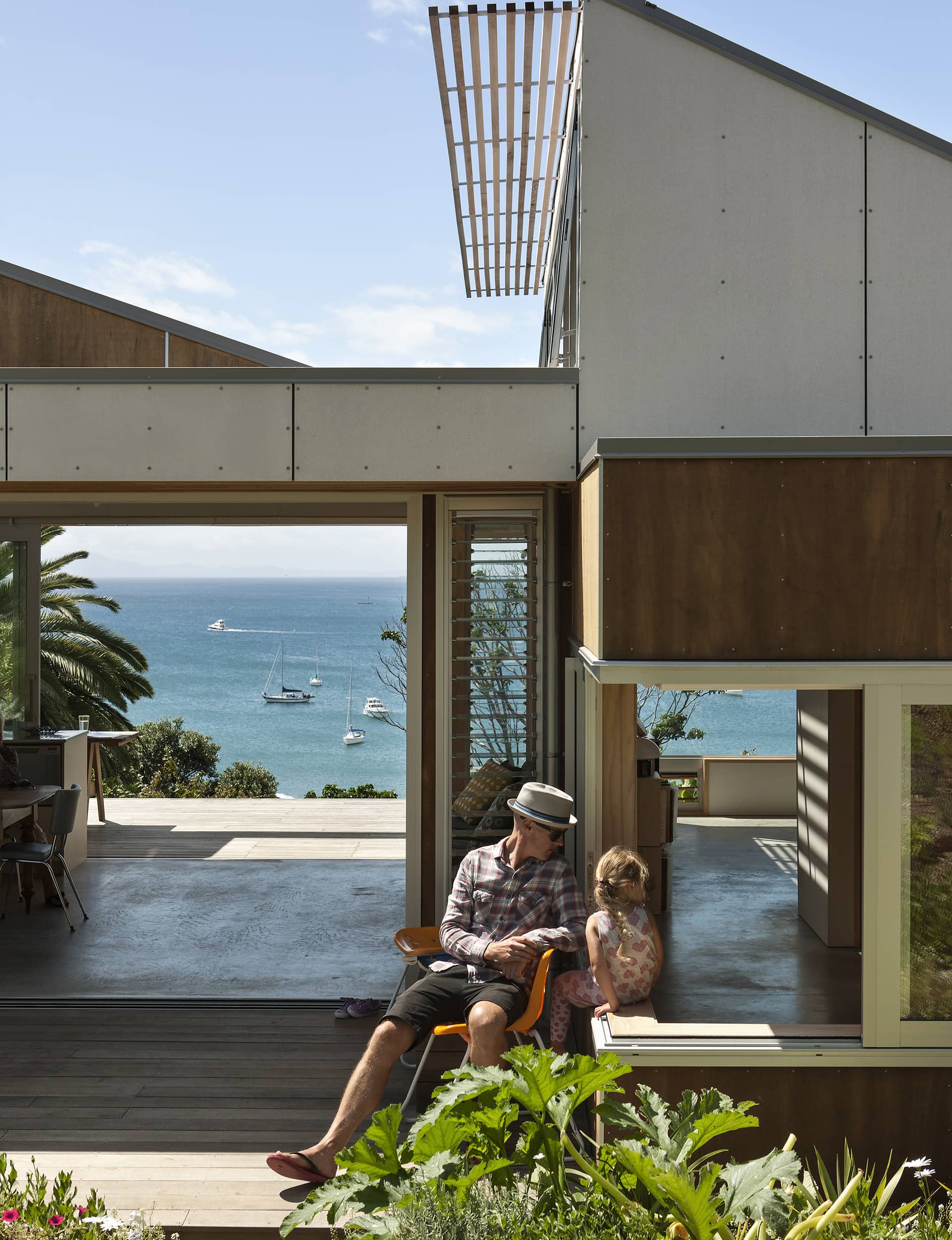
Waiheke home by Vaughn McQuarrie
The morning after the Brexit referendum, I took a ferry to Waiheke Island on an eerily British day of low cloud and light, and dense rain. A short commute from the Matiatia Wharf is a new, small house by Waiheke-based architect Vaughn McQuarrie. It’s a modest home that contrasts a material rawness with detailed perfectionism and balances the charming cottage garden to the west, with the expansive, elevated sea view over Oneroa Bay to the east.
The owners bought the property in 1985, with a “quaint but rotten” house – designed 80 years earlier by Alan Tizard, an architect for Gummer and Ford – that was beyond repair.
[quote title=”…I wanted to retain that modest feel” green=”true” text=”compared to what else is happening around” marks=”true”]
“It just really struck me when I first came here that you didn’t know the original house was here,” says McQuarrie. “It had a real English cottage-garden feel and I wanted to retain that modest feel compared to what else is happening around.”
[gallery_link num_photos=”21″ media=”https://homemagazine.nz/wp-content/uploads/2016/09/HE0816_HME_WaikareRd_I0386.jpg” link=”/inside-homes/home-features/this-waiheke-island-getaway-became-a-permanent-home” title=”See more of this Waiheke home”]
In terms of the building project and its eventual upkeep, the owners wanted a simple, low-maintenance home. Local building regulations meant that McQuarrie had no more than 104 square metres of footprint to work with, which represents about 15 percent of the land area.
Moving through the house, you’re struck by how much room there seems to be in such a small space. In the centre of the house, between the reading room and lounge in the south and two bedrooms in the north, is a living space with a compact kitchen and a dining table, a space that opens up in both directions, taking in both views – the garden and to sea.
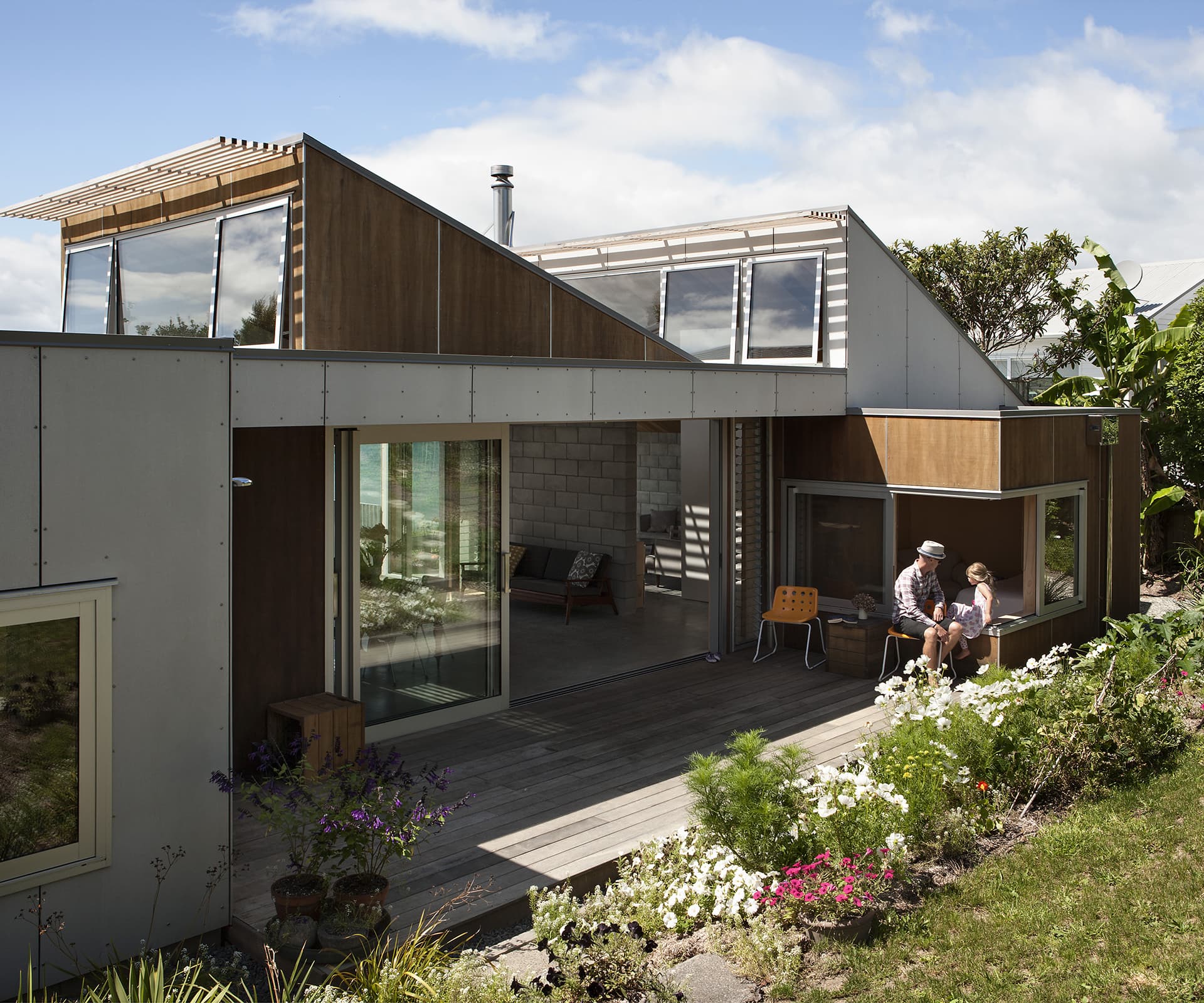
“That’s a given,” McQuarrie says, gesturing towards the sea view. “It’s a given that you want to make the most of it. But the fact that you could have that cottage-garden courtyard that gets all this lovely afternoon sun and is such a contrast to the view. That struck me first. To have a space that engaged both ways.”
Nothing is wasted. The laundry is in a cupboard. “I do a lot of the washing outside,” one of the owners says, “like a pioneer woman.” What would usually be dead space in the depth of pantries, where pots get lost, are walled-off to open up from the other side of the wall. “We didn’t need a big pantry. We’ve got shops up the road.” The bedrooms are compact without feeling cramped. I’m told that on clear nights, you can lie in the master bed and gaze at the Southern Cross.
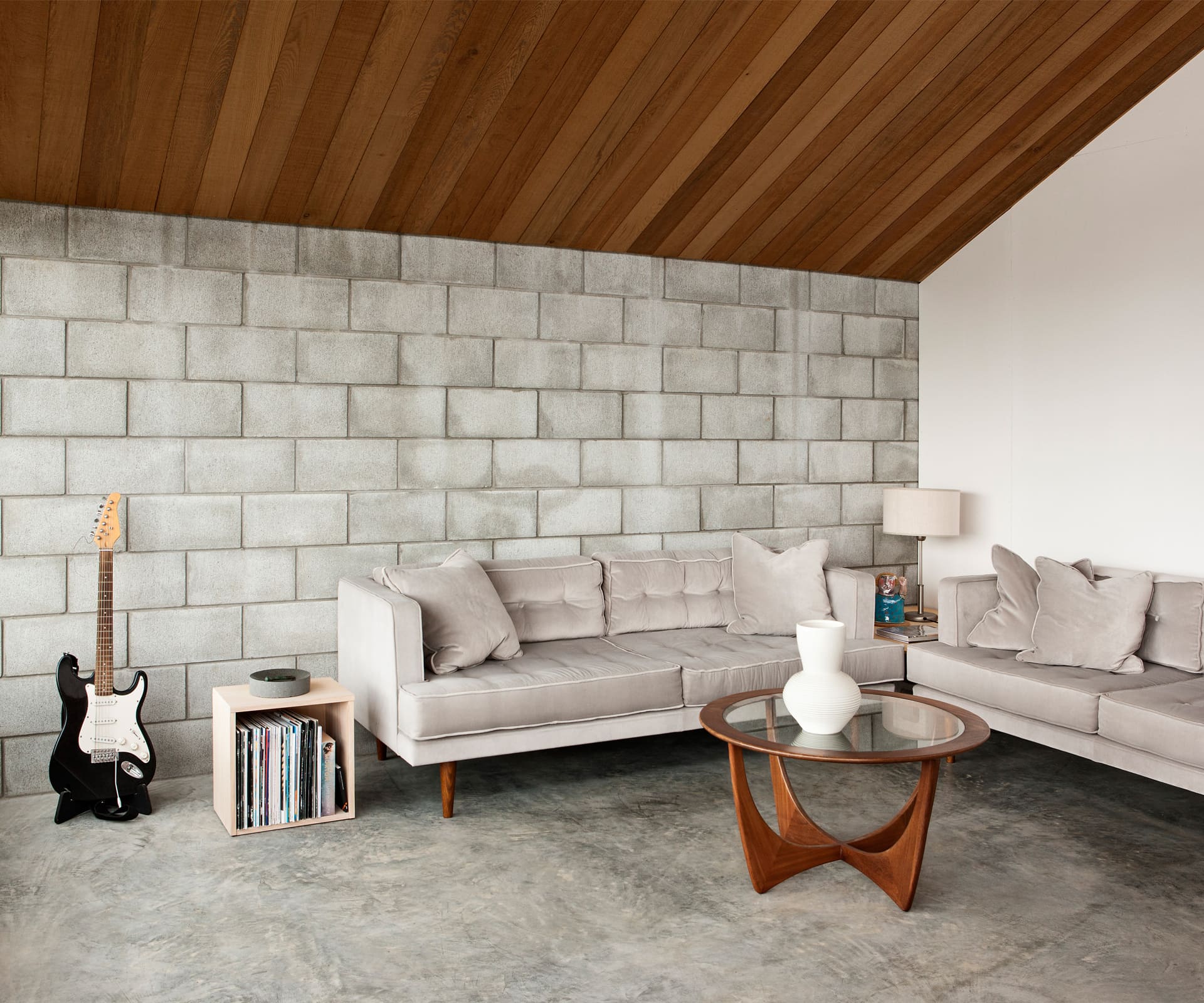
“The size of the spaces is just right,” one of the owners says. “There’s nothing more that you’d want in a bedroom that was bigger. It would just be more space to walk to the bed. Same in the lounge, there’s a U-shaped conversation area with places to sit on three sides. It has a real human scale.”
[quote title=”The size of the spaces is” green=”true” text=”just right” marks=”true”]
So how does McQuarrie get so much out of so little? “First and foremost, design for the sun,” he says, “because sunlight can transform even the smallest of rooms.” Here, the key point was the saw-tooth roof to bring the winter sun in and down onto the concrete block walls and concrete slab, making the most of the thermal mass in winter.
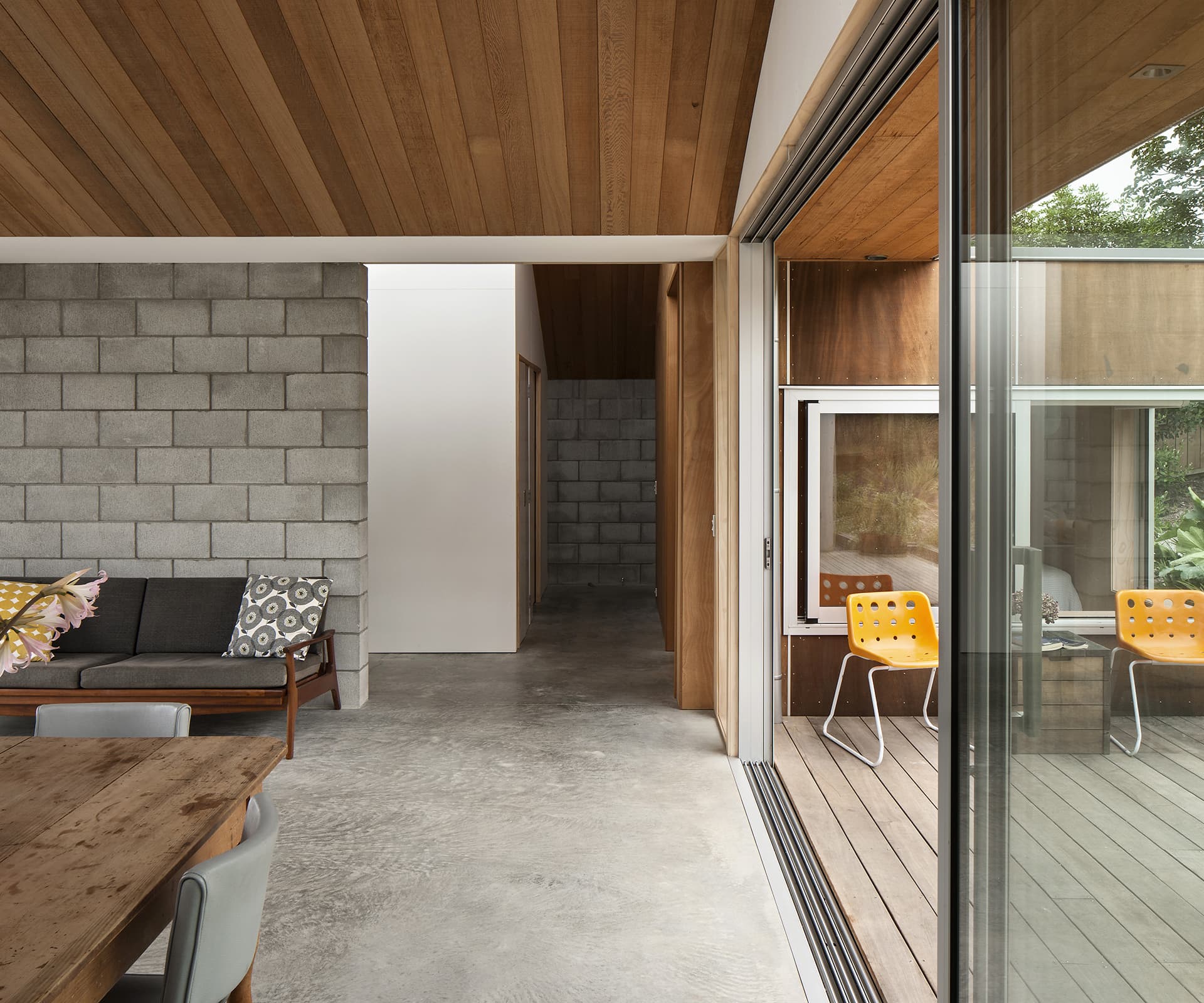
There’s almost no paint in the house and most materials are raw or minimally treated. Walls are a combination of concrete block, white-tinted fibre cement sheet, and plywood. The ceiling is rough-sawn, unstained cedar.
“I like to get colour and texture into a house just through the material, not by applying a film to something,” says McQuarrie. “It’s got depth to it. Something that’s been painted, there’s no depth to it, whereas the [fibre cement sheet, for example] has depth in the way the light catches the grain and this gives it a certain warmth. It’s a practical, functional material, but there’s a timelessness to it.”
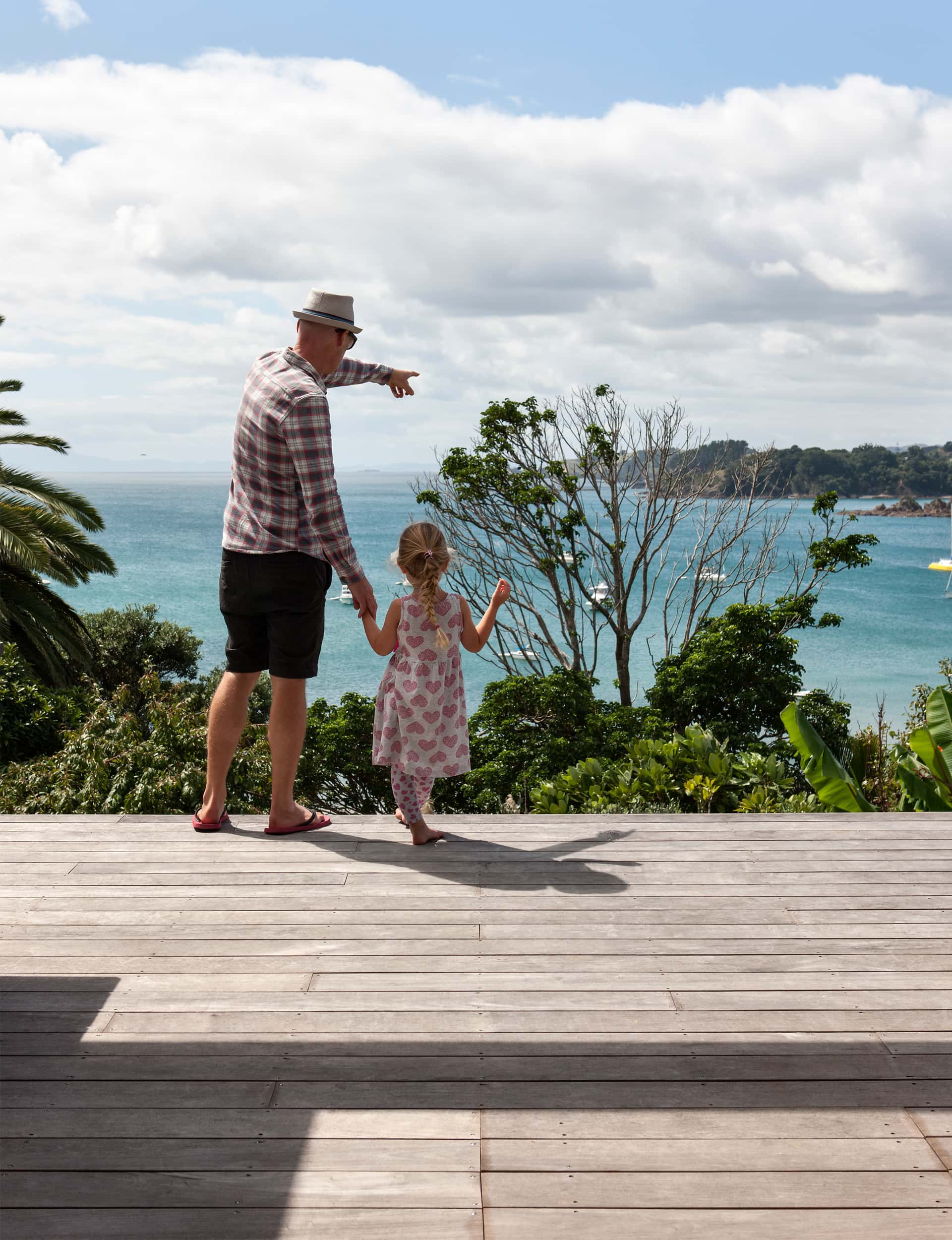
There’s almost nothing on the walls. “I don’t want anything because the house just speaks for itself,” one of the owners says. “It is an artwork.”
[quote title=”To create something that looks simple” green=”true” text=” takes a lot of work” marks=”true”]
While nearly everything is raw, nothing looks rough or haphazard. Cladding, tiles, bricks and boards all look to be either uncut or cut perfectly in half as if made especially for the spaces they help create. There’s a subtle perfectionism in lines and proportions that don’t draw attention to themselves.
“To create something that looks simple takes a lot of work,” McQuarrie says. “There’s nowhere to hide in this house. There’s nowhere to hide.”
Words by: Henry Oliver. Photography by: Simon Devitt.
[related_articles post1=”54298″ post2=”50812″]
