The design for this home came with a brief to ‘entertain 30 guests but sleep none’. The owners, whose professional life is deeply immersed in Auckland hospitality, wanted a respite – a place where they could immediately dial down and switch off. The couple work with architects on their restaurant projects and were clear on what they liked and enjoyed, but refrained from overlaying the design process with their preconceptions.
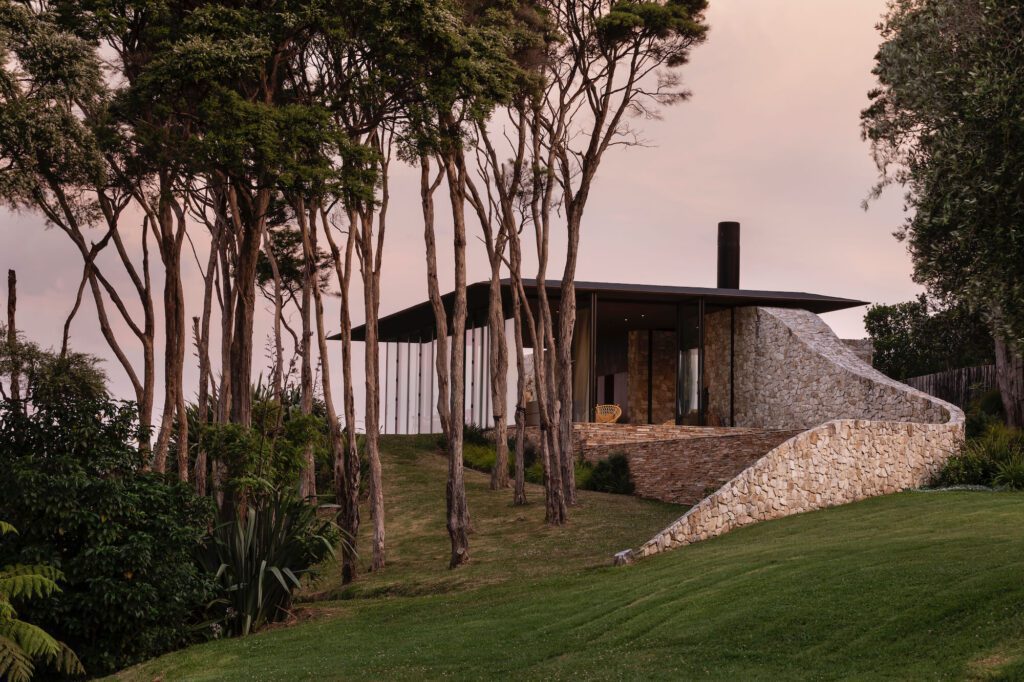
“They were very generous to us,” says George Gregory, principal at Cheshire Architects and design lead on the project. “For them to come to us and want to build a house of this stature, but for it to only have two bedrooms, is quite profound and everything we’ve wanted to chase. They were very conscious in recognising the way in which they wanted to live.” The retreat is located on the very eastern end of Waiheke Island on a four-hectare property, much of which cannot be occupied or utilised due to steep contours and bush coverage. The site runs all the way down to the sea, which is rendered largely inaccessible by the typography.
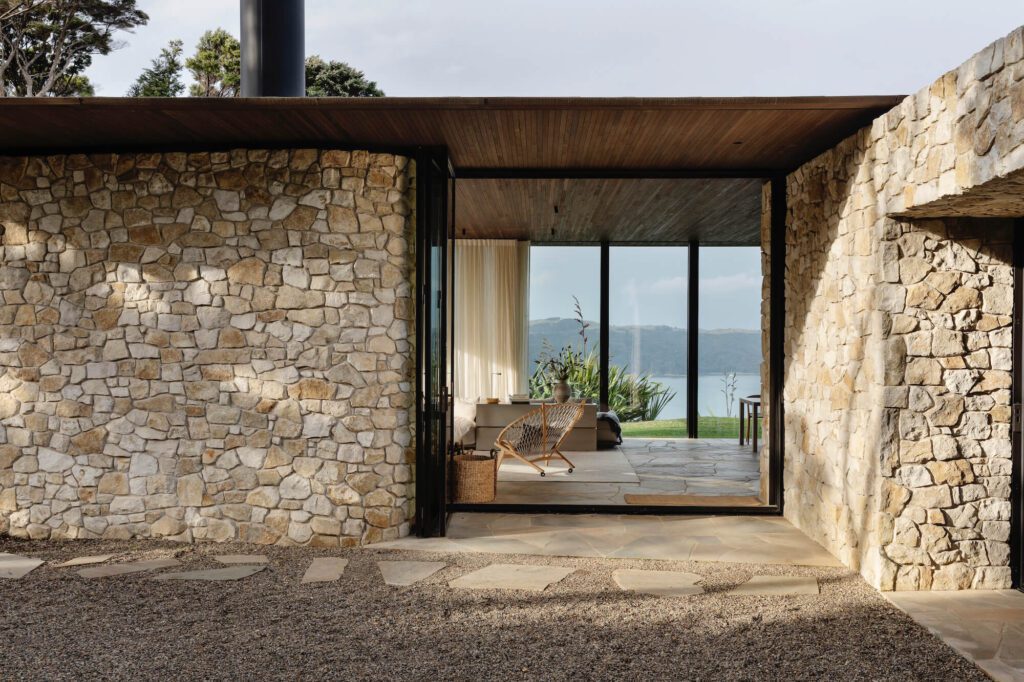
The beauty here is spellbinding, the view mesmerising as it plays out across the Hauraki Gulf and extends all the way to Coromandel Peninsula. On a calm day there’s tranquillity, an immovability to the outlook. On a wild one, everything changes.
The owners bought the property about a decade ago and it came with two modest mudbrick cottages, which were tucked into a sheltered spot on the land. The family adored the dwellings and holidayed in them for years, and slowly came to understand the site – as well as what they wanted, and where they wanted it to be. Where the cottages retreated from the exposed ridgeline to avoid the inevitable sea breeze that kicks up in the afternoon, their new home’s site is in its path. The foremost challenge for the architects was to design for shelter from the elements.
The building needed to lie low and be part of the landscape, not appear as if it had landed overnight. The other challenge was to design for the spectacular view, yet provide retreat – a task as confounding as if Thoreau’s cabin in the woods started having notions about the Farnsworth house. There were many iterations before the architects and clients were satisfied with the approved plan. And while the architects felt strongly about it, they couldn’t leave the plan alone.
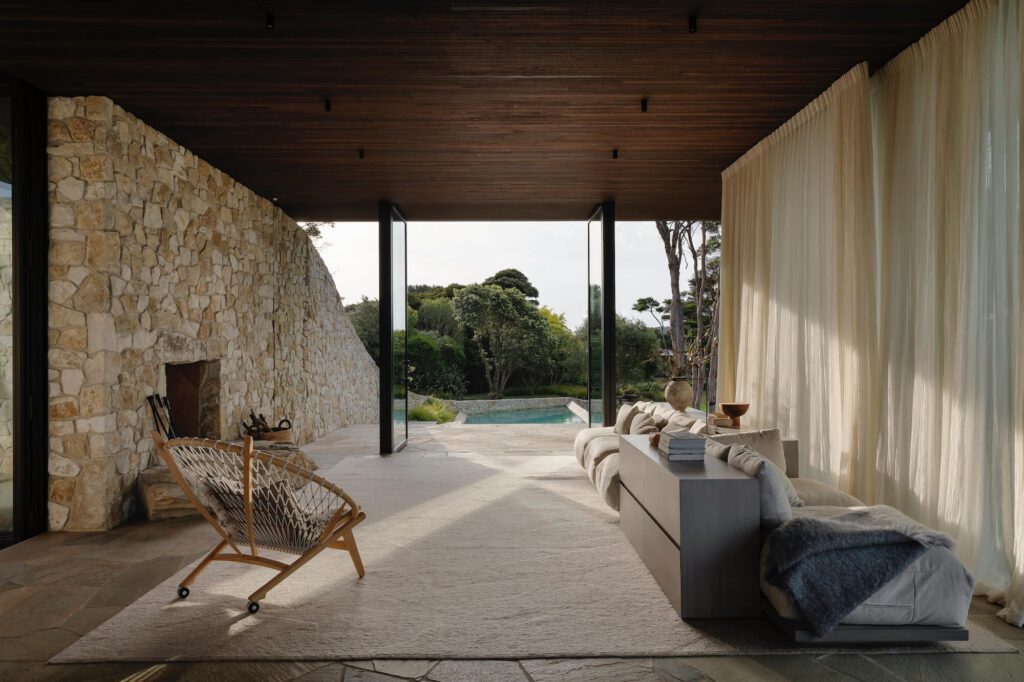
“One day we went back to them and said ‘we can’t let you build this, we think we have an even richer version. Can we ask that you take a look?’,” says Gregory. Ultimately, the gestural squiggly line on the page paid true here, devising a stone wall that drove the final plan forward. It feels organic at the outset, mimicking the gently winding gravel road that leads to the house. In an elegant, serpentine manoeuvre, the wall reaches out of the western arrival point and climbs onto the knoll, holding the view back as long as possible. The wall bifurcates the site in two, dividing public from private spaces: bedrooms and bathrooms are tucked inside the wall, dark and low-ceilinged; public spaces exist in a glass pavilion open to the view.
There’s danger in building a glass-sided home, of playing up exposure on this prominent site, but the stone’s solidity serves as a foil. “We needed to introduce friction to justify that space,” says Gregory. “We needed to offer opposites that didn’t feel uncomfortable.” You retreat into private spaces via slim, deep slip-throughs, reading the stone as you go. There’s sanctuary in waking up within the acoustically quiet bedroom, held within the safety of its limestone embrace, then leading into the light-filled pavilion. The blade-slim, tent-like roof structure sits low and discreet in the landscape. It’s an elegant compliment to the glass pavilion; its operable doors opening on all three sides to butterfly beneath the blade. The doors open flush to the lawn and extend the depth of the threshold, providing shelter. Inside feels outside, yet by traversing the threshold to the lawn and treading on land, there’s a sense that the spell this magical view weaves might be broken.
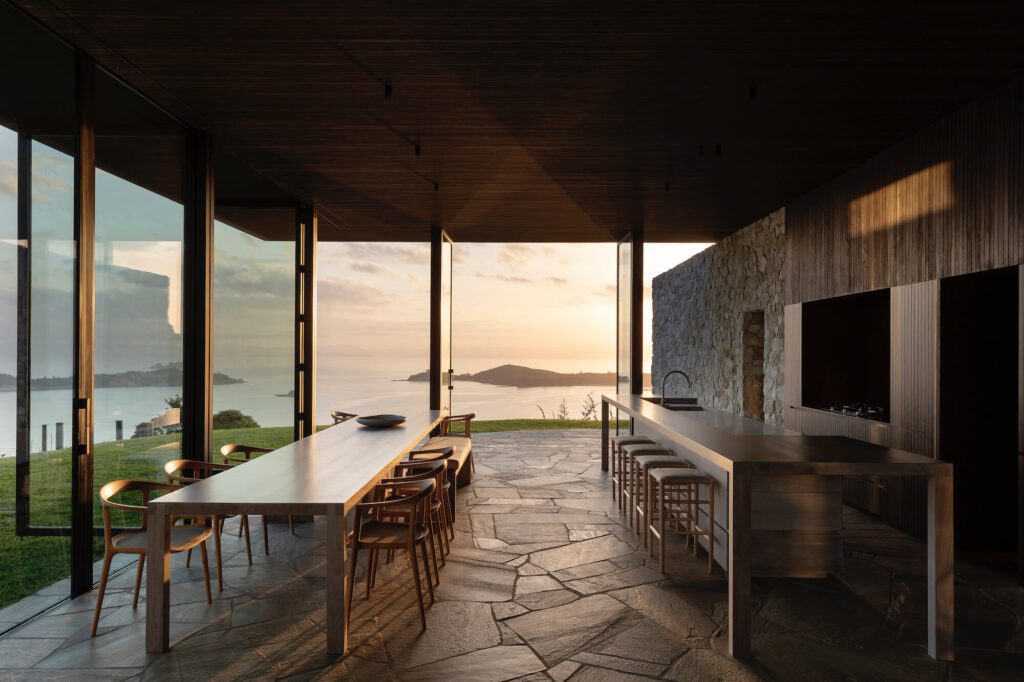
As an escape from the city, the place needed to feel calm and convey permanence, which is achieved through material richness. There’s not a piece of plasterboard in sight. The wall and floors are Te Kuiti limestone (Cheshire deemed the local stone “too chattery, bright and saturated”), spotted gum lines the cabinetry, walls and ceiling – natural materials that will improve over time. “You couldn’t have a synthetic material in that environment,” says Gregory. “You want to retreat to the analogue when you leave full-noise work.” The spotted gum is scaled to fit the human hand and the fire hearth boulder is large enough to sit on; its size lending a sense of being connected with a dry river bed. Slate lines the shower room, where you bathe beneath a brass-lined oculus to the sky.
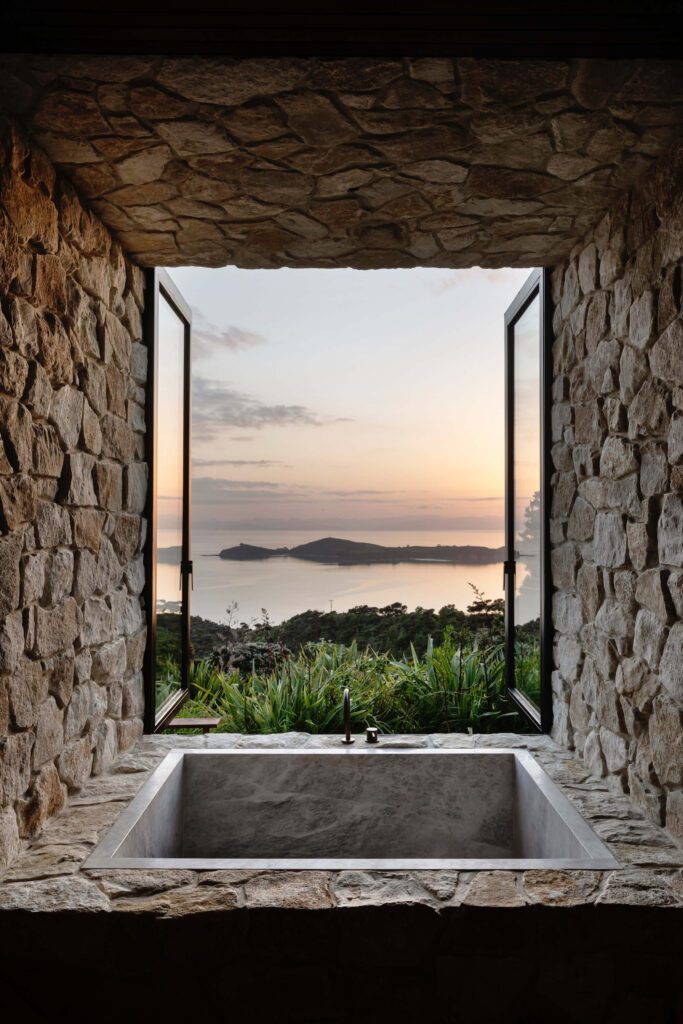
At less than 200 square metres, which includes outdoor terracing, this is not a large house. There’s investment in quality materials within a modest footprint in a retreat that took two years to build. “Building is not easy,” says Gregory, “and credit to the owners for doing something as emotionally and financially tough as that.” And to the architects’ credit, the owners have spent much more time at the retreat than they expected, and are now thinking they might move there full-time. It’s not hard to see why.
Words: Jo Bates
Images: Sam Hartnett
Waiheke House was named ‘Best Retreat’ in the 2020 Home of the Year Awards.




