Jackie and Tim Feather wanted a getaway with a close connection to nature and a traditional Kiwi bach feel. Here’s how architect Vaughn McQuarrie nailed their brief in spite of the steep, south-facing site
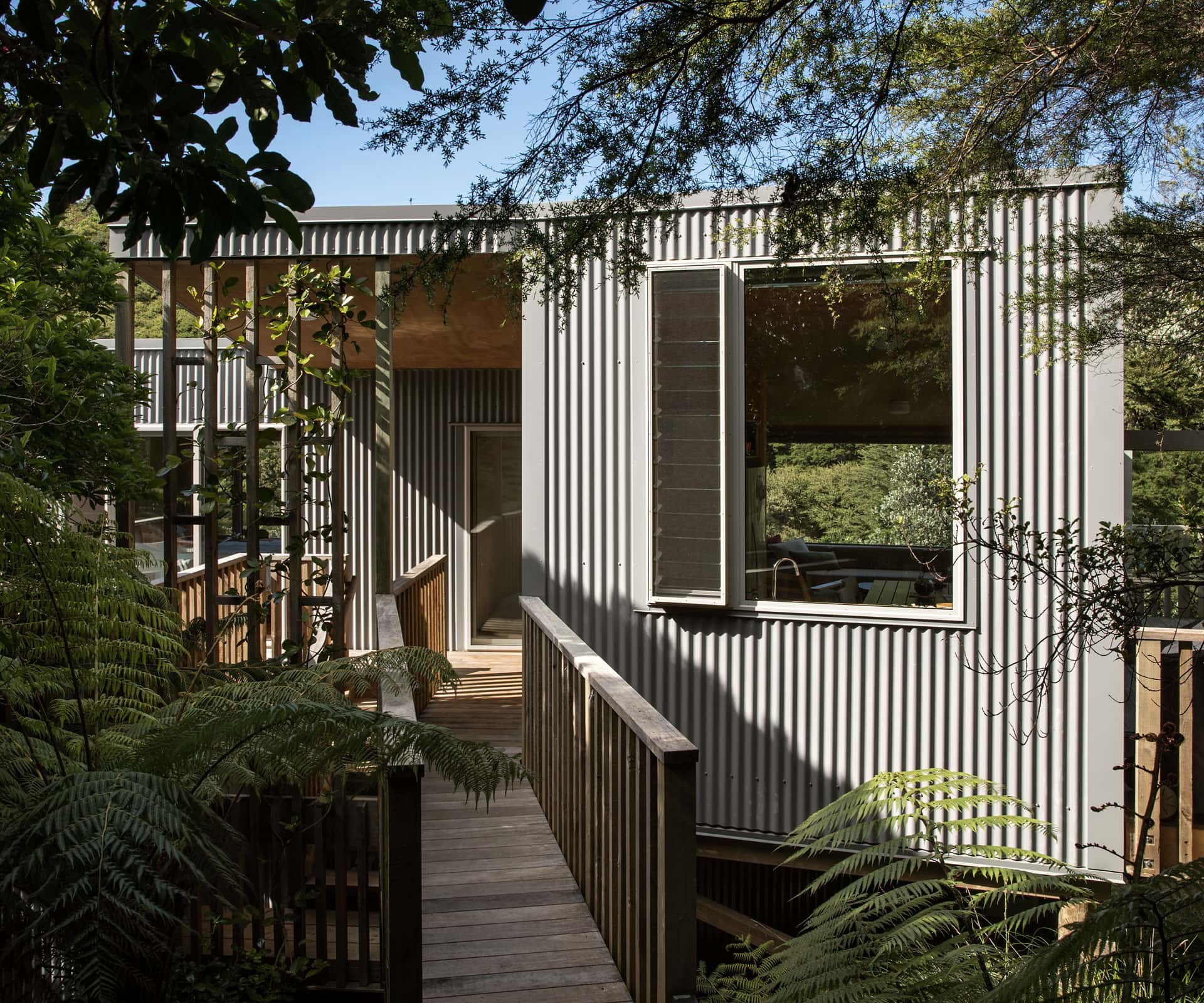
A treetop retreat on Waiheke Island celebrates Kiwi bach vernacular
“Vaughn said we had given him one of the most comprehensive briefs he’d ever had. We didn’t realise it was comprehensive. This is the first house that my husband Tim and I – either of us or together – had built. When I was a child my parents built houses and moved quite a lot and I grew up with Home and Building magazine, so I’ve always been interested in architecture and Tim’s a landscape architect.
Together we are interested in design and I suppose we had some ideas we wanted to portray. Tim, being a landscape architect, knows about briefs and that it’s important to put all your ideas across at the beginning. Vaughan really delivered on the brief, he really listened to us. We approached him as we loved the bach in HOME (December 2011/January 2012) that he designed in Miro Road.
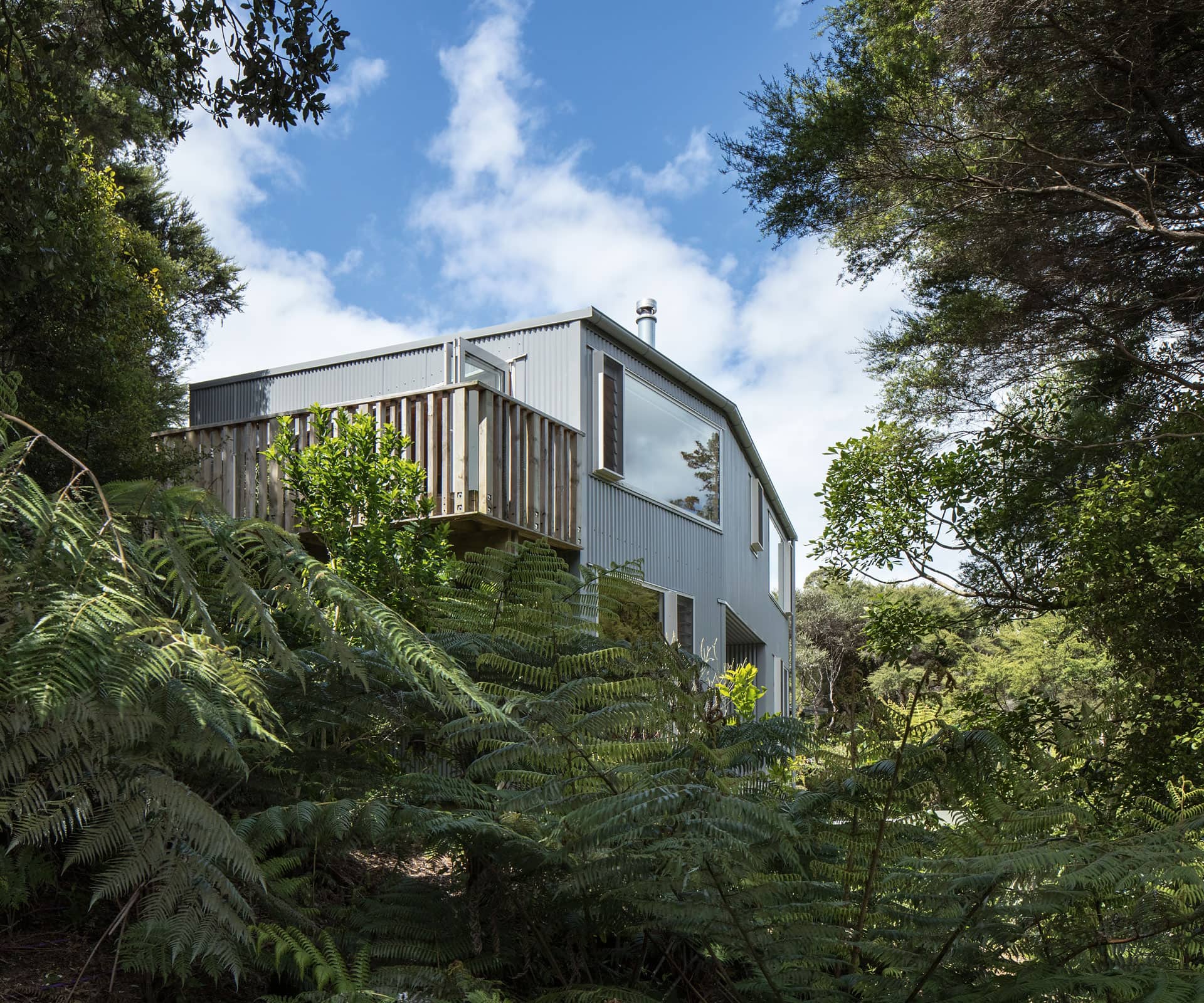
This is a retreat, a holiday home, a bush treehouse in a way. We wanted to make the most of the natural environment and for it to be a place where family could spend time together. The idea of a traditional Kiwi bach was definitely in mind, with references such as corrugated iron.
We’ve owned the section for about 15 years: it’s actually on a walking track that goes down to the beach [at Hekerua Bay]. I remember my mother talking about going to Hekerua Bay; I took my children there and now we take our grandchildren.
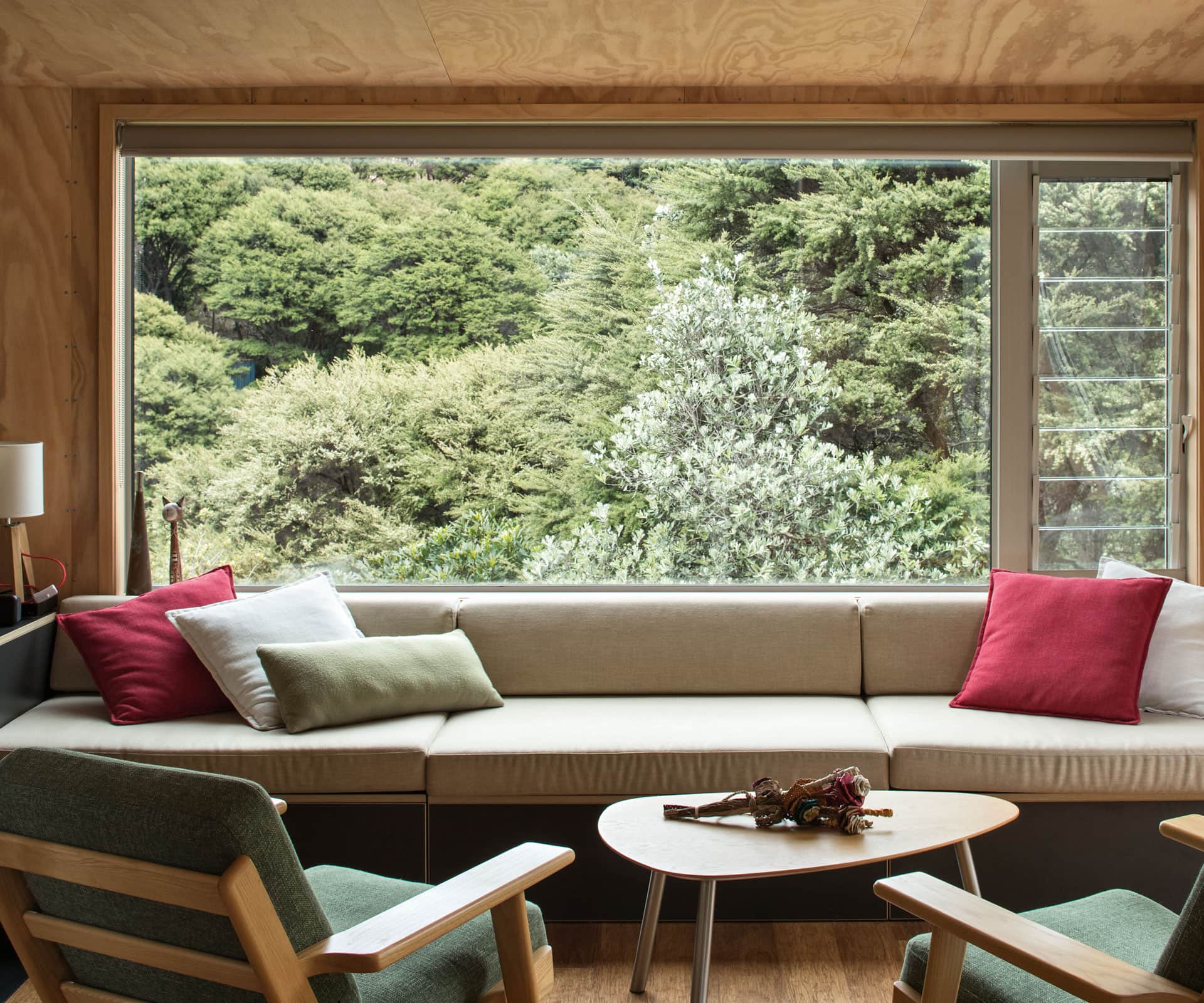
We wanted the bach to connect to the environment. We wanted sun and views into the bush but weren’t sure we could get both because of the south-facing site, but Vaughn achieved that. We also talked to him about solid camping – the idea that downstairs you cross the deck to the bathroom from the bedroom. Upstairs, we wanted it to be almost apartment-like as our own independent area. The family could be downstairs and have a little bit of independence.
Vaughn pretty much nailed it with his first concept. There was to-ing and fro-ing – a few hundred emails between us – but we loved the whole design process.
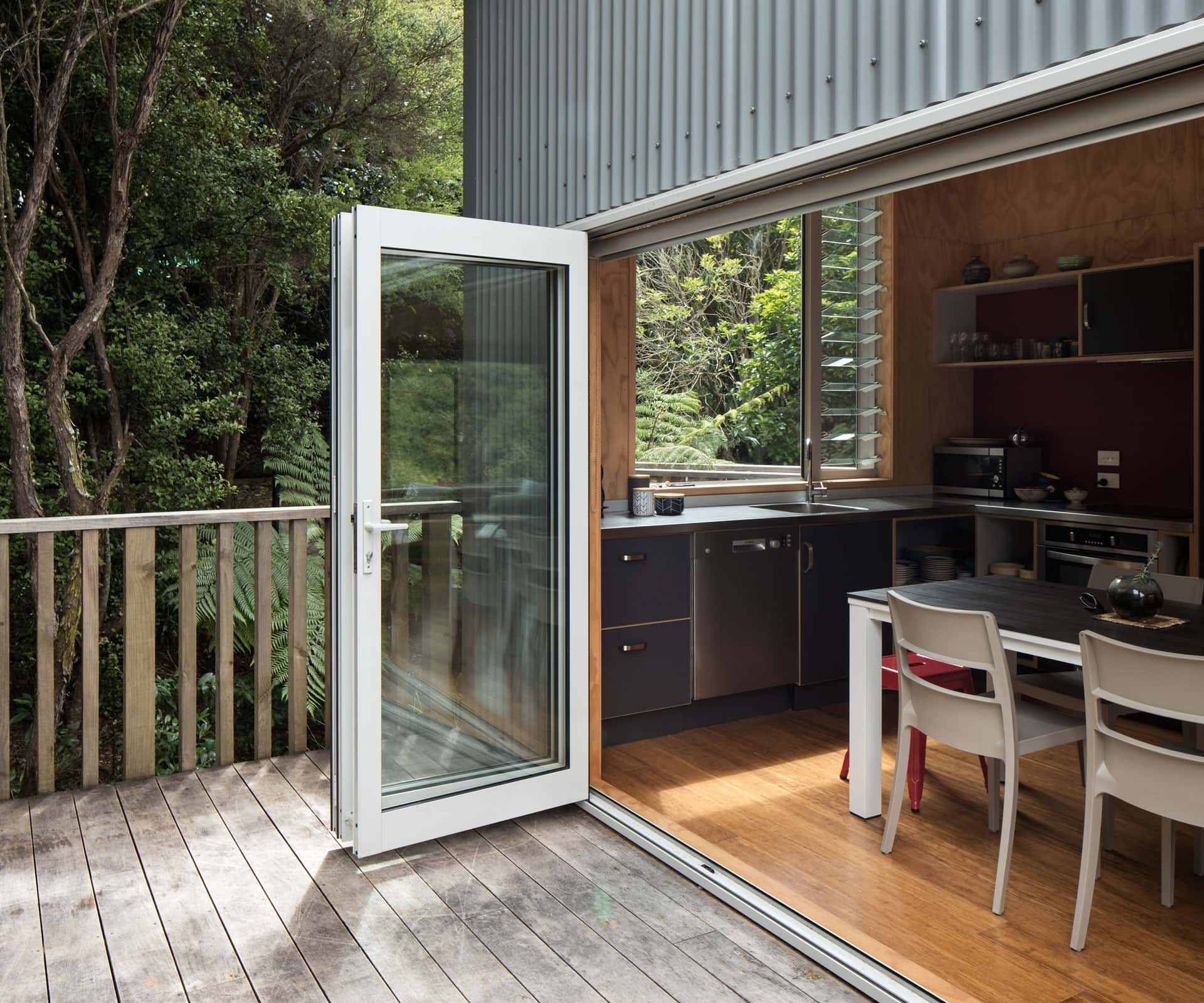
We absolutely love the native birds in the valley, the connection to nature that the house provides and tranquility of the bush. The deck downstairs opens into the bush and you’re right in the midst of it. We have lovely vistas and comfortable areas to sit, such as the window seat, and indoor-outdoor flow. The plywood interior has a very peaceful feel about it.
We have a little lawn with the idea that, in future, we could put up a tent for the grandchildren when they get a bit older. I have a veggie garden below the house and my husband has done a lot of native planting – he’s absolutely passionate about that; it’s a creative expression for him.
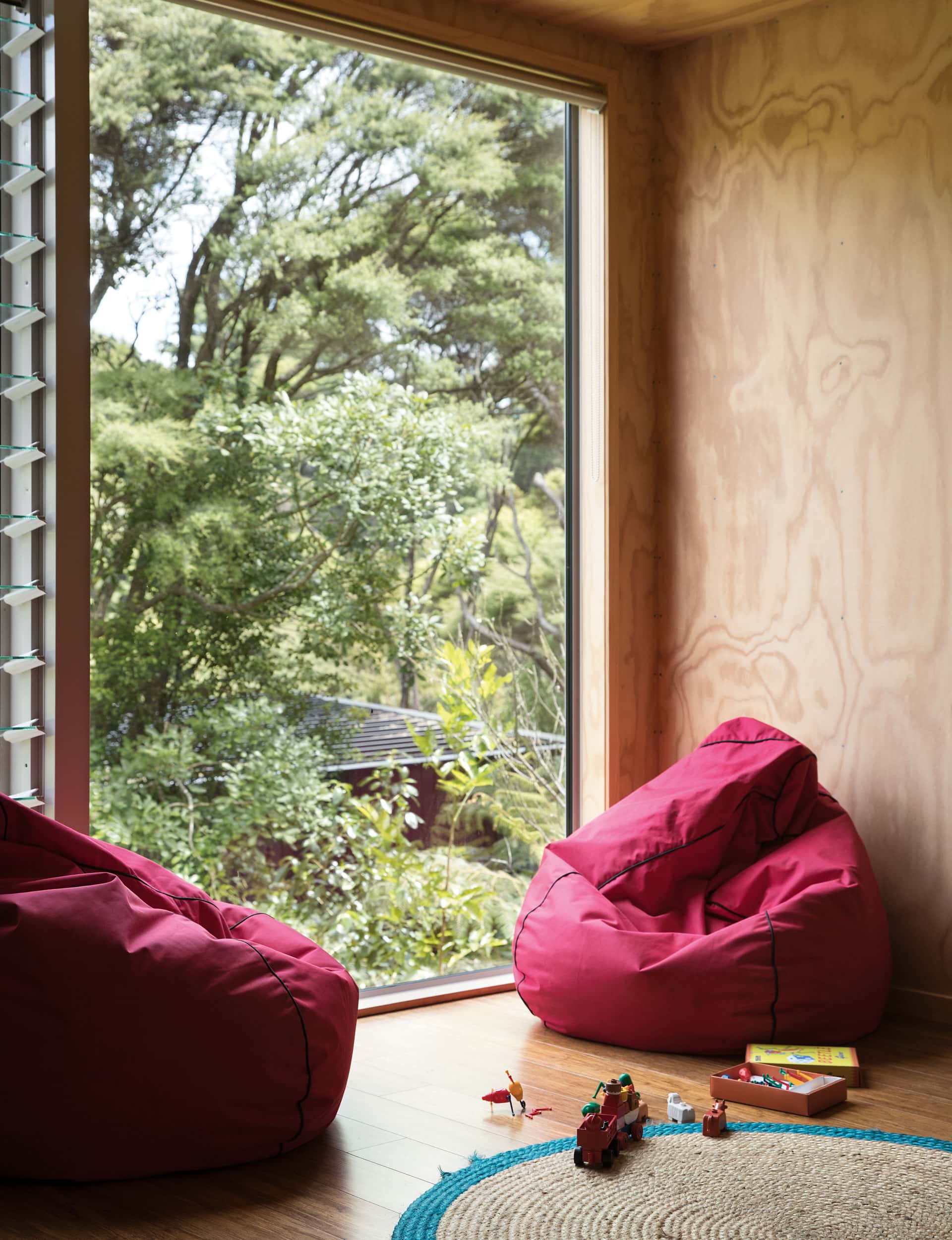
It’s a lovely summer house and in winter it’s very cosy with a hot tub and wood burner – we go over for the weekend, tuck ourselves in and watch a series on TV. We usually get there three out of four weekends and we’re going to live there over the summer and commute.
A few months after the bach was finished, our apartment in town was being re-clad so we decided to live on Waiheke, and really enjoyed it. It was so peaceful coming home to our beautifully designed place in the bush.”
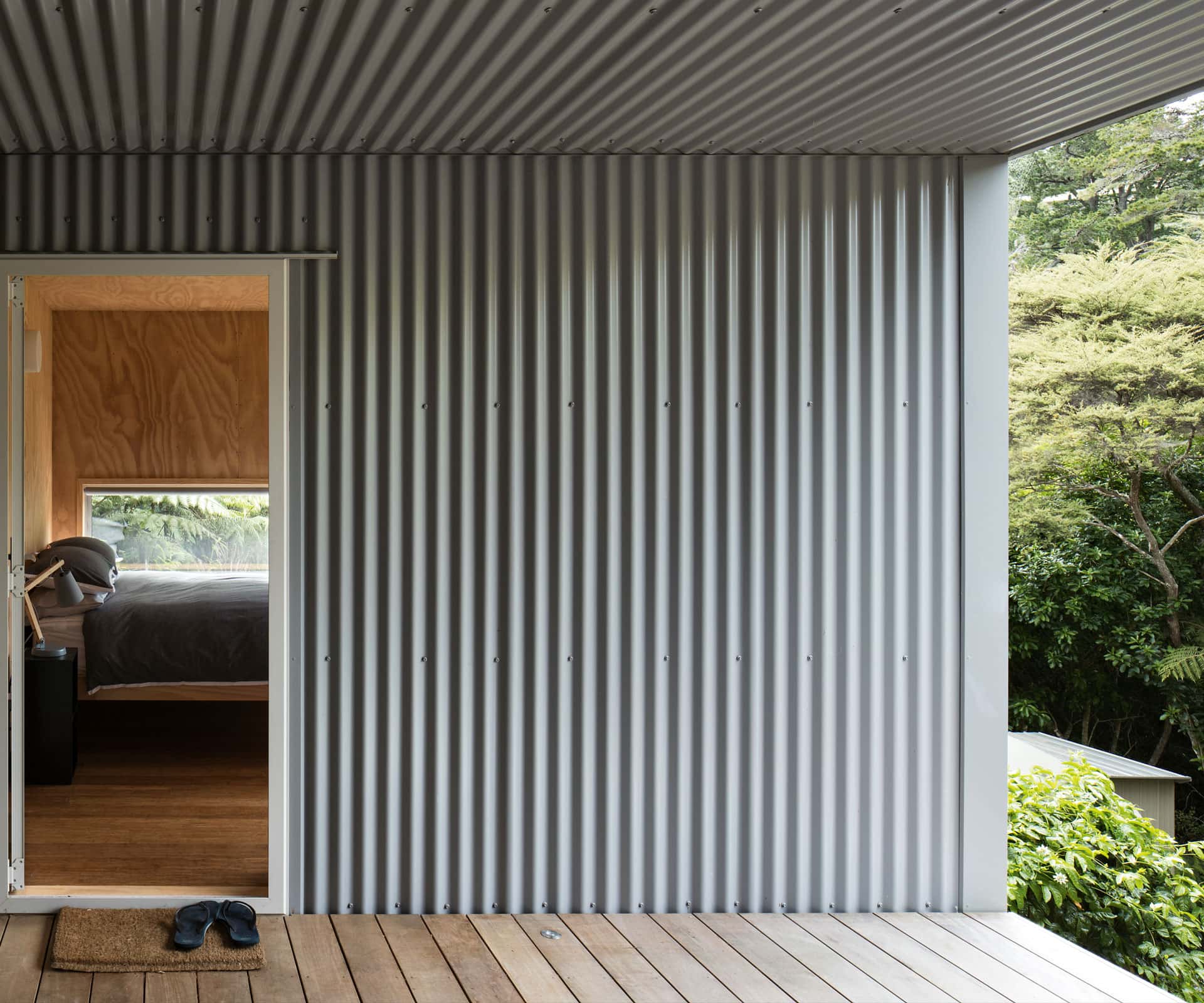
Vaughn McQuarrie of Vaughn McQuarrie Architects
Tell us about the design.
It’s a 70-square-metre, three-bedroom bach over two levels. The lower level is more informal, somewhat like a camp, with sleeping cabins, a shower, and cooking area linked by a central deck. This deck and the stair to the upper level form part of the pathway that runs through the site. The bach creates a series of intimate internal and external spaces that engage with various parts of the site.
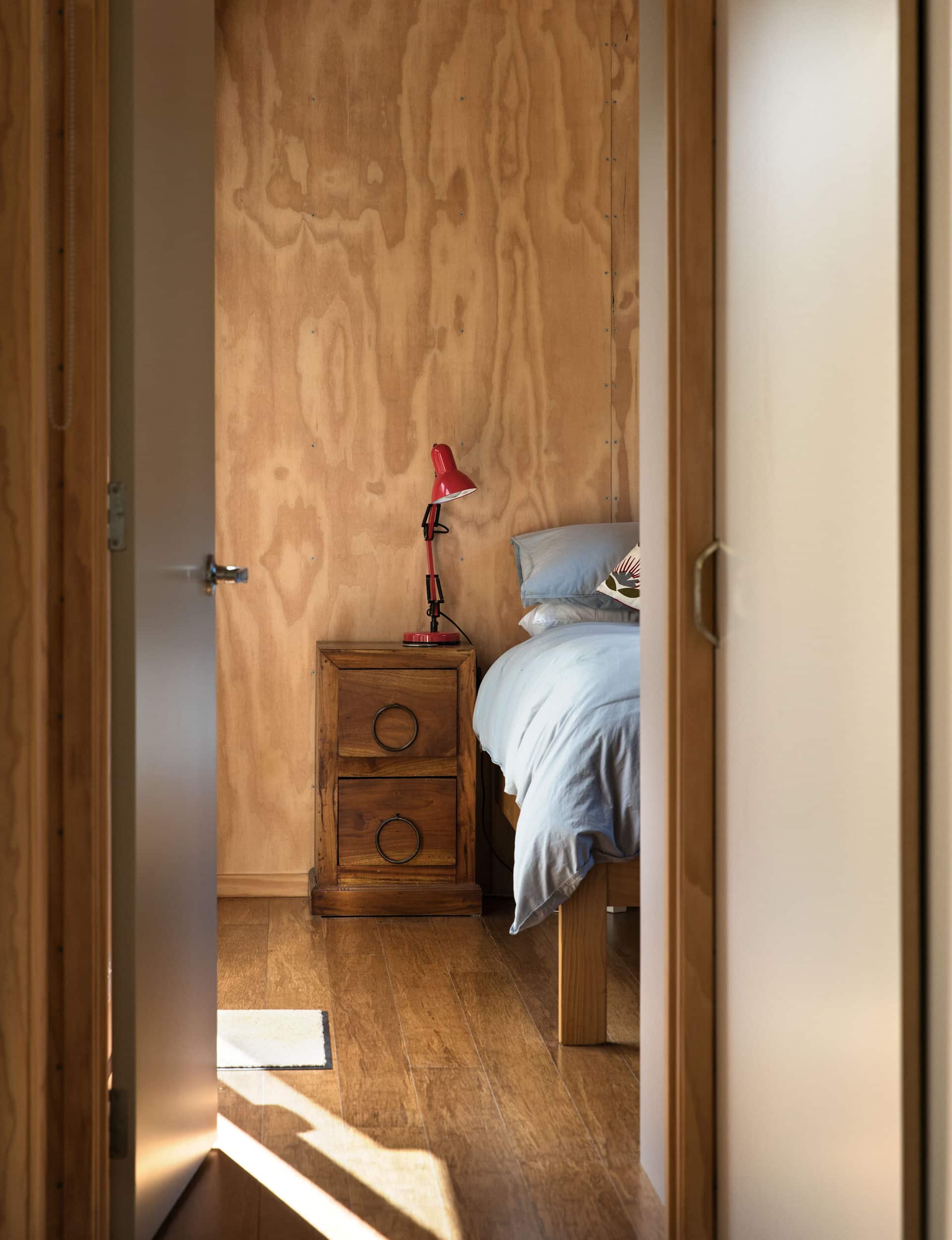
How did you get the best out of the bush site?
By engaging with all levels of the site – the ground plane and its associated flora and fauna and up in the canopy of the larger trees. By capturing the views and light each area offers.
Were there any challenges?
The relatively steep south-facing, bush site. There were nice views to the south but we had to draw in sun from the north, along with a quite complex brief that dictated the plan. The site has foot access only, so everything had to be carried in by hand or helicopter – the weight of materials and minimising waste were considerations.
What do you find most satisfying about the project?
The house is accessed by a footpath from a road above the site, and the bottom of the site connects with another path that leads down to the beach. We have linked these pathways by continuing it up through the middle of the house, which gives the house a nice connection to the site. And that Tim and Jackie like their bach!
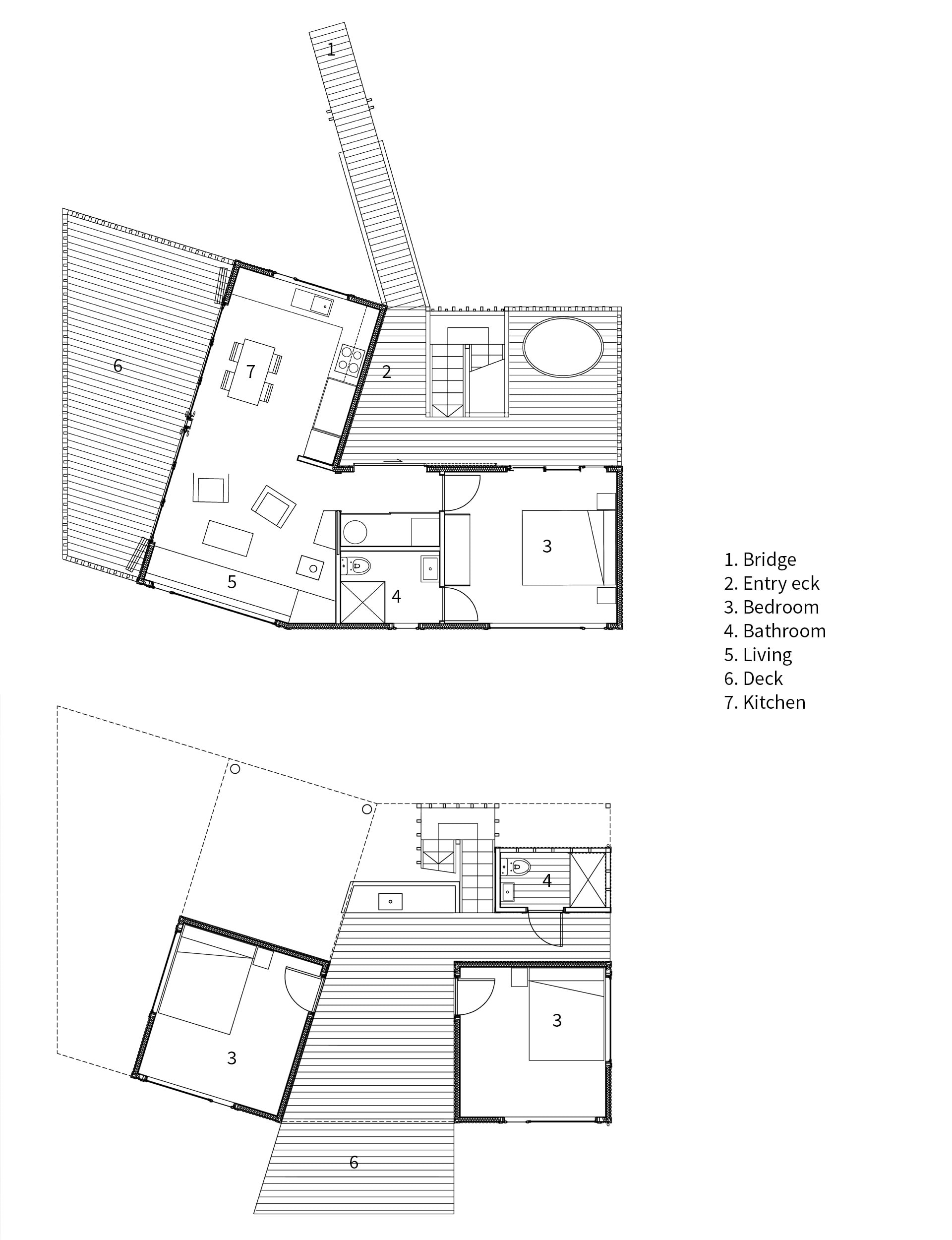
Words by: Jackie Feather. Photography by: Simon Devitt.
[related_articles post1=”74443″ post2=”76384″]




