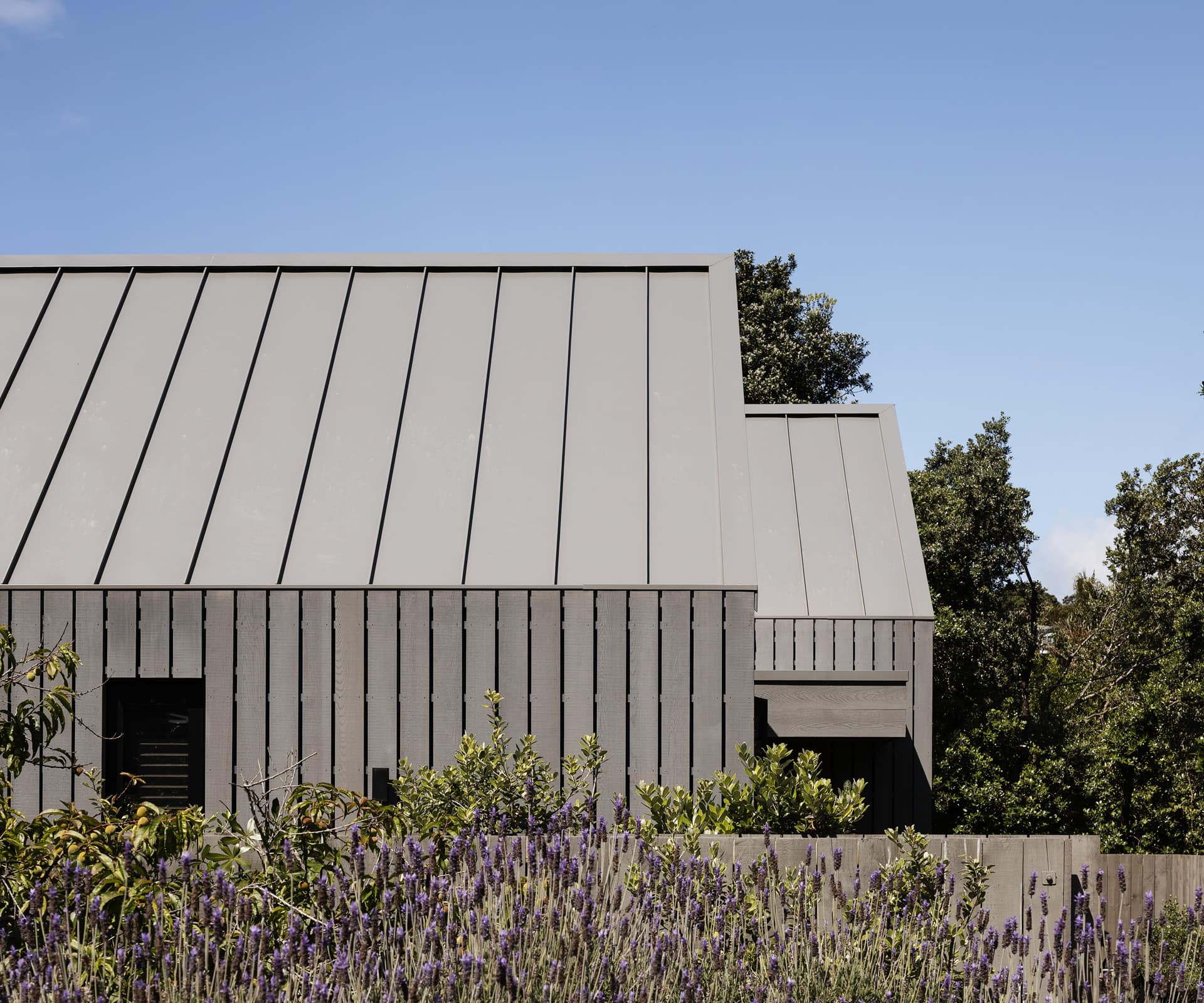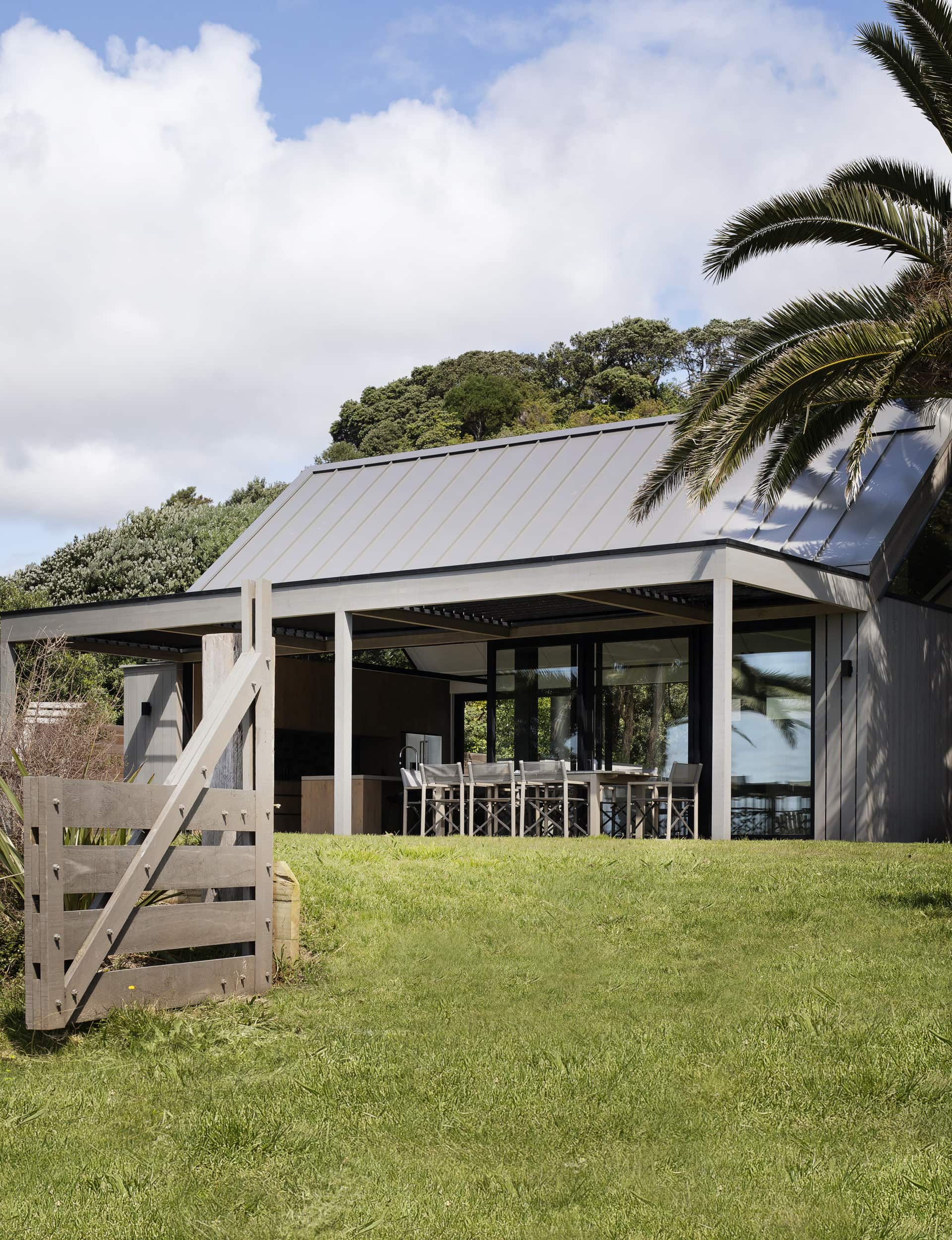Sitting on fairly public site, this Waiheke Island holiday used clever design and thoughtful material choices to quietly slip from view
Q&A with architect John Irving of Studio John Irving
You’ve managed to design a home on a fairly public site that’s not only discreet but very private. How did the design for this tricky site unfold for you?
We like to keep it simple, and courtyards are brilliant when privacy and shelter are an issue. Planning rules dictated a fairly small footprint, so it’s also a way of making a place feel a lot bigger than it really is. The courtyard is another big and breezy room – basic stuff, really, but it works.
A lot of work has gone into concealment, from the decorative double-skin cladding to storage. Talk us through how you’ve refined this art of concealment.
There is a lot of trickery involved in making things look easy and elemental. We wanted the place to have a back-to-basics feel, so that meant hiding things, be it gutters, downpipes, storage and disappearing walls. It’s also good fun for a house to have a few secrets and party tricks.
What has been a pleasant surprise about the finished result?
I am mildly obsessed with creating bunkrooms in beach houses; it’s the one room that’s hanging onto its Kiwi-bach roots. I really like the bunkroom at this place. It’s tucked away in a direction that doesn’t really get sun, but we’ve done a big skylight over the hallway access and a big window to the bunkroom. It’s flooded in light in a way that I really like. All beach houses must have a bunkroom.
What are you currently working on?
To be honest, it’s all a bit nuts and we are having fun. As well as homes around Auckland, we are doing a lot of coastal holiday homes on some mind-boggling sites all around the country. We have a raft of very exciting things happening with our ongoing involvement at the Tara Iti Golf Club [at Te Arai], which is a magical place, so it’s all very exciting.
See more of the Waiheke bach below






