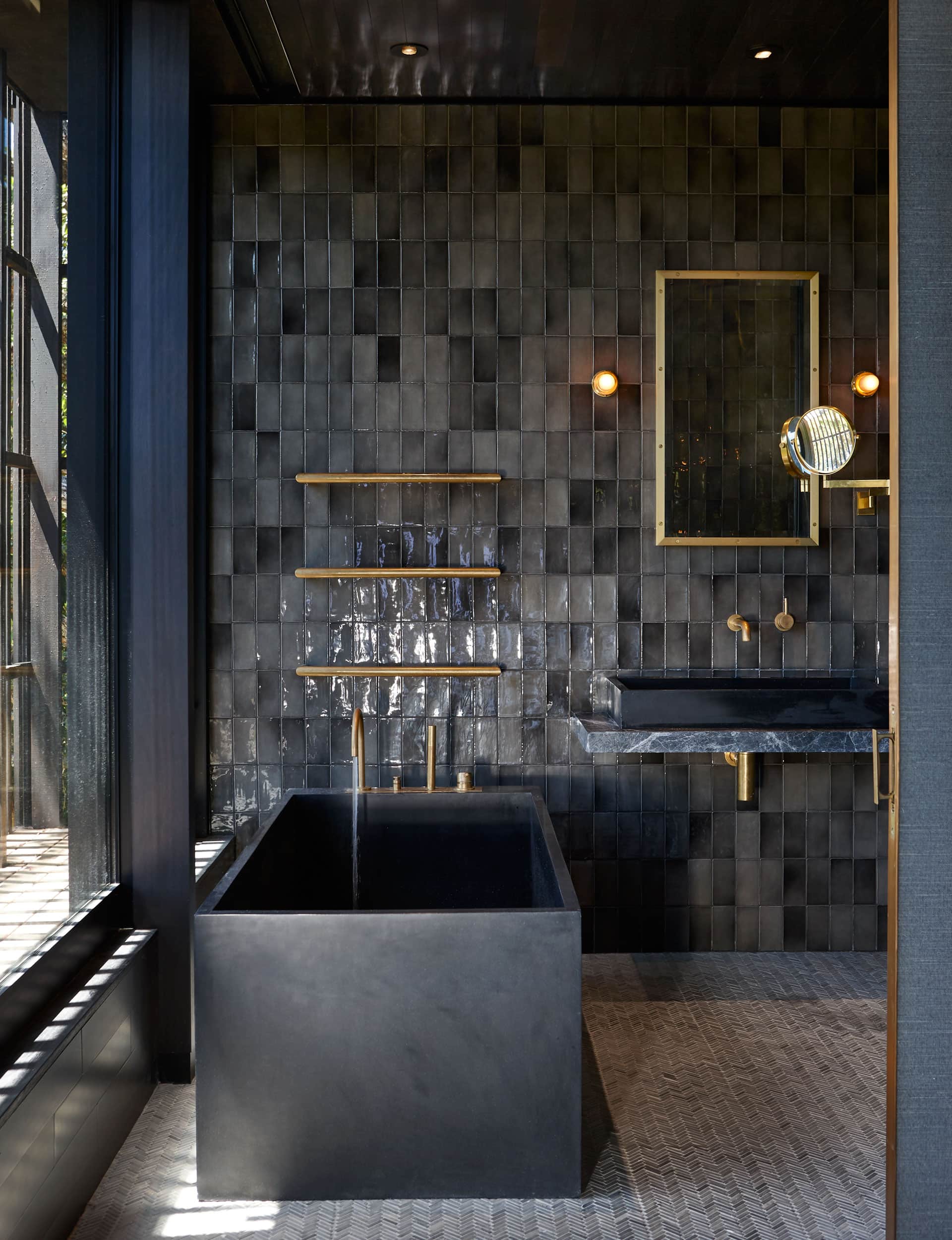With a luxurious combination of intricately placed tiles, moody colours and brass detailing, the bathroom in this Waiheke Island home is epitome of style

The overview
Project
‘Lantern House’ bathroom
Architect
Herbst Architects
Location
Onetangi, Waiheke Island
Brief
Create an elegant, intimate bathroom that takes advantage of the sea view.
How a Waiheke Island bathroom was designed to feel like a luxurious hotel
When it came to designing their house at Onetangi on Waiheke Island, Andrew Glenn and Jonathan Rutherfurd Best took inspiration from bathrooms in hotels by architect Kerry Hill. We wanted to recreate that peaceful serenity in our home,” says Glen. “We often travel to Bali and wanted a feeling of intimate luxury, to create an oasis.”
What was the biggest challenge with this bathroom?
Andrew Glenn: Getting the layout right as we wanted an enclosed toilet. The Crittal screen was an amendment which we all agree was fantastic.
The sea view from the bath must be stunning.
It certainly is, and the bird life is also incredible, so we are doubly blessed.
How have you dealt with storage?
The medicine cabinet can store so much and we love that it’s hidden. We also have plenty of storage in all the wardrobes and walk-in wardrobe.
[gallery_link num_photos=”9″ media=”http://www.homestolove.co.nz/wp-content/uploads/2018/04/Waiheke9.jpg” link=”/inside-homes/home-of-the-year/waiheke-holiday-home-herbst-architects” title=”See more of this home here”]
Get the Look
Medicine cabinet: Restoration Hardware.
Shower and WC enclosure: Crittal Arnold.
Tapware: Astra Walker.
Tiles: Artedomus.
Words by: Simon Farrell-Green. Photography by: Jackie Meiring.
[related_articles post1=”81050″ post2=”80632″]




