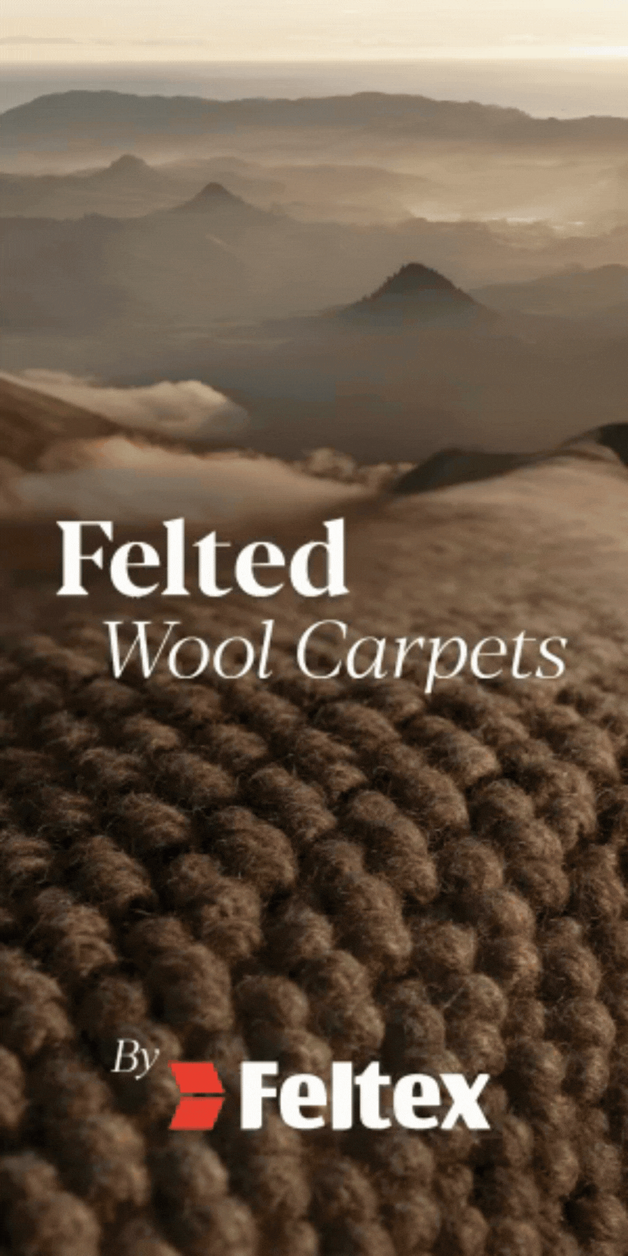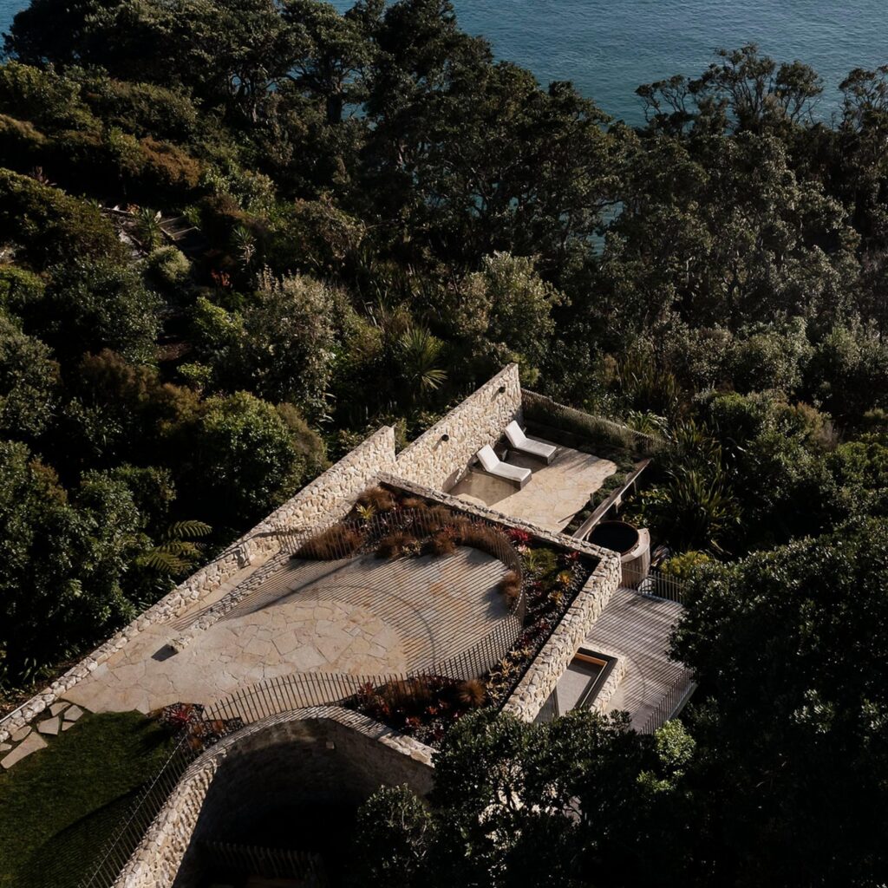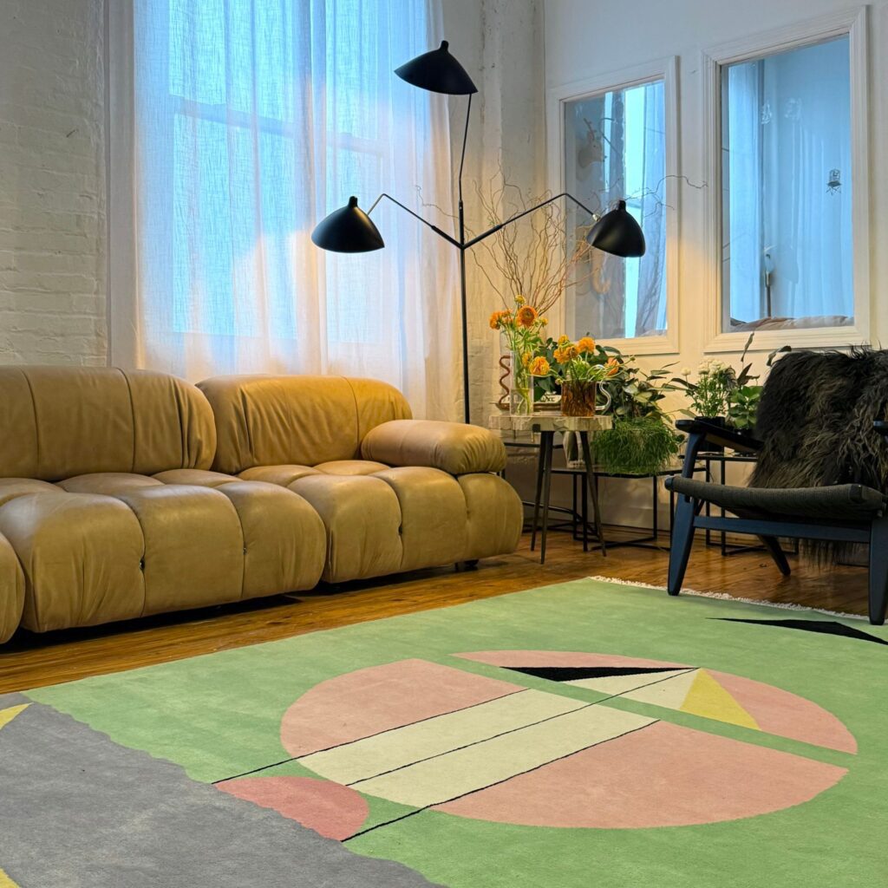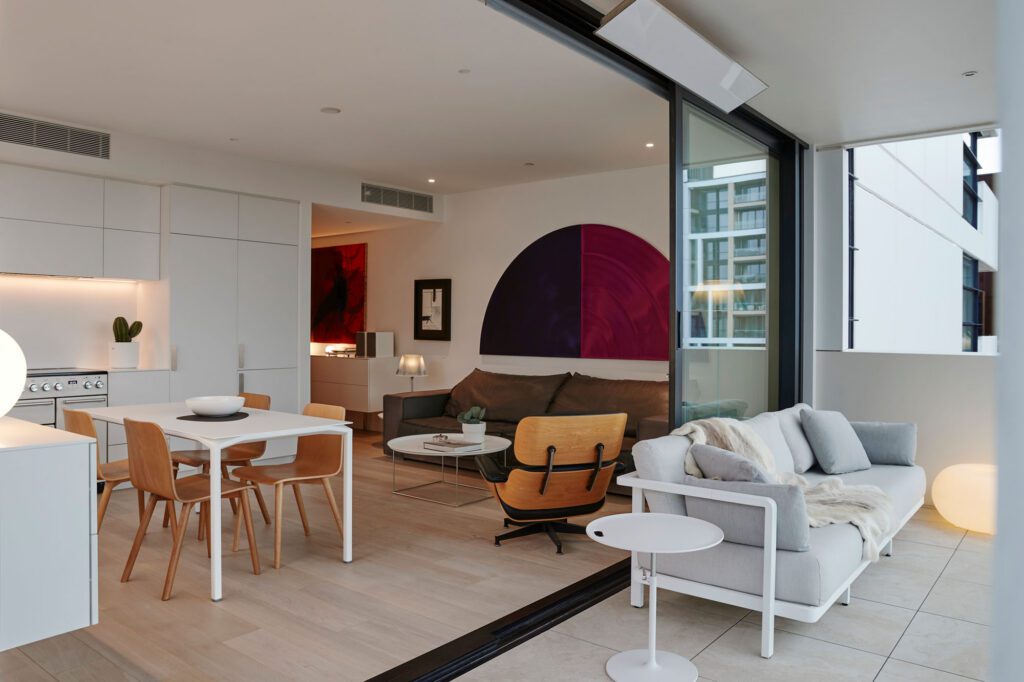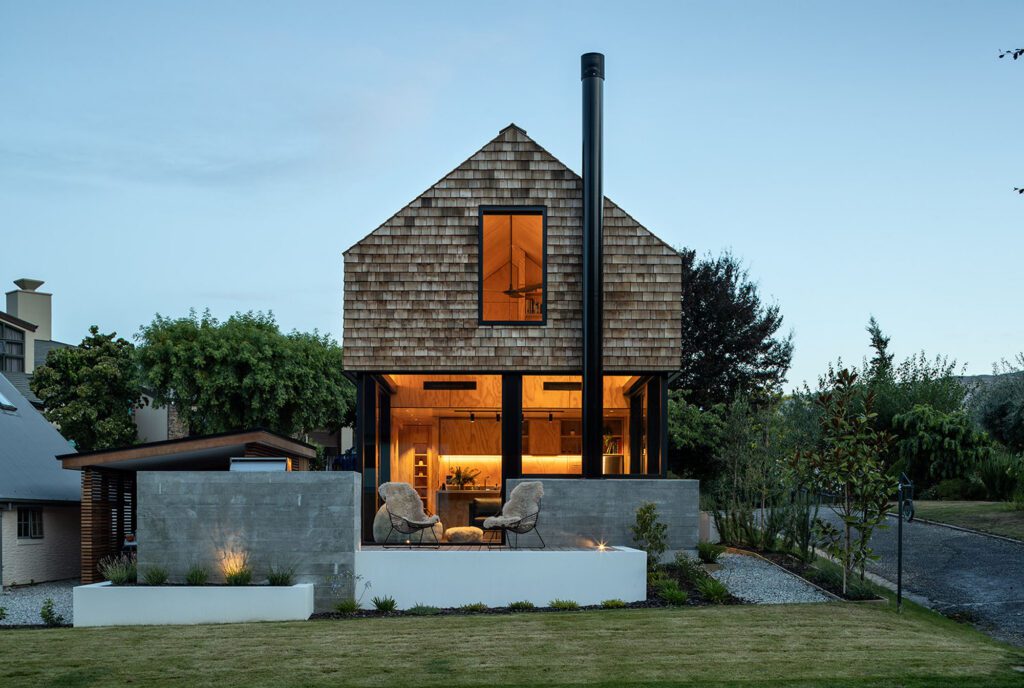Discover how this stylish Wanaka home has taken the form of a ski chalet and used chic black cladding to give it a cool, contemporary twist
Project: ‘Alpine’ house
Designer: Tony Bennett
Location: Wanaka, Central Otago
Brief: A new home is built to maximise views and fit into a mountain environment.
This black-clad Wanaka home brings contemporary style to a rustic setting
Overlooking the ranges leading to Mount Aspiring National Park and a short walk from Wanaka town centre, this site was the perfect playground for Tony Bennett of Tab Design to create a contemporary home that draws on the landscape. Bennett set out to create a modern alpine building, while taking advantage of some spectacular views. In essence, his design consists of two pavilions grouped around a series of courtyards, linked by an entry foyer. In the west pavilion, there are four bedrooms and three bathrooms; the main bedroom angled just-so to achieve a view of the lake through the trees.

The east pavilion, meanwhile, provides an open-plan living area, with the kitchen and dining area slightly separated from the living area by a fireplace. The garage, with an attic rumpus room, kicks out for easy access to the property. The pavilions are covered in Stria cladding from James Hardie. One of the main reasons Bennett chose the innovative material is that it allows for the creative use of colour.
Black matched with rusticated cedar weatherboards at the gabled ends of the pavilions signals a modern interpretation of the ski chalet: in keeping with other homes in the region, the black cladding envelopes the house and lets the property recede into the natural environment. Elsewhere, Bennett forewent schist in favour of more contemporary materials. A wall runs from outside the entrance through to the media room, made from boxed fair-face, in-situ concrete, and the home’s après ski aesthetic is continued with cedar cladding as an interior feature.

The home makes the most of the great outdoors, with three courtyards providing a spot to sit outside no matter the direction of sun and wind. The first, in the entrance way, plays with the angular lines of the home. Another, on the north side of the home, connects the main bedroom to the living space and captures the sun. And on the east side, an outdoor fireplace in an east-facing courtyard allows it to be used well into the cooler months.

From the pitched roof down to the tussock planted along the drive, alpine design cues are evident, which means the house sits quietly in the landsacpe. Yet the snow-capped surroundings don’t just dictate aesthetic design decisions: the use of practical, durable materials is always front of mind in this demanding climate of hot, dry summers and cold winters. Made in New Zealand from premium fibre cement, Stria is “almost indestructible in any climate”, says Bennett – making it the perfect choice for this home.
[related_articles post1=”78760″ post2=”74443″]

