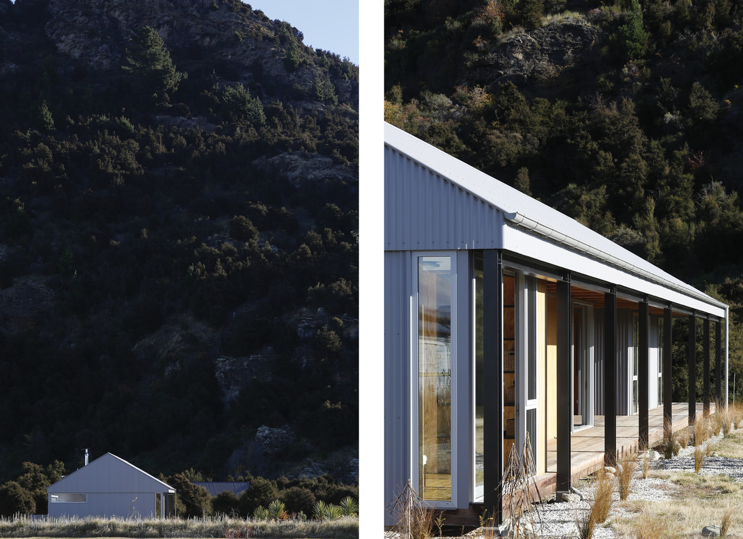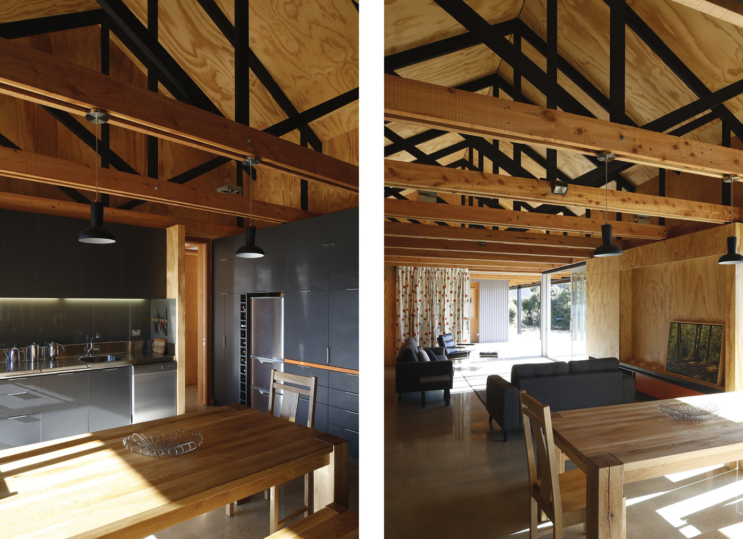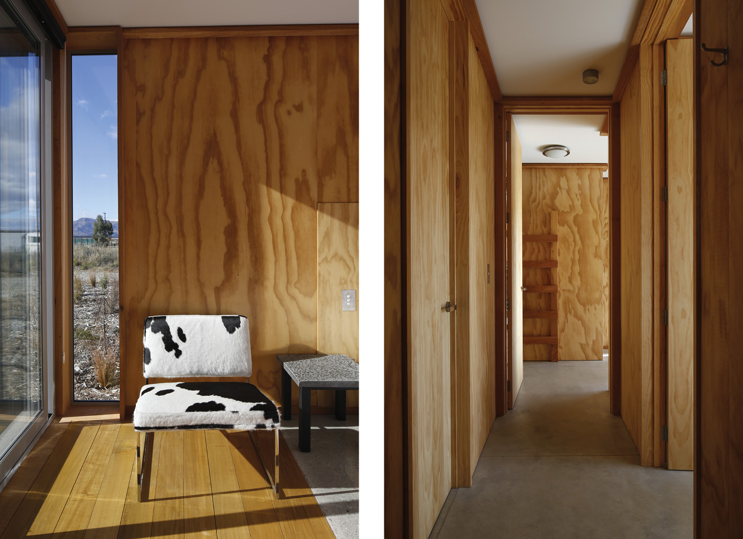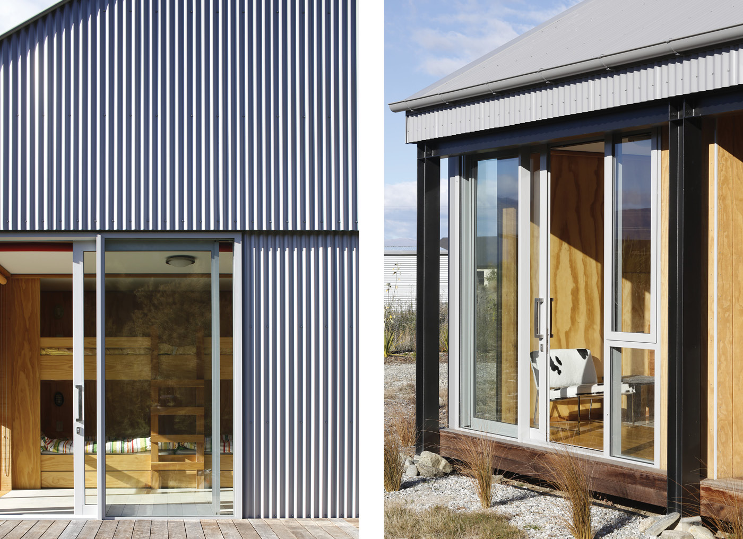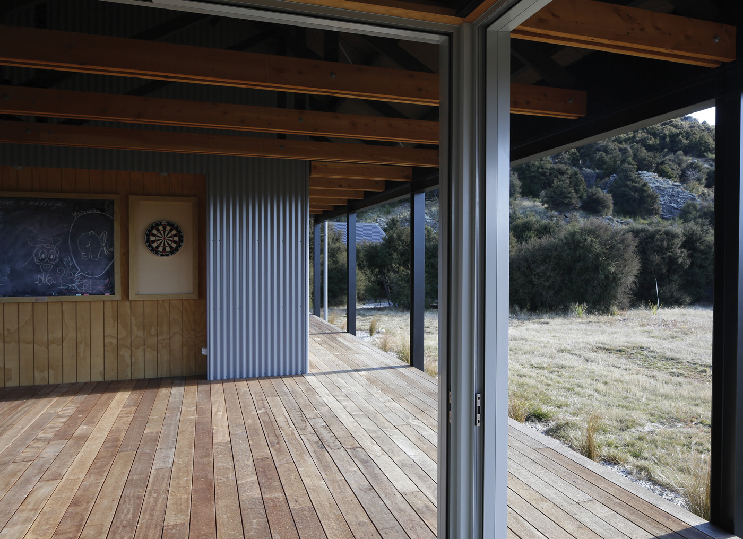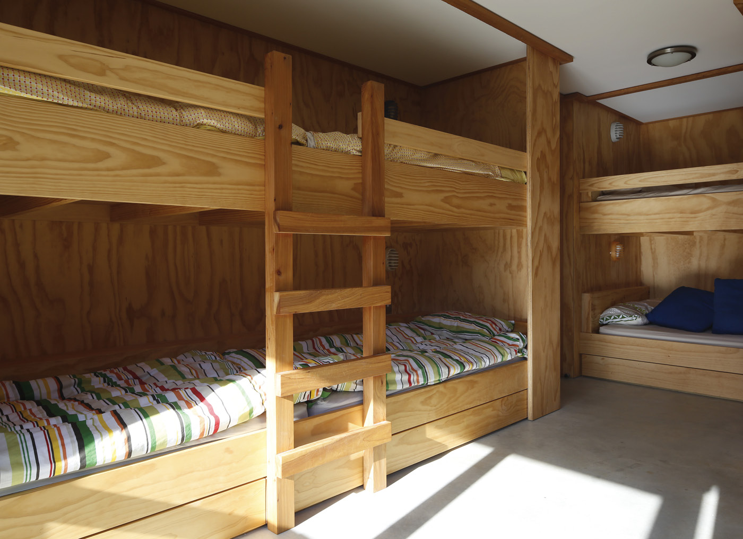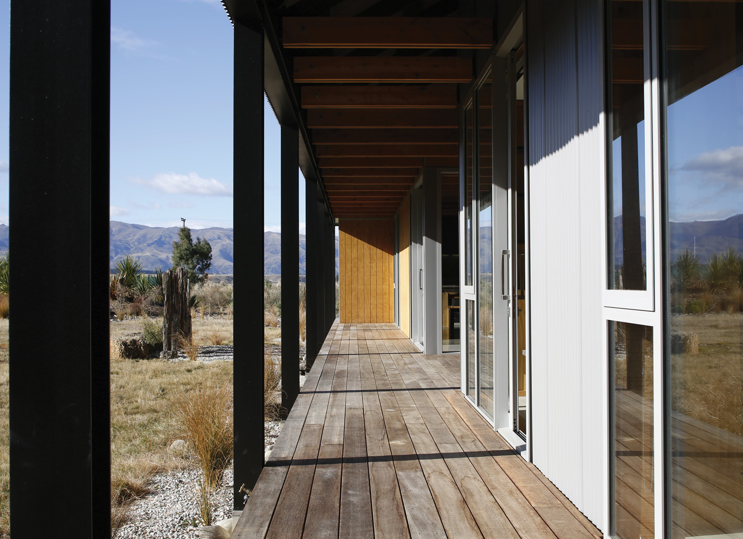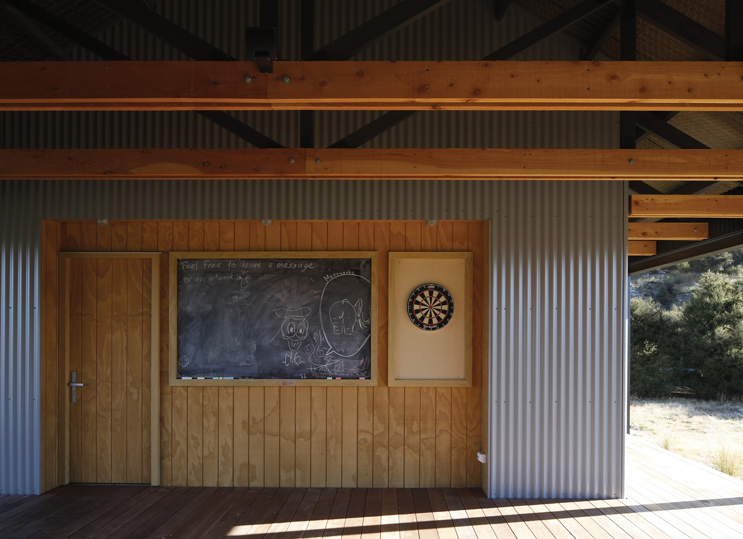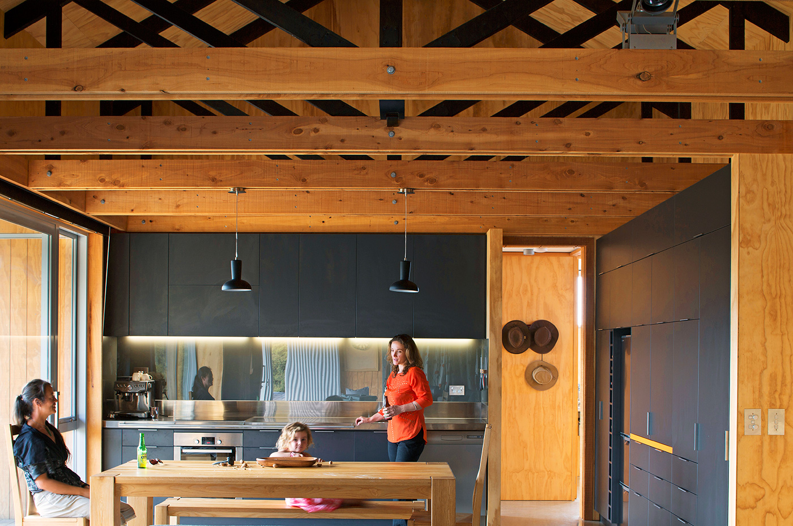We discover how the stripped back design of this Wanaka retreat was inspired by family camping trips and vernacular sheds
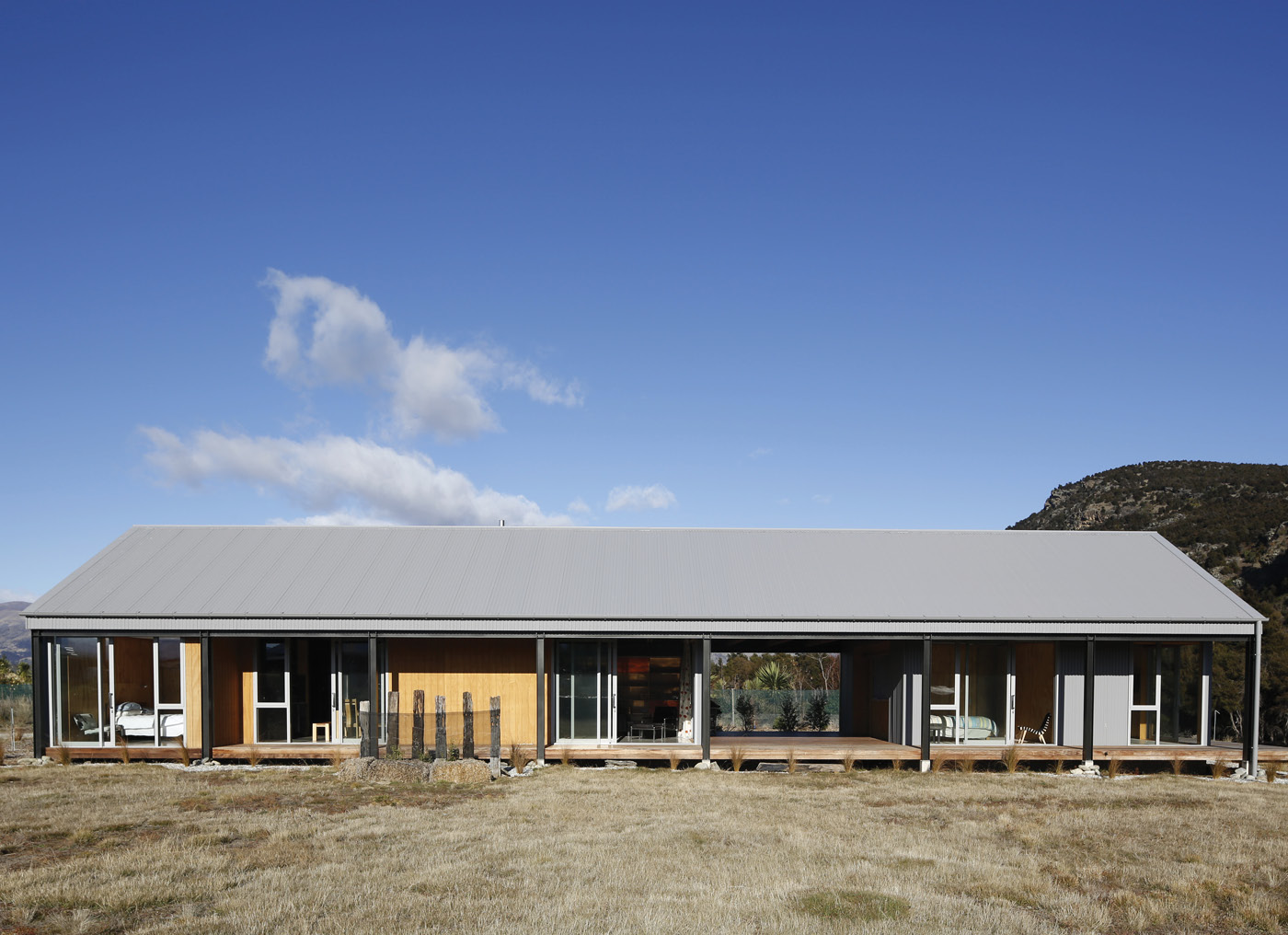
Summer simplicity at rest in the Wanaka landscape
The holiday home beside Wanaka’s Mt Iron that architect Anna-Marie Chin designed for her cousin Michael, his wife Michele and their three children is the continuation of a long family tradition. Anna-Marie, the Arrowtown-based principal of Crosson Clarke Carnachan Chin Architects, grew up in Invercargill and fondly remembers her family’s annual summer pilgrimages to a crib near Queenstown.
Michael and Michele, who live in Dunedin, had been camping in the Wanaka area almost every summer for more than 20 years. And while those summers had their share of magical experiences, Michael and Michele also loved the region for its winter activities, when they would rent holiday homes. They eventually decided, with their children growing up, that they would build a holiday home the whole family could use year-round.
Inspired by their camping experiences, they asked Anna-Marie to design something simple and modest that would be comfortable in winter and summer, and would accommodate two people as easily as 20. They found a site just a few kilometres from Wanaka beside Mt Iron, in a new subdivision sparsely populated enough to still feel like a genuine getaway, and Anna-Marie got to work.
The home’s design is not only inspired by family tradition, but by tradition of another sort: the vernacular sheds of the Central Otago region. Many new buildings claim a lineage connecting them with these simple structures, claims that are often egregiously far-fetched. This, however, is a holiday home that makes a genuine attempt at humility.
Clad in low-maintenance Colorsteel, the three-bedroom house is a single linear form topped by a gabled roof with a 30-degree pitch, like many of the buildings that inspired it. “When you look at some of the older vernacular buildings, they have a real sense of simplicity and quietness to their forms,” Anna-Marie says. “We felt the simple gable was representative of the area and sat really well on the site.”
The home’s open-plan living room, kitchen and dining area is grouped with the main bedroom and bathroom at the eastern end of the building, while two other bedrooms and a bathroom are separated from this zone by a generously proportioned covered deck.
So far, so simple. The main difference between this 140-square-metre building (almost a quarter of this floor area is taken up by the deck) and the humble structures that inspired it is insulation. With Pink Batts and polystyrene in the walls and ceiling, two layers of extruded polystyrene underfloor and aluminium doors and windows with thermally broken frames, the house has almost double the recommended insulation minimum for the area, which means the living areas are still warm the morning after the fire goes out. A wetback system in the fireplace heats water that warms the floor slab, while guest rooms have heat pumps. Concrete floors retain heat from the low winter sun.
The Chins’ holidays are action-packed – kayaking, skiing, mountain biking, boating, golf, fishing and a plethora of other outdoor activities – and the home’s easy-going practicality begins at its entrance. A south-facing wall sports lockable cupboards where ski gear and other equipment can be easily shucked off and stored (a garage behind bushes at the periphery of the property holds the kayaks and other larger items).
The interior, including the covered deck, is clad in ply, which Anna-Marie selected not only for its practicality but for the warmth and softness it lent the building. In the living area, the ceiling soars past exposed trusses to a peak of five metres.
Anna-Marie says the idea for the home’s design came quickly, informed by the request for simplicity and the desire to separate the guest quarters from the main living area. This means the kids in the bunkroom (which can sleep more than eight) can be rowdy without disturbing the older generation at the other end. Or, if Michael and Michele are in residence, there’s no need to use (or heat) the other bedrooms.
In summer, the home’s heart is the large covered deck between the living and guest bedroom zones, which serves as a shady sitting area where the family lounges on large bean bags. Again, Anna-Marie referred to vernacular buildings in the design. “It was about creating shelter as you do with barns sometimes, where the sheep sit outside or you take them into the shed,” she says. (Her relatives don’t seem bothered about being compared to livestock.) Because it is raised a half-metre above the ground, the deck edges form a natural seating area.
The extra elevation also improves the view. “In the early stages I took a stepladder to the site and noticed that if you were raised up half a metre you got a better view of the hills above the neighbouring properties,” Anna-Marie says. Raising the house also makes it appear to rest more lightly on the site, even though most of the house sits on a concrete slab (the posts under the deck assist in creating the illusion that the entire house is on piles).
The deck extends to hug the northern and western sides of the house, meaning there’s always somewhere to retreat to. “We had about 20 family members down a while ago,” Anna-Marie remembers, “and everyone was everywhere. The doors were open, the kids were on the grass playing and the adults were sitting on the edge of the verandah. You could see everyone but not have to be with everyone. It was a very relaxed feeling.”
It’s also a sign of a successful design, one that means the family tradition of holidaying in Central Otago is likely continue for a few more generations at least.
Q&A with architect Anna-Marie Chin, Crosson Clarke Carnachan Chin Architects
Lots of homes claim to be inspired by sheds. How can you use them as inspiration without getting too cheesy?
Anna-Marie Chin We explored a monopitch roof, but there’s a lot of clumsy monopitch spec houses around and we felt that simple gable was representative of the area and sat really well on the site. The building is totally practical. We wanted it to feel robust. The corrugated cladding can just be washed down with water. Plus the insides of a lot of woolsheds and shearing sheds have a chunky kind of timber aesthetic which is what the inside of this house was about. The ply walls don’t need repainting. The shower boxes are stainless steel. We didn’t want it to feel that you couldn’t knock it about.
Is the deck separating the living space and guest rooms a pain on a cold winter’s night?
Anna-Marie Chin I’m slightly old-school – that’s what you used to do in old baches. I like the idea that you feel you’re going somewhere else, to a separate space. Nobody seems worried about it.
Words by: Jeremy Hansen. Images by: Patrick Reynolds.
[related_articles post1=”48077″ post2=”2115″]
