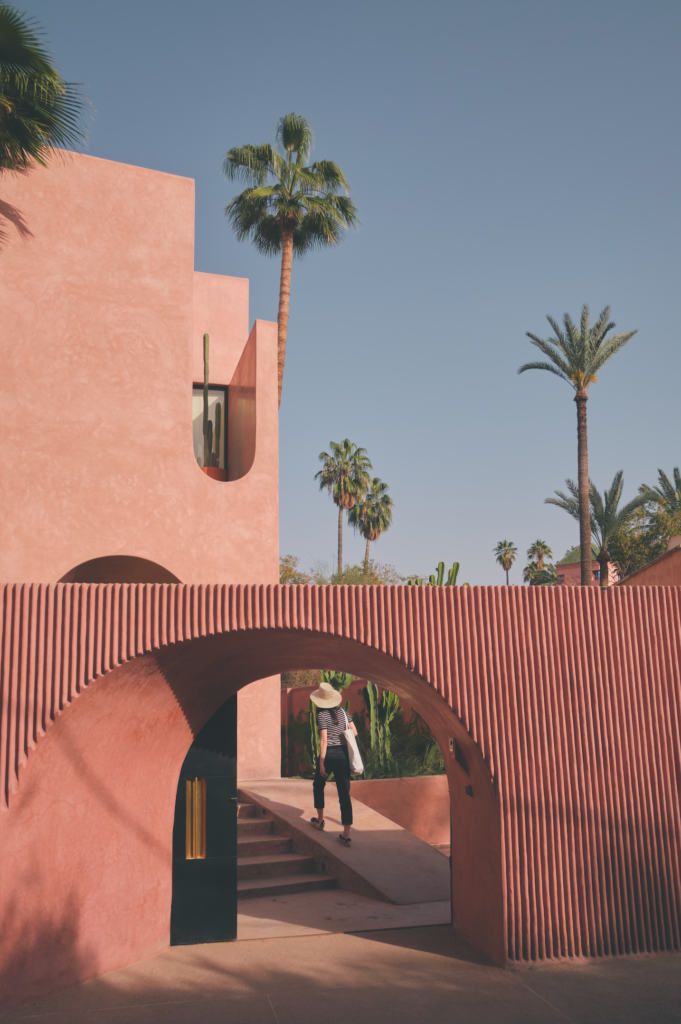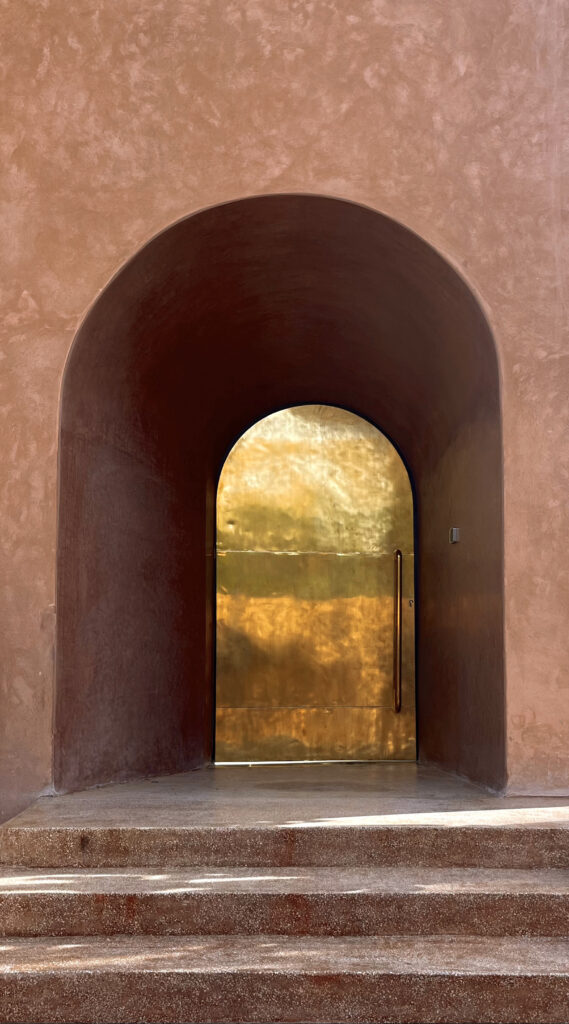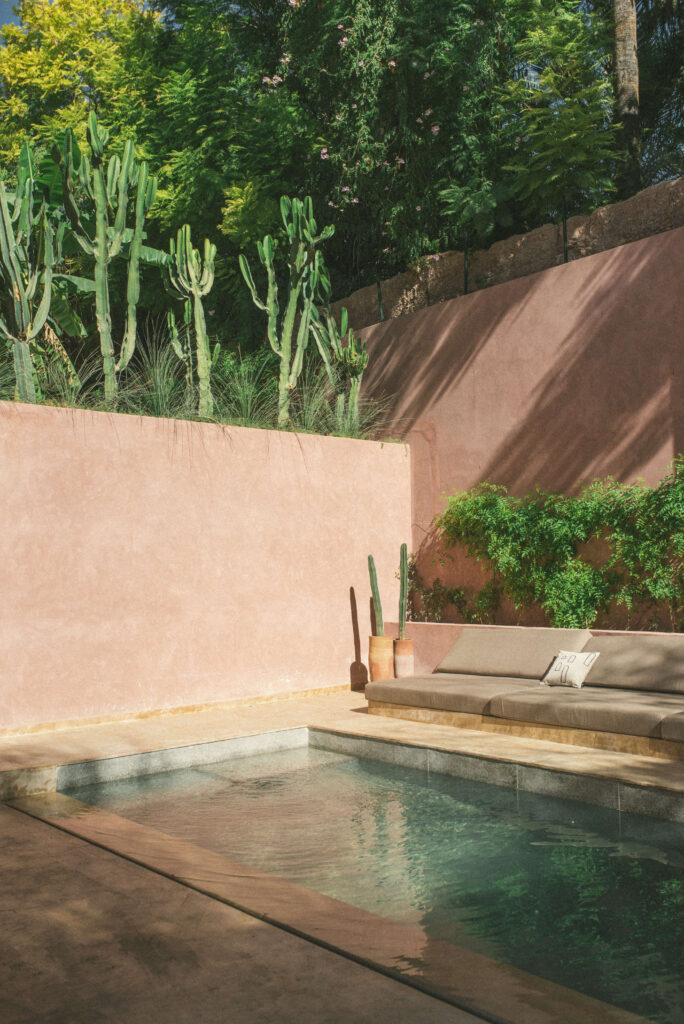
A fortuitous meeting of friends in Spain a few years ago began an unexpected set of circumstances: a New Zealander living in Barcelona designing a hotel in Marrakech, Morocco for an Austrian hotelier, and the result is as intriguing as it is memorable.
For architect Bergendy Cooke, winner of the 2021 Home of the Year, the prospect of designing a building in Morocco was hugely exciting. “I dreamt of these places as a child; [they are] the very antithesis of New Zealand, full of exotic smells, sounds, visual chaos, ancient architecture and extensive history in every nook and cranny,” she tells us.
Bergendy had visited Morocco before and was familiar with its architecture and traditional finishes and craftsmanship. What she could never have foreseen were the challenges of a global design team operating across multiple languages and cultures – over a period of three years during the pandemic with restricted travel and periods where work had to be stopped. However, it was with “determination and blind optimism” that the hotel, Maison Brummell, was completed.
The site is located beside the famed Majorelle Garden, named after French artist Jacques Majorelle (1886-1962) who established them, and which were then saved from development by Yves Saint Laurent and his partner, Pierre Bergé, who built their own home ‘Villa Oasis’ on the site, which is visible from the hotel’s rooftop.
The brief was for a memorable destination: a generous eight-room hotel, playful in nature, designed as an escape from the city within which it exists. “It needed to be an instantly recognisable destination but also a modern day oasis,” Bergendy explains.
“It needed to serve as a place of retreat, offering respite from the intensity of the city. With its bustling medina with its labyrinth of streets, and souks, it can be an intense and even alarming experience of sensory overload.

“Marrakech’s old medina and its colonial neighbourhood are rich with inspiration, from the traditional vernacular to the later interpretations of art nouveau during the ’20s.”
Important to Bergendy was to reference Morocco’s architectural language, including the colonial art deco this neighbourhood is known for, but in an almost naive and playful way. “We never wanted to replicate it, but to embrace the elements… using a language of arcs in a traditional form and reversed to create private terraces for the bedrooms.
“Water is also an essential Arabic element that we wanted to include. We incorporated it from the moment you enter the property, and it travels down to the lower floor through a series of channels finishing with a brass channel and fountain within the terrace… so you can hear the sound of water everywhere.

“From the onset I knew that the project needed to side-step clichés yet embrace local methods of construction and locally produced finishes as tried and tested techniques.”
Local requirements meant the exterior materials had to fit within the uniform palette of pinky/red tones Marrakech is known for: “There remains flexibility but it had to sit within a palette that is attributed to the red clay of the area.”
A traditional finish, pisé, was used for the exterior, a mixture of earth and quicklime, while polished plaster, tadelakt, was used in the recesses, which is smooth to touch in contrast to the rough finish of the pisé.

The same finish was also used for all interior walls and ceilings, and combined with terrazzo to floors, which were extended to create baths, basins and showers. “Changing the colour, we also used this to create water features and seating to the exterior at the lower level. Traditional bejmat (handmade tiles) were used on the lower, garden floor.
“Embracing these local finishes and materials, we tried to use them in a less traditional way. For example, we used terrazzo to create an irregular datum throughout the bedrooms which served as the headboard. We extended the use of tadelakt to the ceilings also to create a seamless finish, with all junctions having a subtle curve. In the lounge, we wanted to create an opposing space, and used a dark almost black pigment, the intention here to offset the rest of the spaces that are a bone white.”

Hotel owner Christian Schallert’s initial vision was for a place to host his friends, family, and wanderlust travellers from all over the world, a vision Bergendy elegantly brought to life.
As Bergendy puts it: “Hotels should offer a unique experience, one that allows you to depart from your daily domestic experience. Notionally, this was a home yet needed to be something beyond that; perhaps the home you’d always dreamed of?”
Read more about Bergendy Cooke’s New Zealand work.




