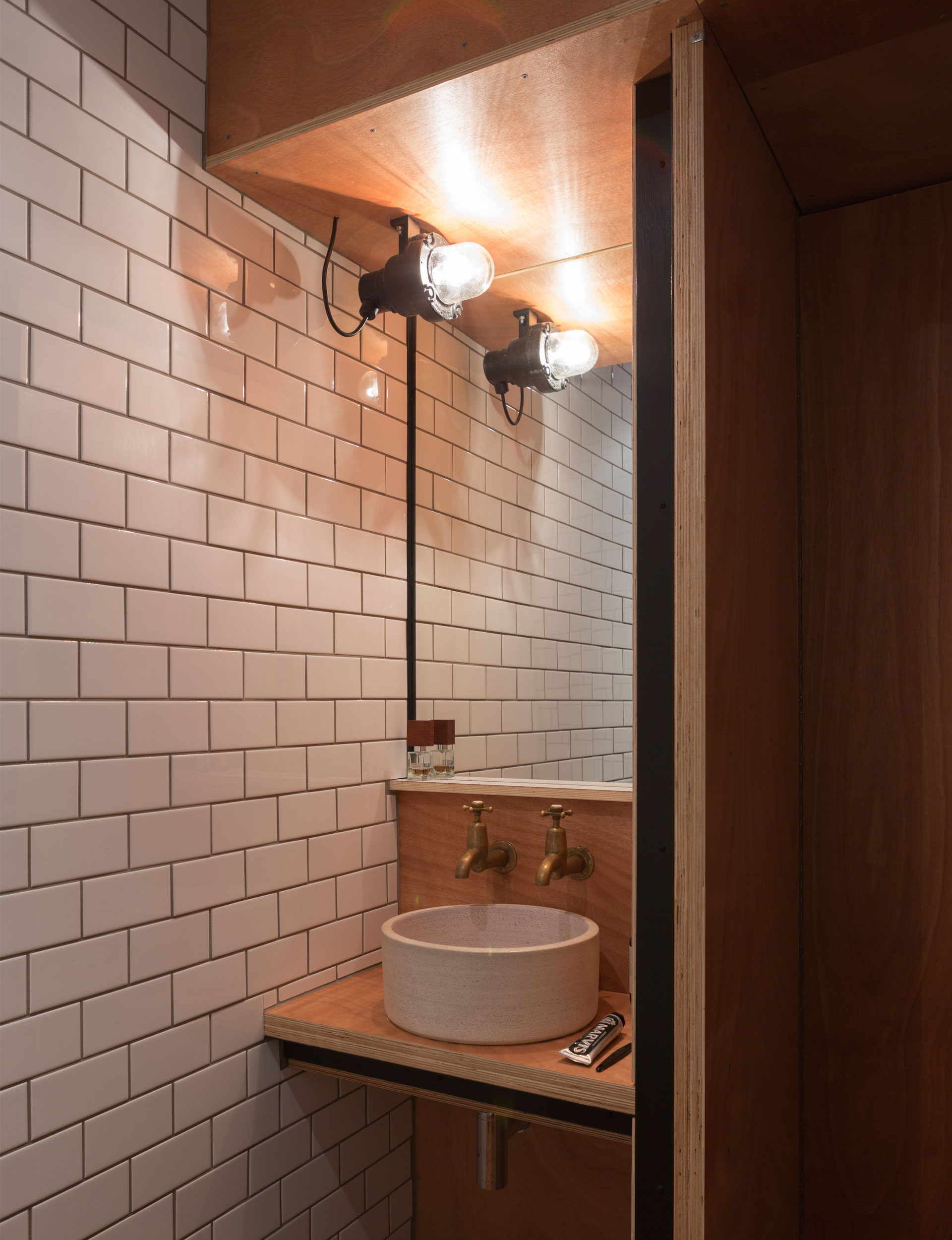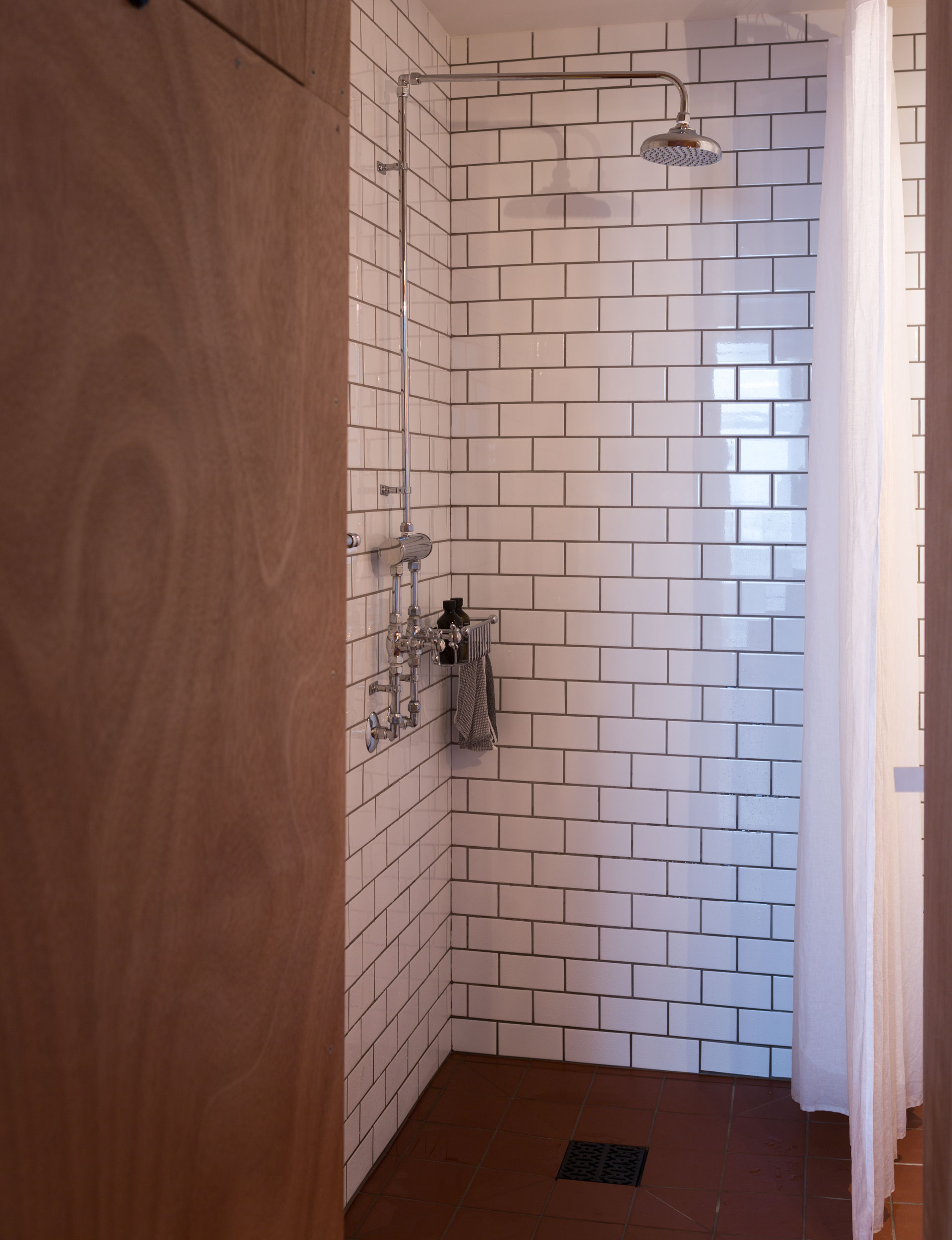A tiny concealed space in a small warehouse conversion is a labour of love

Architect Ben Daly’s brief for this Wellington bathroom was to create a compact space with its own identity.
How did working with a tight budget and recycled materials transpire in the bathroom? I didn’t make the bathroom bigger (it’s six square metres) and used the original location of plumbing. The cheaper items are my favourites – the old brass taps took an eternity to fix up; a cast-iron fire grill was cut down and powder-coated black for the drain; and the World War II naval light was bought on eBay. It all meant I could spend more on the shower and floor tiles.
What were your objectives when creating this bathroom and making it work best for you? Since the apartment is a large open space, I wanted the bathroom to feel as if it were its own thing within. This includes entering the space through a plywood cowl among the shelving and using materials that were more lush than elsewhere.
What were the challenges of designing and building the bathroom yourself? The challenge of smaller spaces is to make them appear larger. Storage is in a hidden cupboard in the plywood entry cowl, as I wanted the vanity area to float and display the wonderful hand-thrown basin. Another challenge was not to move primary plumbing, yet make the space bigger.

Get the look
Wall tiles Maxim white gloss from Tile Trends. Floor tiles Winckelmans Olde English terracotta tiles from Tile Trends. Walls and joinery Okoume plywood by Palace Electric. Taps Vintage brass Kowhai taps. Basin Fango hand-made basin from Tile Depot. Light Beck & Co vintage industrial light from eBay, UK. Shower Chrome shower by Heritage Bathware. Shower fittings and fixtures Perrin & Rowe. Linen curtain ES Design.
Photography by: Samuel Hartnett




