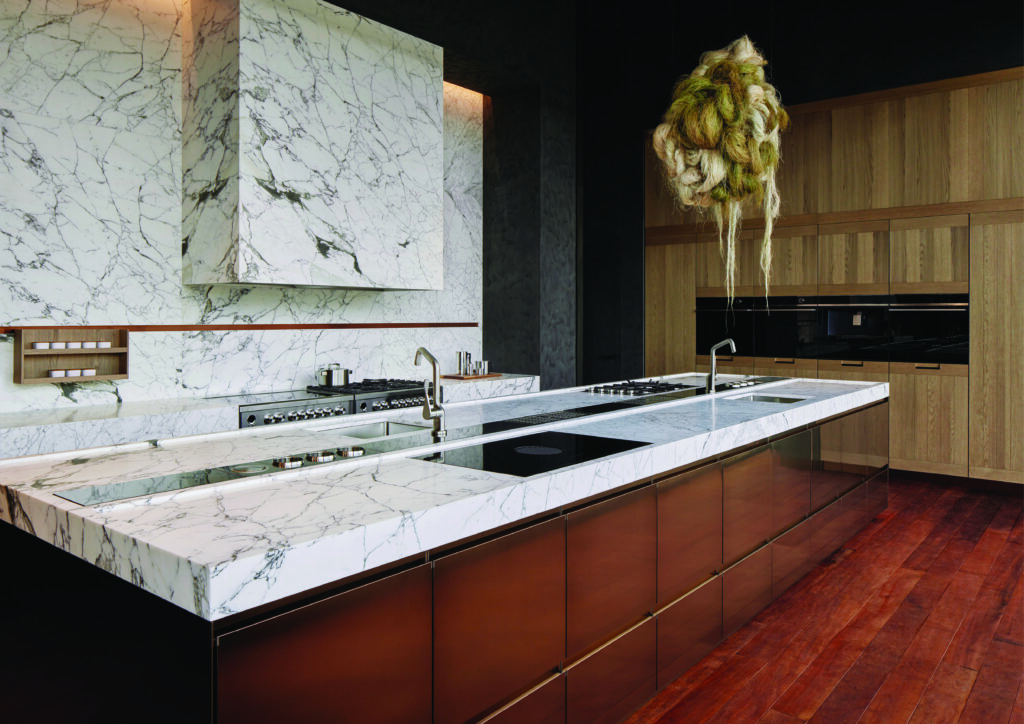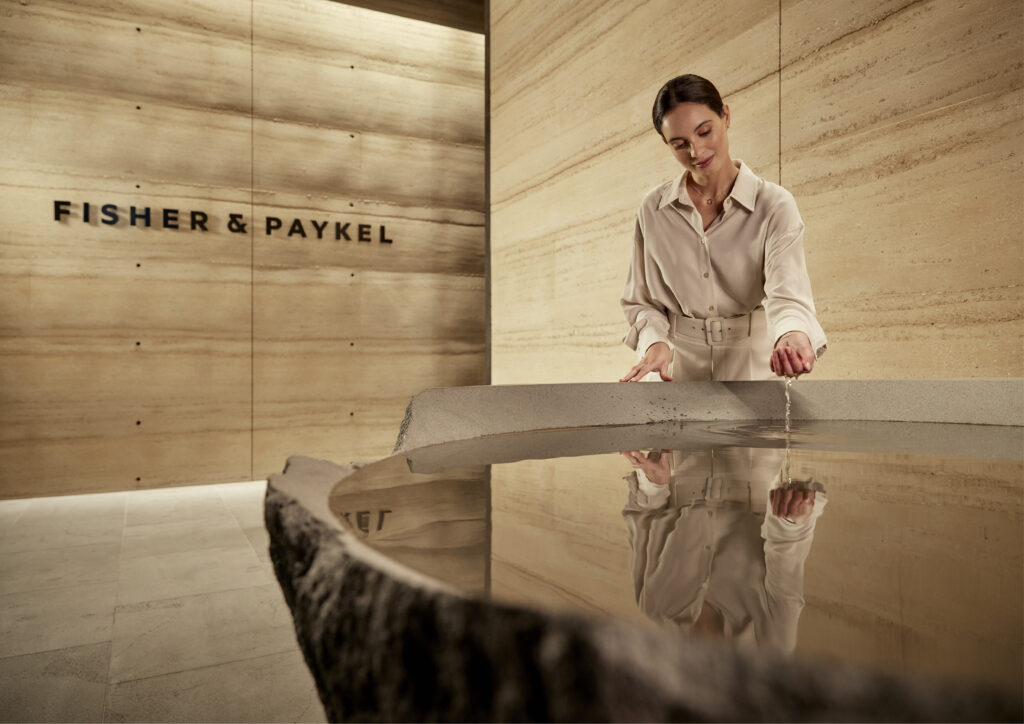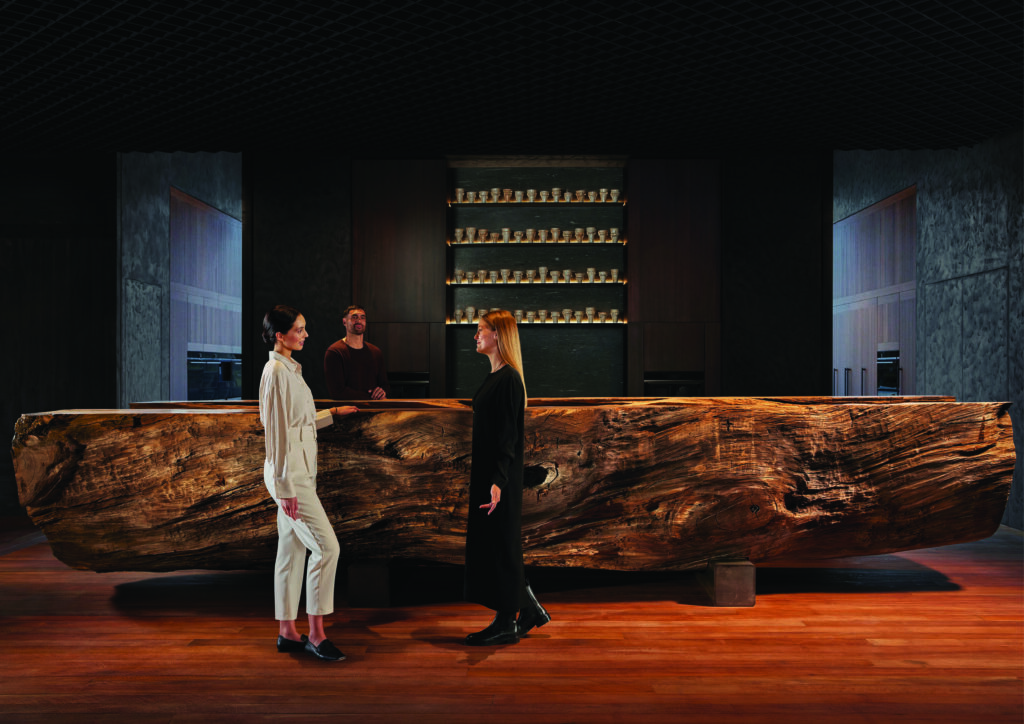In August, Fisher & Paykel celebrated the opening of a flagship Auckland Experience Centre with a pōwhiri by Ngāti Whātua Ōrākei. The building was blessed with a karakia by Te Kurataiaho Kapea and mihi and kōrero by Rangimāriē Hūnia, Ngāti Whātua Ōrākei Whai Māia Chief Executive, and rangatira Rōpata Pāora.
“The completion of the Auckland Experience Centre is one of the most significant moments in Fisher& Paykel’s history. This timeless, luxury environment is a new home for our brand and a complete cultural expression of our place of origin,” says Daniel Witten-Hannah, CEO of the New Zealand-based appliance company.
“It represents our ‘Designed in Aotearoa New Zealand’ identity, our connection to place, the things that shape the way we think, and the way we design unique and meaningful things. It’s different because it is a complete manifestation of where we come from. It defines our place in the world. It’s where our people are. It’s where our company was born in 1934.”
Fisher & Paykel’s ongoing partnership with Ngāti Whātua Ōrākei was instrumental in defining the Auckland Experience Centre’s narratives, sculptural elements and material palette.From the rammed-earth and black-sand-infused plaster walls to the 700-year-old wind-felled tōtara flooring and basalt upon which Auckland is built, every element within the Auckland Experience Centre has been thoughtfully selected in collaboration with Ngāti Whātua Ōrākei to emphasise the connection to place.
“Ngāti Whātua Ōrākei perspectives and narratives are gifts. All these materials represent Aotearoa New Zealand, and that’s important. The incorporation of those elements into the fabric of the building means there is real connection. You can touch and feel these things,” Witten-Hannah says

While Fisher & Paykel has experience centres in locations all around the world, the Auckland Experience Centre is the largest in terms of scope and ambition. The building has a large, 820 sqm floor plate, and showcases the potential of Fisher & Paykel appliances in spaces designed in partnership with three of the world’s great luxury kitchen companies–Boffi, Arclinea and Henrybuilt.
The heart of the experience centre is the Social Kitchen, where Fisher & Paykel’s in-house chefs will lead mastery of temperature culinary experiences using sustainably sourced ingredients and award-winning New Zealand wines.Other spaces include a luxury laundry and wardrobe area, also designed with Boffi, an outdoor kitchen presenting Fisher & Paykel’s outdoor cooking brand DCS, a showcase of luxury appliance solutions in an apartment setting, and several product galleries. In total, around 250 products are on display.
The experience centre is also a working space for visiting architects and designers. A Plan & Choose Studio is equipped with all the material, product and specification resources required to work through project options and make considered choices.

Each kitchen illustrates the design potential of a Fisher & Paykel product style and commitment to design freedom. They also show how combinations of products can be combined to create solutions that meet a user’s specific needs. Mark Elmore, Executive Vice President Design & Brand, who selected the kitchen partners, says:“Boffi, Arclinea and Henrybuilt are renowned for heritage and continuity, design innovation, kitchen systems and the quality of their craft and construction. Like us, they have a commitment to design and detail resolution at the highest level. Each kitchen shows how Fisher & Paykel products can be expressed, detailed and integrated in the most beautiful ways.”
The Minimal Kitchen, designed with Boffi, is materially pared-back and monochrome. It shows how combining seamlessly integrated products with visually recessive Fisher& Paykel Minimal style appliances can maintain the aesthetic cohesiveness of the architectural concept.
In comparison, the Contemporary Kitchen, the result of a partnership with Arclinea, has a more layered and additive material approach that is perfectly complemented by Fisher & Paykel Contemporary style appliances.
The Professional Kitchen is the first Henrybuilt kitchen built in the southern hemisphere. It showcases the robust stainless-steel aesthetic of Fisher & Paykel Professional style appliances within a very crafted, solid-timber environment





