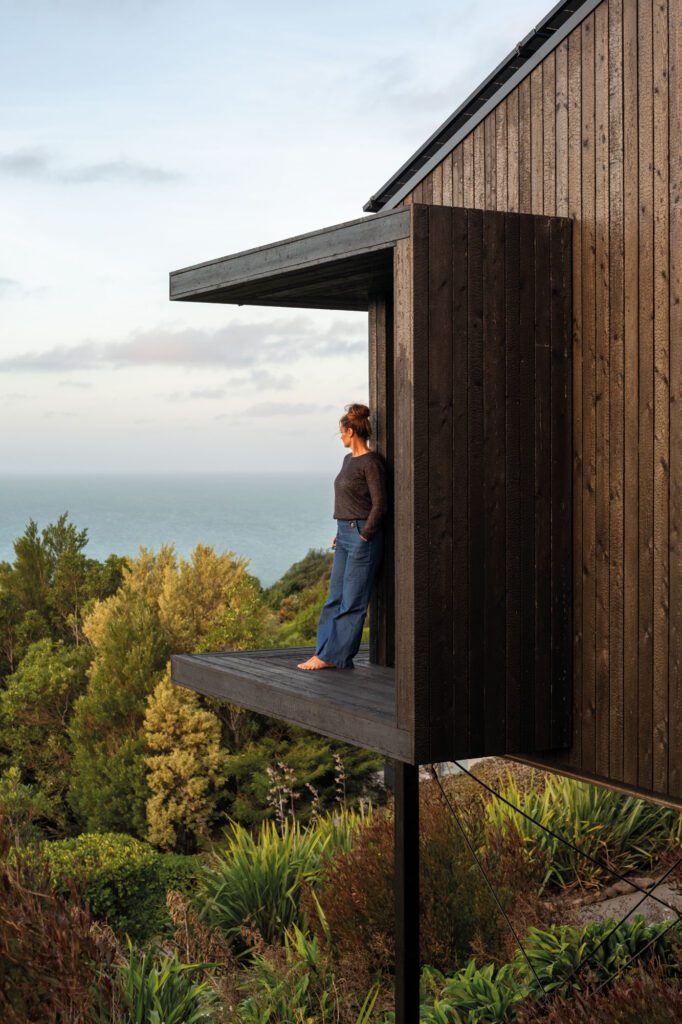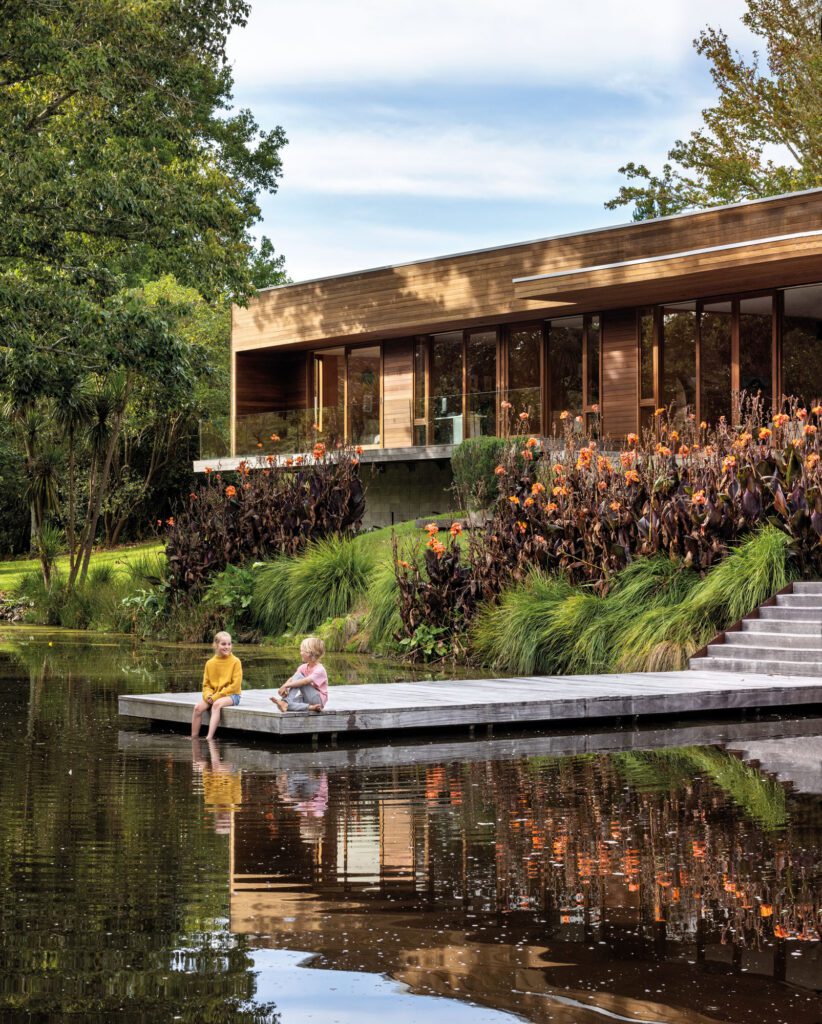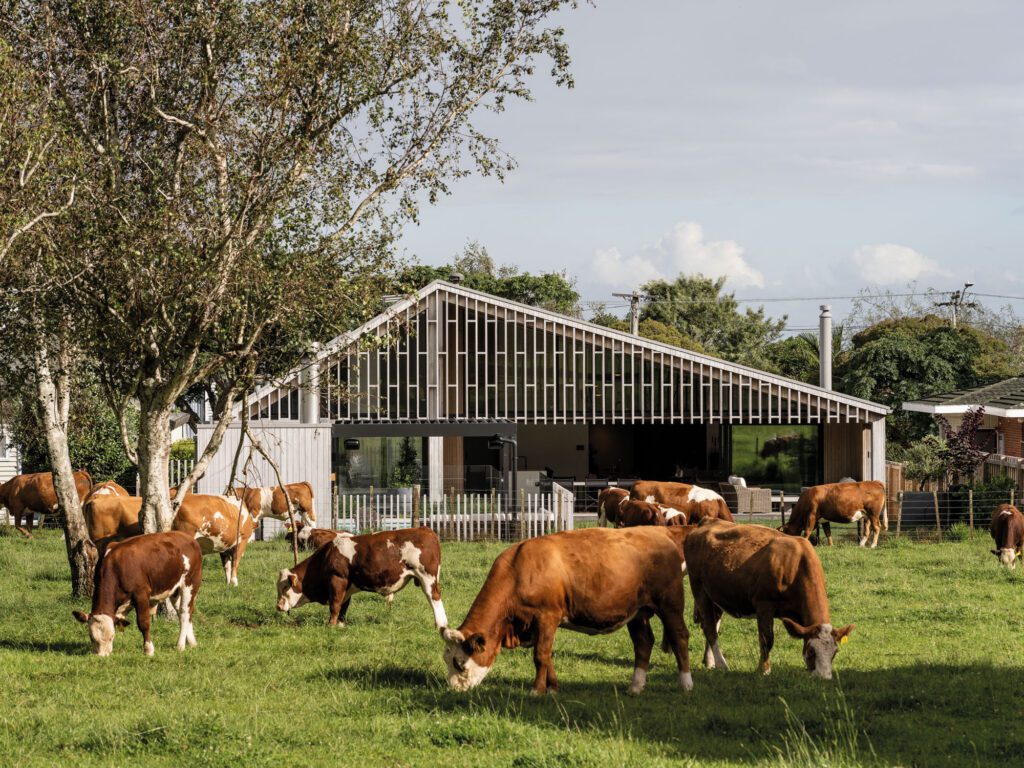Architects Gerald Parsonson and Craig Burt of Parsonson Architects discuss their process of designing two exquisite apartments in Wellington with Passive House Principles
Q&A with Gerald Parsonson and Craig Burt of Parsonson Architects
How did you avoid the high cost of earthworks on a site like this?
Gerald Parsonson: We used the old structure from the original house. A normal Kiwi house is timber. This had concrete columns, steel beams and a concrete floor. The old house was done by Structon, who are well-known engineers, so we assumed it would be very robust and strong. But as you know, assumption is the mother of you-know-what. As we got into it, we discovered that the concrete floors weren’t as solid as we had hoped, so we basically had to rebuild them.
The wintergarden has three glass sides, but only a narrow glass strip above. Why not an entire glass ceiling?
GP— We ummed and ahhed about this. There’s a tendency to over-glaze, and it’s really easy for these spaces to get uncomfortably hot and too bright. There was something about having a fringe of planting around the edges on the other side of the glass, and with the low metal balustrade. We could easily have glazed it all but this is more like living in a garden, with the view.
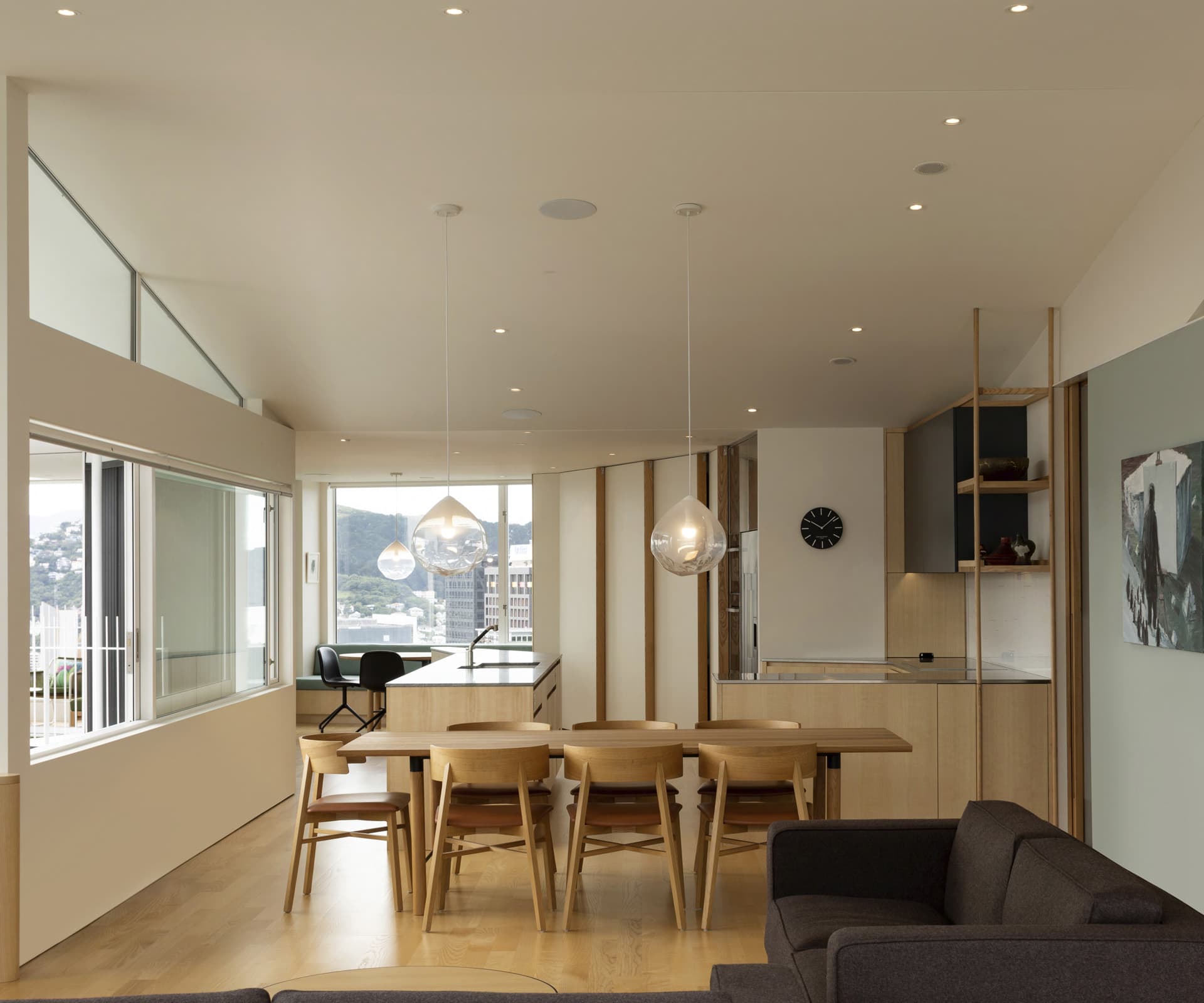
The house is designed to Passive House principles, what did that entail?
Craig Burt It has an airtightness wrap on the inside and a services cavity. All the electrical and plumbing services pass through this services cavity and don’t puncture the airtightness wrap. A Zehnder mechanical ventilation system, which is 90 per cent efficient, ensures the interior air is livable and not stuffy. It continually removes stale and moist air from the inside – out of the kitchen, bathrooms and other wet spaces – and brings in fresh air. The air being removed crosses paths to transfer heat from the stale air to the fresh air – you continually have fresh warm air distributed around the entire house, even though windows aren’t open. Our clients tell us their power bill is less than half that of their old house.
[gallery_link num_photos=”8″ media=”http://homestolove.co.nz/wp-content/uploads/2019/06/HE0619_H_Salmont-Place_DST-SALAMANCARD-0219-7740.jpg” link=”/real-homes/home-tours/couple-built-two-apartments-on-their-steep-wellington-site” title=”Read the full story here”]
John and Heather asked you to build and choose furniture for their apartments. That must be a rare pleasure for an architect?
CB That’s our dream, to be able to see a concept all the way through a project, rather than just doing the envelope. GP It doesn’t happen blind. We modelled, explained and tweaked it for Heather and John. We get it exactly as you want it.
The Kaynemaile screening around the wintergarden is interesting stuff.
GP You can imagine if the Kaynemaile wasn’t here, the winter garden would be like a really glassy conservatory. The mesh was originally created by Weta Workshop. They made metal mail for The Lord of the Rings films, and worked out a way to 3D-print polycarbonate mesh where it was already interlinked. Air New Zealand uses it a lot.
See more of the Wellington apartments below
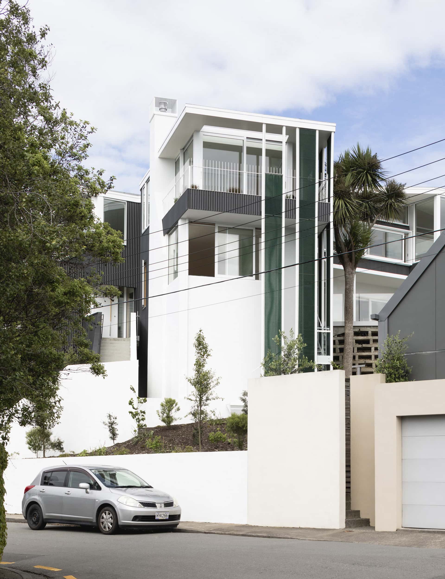
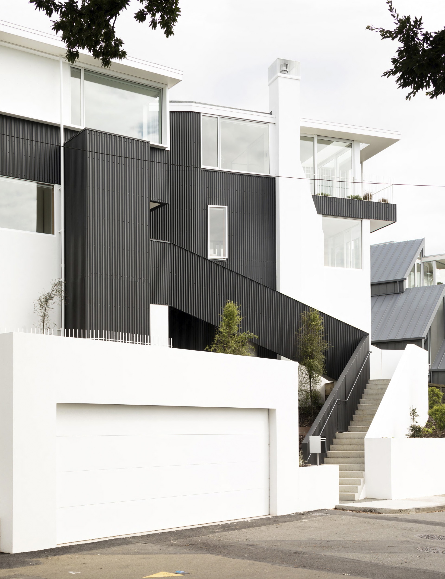
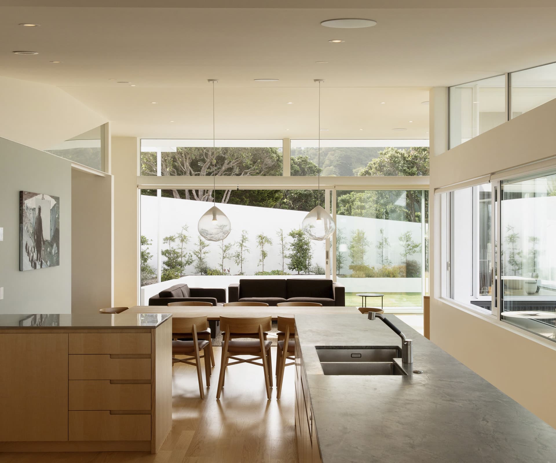
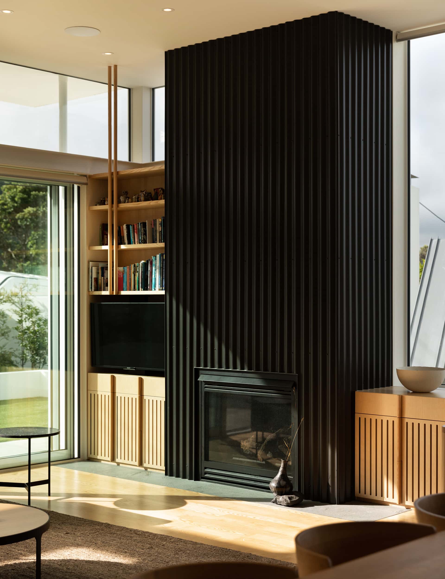

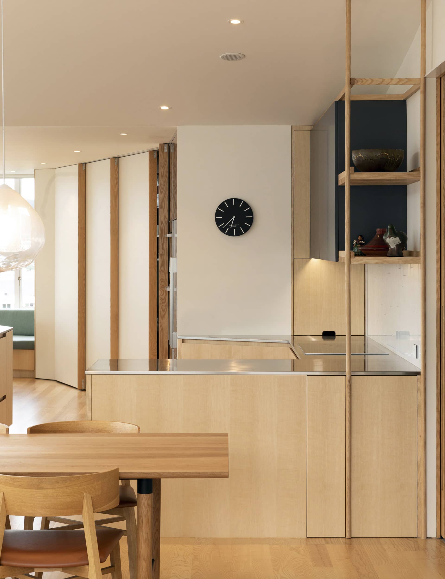
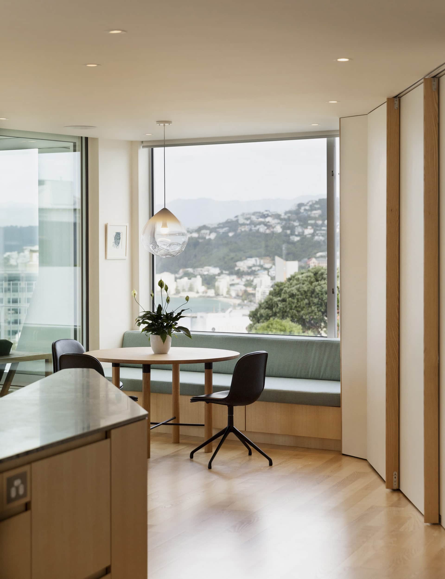
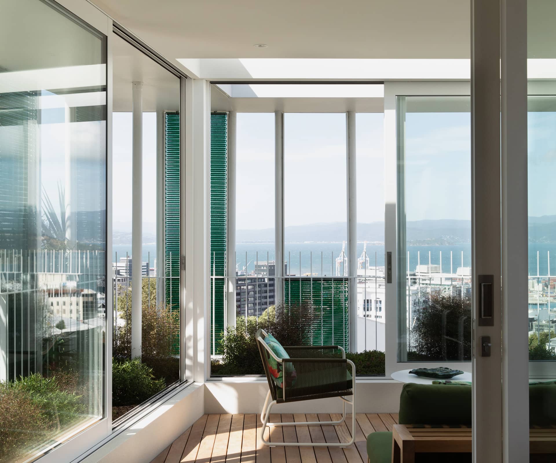
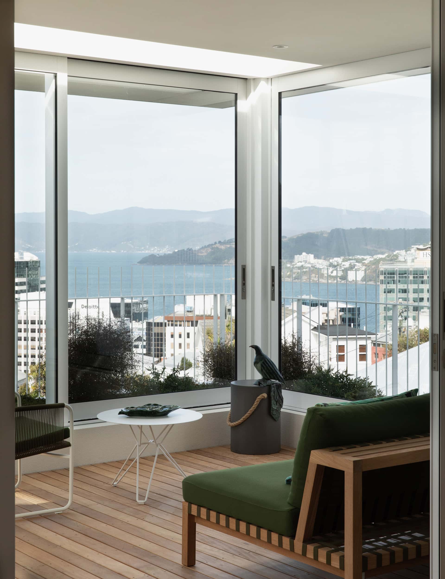
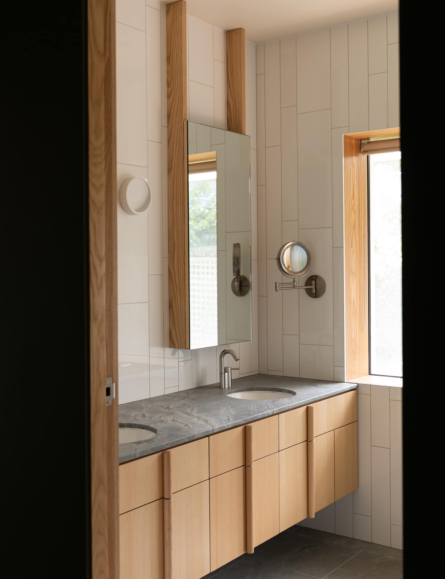
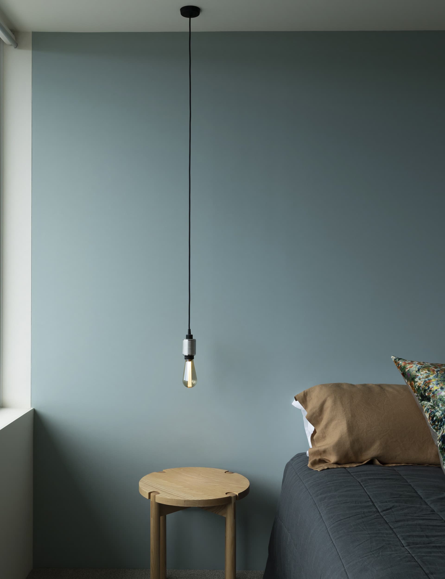
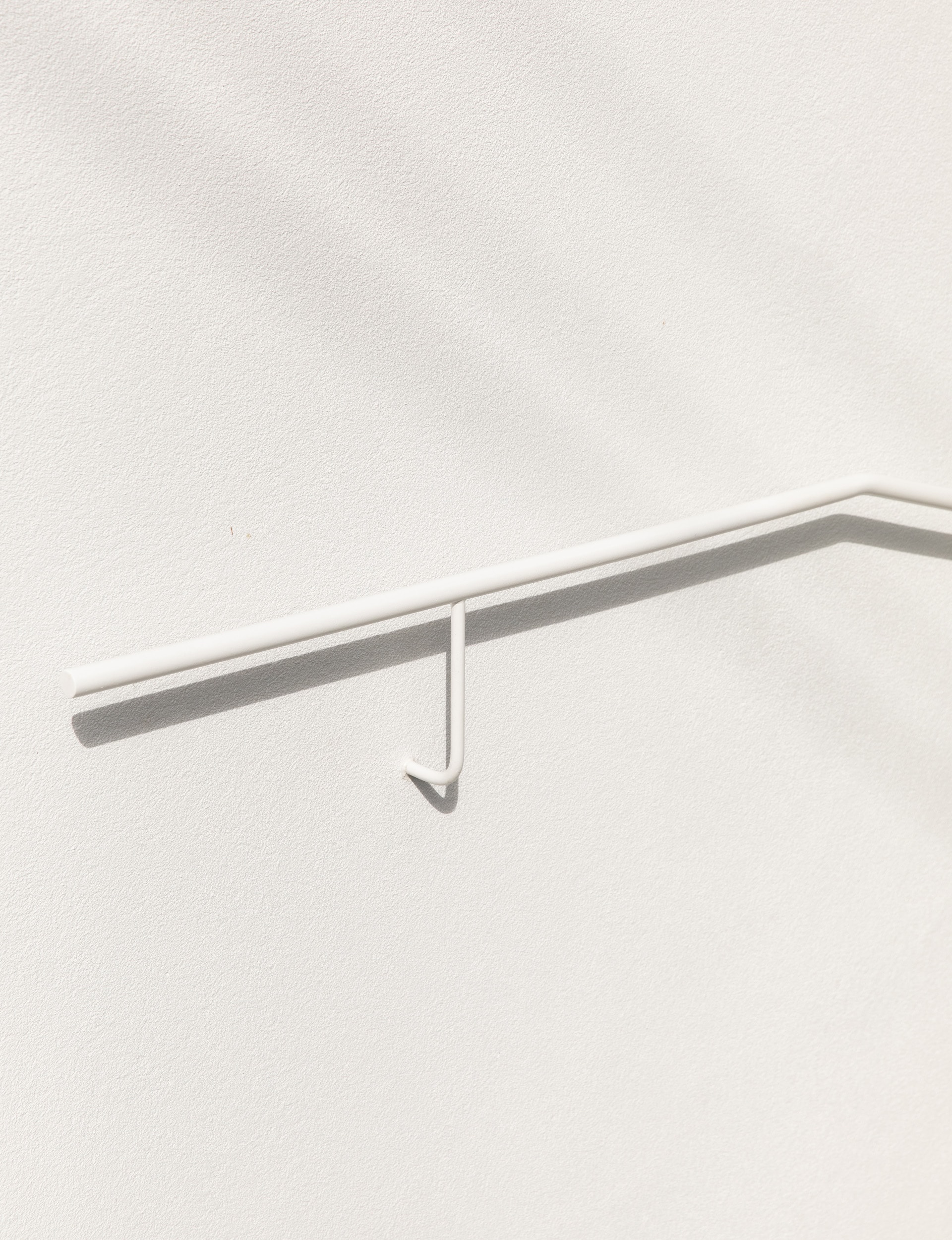
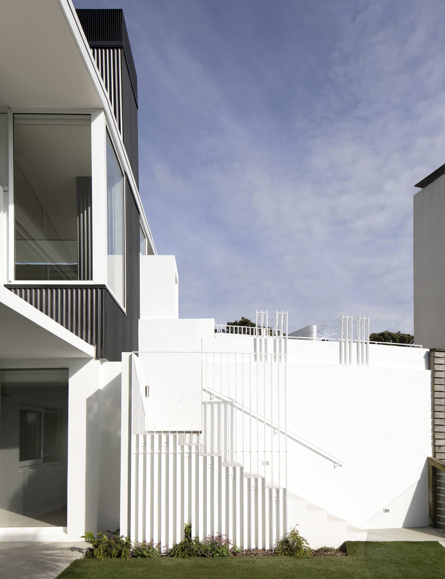
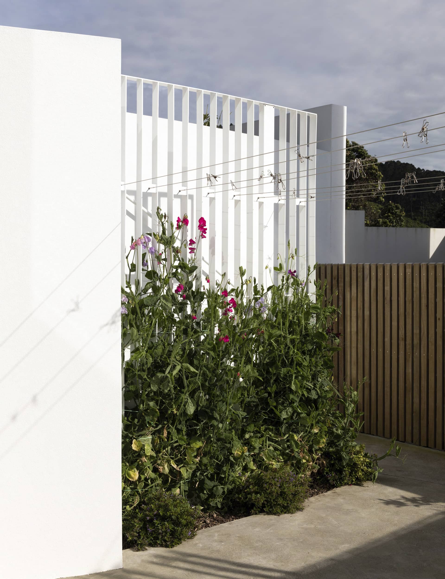
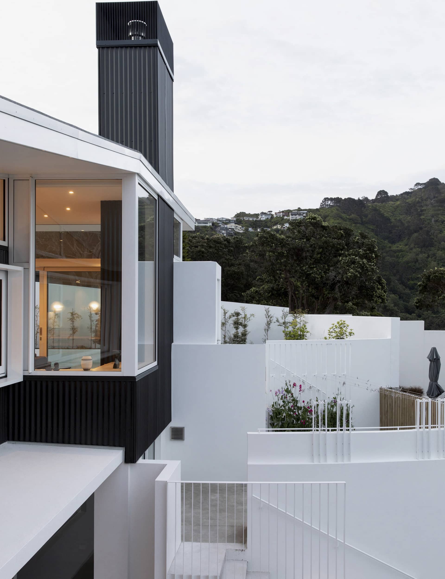
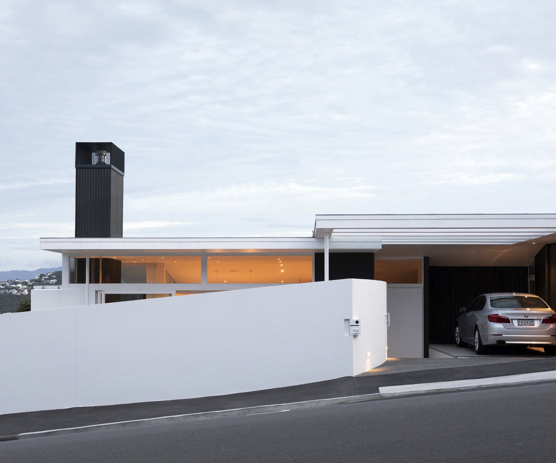
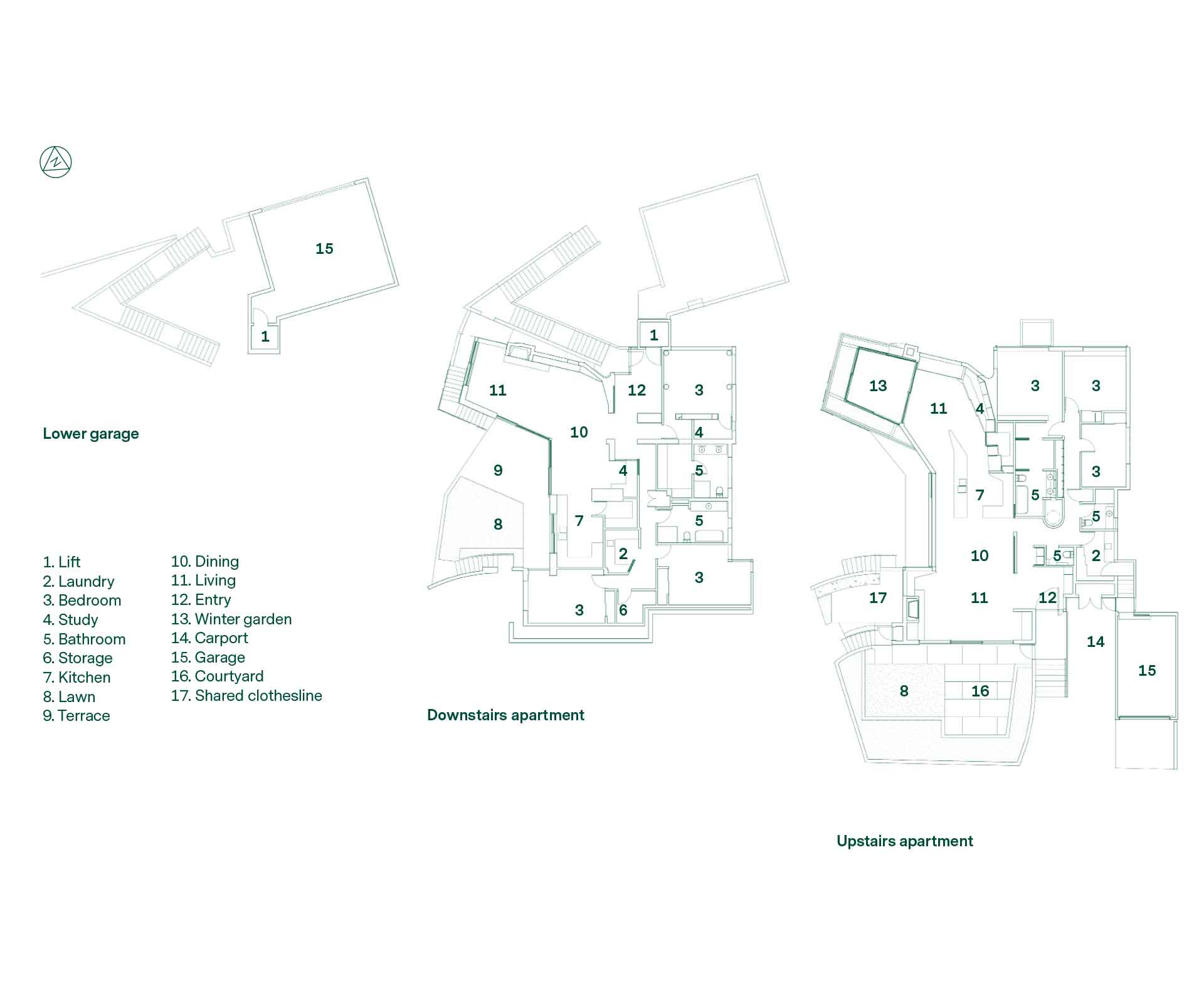
Photography by: David Straight.


