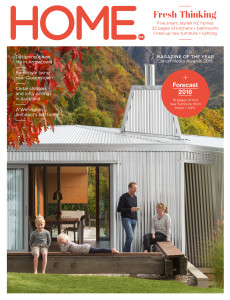Wellington architect Jon Craig created his last home in a street dotted with his earlier designs, and infused it with a spirit of optimism for the years ahead. If only he could have enjoyed it for longer
[jwp-video n=”1″]
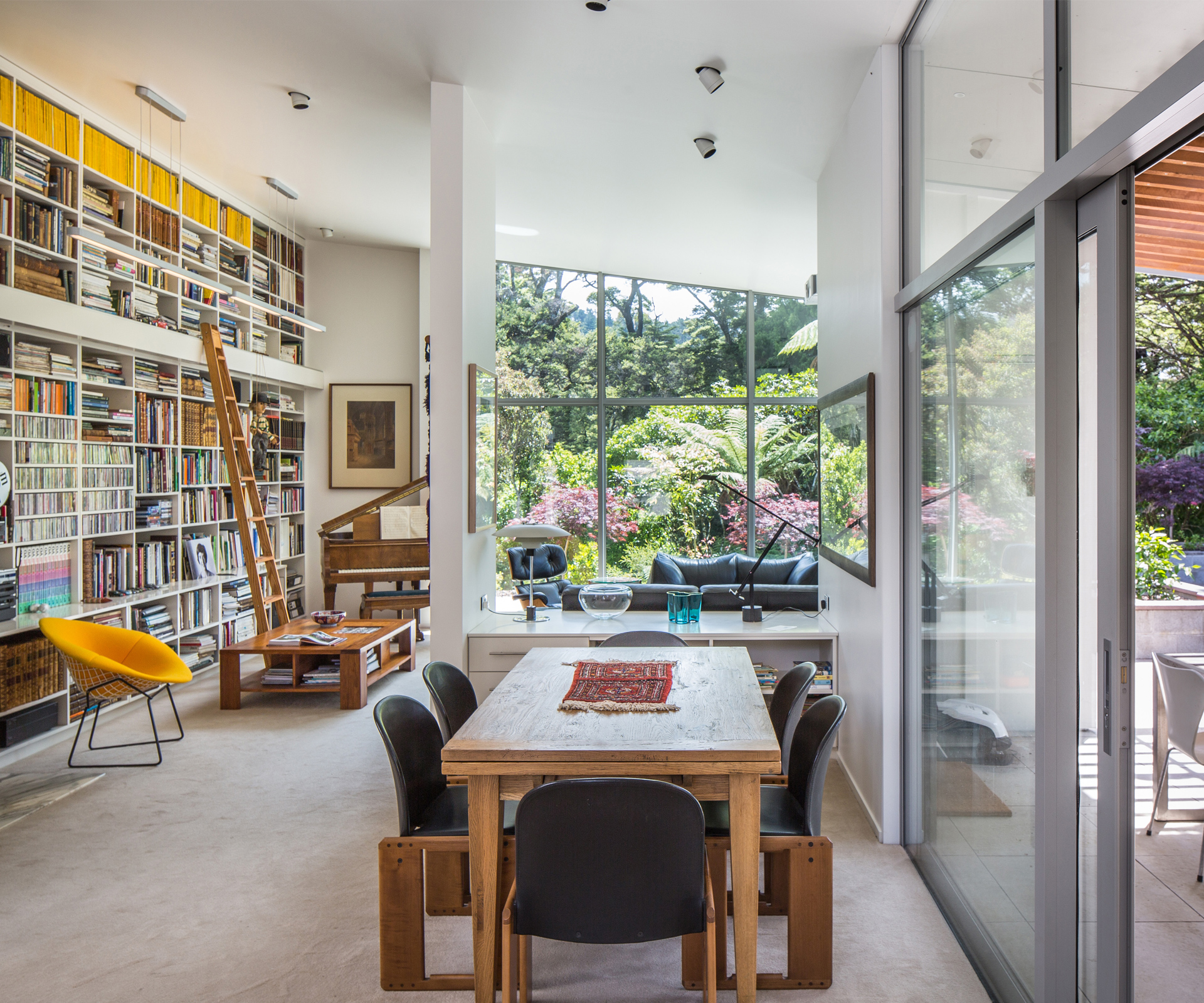
The curlicue tendrils of the creeper that edges up the perimeter wall of the last home Jon Craig designed soften the raw heft of the concrete block. To humanise the strong architectural idea was one of the architect’s trademarks, and it is no different here.
In this place, he makes reference to his international heroes: the low-slung courtyard houses of Danish architect Jørn Utzon (who designed the Sydney Opera House); floating carport roofs like those on the Californian houses of master modernist Richard Neutra; the intimate entryways favoured by Frank Lloyd Wright.
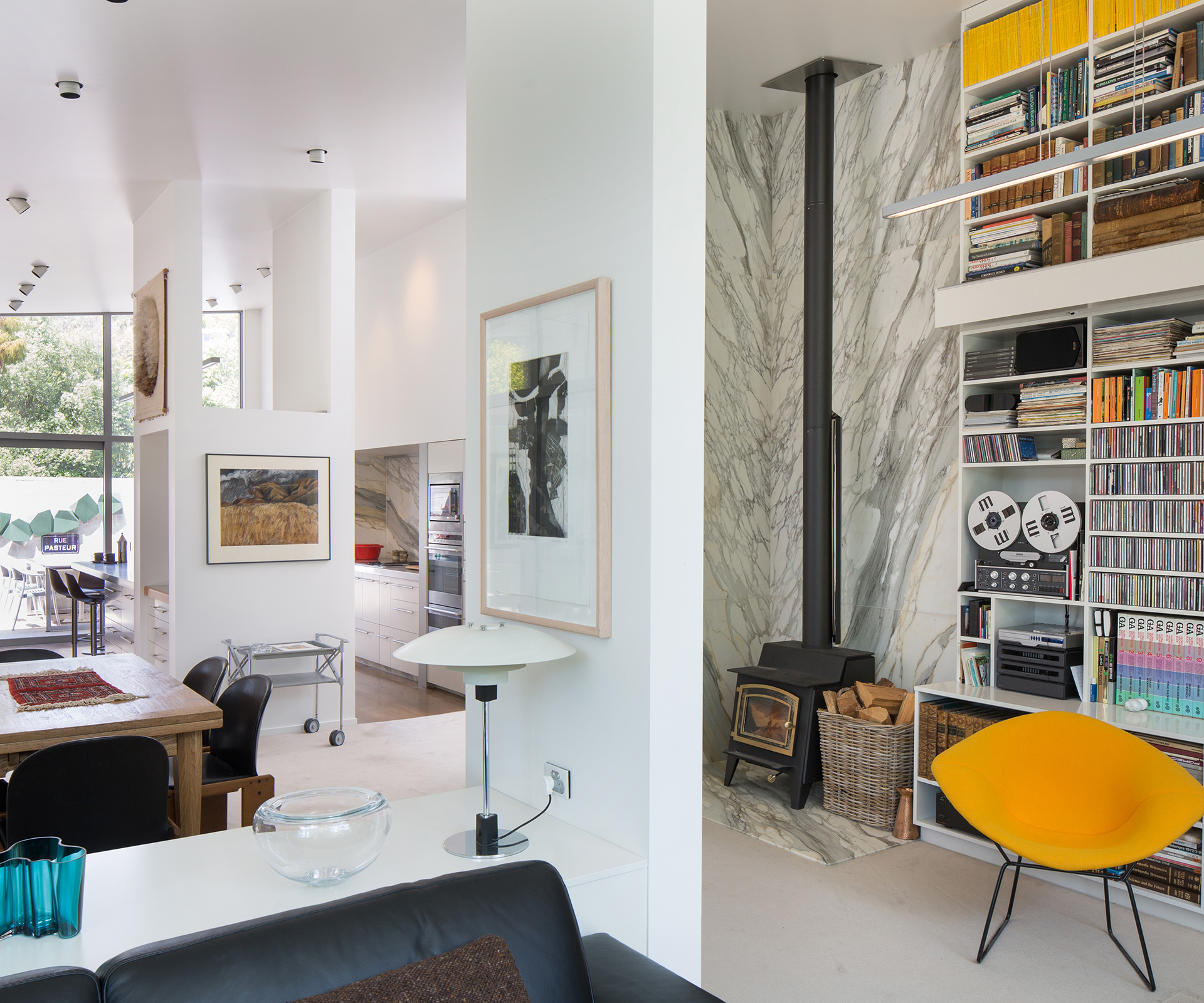
An architect’s legacy is irrefutable. Bricks and mortar tell no lies, but they can never articulate the full story. Jon, who died unexpectedly in August last year at the age of 73, had a hand in a landmark or two.
Craig Craig Moller (CCM), the firm he found with Gordon Moller, designed substantial civic buildings such as the Sky Tower, Wellington Airport and Wellington Hospital. Yet the stature of these structures is quietly matched by a collection of houses in the Pinehaven enclave he called home.
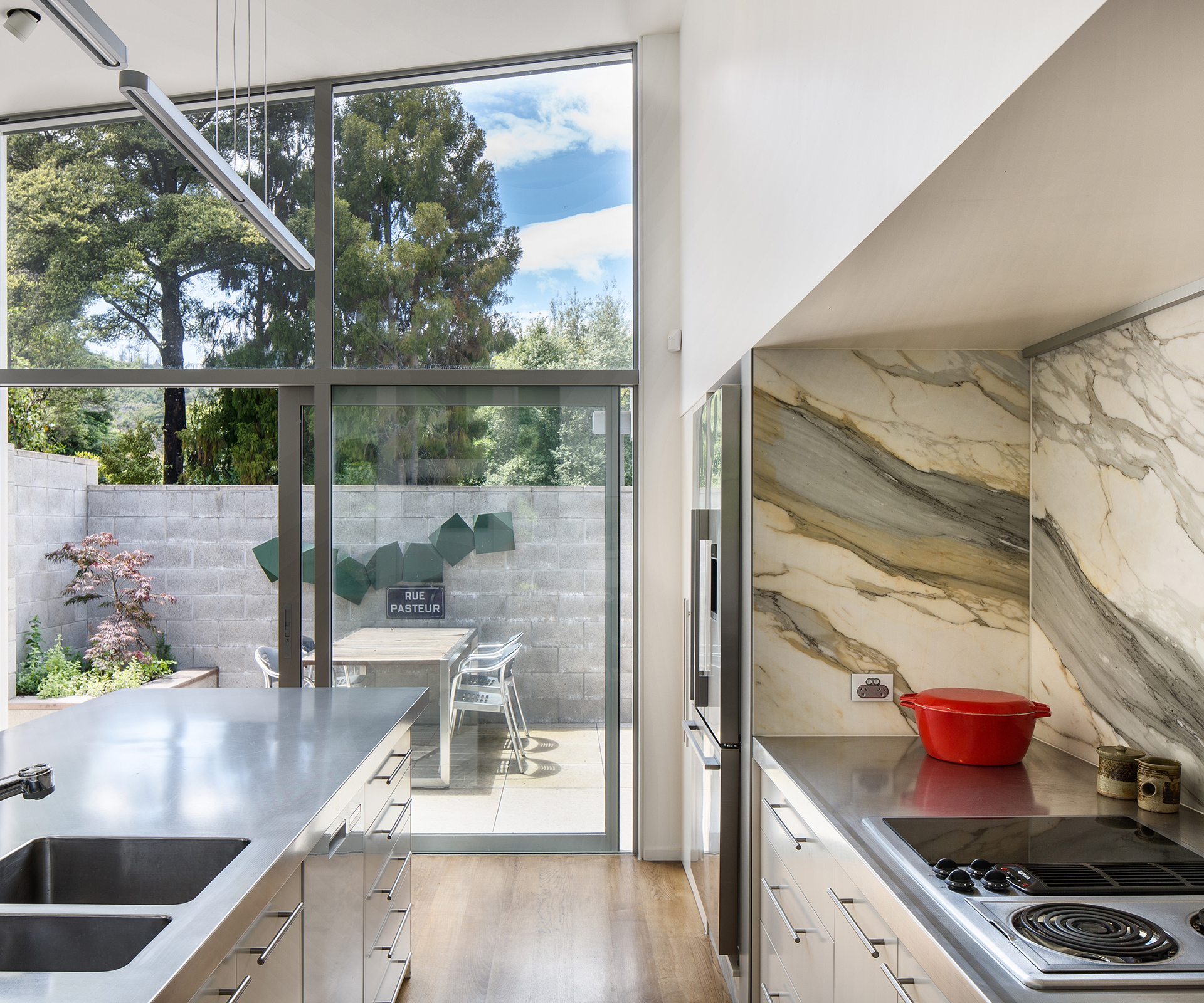
Here, in this cocoon of beech forest on the slopes of Wellington’s Hutt Valley, is the original home Jon designed for his family. He and his wife Judy lived in the Arts and Crafts-inspired dwelling for 43 years, and raised their children David and Virginia there.
Its neighbour is a Roger Walker design that Jon extended in the 1980s for the owners, who became lifelong friends. Just to the north is a green weatherboard house where Jon’s father-in-law, known as Grandad Stewart (Stewart MacKenzie) still lives, aged 100.
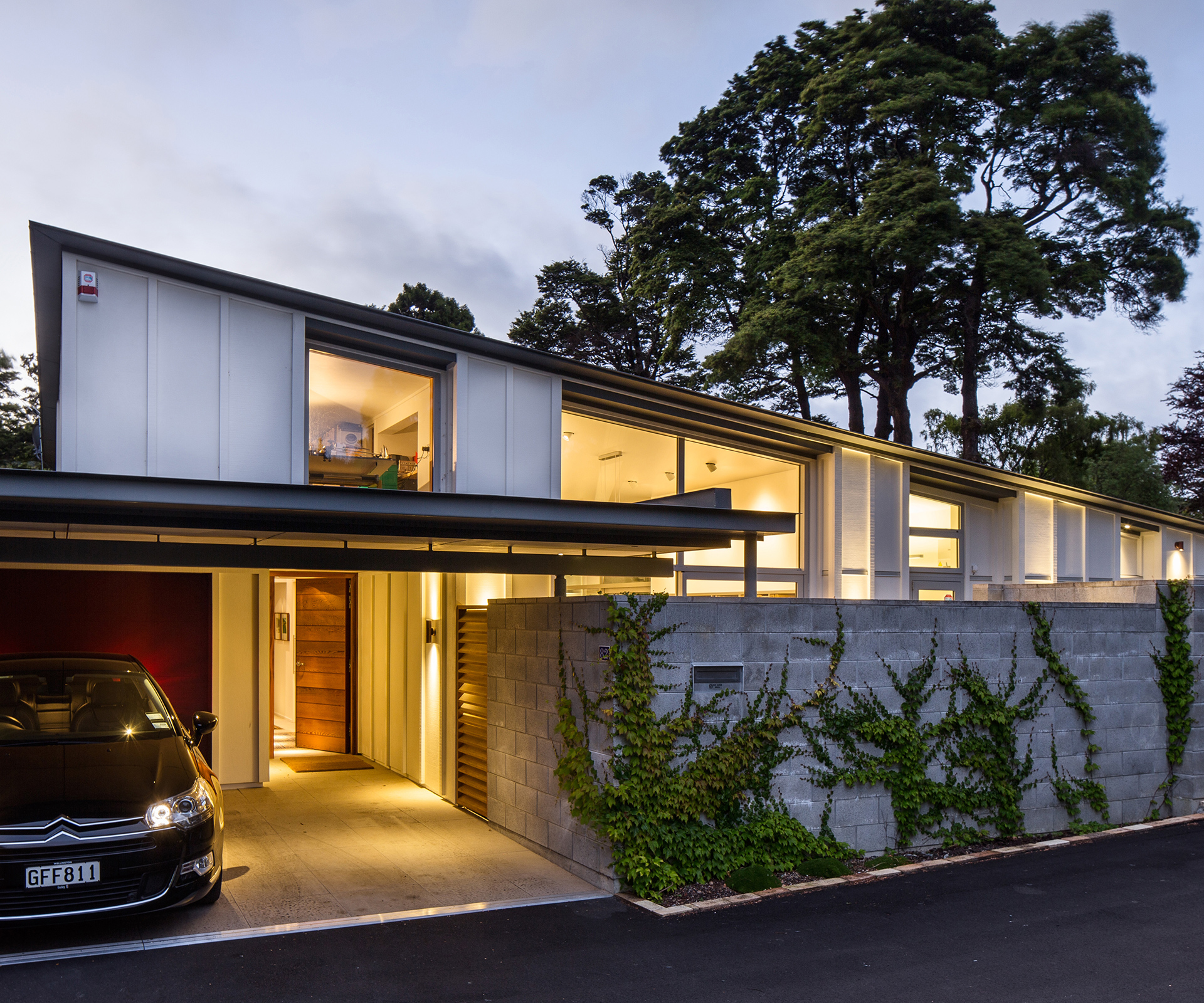
Three years ago, Jon finished the design of a new house in the same neighbourhood that he had been working on with Judy before her death in 2011. It is undeniably a descendant of the other dwellings in the street. It is also a multi-generational project in that Jon’s son David, who runs his own Wellington architecture studio, Craig & Coltart Architects, also worked on its design.
David recognises the links between his original childhood home and his father’s last creation, which recently won a NZ Institute of Architects’ regional award. “The new house uses many of the same principles, just with an alternative palette of materials and pushing things in a more modernist direction,” he says. Jon’s daughter Virginia Craig, an artist and interior designer, finds comfort in such familiarity. “This house has a less-sombre feel and, because it’s on a single level, you get a sense of the whole of it at once.”
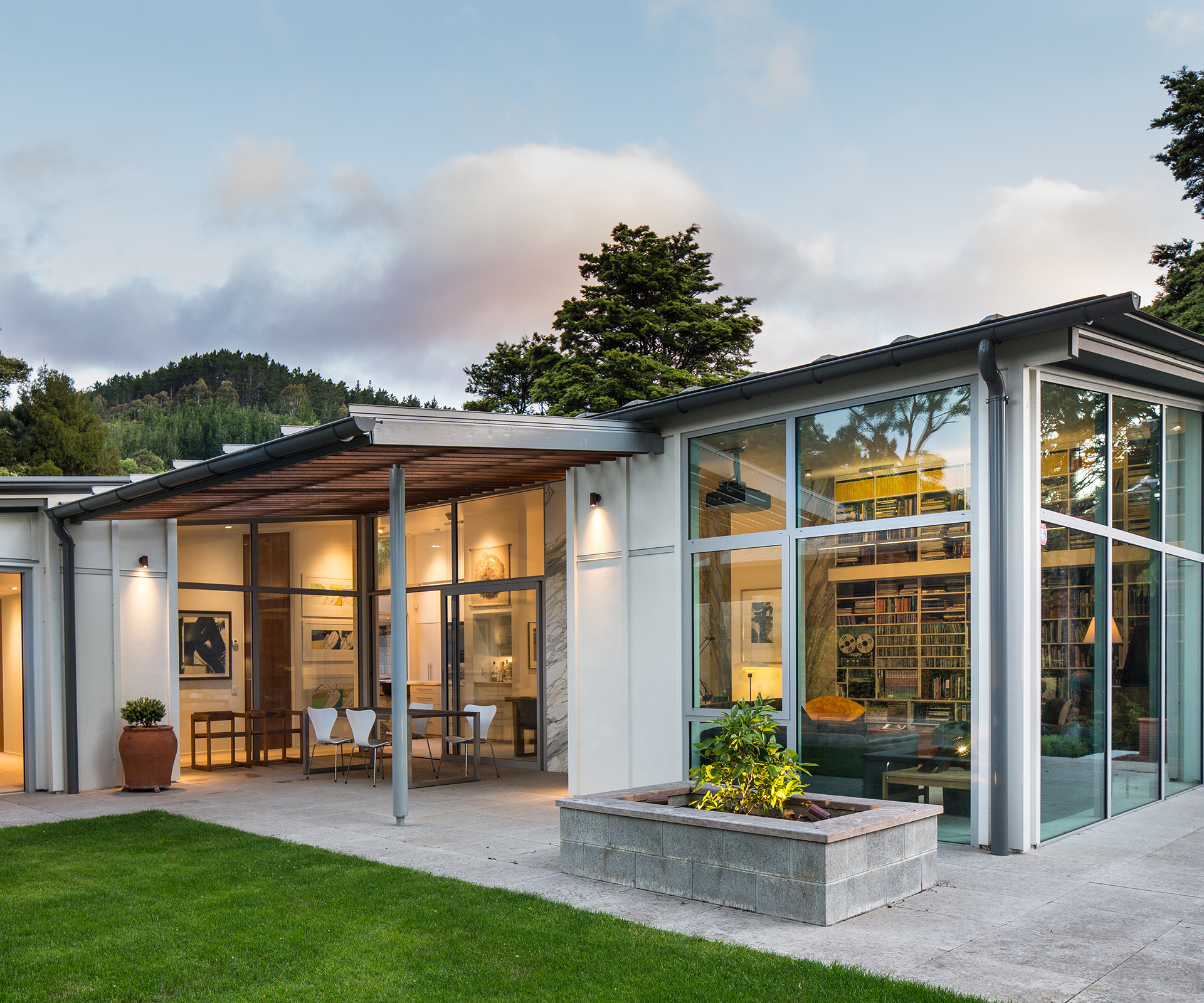
Jon employed some classic devices in the design of the 198-square-metre house (a measurement that includes the garage and an attic storage area). He hand-drew the plans for an L-shaped footprint around a rectangle of lawn, and clad the home in rough-sawn boards with chunky battens that exude a rustic modesty.
[quote title=”He’s played with contraction and expansion” green=”true” text=”of space in the extreme” marks=”true”]
The ceiling in the entrance drops low past the front door and then, just beyond, a skylight void rises 3.5 metres. “He’s played with contraction and expansion of space in the extreme,” says David.
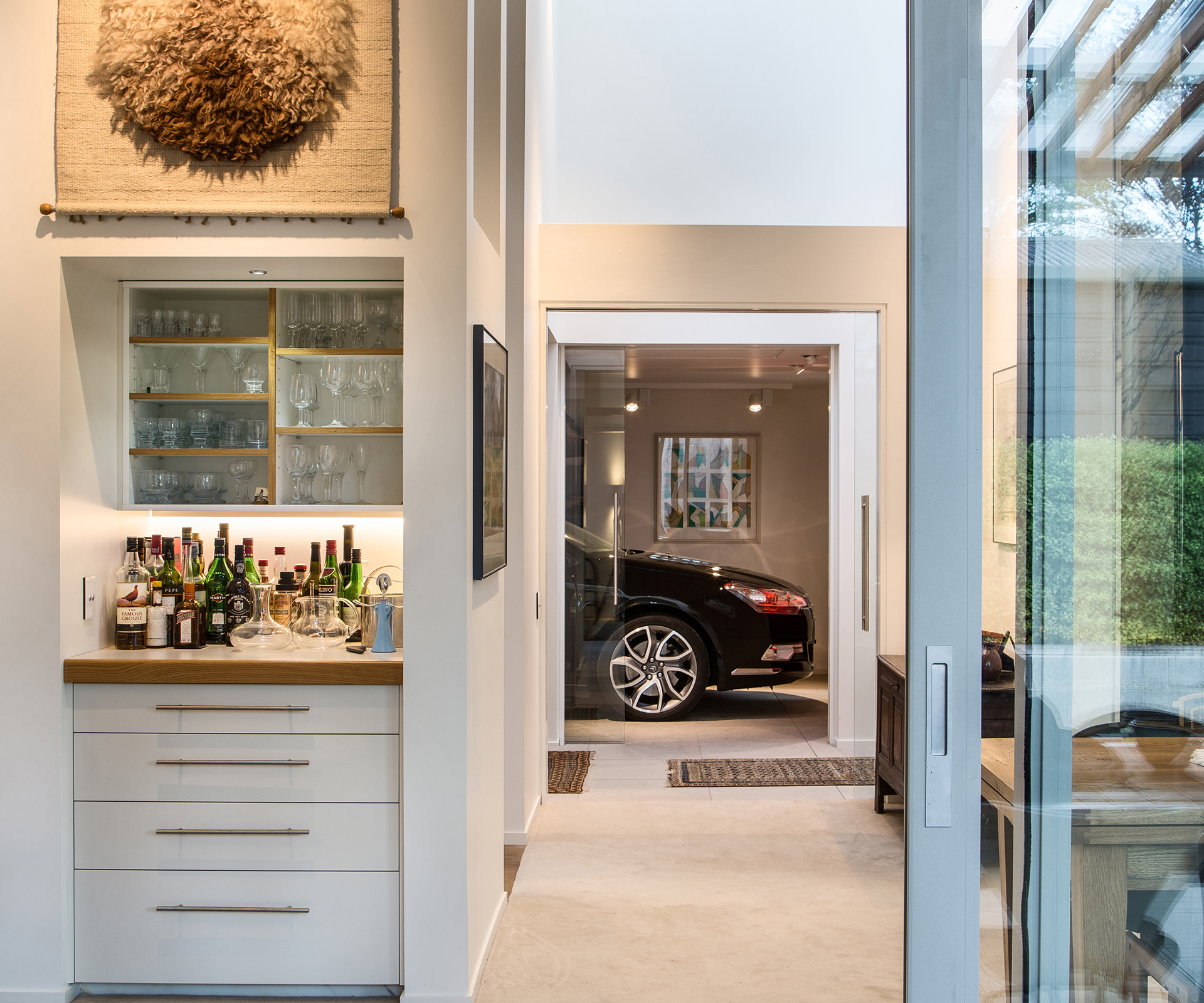
There are other surprises. To the left of the front door, a shiny Citroën C5 draws the eye like an artwork: the garage, tiled in Cotto d’Este porcelain, and with underfloor heating, is no utilitarian utopia for tinkering, but a gallery with a gleaming black vehicle as its sculptural centrepiece.
[related_articles post1=”40967″ post2=”796″]
“Dad used a glass slider for the internal entry so he could see his car from the dining room,” explains Virginia. It’s the kind of indulgence her father felt he’d earned by this stage of his career. Inside the garage, the walls are memory holders for photographs of global adventures. One year it was a trip around the Greek islands on a charter yacht; another image depicts the fins of the World Trade Centre, taken on a family holiday.
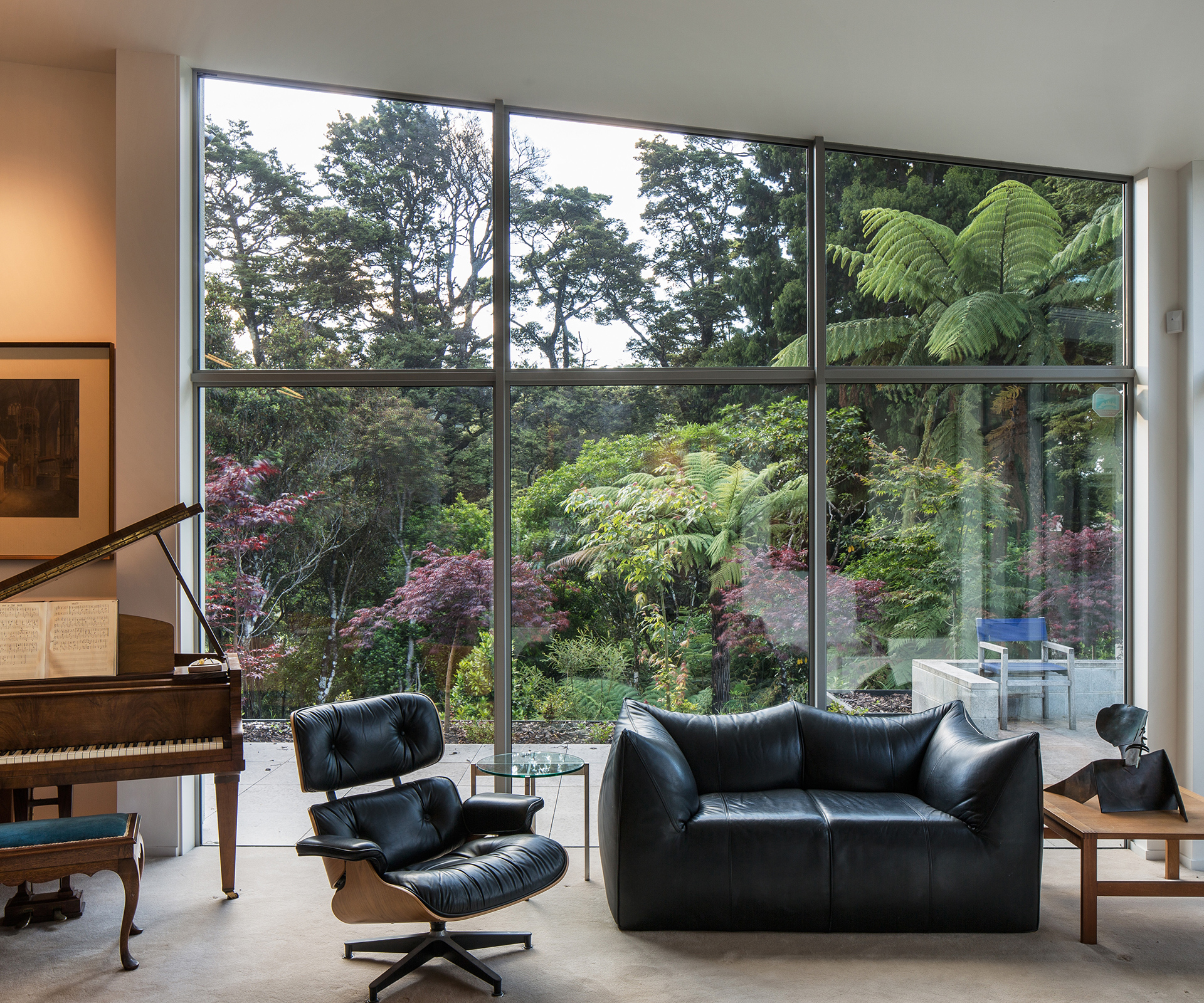
When it came to planning, Jon was a believer in ‘divide and conquer’, deftly separating living spaces while retaining a sense of openness. Built-in cabinetry with a blade wall separates the dining and kitchen areas from the living room. A fireplace against a wall of Calacatta Borghini marble, used in buildings such as Rome’s Duomo, is another focus.
The cocktail bar where Jon would mix a Manhattan while entertaining, ever keeping one eye on his beloved Citroën, provides another punctuation mark. He loved architecture but embraced music, art and literature with no less devotion, and made sure his new home was designed for these activities. Virginia remembers him belting out Frank Sinatra songs at the piano into the wee hours.
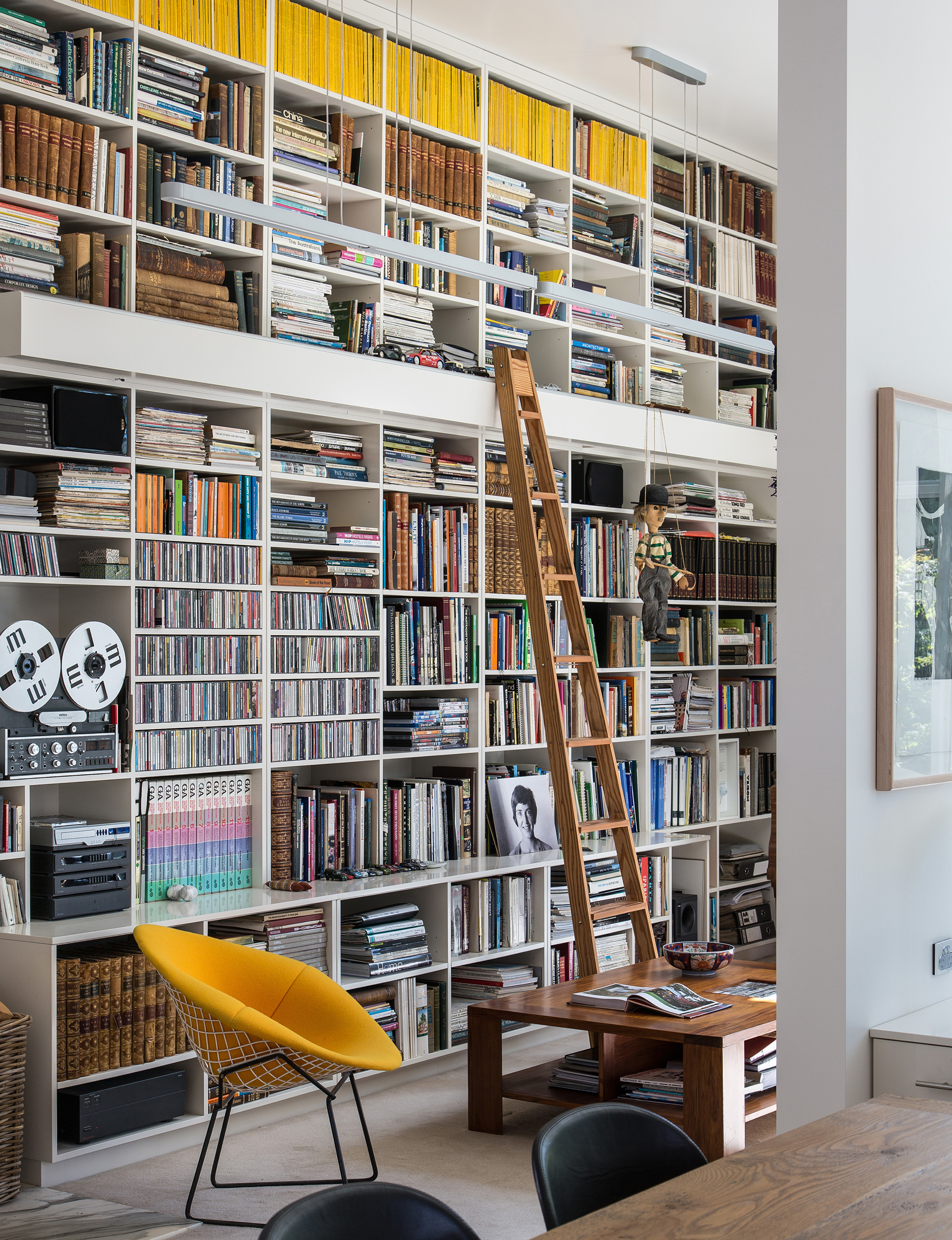
The bookshelves are as high and wide as the living- room wall itself, with National Geographic magazines taking top spot. And while Jon had a handle on the historical, he also welcomed the advantages of cutting-edge technology.
[quote title=”Dad dreamt of a low-energy, low-maintenance home” green=”true” text=”and of one day going off-grid” marks=”true”]
The home’s flat-tray roof is lined with 104 square metres of laminated solar strips, an Austrian system that can deliver more than 45kWh of energy per day in summer. “Dad dreamt of a low-energy, low-maintenance home and of one day going off-grid,” says David. A centralised remote control flummoxed Virginia when she stayed over once, but her Dad used it effortlessly, sometimes to keep his nightly date with Max Keiser on RT, an award-winning international subscription news service broadcast from Moscow.
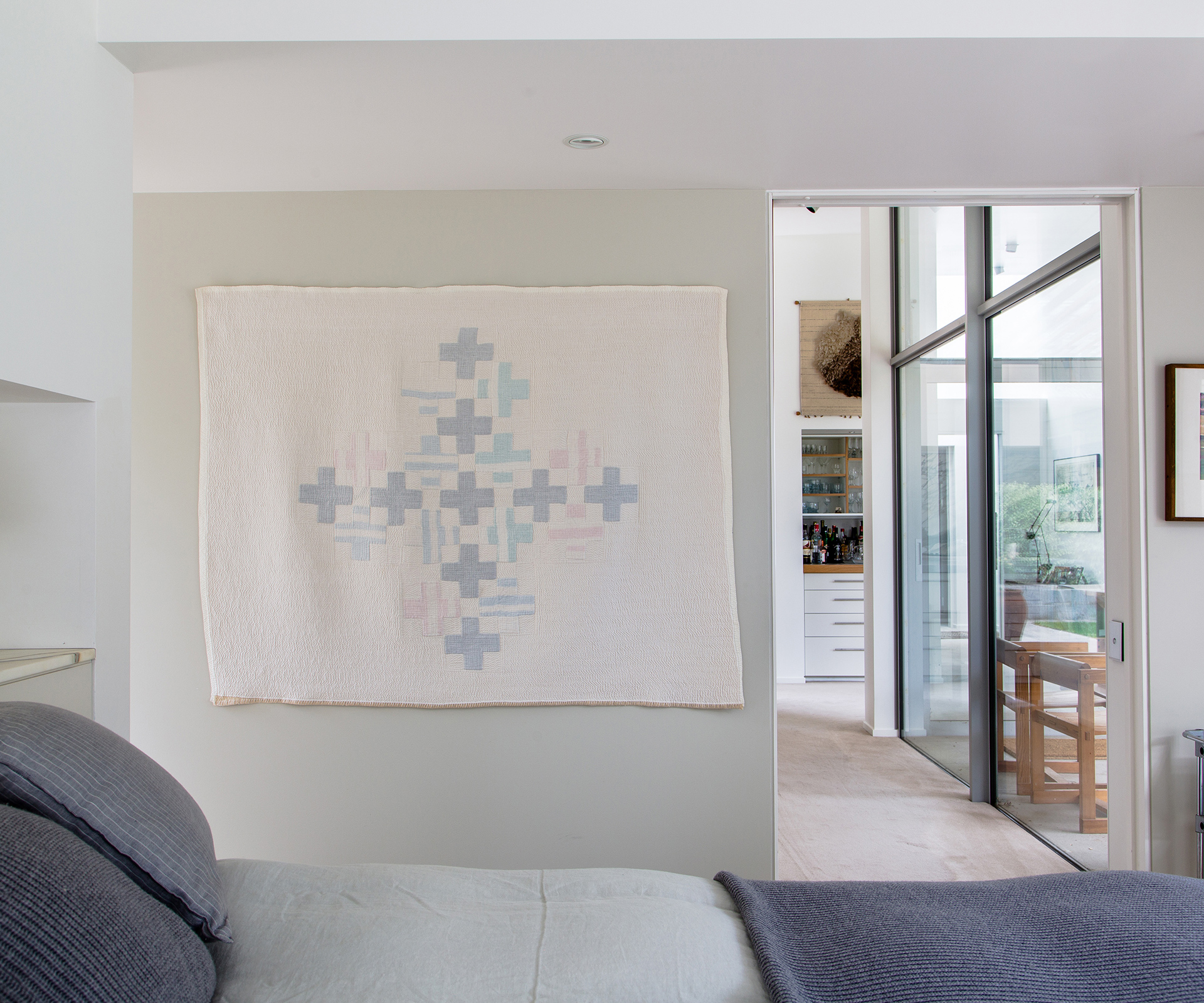
Tragically, Jon only got to enjoy his new home for 10 months before his death. For David and Virginia, who packed up the house to prepare it for sale after their father’s passing, the most daunting task was clearing the attic.
Along with some 100,000 photographic slides, there were keepsakes and heirlooms held dear by their parents: a jar of toy soldiers, a bronze business plaque that belonged to Jon’s father (also an architect); a copy of Meccano Magazine from 1934. A corner of the room in a bay overlooking the street was where Jon liked to work. A sketch of the renovations for Virginia’s Auckland home was discovered unfinished on the drawing board.
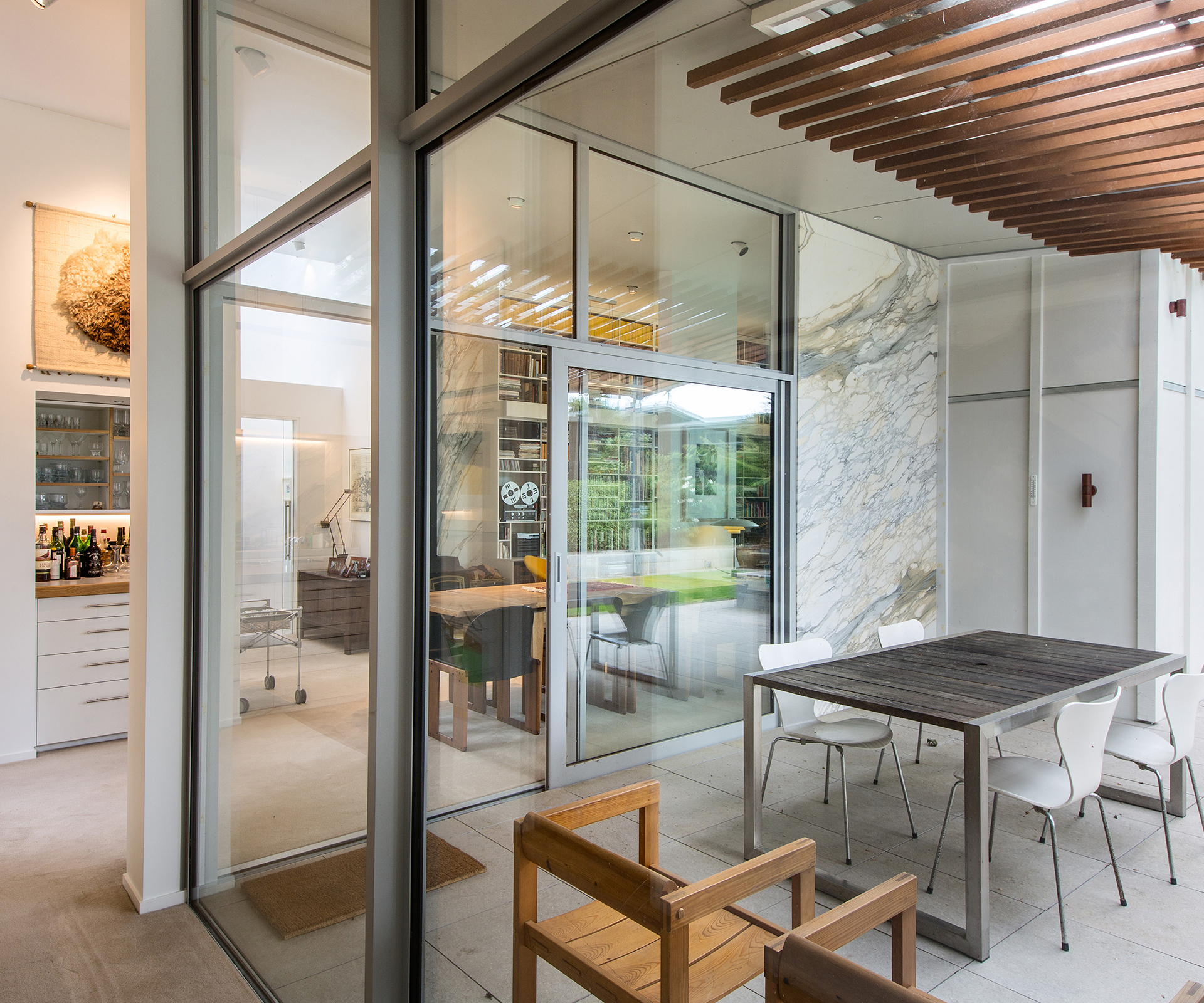
The treasures and mementoes of a family history may have been removed but here on the hillside, the house will remain, albeit with a new owner. Next door, Grandad Stewart has just planted a row of broad beans. He hopes they’ll thrive against the sun-kissed backbone of that perfect block wall.
Q&A with architect David Craig of Craig & Coltart
You designed this home with your father. Was this the first time you’d worked together, and how did the process go?
While it wasn’t the first time we had worked together, it was one of only a few projects we teamed up on after Dad’s retirement. I never worked for his firm, CCM, other than in university holidays, because I wanted to forge my own way, and eventually formed Craig & Coltart Architects with my friend, Matt Coltart. In retirement, [Dad] sometimes joined us for a project for his friends or other connections. His final home turned out to be the last project we would do together. I feel all the more privileged to have done that particular one with him now.
Dad sketched all his ideas for the house with Mum before she passed away, planning the home around their needs and drawing all his great interior perspectives to get a feel for the spaces. We gave feedback on sketches and technical advice. He would sketch his idea of the details, we would work them up and he would feed back with other ideas – like a conversation using drawings. We introduced him to some of the specialist contractors we had experience with and also worked their techniques into the detailing. It was a rigorous process that resulted in a finely detailed building.
What did he want the house to be?
He wanted the house to be a peaceful and cosy environment that embraced the surrounding native bush and provided for family visits. Given it was his last house, he indulged, using materials like the honed Calacatta marble and creating a view of his favourite car from the dining table. With older age in mind it had to be one-level, luxurious and low-maintenance. However, he couldn’t resist putting a studio into the roof space. He was open and excited to be introduced to new technologies such as the PV laminate solar system on the roof and even a robotic lawn mower that saved him effort, but not time, because he loved watching it.
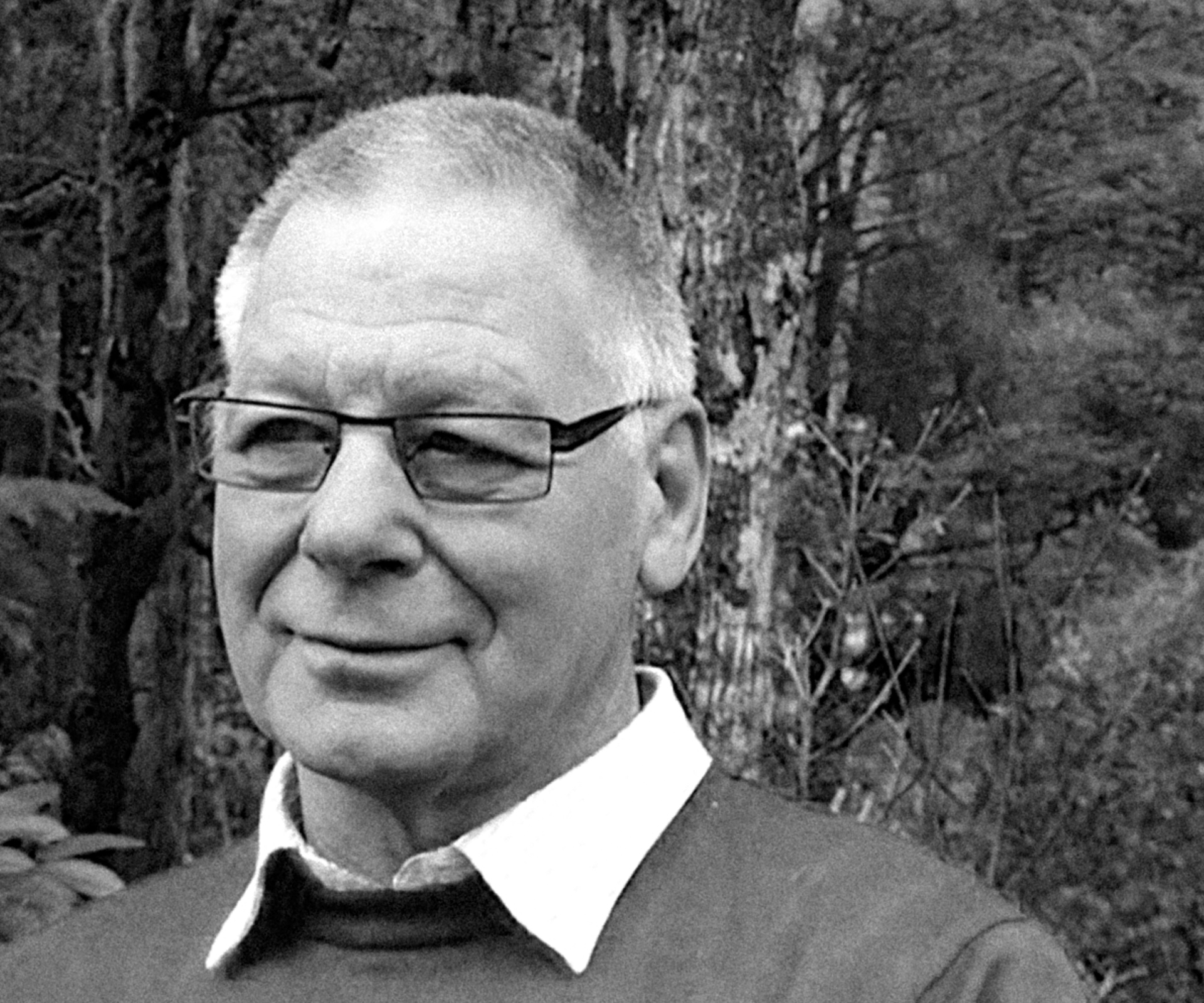
You grew up just down the road in a house by your father. Do you see many connections between the two homes?
Although this is more of a modernist house than the Arts and Crafts family home I grew up in, their fundamentals are the same. They are both courtyard houses that drew influence from one of Dad’s heroes, Jørn Utzon, and his courtyard-style homes.
In common with the original house, the main bedroom looks across the lawn, the living areas connect with the bush, and the spaces feel intimate, even though they are very lightly coloured compared to the rich timber interior of the original home. One of the biggest lessons I learnt from Dad was creating spaces with human scale. He was a master at creating cosy and intimate spaces and loved playing around with the compression and expansion of spaces.
The kitchen, dining and living areas all sit within one very large room and he subtly managed to keep them all feeling intimate using carefully placed narrow full-height walls and joinery pieces as divisions.
How did your dad feel about his new house when it was complete?
He relished its luxuriousness and it gave him the opportunity to develop the way he engaged with the bush. He absolutely loved the bush and this house opened the view to the entire tree canopy as you arrived in the living area. He had met a new partner, was happy again, and ready for an exciting new stage in his life. I think the new home symbolised this and that became a big part of the enjoyment for him. He was a social person and loved sharing the experience of it with his family and friends.
Words by: Claire McCall; Photography by: Paul McCredie.
[related_articles post1=”45173″ post2=”36934″]
