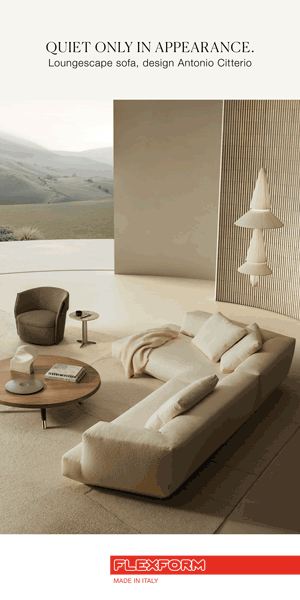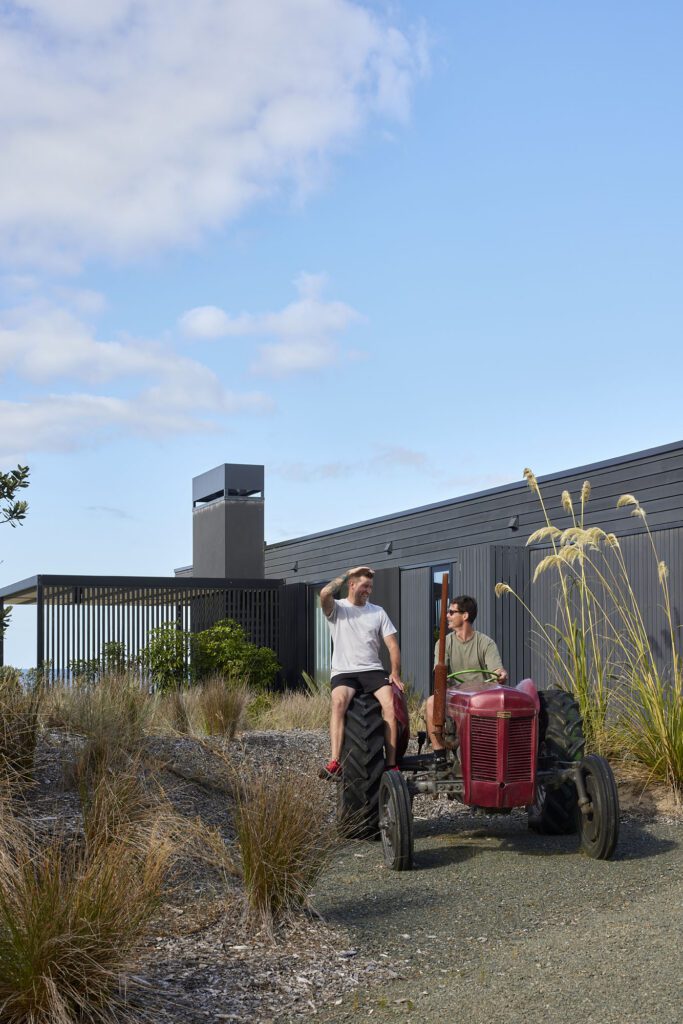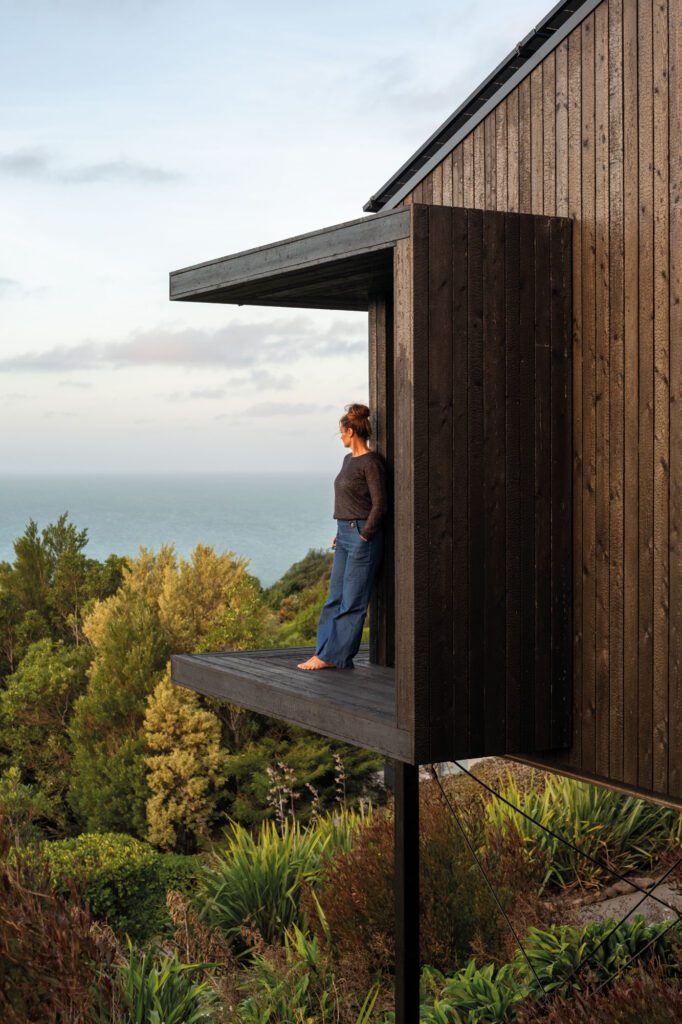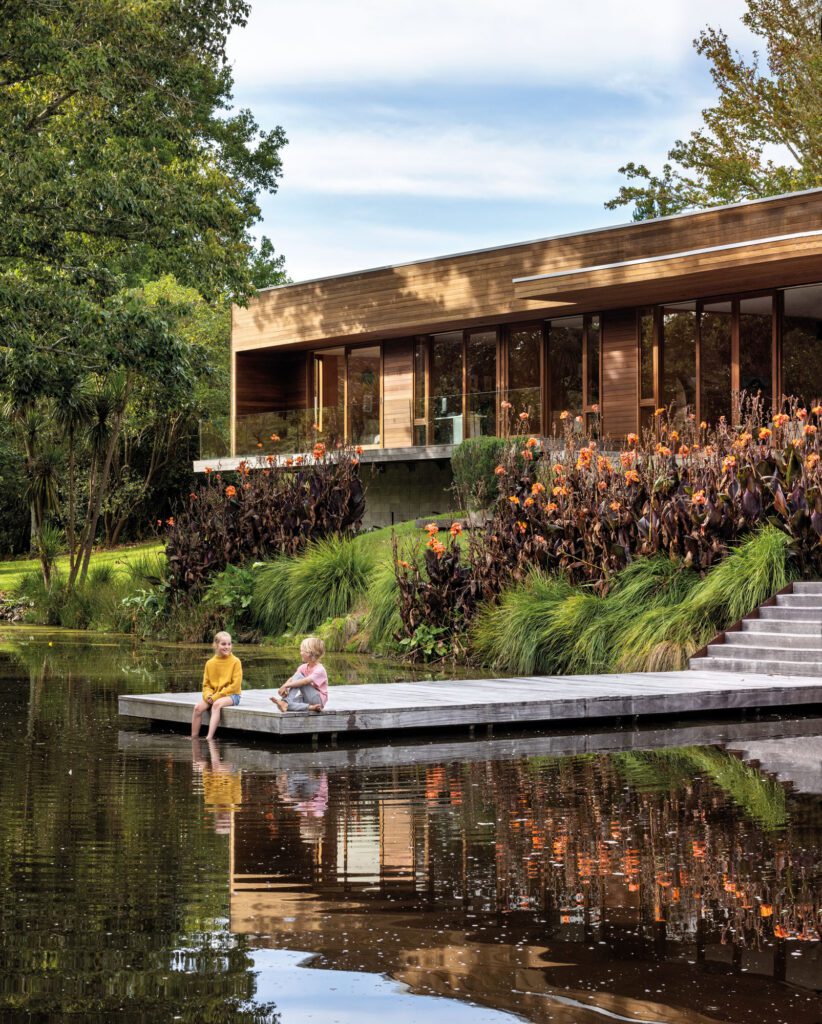An inner-city home on a tiny Wellington site trades space for location and meticulous detail, showing a small footprint is no impediment to grandeur
[jwp-video n=”1″]
An inner-city Wellington home uses its small footprint in an ingenious way
All too often, more space means more room for chaos. For Amanda and Luke Pierson, there was little attraction in having a big backyard for themselves and their growing children: in fact, they grew rather tired of their 280-square-metre house in Seatoun. “We wanted to be closer to town and Luke’s work, and have a much smaller house,” says Amanda. “It was about keeping important things instead of filling cupboards simply because they were there.”
The family – which includes Oscar (nine) and Florence (six months), plus border collie Rocket and Max the cat – now lives in a 115-square-metre home in Wellington’s inner-city Mt Cook. The two-tiered, three-bedroom, street-facing home scales gently up the site, with concrete steps and a strip of garden running along one side.
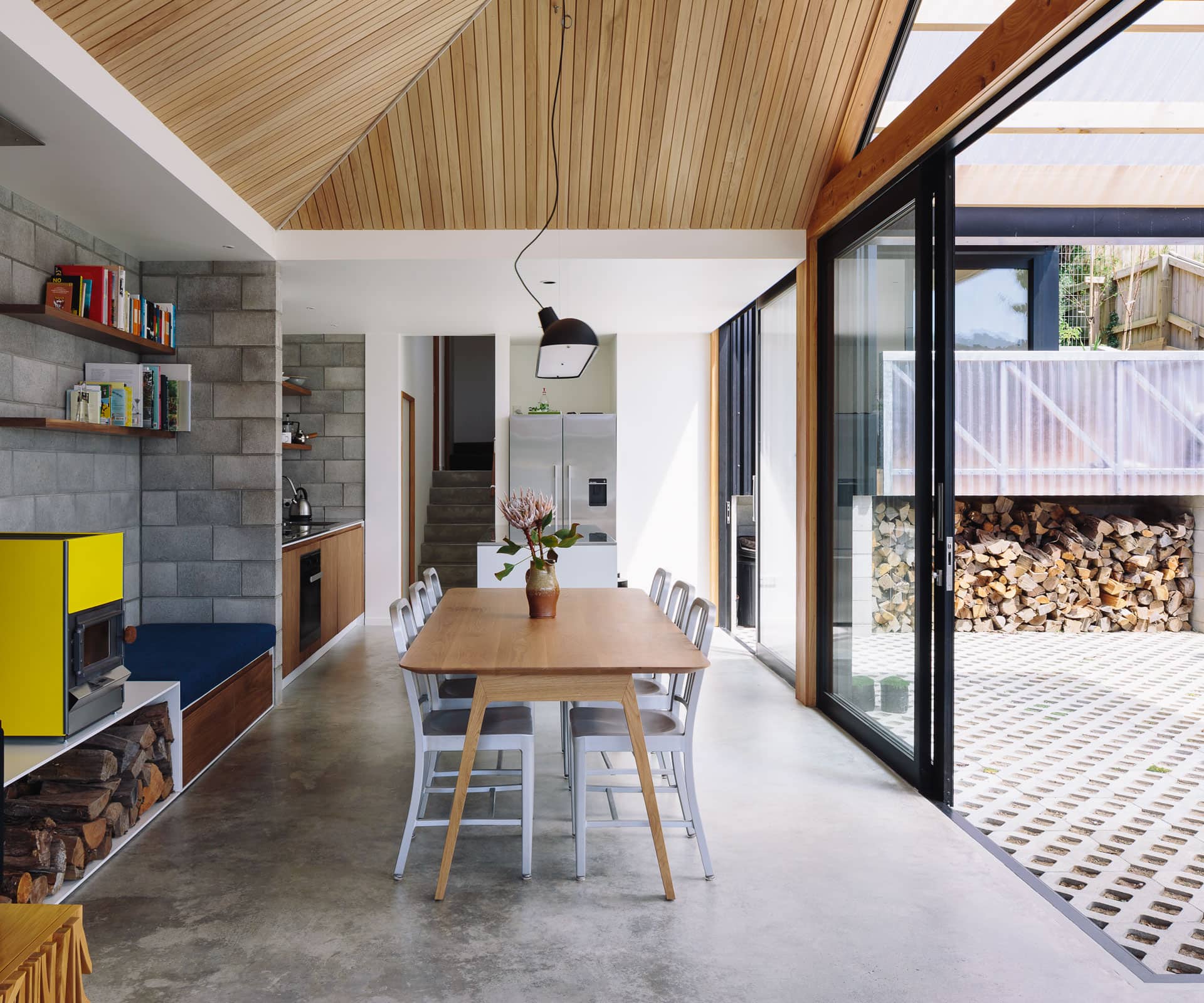
The Piersons met Sally Ogle and Ben Mitchell-Anyon of Patchwork Architecture through Luke’s brothers, Adam and Jono of Dorset Construction, who built ‘Stealth Bomber’ (p.112). “Luke and Amanda visited early on in the construction – we talked them through what we were doing and they became clients,” says Ogle. “Their brief was for a small house, but they also wanted to have as much outdoor space as possible.”
While the couple scaled back on their belongings, the architects were hard at work deciding how to fit the key components of a family home onto a tiny 188-square-metre site. The clients were engaged with the design process, challenging Patchwork to “work the design pretty hard,” says Ogle.
It helped that Luke had started an architecture degree before launching his digital agency, Heyday. “They were able to quickly and clearly respond to what we were showing them, giving us clear feedback on what they liked or didn’t like, and why. We went through a number of completely different iterations before we got to the final design.”
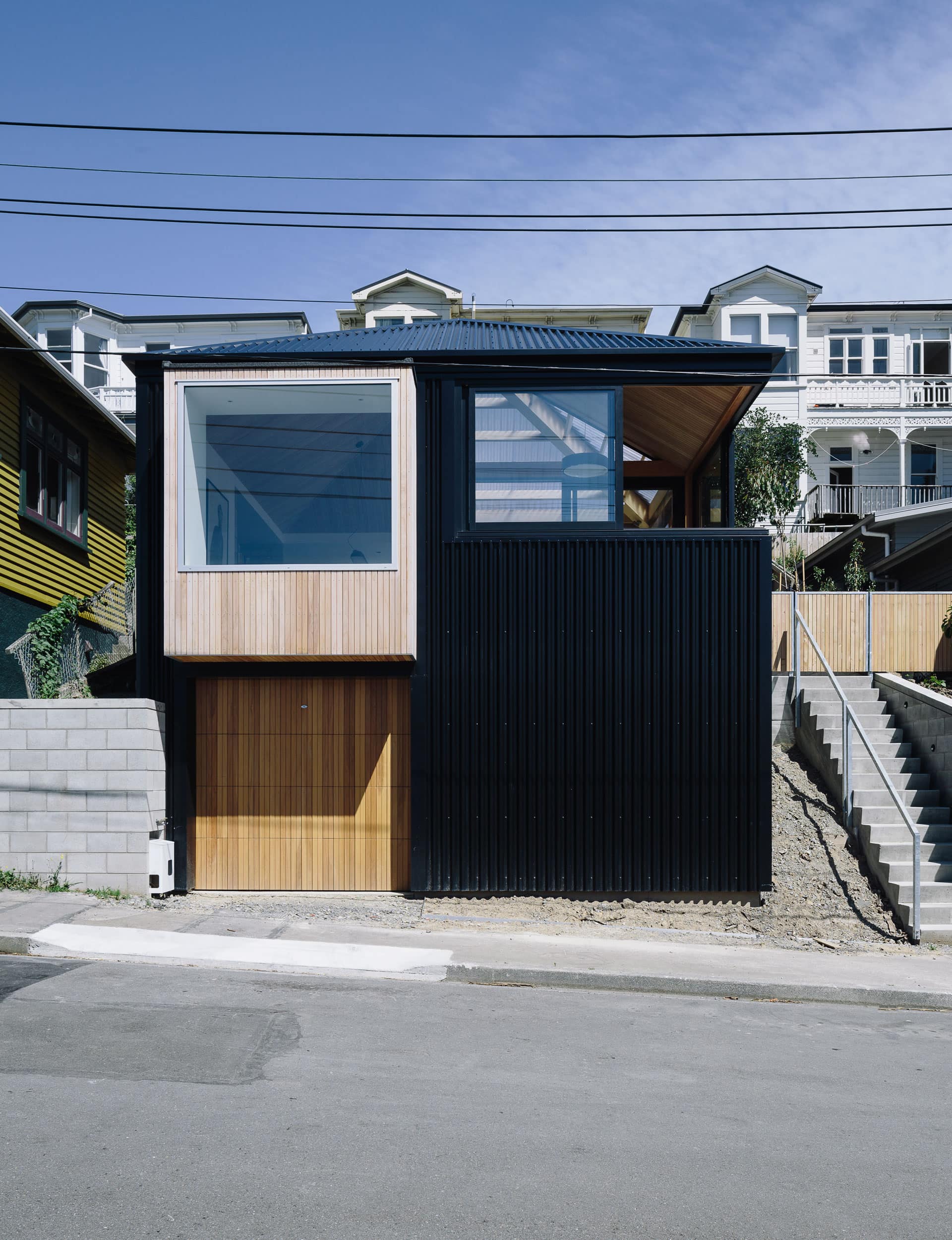
Essentially, the two-tiered scheme is an L-shape that opens to a large courtyard. Efficiently designed indoor spaces are made to feel larger through their connection to covered outdoor areas, which are cut out of the volumes of the house under pyramid roofs.
The setting is an urban tapestry of raised Victorian villas and townhouses on a side street near Mt Cook’s busiest intersection. The surrounding classic hip roofs resonate with the Piersons’ home, which is wrapped in black Colorsteel and includes pop-out macrocarpa windows, a contemporary take on the bay window.
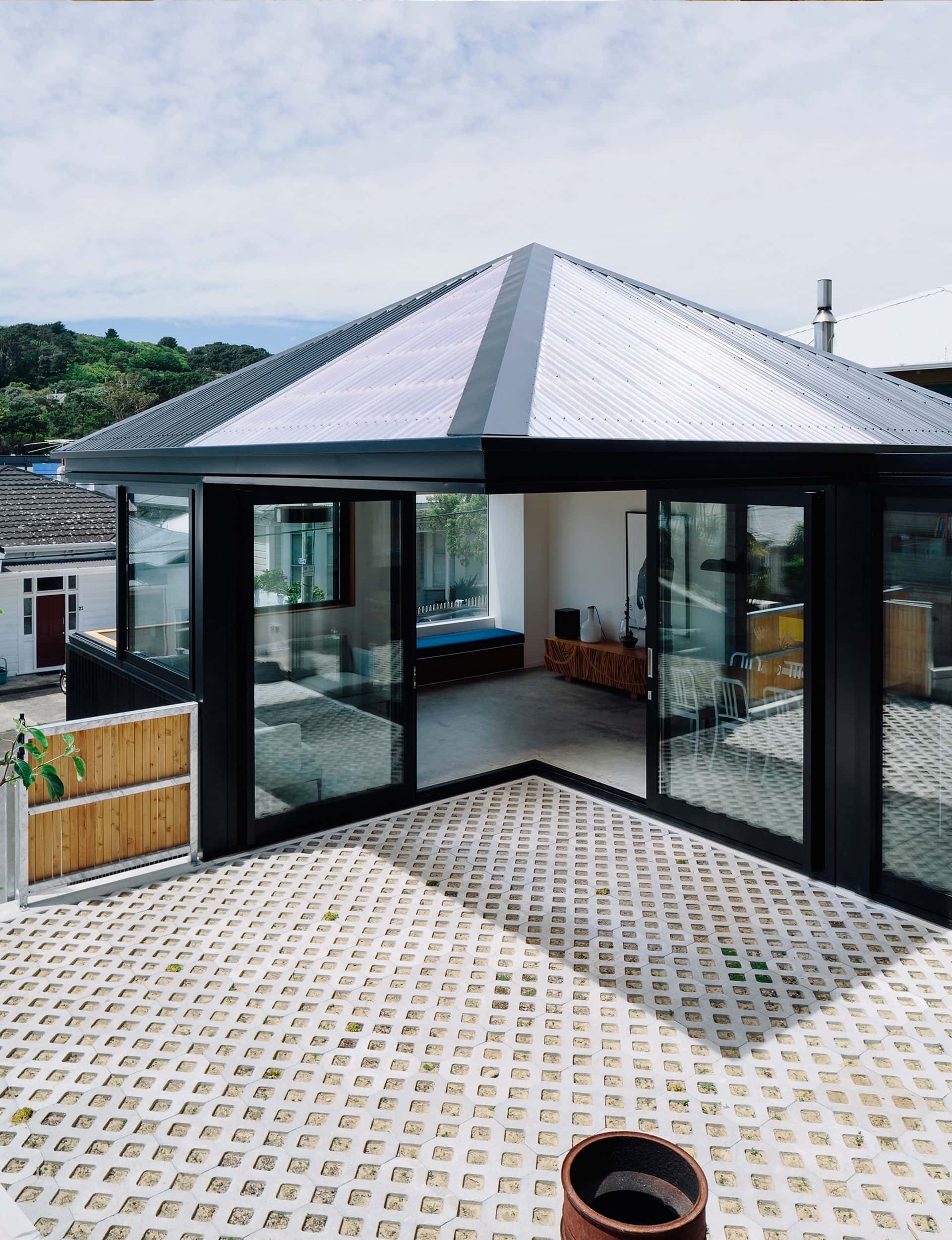
Concrete steps from the street guide the transition from the thoroughfare of daily life, filled with the comings and goings of families, professionals and students. At the top of the stairs, there’s a courtyard of permeable concrete pavers, which will eventually be covered with native no-mow grass; a surprisingly generous playground for the children.
There isn’t a proper front door: sliding doors open into an L-shaped living room and kitchen area, which leads to stairs up to two more levels – the middle floor contains two bedrooms and a bathroom, the top floor consists of the main bedroom, study and another bathroom. Tucked behind space-saving sliding doors, there’s no fat in these rooms; each contains a double wardrobe for storage, though there’s more storage in the window seats, which serve up a big square of suburban view.
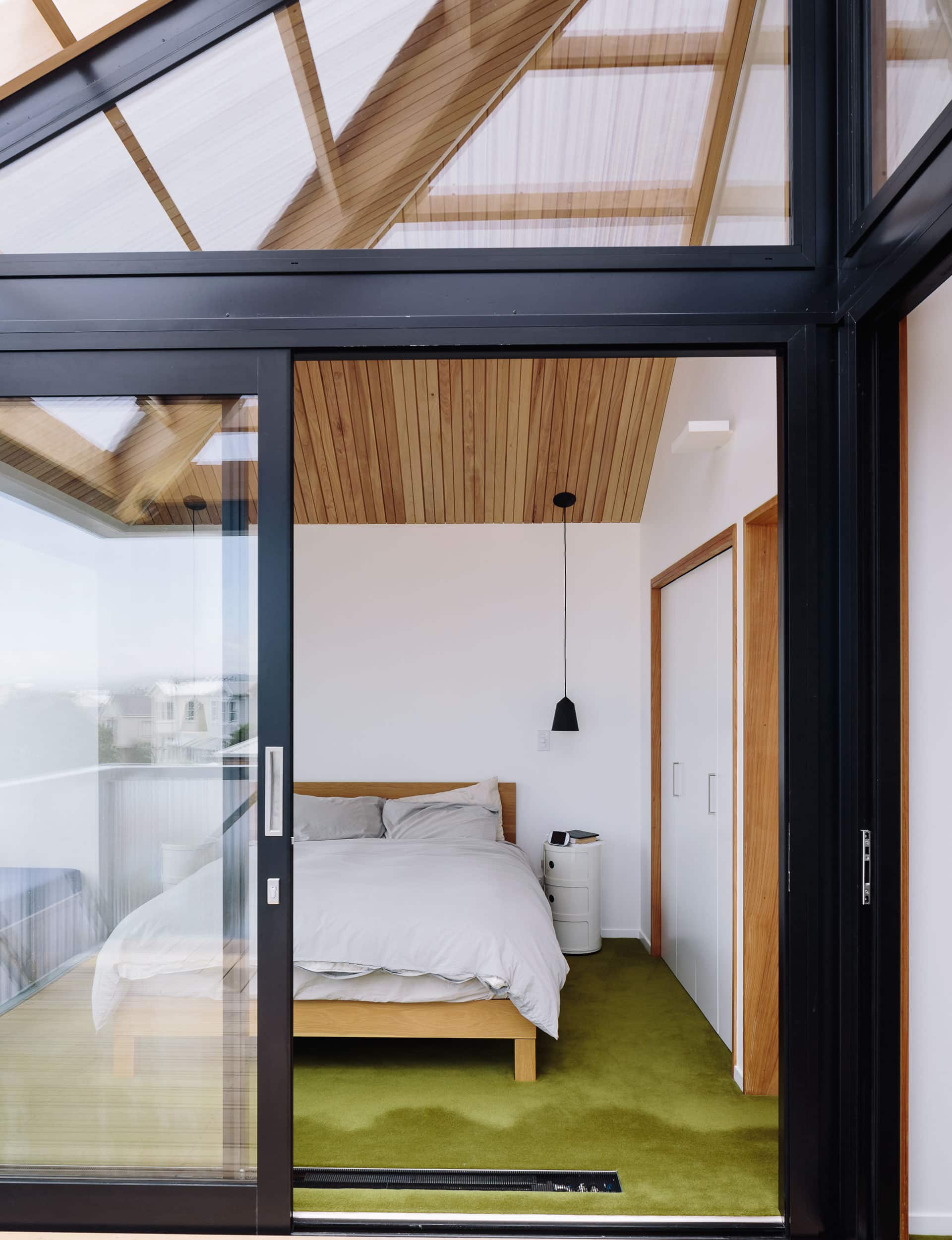
Off these, covered decks – cut into the main volume of the ‘pyramid’ – extend these spaces and offer views down and through the living spaces and outdoor areas below. Floor-to-ceiling sliding doors merge the boundary between inside and outside on all levels. “A lot of people say they feel like they’re outside because there’s no physical barrier,” says Amanda. “I can have a conversation with Luke from the stairs to the far corner.”
There’s a deceptively simple, almost utilitarian material palette: a Califloat-finish concrete floor in the living area has a pleasingly aged patina, almost a marble look; the wall in the kitchen and dining area is concrete block, facing off its counterpart in the courtyard. A yellow Pyroclassic wood burner sits behind the dining table on a unit above the firewood stack – a sly nod to the traditional placement of a range in a Victorian cottage.
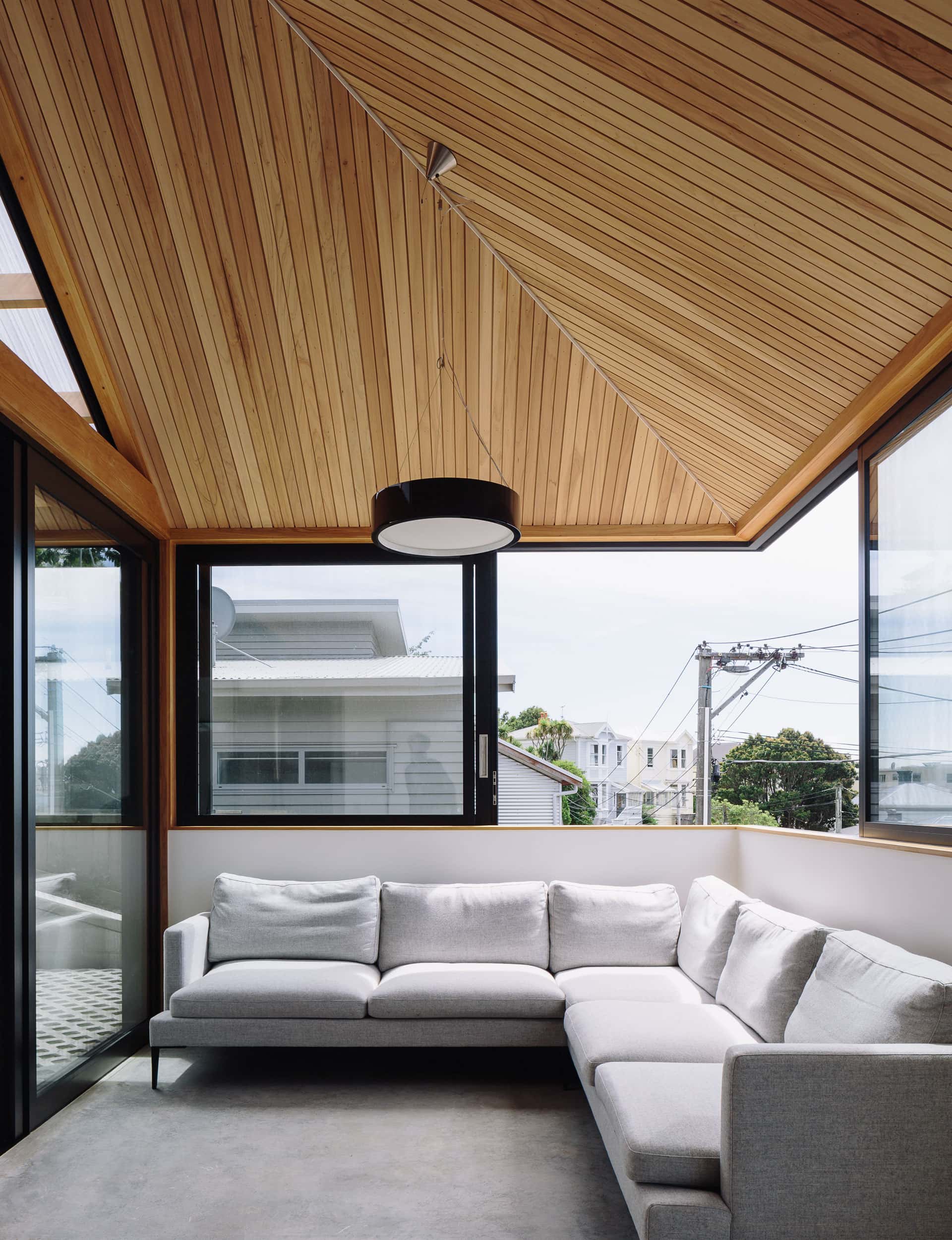
But this is more than a small house built from basic materials. By downsizing the scale, the architects and their clients were able to make sure that each and every corner is immaculately detailed: it might be small, but it’s a house of exquisite moments. Sliding doors and windows meet in corners elegantly unimpeded by columns, thanks to some serious engineering.
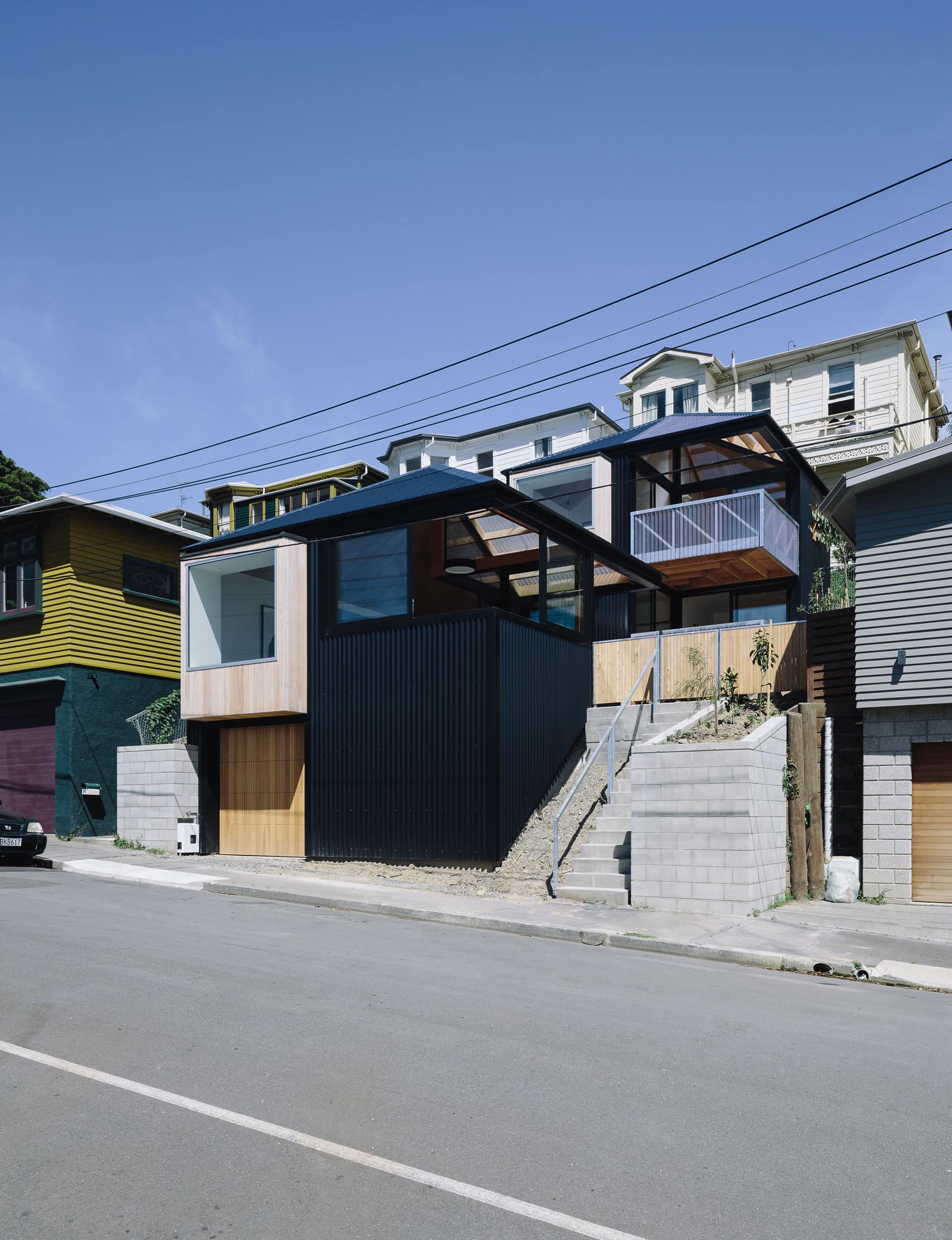
The timber ceiling is clad in macrocarpa sarking, with a fine white steel line articulating the folds in the roof, while cabinetry throughout uses the same white powder-coated steel detail. There’s a skylight in the stairwell that affords a surprise wedge of view, capturing a snapshot of sky and green hills. Stairs and bedrooms have a beautiful wool velour carpet in a muted grass-green. The only compromise? The Piersons had to downsize their car to fit the new garage. “A win for all,” says Mitchell-Anyon.
“If you’re going to design small spaces, you need to provide generous helpings of other qualities,” he says. “Volume, light, connectedness, views and materiality all help to create spaces that feel great to be in. Every part of the house is working hard. There’s very little wasted space – and certainly no double basins.”
Words by: Talia Carlisle. Photography by: Simon Wilson.
[related_articles post1=”68638″ post2=”69804″]
