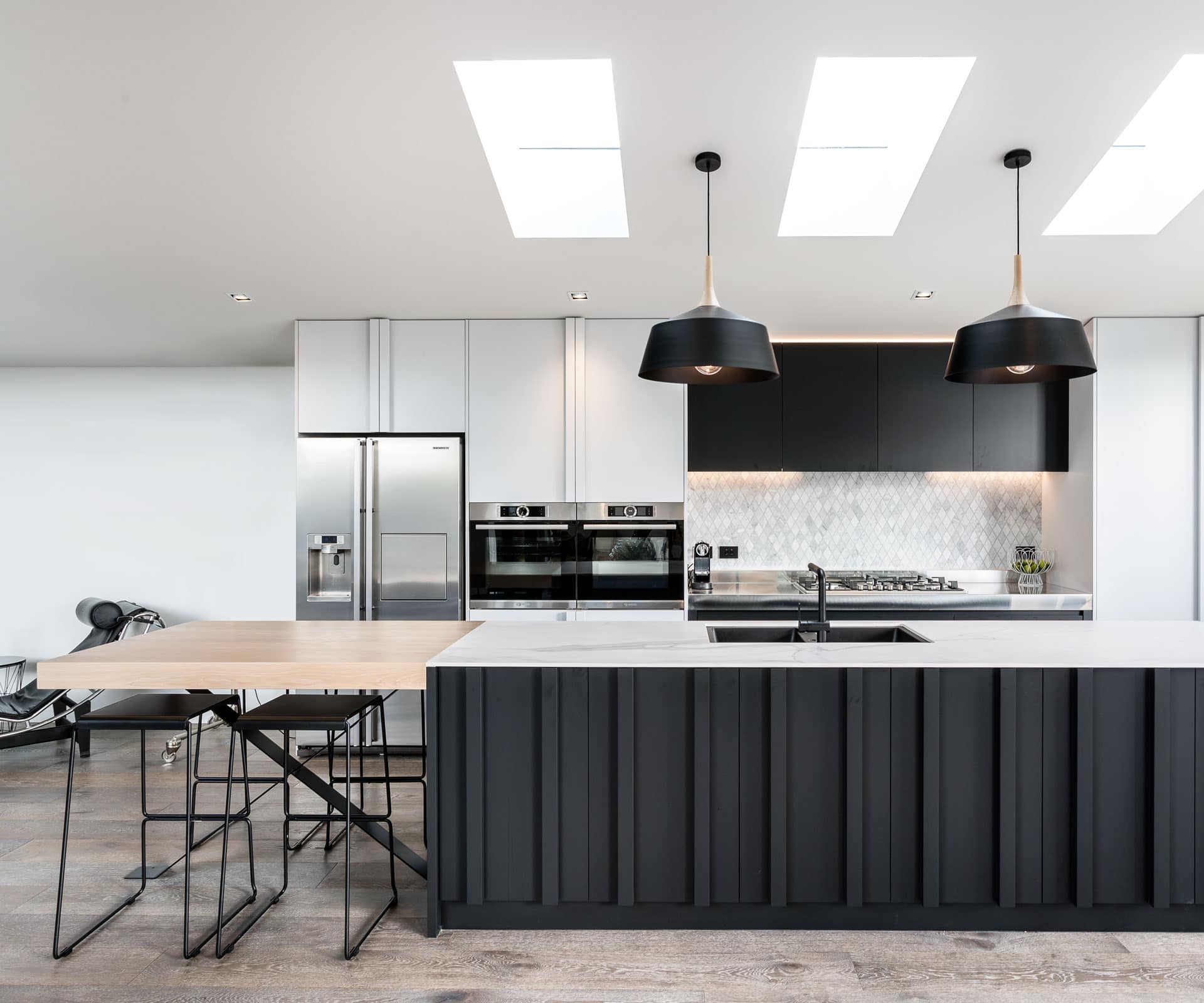Inspired by its robust exterior cladding, the kitchen of this Westmere home uses a slick palette to balance a tough industrial edge

This Westmere kitchen blends industrial style with sleek design
Designer: Leonie von Sturmer
Location: Westmere, Auckland
Brief: A kitchen to connect with the home’s indoor and outdoor living areas.
Courtney Letica wasn’t looking for a complicated kitchen when he renovated his Auckland home. “I didn’t need something out of 2001: A Space Odyssey, but I did need a kitchen that served four individual areas – the pool, the barbecue-courtyard and living and dining areas – to create a link between the separate indoor and outdoor spaces,” he says.
The outside of the house features black vertical board-and-batten cladding and stacked concrete blocks. When it came to the kitchen design, Letica wanted to follow this palette, bringing the look of the outside inside.
There are many glass walls in the house and the kitchen is seen from just about every angle, including the main bedroom upstairs. “The kitchen had to fit in and become a piece of the furniture,” says Letica. “As it happens, it’s the best piece of functional furniture I own.”
Letica worked with kitchen designer Leonie von Sturmer on the project. Von Sturmer positioned the kitchen so it would work sympathetically with three existing skylights, providing space for two pendants above the island. She specified robust materials, including a hard-wearing 12mm-porcelain island benchtop with a marble look and a stainless-steel bench in the cooking area. Integrated full-height door handles create a clean look and are easy to use. The inside of the drawers and cupboards are black, tying in with Letica’s preferred scheme.
The end of the benchtop nearest the pool features a waterfall-edge, while matte black vertical timber battens clad the island bench facing the dining area, a nod to the exterior. A solid timber bar top to the living area provides a spot for casual meals. Von Sturmer also designed a wall cabinet for the living area, a visual connection with the kitchen furniture.
Words by: Penny Lewis. Photography by: Jamie Cobel.
[related_articles post1=”46328″ post2=”69730″]




