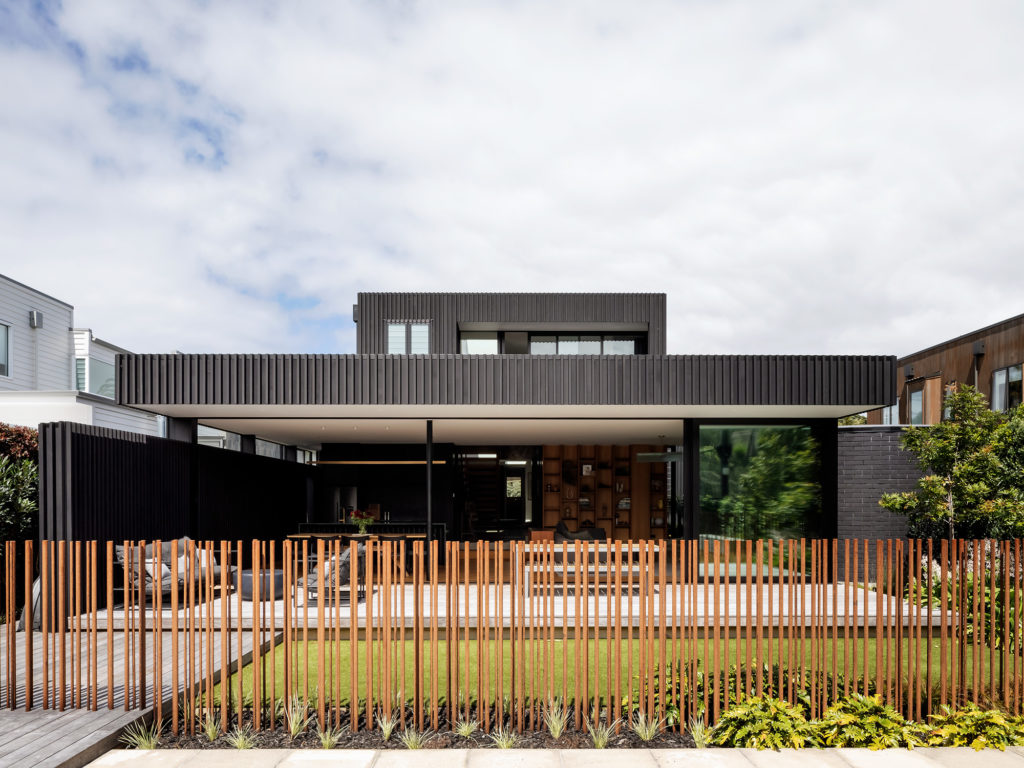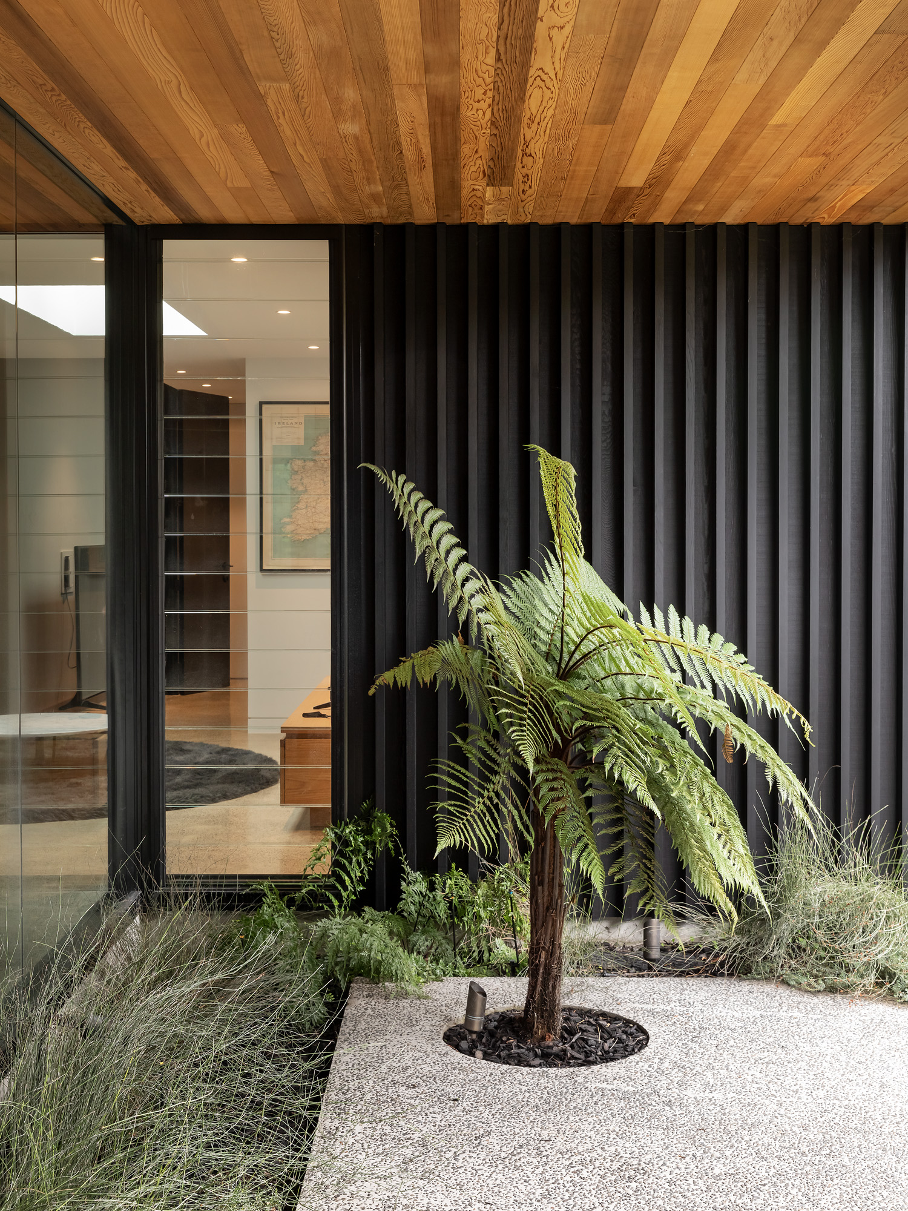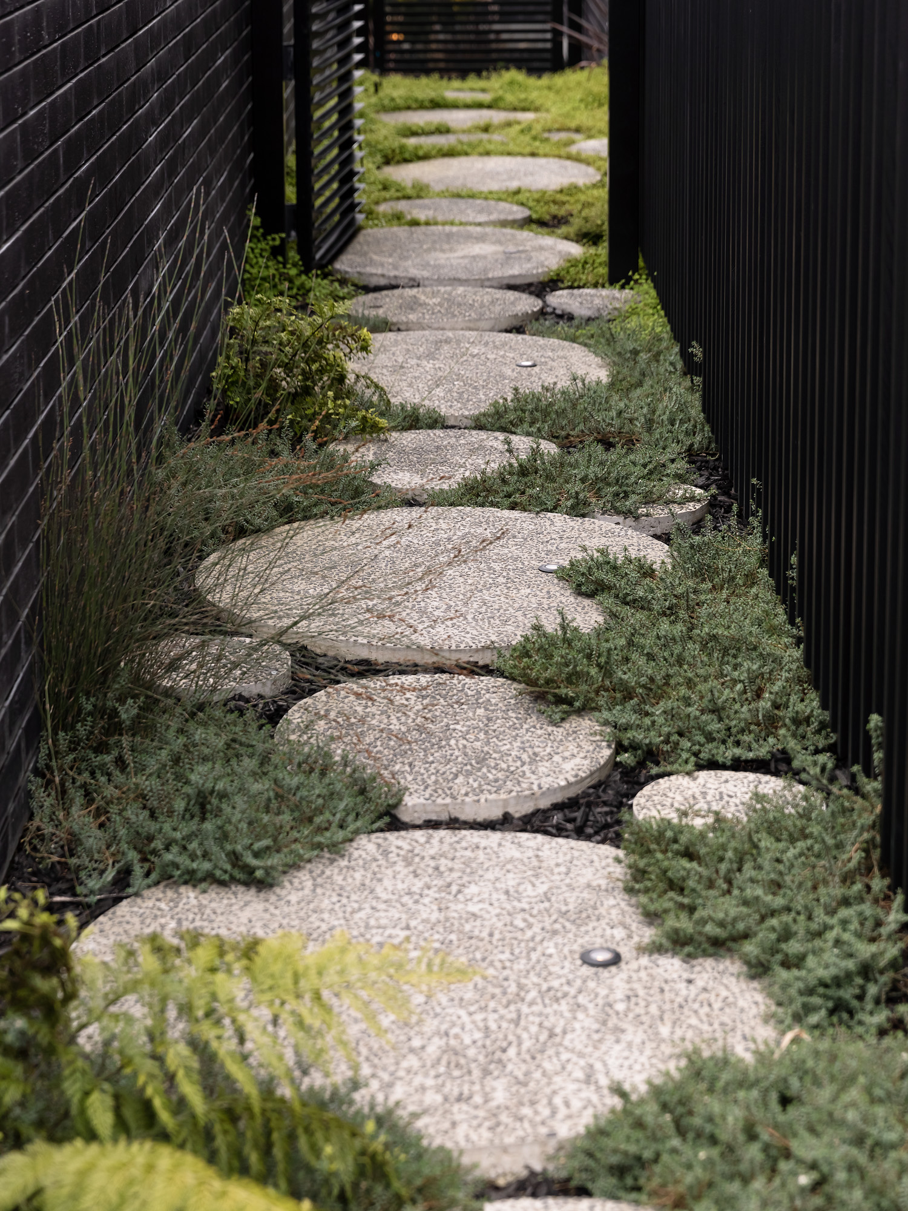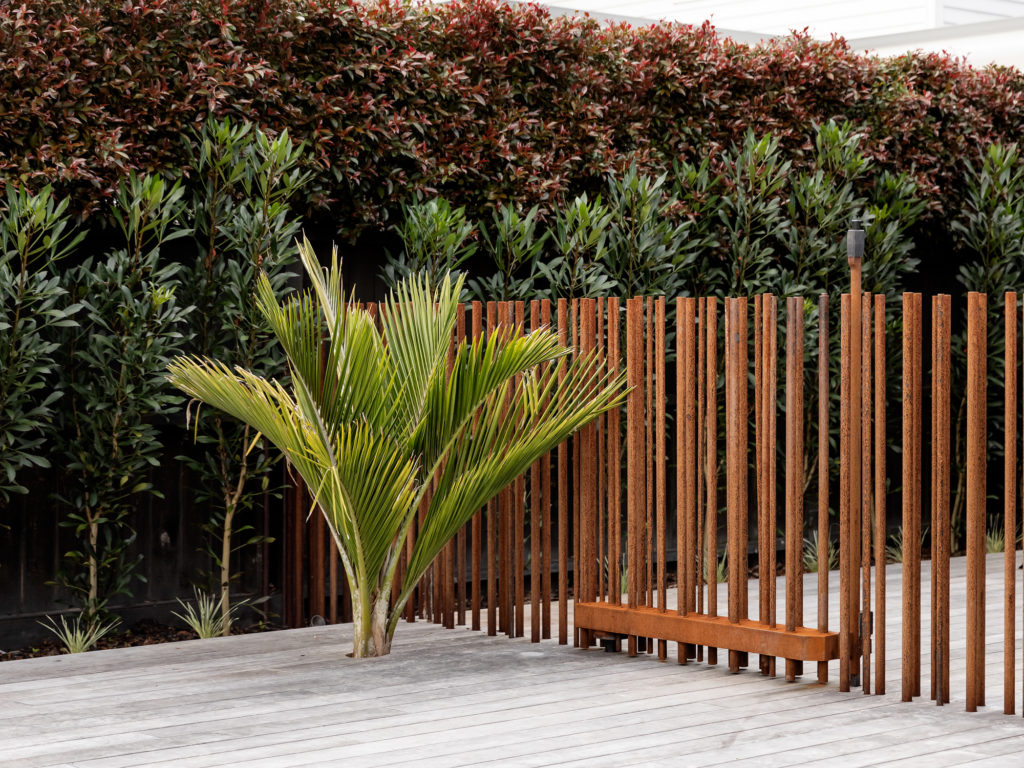One of Strachan Group Landscape Architects’ latest projects in central Auckland was designed to reimagine the flora that once covered the land.
Years ago, Regina Street of Westmere, Auckland, met the edge of an estuary. Now known as Cox’s Bay Reserve, the same land that once played host to a myriad of native fauna and biodiversity has a rather different use – more commonly frequented by dog-walkers and sportspeople. However, it still offers a vast expanse of green bordered by mature trees and undulating grassed areas.

This local history was kept front of mind for landscape architect Campbell Strachan of Strachan Group Landscape Architects as he designed the landscape for a Dorrington Atcheson Architects’ home at the reserve’s edge.
In tune with the site’s past, the journey through the home’s front entrance seems to transport the visitor out of the vivacity of Auckland’s city fringe. There’s a sense of the unique nature of rural Aotearoa, as you consider the planting, which was intentionally layered to pay homage to the flora that once prospered on this site.

The home, wrapped in distinctive vertical black cladding and brick, provides a striking backdrop for the meticulous landscaping. On the edge of the footpath, a bed of creeper pratia angulata, along with nikau palms and other grasses offer a glimpse of the palette of natives and unique geometric design of the beguiling landscaping beyond the front gate.
Here, landscape and architecture are seamlessly integrated. The pedestrian entrance to the house is by way of a trail of irregular rounded stepping-stones — edges blurred by the surrounding creeper — bordered with layers of planting, which work in harmony with the play of heights and volumes of the house itself.
From every window, the landscaping frames the view like a work of art. “For me, I consider the outside-in, as well as the inside-out in landscape architecture. I consider how things will line up visually from the interior of the home when considering heights and positioning of planting. In this case it was about finding low pockets of natives, which weren’t out of character for the historic nature of the site,” Campbell Strachan explains.

Privacy and the wider landscapes interface were key considerations in this design and build, as the home sits on the edge of the reserve. “We were conscious to borrow the surrounding pōhutukawa and other natives in the long view above the fence line, so we didn’t want to complicate the space with heavy feature trees. Instead, we covered the fence with creepers to blend the property into the outlook”.
The house is also built along a pedestrian walkway, where the placement of windows, screening and planting of titoki, which will eventually reach the height of the ground floor, secures the sense of solitude.

A pool at the rear of the property is fenced with bespoke Corten steel poles, their reed-like appearance complementing the carex grasses and xanadu below.
“There’s a certain amount of calm about this project, which makes it feel grounded as if it’s always been there,” Campbell says. “The planting will be controlled, but not manicured, reimagining that distinct nature which thrived here once before.”




