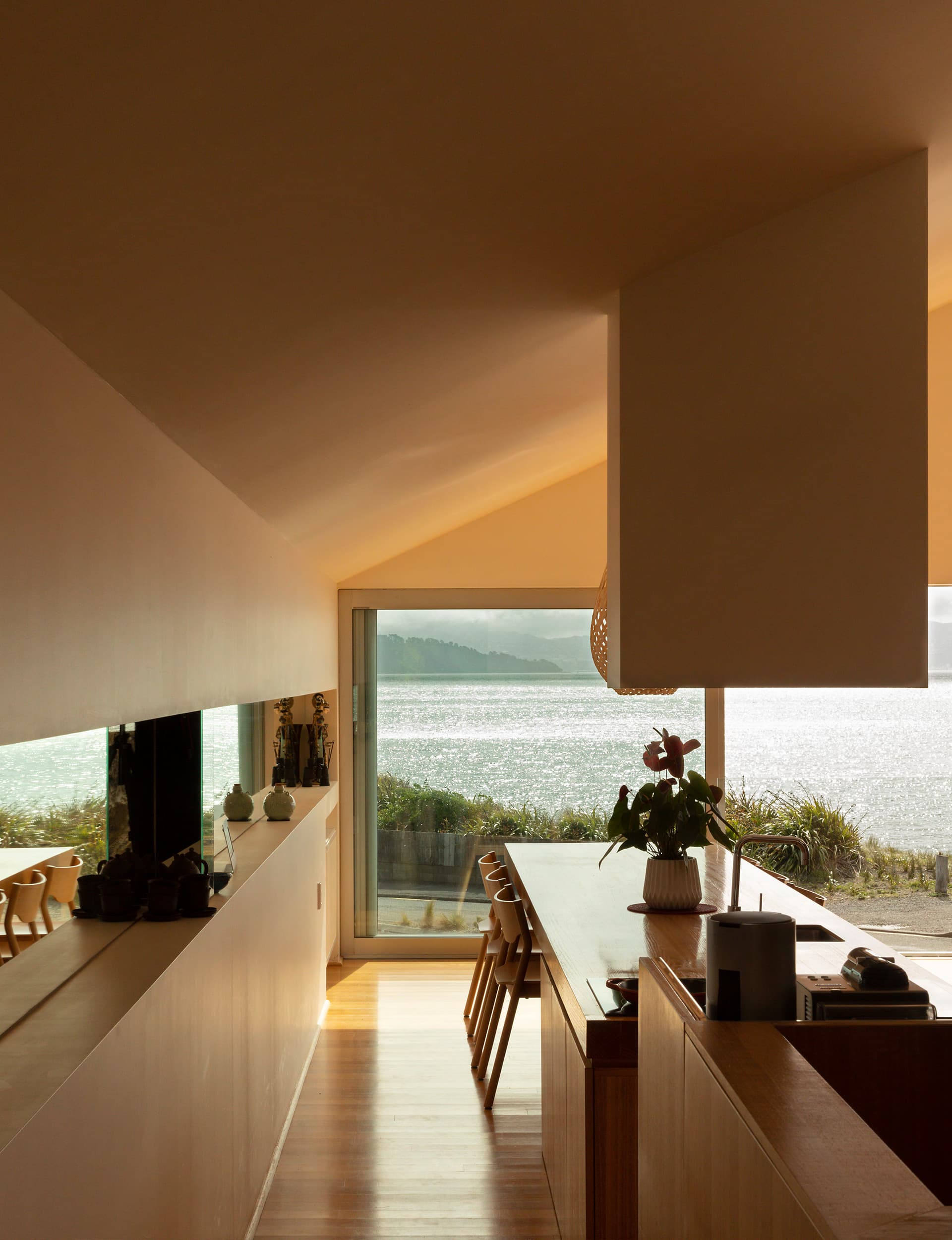Andrew Sexton has designed a wheelchair-friendly home beside Wellington Harbour for his brother, and his other brother built it.
Q&A with Andrew Sexton of Andrew Sexton Architecture
Had you designed a home for someone who uses a chair before?
No, but I’d shared a bedroom with Stew!
It wasn’t the only first for you with this home. You had never been asked to include a sauna, nor had you had a design go to public consultation?
This is the only project that we have completed that has required its resource consent to be publicly notified. The main point of concern was that it would change the streetscape. An objector to the home said the design was a very blunt, shed-like form, which is exactly how we described it too!
[gallery_link num_photos=”8″ media=”http://homestolove.co.nz/wp-content/uploads/2019/02/WellingtonAndrewSextonHome_11.jpg” link=”/real-homes/home-tours/wheelchair-friendly-home-andrew-sexton” title=”See more of this home here”]
Why put the office space on the upper level?
The idea was that the home office was part of the living space; this was important. We didn’t want a room that was tucked away. If you’re spending the best part of a day in the office, it needed to be somewhere you can get the view and you’re two steps away from the coffee machine. It was really important that it wasn’t tucked downstairs and was integral with the living area.
The cliff behind means that light is at a premium, isn’t it?
The house is limited for morning sun and the idea was that, as soon as the sun hits the roof, you would benefit from the skylight. That was the starting point, its actual positioning so that it lines up directly over the lift and lights the lift shaft, too.
Doreen wasn’t keen, at first, on the mirrored glass strip. What was your thinking around that?
The mirror acts to provide a wider sense of space. With the office located at the rear of the living room, the mirror reflects both light and views deeper into the space. Additionally, when sitting at the dining table, it ensures that no one ever has their back to the view.
See more of this home below





