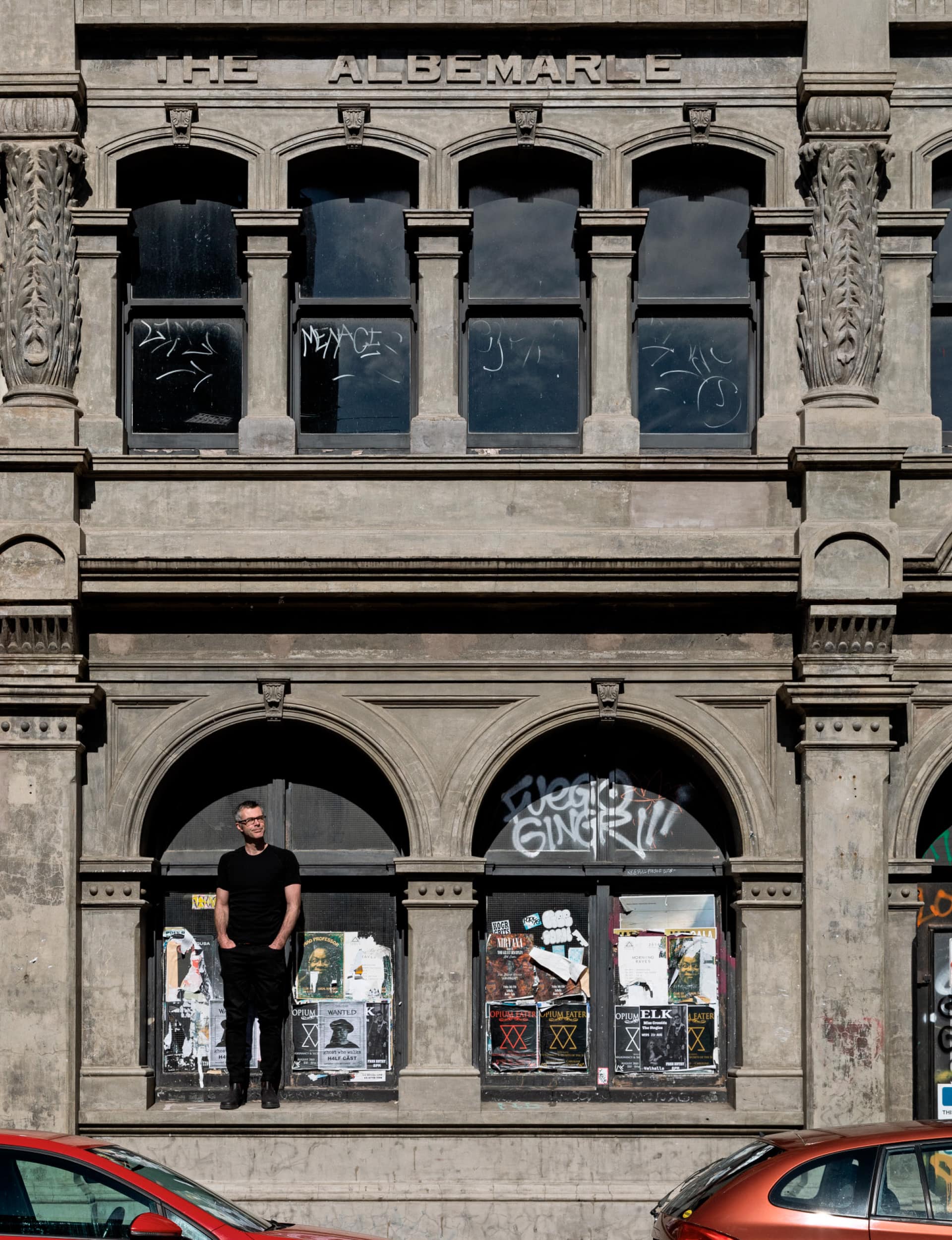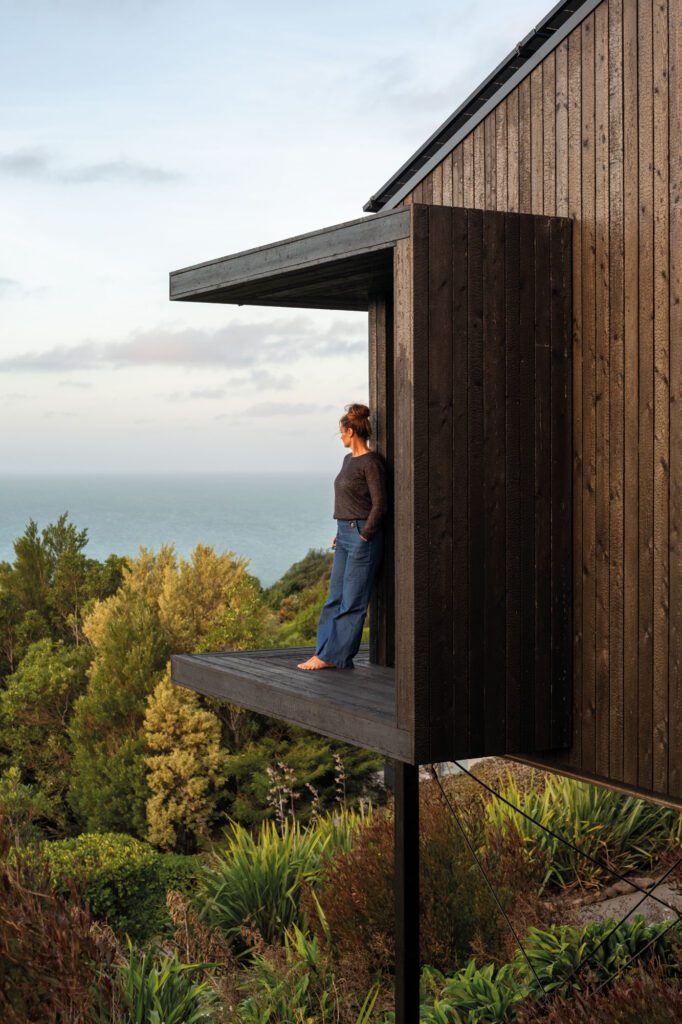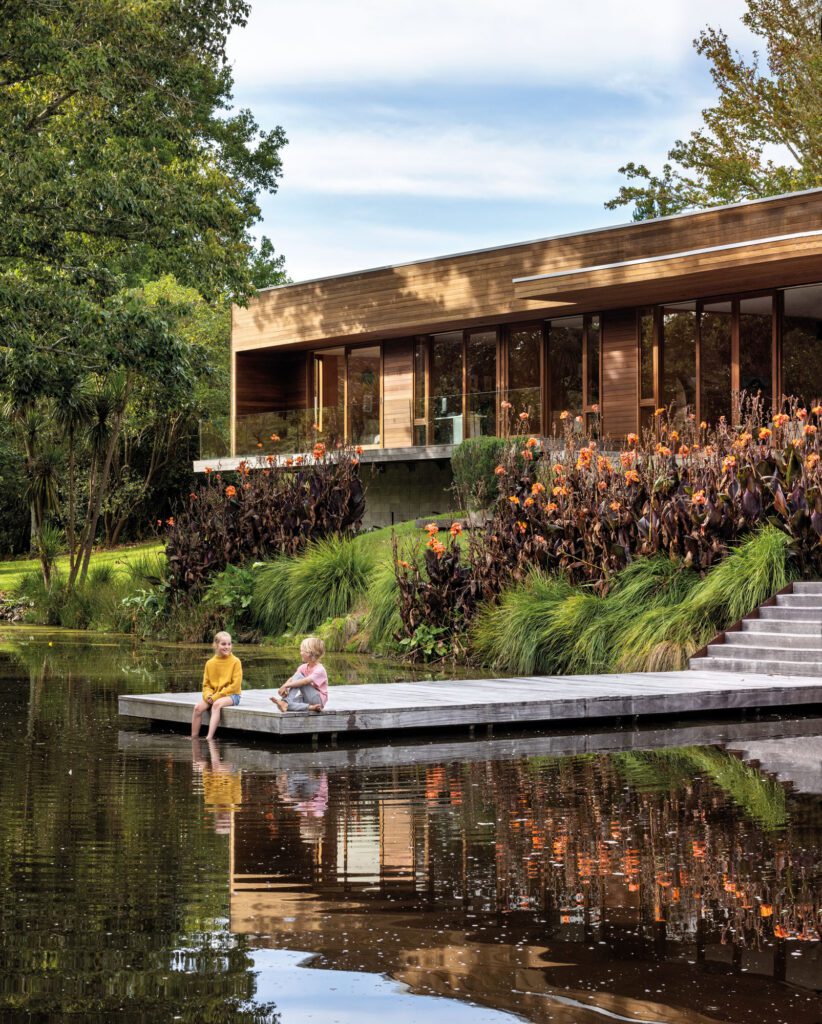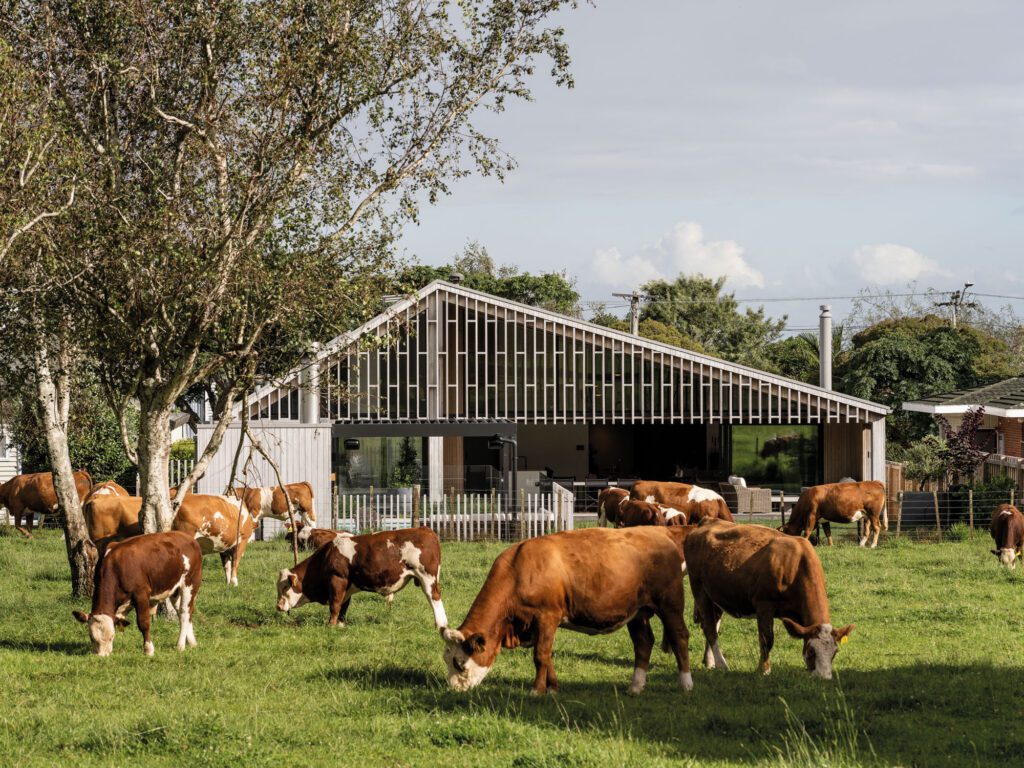James Warren of Upoko Architects admires the Albemarle Hotel – a beautiful relic that celebrates great design and Wellington’s history

“Several years ago I worked in a central Wellington studio and just around the corner on the opposite end of the park was the Albemarle Hotel. Despite its northern aspect, the building looks like it’s perpetually emerging from the shade. Its inky background is interspersed with beautifully proportioned and finely framed window openings. The full depth of its façade and floral reliefs emerge as if being drawn out from a black pool. It has a presence, it’s very moody and I quite like it.
The Albemarle was constructed in 1906 at the height of the Edwardian building boom, when many buildings lining nearby Cuba Street were completed. It’s one of several Wellington buildings designed by architect James Bennie. It originally housed a temperance hotel but its viability declined during the Great Depression and was later a boarding house, and then a brothel when the area was home to Wellington’s red-light district.
The building is currently empty and in a poor state. I got to see its interior several years ago. It had been stripped of its linings, leaving its jarrah, totara, matai and rimu frame bare. The timber had been stained dark with time, which matched its wonderful and moody exterior.
The Albemarle is from an age when buildings were not necessarily an expression of the function they housed, but adhered to the particulars of good taste and visual correctness. It seems to escape from modern dictums and value management, which are a fundamental part of good design, and it feels free. It’s one of those buildings that represents the possibility of offering something more. It reminds me of the sense of wonder I had as a child when I looked at a building, and the importance of keeping this at heart. It’s a great building.”
Photograph by: Russell Kleyn.
[related_articles post1=”94930″ post2=”99488″]




