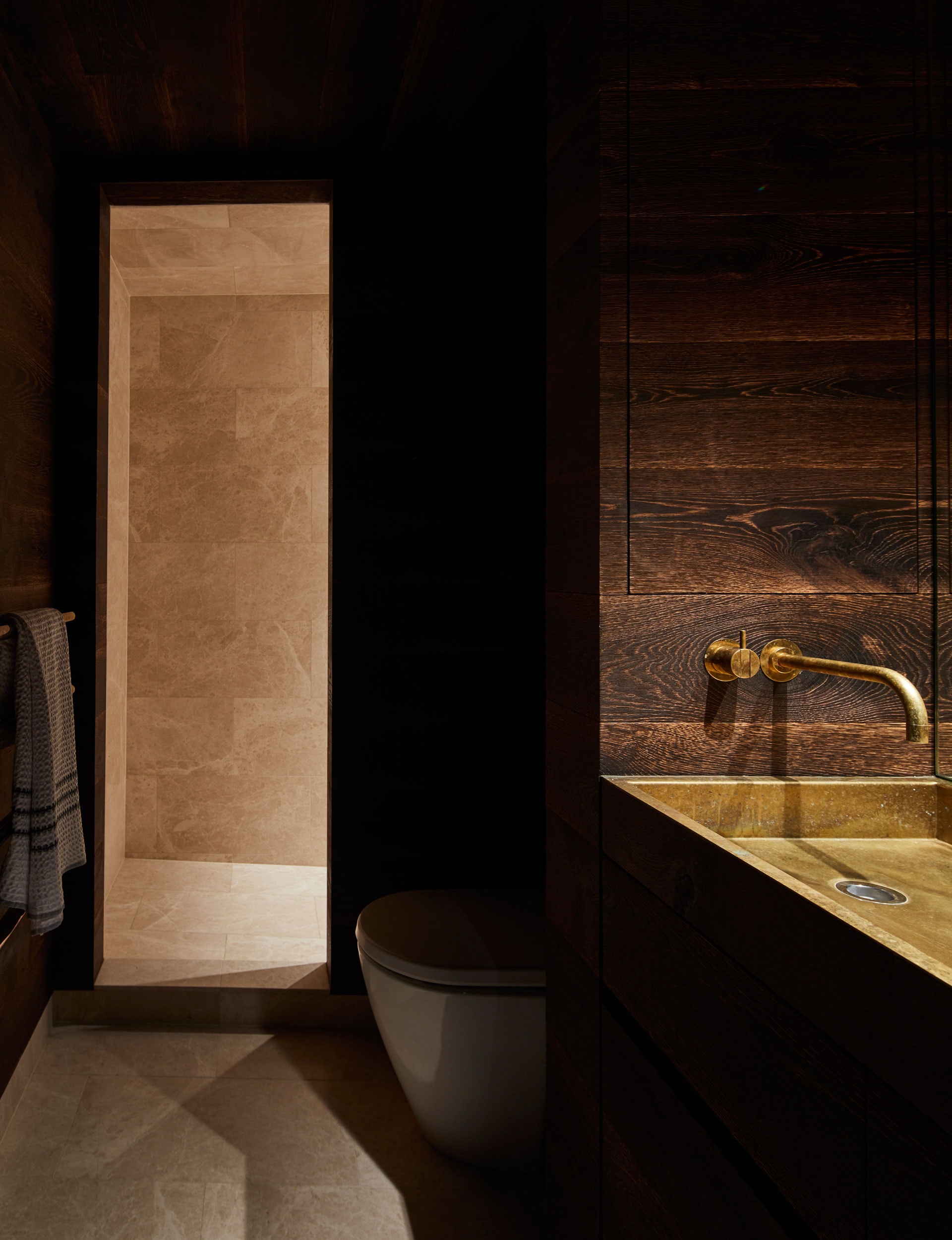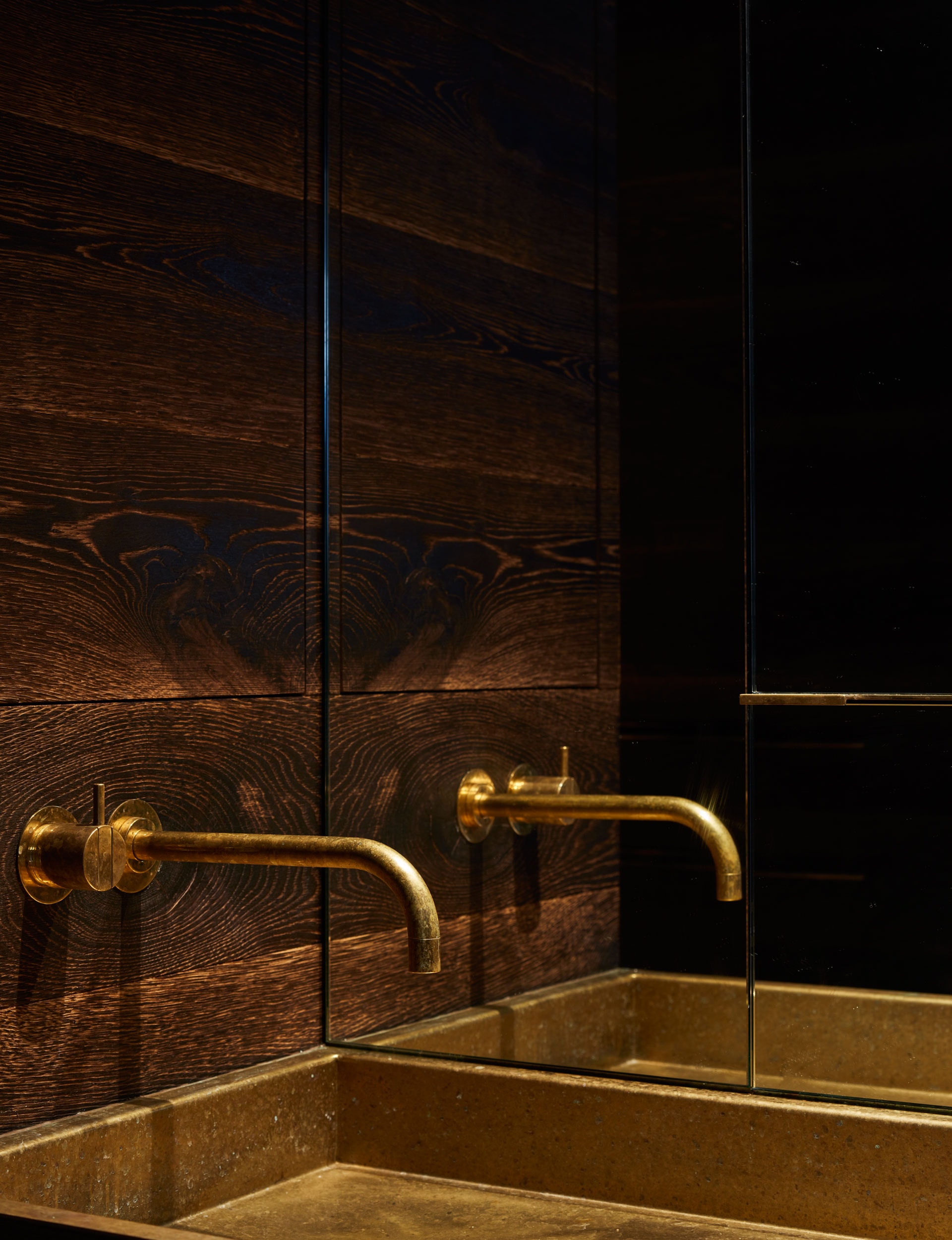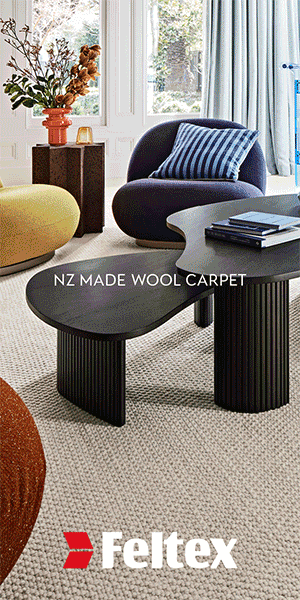The small windowless bathroom found in this modest apartment has been transformed with rich oak and brass accents into a surprising sanctuary

A windowless bathroom in a small apartment is given a luxurious redesign
Architect: Nat Cheshire and Ian Scott, Cheshire Architects
Location: Freemans Bay, Auckland
Brief: The architects surprised the owners with this jewel-like space.
Describe the project in two sentences.
Nat Cheshire: I guess we wanted to move the bathroom away from an antiseptic, surgical orthodoxy and toward a space more… humane.
This is a dark and glamorous refuge and a contrast to the rest of the light, modernist apartment. How did that idea originate?
The apartment is small, bright, its spaces interlinked, roads on two sides, between urban and suburban. A sanctuary of dark, fragrant material and pooled light seemed able to make a whole new world inside that tiny world.
What were the constraints here?
The entire bathroom and laundry is smaller than some toilets we have built. Ian Scott is brilliant at resolving tiny spaces and complex programmes into quiet, elegant places. We have been doing this together for years. But it takes us time. It’s hyper responsive to small, incremental adjustment. Jeremy and Cameron were very generous in affording us that time.
Tell us how you used brass, marble and wood to such great effect?
These are all materials with integrity, inducing of atmospheric softness. They come from the earth – albeit the zinc and copper in brass has been on a bit of a coital journey since then. They’re not synthetic, reflective, rejecting of sight or touch like the glossy whites and polished chrome of the antiseptic norm. Instead, they slowly accumulate the trace of our presence and are enriched by age. We are naked and vulnerable in our bathrooms. It seems right that their composition responds to this, not to bleach.
The basin has been custom made. Why did you choose to make it out of brass?
Arne Jacobsen designed these exquisitely thin, simple taps that we, Jeremy and Cameron love. In my own home, we observed that in raw brass they accumulated a beautiful patina over years of use. It seemed appropriate that this be met and mirrored by the vessel that
water is poured into.
This is a very cave-like space. How have you used lighting?
We hoped to make a space that was spa-like in its peacefulness. We placed lights so they would stroke lightly the tiny ridges of wood grain on the walls, or set the brass glowing in its dark frame of oak. Then we left the spaces in between to a kind of chiaroscuro.
[jwp-video n=”1″]
Words by: Suzanne Dale. Photography by: Sam Hartnett.
[related_articles post1=”74041″ post2=”74030″]





