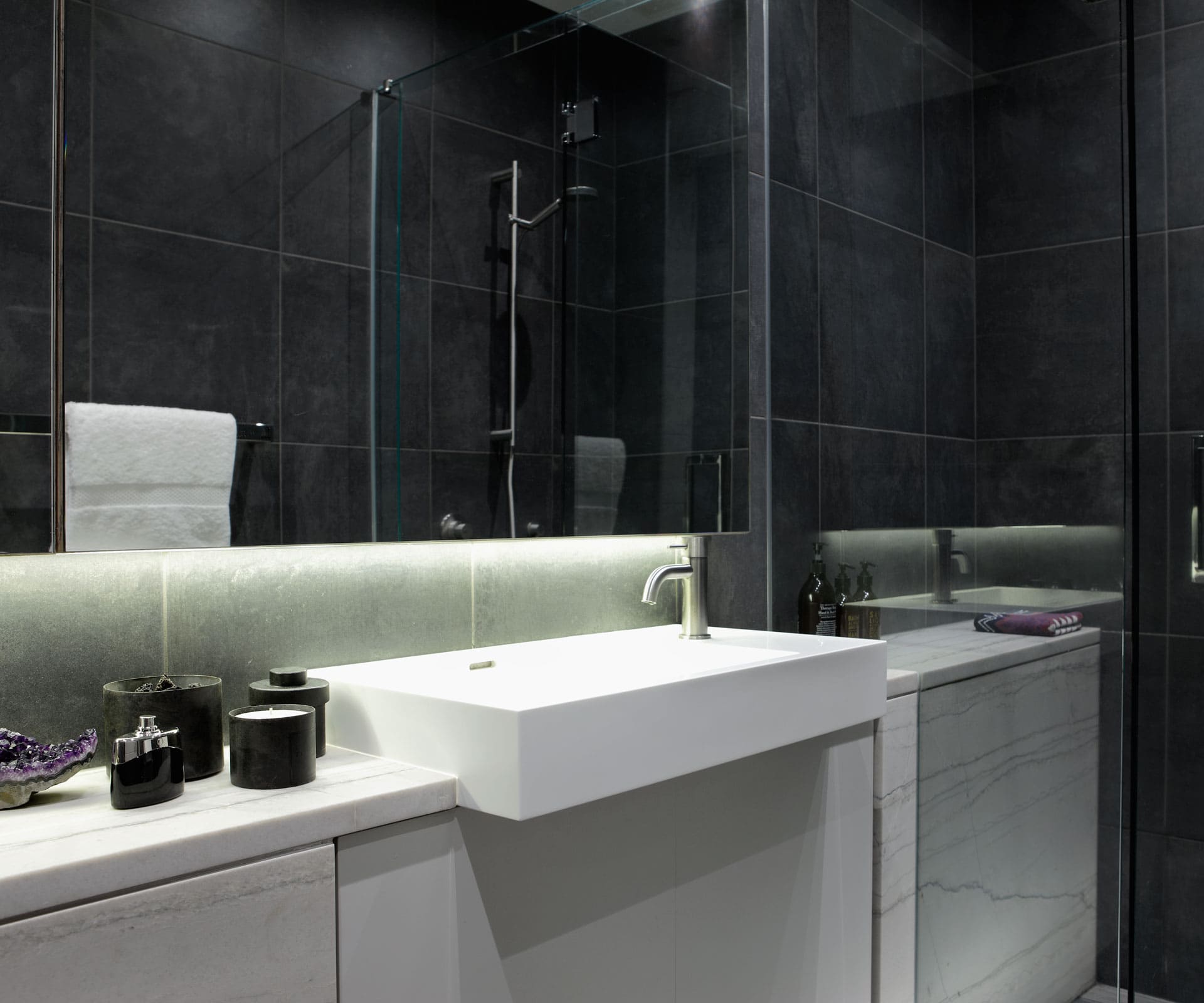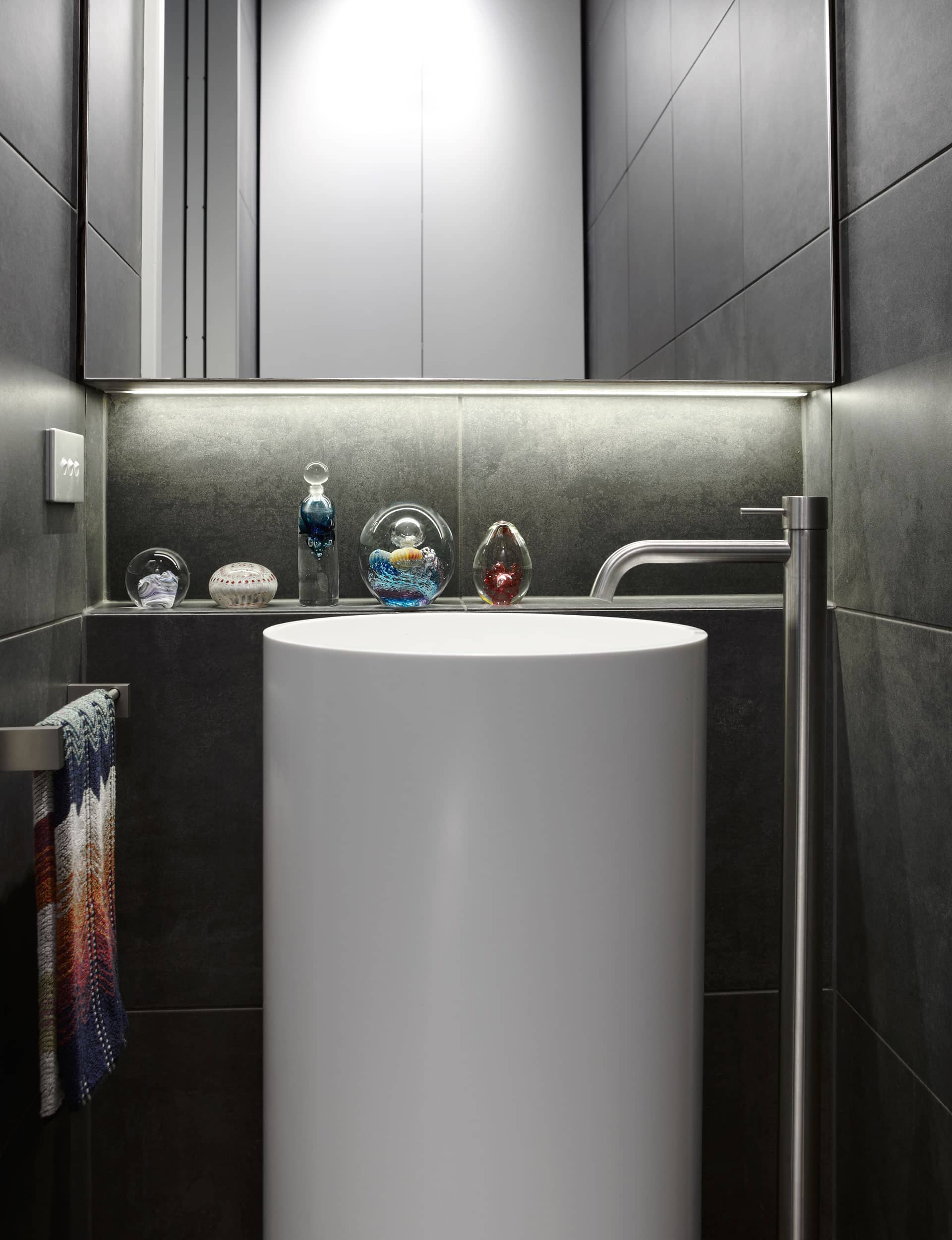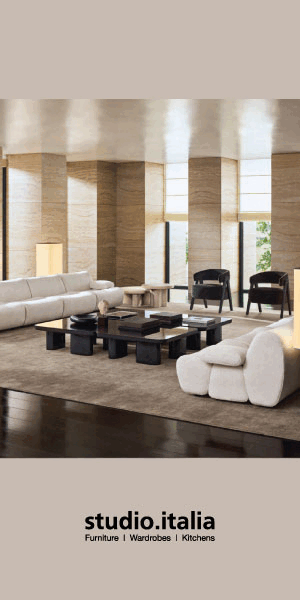Designer Veryan Laity discusses how the three windowless bathrooms in this Auckland home play on their inherently moody nature

These windowless bathrooms embraced the dark by choosing black tiles
Architect: Bryan Windeatt of McKinney + Windeatt
Designer: Veryan Laity
Location: Westmere, Auckland
Brief: Upgrade of three bathrooms as part of a home renovation
Dark wall tiles and a lack of natural light haven’t traditionally been features found together in bathroom design, but as designer Veryan Laity discovered, the combination can be very effective. Working with interior designer Gilly Baillie and architect Bryan Windeatt, Laity upgraded three bathrooms as part of an overall renovation of the home. (The kitchen was featured in HOME December 2016/January 2017). Two of the bathrooms – a guest bathroom and a powder room – are windowless.
The palette references the view from the waterfront home: “The dark wall tiles, in contrast with the white Macaubas stone, create a moody atmosphere,” says Laity. “The blue and grey tone of the Macaubas works really well with the house being so close to the sea.” User-friendly sensor lighting, meanwhile, means no one has to find their way in the dark.

The guest bathroom is long and narrow, with storage emphasising these lines – a section extends from the vanity to form a shelf in the shower. There’s also storage behind mirrored cabinets. Windeatt worked with Laity to devise a way to recess the glass discreetly into the stone, creating a seamless look. The grain of the stone also extends lengthwise to emphasise the horizontality.
A cylindrical basin, custom-made in Corian, is the focal point of the revamped powder room. A niche behind it provides a display space for special glass pieces. On the facing wall, behind the WC, a built-in cupboard contains storage. “Simplicity was the essence here,” Laity says.
Although the bathrooms are different sizes and shapes, there’s continuity in the choice of materials. Each bathroom has the same wall and floor tiles, Boffi tapware and Corian basins in ‘Glacier White’, custom-made in varying shapes.
Words by: Penny Lewis. Photography by: Jackie Meiring.
[related_articles post1=”68037″ post2=”69150″]




