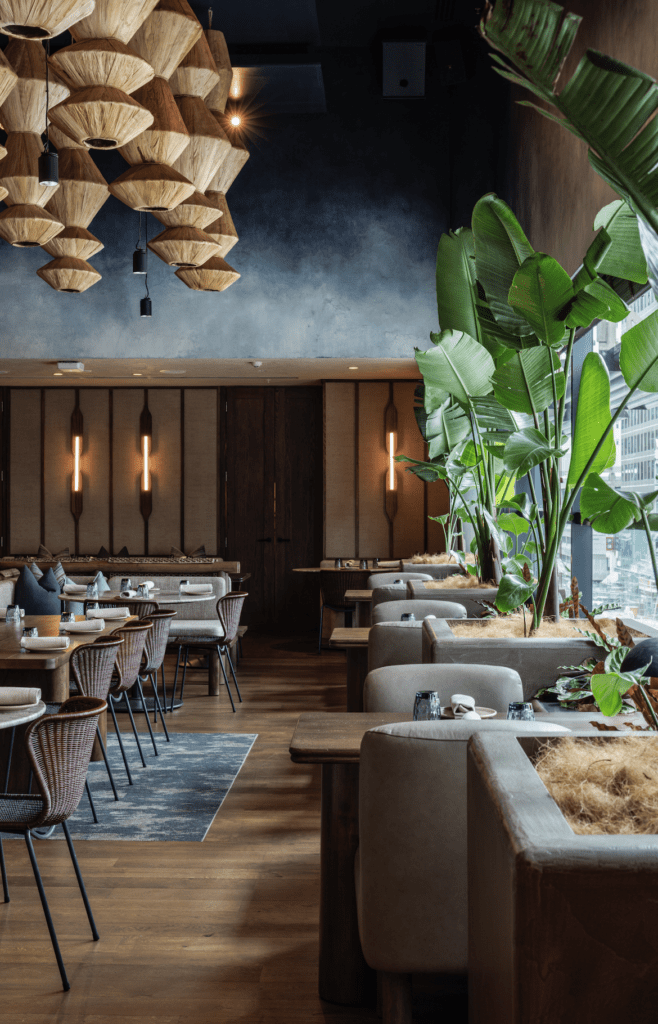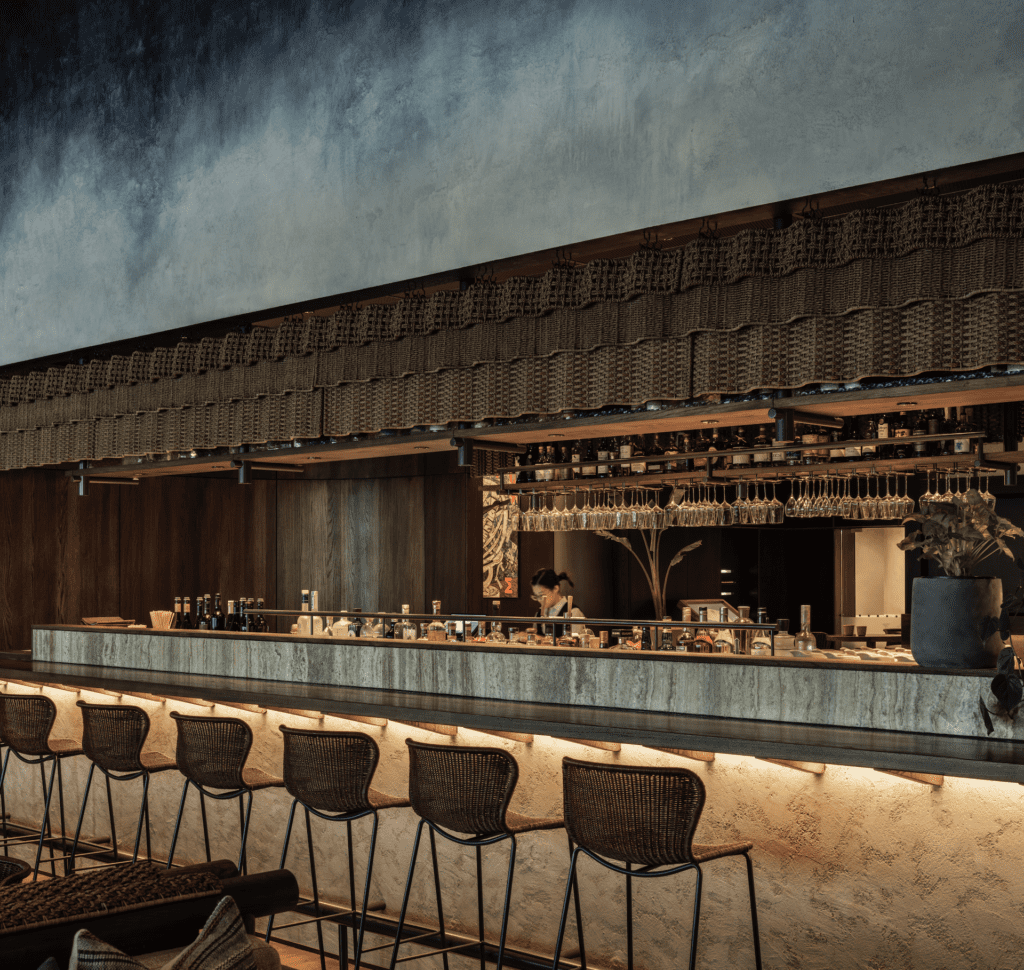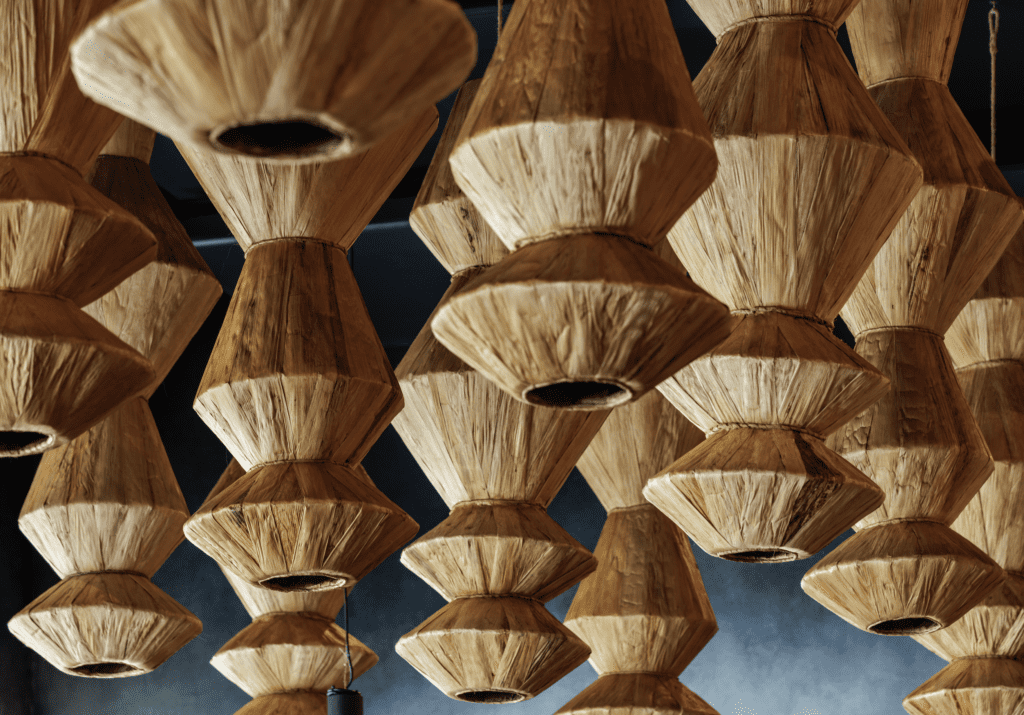Cross the threshold into Metita and you’re worlds away from the hotel lobby you were standing in moments ago. The space immediately draws you in, offering sumptuous moments of luscious colour and texture with a distinctive Pacific charm.

It’s the latest in the restaurant stable of acclaimed Auckland chef Michael Meredith, and it’s well worth visiting — not only for the exceptional take on Pacific cuisine but for the immersive experience as a whole.
CTRL Space designed the interior, and it’s a decadent affair of woven textures, intimate settings, verdant greenery, and meticulous material pairings.
“We knew we wanted to play with ideas that were traditional. A key component of the design was to contemporise those elements, considering how we could make them work in a local context. Michael’s vision was to bring the cuisine he learnt from his mum and family growing up in Samoa to an audience in central Auckland, and [ours] was to deliver those ideas in an architectural way,” says Sam Griffin, creative director of CTRL Space.

“The design takes on unique forms driven by the culture, cuisine, and art of the Pacific. Directly inspired by traditional fishing tools and the essence of the ocean itself … it’s a place where rich textures and high-end materials complement the sophisticated menu.”
Overhead, what may initially be considered a lighting feature is actually an installation of sculptural forms crafted with dried banana palm leaves, the objects themselves lit and celebrated as artefacts. Below, live banana palms separate intimate booth seating, while a stormy blue render covers the upper walls — a nod, as Sam puts it, “not just to the sea but to the sky, shells, and the colour of Pacific oysters”.
Woven panels adorn the entrance, itself a portal between worlds; it is only upon moving through this linear divide that the setting becomes clear and the minute attention to detail and craft becomes obvious, layer by layer.

The same woven motif is present above the bar, and echoed in the chairs, while an open kitchen occupies the adjacent wall. “That was an element that was really important to Michael, and one that allows guests to enjoy a spectacular performance of chefs doing their thing with beautiful, fragrant produce.”
Settings are illuminated from above; light poised only over food and the people around it. Beyond
that, the space is moody and evocative, allowing the layered textural interplay and sumptuous surfaces to come to the fore in this setting of discovery and connection.




