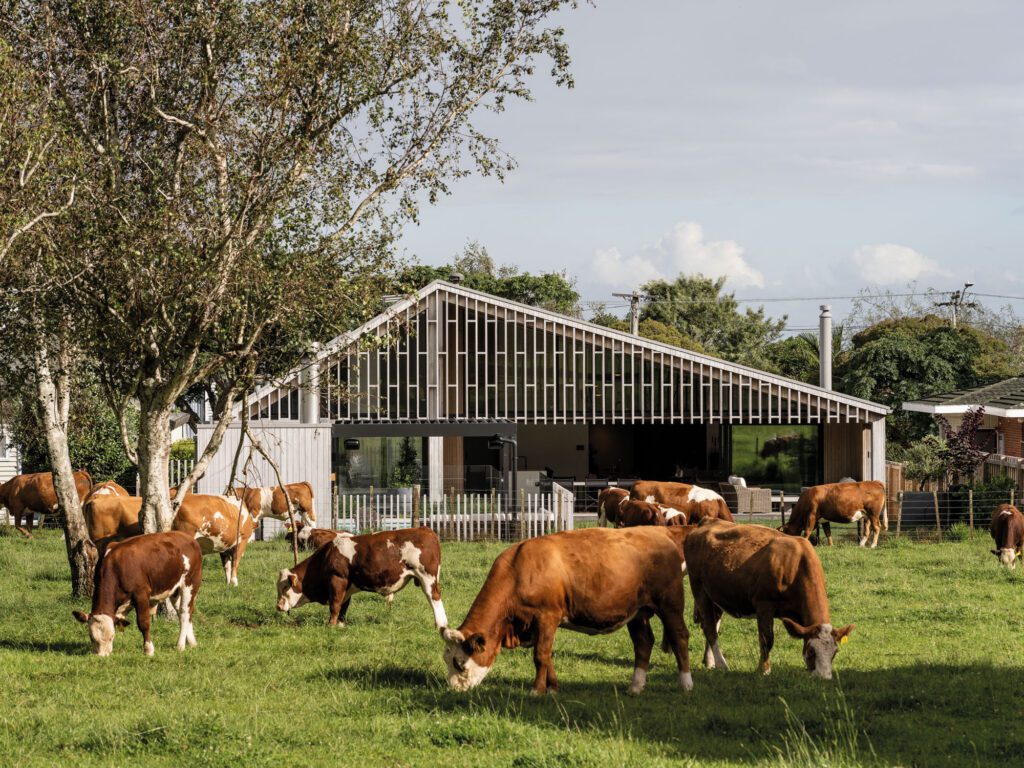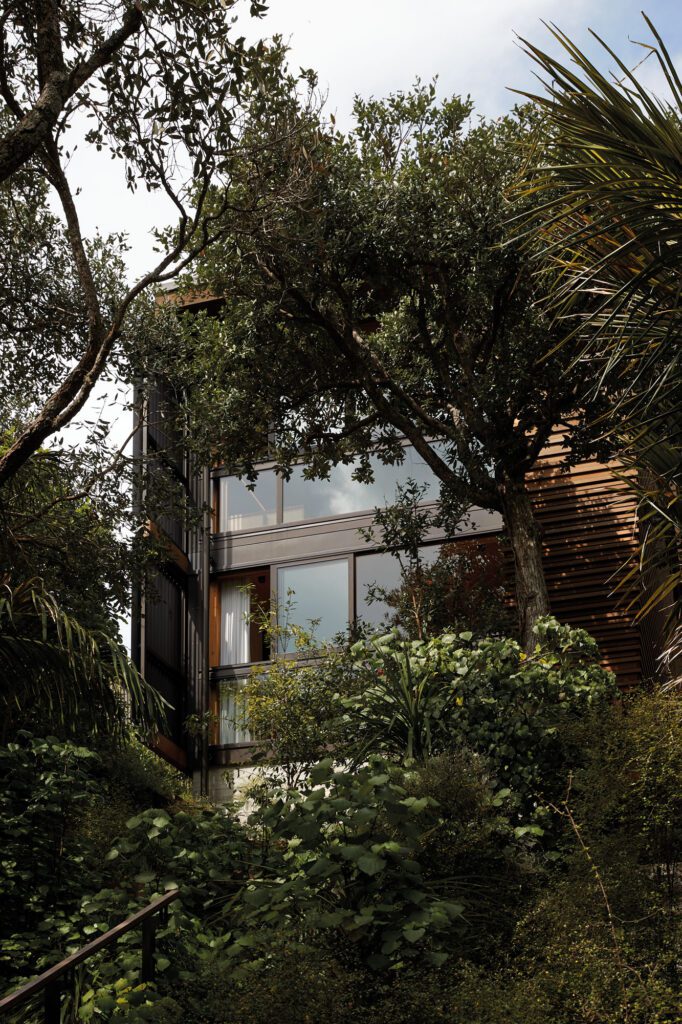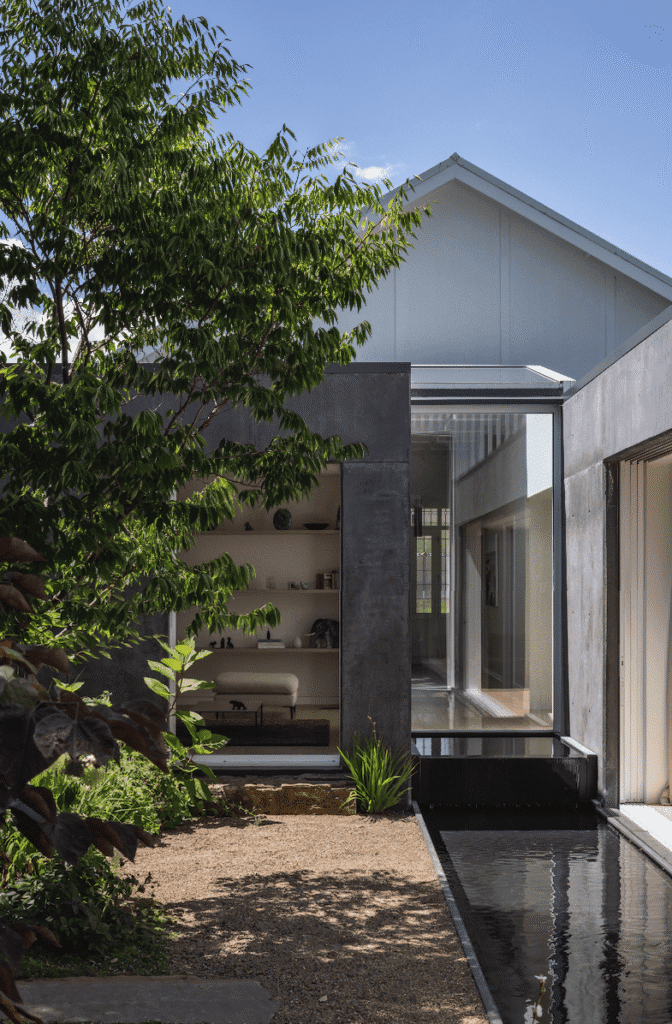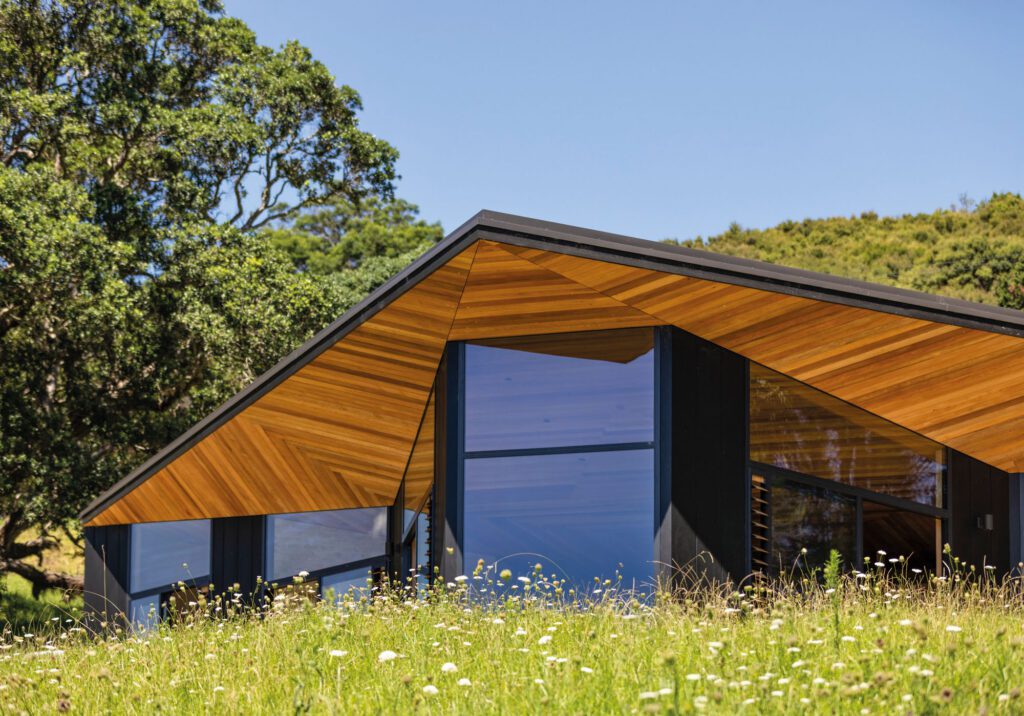This sophisticated holiday home by Studio Pacific is composed of three pavilions and was inspired by mountain huts, Japanese interiors, extreme sports, yoga, and hospitality.
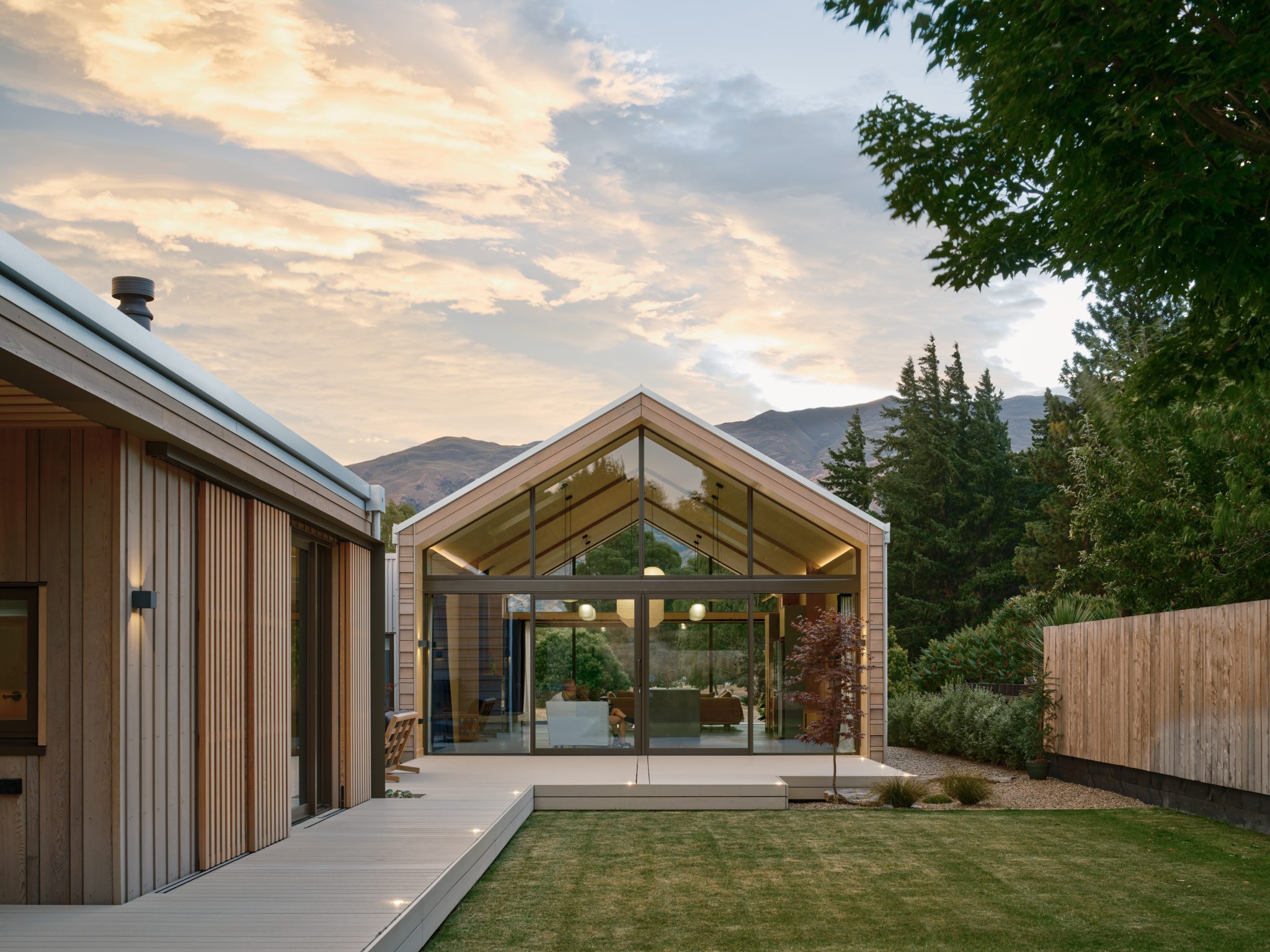
When in the process of designing a new holiday home, it helps if the architect is a mate with whom you have spent significant downtime. “Given the fact that we’ve holidayed all around the world and New Zealand together,” says Studio Pacific’s Stephen McDougall, who was the lead architect on this Wānaka house for a couple of friends, “it helped me understand how [the clients] operate.”
He knew, for instance, that the space was going to need to accommodate a widely varying number of visitors — from two to around 20; and that each of the two owners had very distinct ideas of what relaxation looks like: one, a serious sporting fan (mountain biking and skiing), the other, a seeker of more meditative pursuits.
McDougall knew small details as well; for instance, that many of the younger family members and their friends tended to spend lots of the morning by the basin and in front of the mirror — and that a solution needed to be found to cater for those predilections.
He also understood the popularity of the area where the owners were hoping to build, and knew that, when helping select the site, it was important to be prepared for the worst in terms of what might land on neighbouring sites.
“There is a massive amount of growth,” says McDougall, “and not all entirely pretty. We would drive around the suburbs looking for sites and you would find quite a beautiful piece of dirt but not know who your neighbour was going to be; you might end up with a living room looking into your bathroom or something slightly out of your control.”
After much discussion, and as luck would have it, they stumbled upon a piece of land that used to belong to a college, and had later been purchased but not developed, which meant the context had already grown around it.
“You knew what you were getting,” continues the architect. According to the firm, “There are long views to the north-west, to the jagged mountainous skyline across, and to the north of the lake. Existing houses and vegetation mask these views to an extent at the lower level, leading one to look more inwards to the site, as well as towards the sky.”
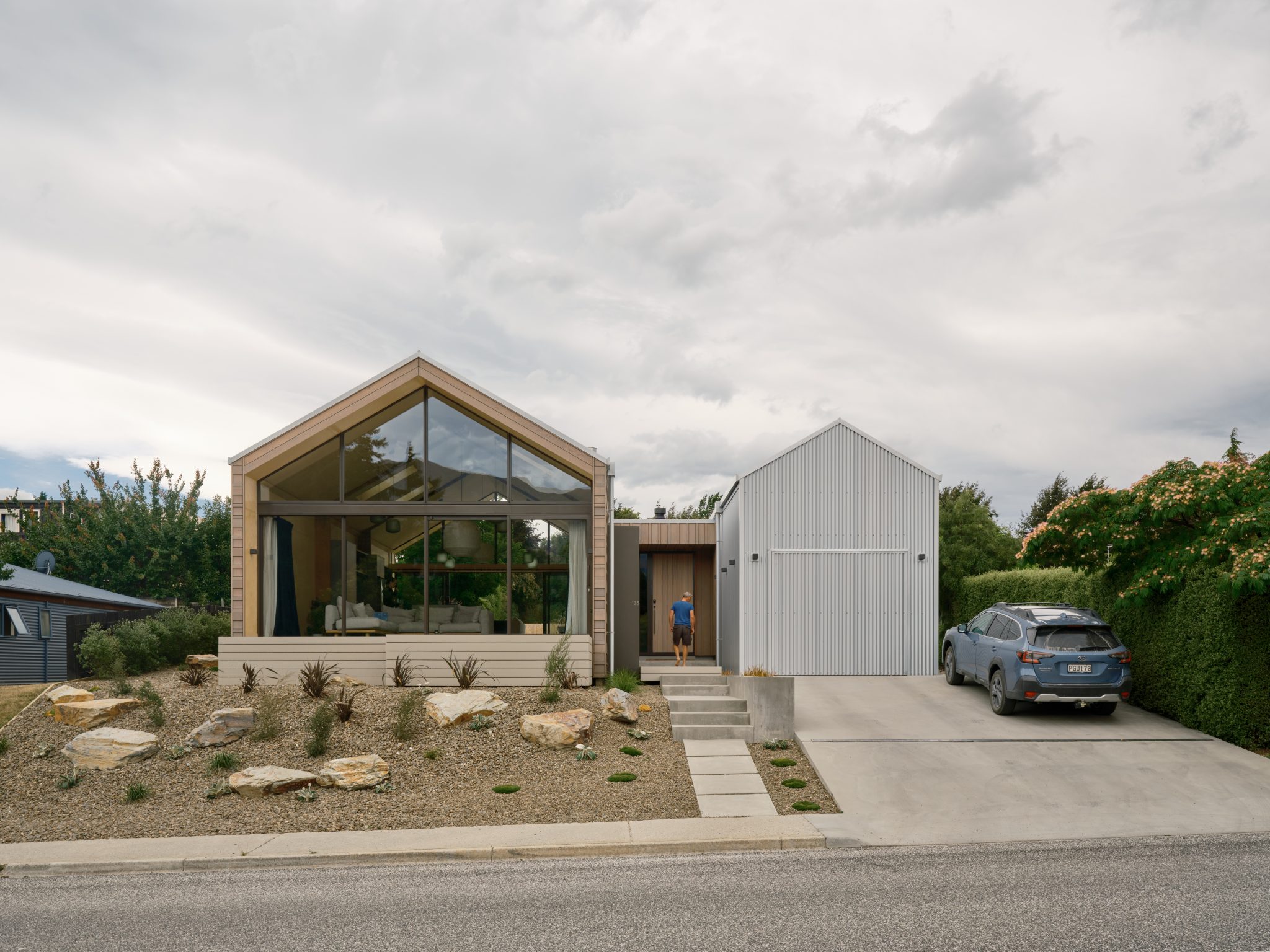
The site backs on to the college. At the front, it looks on to a small street, followed by a large park that is unlikely to be developed, then Roys Peak in the distance.
There is plenty of borrowed landscape and, although the park sees a bit of activity — with even a couple of frisbee golf baskets nearby — the site is slightly raised and a substantial deck acts as a visual buffer by reducing the perspective.
A significant amount of thought has been given to the environmental behaviour of the structures that were eventually raised here.
The project prioritised sustainable design principles, following Passive House and Homestar guidelines without
seeking formal certification.
Key elements include: energy-efficient heating, cooling, appliances, and water fittings; passive solar design, high thermal mass insulated concrete floors, thermally isolated slab edges, and reduced concrete volumes through poly block construction.
Advanced timber framing was used to minimise materials and reduce thermal bridging.
High amounts of recycled content and locally manufactured materials were brought in, and the building was designed for easy deconstruction and material reuse.
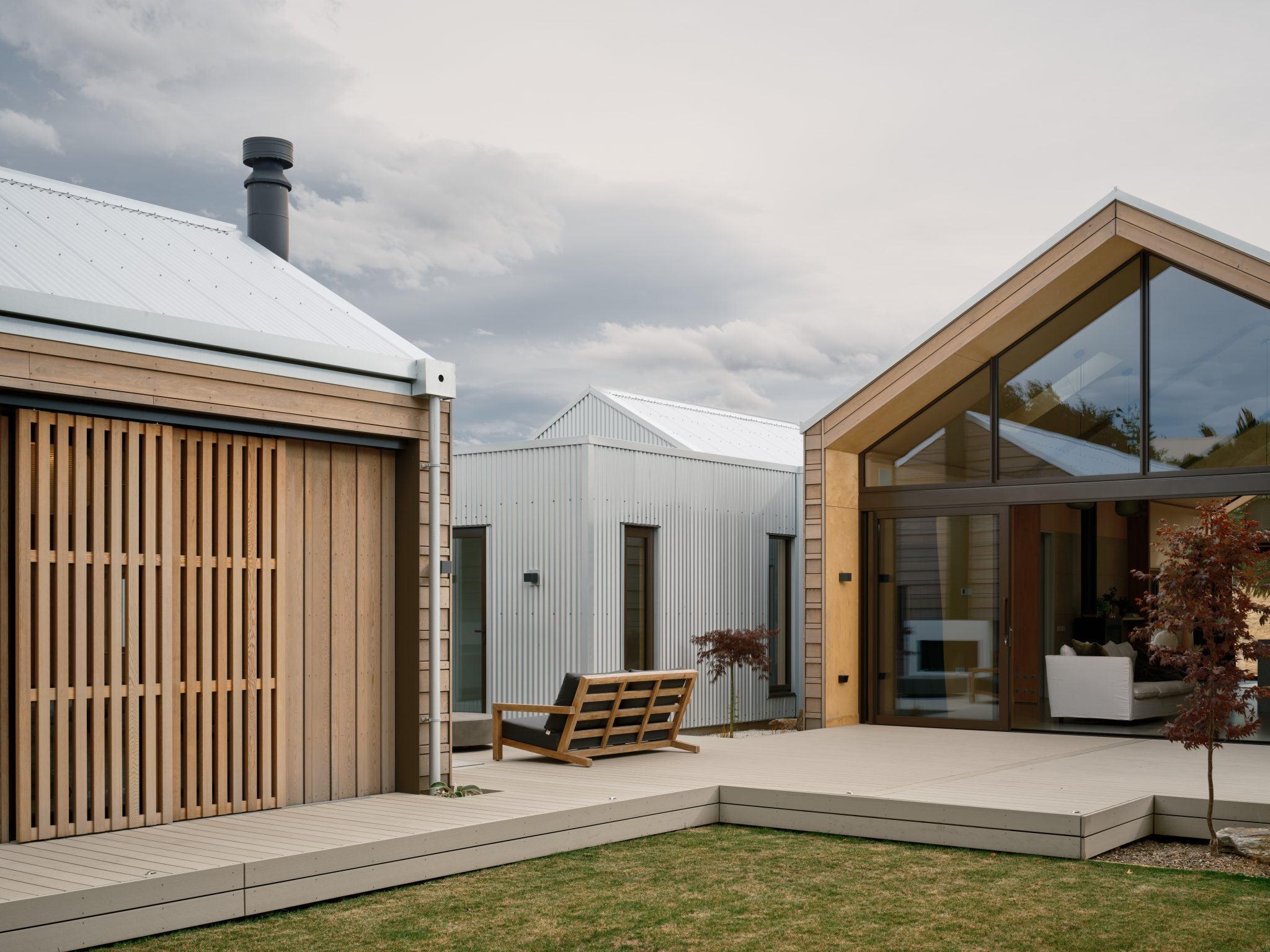
The house sits atop several natural platforms on the site and, rather than having the land scraped to a single plane, the architect used that variation to provide internal level changes — a move that further separates its uses and adds safety from the driveway, should a car slide during icy conditions.
“The home is broken down into pavilions that reflect its three components, with a connecting gallery,” says Studio Pacific of the separate sleeping, living, and garage pavilions.
“This deconstructed approach addresses the hut aesthetic, and how it feels to occupy the spaces as a large group or for a more intimate gathering.”
The sleeping pavilion has two ‘regular-sized’ bedrooms: a main bedroom, and a guest bedroom with a double bed and high cantilever, inbuilt bunk beds that can be accessed through two stepladders.
That single-level, floating sleeping arrangement fits two and boasts a light well.
“It is quite nice, because when you’re up here, you actually can look straight out through the skyline and see the silhouette of the hills,” says Studio Pacific’s Victoria Wright, a project team member.
“That was unexpected, but that’s the joy of a project sometimes — those unexpected moments.”
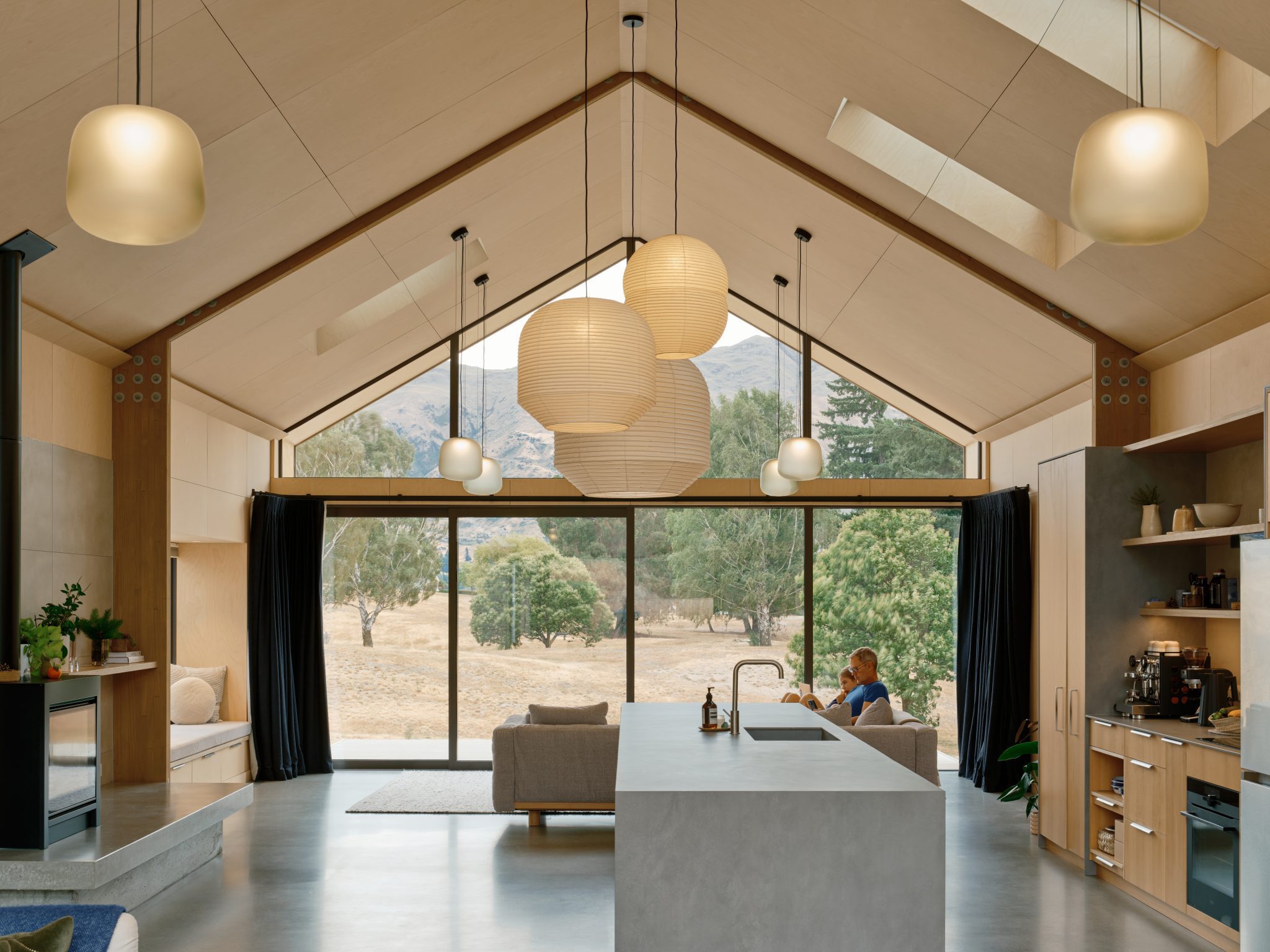
The third room in this pavilion is a large space that, when the owners are there alone or as a small family unit, is used as a yoga studio. Otherwise, it can accommodate up to five sleeping mats in a marae-style arrangement.
The two guest bedrooms have long washbasins with generous mirrors and shelving, thus solving the problem of too many people cluttering the bathrooms in the mornings. “A lot of Victorian houses had basins in bedrooms,” says McDougall. “That was probably at a time when people had outdoor toilets but it meant that we could delete an entire bathroom [from the plan] just by having those two basins there.”
The living pavilion is the closest to the street and has been glazed on both sides, so views from the park are uninterrupted and light streams through it at various times of the day. There is a high ceiling here; its gable has been kept clear by the avoidance of structural rafters and the use of very well-selected light fittings (from Città and Simon James). “The living space is in two parts, you might say — a sitting area, which is more for the evening, and the other side, which is more daytime. The kitchen in the middle means that you can operate both sides,” McDougall explains.
The interior palette here, as well as in the sleeping spaces, is highly influenced by Japanese minimalism; a soft and soothing combination of American white oak and white paper lampshades. This pavilion has boxy proportions, reflecting a pride in its timber personality, light green and golden hues, and hidden LED strips to provide an uplight for the birch ply of the linings.
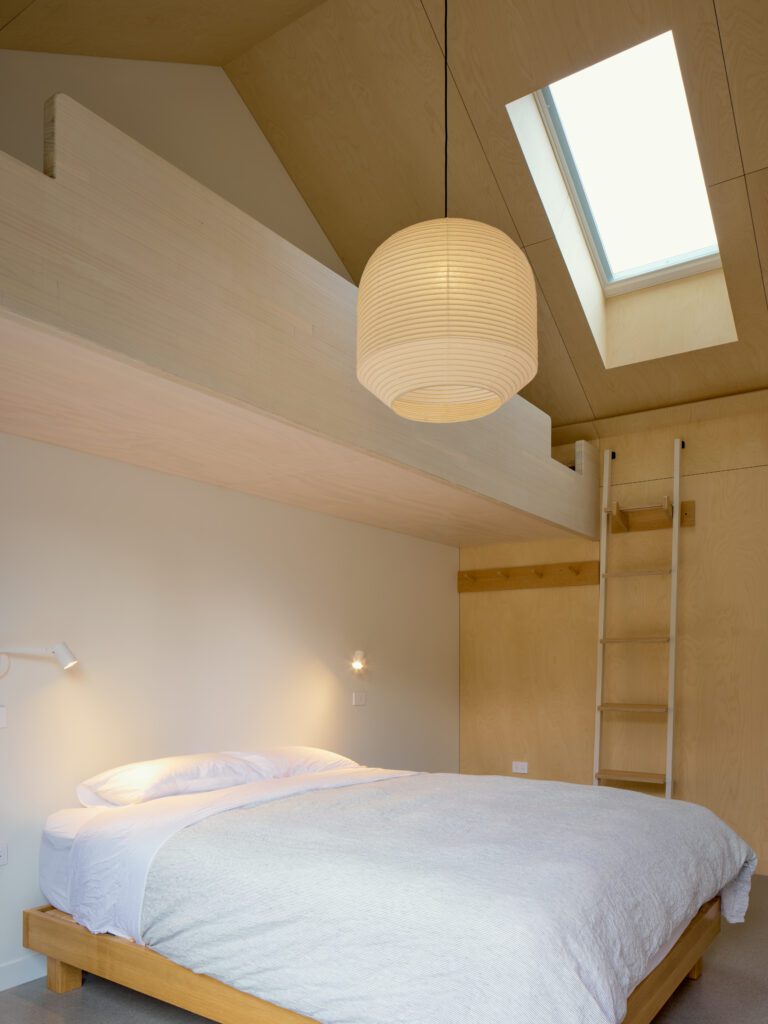
McDougall says, “[They give] this really beautiful, soft kind of glow to the ceiling. Because the curtains only go up to the lintels, the neighbours and anyone walking past can enjoy the ceiling without interfering with the privacy of the house.”
The well-appointed garage pavilion is where the adrenaline-seeking family members are most spoiled.
It is divided into a zone for a single vehicle, a drying room for ski gear, a separate mountain bike room with its own external entry, and the laundry. It is luxurious in its practicalities and truly bespoke.
Much happens in the external spaces in between these three pavilions; sheltered areas for gathering and eating, cleaning sporting gear, and enjoying family time in varying weather and light conditions.
The materiality here reacts beautifully to whatever the local sky decides to throw at it.
“The palette responds to the Otago vernacular: calm and with shifting textures. Finishes are kept simple and few, a refined background for how the spaces are dressed with soft furnishings, art, and the ‘stuff of life’.
“It’s quite fun being there when a southerly comes through because it goes dark and just belts in.
You can have the fire on, just shut the curtains, and it feels brilliant.”

