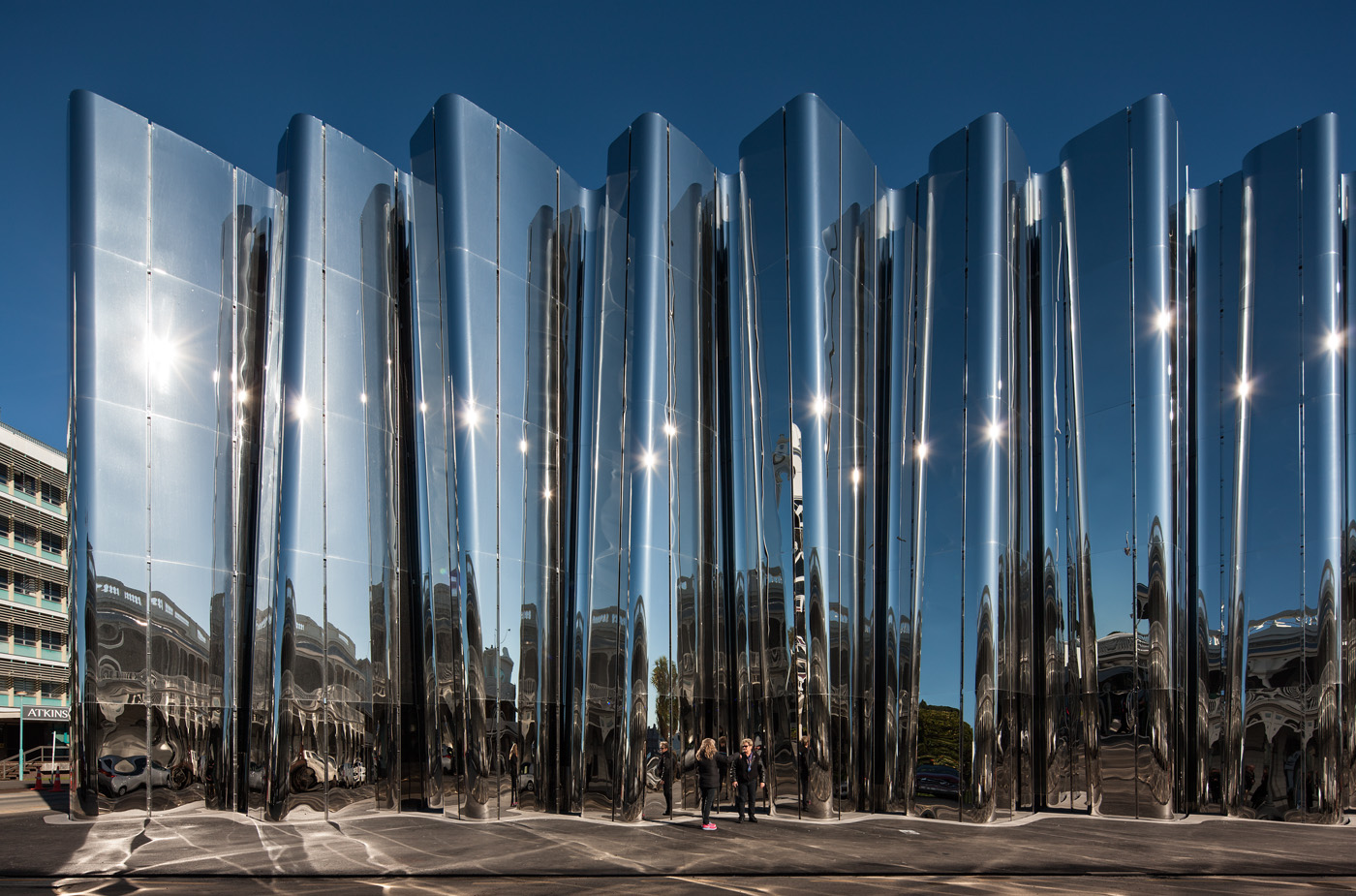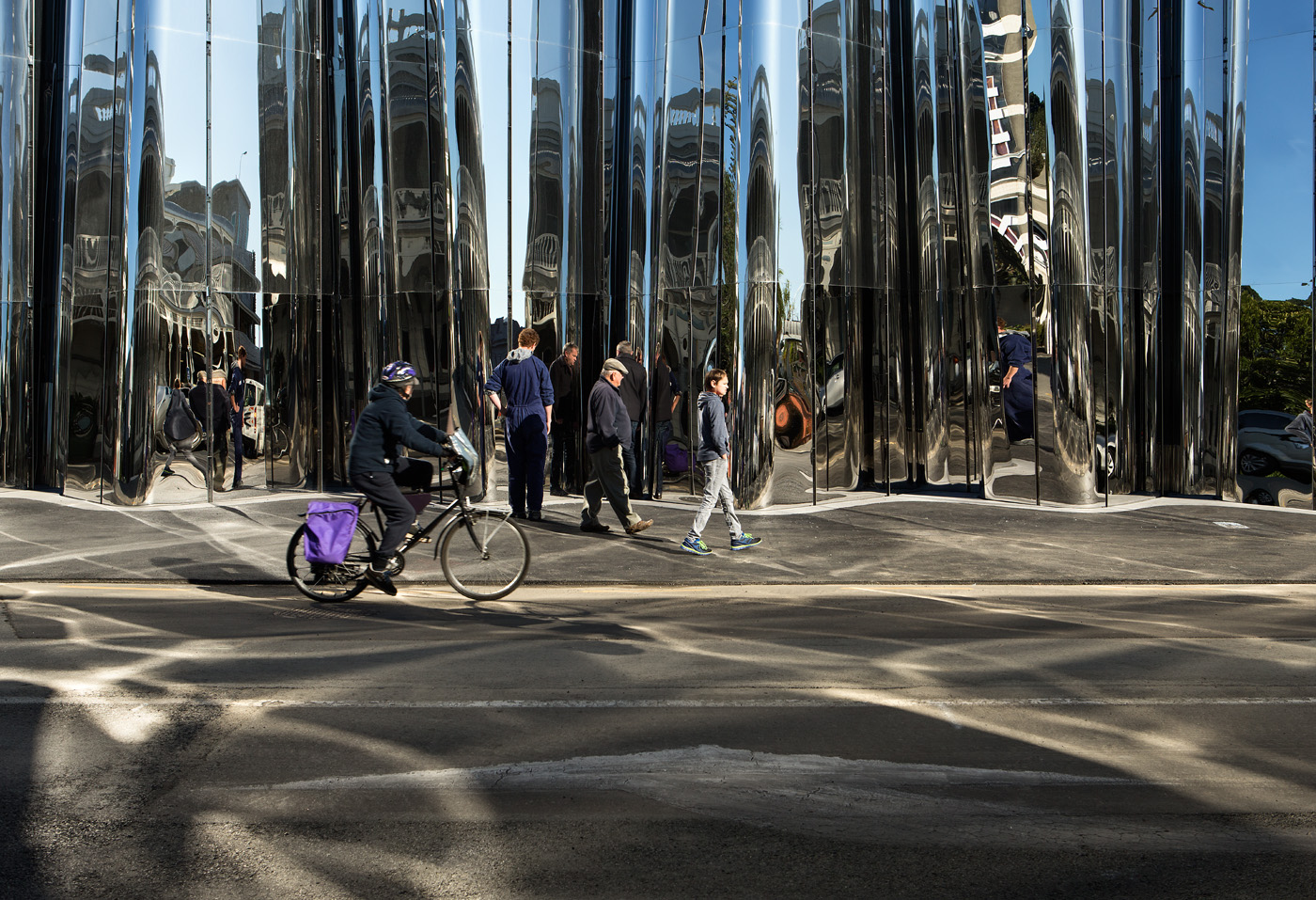Behind the design of the Len Lye Centre
The early 1980s. A family holiday: hot summer days driving around Taranaki listening to the Little River Band’s Greatest Hits on cassette in the back seat of the Peugeot 504. One afternoon, my parents announced we would visit New Plymouth’s Govett-Brewster Gallery. I was 12 years old and adamant that boredom awaited us. A few minutes later my two younger brothers and I were standing, mesmerised, in front of artist Len Lye’s ‘Trilogy’ (also known as ‘A Flip and Two Twisters’), its gigantic, swooping, clattering metal sheets sending shockwaves through my young brain. Art? This was more like a roller-coaster ride. The wonder of this spectacle has stayed with me ever since.
Thirty-two years later, I returned to New Plymouth on a cold, clear day to visit the breathtaking new home for Lye’s work. Lye, who lived mostly in London and New York and won international renown for his films and kinetic sculptures, bequeathed his collection to the New Plymouth-based Len Lye Foundation before his death in 1980. The foundation has battled to erect a suitable building for it ever since.
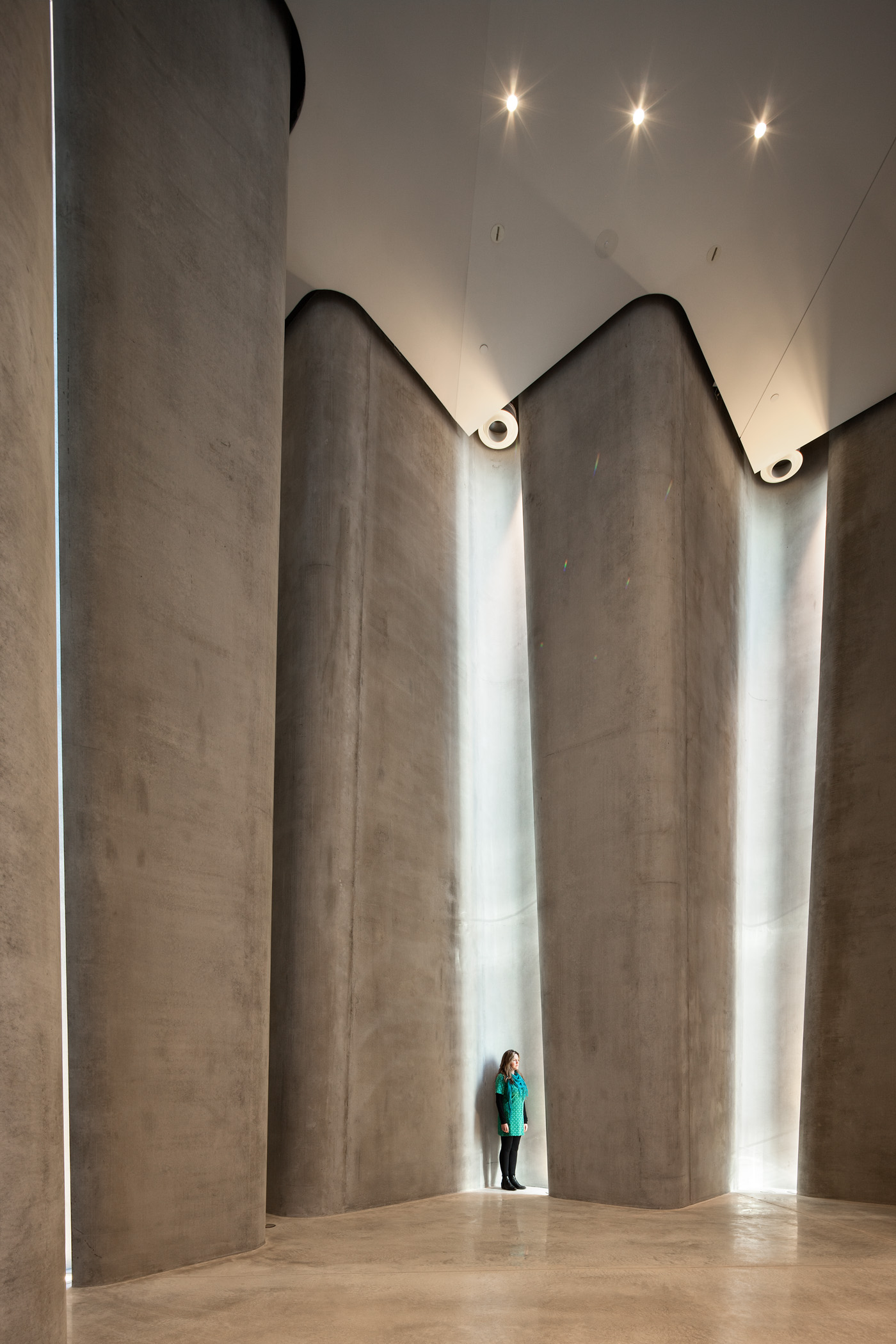
The new centre is worth the wait. Designed by Auckland architects Patterson Associates, the Len Lye Centre – which forms a single art destination with the adjacent Govett-Brewster Gallery – is the perfect building for the Instagram age: its undulating stainless steel skin is polished to such a reflective sheen that it begs you to take a selfie. During my two-day visit, most people passing by did just that. Children snuggled into the building’s nooks and gaped upwards to watch its mirror-like skin meld with the sky. A red-haired girl struck dramatic poses, flinging herself against the building while a woman took her photograph. Nine-year-old New Plymouth kid Jack Sullivan-Ussher didn’t have a mobile phone to take his own shots of the building, but he and his younger brother Jasper liked watching their skittering reflections as they sprinted back and forth along the façade. “It’s like a building you’d see in Wellington or Auckland,” Jack told me. “It’s good we’ve got it here.”
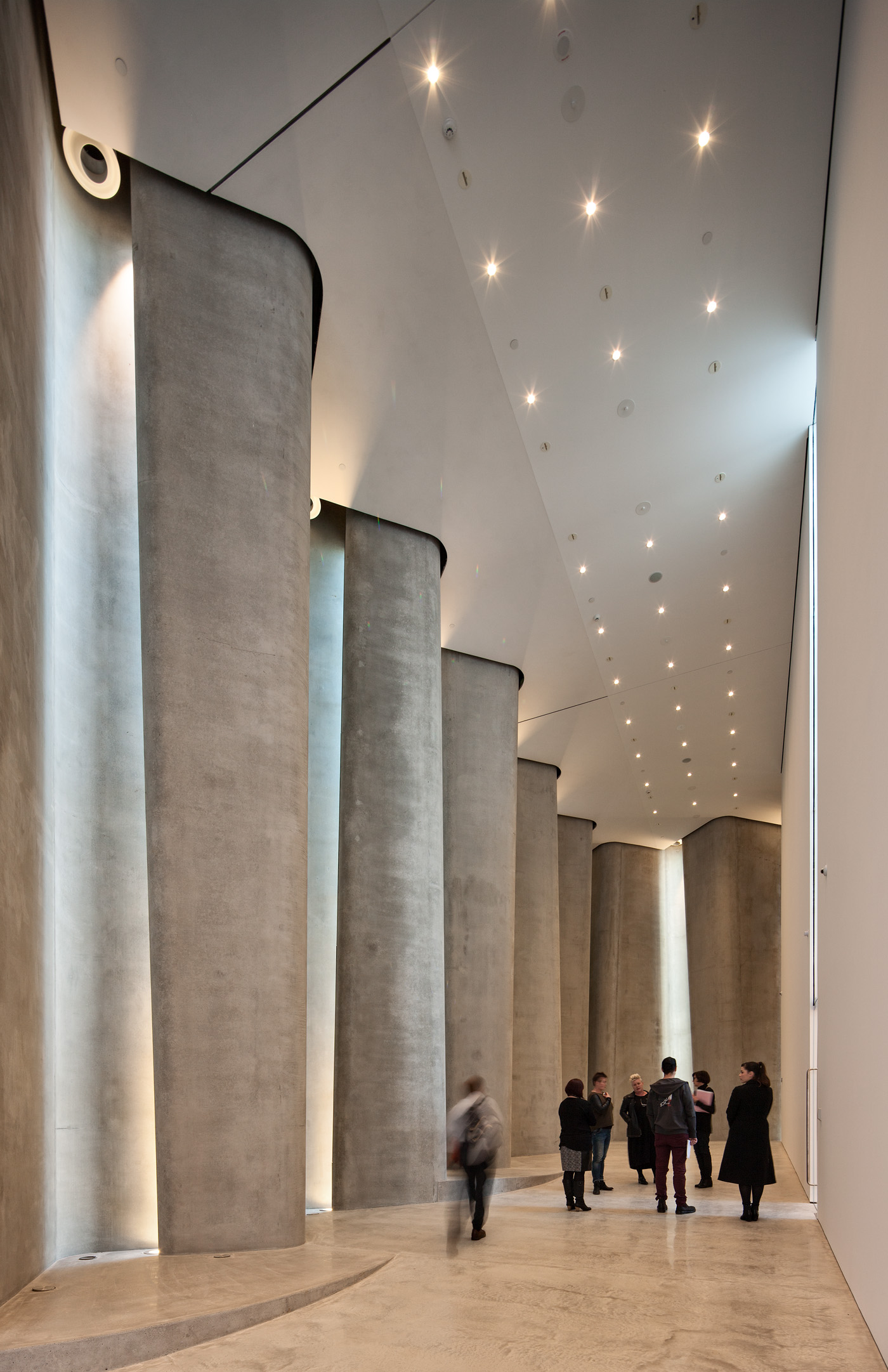
Len Lye Foundation chairman John Matthews describes the process of getting this sensational structure built as “a perilous journey”. The engineer befriended Lye back in the 1970s and was instrumental in bringing the artist’s technically challenging sculptures to life for an exhibition at the Govett-Brewster in 1977. The success of the show and the camaraderie they developed preparing for it prompted Lye to establish the foundation and bequeath his works to it.
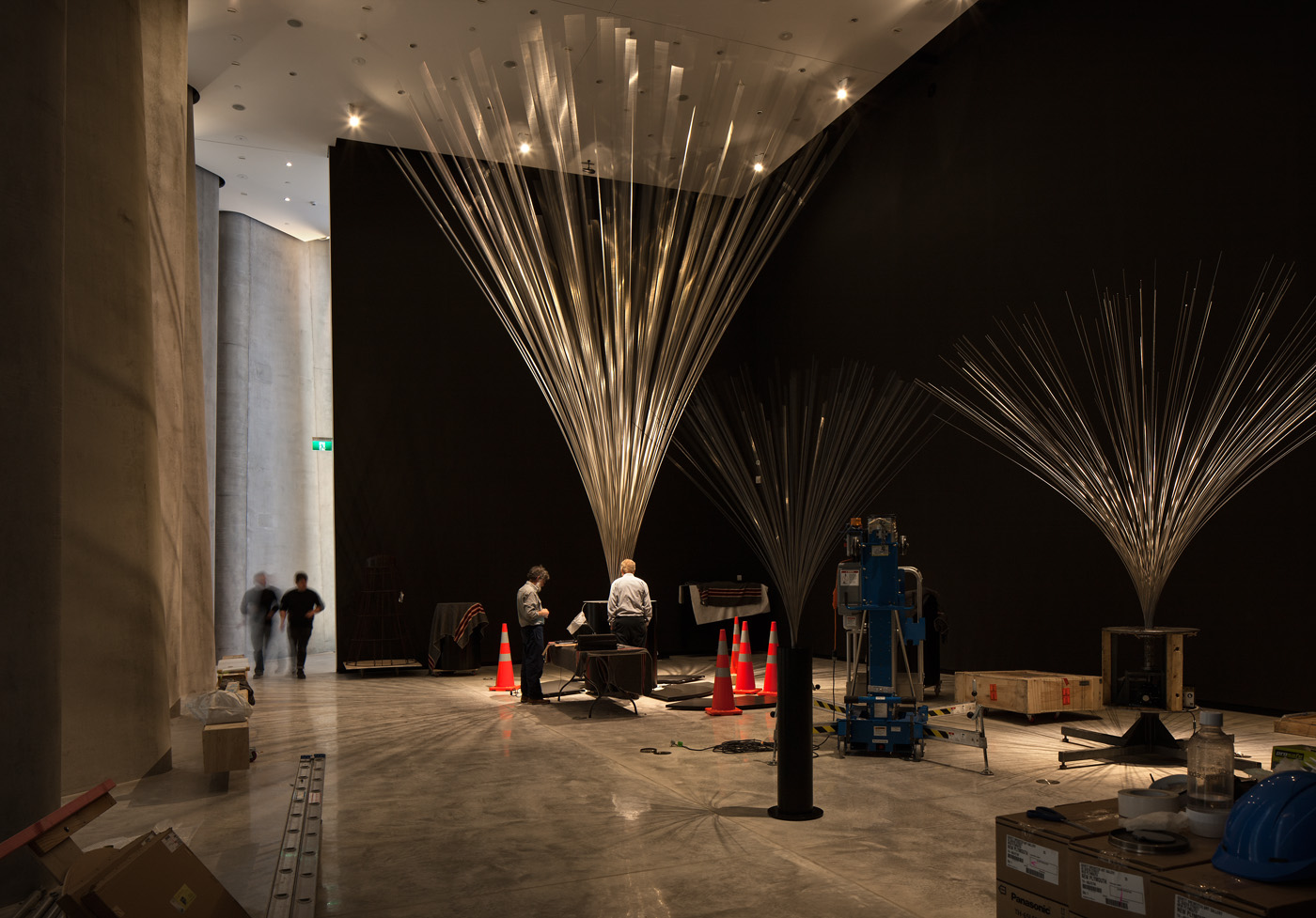
Matthews and I wandered up the grand ramp inside the building and turned the corner to a lofty space where one of those works, ‘Fountain’, was being installed. The sculpture, a bundle of vertical stainless steel rods that splays upward and outwards, is engineered to shimmy in the light. Matthews stopped to praise the progress that Evan Webb, the director of the Len Lye Foundation, had been making in his efforts to calibrate the sculpture’s movement. The pair greeted each other with smiles and an enthusiastic hug. “It’s more languid now, not so pulsy and urgent,” Matthews said, dancing a little slow-motion groove to demonstrate what he meant.
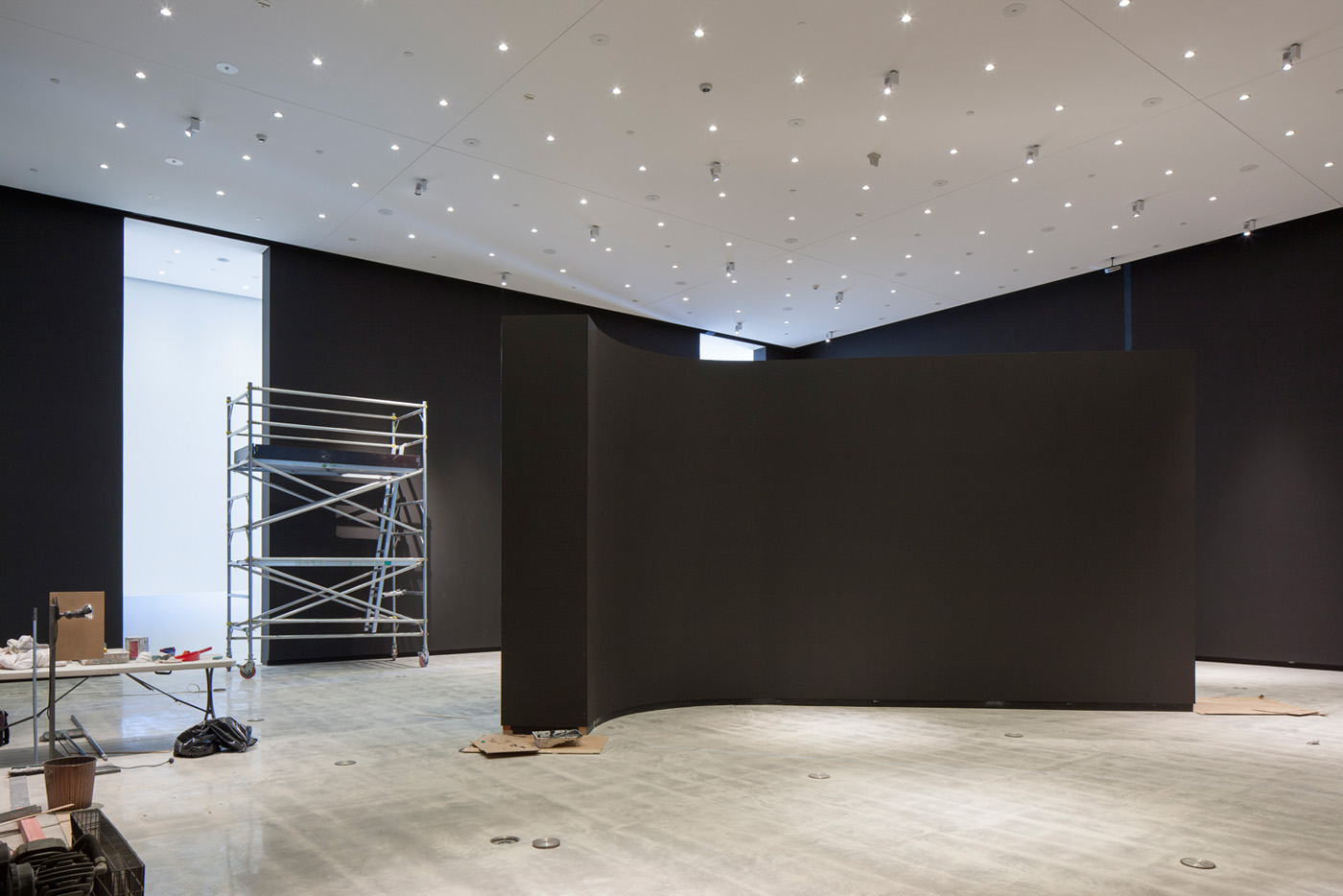
Two weeks still remained until the building’s opening, but the full reveal of its exterior a couple of days earlier seemed to have been greeted enthusiastically. Matthews, however, said the mood hasn’t always been so buoyant. “We’ve had an extraordinary saga. There have been many New Plymouth district councillors who have tried to kill it. I refer to them as the good, the bad and the mad. We told them hundreds of times that it wasn’t going to cost them a cracker – the city has got it as a gift, which was always the objective.”
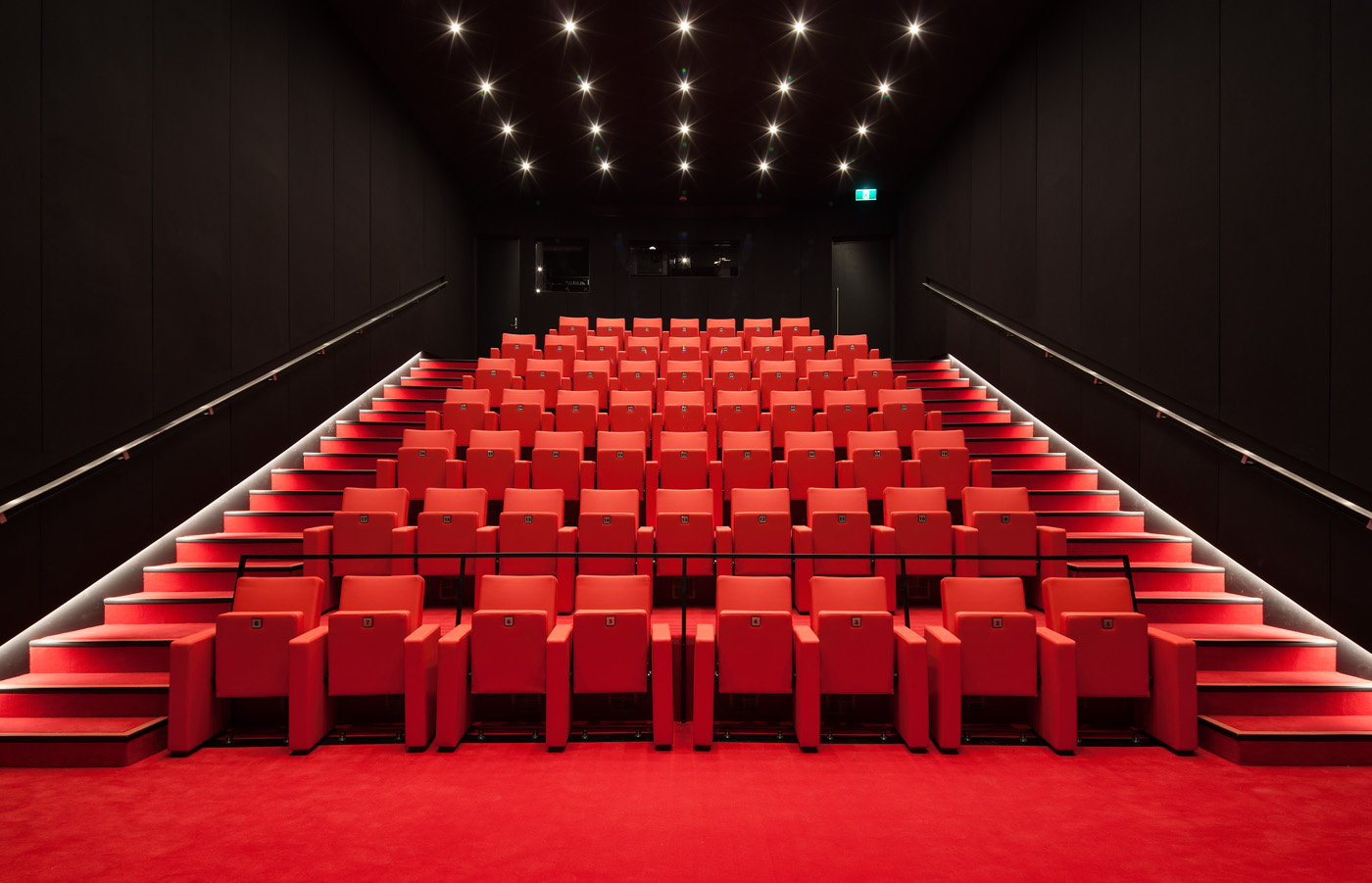
Indeed, the $11.5 million building was funded entirely from external sources, including Todd Energy, the TSB Community Trust, and the Ministry for Arts, Culture and Heritage. Another $5 million was spent on strengthening and refurbishing the adjacent Govett-Brewster. (The New Plymouth District Council contributes to the gallery’s running costs.) People thought the new building was a waste of money. They hated the look of it. They thought the stainless steel would deteriorate (the architects say a twice-yearly wash will prevent this). They felt the Govett-Brewster didn’t adequately support local artists, that it showed too much weird and obscure work, that the shiny new building would be a humiliating flop. “We had a huge amount of vindictive press,” Matthews said. “The naysayers are the ones that get public attention. You have to become bullet-proof, but there’s a few that get under your skin.”
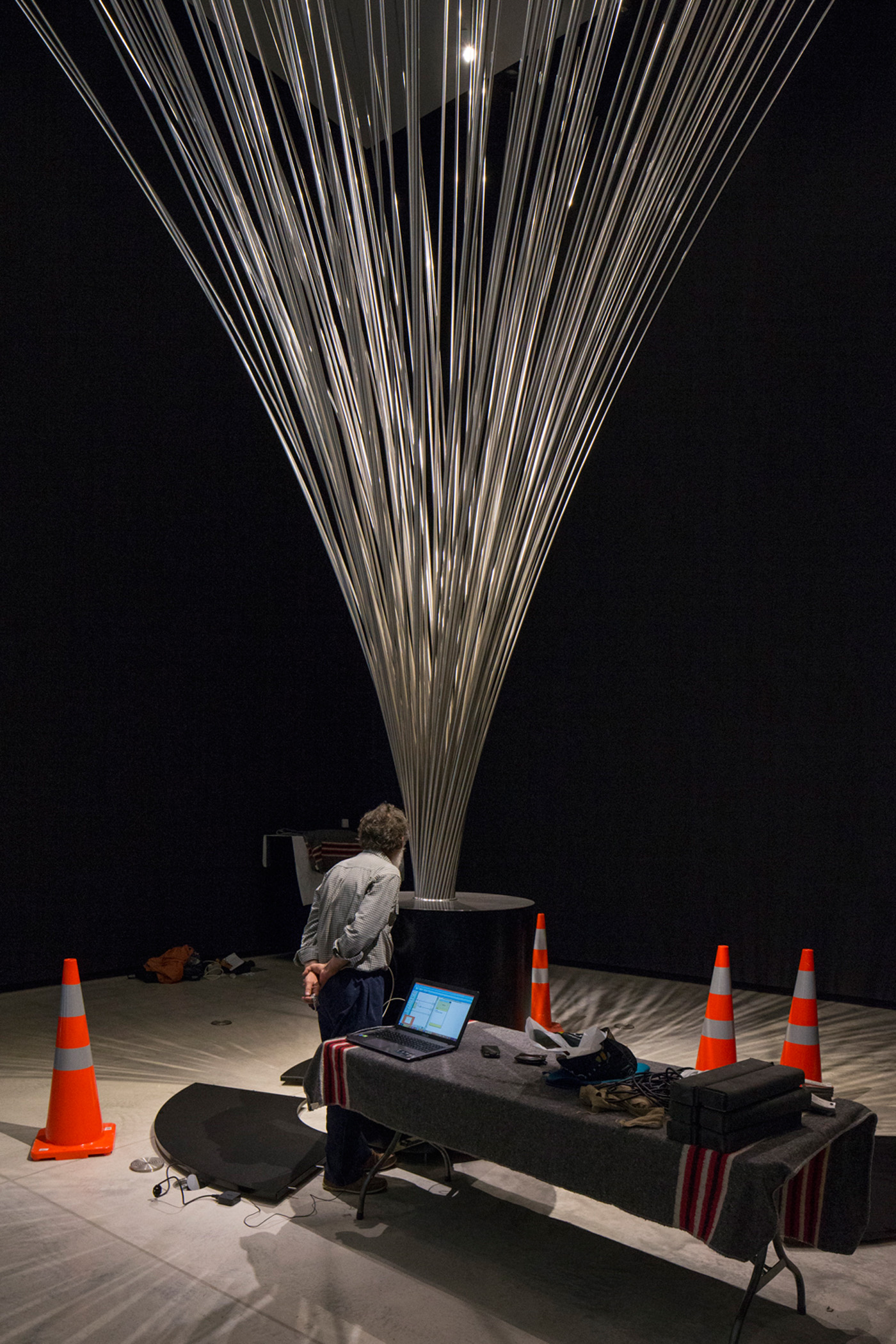
One of the biggest controversies in the centre’s development was Matthews’ insistence on seeking an architect from outside Taranaki. A local firm had already proposed a design for the building, but Matthews used his leverage to nix it. “I was a bad boy,” he said, “but, fortunately, as the chair of the Len Lye Foundation [my view] carried some weight because we own the works. We only had one chance of getting this right.”
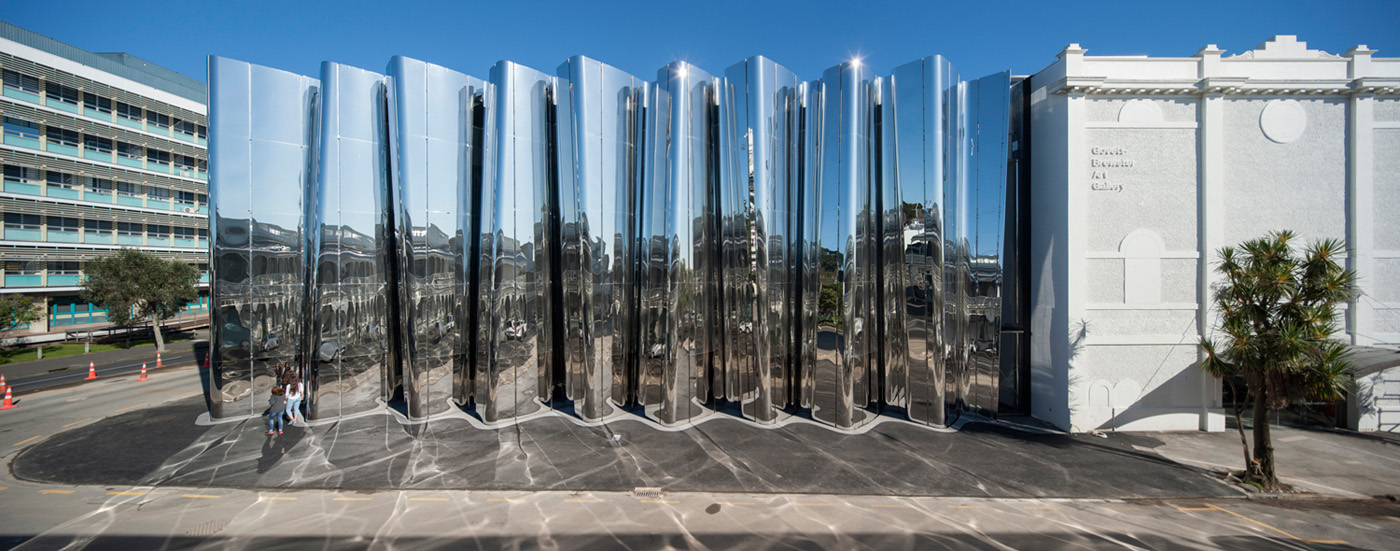
The foundation visited 12 New Zealand architecture firms to discuss possibilities, then selected four of those firms to be interviewed by a committee that included the Govett-Brewster’s then-director, Rhana Devenport, and architect Sir Miles Warren. The firms weren’t required to present design proposals. Instead, Matthews said the committee was “looking for whether they had an empathy with Lye and his work. Andrew [Patterson] was the best prepared. He did a great job of convincing us he had the flair to do this.”
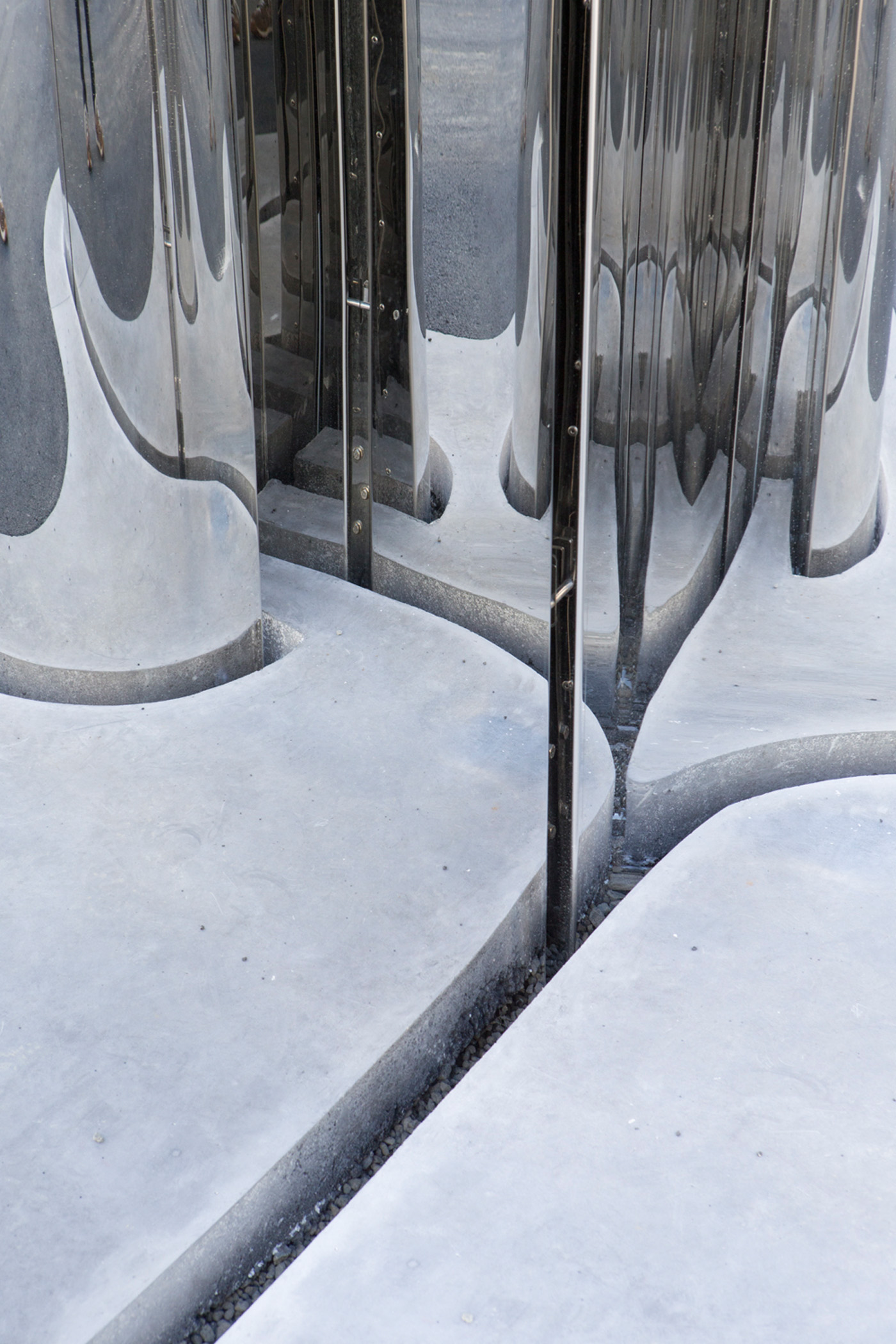
The early renderings of the building looked seductive but also slightly unbelievable: it was easy to think the promised spectacle could never be achieved. Happily, the opposite turns out to be true: the finished building has more “zizz”, as Lye would put it, than anyone could expect. Its façade evokes the sass and verve of Lye’s work, the exterior undulating in a syncopated rhythm like the jazz backing track of one of the artist’s lively film shorts. Sunlight bounces off the stainless steel to form dynamic patterns on the footpath like Lye’s pioneering scratchings on celluloid. The building is simultaneously monumental and irreverent, equal parts pop and pomp.
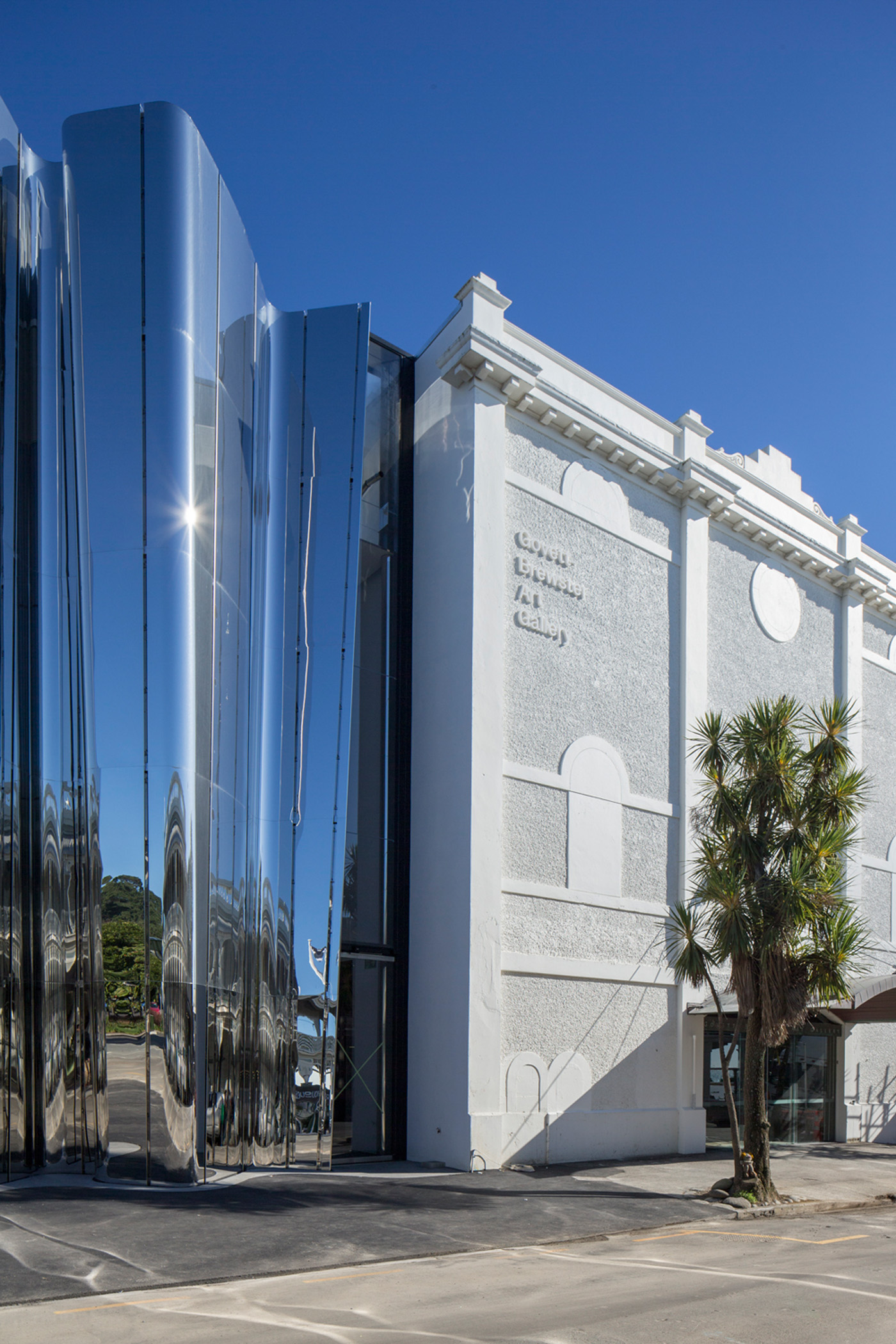
Those early renderings made me think of a description historian John Wilson is said to have used for Christchurch’s new art gallery before it opened in 2003. He called it “a warehouse in a tutu”, a building whose flashy façade promised a lot but delivered only standard-issue interior spaces. I had wondered if this description might apply to the Len Lye Centre, but I needn’t have worried. “The building definitely dances with the street and the façade is really cool, but it’s what happens inside that’s the main thing,” Andrew Patterson told me. (The street itself will improve later this year with a new plaza by Pattersons, mostly paid for by Matthews’ firm, Technix Industries).
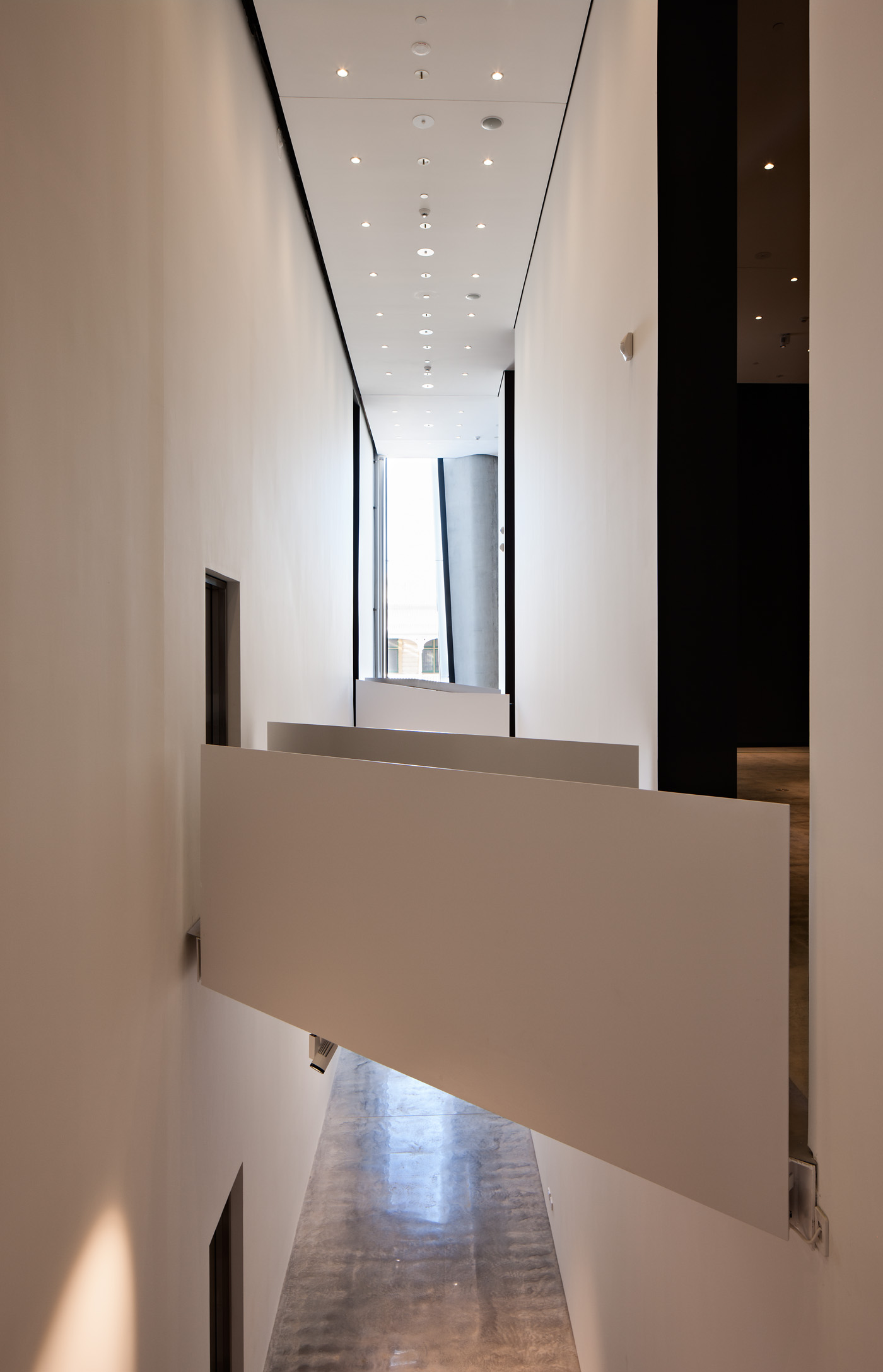
Patterson said the building’s design refers to Lye’s interest in temples, and his belief that divinity could be found in art. Inside, the stainless steel is stripped from the exterior wall’s curved forms to reveal the heft of its concrete panels. Slim windows between the panels allow light to spill down the concrete as it might in the nave of a church. The scale of the building is difficult to read from the exterior, but the majesty of the processional ramp inside fills visitors with awe. The circulation through the building is clear and almost classical in its elegance.
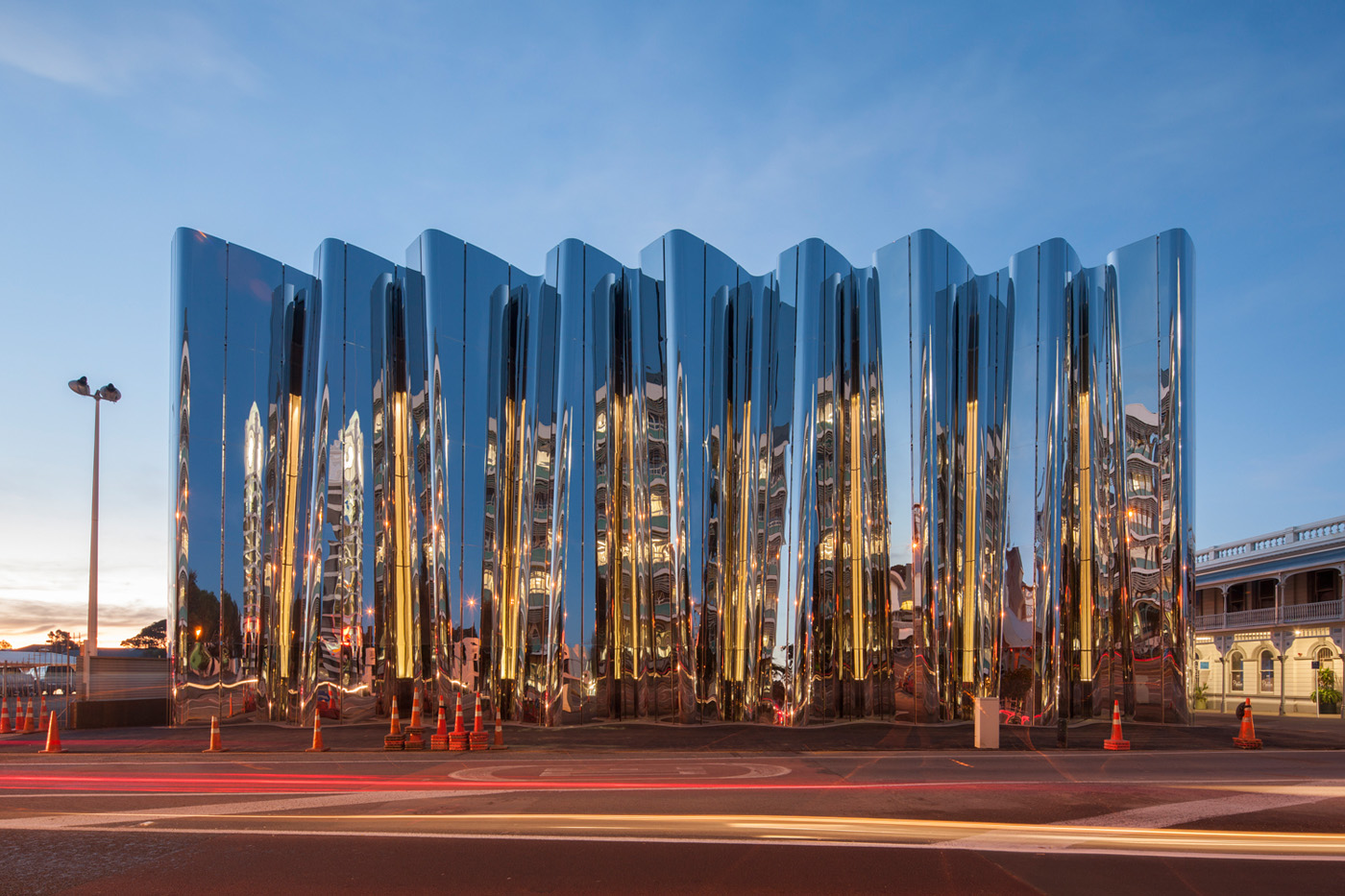
The Govett-Brewster, it should be said, runs a programme of exhibitions not only by Lye, but by leading international contemporary artists. Director Simon Rees started his job 18 months ago, when the new building was being constructed. I asked him if the new Len Lye Centre might yield a Bilbao effect, a boost in fame like that experienced by the small city in northern Spain when the Frank Gehry-designed Guggenheim opened there in 1997. Rees reckoned the Govett-Brewster will “probably double the [visitor] numbers from the base rate of the 1990s and 2000s”, partly because the city has beefed up other cultural infrastructure since then, including the coastal walkway (featuring Len Lye’s ‘Wind Wand’), the WOMAD festival and Puke Ariki Museum. The Len Lye Centre’s attention-getting exterior, Rees said, “helps us publicise the experience you can have on the inside”.
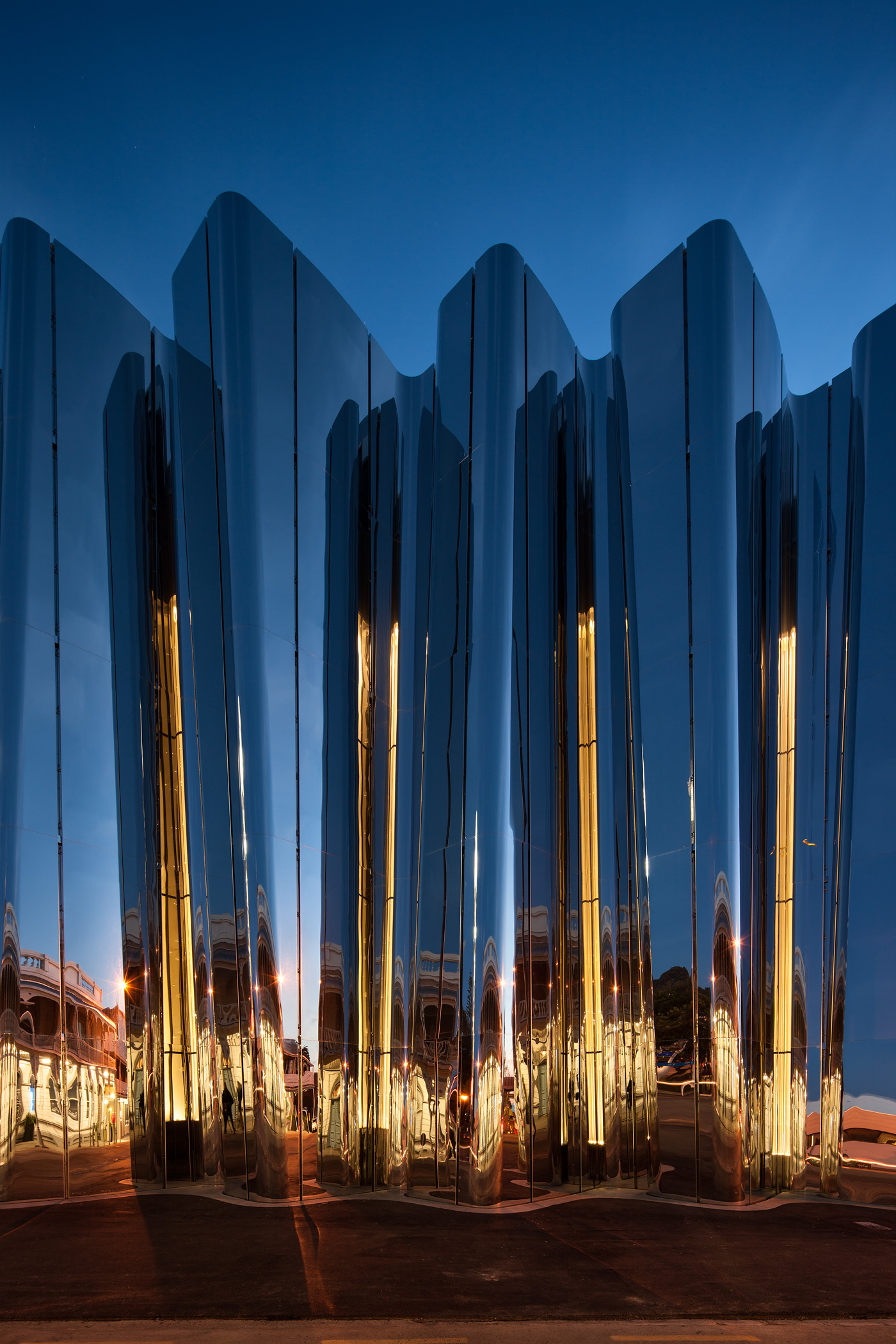
Indeed, the architecture is powerful enough to make visitors think differently about the city it is in. Len Lye “would be thrilled” at the new building, Matthews said. “He said to me once that great architects hoist great artists on their shoulders.” The way Matthews talked about him made Lye’s presence palpable, as if he might drop in to see the new home for his works. Patterson also talked about him in the present tense, as if the late artist had been watching over his shoulder, urging the building into being. “The building is Len Lye’s wharenui,” he said. “It was a real honour and privilege to design for him.”
